A surfer's house in Maui makes the most of its site and an innovative construction method
Spiegel Aihara Workshop’s architecturally inspired surfer's house, playfully mixes dynamic exterior forms with a simple, repeatable core
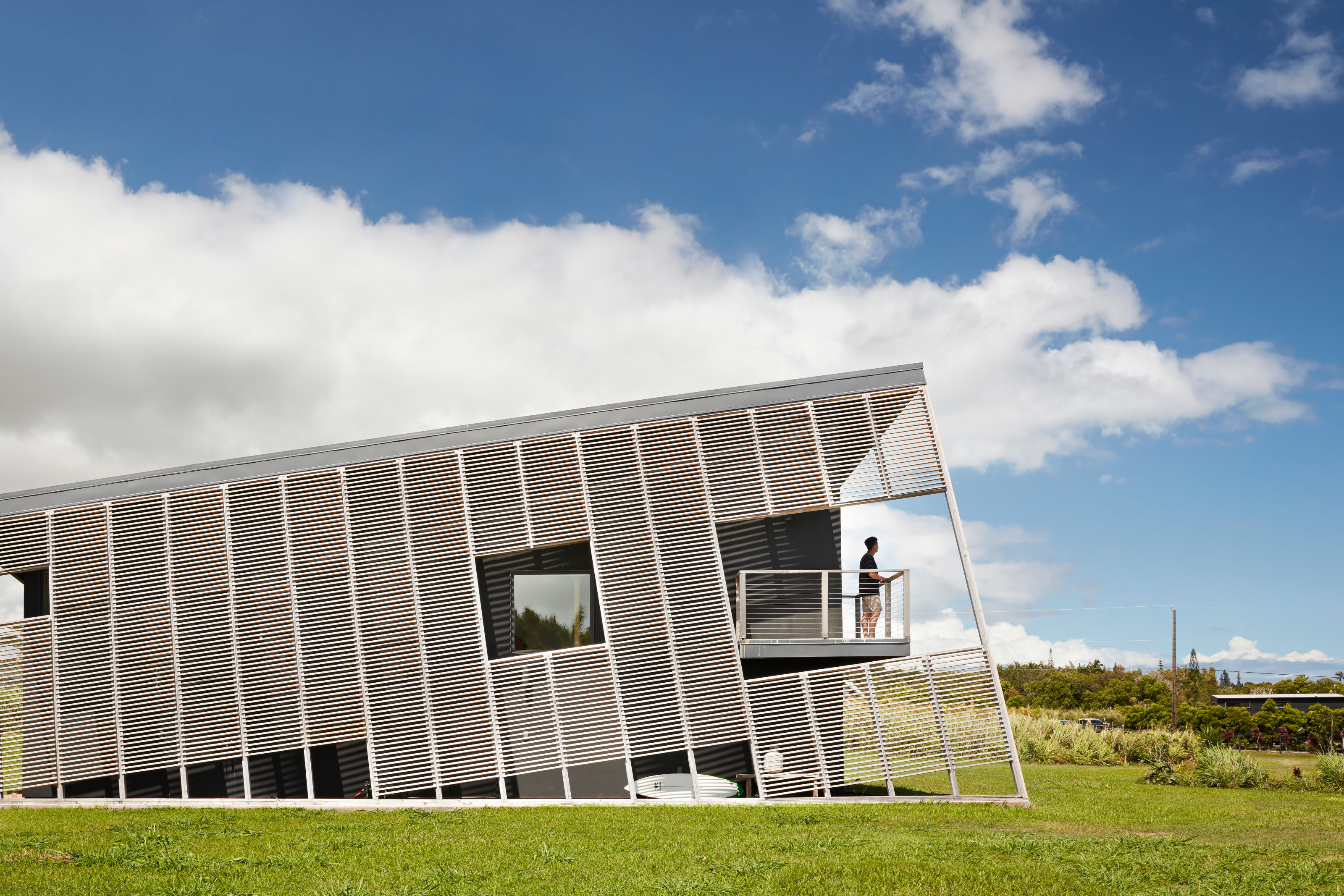
This surfer's house, on the island of Maui, is a hard-to-beat spot to indulge in the popular extreme sport. It was designed by Spiegel Aihara Workshop, for clients who divide their time between Indonesia and the Hawaiian archipelago, practising their favourite activity.
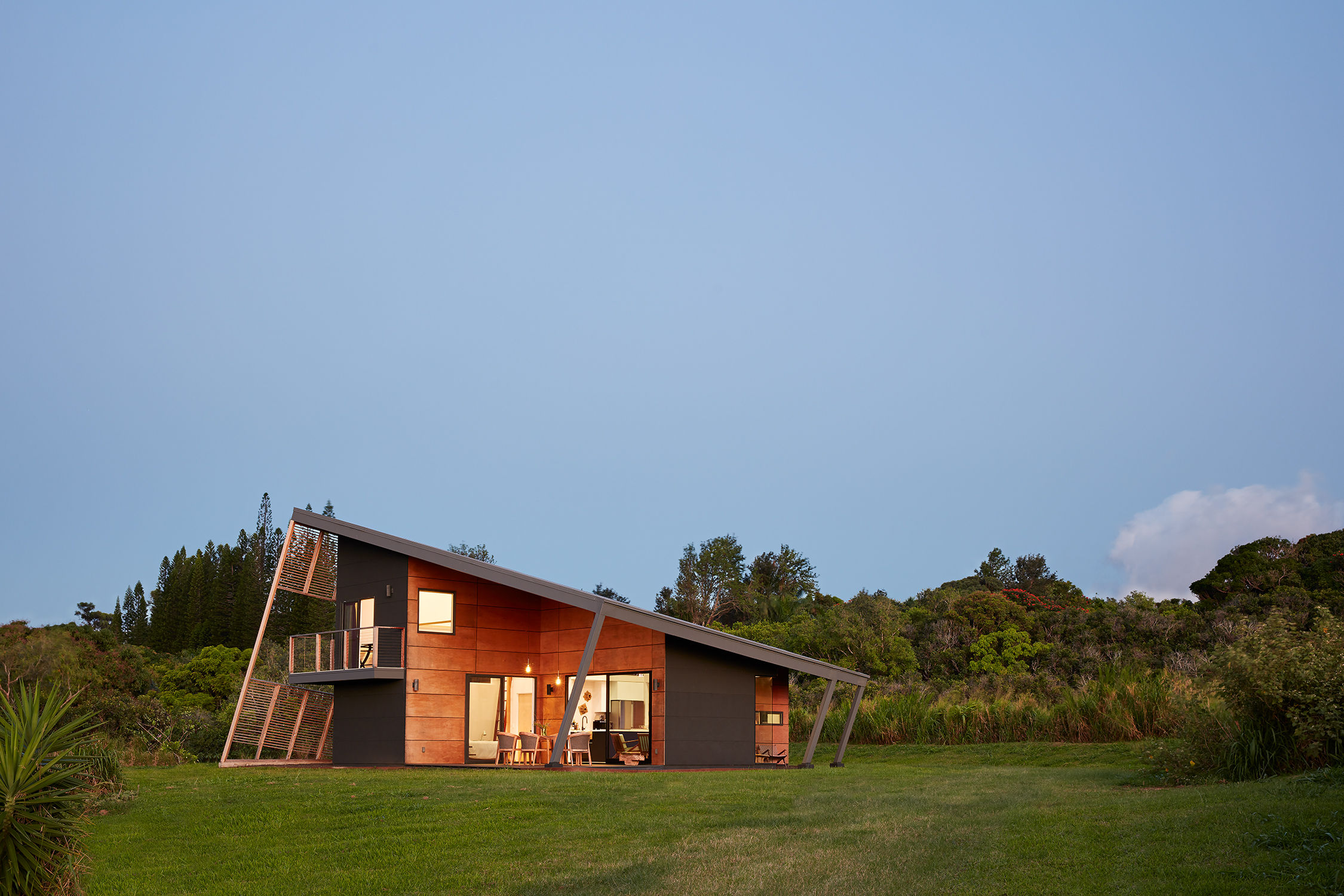
Explore this contemporary surfer's house
The architects describe the Kauhikoa Core House as a ‘prefabrication hybrid’ on account of the mix-and-match approach to construction intended to take advantage of the island’s relatively limited pool of materials and labour, as well as a complex climate to accommodate. All this was brought together by one of the clients, who did much of the contracting work himself (leading to an ongoing architecture degree at the University of Hawaii).
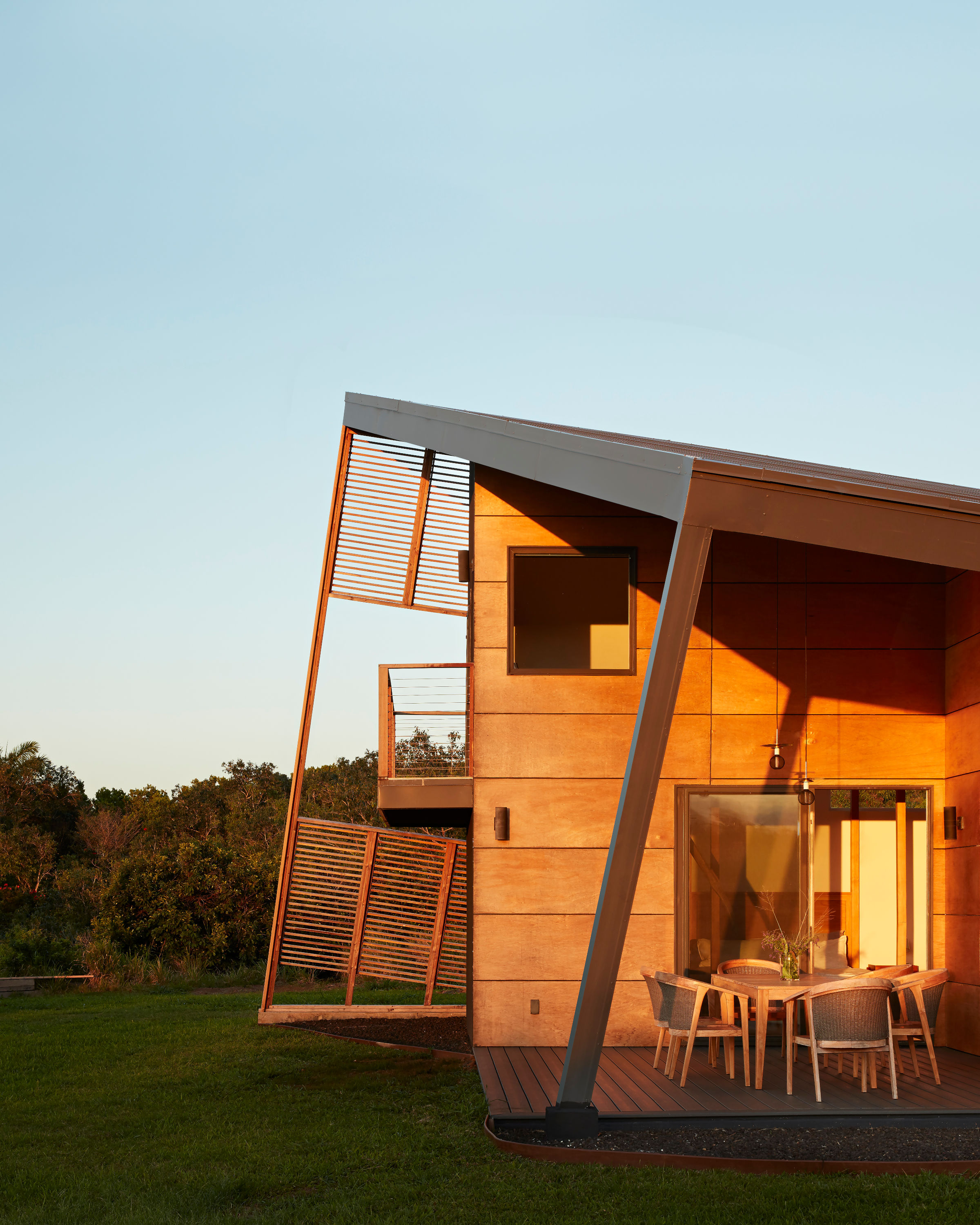
Built around a standardised core – hence the name – consisting of the bathroom and mechanical components, the two-bedroom house is modest but dramatic, with 812 square foot of internal space supplemented by around 1,000 square foot of covered terraces and outdoor space, including a lanai, a Hawaiian term for an outdoor room, where there’s storage for boards and an external shower.
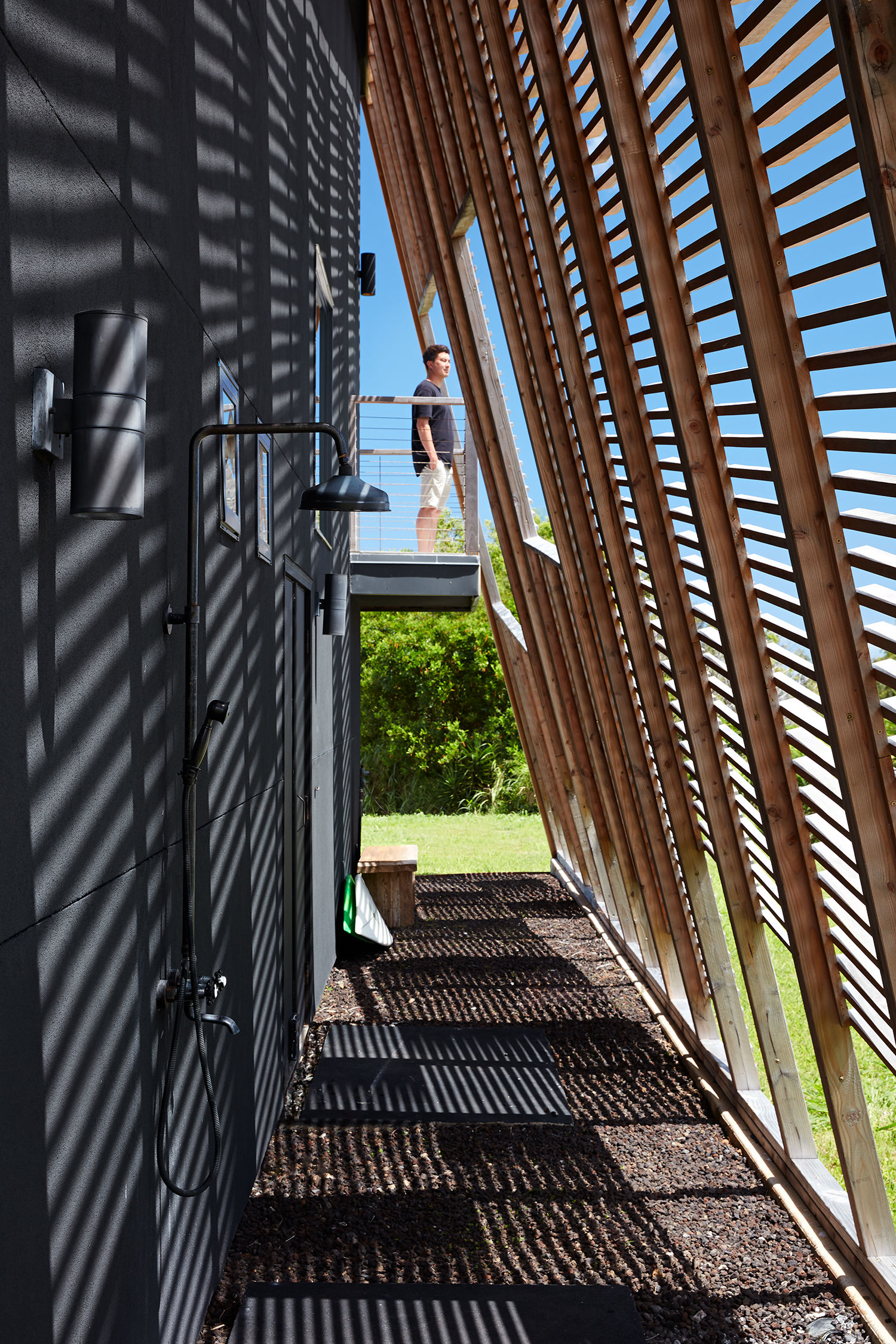
Unfortunately, pandemic-induced disruption put paid to the pre-fab component, but the architects still describe the home as a ‘successful prototype for the organizational principle of the “Core House” and the ease and efficiency it provides.’
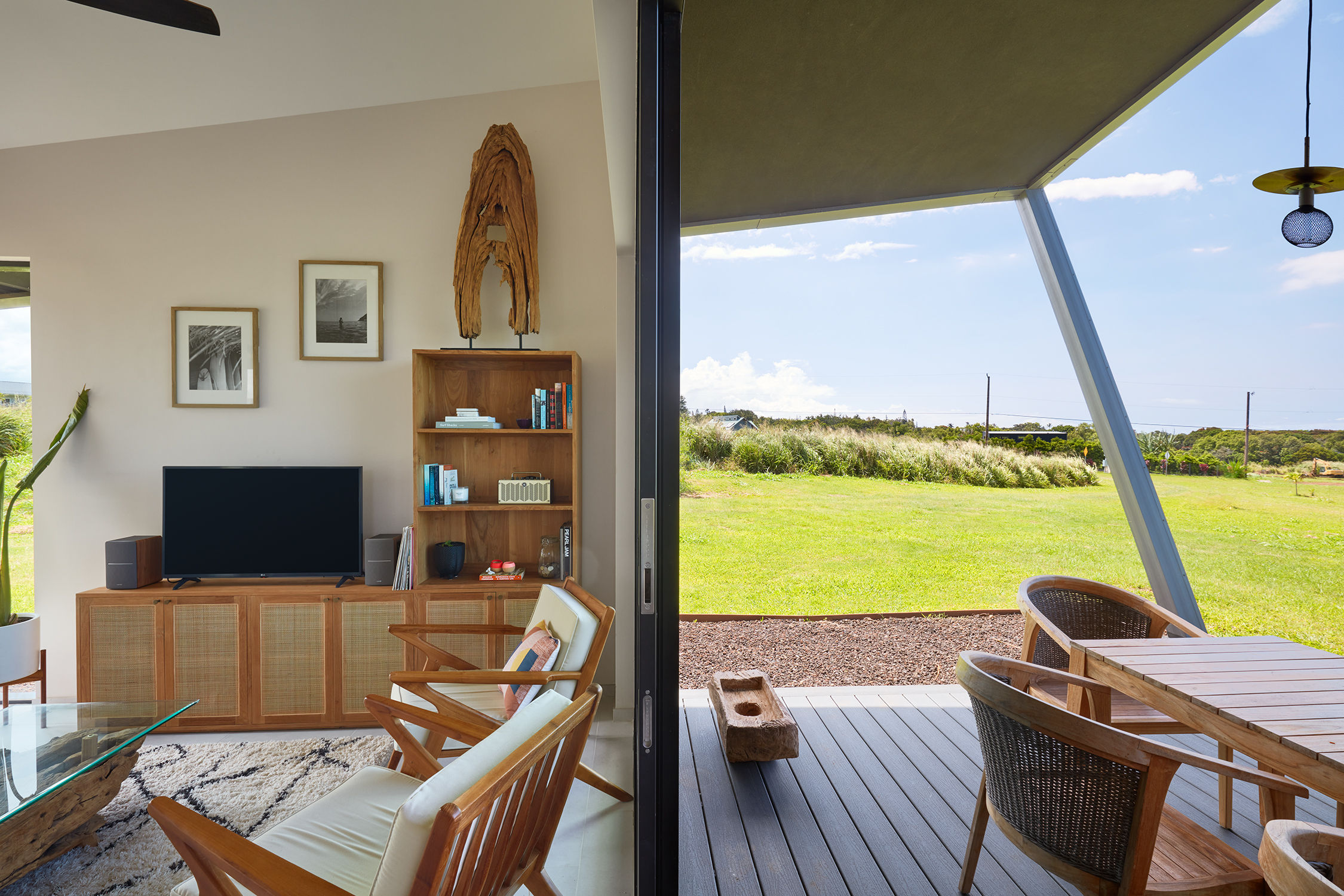
The core module, developed in collaboration with Dustin Stephens, is just 163 square foot and designed to be transportable by truck. Around this is wrapped the rest of the house, which consists of the two bedrooms and kitchen/living space, with a storage loft located above it. The folding metal roof is dynamically angled – ‘tilted off their axes like tumbling cubes,’ according to the architects.
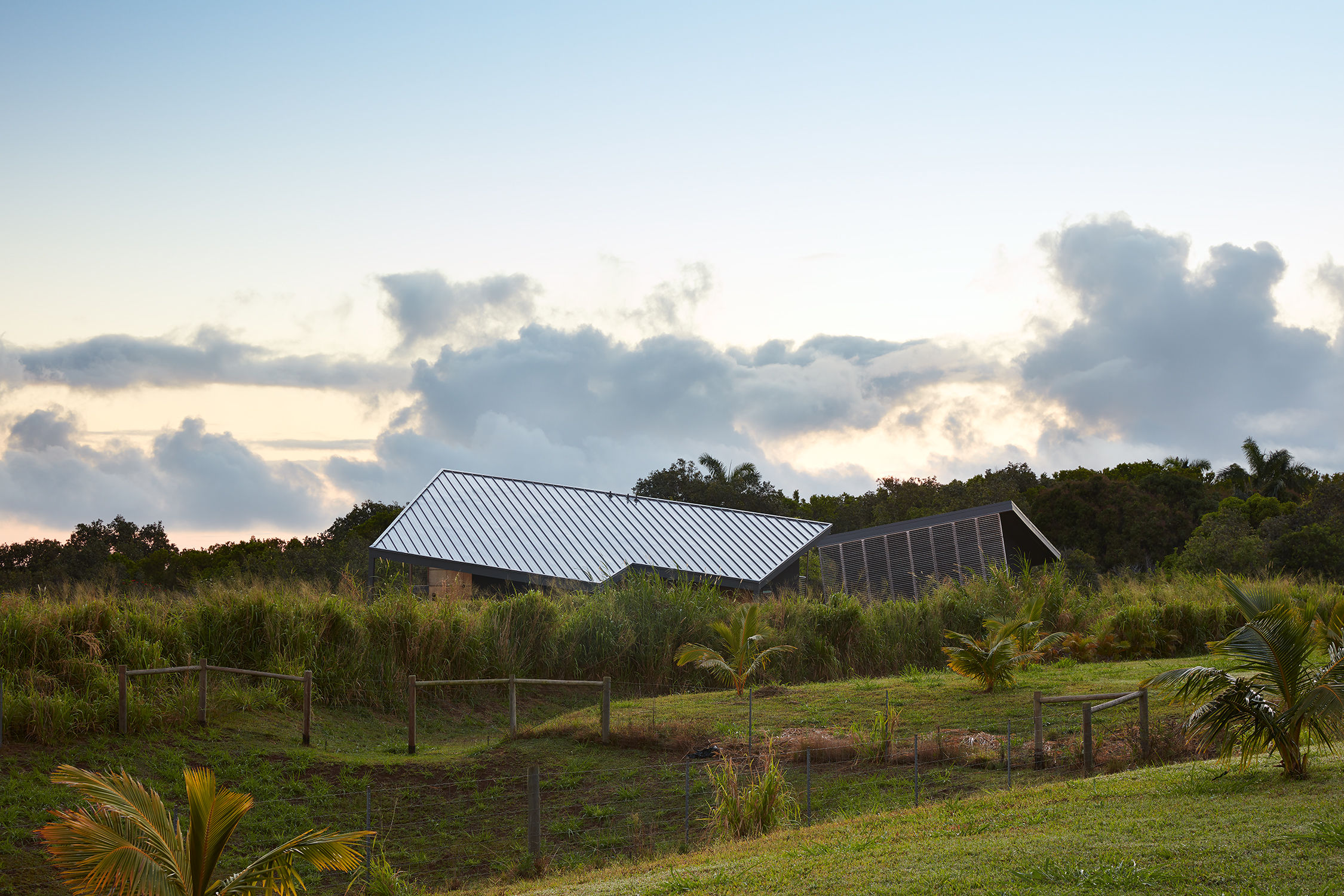
‘The super-compact Core programs each room, just by its adjacency, says SAW co-founder Dan Spiegel, ‘It carries the DNA of the functions of the adjoining space. There's no need for anything in between - no hallways, no buffered transitions - just spaces of inhabitation, always embedded in the landscape on 3 sides.’
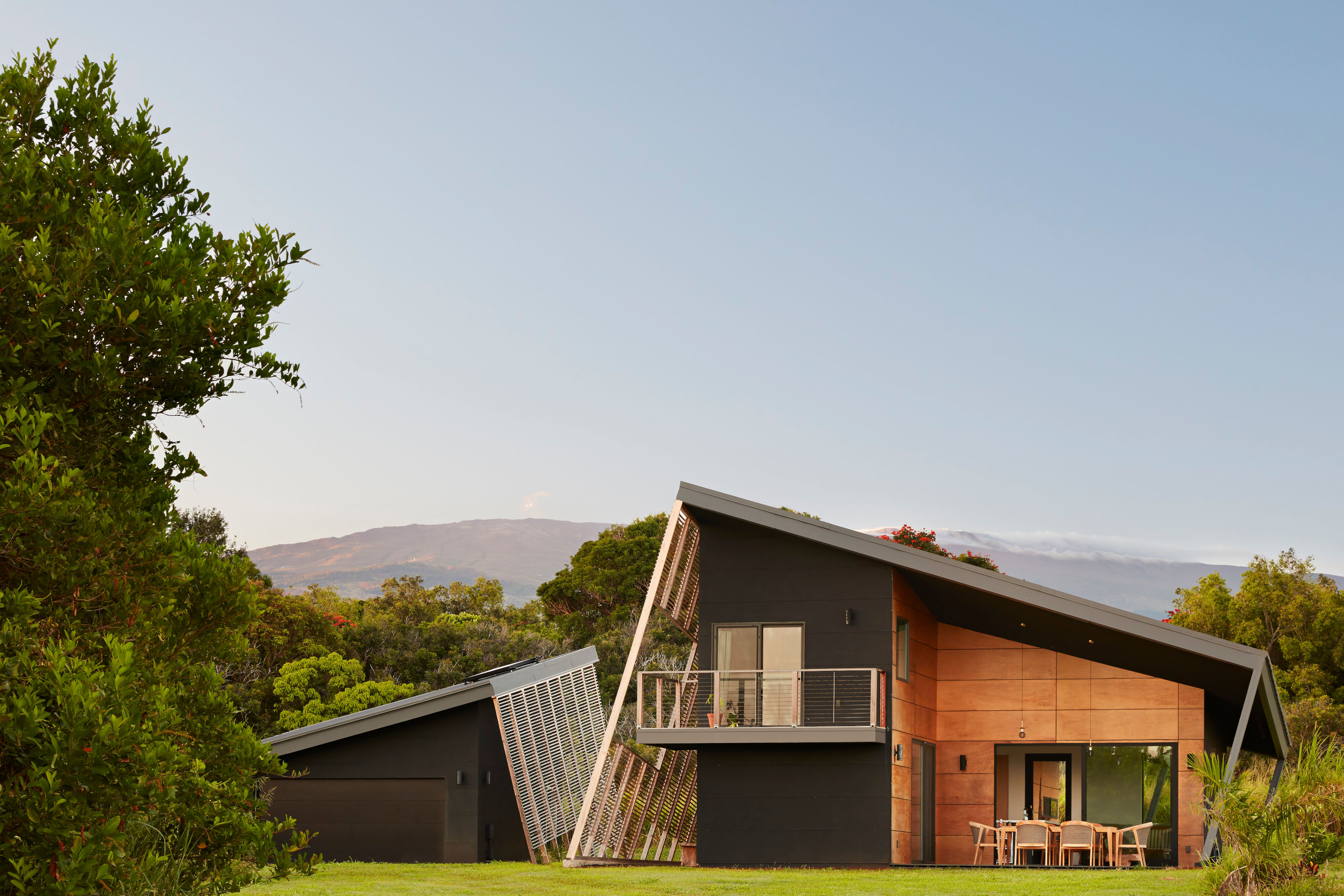
Adjoining the house is a garage and recreation pavilion, both of which share the same angled aesthetic, whilst the main house has a covered screen system made from modular teak panels. This was assembled in Bali and shipped to site for installation, where it provides a storage system for boards, bikes and wetsuits and other gear.
Receive our daily digest of inspiration, escapism and design stories from around the world direct to your inbox.
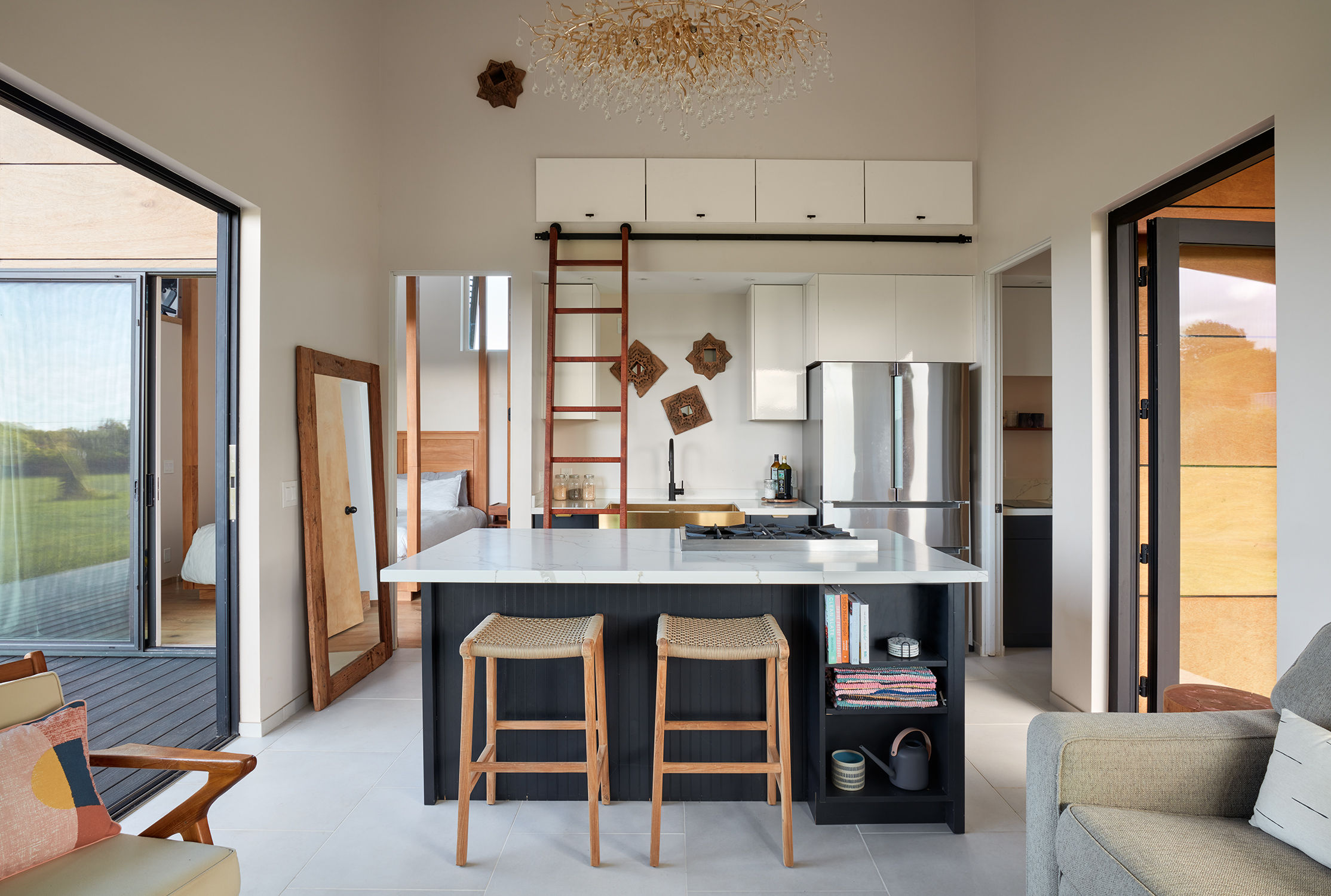
‘The project is a mix of high and low design,’ says Dan Spiegel, ‘there is a carefully calibrated space and site strategy, but with low-cost finishes and loose details. A few big, simple moves set everything up.’
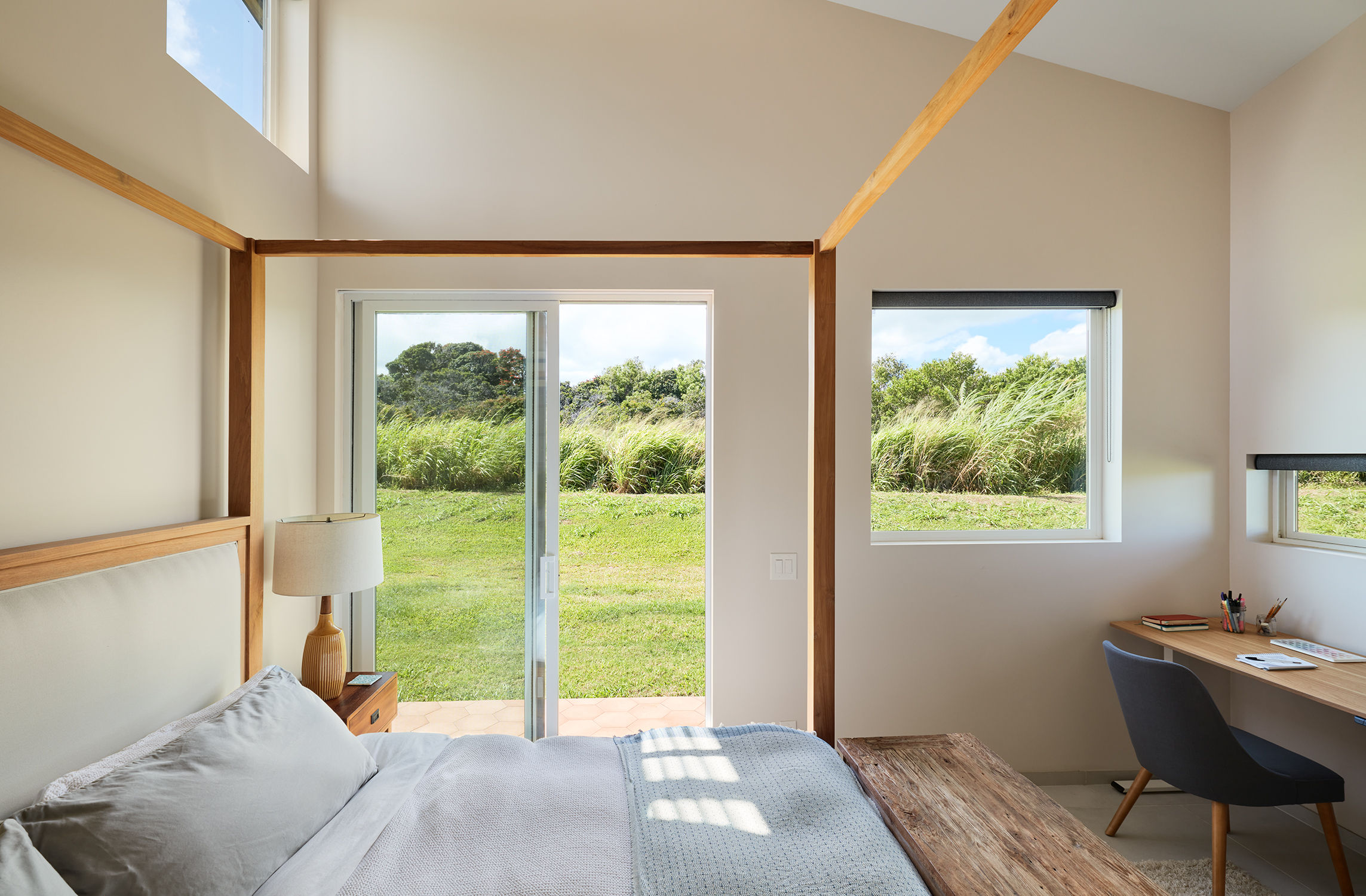
The Kauhikoa Core House has far-reaching vistas to the Pacific and Haleakalā, the East Maui Volcano that dominates the island, with sunset views to the west. The architects draw parallels between the tumbling form and the movement of distant waves.
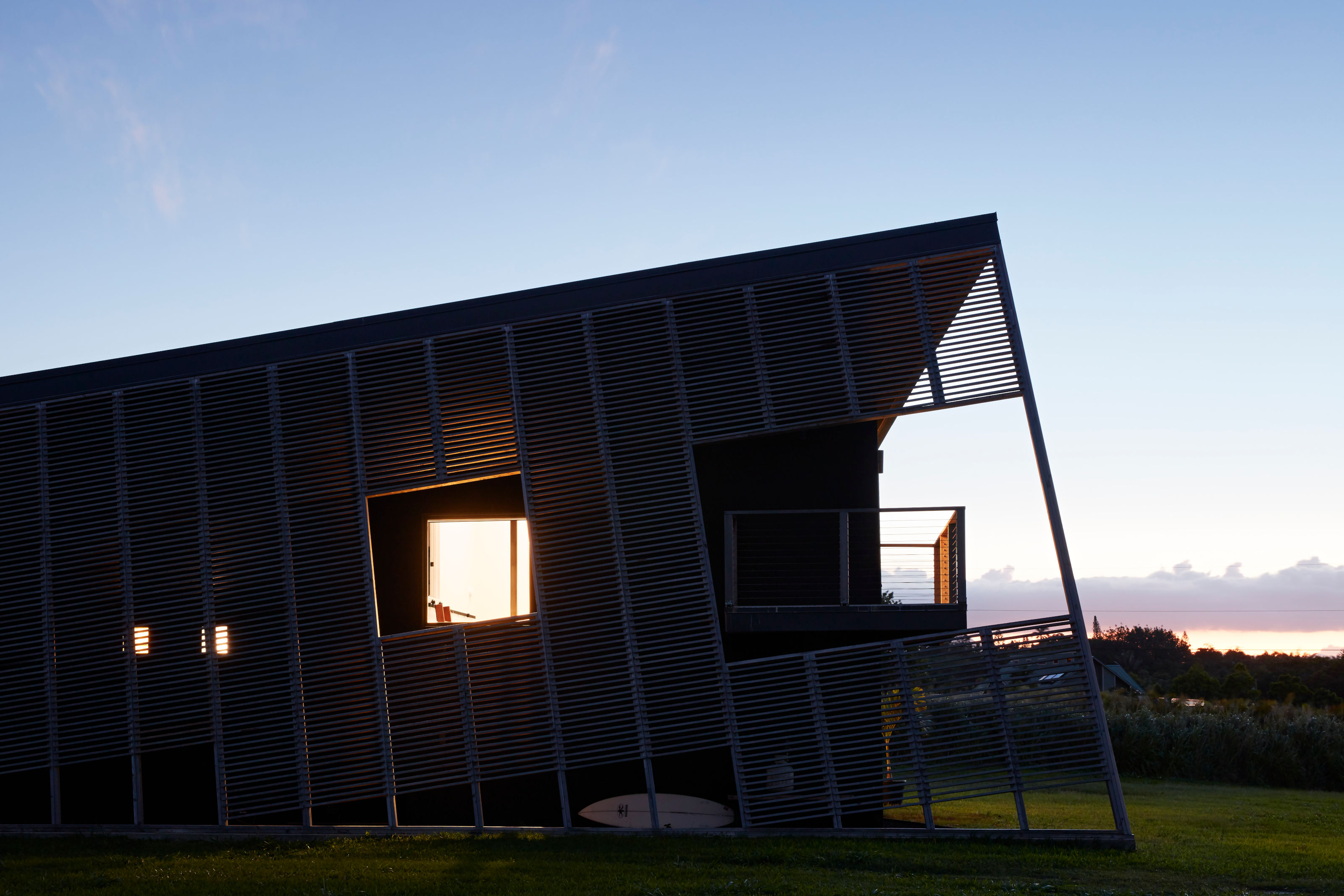
‘The landscape here is so dynamic, says SAW co-founder Megumi Aihara, ‘Standing on the site, you can start to feel how the winds and waves carved and faceted the island from all directions. We felt it was important for the building to feel rooted, but also playfully engaging in this multi-directional transformation. The approach from the street suggests something unusual had settled there into the landscape. Then when you turn along the driveway, the building opens up to you and you see how it has come to deeply belong.’
Jonathan Bell has written for Wallpaper* magazine since 1999, covering everything from architecture and transport design to books, tech and graphic design. He is now the magazine’s Transport and Technology Editor. Jonathan has written and edited 15 books, including Concept Car Design, 21st Century House, and The New Modern House. He is also the host of Wallpaper’s first podcast.