This listed house in London is transformed through a contemporary celebration of the arch
Segmental House, a listed house transformation by Dominic McKenzie Architects, taps into the playful powers of the contemporary arch

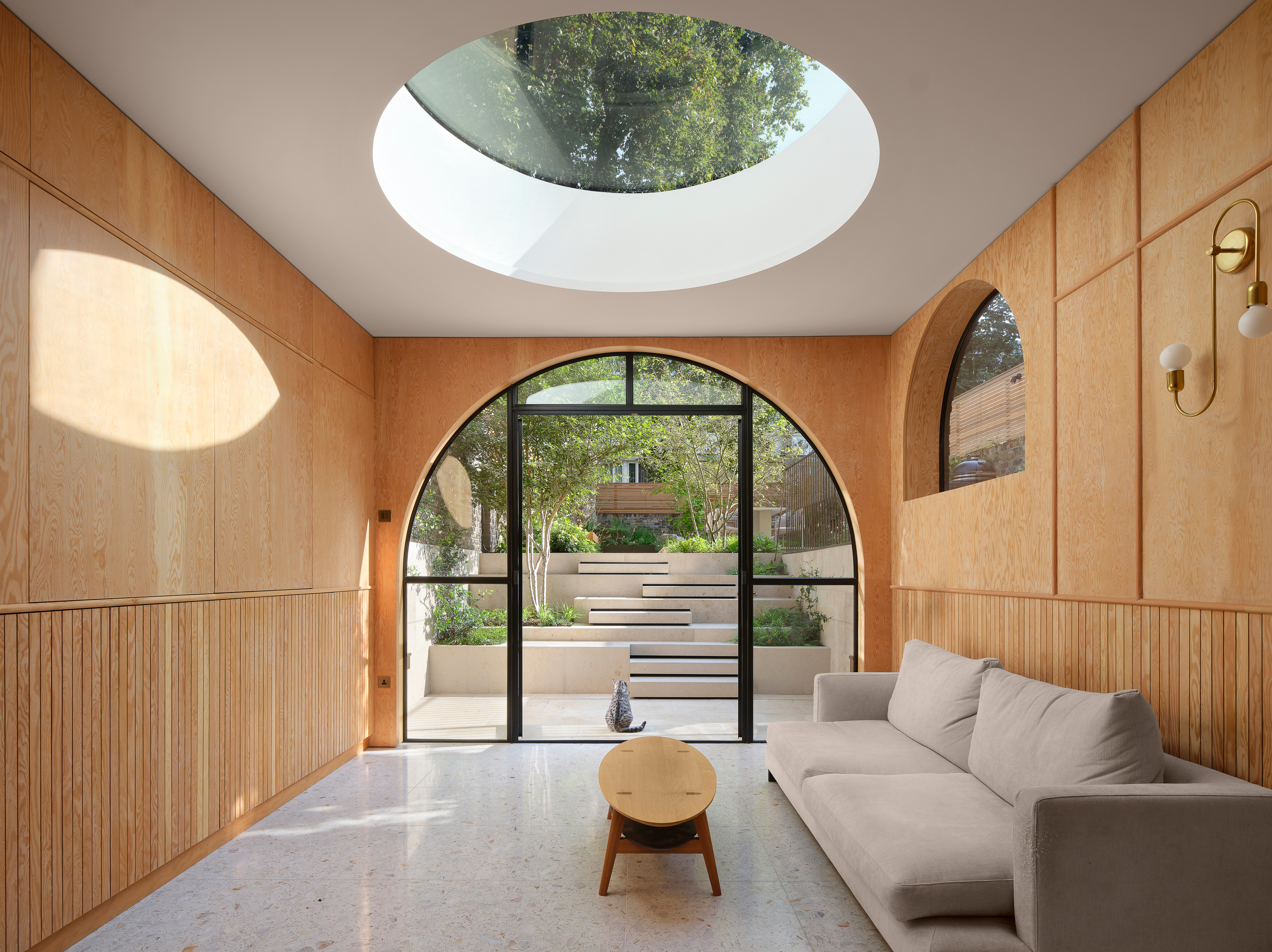
Receive our daily digest of inspiration, escapism and design stories from around the world direct to your inbox.
You are now subscribed
Your newsletter sign-up was successful
Want to add more newsletters?

Daily (Mon-Sun)
Daily Digest
Sign up for global news and reviews, a Wallpaper* take on architecture, design, art & culture, fashion & beauty, travel, tech, watches & jewellery and more.

Monthly, coming soon
The Rundown
A design-minded take on the world of style from Wallpaper* fashion features editor Jack Moss, from global runway shows to insider news and emerging trends.

Monthly, coming soon
The Design File
A closer look at the people and places shaping design, from inspiring interiors to exceptional products, in an expert edit by Wallpaper* global design director Hugo Macdonald.
A listed house transformation by Dominic McKenzie Architects, Segmental House taps into the playful – and dramatic – power of the arch. The home, a Grade II-listed, five-storey house on a south London Victorian square, has been renovated and extended through a brick rear addition by the Islington-based architecture studio.
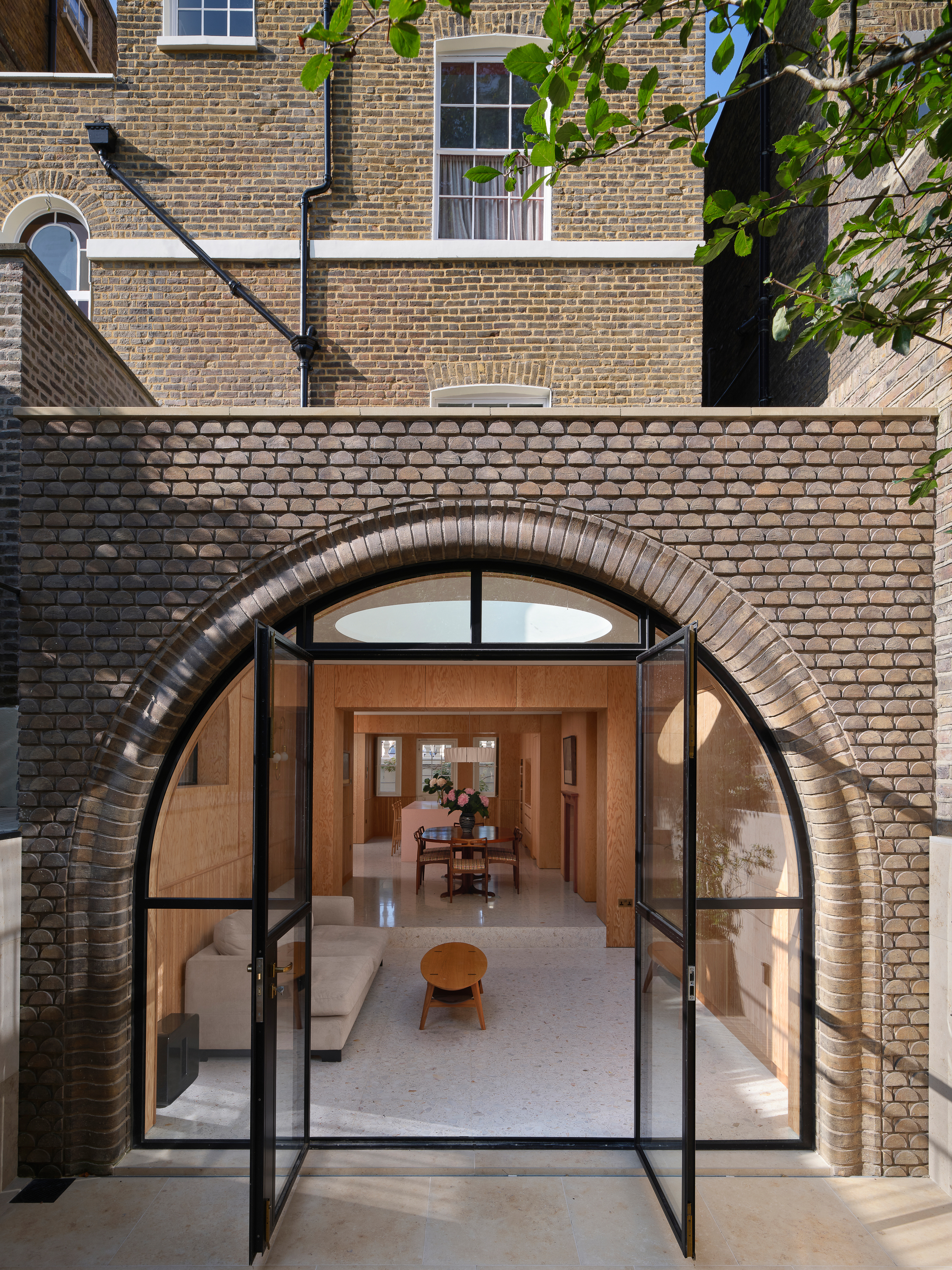
Tour this listed house transformation by Dominic McKenzie Architects
The architects worked with a bespoke arched brick block, which blends with the original home's traditional Flemish bond – offering a contemporary twist to the project's historical fabric. Inside the extension, tailor-made Douglas fir panelling similar to the Gothenburg City Hall by renowned Swedish architect Gunnar Asplund offers another period nod and quality craftsmanship.
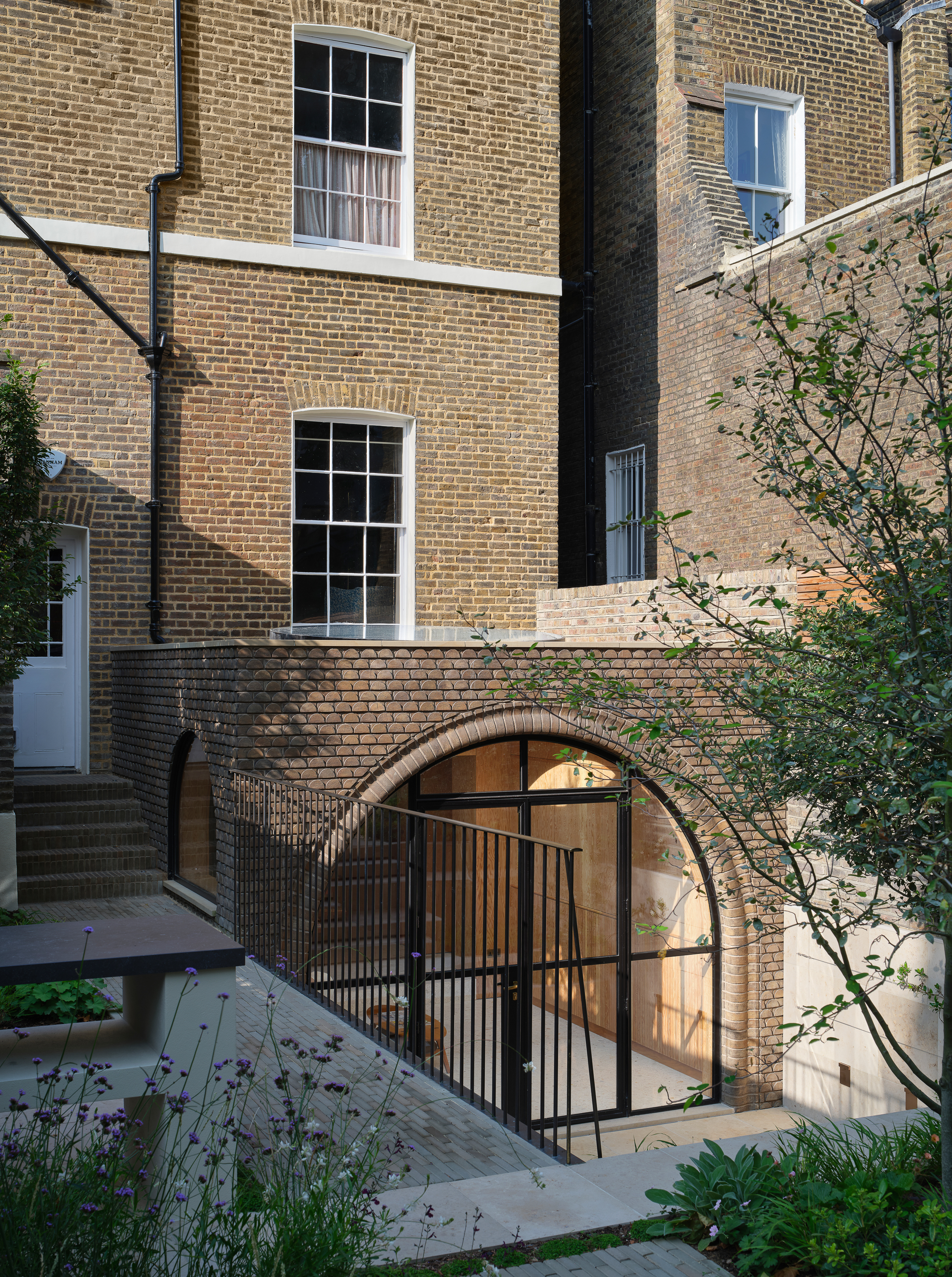
The addition, which creates harmony between the home's Victorian nature and the owners' love of modernist architecture, has been opened up towards the rear garden – while a round overhead opening brings in extra light. Its sequence contains the kitchen, dining space and a garden room that leads to the outdoors.
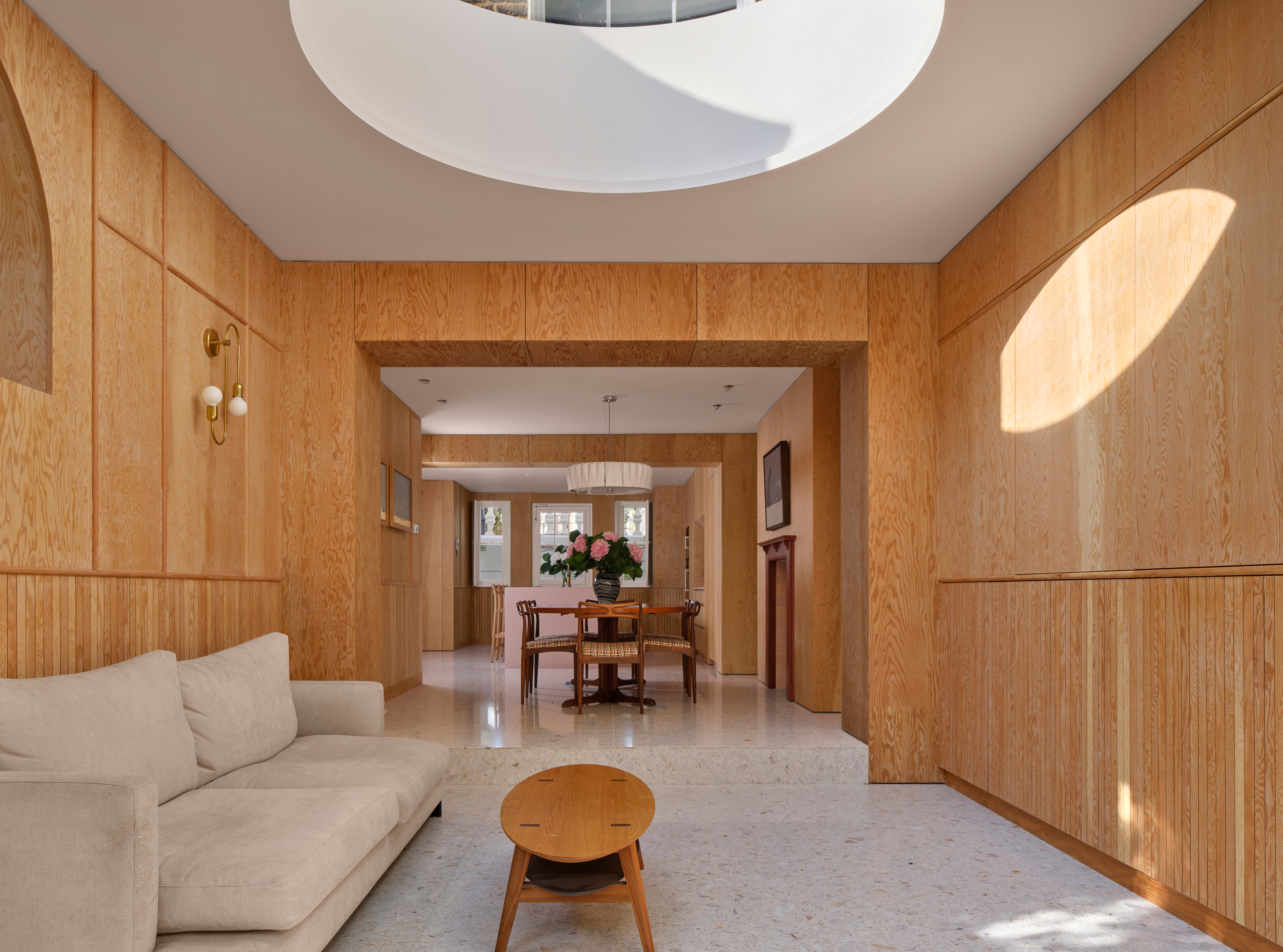
The design was 'inspired by the arched windows and openings in the historic house', explain the architects in a statement. This way, the 'design balances contemporary playfulness with sensitivity to the listed building and context. Our particular ambition was to produce a highly crafted and materially original extension that lasts for generations to come.'
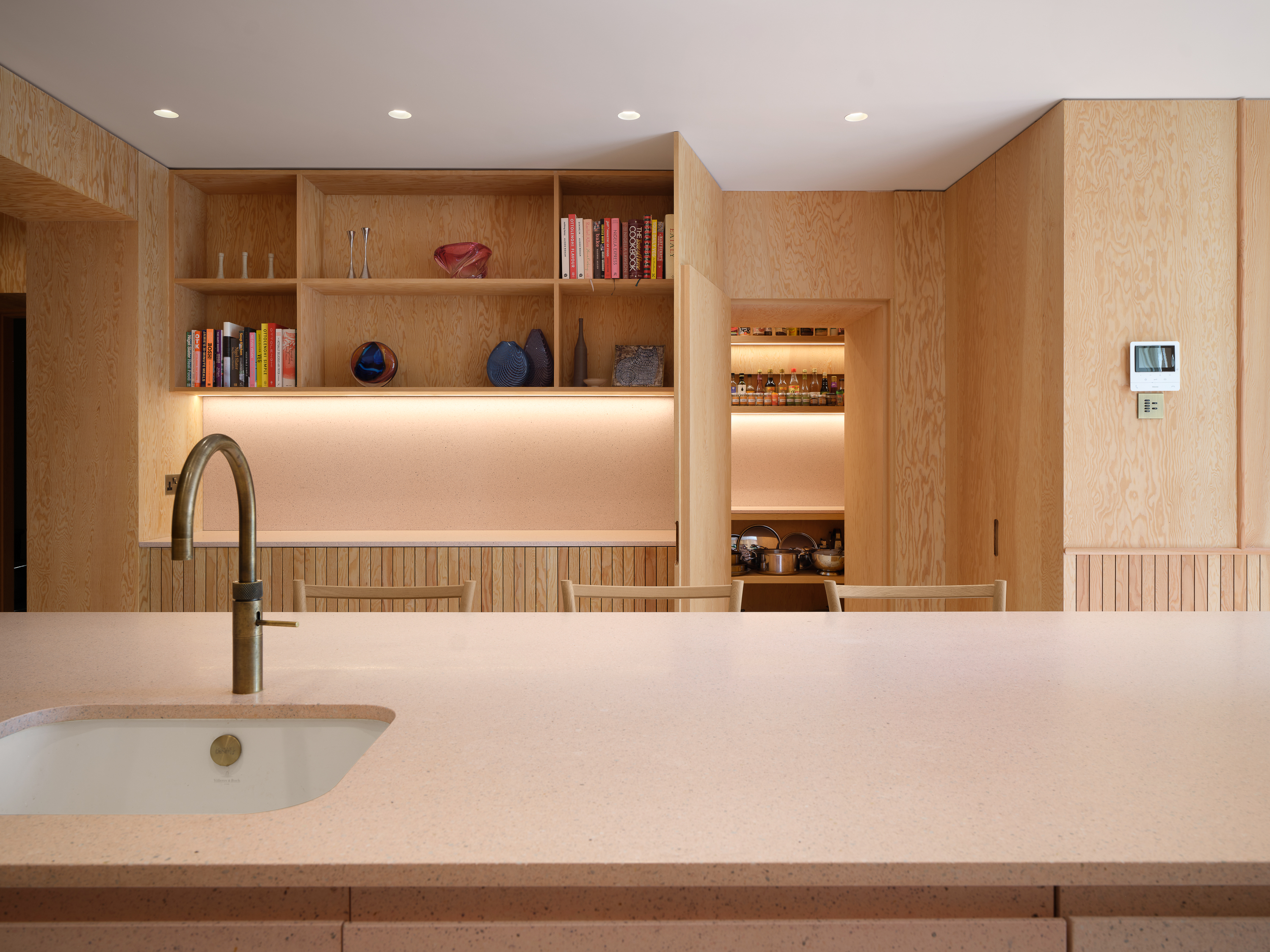
The design is all about perfecting the detail – from the plywood panelling's finishes and installation to the perfectly chamfered joints, the secret doors that conceal a hidden pantry and a TV cupboard, and the special arched opening at skirting level that allows the owners’ pets to access their hidden food bowls.
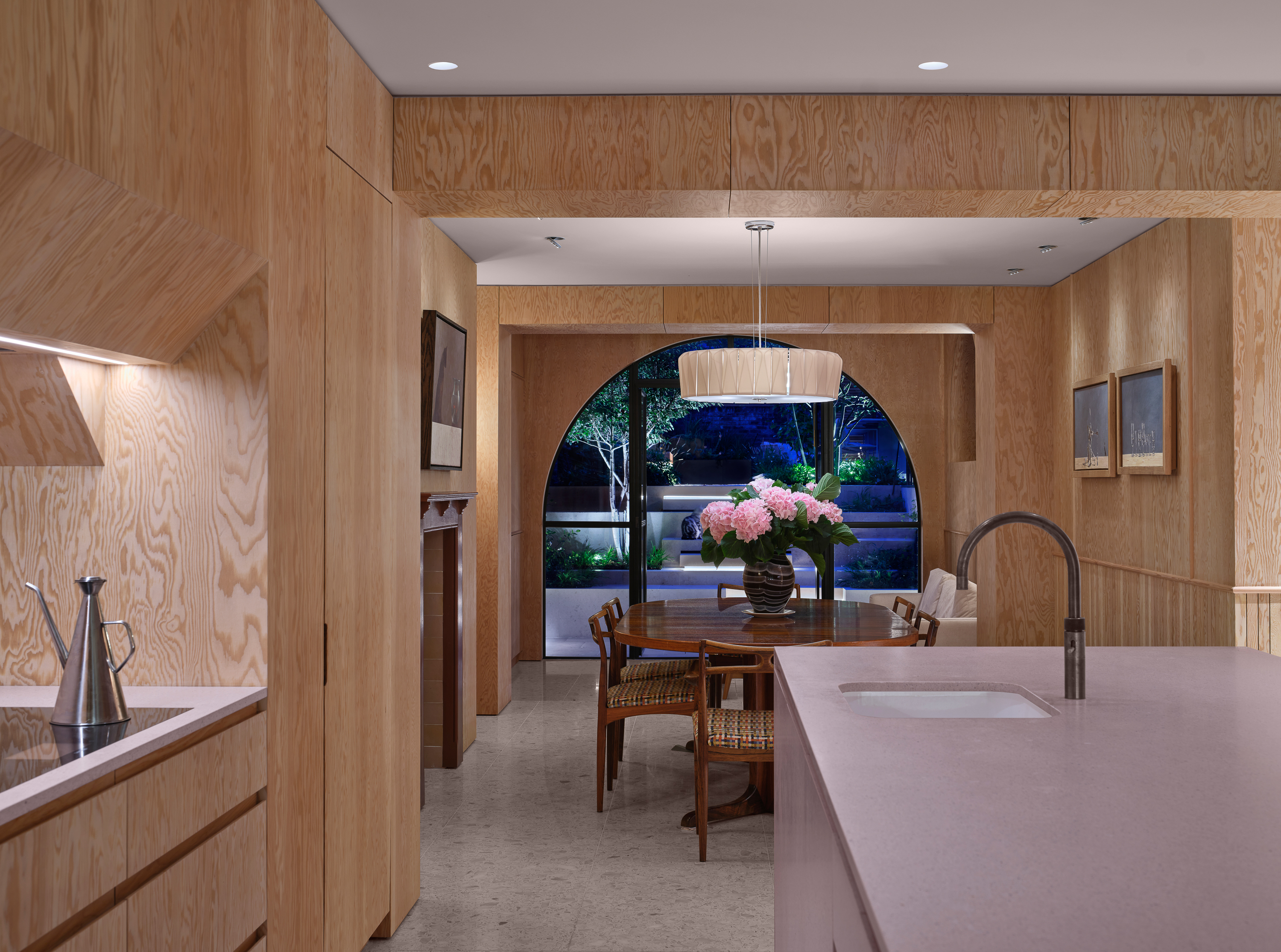
McKenzie's architecture studio is a deft hand at high-end residential design with a soul. Emmanuel House is another scheme by the firm, exemplifying its flair for bridging old and new, this time through the reimagining of a 1950s modernist home in London’s St John's Wood.
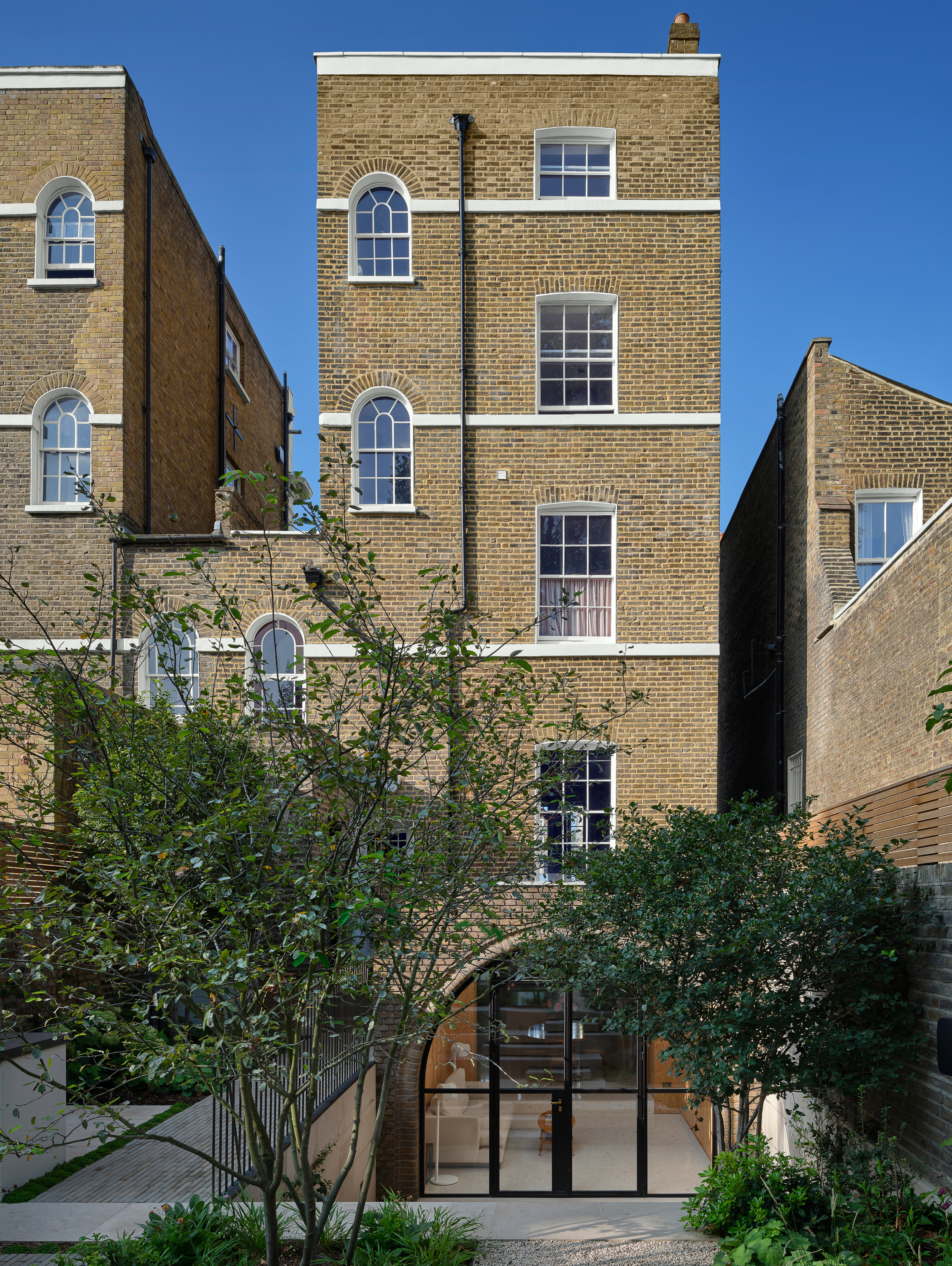
Receive our daily digest of inspiration, escapism and design stories from around the world direct to your inbox.
Ellie Stathaki is the Architecture & Environment Director at Wallpaper*. She trained as an architect at the Aristotle University of Thessaloniki in Greece and studied architectural history at the Bartlett in London. Now an established journalist, she has been a member of the Wallpaper* team since 2006, visiting buildings across the globe and interviewing leading architects such as Tadao Ando and Rem Koolhaas. Ellie has also taken part in judging panels, moderated events, curated shows and contributed in books, such as The Contemporary House (Thames & Hudson, 2018), Glenn Sestig Architecture Diary (2020) and House London (2022).
