Visit a cubic Canadian cabin in the woods: welcome to Rustic Grade
Maurice Martel has designed a contemporary cabin in the woods, Rustic Grade, to make the most of a sylvan plot to the north of Montreal
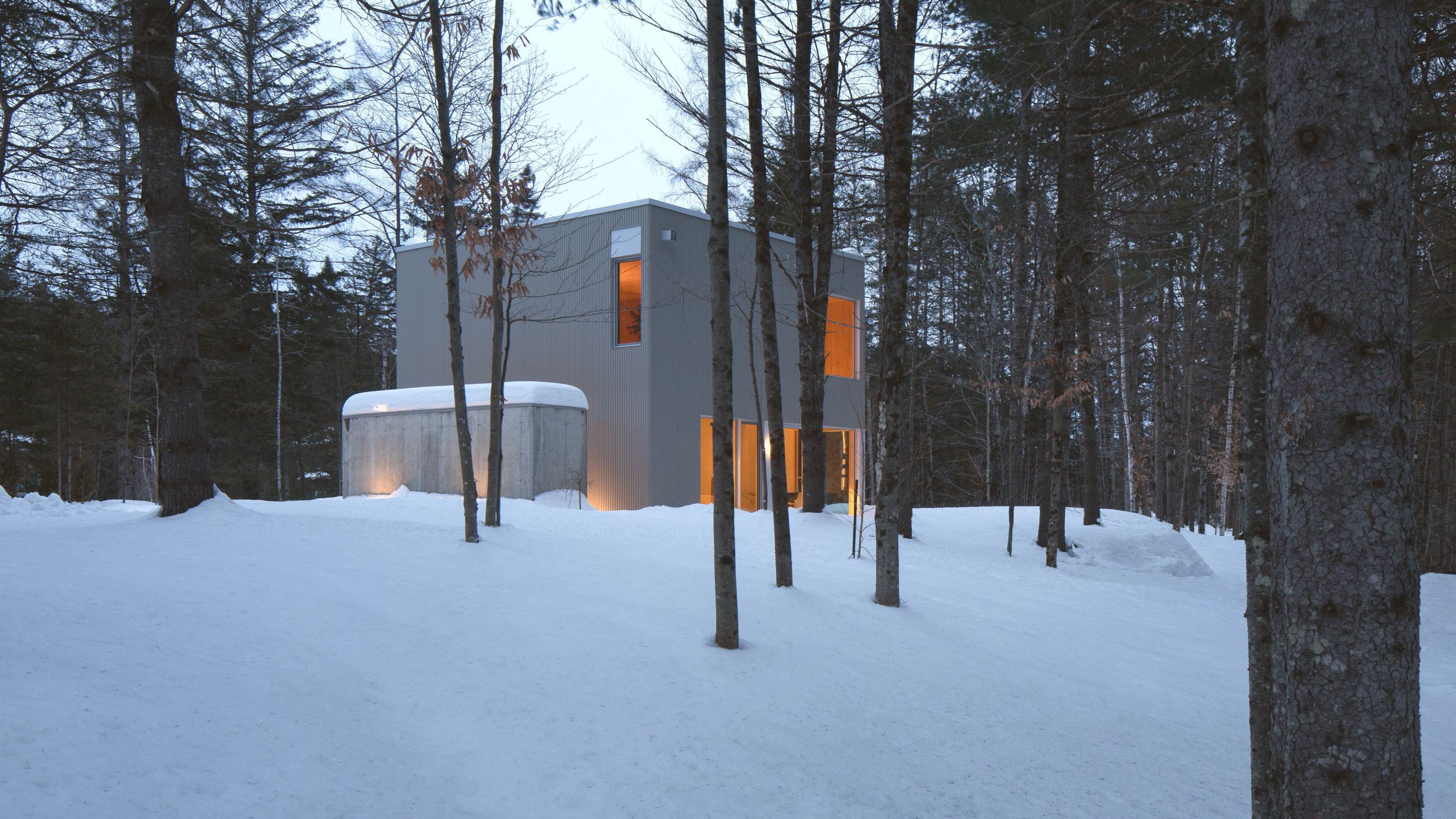
Maurice Martel has completed a contemporary cabin in the woods, a simple country retreat in Mandeville, Quebec, a rural municipality about 120km north of Montreal. Designed as a place to escape from the city in summer and winter, Rustic Grade sits on a secluded, deep-country site, surrounded by a forest and bordered by a river.
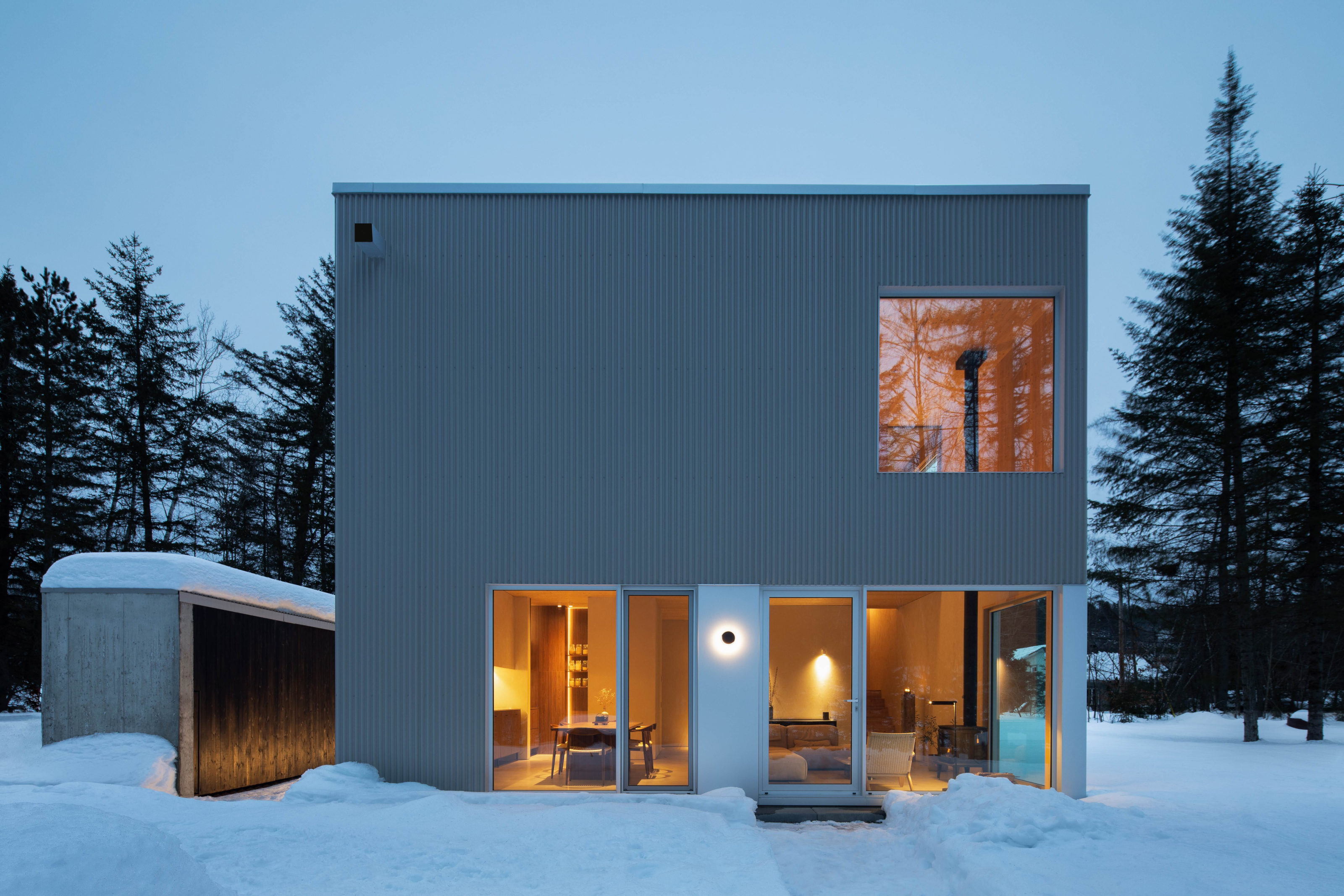
A concrete storage unit adjoins the main house
Rustic Grade: a contemporary cabin in the woods
At 1,400 sq ft, this is a small dwelling by North American standards. The simplicity of the architectural approach is epitomised by the spatial arrangement, which neatly slots all the clients’ requirements into a near-perfect cubic form. This geometric simplicity was chosen to be a deliberate contrast with the richness of the surrounding trees, while also conveying a sense of economy of form and purpose.
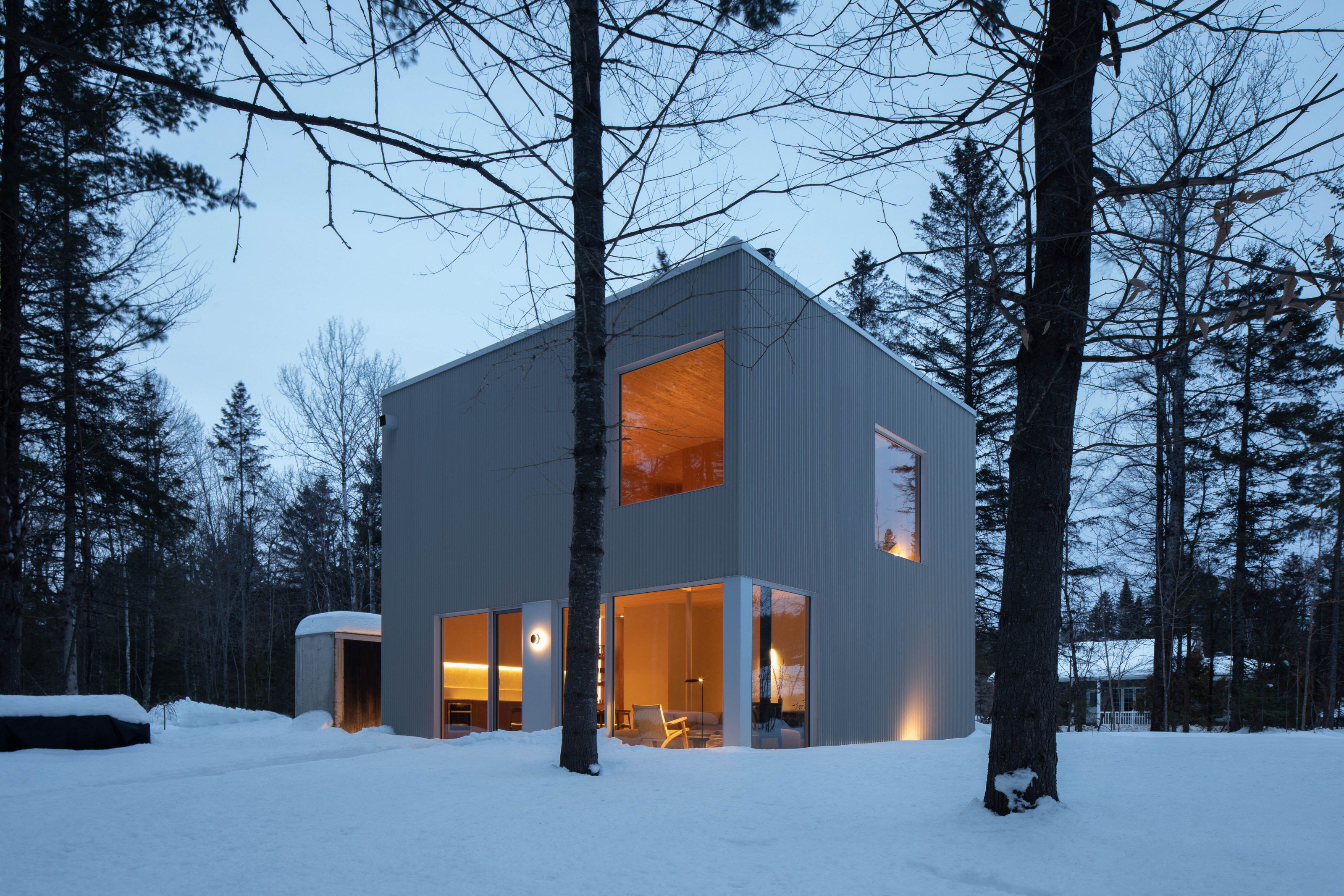
The house is effectively a cube
Energy efficiency also shaped the plan, with every window carefully orientated in order to maximise natural light to the south, as well as forest and river views. External and internal material choices are hard-wearing and minimal. An external storage unit is a study in precision-poured concrete that also shields the porch and front door.
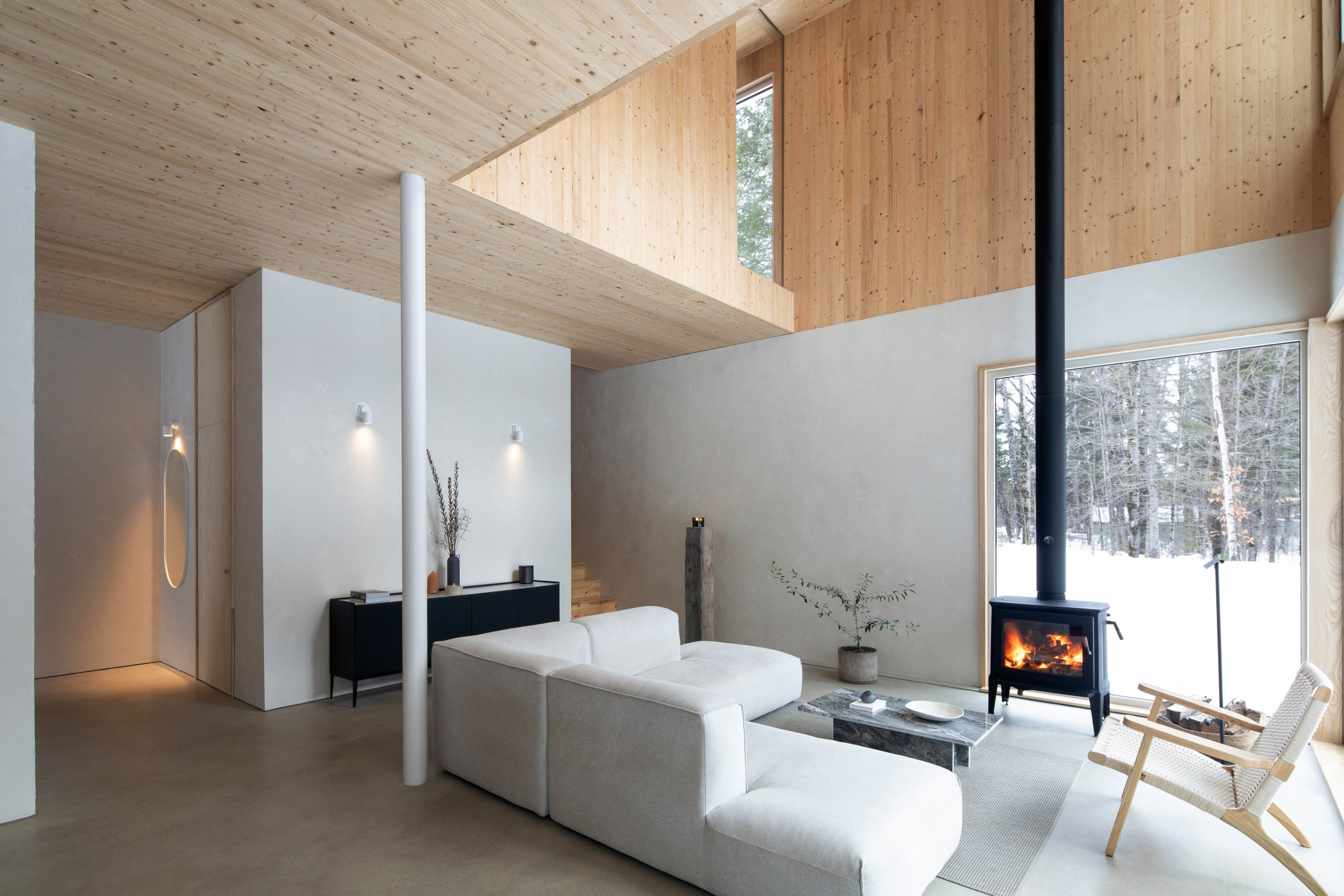
A double-height seating area focuses on a wood burning stove
The interior design, the work of Caroline Tourigny, is set against a backdrop of polished concrete floors and lime-painted walls. The sitting room is a double-height space, rising up 6m, with the upper levels clad in spruce.
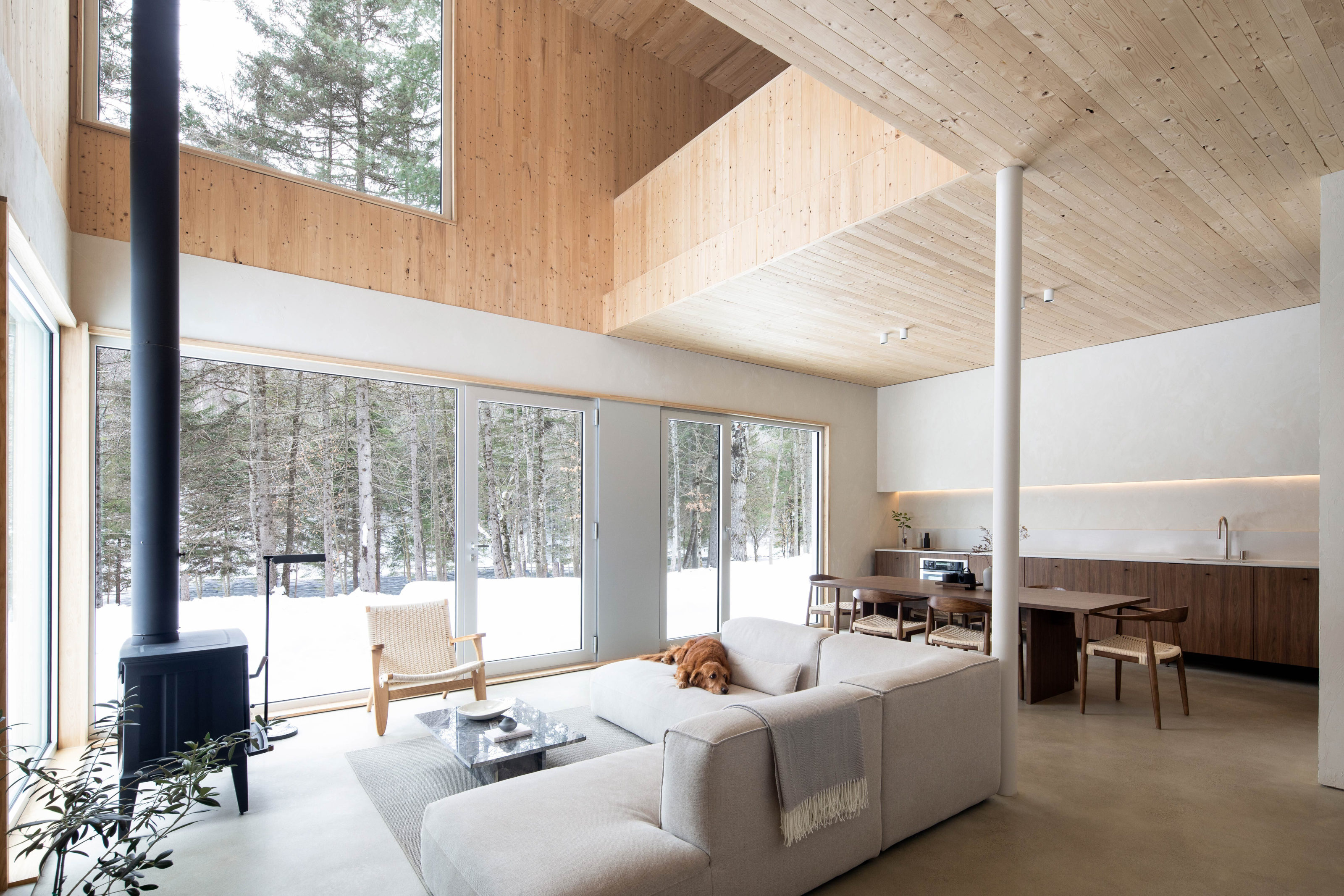
The main seating area looks out across woodland
A seating area is clustered around a wood-burning stove, with the staircase tucked away in one corner and the galley kitchen running the length of the other side of the room. The walnut cabinetry, chairs and table give off a rich, textured ambience that pairs with the exterior vistas.
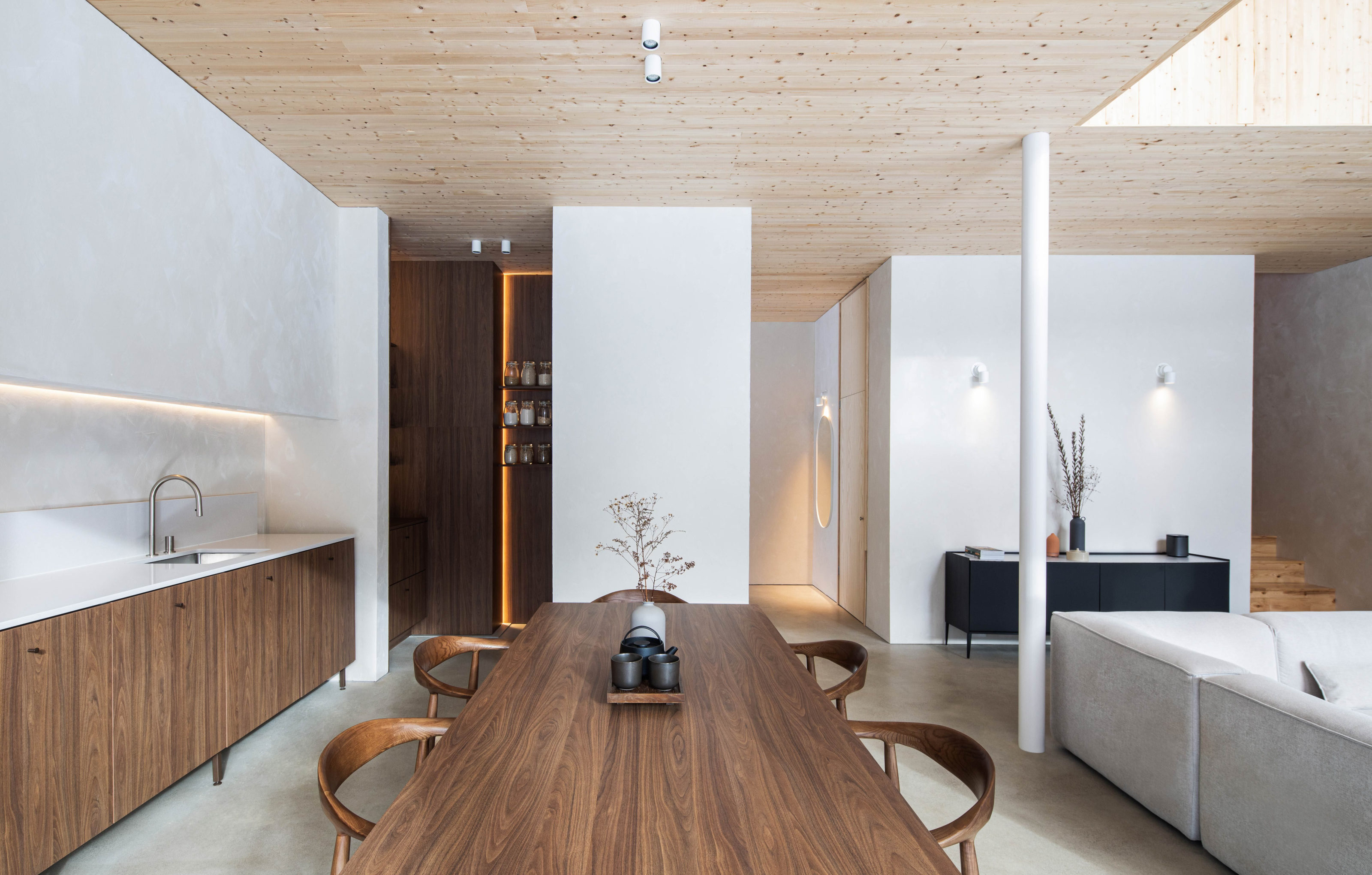
The walnut-clad kitchen
Because of the double-height spaces, the upper level doesn’t take up the entire floor area. Up here, there are three core spaces: a home office overlooking the sitting area, adjoining a raised seating area that doubles up as a guest sleeping space; a bedroom; and a shower room and sauna. The last has a glazed wall to allow residents to take in nature while inside it.
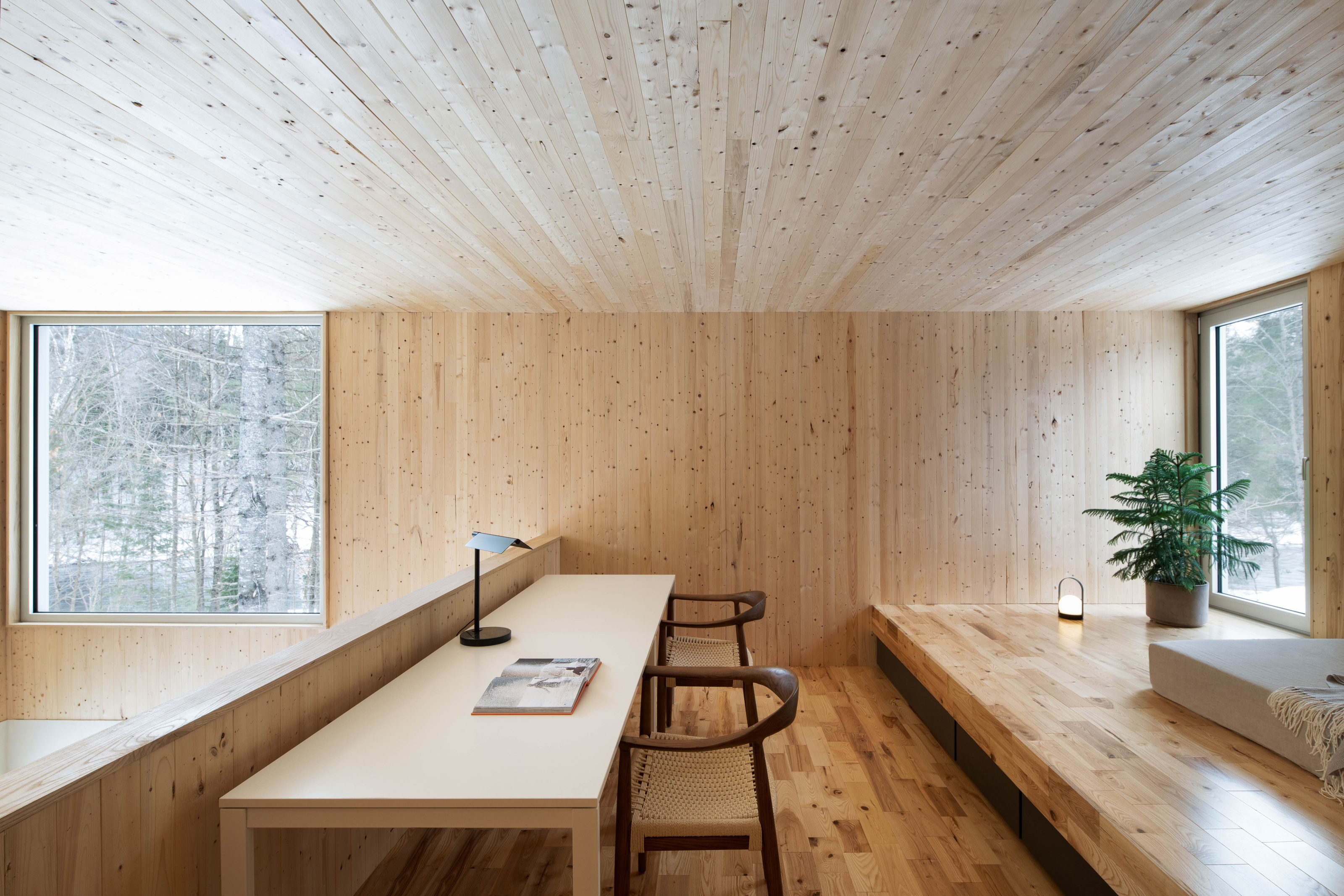
The office area and sleeping platform on the upper level
Martel describes the upper floor as ‘a sanctuary … where the warmth of the rustic spruce envelops the space in an intimate and authentic atmosphere.’ The main bed is a ‘cocoon’, ensconced within the spruce-clad walls with a view across the forest and the sound of the running river in the distance.
Receive our daily digest of inspiration, escapism and design stories from around the world direct to your inbox.
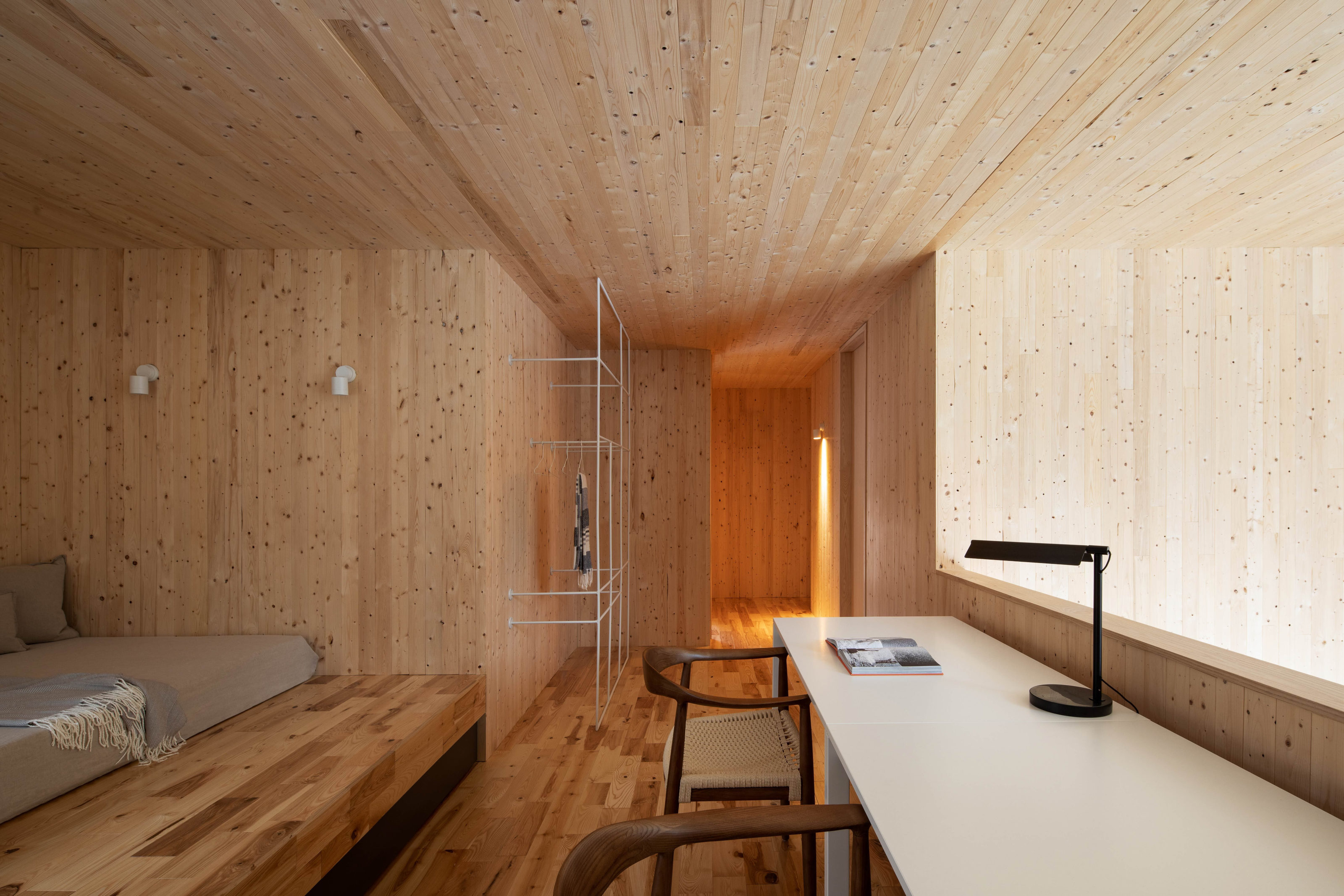
The office area and sleeping platform on the upper level
As a nature-focused getaway, Rustic Grade is hard to beat. Martel set up his studio in 2016. Based in Montreal, the office works across a number of scales and typologies.
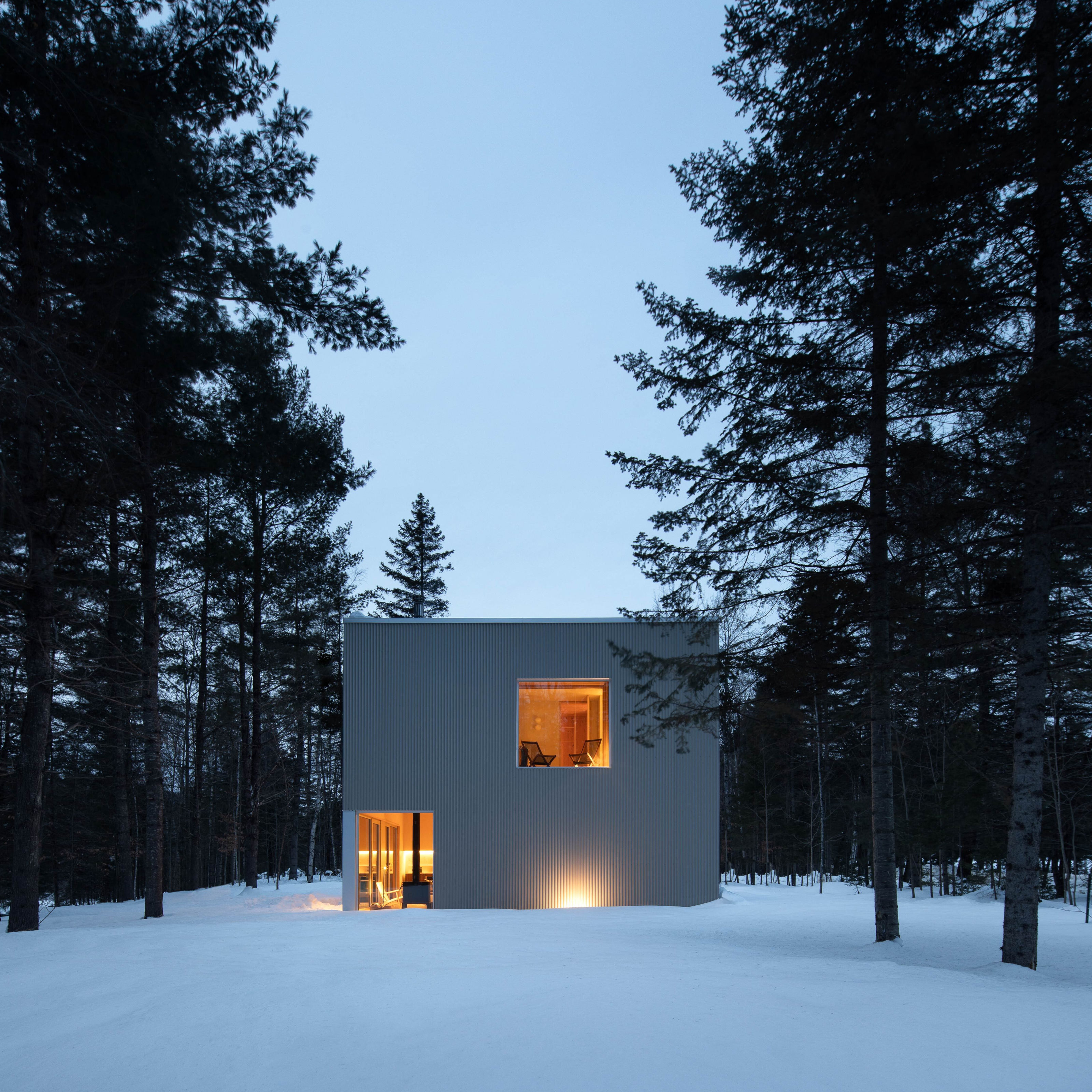
Rustic Grade, Mandeville, Canada, by Maurice Martel architecte
Jonathan Bell has written for Wallpaper* magazine since 1999, covering everything from architecture and transport design to books, tech and graphic design. He is now the magazine’s Transport and Technology Editor. Jonathan has written and edited 15 books, including Concept Car Design, 21st Century House, and The New Modern House. He is also the host of Wallpaper’s first podcast.
-
 A new venture led by will.i.am, Trinity is an electric, AI-powered ‘brain on wheels’
A new venture led by will.i.am, Trinity is an electric, AI-powered ‘brain on wheels’The tilting Trinity 3-wheeler EV has emerged from a partnership between Nvidia, West Coast Customs, inventor Dean Kamen and tech-enthused musician and cultural entrepreneur will.i.am
-
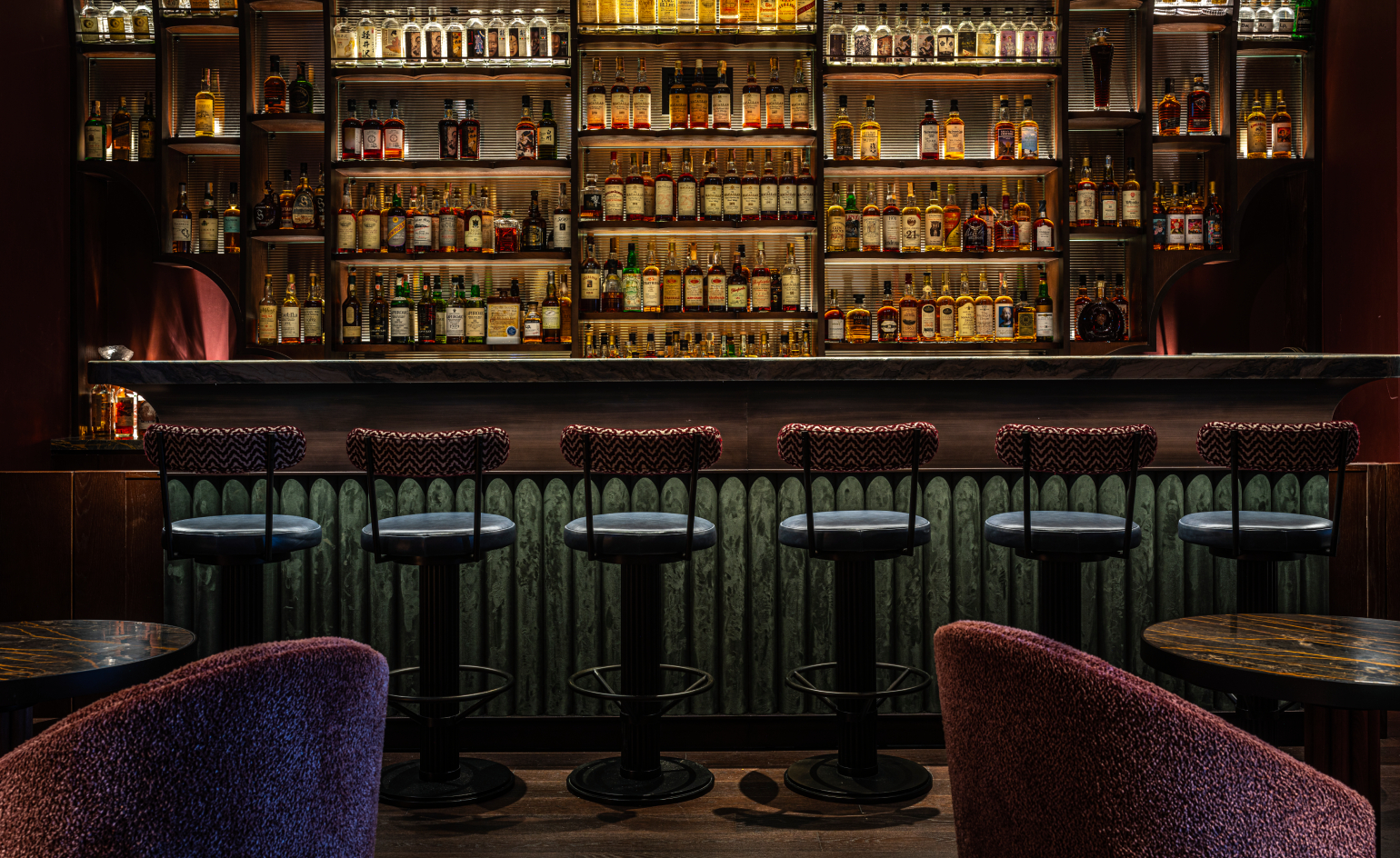 Wallpaper* Design Awards: Club Bâtard wins Best Social Hub 2026
Wallpaper* Design Awards: Club Bâtard wins Best Social Hub 2026Club Bâtard brings together an exclusive mix of fine dining and drinking across three floors of Hong Kong’s historic Pedder building
-
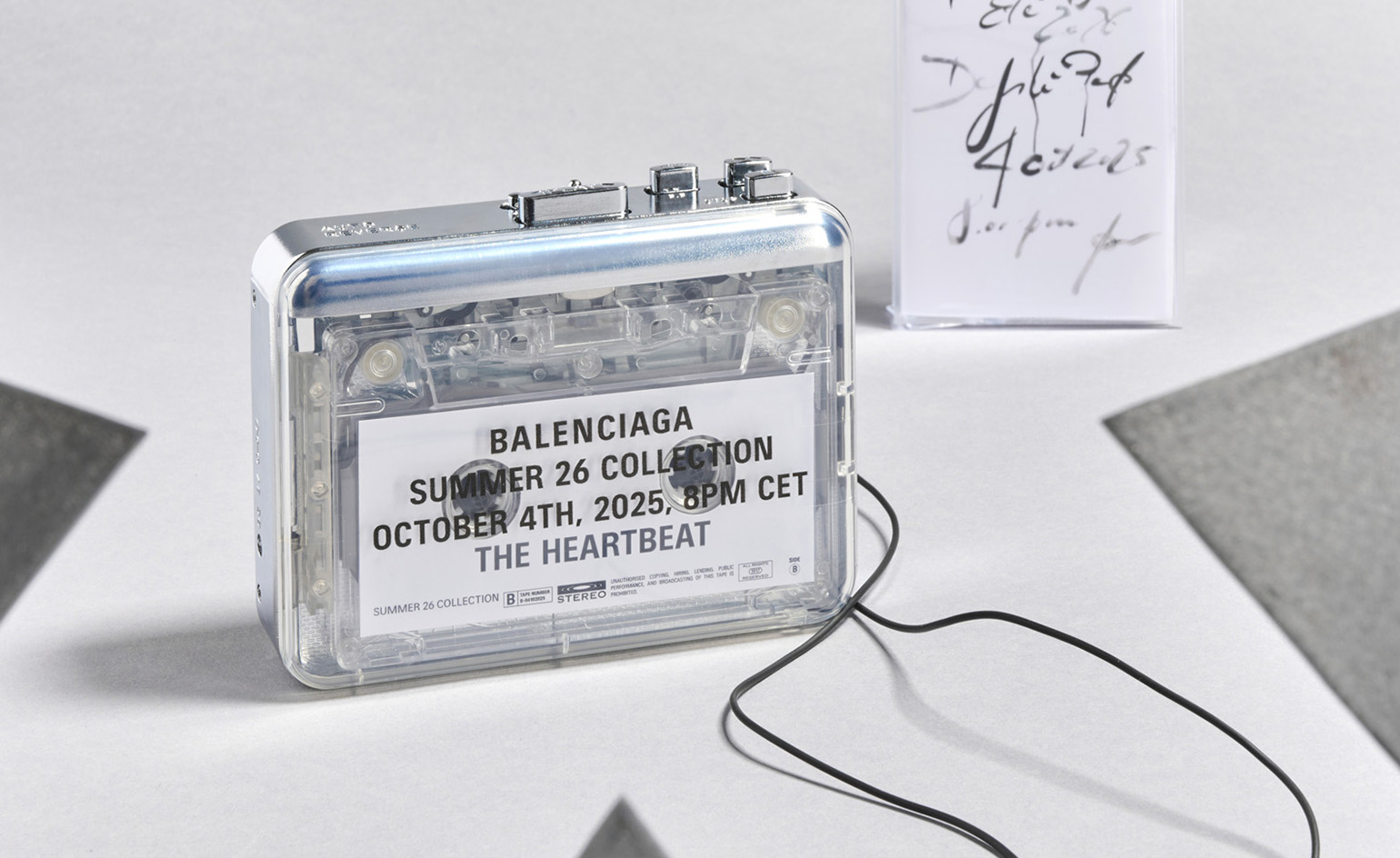 Wallpaper* Design Awards: this Balenciaga cassette player set our pulses racing
Wallpaper* Design Awards: this Balenciaga cassette player set our pulses racingThe invitation for Pierpaolo Piccioli’s debut runway show as creative director of Balenciaga was a cassette player that played a recording of a beating heart. It was our favourite invite of the year
-
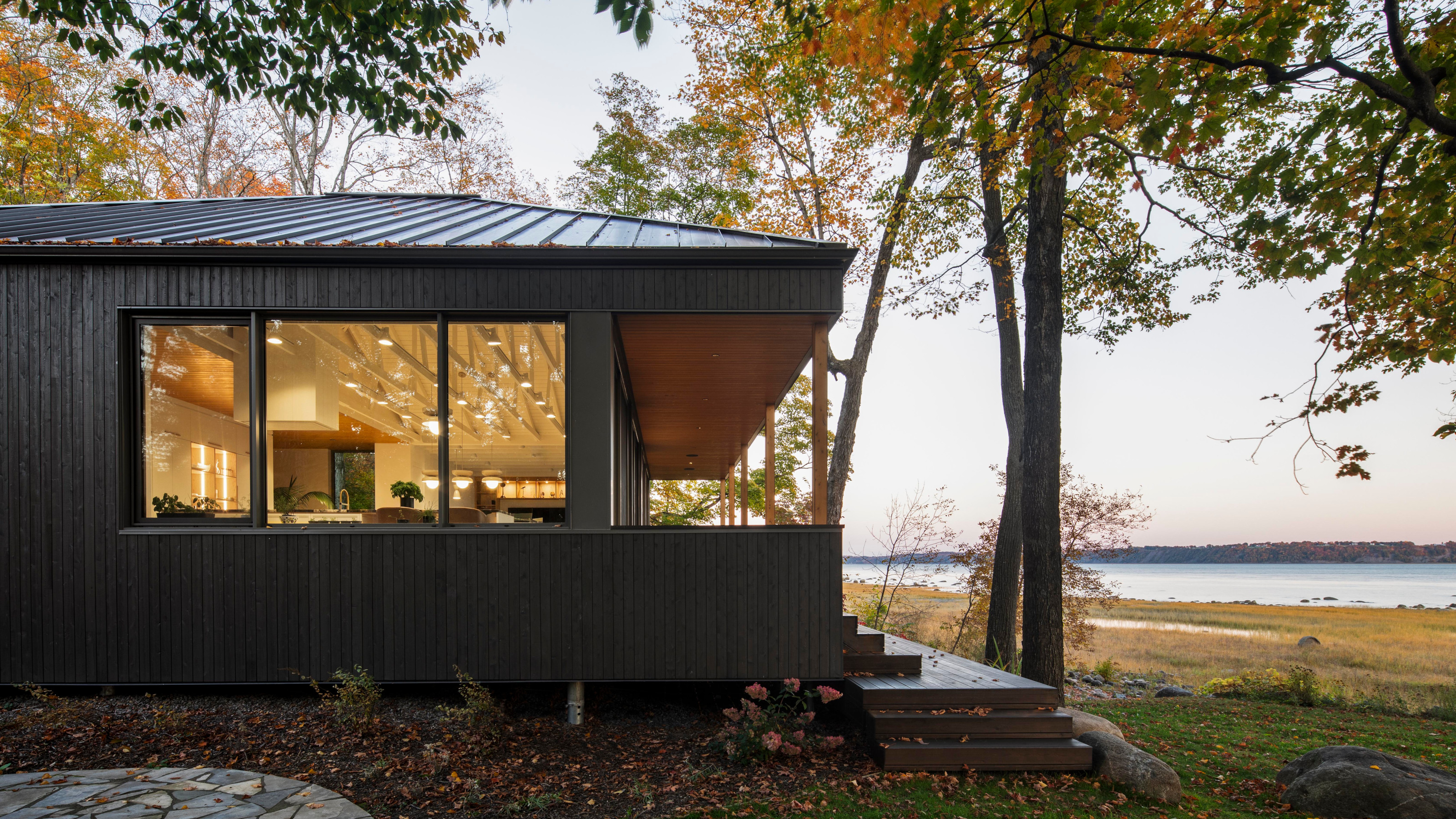 A new Canadian house expands and extends a cottage on the banks of the St Lawrence River
A new Canadian house expands and extends a cottage on the banks of the St Lawrence RiverArchitects Bourgeois / Lechasseur have transformed an existing cottage into an elegant contemporary waterside retreat
-
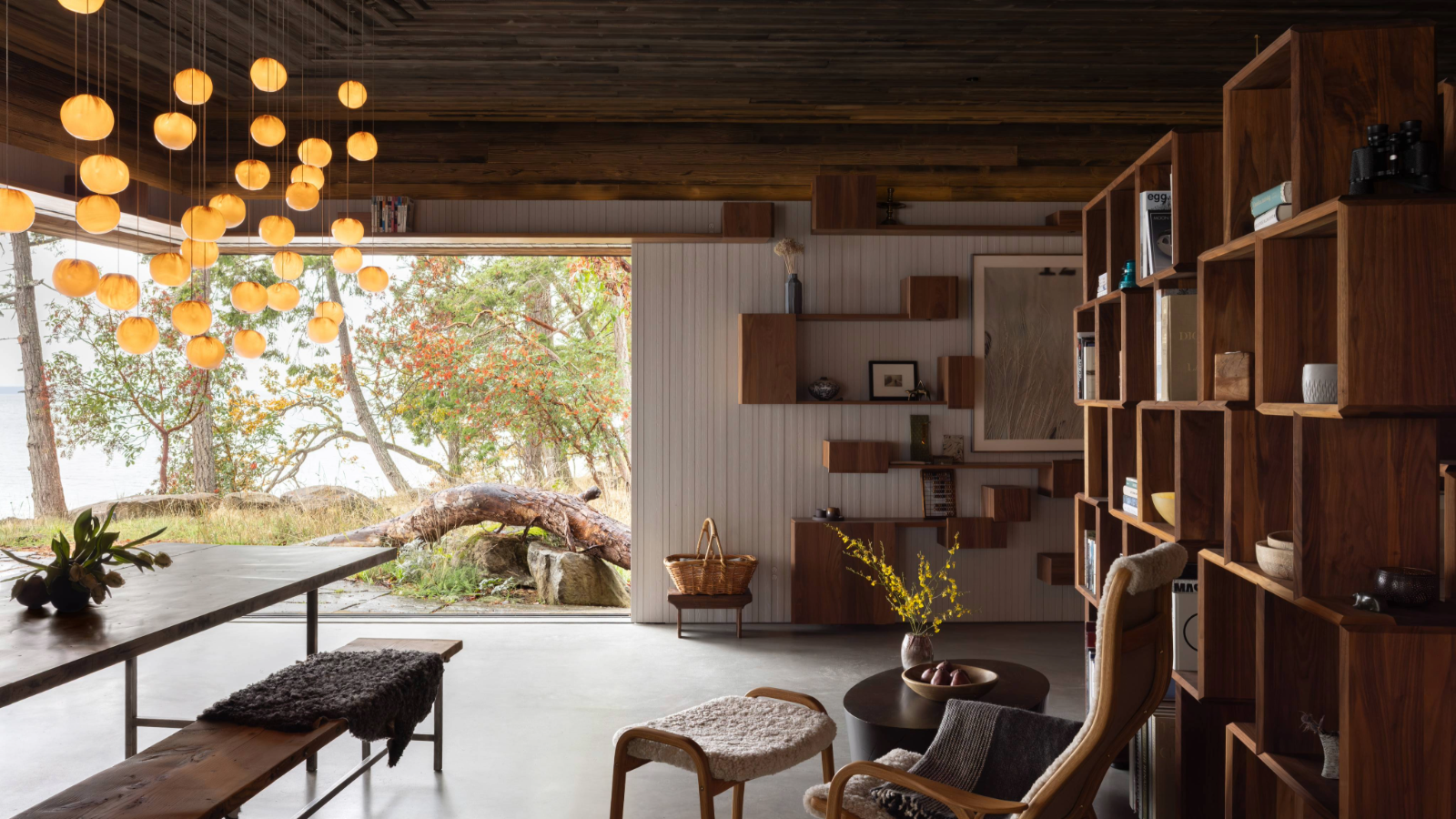 This retreat deep in the woods of Canada takes visitors on a playful journey
This retreat deep in the woods of Canada takes visitors on a playful journey91.0 Bridge House, a new retreat by Omer Arbel, is designed like a path through the forest, suspended between ferns and tree canopy in the Gulf Island archipelago
-
 The Architecture Edit: Wallpaper’s houses of the month
The Architecture Edit: Wallpaper’s houses of the monthFrom Malibu beach pads to cosy cabins blanketed in snow, Wallpaper* has featured some incredible homes this month. We profile our favourites below
-
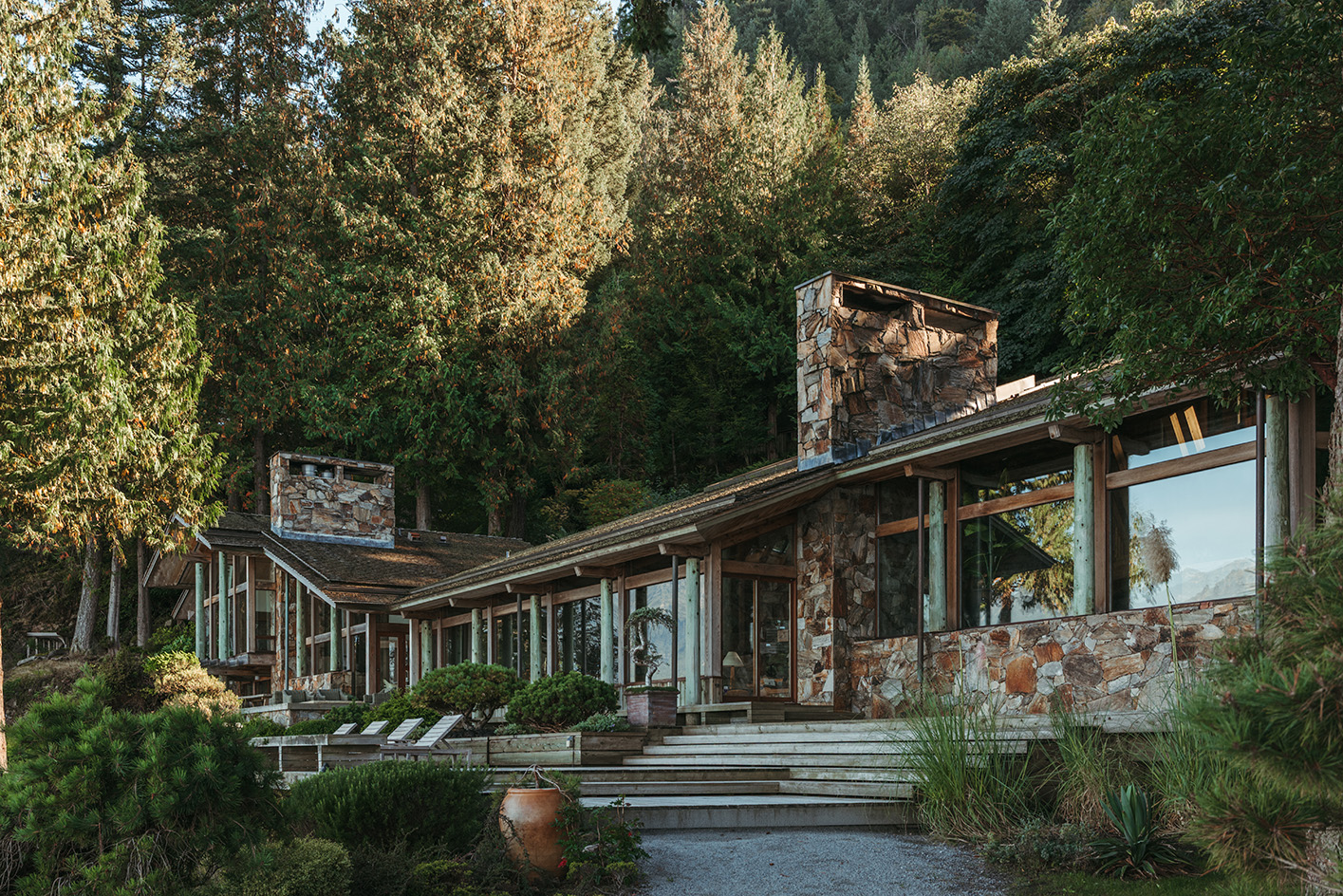 Explore the riches of Morse House, the Canadian modernist gem on the market
Explore the riches of Morse House, the Canadian modernist gem on the marketMorse House, designed by Thompson, Berwick & Pratt Architects in 1982 on Vancouver's Bowen Island, is on the market – might you be the new custodian of its modernist legacy?
-
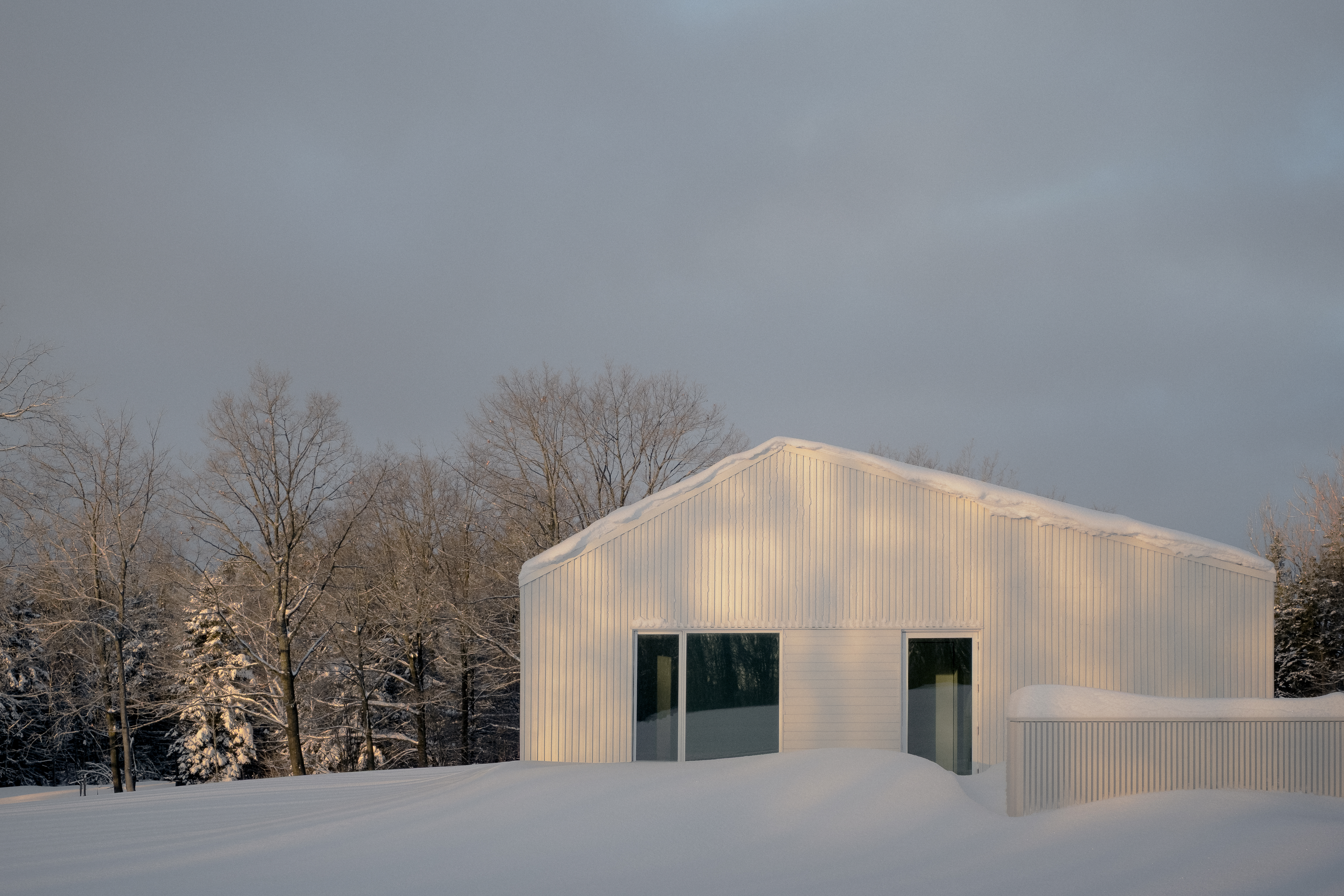 Cosy up in a snowy Canadian cabin inspired by utilitarian farmhouses
Cosy up in a snowy Canadian cabin inspired by utilitarian farmhousesTimbertop is a minimalist shelter overlooking the woodland home of wild deer, porcupines and turkeys
-
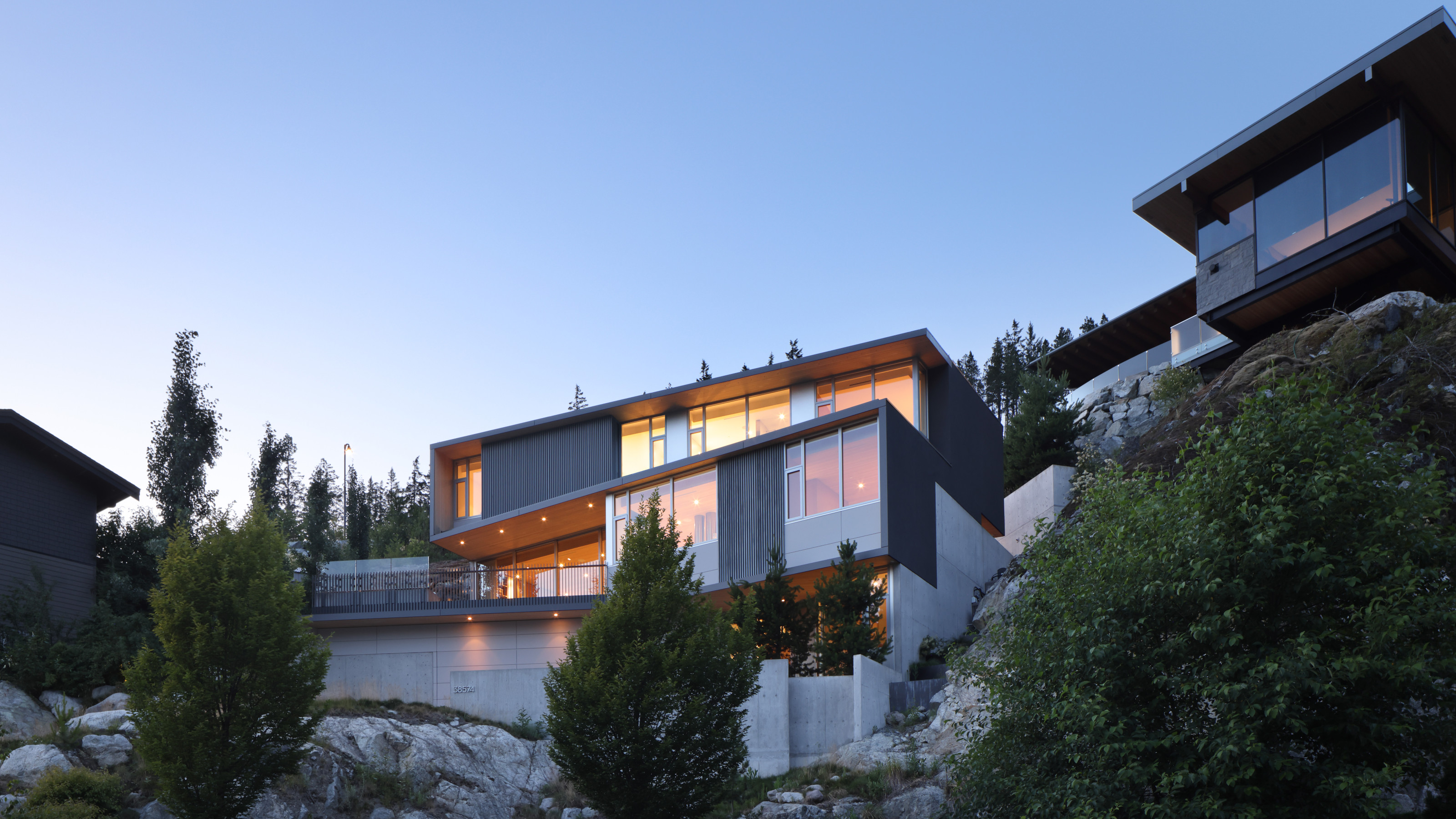 Buy yourself a Sanctuary, a serene house above the British Columbia landscape
Buy yourself a Sanctuary, a serene house above the British Columbia landscapeThe Sanctuary was designed by BattersbyHowat for clients who wanted a contemporary home that was also a retreat into nature. Now it’s on the market via West Coast Modern
-
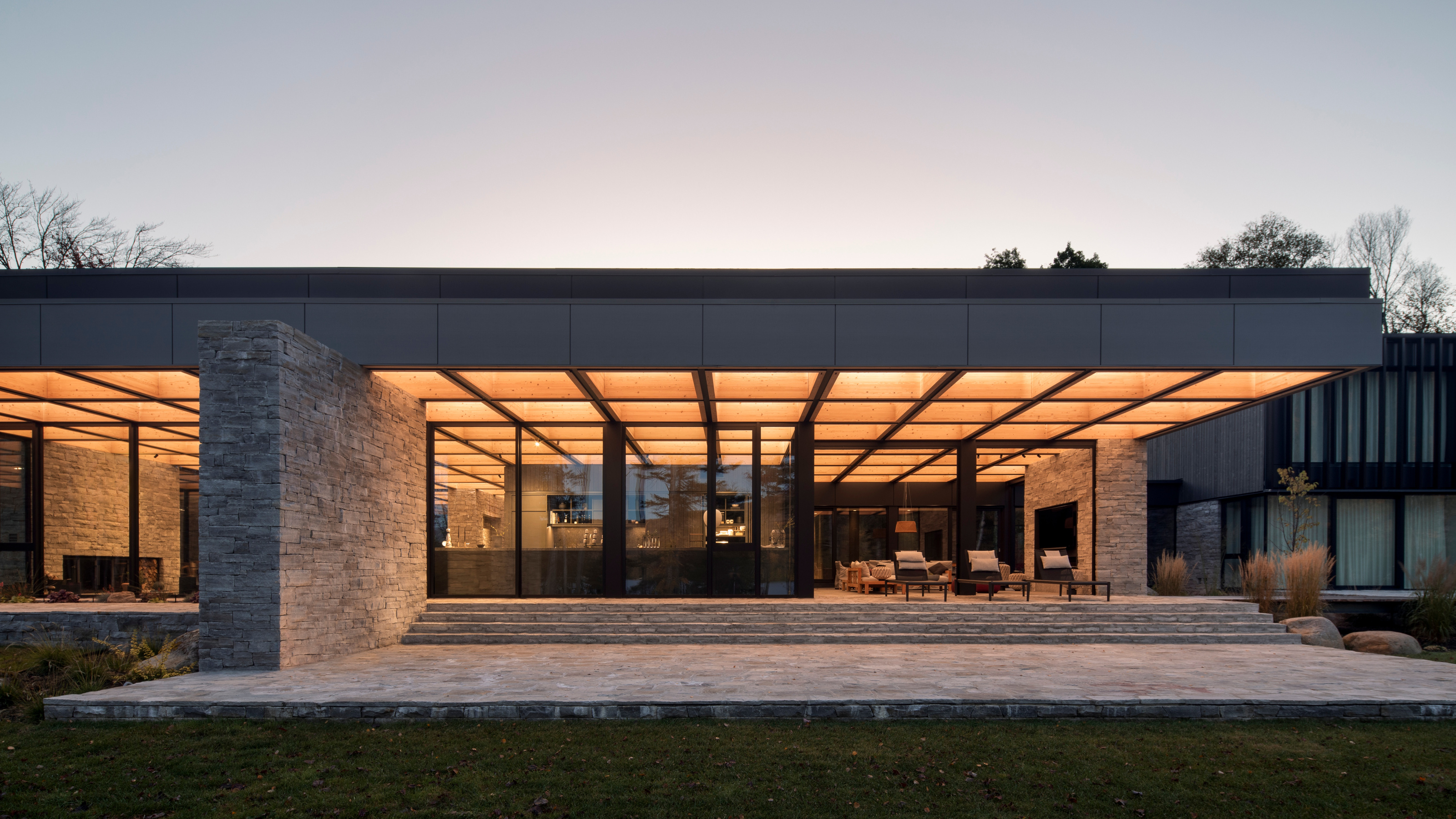 La Maison de la Baie de l’Ours melds modernism into the shores of a Québécois lake
La Maison de la Baie de l’Ours melds modernism into the shores of a Québécois lakeACDF Architecture’s grand family retreat in Quebec offers a series of flowing living spaces and private bedrooms beneath a monumental wooden roof
-
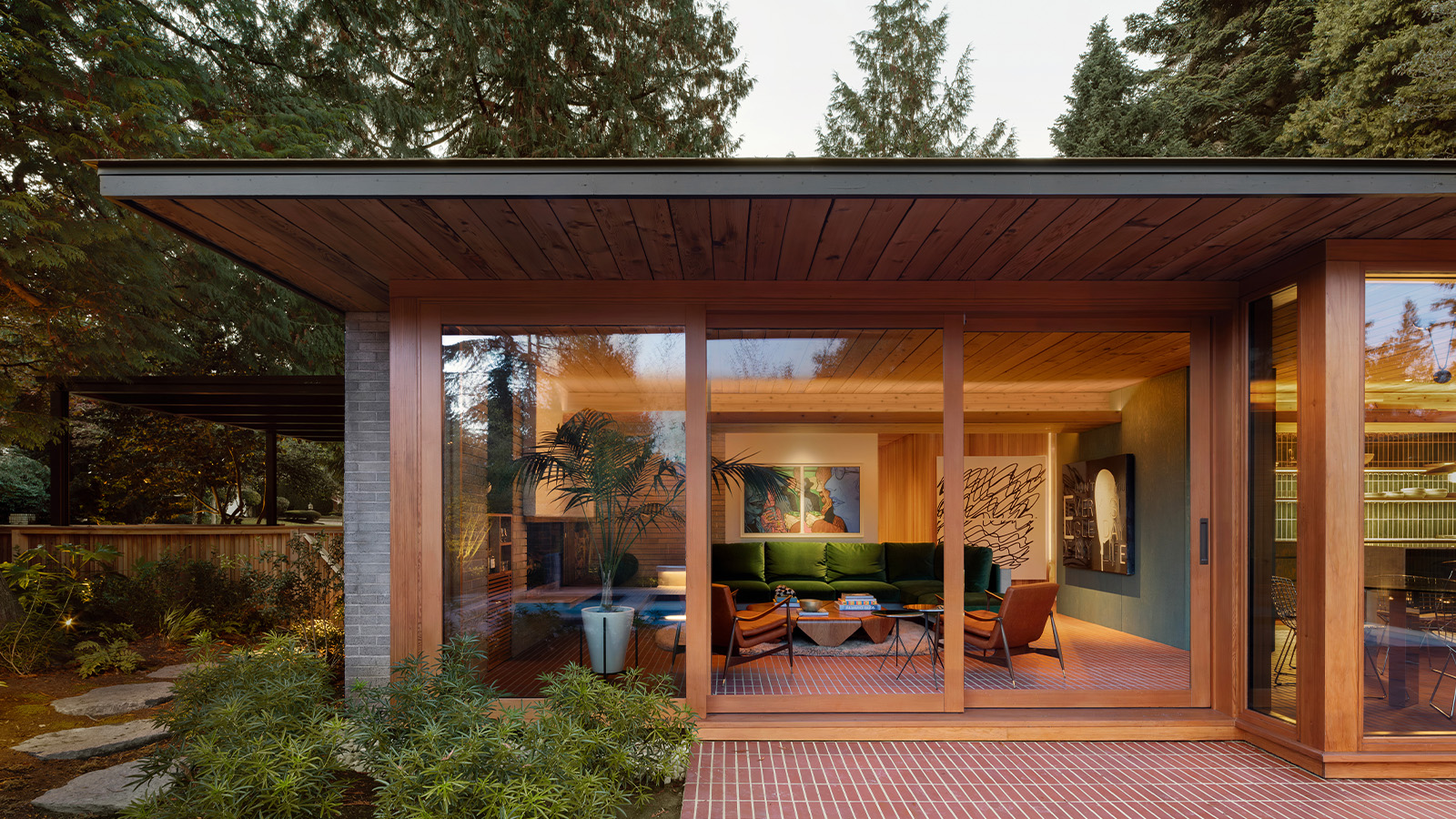 Peel back maple branches to reveal this cosy midcentury Vancouver gem
Peel back maple branches to reveal this cosy midcentury Vancouver gemOsler House, a midcentury Vancouver home, has been refreshed by Scott & Scott Architects, who wanted to pay tribute to the building's 20th-century modernist roots