This Oxfordshire house is a modern retreat designed to frame views of nature
An Oxfordshire house by Richard Parr Associates draws on its content to craft contemporary countryside living for its users

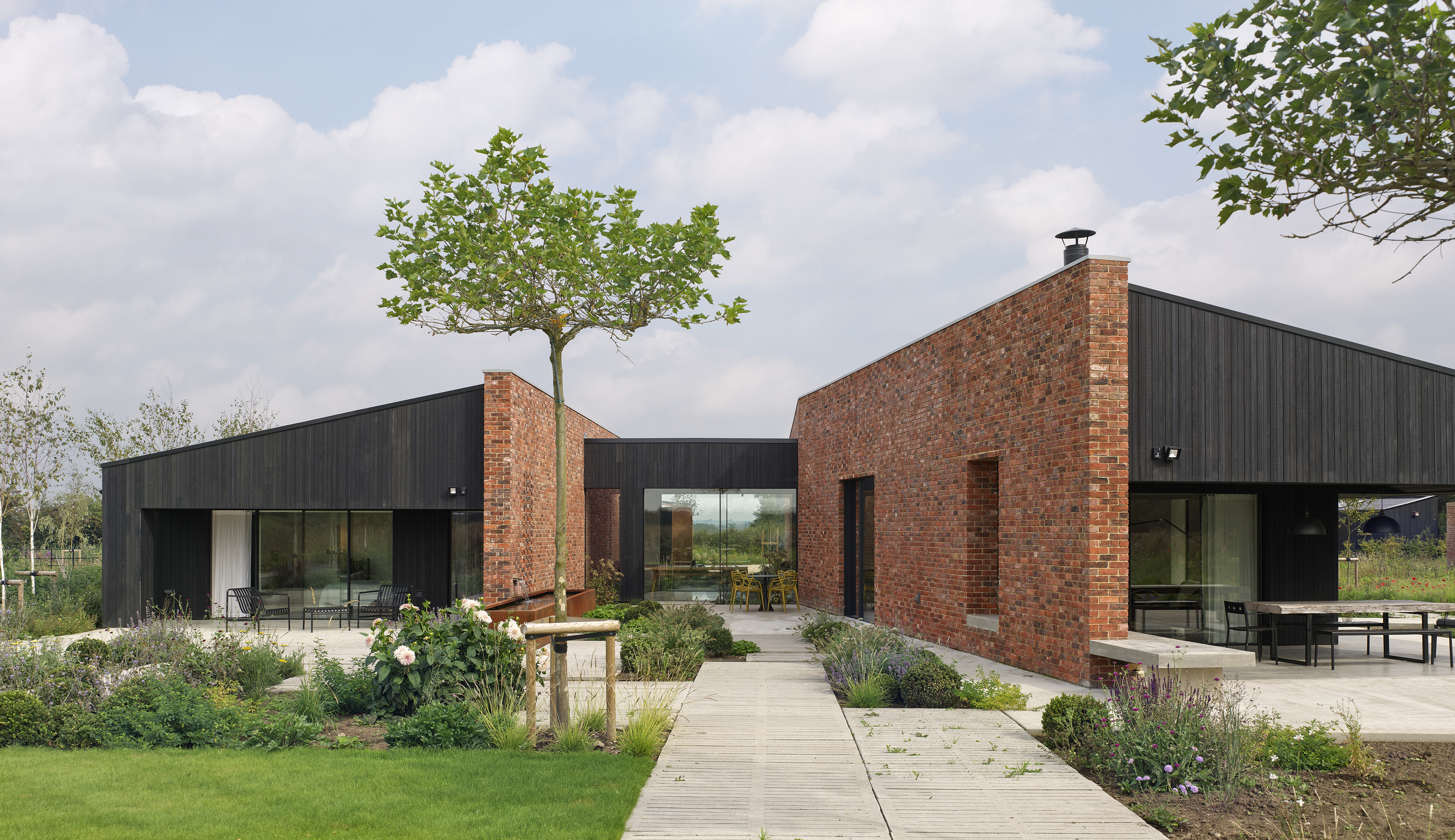
Receive our daily digest of inspiration, escapism and design stories from around the world direct to your inbox.
You are now subscribed
Your newsletter sign-up was successful
Want to add more newsletters?

Daily (Mon-Sun)
Daily Digest
Sign up for global news and reviews, a Wallpaper* take on architecture, design, art & culture, fashion & beauty, travel, tech, watches & jewellery and more.

Monthly, coming soon
The Rundown
A design-minded take on the world of style from Wallpaper* fashion features editor Jack Moss, from global runway shows to insider news and emerging trends.

Monthly, coming soon
The Design File
A closer look at the people and places shaping design, from inspiring interiors to exceptional products, in an expert edit by Wallpaper* global design director Hugo Macdonald.
This Oxfordshire house is the latest completion by the Cotswolds-based architecture studio of Richard Parr – designed bespoke for a return client, whose primary home in north London Parr and his team sensitively redesigned recently. The newest commission draws on its leafy setting, balancing the contemporary needs of the family and the location's connection with nature, within a modern, architectural whole.
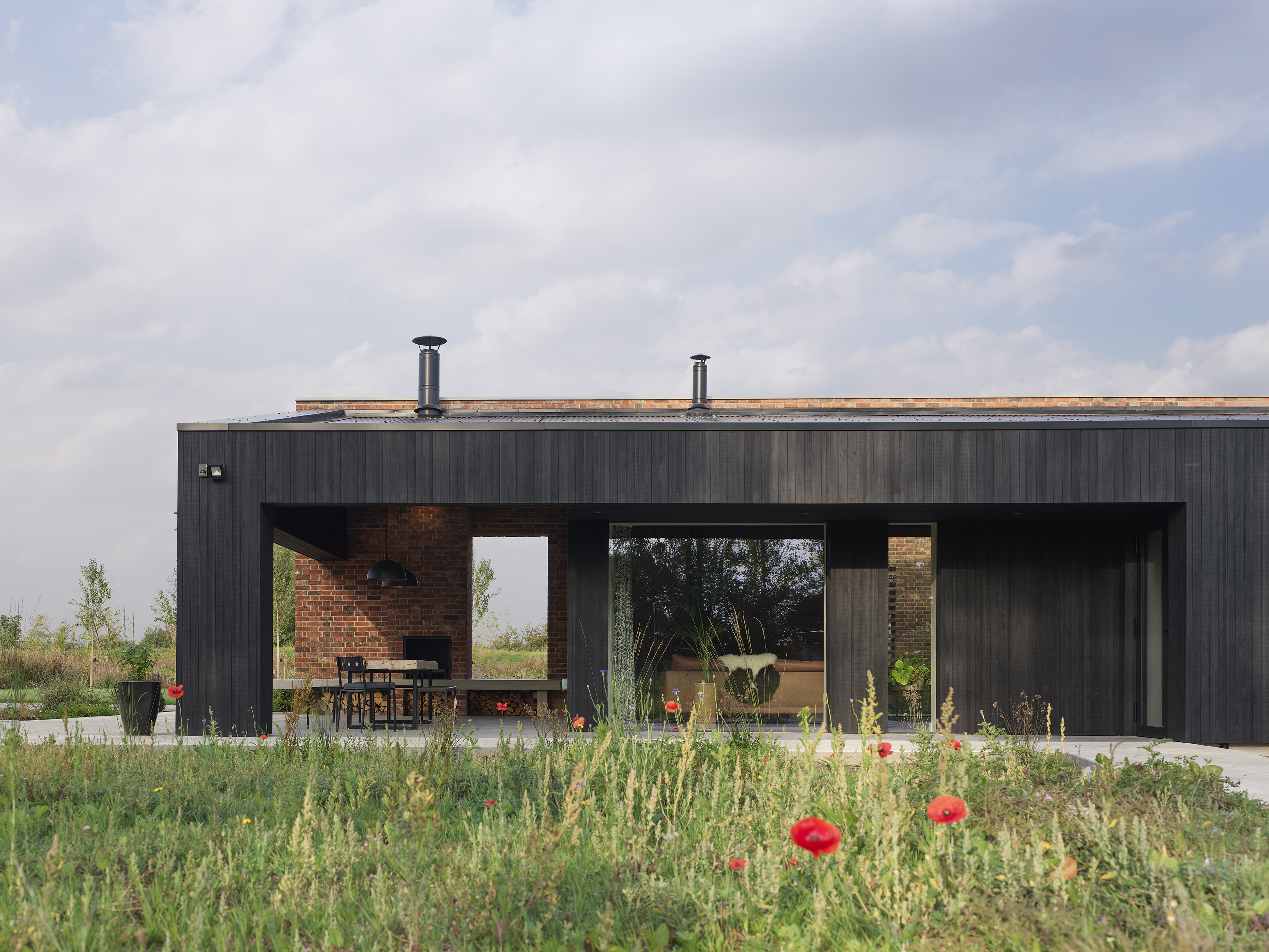
Step inside this Oxfordshire house by Richard Parr Associates
Making the most of the project's rural site, the studio reworked the idea of a country residence (which took the place of an older, smaller and tired structure on site) to ‘frame and create far-reaching views into the distant landscape, taking in the Chiltern Hills, undulating countryside and otherwise unnoticed features.’
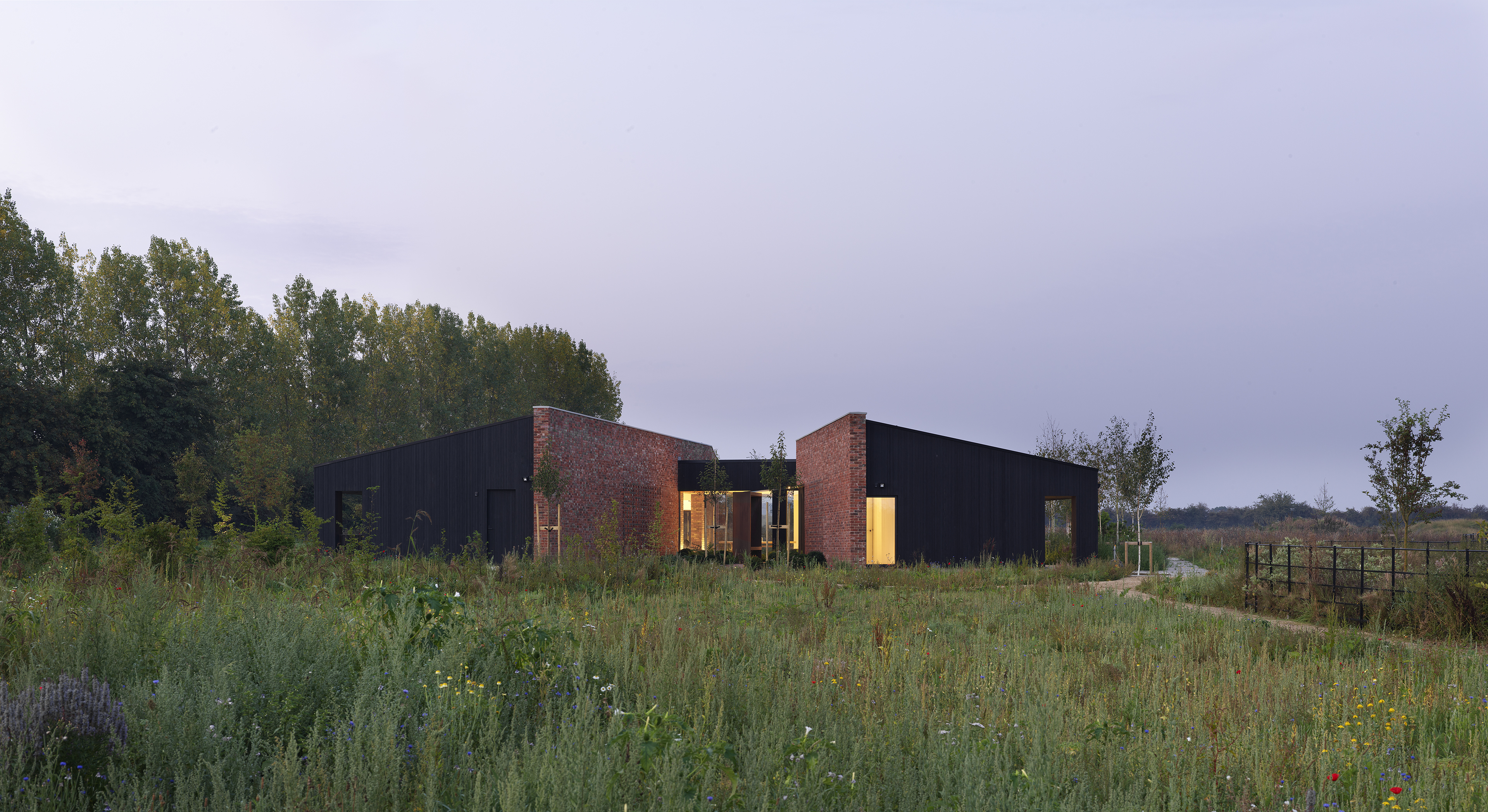
The complex is composed of four, distinct but interconnected volumes. They are low and relatively modest, inspired by local farmhouse structures in the area. The main materials used, brick, concrete, corrugated roofing, Corten steel and charred timber, also reflect this.
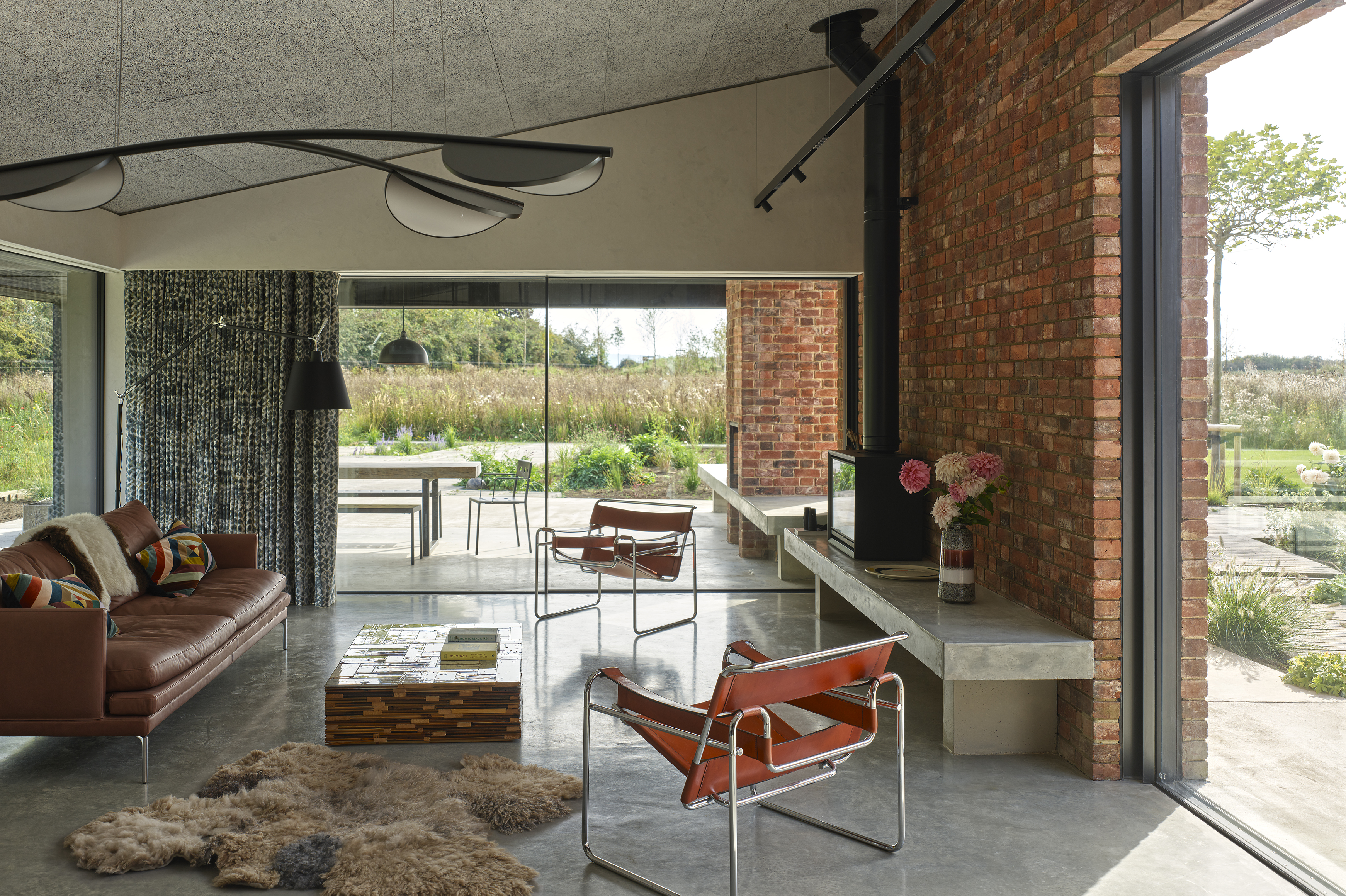
The entire building is placed on a plinth, to both help level the sloped terrain, and also, in combination with smart planting and openings, direct the gaze towards strategic vistas. This, alongside the volume composition, created a variety of indoor-outdoor situations, including paved courtyards, sheltered terraces, and smaller gardens that underline the important connection with nature.
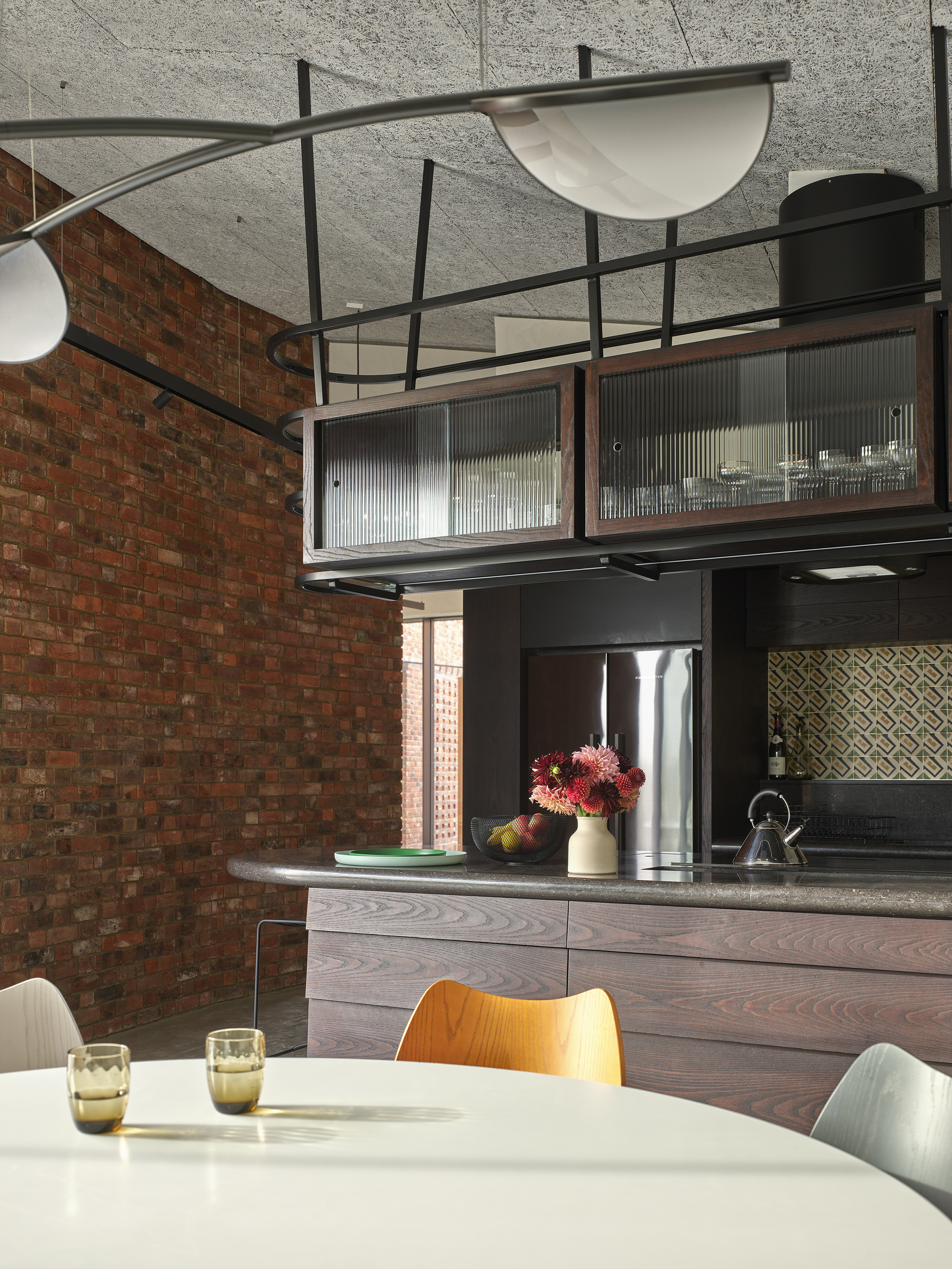
Inside, polished concrete floors, copper, lime plaster, stained ash joinery and wood wool ceilings craft a sleek, elegant interior with a unified approach. The largest of the four sections is the family wing, which contains the living space, dining and kitchen area, where the clients spend most of their time.

The project's landscaping was equally key to its overall feel. The architects explained in their statement: 'A micro-environment has been created around the house. Certain elements have been re-wilded to enrich the biodiversity of the site complete with soft landscaping including banks to accommodate the requirements of their child with complex needs.'
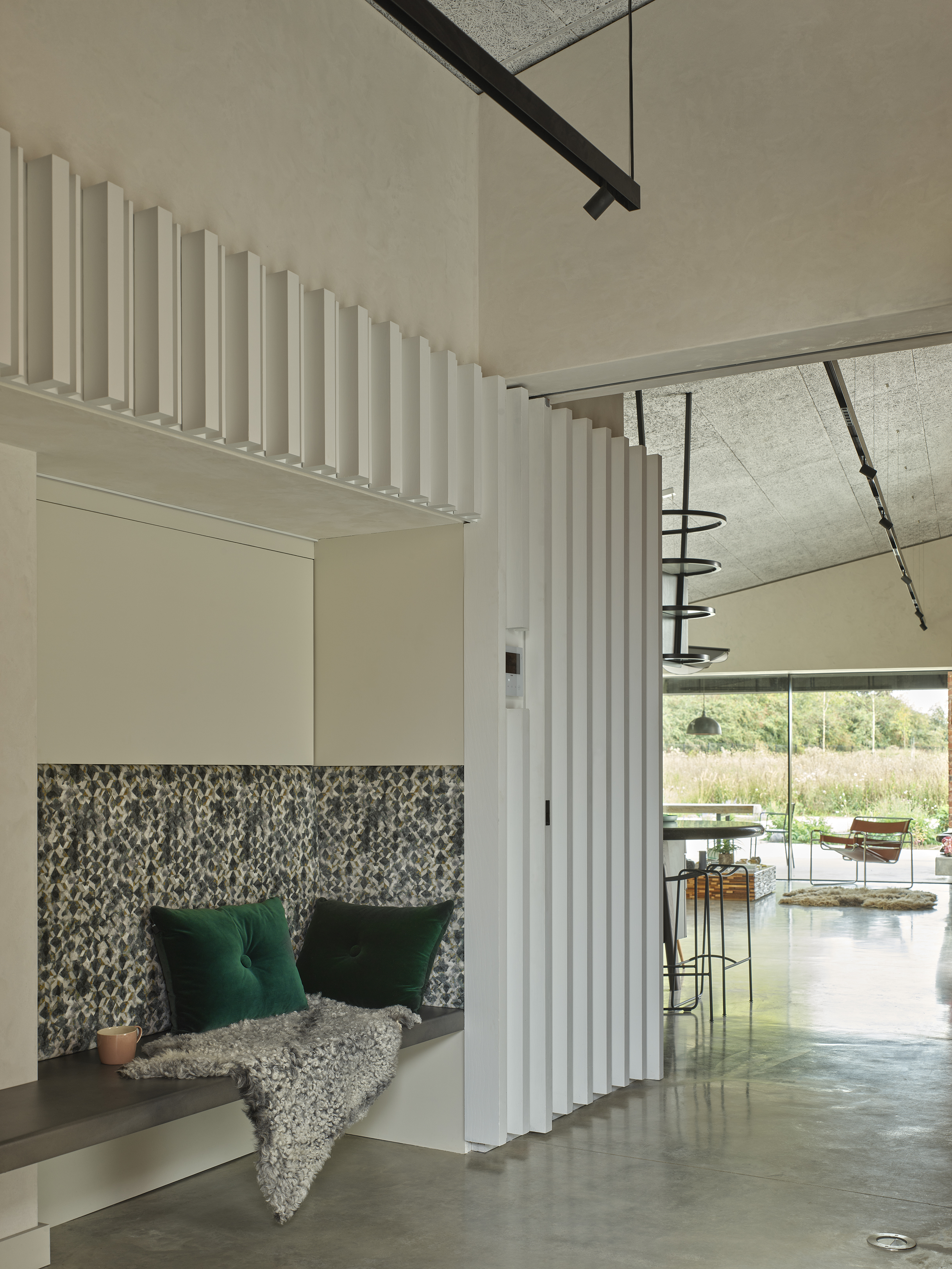
A natural, wild swimming pool that is filtered by reeds works towards this goal too – while offering more reason for the family to spend time in the outdoors, in the tailor-made contemporary retreat that is this Oxfordshire house.
Receive our daily digest of inspiration, escapism and design stories from around the world direct to your inbox.
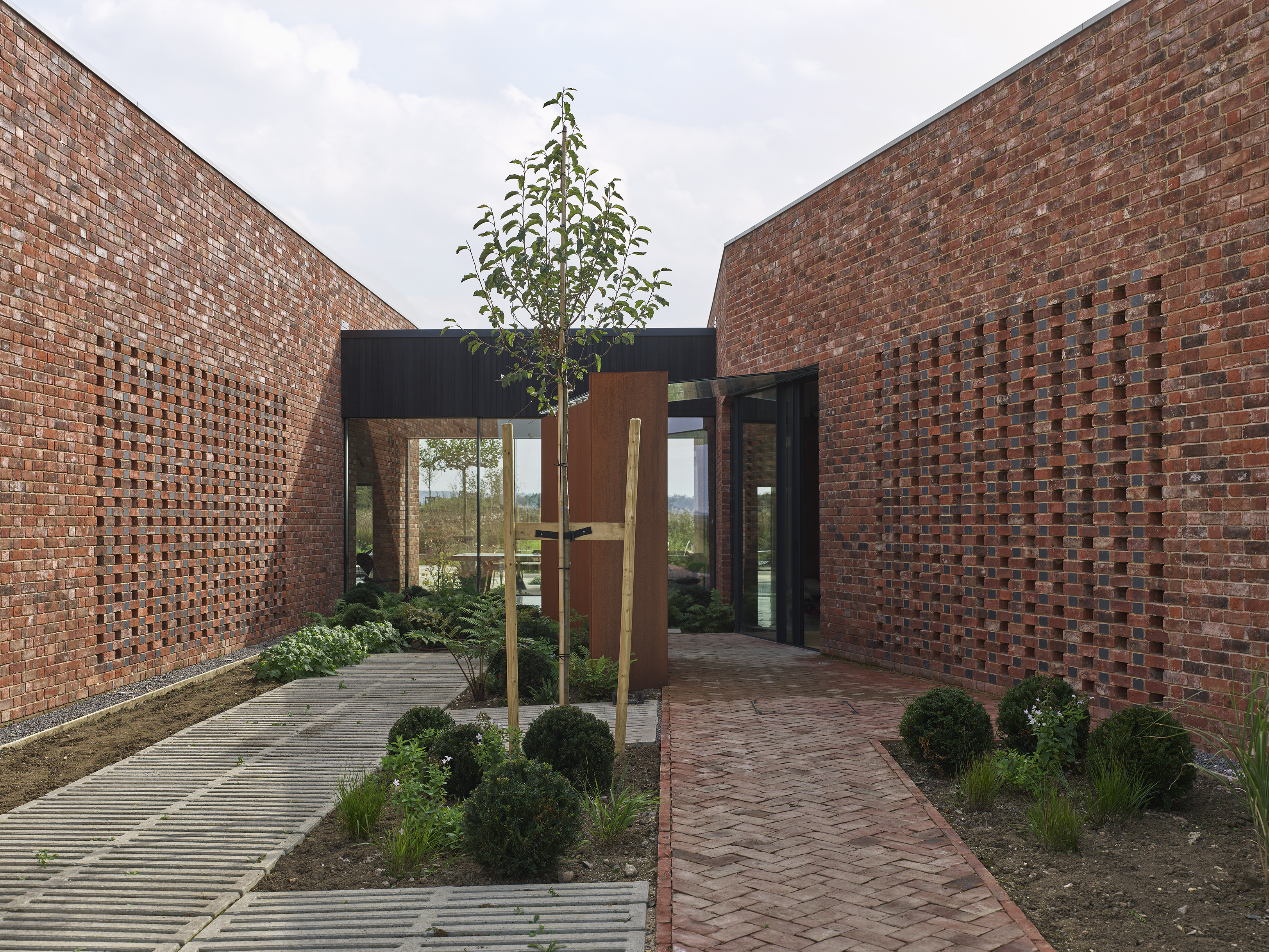
Ellie Stathaki is the Architecture & Environment Director at Wallpaper*. She trained as an architect at the Aristotle University of Thessaloniki in Greece and studied architectural history at the Bartlett in London. Now an established journalist, she has been a member of the Wallpaper* team since 2006, visiting buildings across the globe and interviewing leading architects such as Tadao Ando and Rem Koolhaas. Ellie has also taken part in judging panels, moderated events, curated shows and contributed in books, such as The Contemporary House (Thames & Hudson, 2018), Glenn Sestig Architecture Diary (2020) and House London (2022).
