Downtown LA’s Beaudry is a cityscape statement of modern luxury
Beaudry is a new Los Angeles residential skyscraper by Marmol Radziner that offers contemporary living, a sense of place, and earthy design
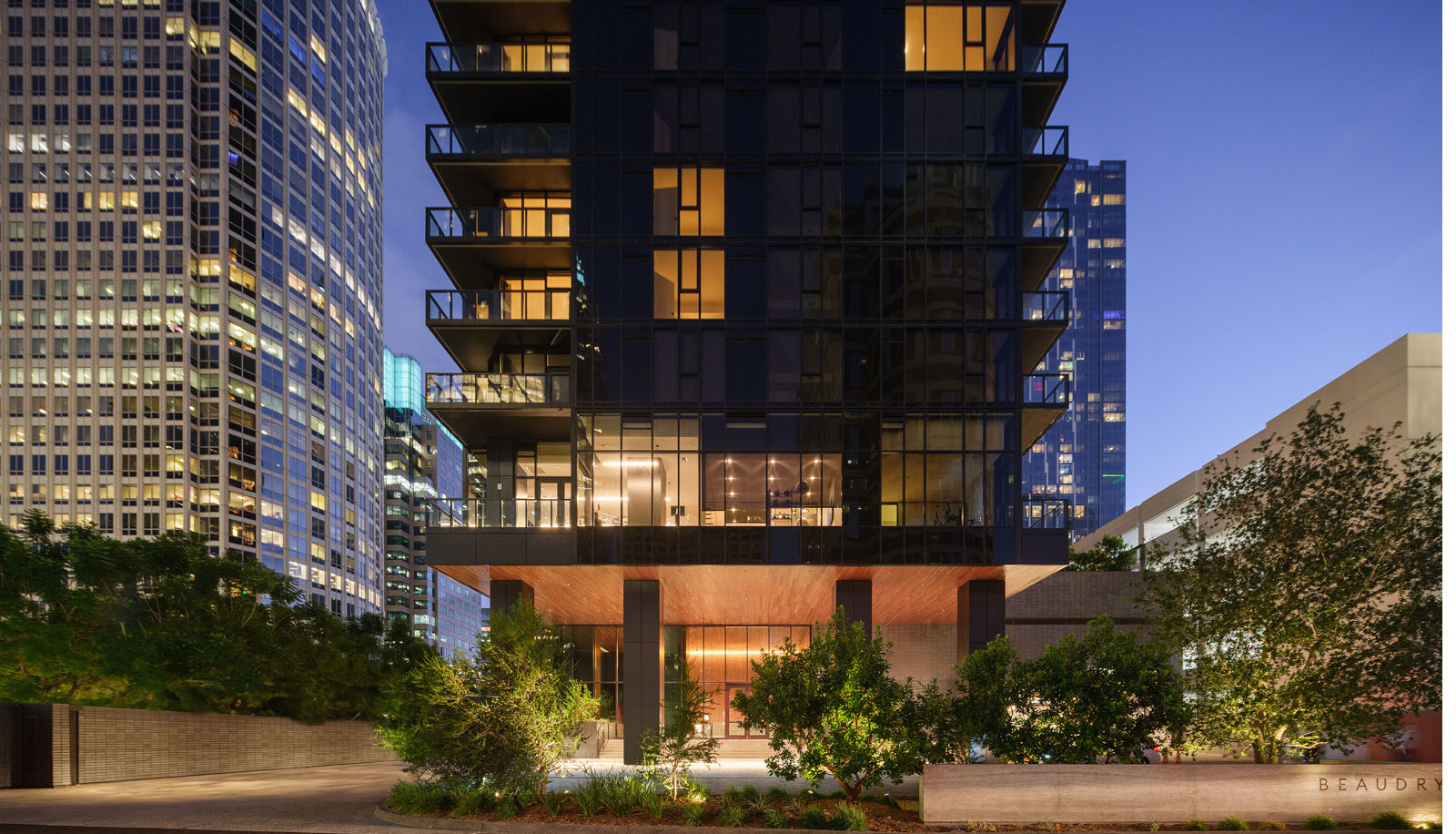
Receive our daily digest of inspiration, escapism and design stories from around the world direct to your inbox.
You are now subscribed
Your newsletter sign-up was successful
Want to add more newsletters?

Daily (Mon-Sun)
Daily Digest
Sign up for global news and reviews, a Wallpaper* take on architecture, design, art & culture, fashion & beauty, travel, tech, watches & jewellery and more.

Monthly, coming soon
The Rundown
A design-minded take on the world of style from Wallpaper* fashion features editor Jack Moss, from global runway shows to insider news and emerging trends.

Monthly, coming soon
The Design File
A closer look at the people and places shaping design, from inspiring interiors to exceptional products, in an expert edit by Wallpaper* global design director Hugo Macdonald.
Beaudry, set in the middle of the downtown financial district core of Los Angeles, an area more well-known for office buildings and traffic than luxury apartments, is a newly constructed residential high-rise by developers Brookfield and renowned east-west coast-based Marmol Radziner.
The 64-storey tower is one of the city’s tallest residential buildings and also one of the largest, holding 785 units and 5,500 sq ft of commercial space. Marmol Radziner served as the project design architect, interior designer, and landscape architect on the modern units that range from studio to three bedrooms.
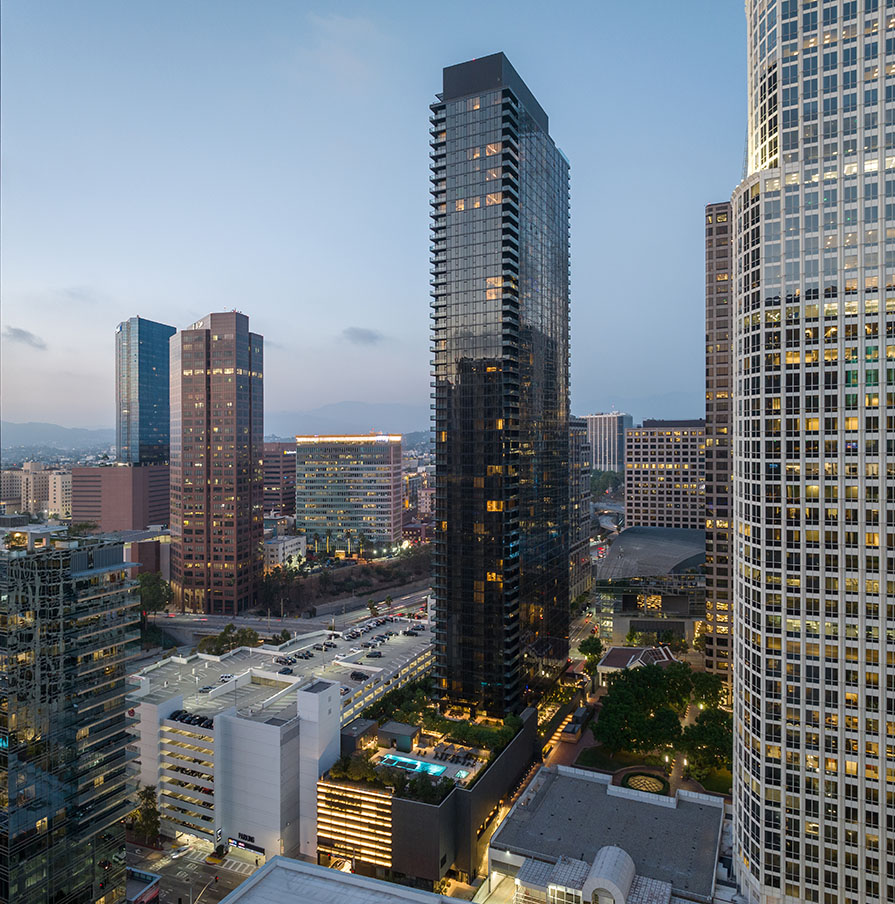
Step inside Beaudry, Los Angeles’ newest set of luxury apartments
The aesthetic is sleek and sophisticated while using midcentury modern yet earthy materials, such as bronze, travertine and walnut, to blend seamlessly from interior to exterior and the adjacent streetscape.
The team drew inspiration from the local community and worked with Jean Milant of Cirrus Gallery to acquire both prints and unique works by artists, who are iconically linked to Southern California, such as John Baldessari, Joe Goode, and Lita Albuquerque. According to Ron Radziner, design partner at Marmol Radziner: 'It was important to us that the building has a strong sense of place and history, and we felt the artwork was a critical component to our ability to execute on that idea.'
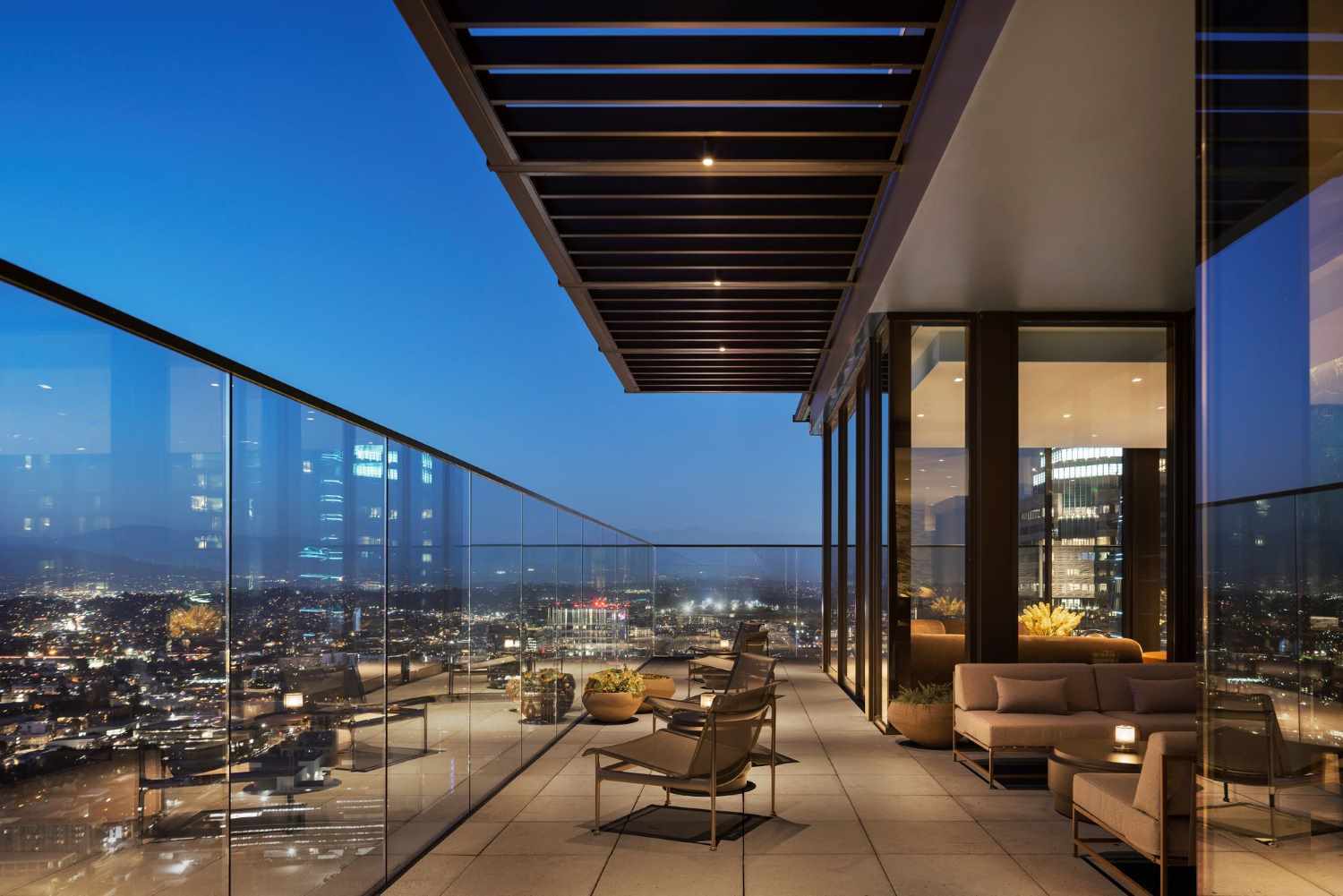
Many of the furnishings are custom-made by Marmol Radziner’s in-house wood and metal shops, atop hand-knotted rugs by Christopher Farr. There is a showstopping, glass-walled lounge on the rooftop that provides 360-degree views of the Los Angeles Basin. Anchoring the room is a solid walnut dining table and chairs constructed by the team’s shop in El Segundo.
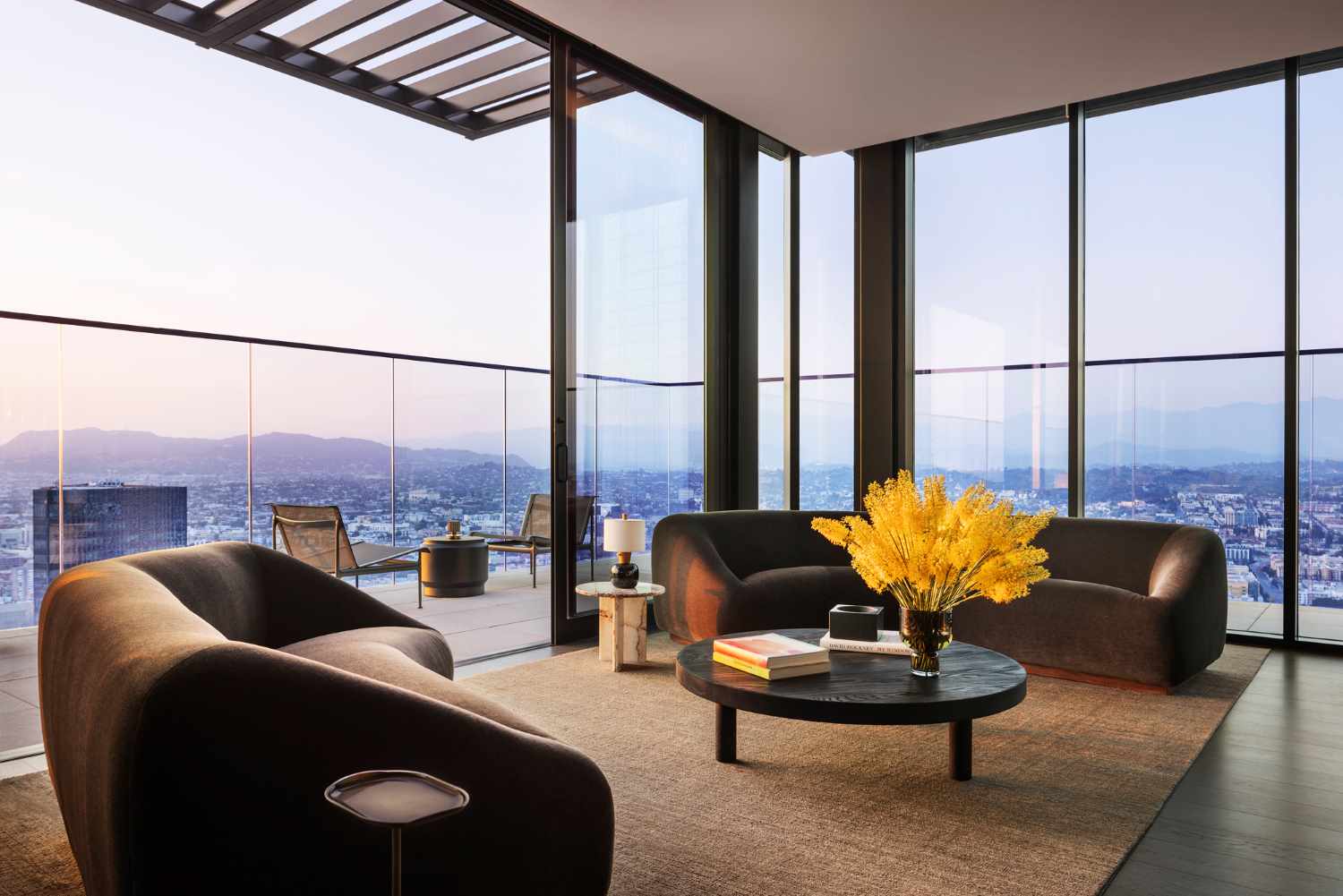
'We made several furniture pieces throughout the building, which we often paired with important vintage selections to imbue the spaces with a collected sensibility,' adds Radziner.
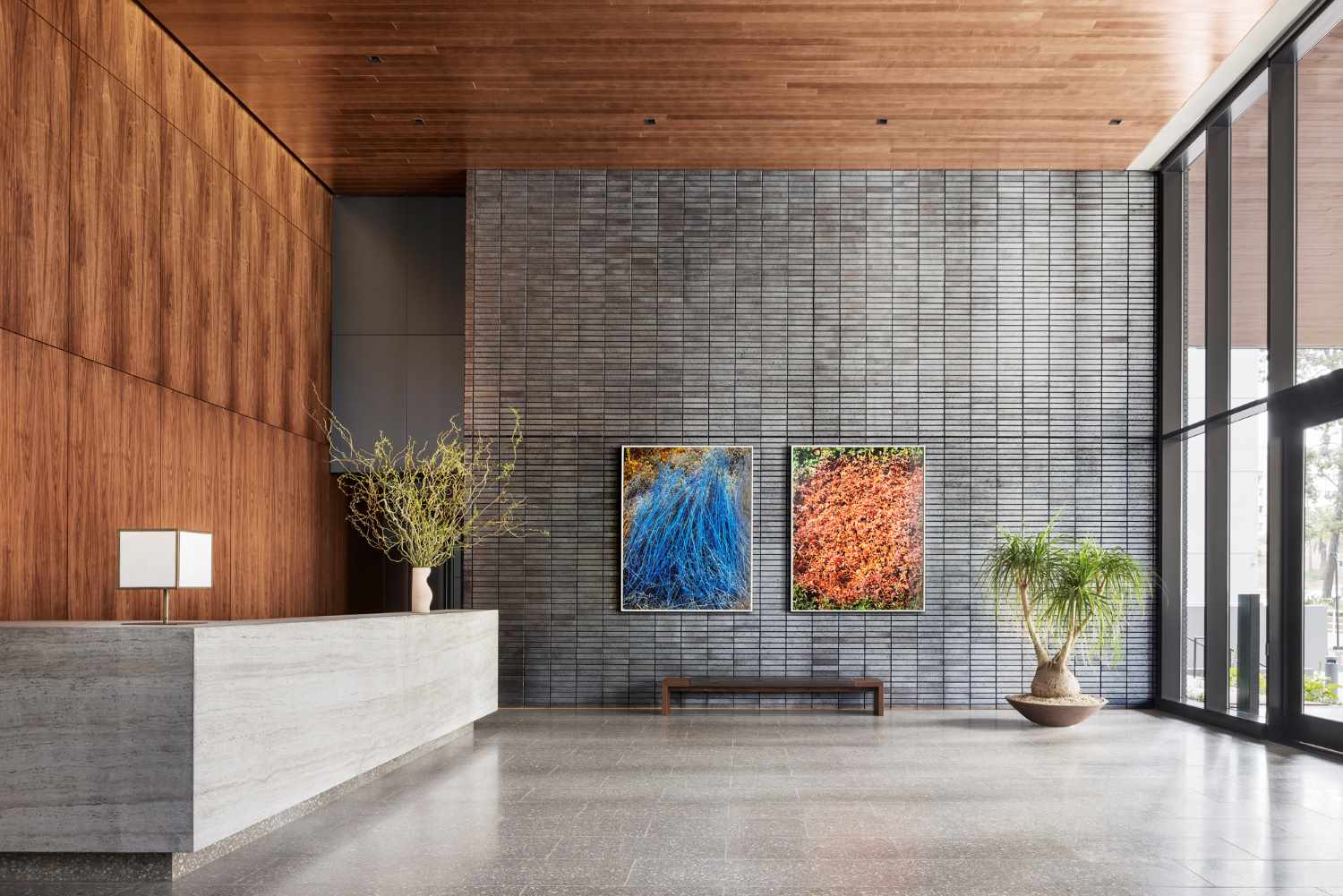
While the nearby Arts District has seen a development boom in the past decade, this project is specifically connected to the downtown financial district and LA Live where sporting and concert arenas, hotels and restaurants are a draw to the area.
Receive our daily digest of inspiration, escapism and design stories from around the world direct to your inbox.
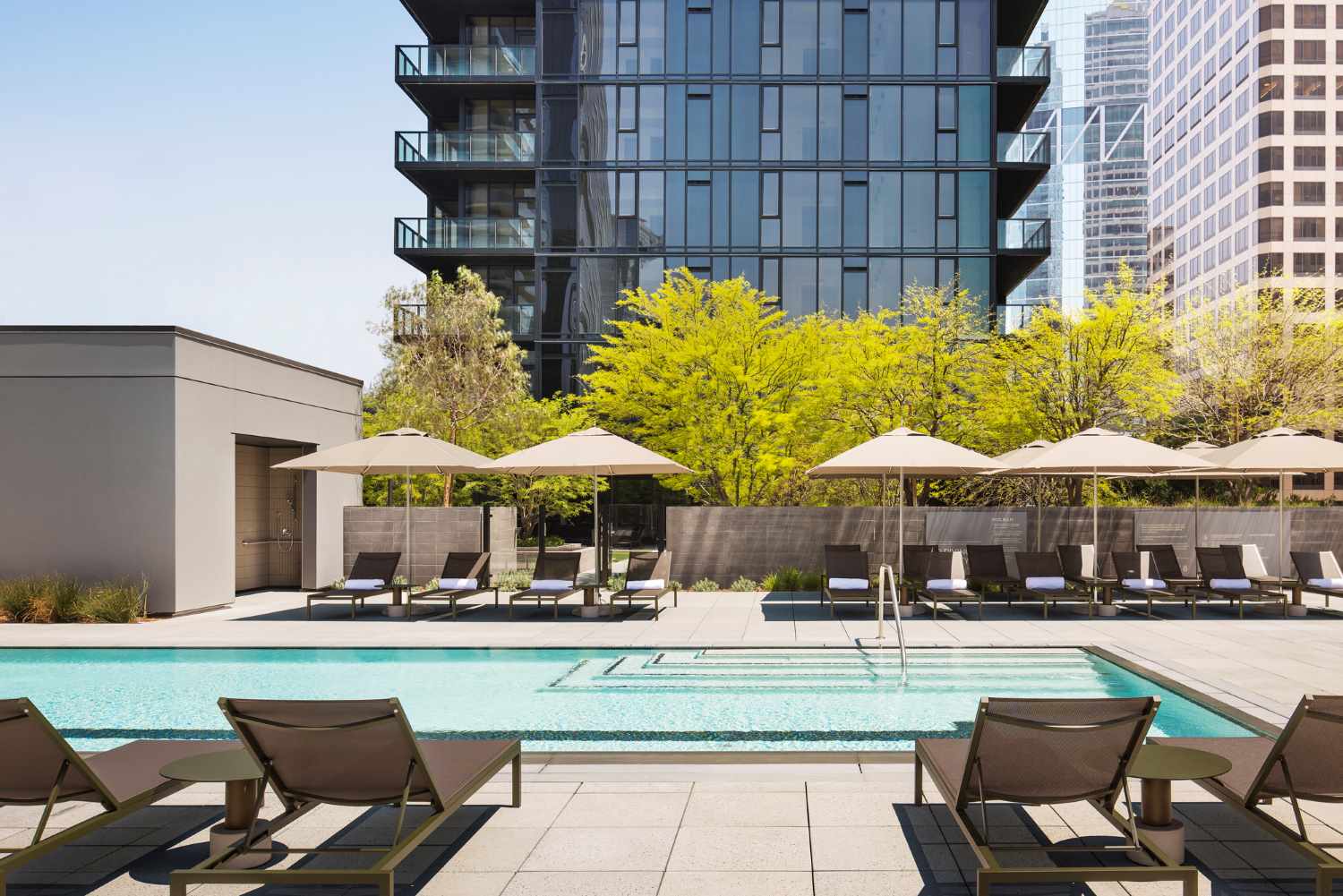
To that end, the concept was to connect the apartment building and the existing retail plaza towards LA Live through Francisco Street. 'A generous pedestrian stair extending down the western edge of the plaza connects pedestrians on 8th Street up to the plaza level,’ explains Radziner. 'The stair is an active space with seating areas and planters. From this new connection point, pedestrians filter across the plaza to the adjacent transit, retail, and community destinations.'
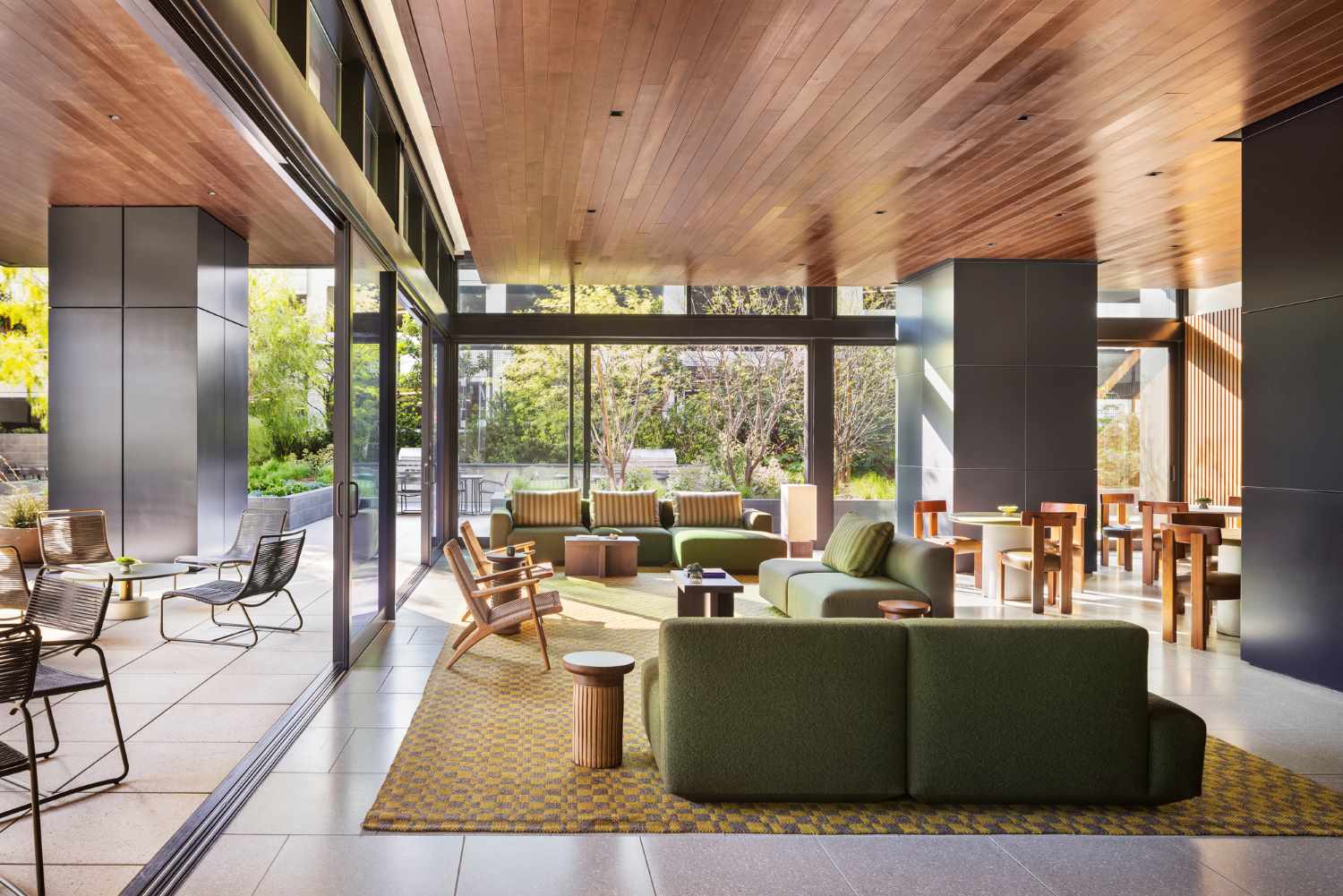
While the planted terrace and outdoor deck create ‘a park-like setting’ for residences in the centre of a sprawling urban metropolis, one of the challenges was making sure the alfresco areas would be sunny for much of the day, and create a space that was not too shaded by the building.
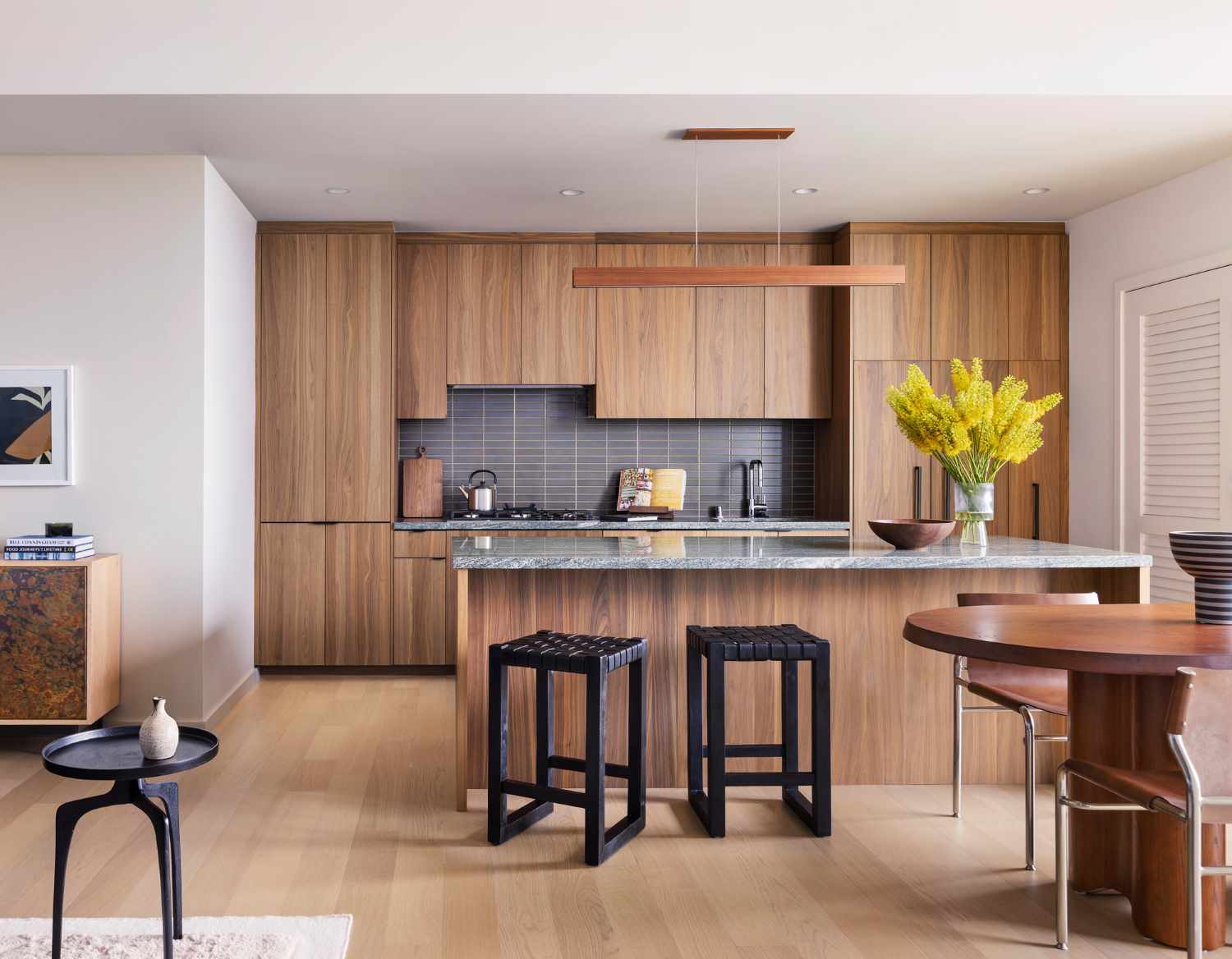
'We designed the building so that the outdoor areas are on the sunniest side on the south,' says Radziner. 'Another challenge was designing the outdoor amenity spaces so they are always tucked in between landscaping, in order to be surrounded by plants rather than glass or concrete.'
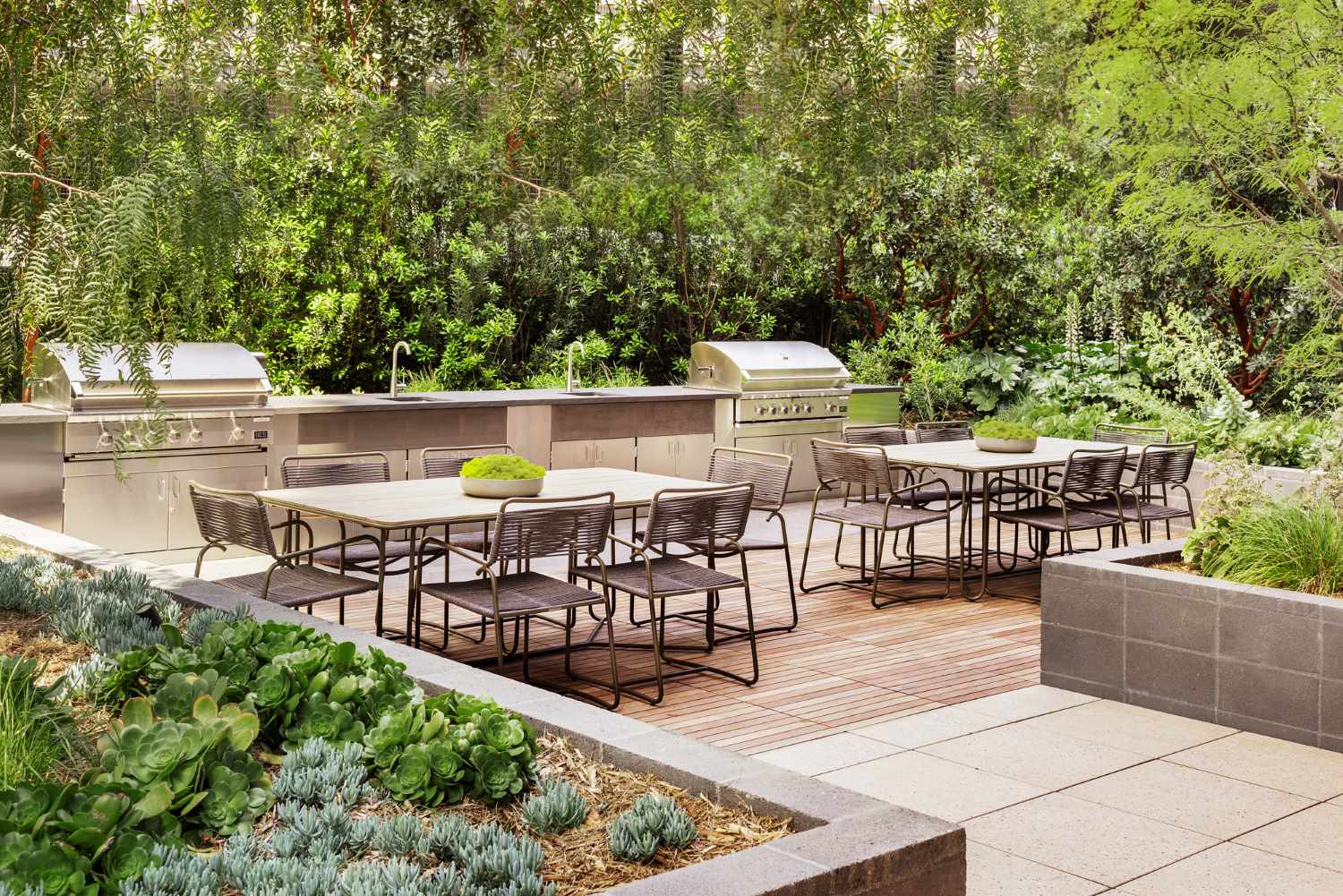
'We also made sure to plan the interstitial spaces to allow for sufficient soil depth between the finished floor level of the amenity deck and the roof of the garage, designing the building in a way that would allow us to incorporate a lot of landscaping and trees.'
The ideal demographic for this type of residential dwelling is geared toward a young professional or couple that works in the area. Radziner adds, 'There aren’t many apartments in the financial district, so the location is unique.'
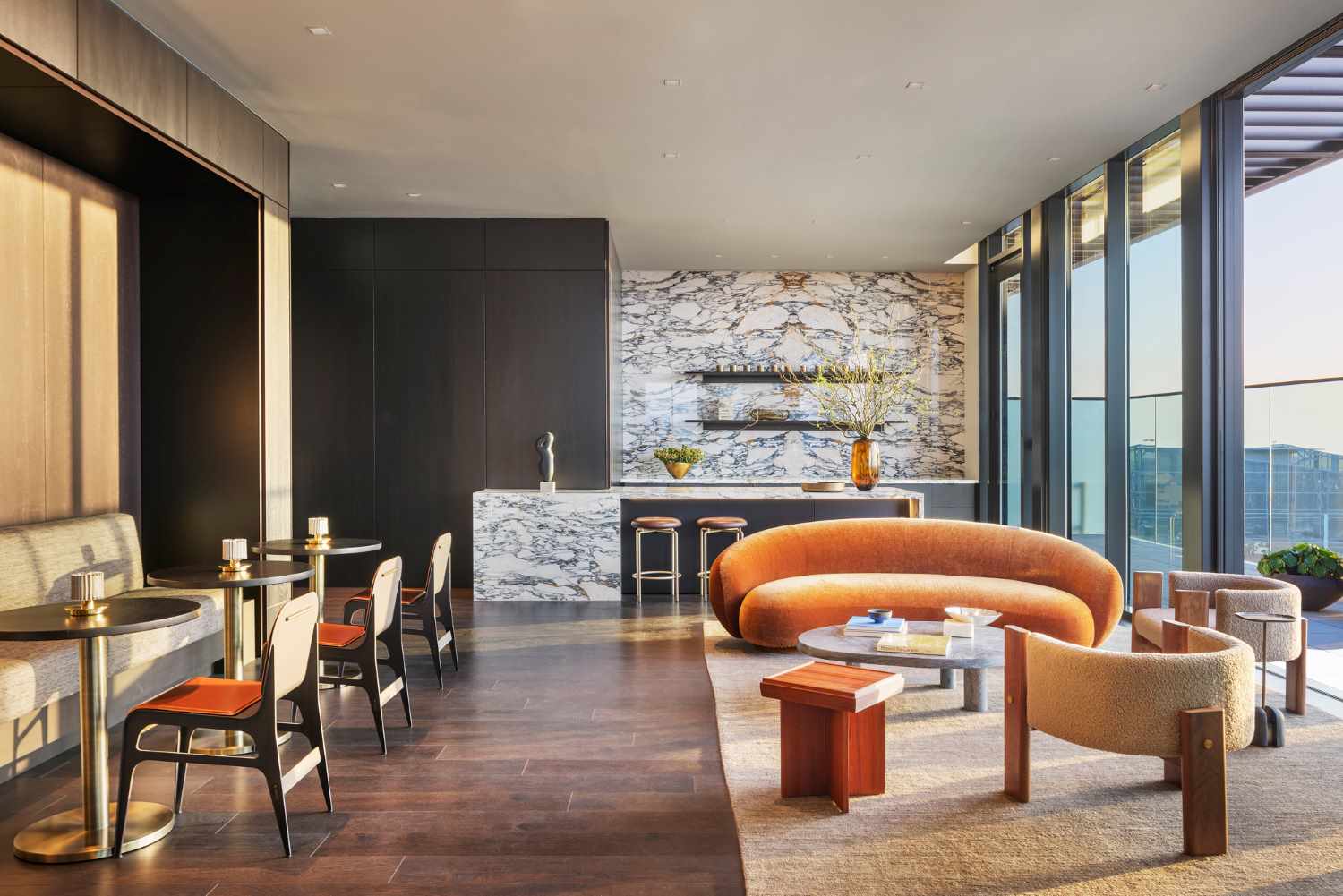
Carole Dixon is a prolific lifestyle writer-editor currently based in Los Angeles. As a Wallpaper* contributor since 2004, she covers travel, architecture, art, fashion, food, design, beauty, and culture for the magazine and online, and was formerly the LA City editor for the Wallpaper* City Guides to Los Angeles.