Meticulously detailed London mews house unveiled by Ampuero Yutronic
Market Mews, a London mews house, is a hymn to modern minimalism, executed with precision and skill to make the most of a tight site in the heart of the capital
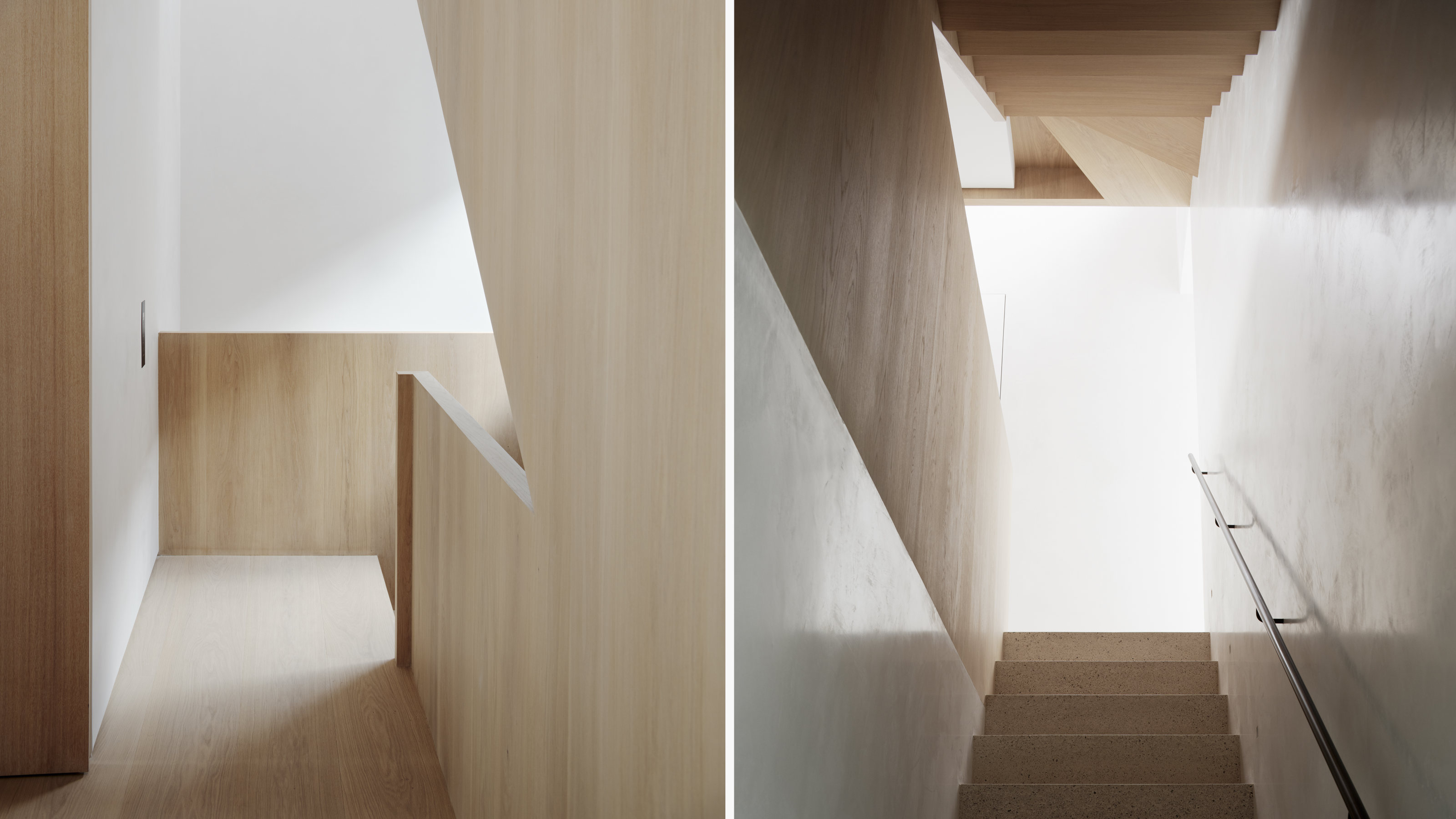
Receive our daily digest of inspiration, escapism and design stories from around the world direct to your inbox.
You are now subscribed
Your newsletter sign-up was successful
Want to add more newsletters?

Daily (Mon-Sun)
Daily Digest
Sign up for global news and reviews, a Wallpaper* take on architecture, design, art & culture, fashion & beauty, travel, tech, watches & jewellery and more.

Monthly, coming soon
The Rundown
A design-minded take on the world of style from Wallpaper* fashion features editor Jack Moss, from global runway shows to insider news and emerging trends.

Monthly, coming soon
The Design File
A closer look at the people and places shaping design, from inspiring interiors to exceptional products, in an expert edit by Wallpaper* global design director Hugo Macdonald.
Whether it’s a grand townhouse or a modest London mews house, Mayfair conceals its architectural secrets behind well-preserved historic façades – which have, today, almost all been given over to private accommodation. Market Mews is one such structure, a new-build house replacing a post-war building located in one of the cobbled backstreets that were once the working heart of what has long been London’s most sought-after residential district.
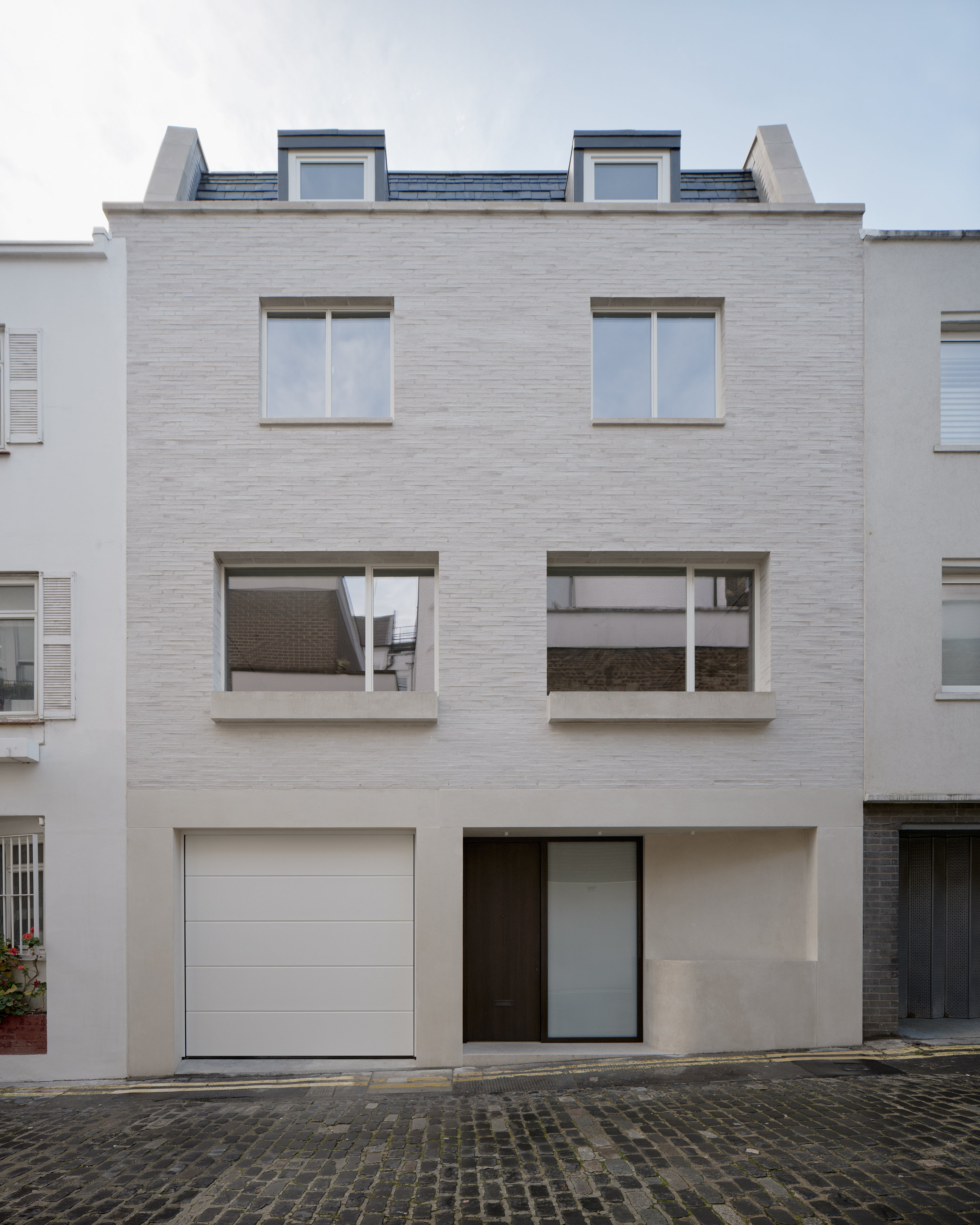
The new façade at Ampuero Yutronic's Market Mews house
A radically overhauled London mews house
Designed by London- and Chile-based architecture and design studio Ampuero Yutronic, the radically overhauled mews house is a rich evocation of late 20th-century minimalist architecture, filtered through modern sensibilities and desires for simplicity, sustainability and ease of use. Whereas the trailblazers of architectural minimalism were ascetic at the very least and almost monastic at times, the Market Mews house is nothing if not luxurious.
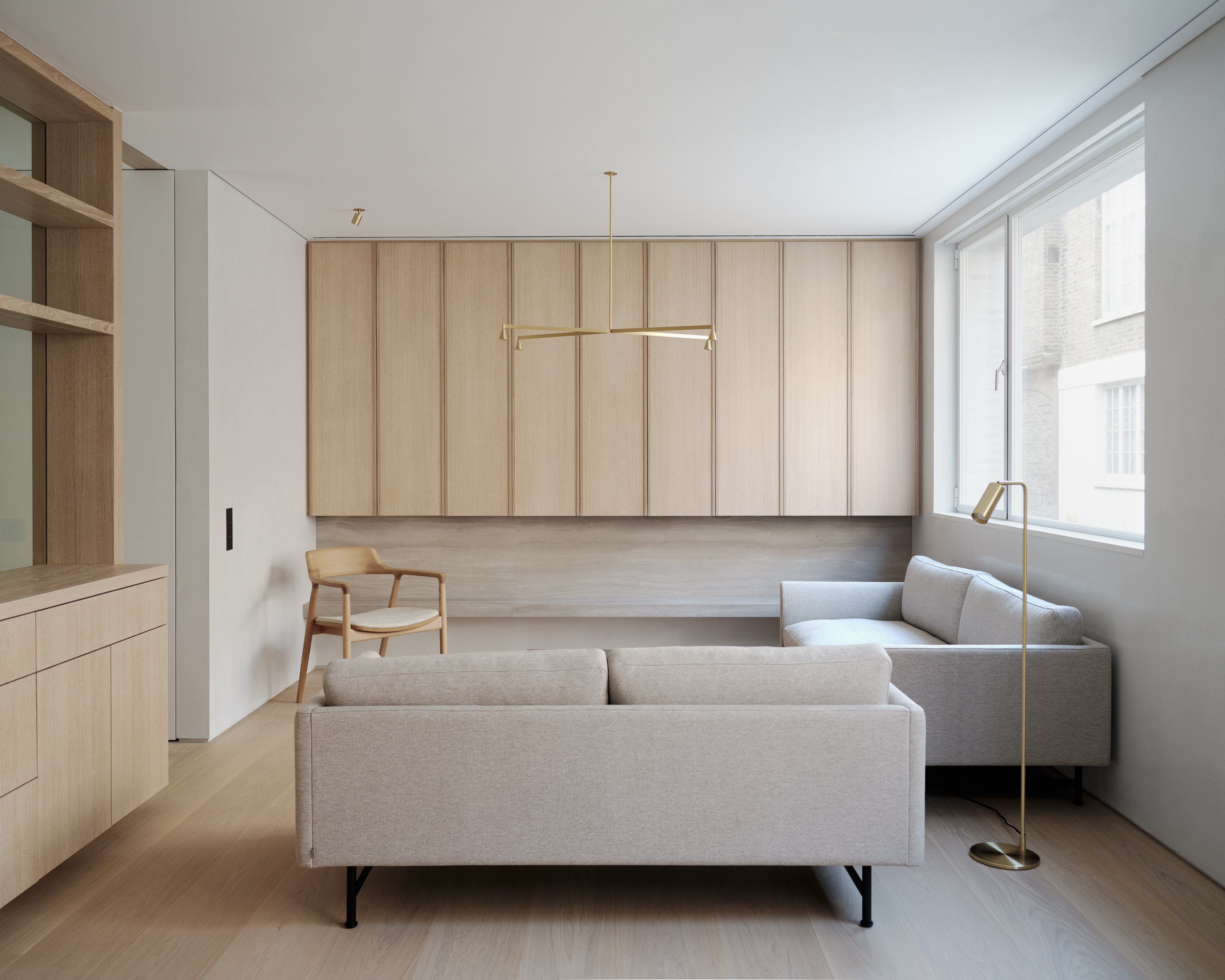
Interiors are characterised by minimalism and exceptional craft
That’s not just down to the location. Intended as both a ‘calm retreat’ and a place to entertain extended family, the house is hemmed in by three surrounding properties. The north-facing mews façade is the only new external architectural expression, and the requirements of the local Conservation Area meant that a sympathetic and restrained approach was needed.
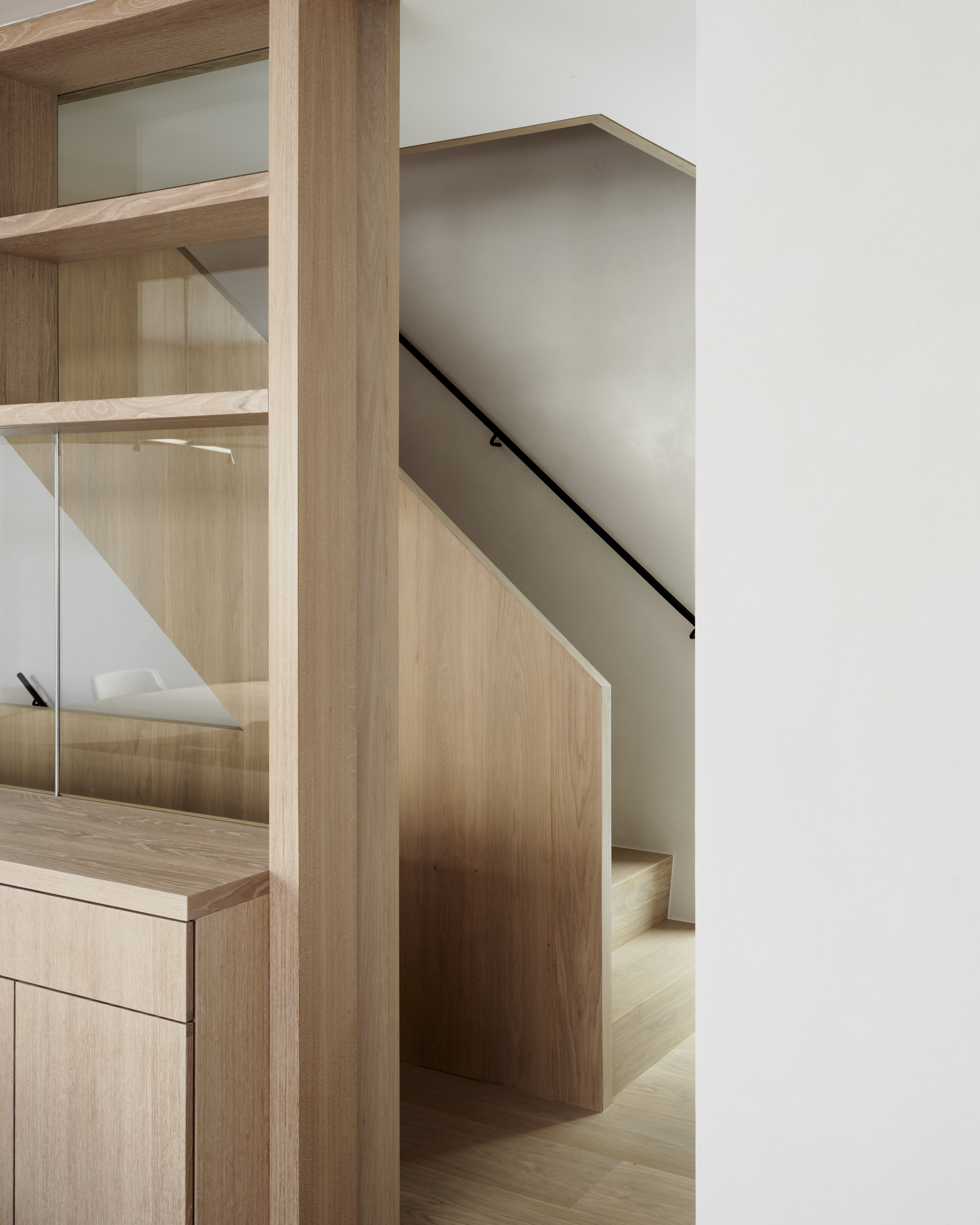
Built-in joinery defines the spaces
The façade ‘takes its cues from the historic residential typologies of central London’, the architects say, adding that it also creates a ‘distinct identity/appearance through pared-back detailing and use of materials’. A mix of large-scale reconstituted limestone panels on the ground floor and slender limestone-coloured ‘roman’-style bricks and lime mortar on the floors above gives the house a solidity and sense of history. The upper level is a more traditional mansard roof, set back behind the parapet.
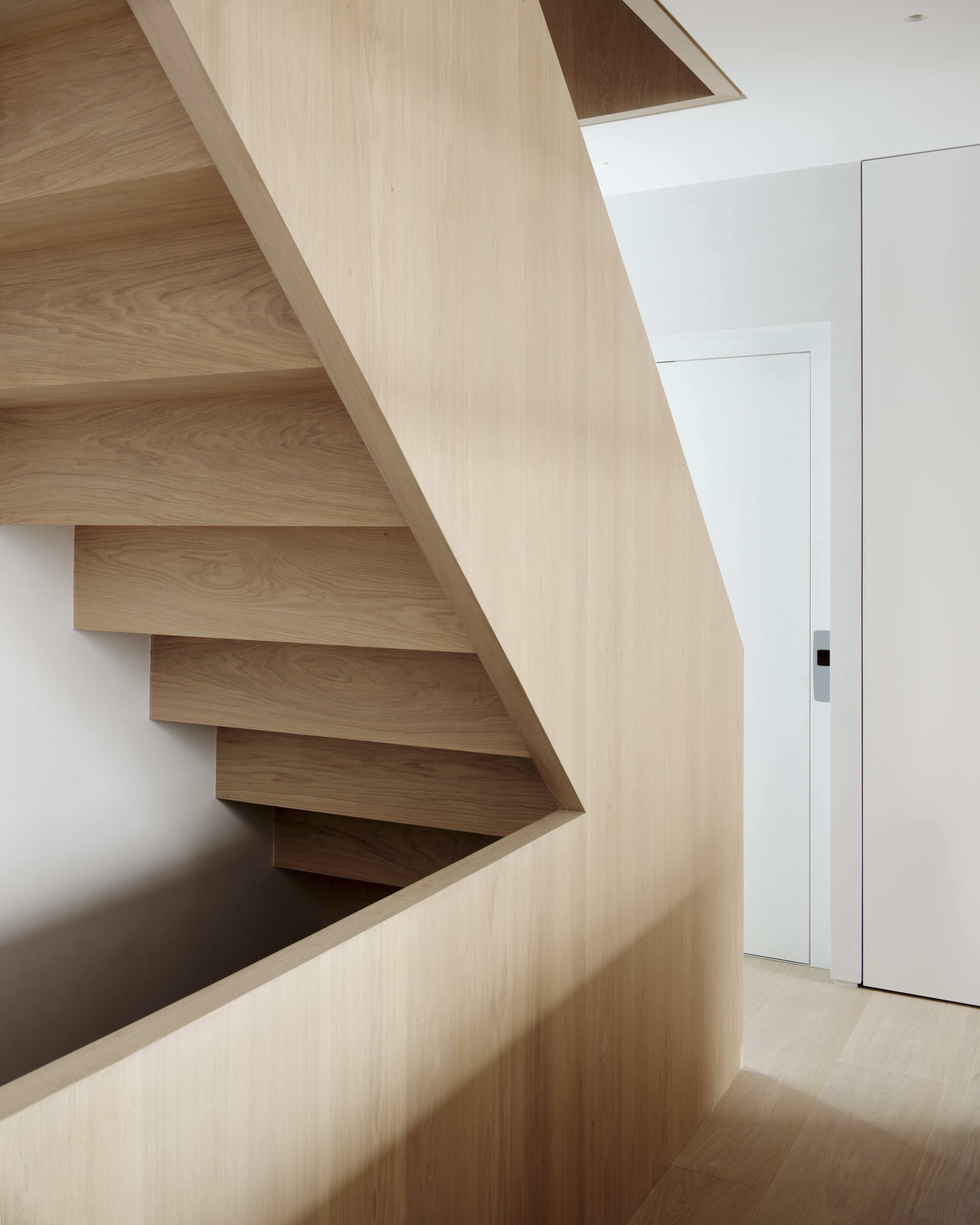
The staircase at the heart of the house
Inside, the house is arranged around a series of large light wells that bring natural daylight down into the heart of the enclosed plan, which spans five storeys. Using both rooflights and high-level south-facing windows, the architects have created a dreamy interior landscape of abstract forms, minimal joinery and stonework and sculptural light fittings.
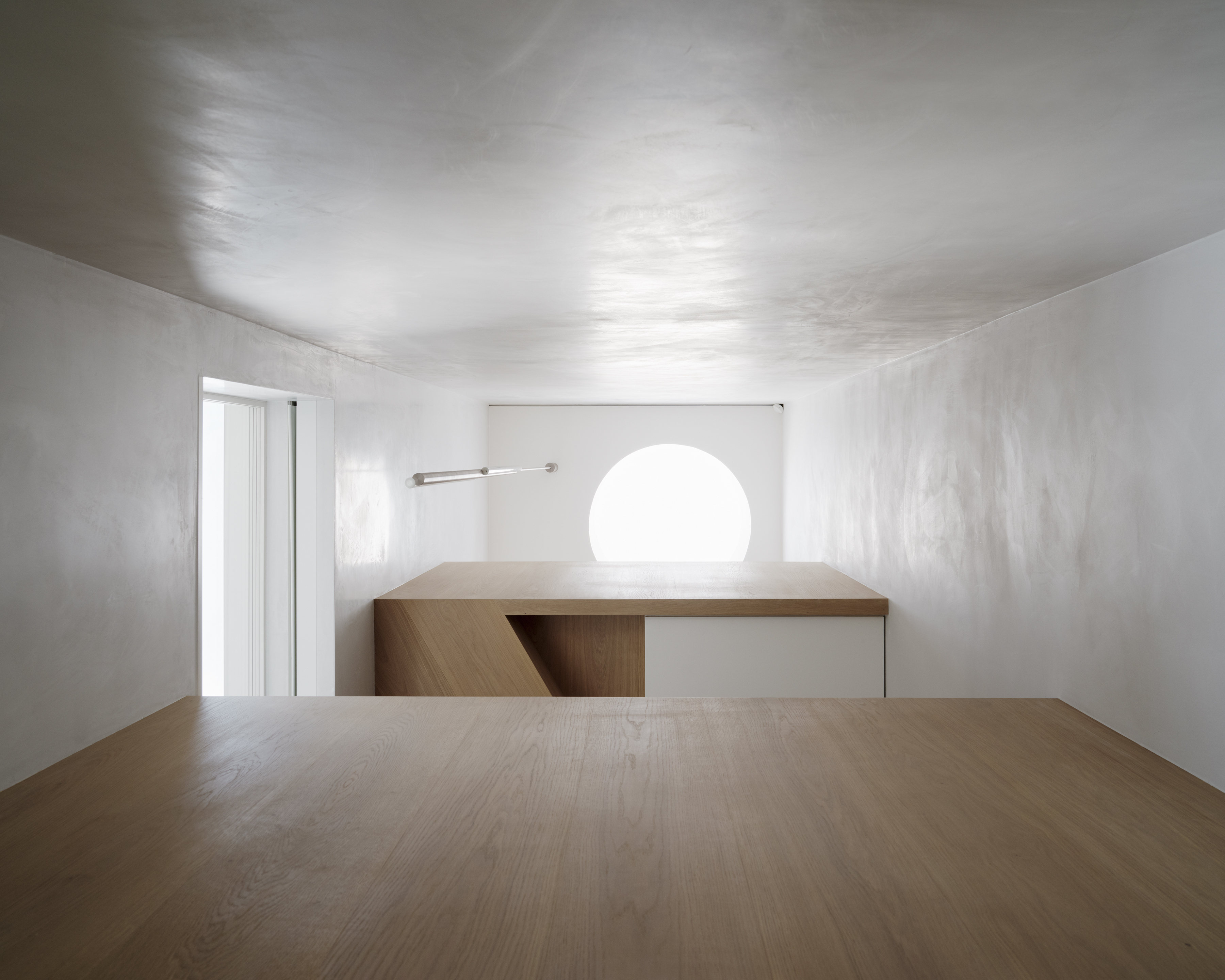
Looking up the three-storey internal lightwell
From the entrance, one becomes immediately aware of this cascading internal light feature, as illumination from the three-storey-high lightwell at the rear of the house is felt on every level. The first floor is a formal open-plan living and dining area, in common with the traditional ‘piano nobile’. Joinery is bespoke and integral to the architectural structure and flow of the house.
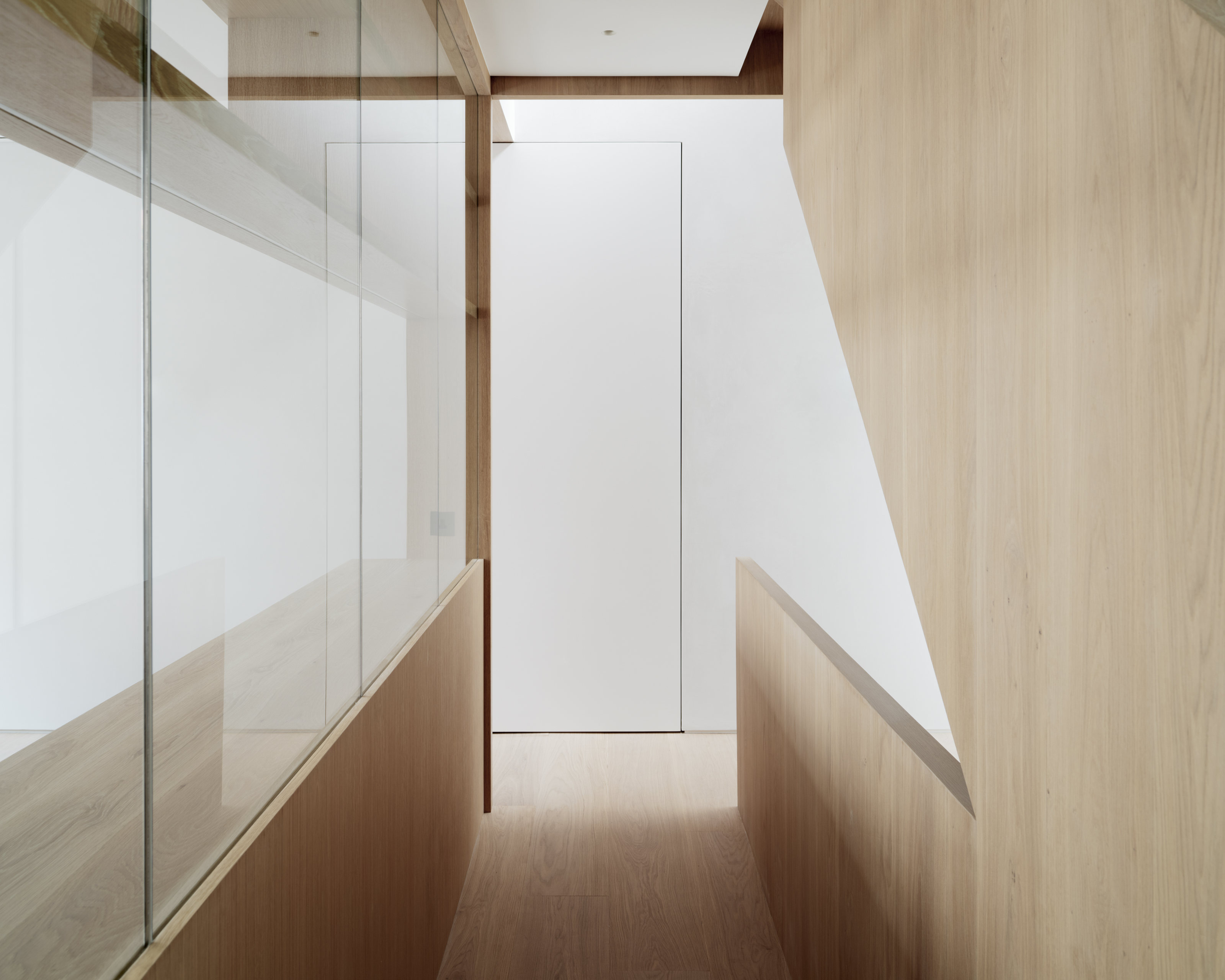
Market Mews by Ampuero Yutronic
Nowhere is this more evident than in the wooden staircase that winds through the heart of the house. The thick balustrades and risers are made with meticulous craftsmanship, also demonstrated by the free-standing stone bathtub in the primary bedroom suite. Exposed concrete walls are also deployed for additional texture on the basement stair, which leads down to the cinema room and a top-lit multi-use space.
Receive our daily digest of inspiration, escapism and design stories from around the world direct to your inbox.
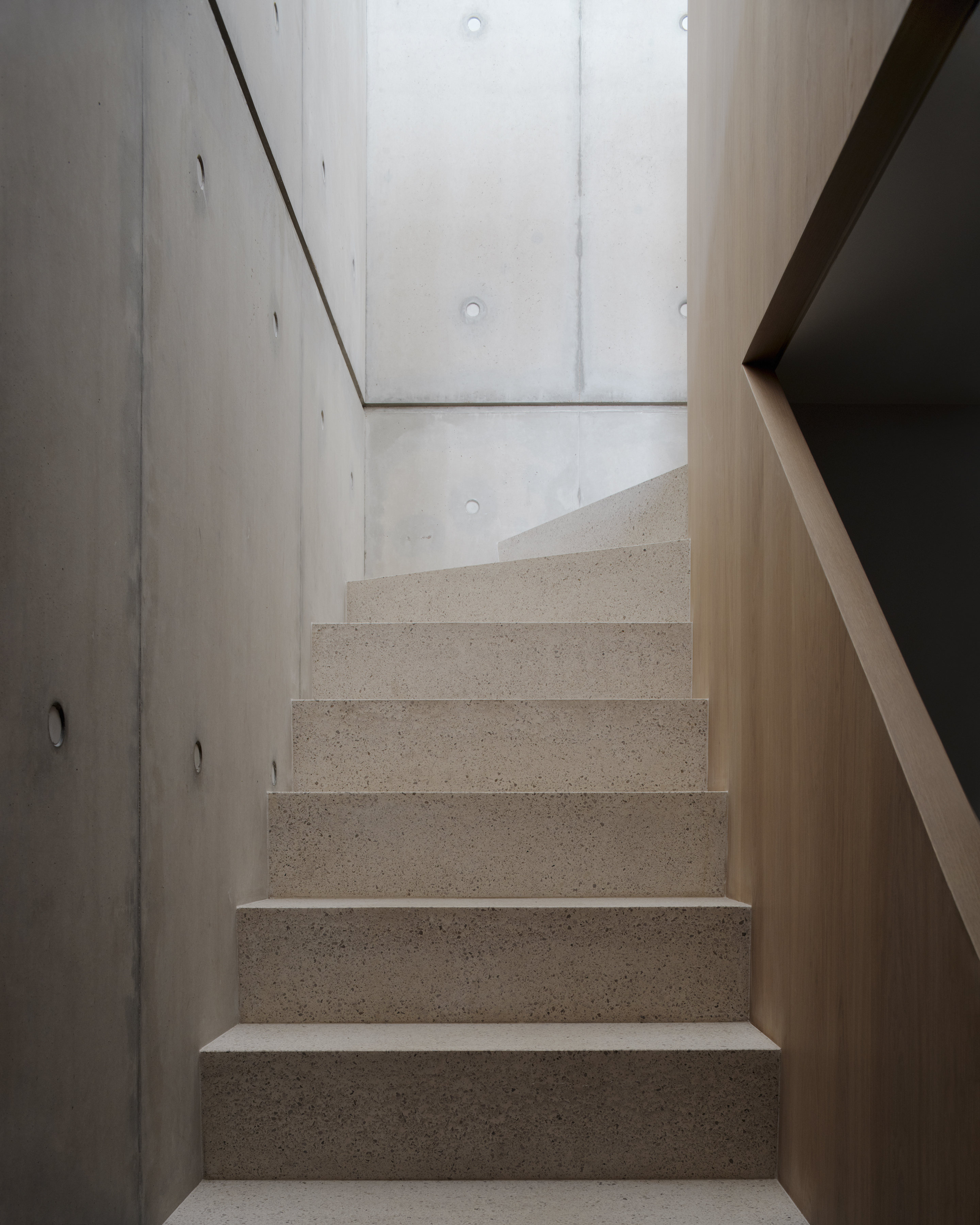
The basement staircase features exposed raw concrete
‘A key objective for the client was to live in a tranquil atmosphere that feels clean, light and spacious but is also suitably robust, as required in a family home,’ say Javier Ampuero Ernst and Catalina Yutronic. ‘The predominant use of wood, stone and polished marble plaster, combined with simple detailing, contributes to the achieve an overall calmness and understated elegance.’
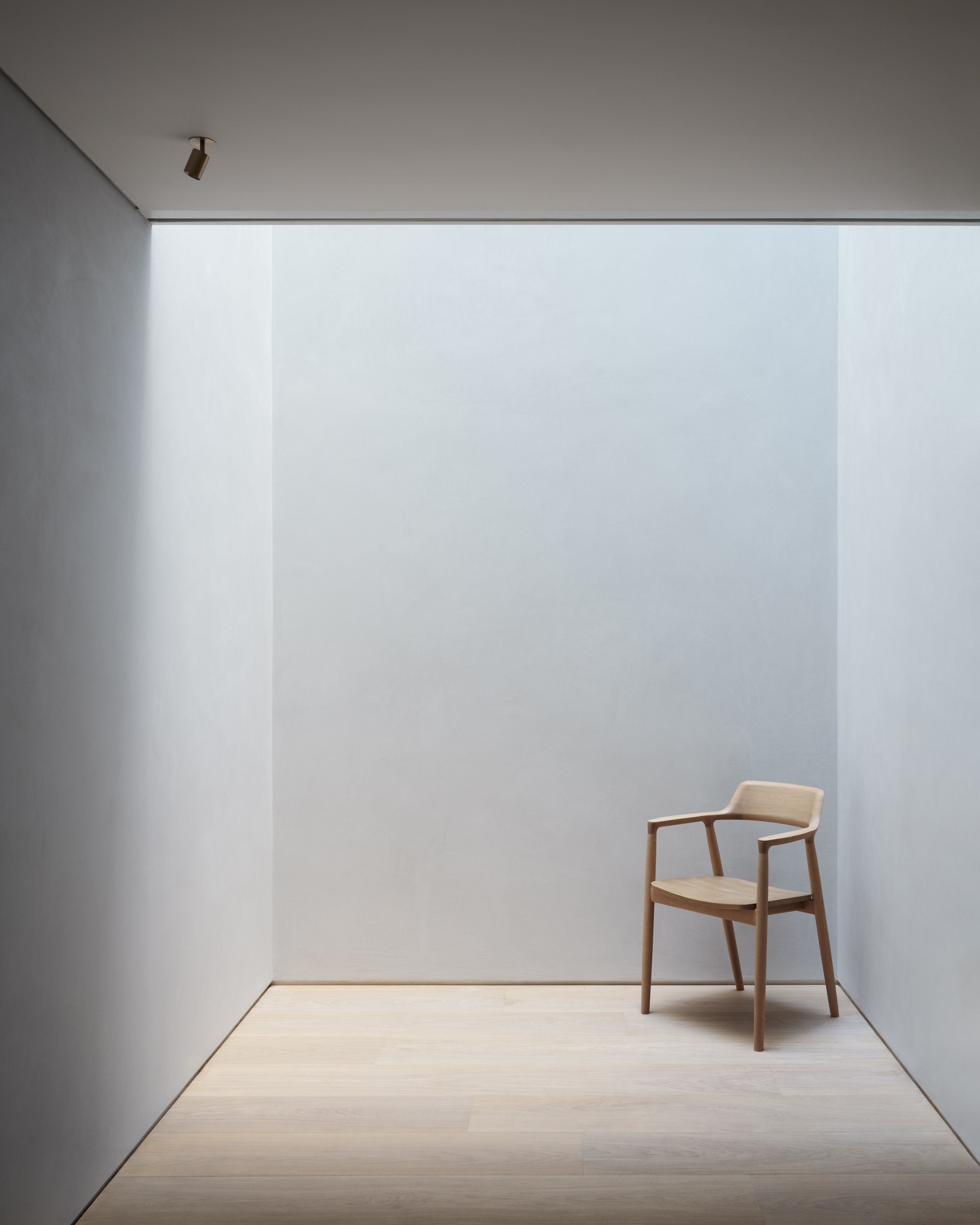
The house is a modern interpretation of minimalism
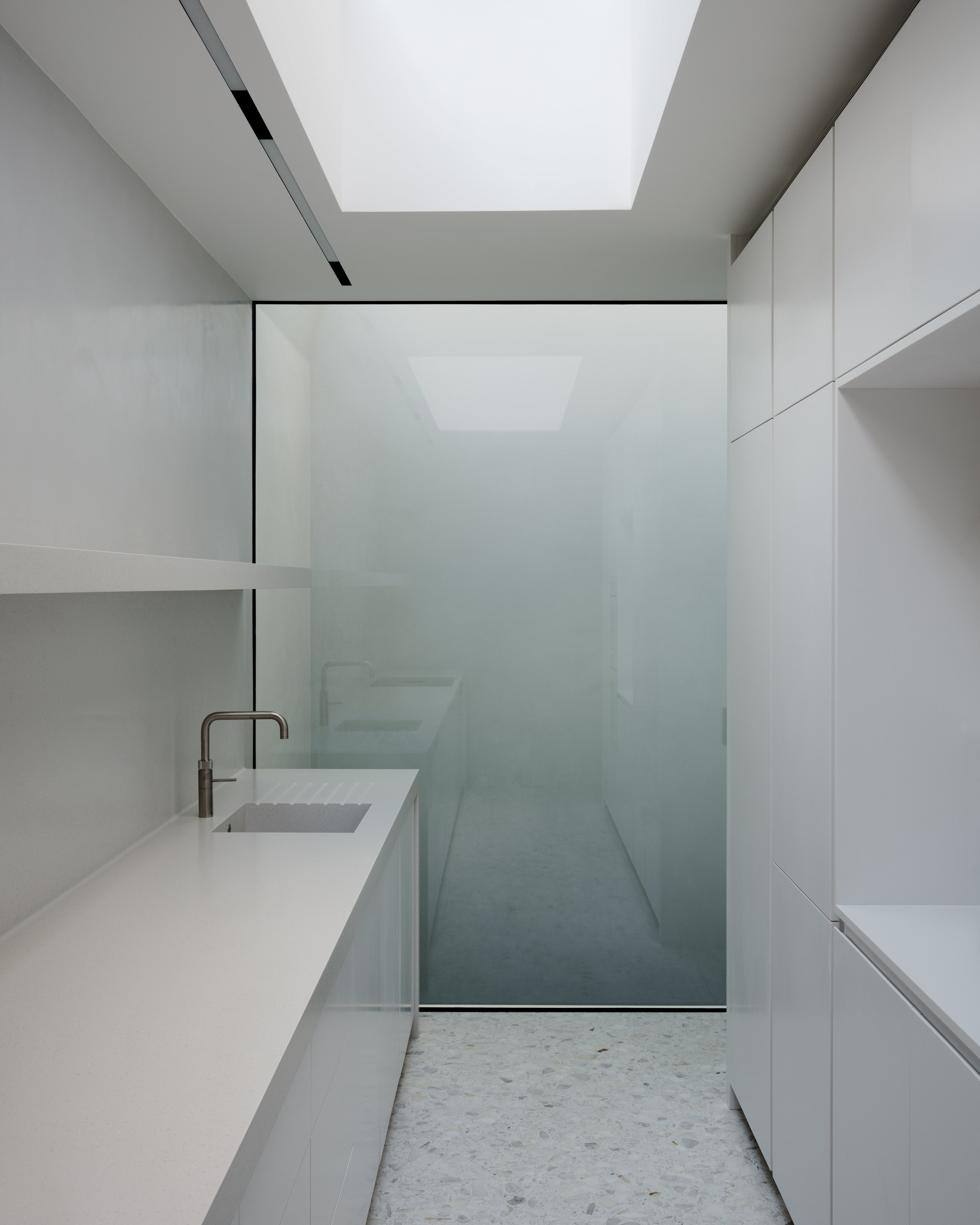
The kitchen at Market Mews by Ampuero Yutronic
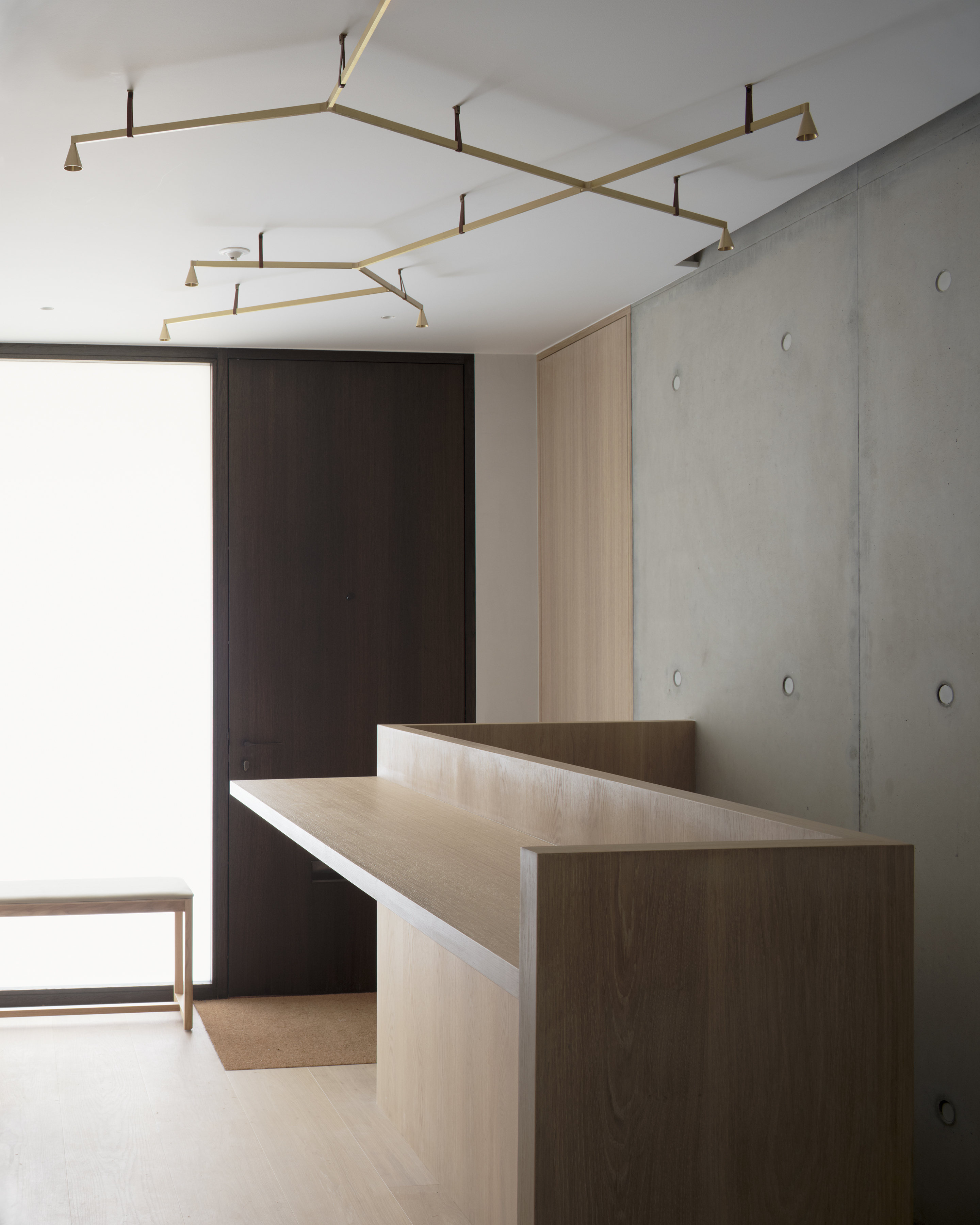
Market Mews by Ampuero Yutronic
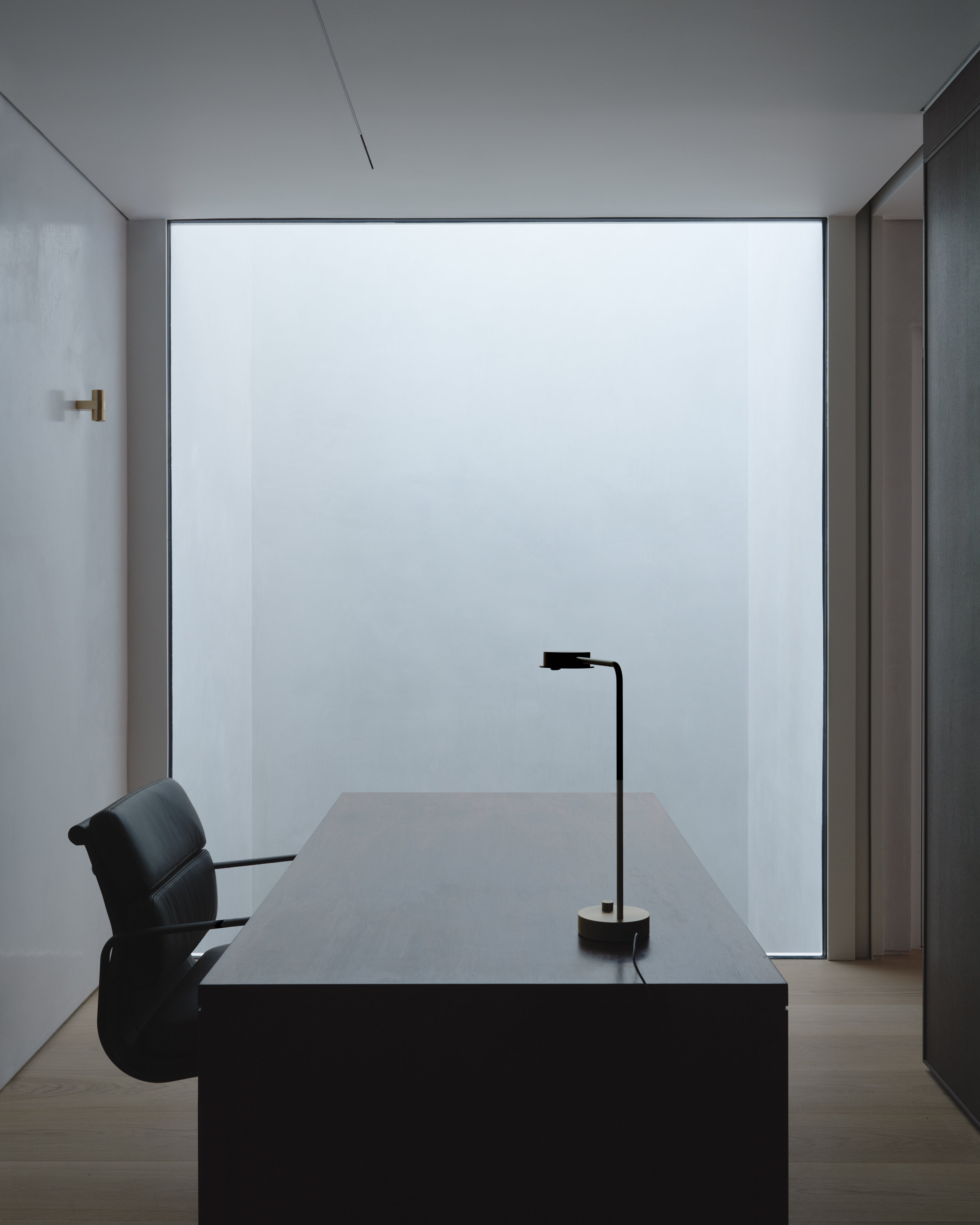
The study, Market Mews by Ampuero Yutronic
Jonathan Bell has written for Wallpaper* magazine since 1999, covering everything from architecture and transport design to books, tech and graphic design. He is now the magazine’s Transport and Technology Editor. Jonathan has written and edited 15 books, including Concept Car Design, 21st Century House, and The New Modern House. He is also the host of Wallpaper’s first podcast.