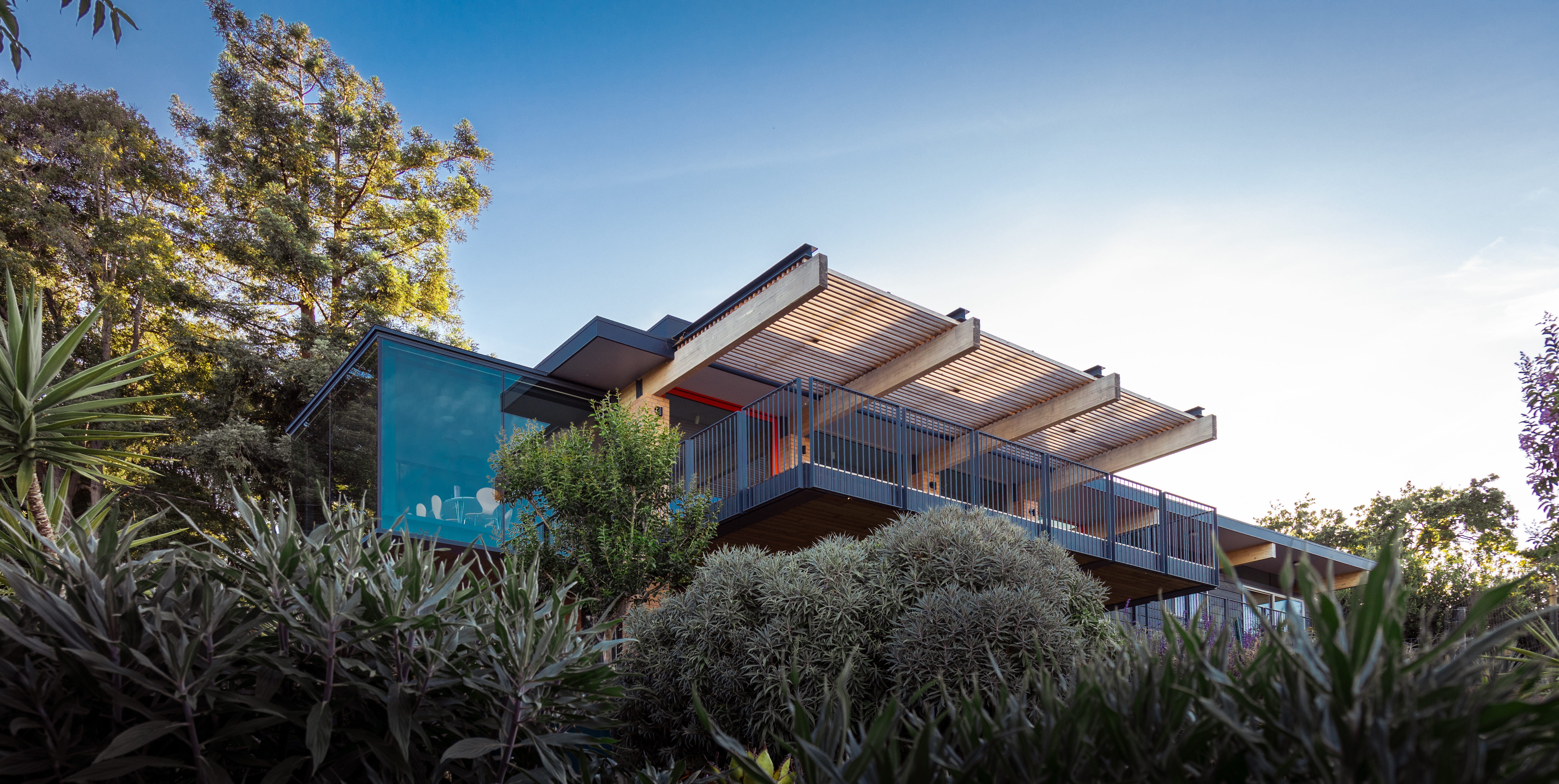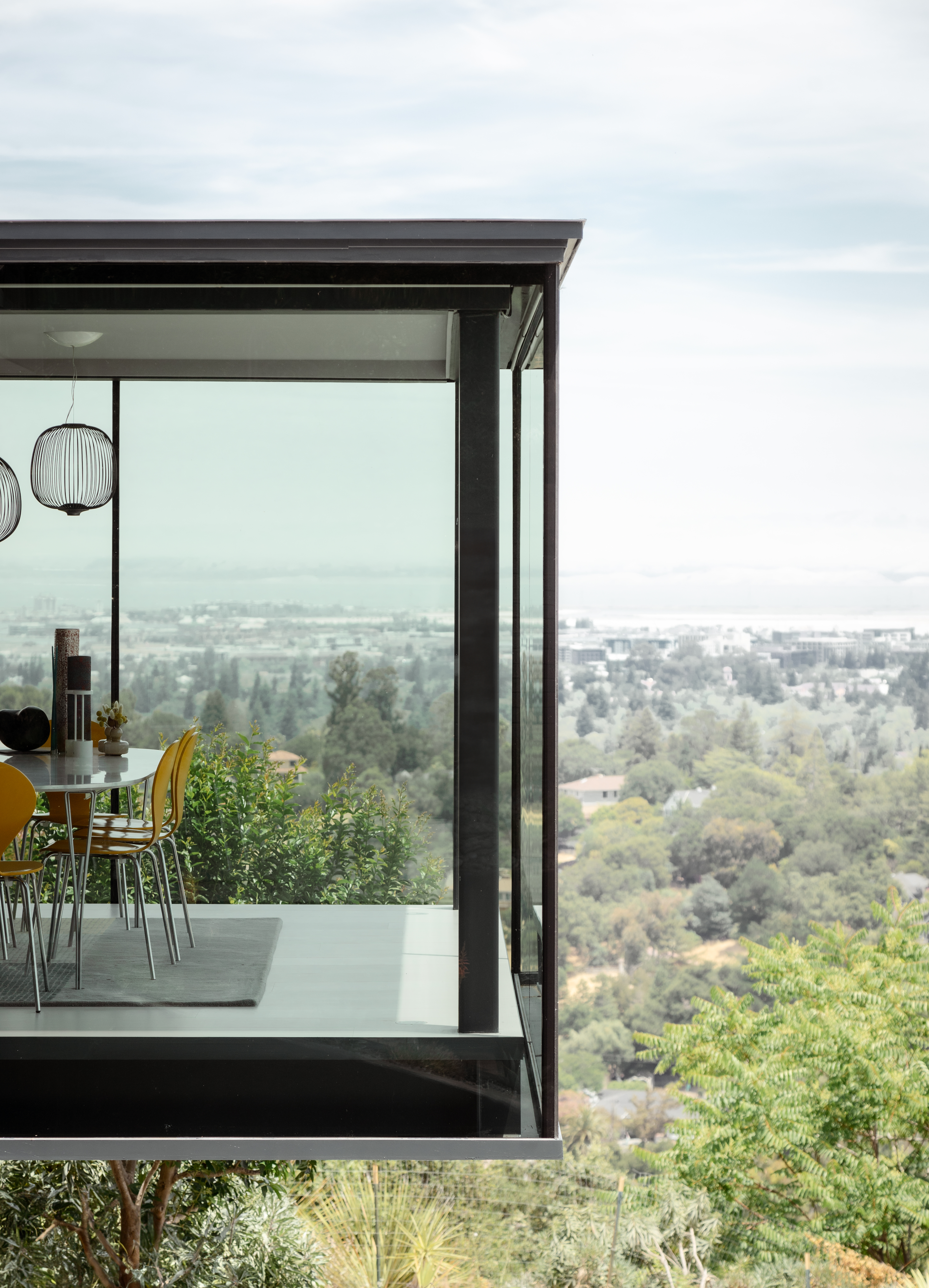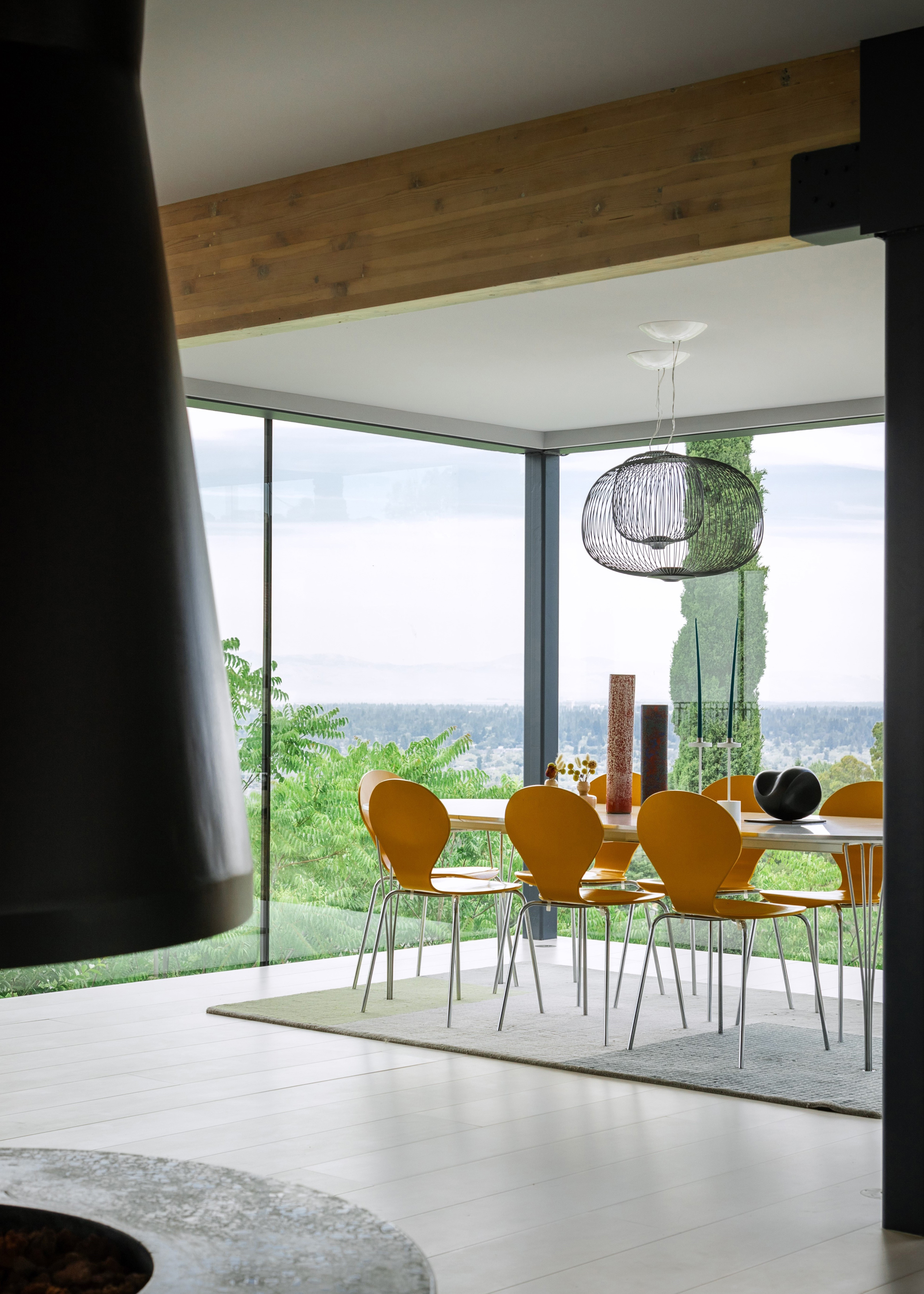Jewel Box is a Californian project of small scale and big impact
Jewel Box by Red Dot Studio is the reimagining of a Californian 20th-century gem through a creative addition


Receive our daily digest of inspiration, escapism and design stories from around the world direct to your inbox.
You are now subscribed
Your newsletter sign-up was successful
Want to add more newsletters?

Daily (Mon-Sun)
Daily Digest
Sign up for global news and reviews, a Wallpaper* take on architecture, design, art & culture, fashion & beauty, travel, tech, watches & jewellery and more.

Monthly, coming soon
The Rundown
A design-minded take on the world of style from Wallpaper* fashion features editor Jack Moss, from global runway shows to insider news and emerging trends.

Monthly, coming soon
The Design File
A closer look at the people and places shaping design, from inspiring interiors to exceptional products, in an expert edit by Wallpaper* global design director Hugo Macdonald.
Jewel Box is a small-scale but high-impact project by Californian architecture practice Red Dot Studio. The scheme, located in the State's Redwood City, came with a brief that outlined the extension of a classic 20th-century gem – a rare, late example of Prairie School architecture (a style made popular by Frank Lloyd Wright).

Step inside Jewel Box by Red Dot Studio
The existing property was created in 1972 by Midwest architect and civil engineer Leo Tonetti. Red Dot Studio was tasked with sensitively adjusting and adding space to the home, which would allow its owners, a Brit and a Greek, to comfortably entertain guests and family – a frequent leisure activity for them.

The result was the creation of an ethereal, daring but well-balanced, glass box to the side of the home, which elegantly juts out over leafy foliage, hovering above a hillside view over the city's Emerald Hills neighbourhood.

The addition helps connect different internal areas of the residence, without compromising the original architecture's integrity and design intention. The project's size is boutique (just 424 sq ft), but it crafts ample space and scope for the home, lending natural light, long uninterrupted views and a sense of generosity of space to the interior.

The architects write in their statement: 'A new stair bay with a glass roof and steel stairs dramatically altered the daylight profile to the lower floor while creating access to the rear yard. The upper floor hall received a new slot skylight, washing one wall in daylight and the other ready for the client’s extensive art collection.'

'We extended the living room by one bay and removed extraneous brick columns, creating linked views and a sense of the hillside panorama. The client’s taste in colour, art, and light completed the vision.'

Receive our daily digest of inspiration, escapism and design stories from around the world direct to your inbox.
Ellie Stathaki is the Architecture & Environment Director at Wallpaper*. She trained as an architect at the Aristotle University of Thessaloniki in Greece and studied architectural history at the Bartlett in London. Now an established journalist, she has been a member of the Wallpaper* team since 2006, visiting buildings across the globe and interviewing leading architects such as Tadao Ando and Rem Koolhaas. Ellie has also taken part in judging panels, moderated events, curated shows and contributed in books, such as The Contemporary House (Thames & Hudson, 2018), Glenn Sestig Architecture Diary (2020) and House London (2022).
