Architects collaborate on geometric extension to radically re-shape a London house
Mediterranean influences, earthy tones and quirky angles abound in this geometric extension and the soaring living spaces of this reconfigured Victorian townhouse
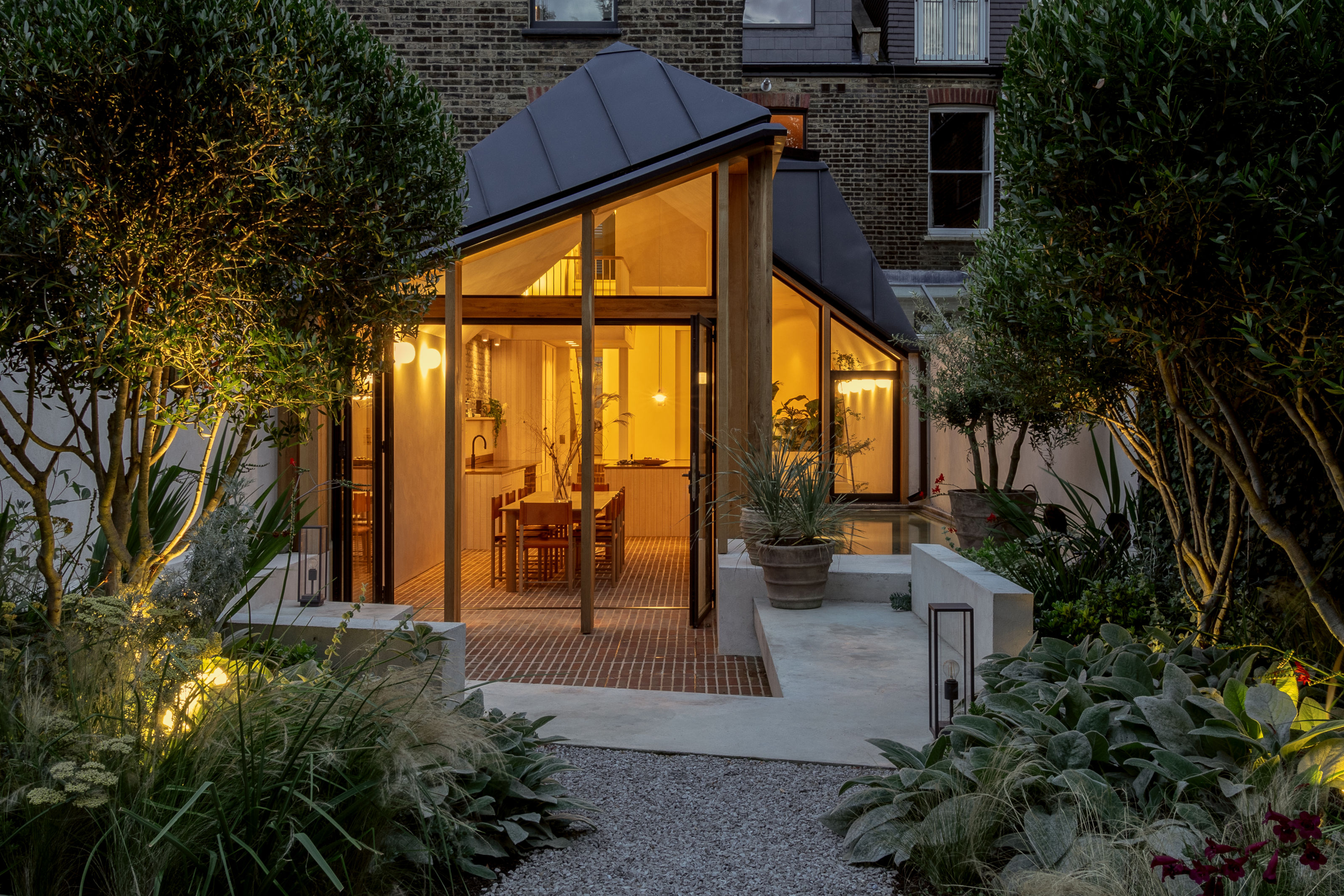
Receive our daily digest of inspiration, escapism and design stories from around the world direct to your inbox.
You are now subscribed
Your newsletter sign-up was successful
Want to add more newsletters?

Daily (Mon-Sun)
Daily Digest
Sign up for global news and reviews, a Wallpaper* take on architecture, design, art & culture, fashion & beauty, travel, tech, watches & jewellery and more.

Monthly, coming soon
The Rundown
A design-minded take on the world of style from Wallpaper* fashion features editor Jack Moss, from global runway shows to insider news and emerging trends.

Monthly, coming soon
The Design File
A closer look at the people and places shaping design, from inspiring interiors to exceptional products, in an expert edit by Wallpaper* global design director Hugo Macdonald.
London’s expansive housing stock spans many eras, and almost all of it is suitable for refurbishment, not replacement. This geometric extension shows that the days of by-the-numbers house extensions are over. The increasing popularity of award schemes like Don’t Move, Improve showcase the huge diversity of design approaches that can be made to dovetail with a period home, whether it’s Georgian, Victorian, Edwardian or Post-War.
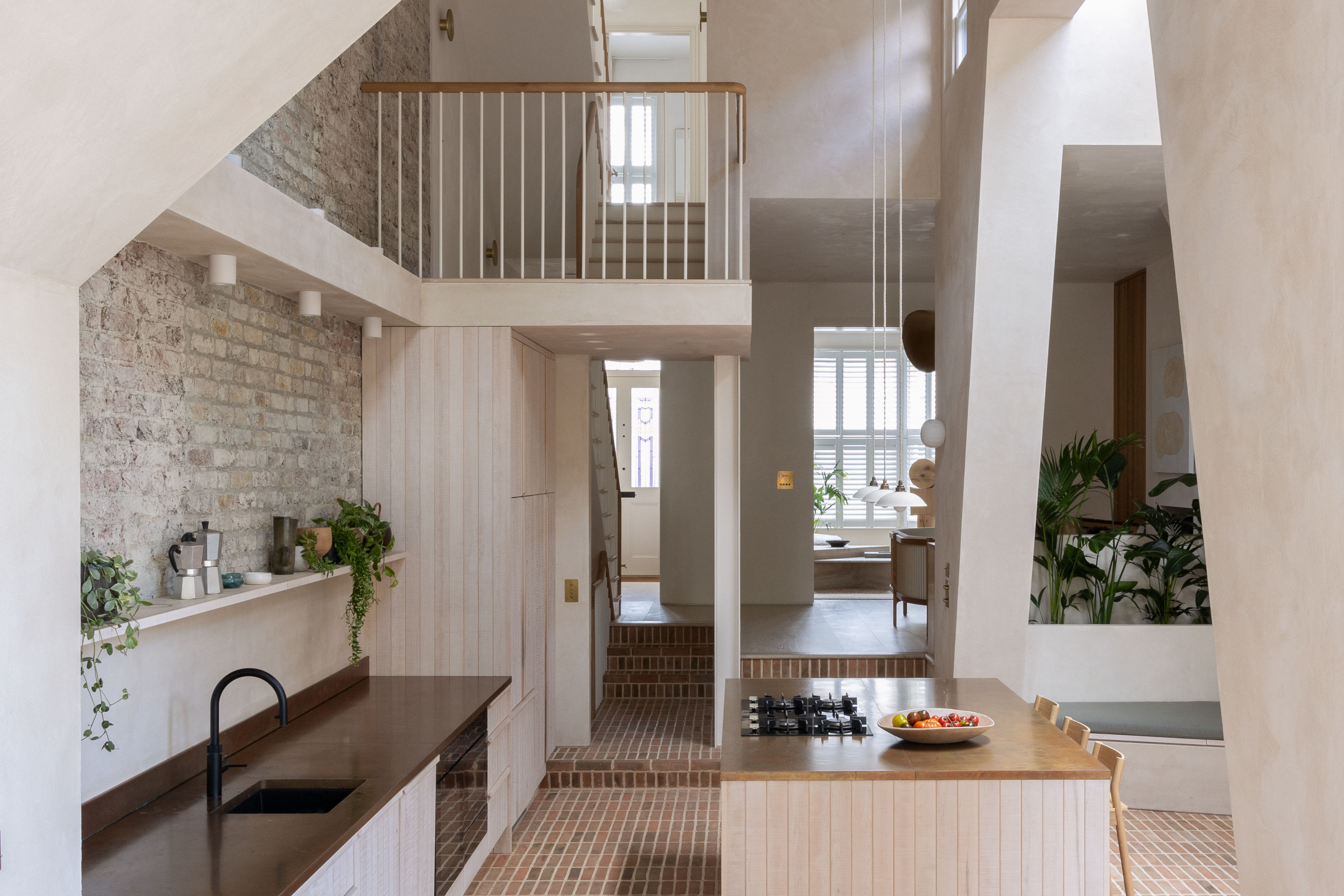
The kitchen is overlooked by the first floor landing
Step inside this geometric extension by All & Nxthing Interiors and Merrett Houmøller Architects
This new project in North London is a case in point. A collaboration between All & Nxthing Interiors and Merrett Houmøller Architects, this complete overhaul of a four-storey Victorian townhouse has been inspired by the light and architecture of Southern Spain and Morocco.
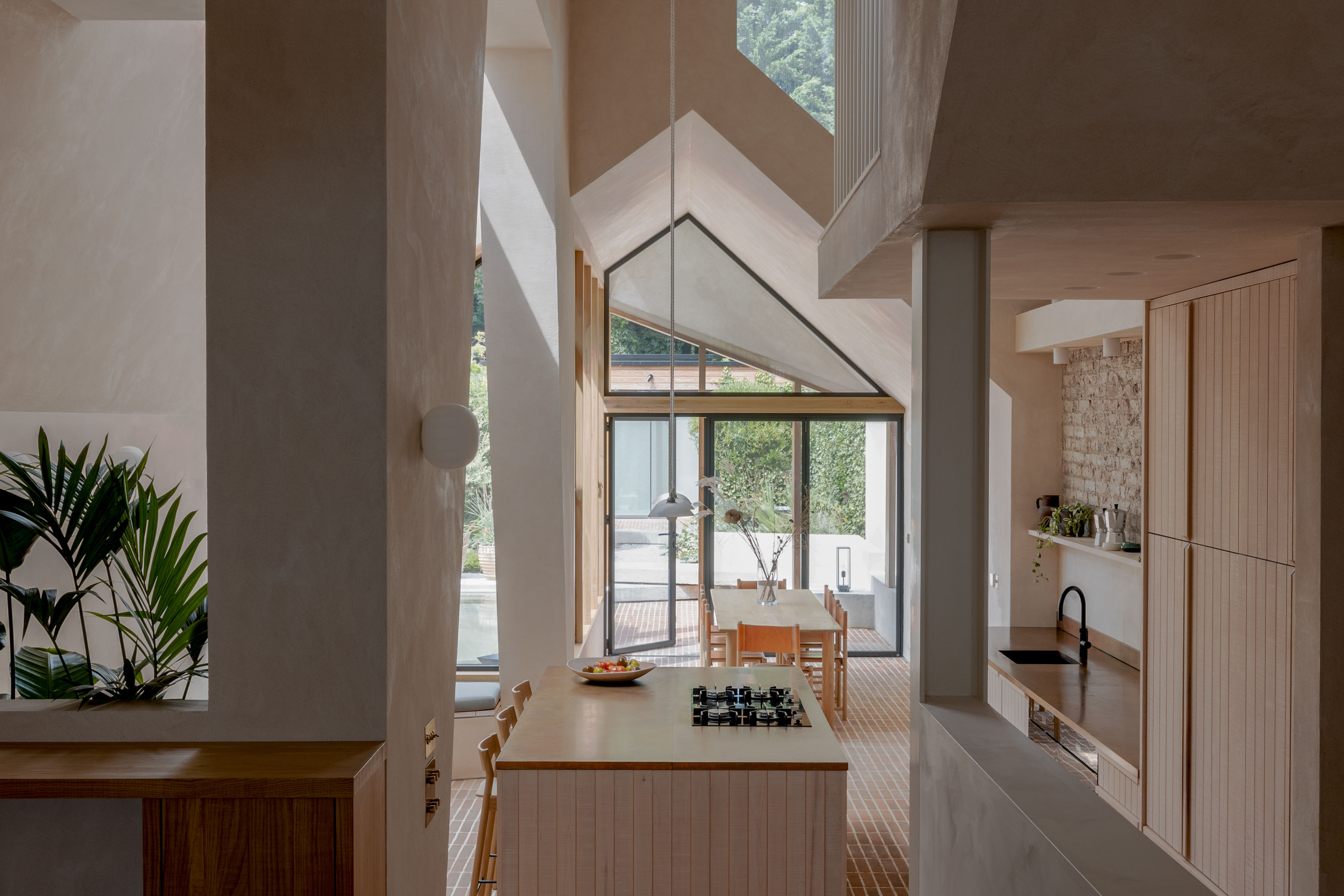
Angled walls and ceilings feature throughout
The primary intervention is the rear extension, a soaring double-height space with canted walls that appear like vaults. Trapezoidal in form and created by demolishing much of the original first floor, the new extension houses a kitchen that integrates closely with the garden. All walls and ceilings are finished in a breathable unfired clay that creates a textural surface that changes with the light throughout the day.

Textured walls of clay and limewash create an ever-changing interior
Original brick walls have been retained, restored and exposed where possible, mirrored by the flooring and providing a warm contrast to the clay walls. Interior designers All & Nxthing were responsible for the extensive new joinery, which includes hand-sawn maple and beech wood kitchen cabinetry, paired with oxidised copper worktops.
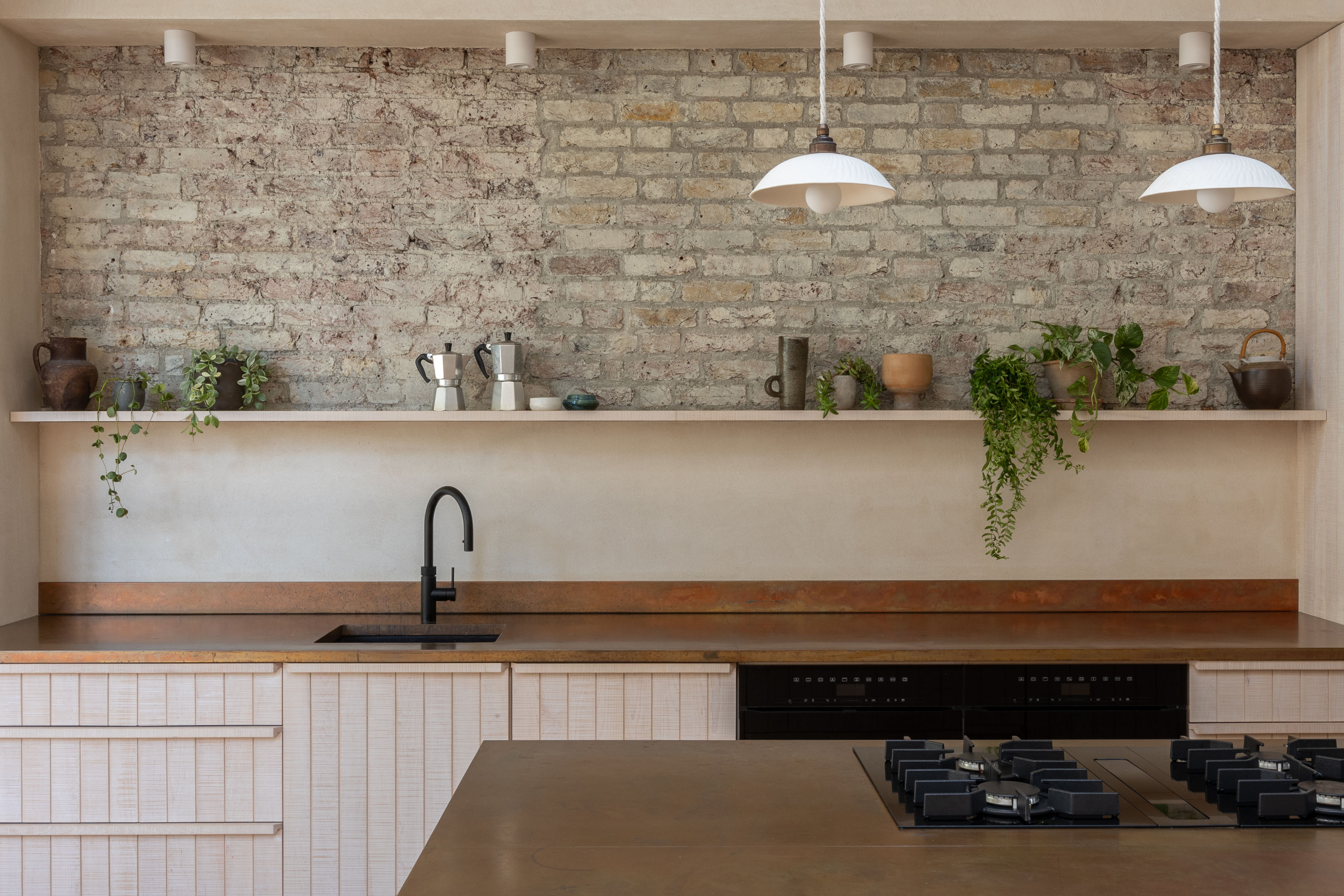
Copper countertops and exposed original brick in the kitchen
The new brick floor is also carried through into the north-facing courtyard garden, where a shallow rainwater-fed pool is placed adjacent to the dining and seating areas in the extension. The planting is intended to be drought resistant, with the terracotta planters and mature olive trees making another nod to the Mediterranean influences.
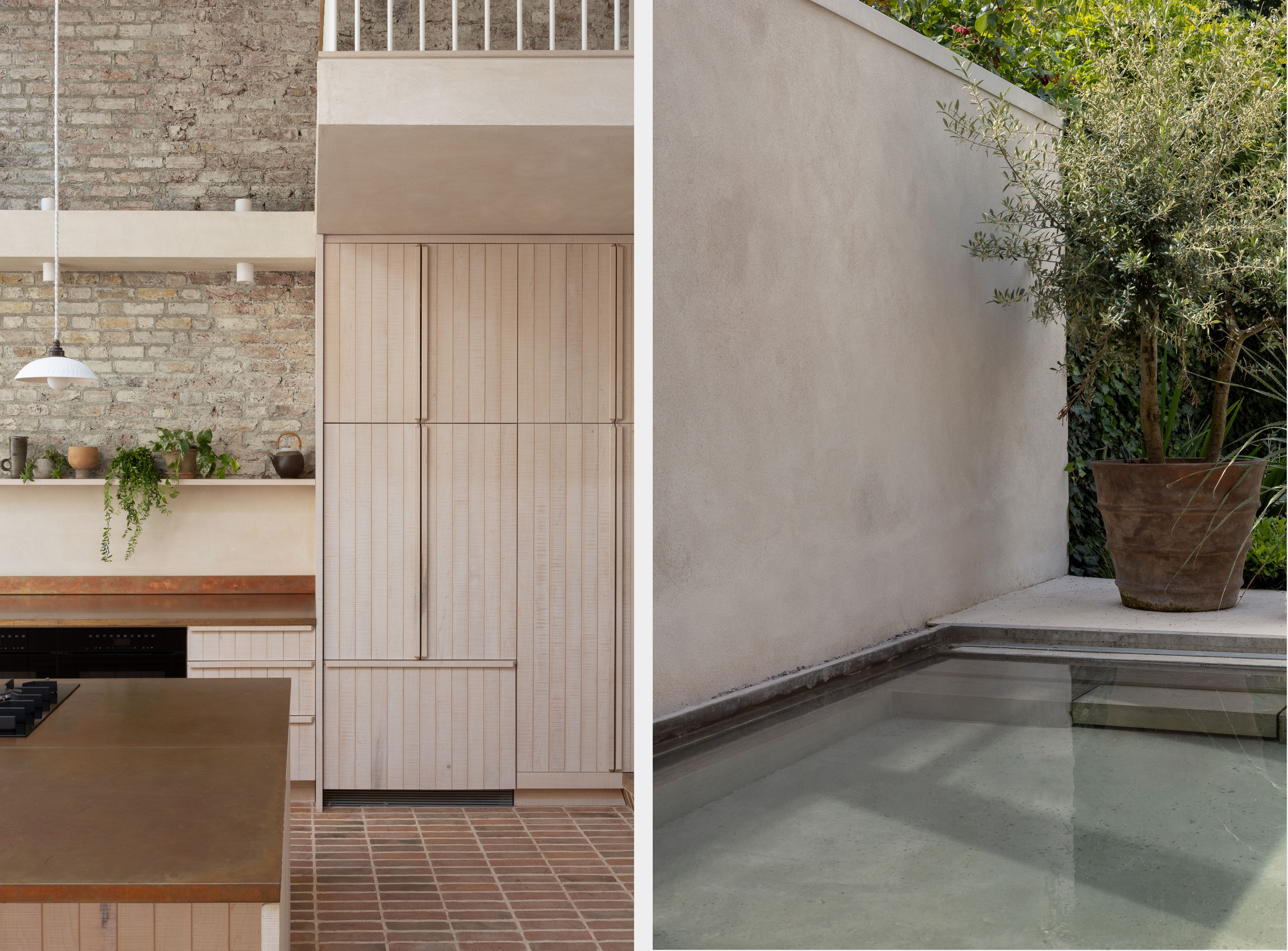
All & Nxthing's bespoke joinery (left) and the shallow rainwater pool in the garden (right)
The entire ground floor now reads as a series of interlocking spaces, broken up by new wall openings and the sloping piers that emphasise the form and height of the rear extension. Built in benches line a generous kitchen nook, with angled forms a recurring visual theme throughout the project, even down to the front garden railings.
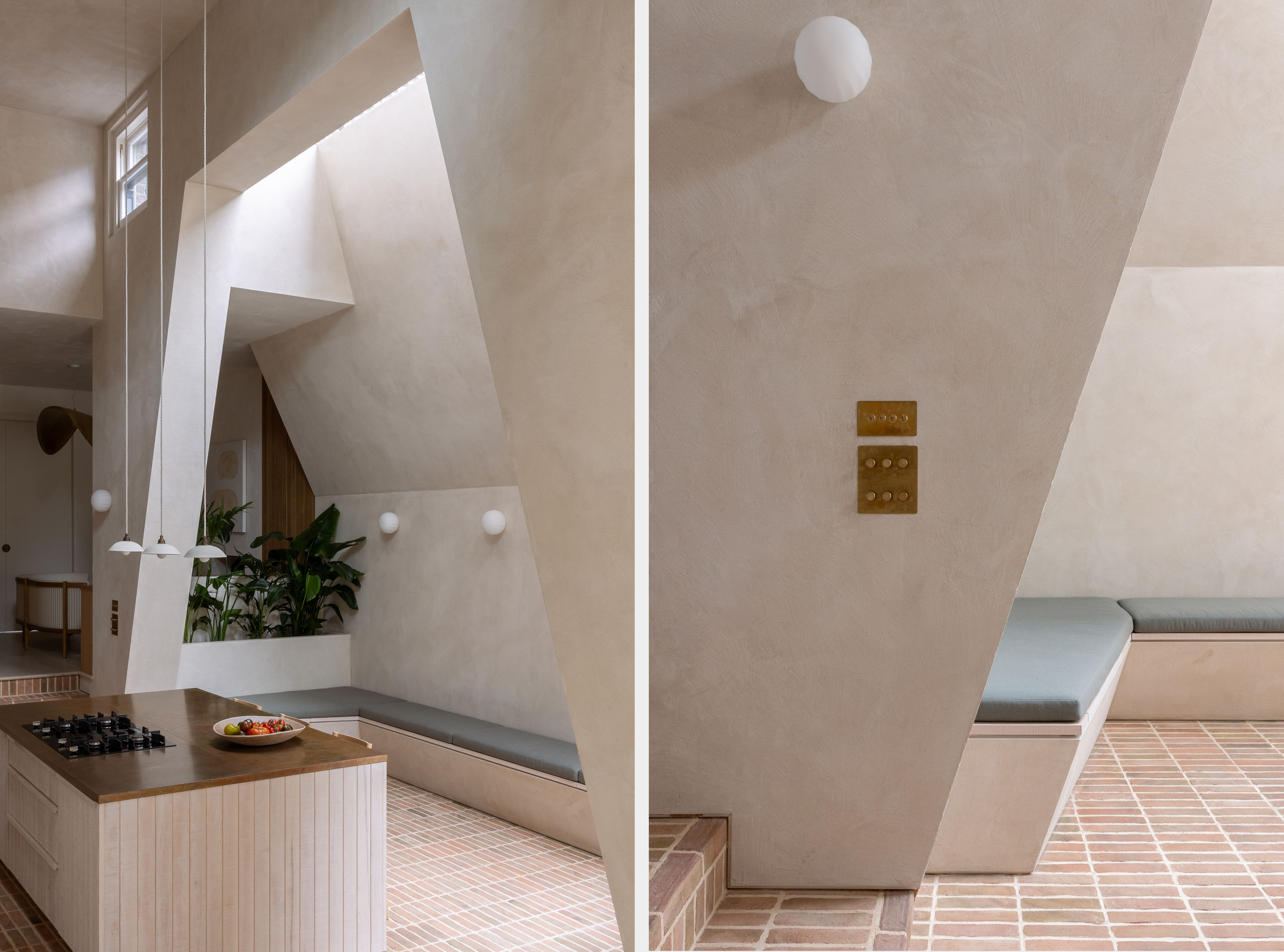
A seating niche is lined with a bespoke bench (left). Fixtures and fittings are in bronze (right)
‘The clients of this project came to us before they had even found a house to buy but they knew that they wanted a Victorian or Edwardian house that they could make major alterations to,’ explains architect Rob Houmøller, ‘the inspiration came in part from traditional Moroccan and Andalusian homes where a central courtyard is tall and filled with light, with smaller, cozier rooms off to the side.’
Receive our daily digest of inspiration, escapism and design stories from around the world direct to your inbox.

The new brick floor pairs with the natural palette of the extension.
All & Nxthing’s warm interiors enhance this feeling of secluded niches within a larger space.’The ultimate aim was to create a space of sanctuary from the busy city outside,’ says the studio’s Stephen Nash. Limewash painted walls are also used in the refurbishment, while brass fixtures and fittings pair with the copper countertops.
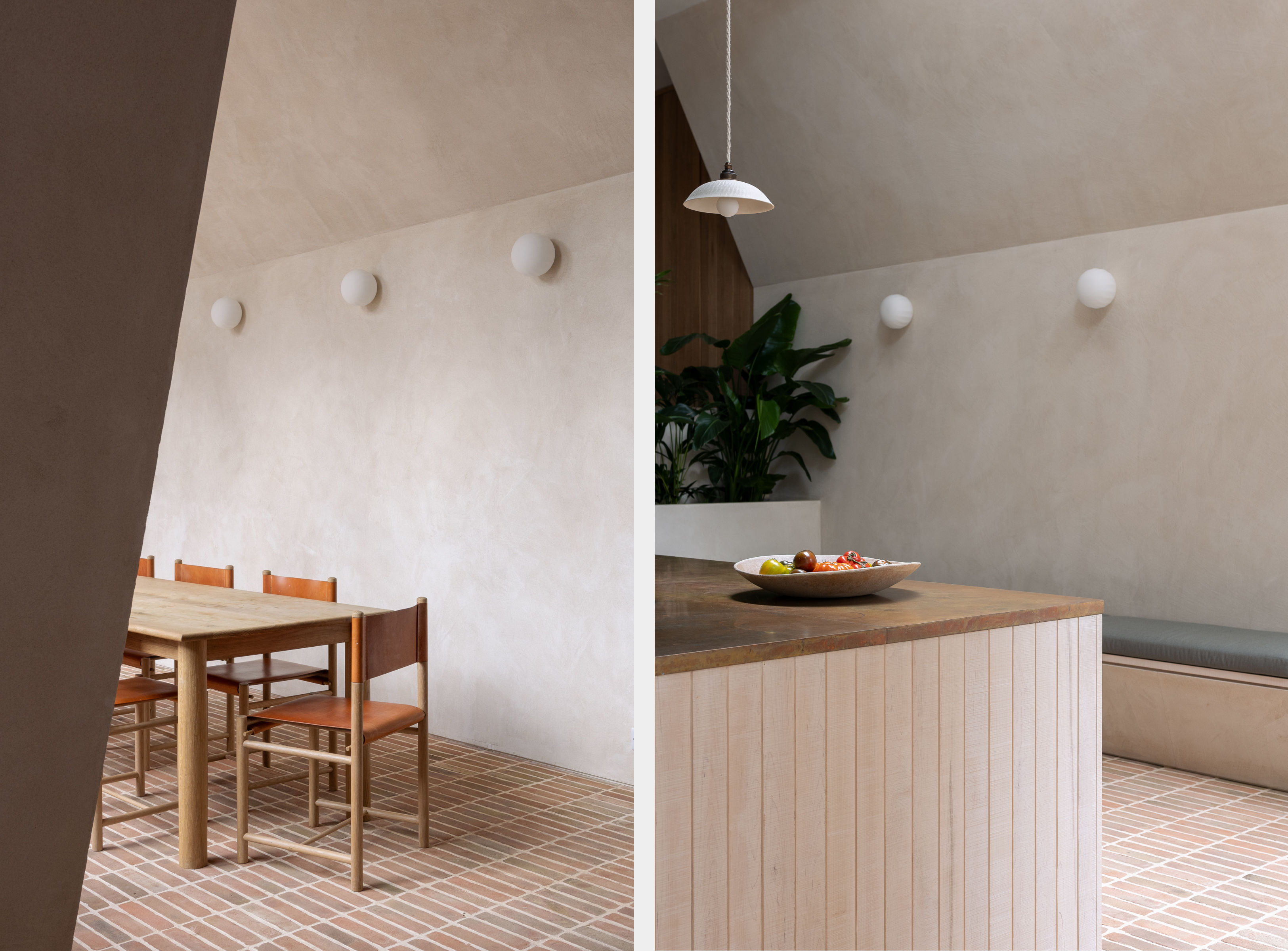
Angles emphasise the verticality of the new spaces
The five different zones of the ground floor include a formal living room that can be closed off from the rest of the space. There’s also a garden room housing a gym, while two bedrooms on the basement level. The principal bedroom takes up the whole of the first floor, with a landing off the new oak stairs that overlooks the kitchen area. ‘We pushed the Mediterranean vibe in the principal bathroom,’ Nash says, ‘the walls have peachy, nude tones, paired with limestone floors and unlacquered brassware which will patina over time.’ The attic level houses a guest suite and a home office, with views across local wetlands.
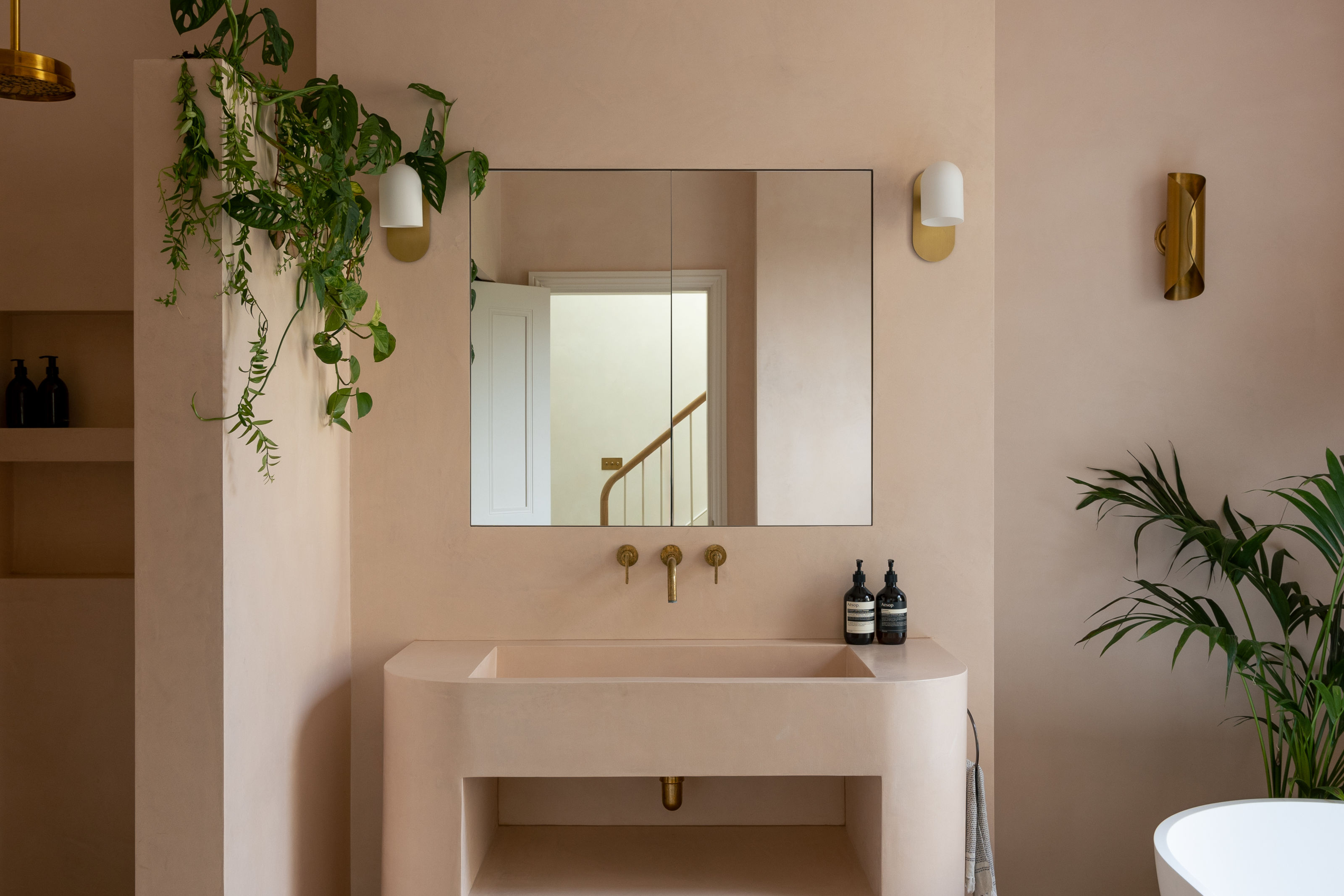
The principal bathroom is a lavish, warm space
Peter Merrett and Robert Houmøller set up their North London practice in 2014. Longlisted for several Don’t Move, Improve awards, the practice works on a variety of scales, all the way up to shaping masterplans. Both Merrett and Houmøller combine practice with teaching. Stephen Nash founded All & Nxthing in 2015, working on both private and commercial projects from their studio in Haggerston.
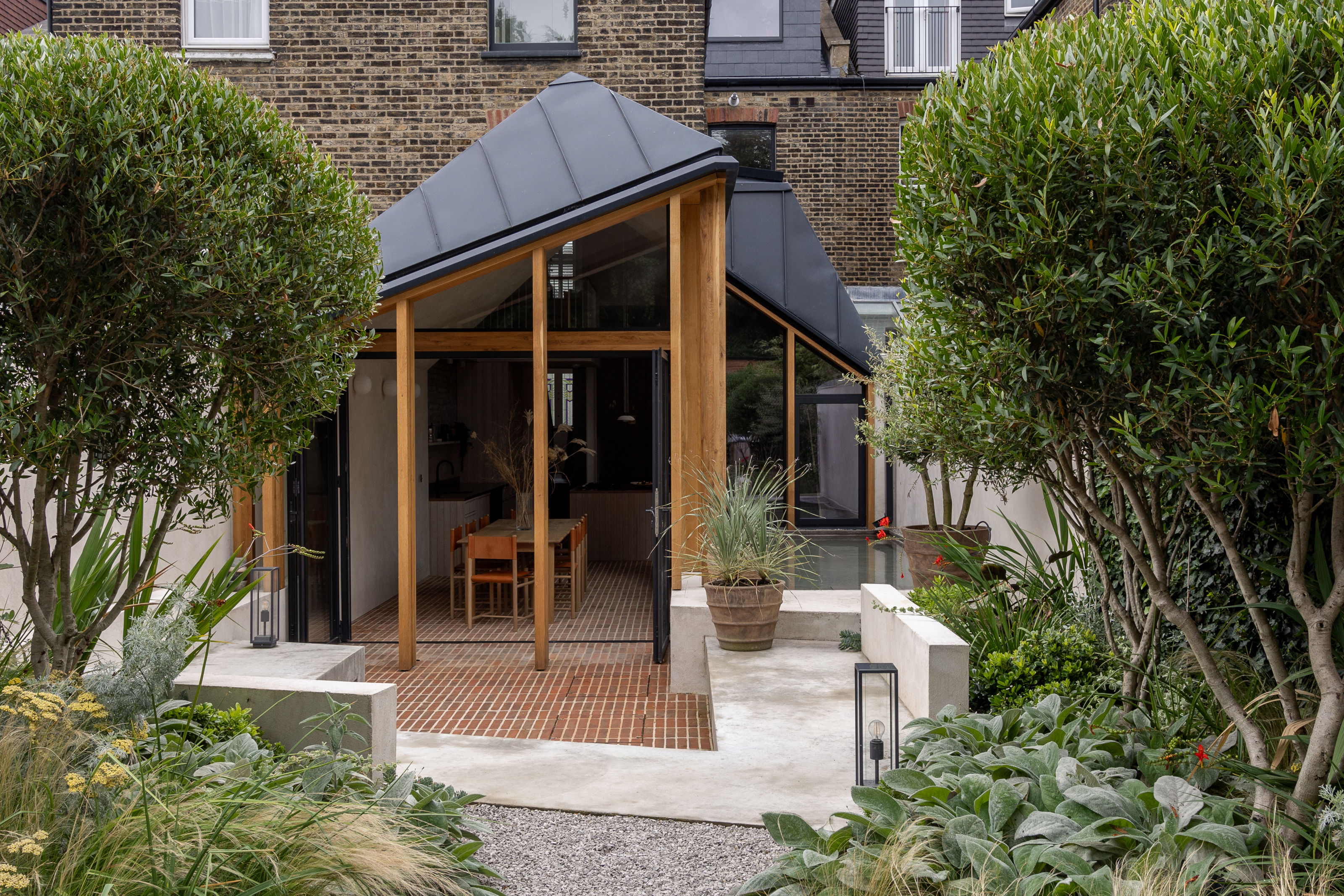
North London Terrace by All & Nxthing and Merrett Houmøller Architects
Jonathan Bell has written for Wallpaper* magazine since 1999, covering everything from architecture and transport design to books, tech and graphic design. He is now the magazine’s Transport and Technology Editor. Jonathan has written and edited 15 books, including Concept Car Design, 21st Century House, and The New Modern House. He is also the host of Wallpaper’s first podcast.