A refreshed Fulham house balances its history with a series of 21st-century interventions
A Fulham house project by Bureau de Change creates a 21st-century domestic haven through a series of contemporary interventions and a deep connection to the property's historical fabric
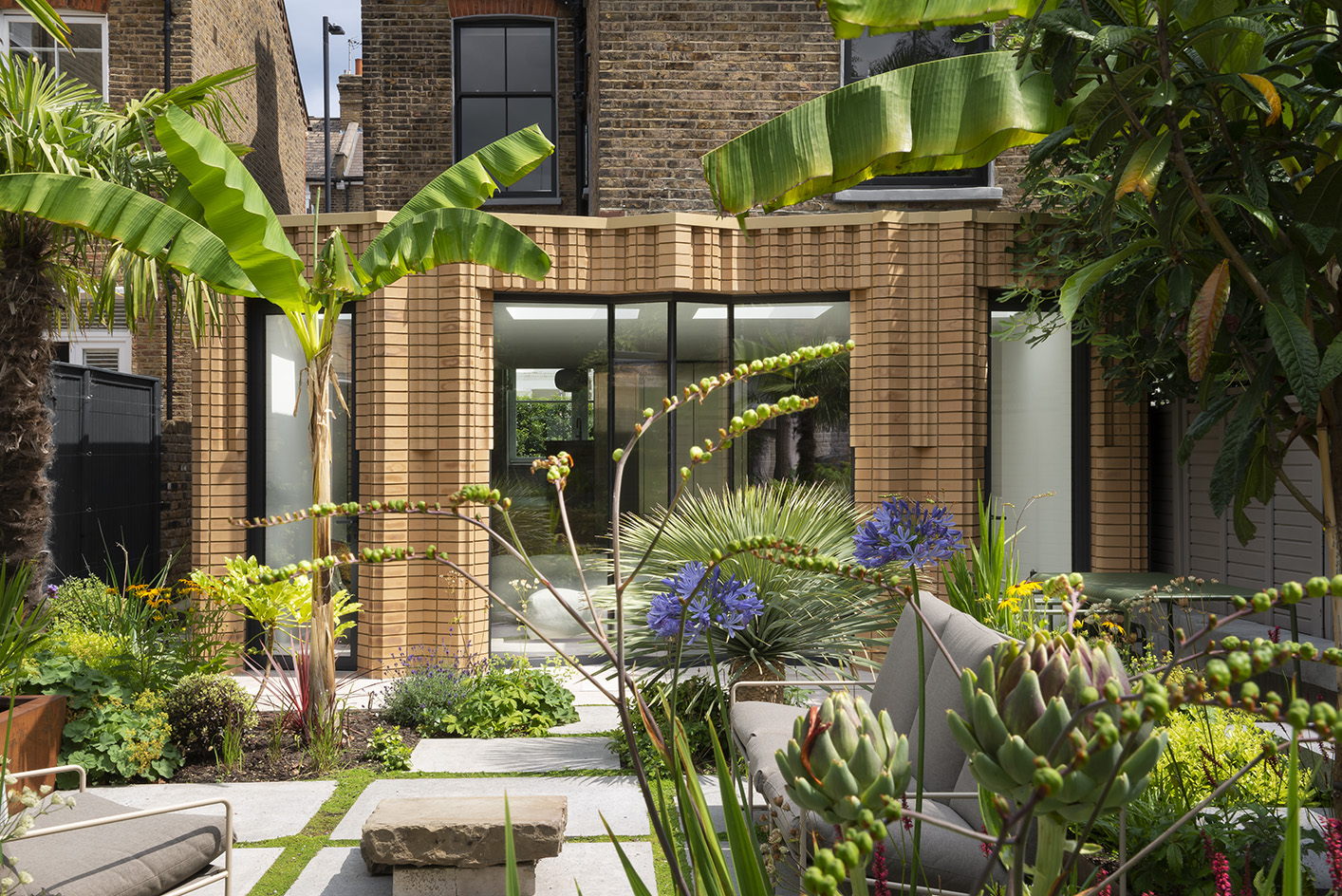
A Fulham house has been completely rethought through an extension and detailed renovation by Shoreditch-based architecture studio Bureau de Change. The project, set in leafy West London, has been carefully sculpted – both physically and symbolically – to create a spatial experience that both improves the owners' life and the routes through their home and its connection to the outdoors – namely the property's green, rear garden.
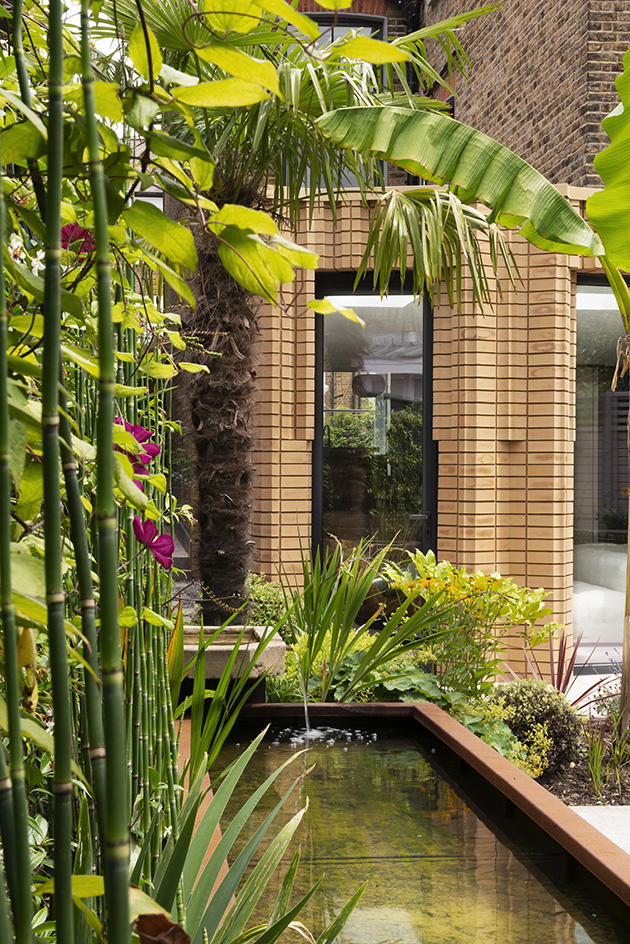
Discover this Fulham house by Bureau de Change
A textured, sculptural rear addition and the way it flows into the verdant outdoors through extensive glazing sit at the heart of the residential reimagining. The extension was designed using a series of pre-fabricated moulding details which were found 'in a historical joinery catalogue from a local craftsman that operated in the area during the Victorian times,' the architects explain. This not only brings the home to the 21st century but also links it back to the region's history and rich craftsmanship.
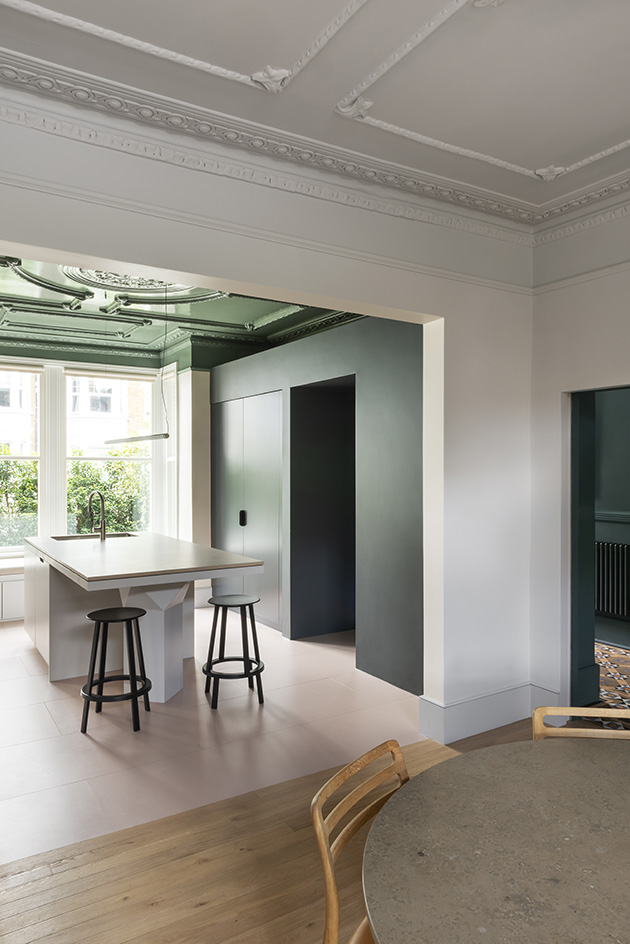
What would have typically been period, three-dimensional mouldings have now been re-interpreted using brick. 'The pattern that emerged by rotating or mirroring the bricks created a sense of movement and texture visible from every angle,' says studio co-founder Katerina Dionysopoulou, who leads the practice with business partner and co-founder Billy Mavropoulos. This tactile skin defines the home's materiality and creates a dialogue with the richly planted garden beyond.
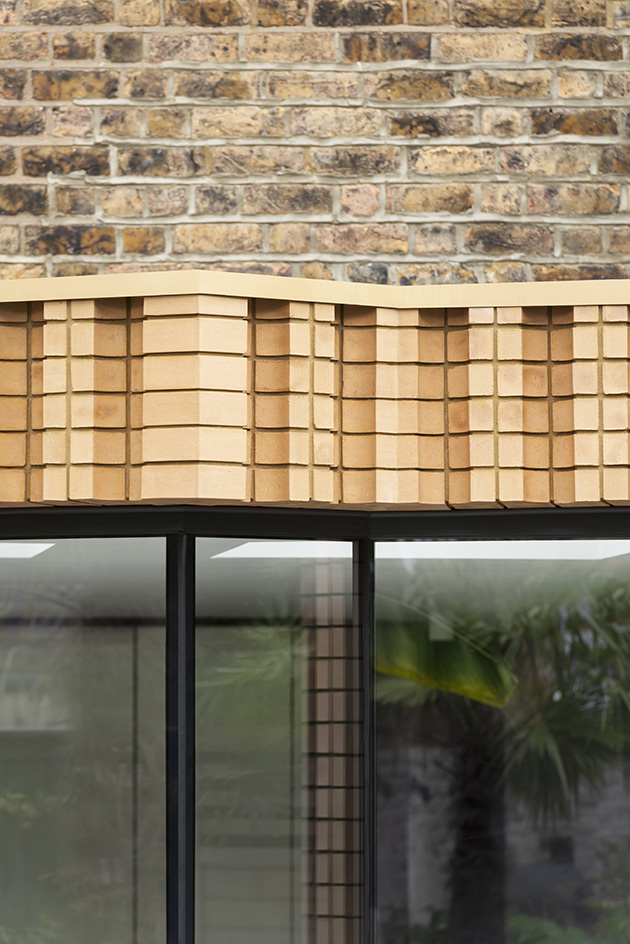
Meanwhile, inside, the interior has been refreshed, using colour to define specific paths within. A dark blue entrance, illuminated with a dramatic double-height void above, cutting through the upper level, leads to a lighter, desaturated kitchen. Bespoke stone surfaces and a central island underline the room's spatial generosity. An even lighter dining area off the main kitchen space completes the trajectory towards the sunlight and the outdoors.
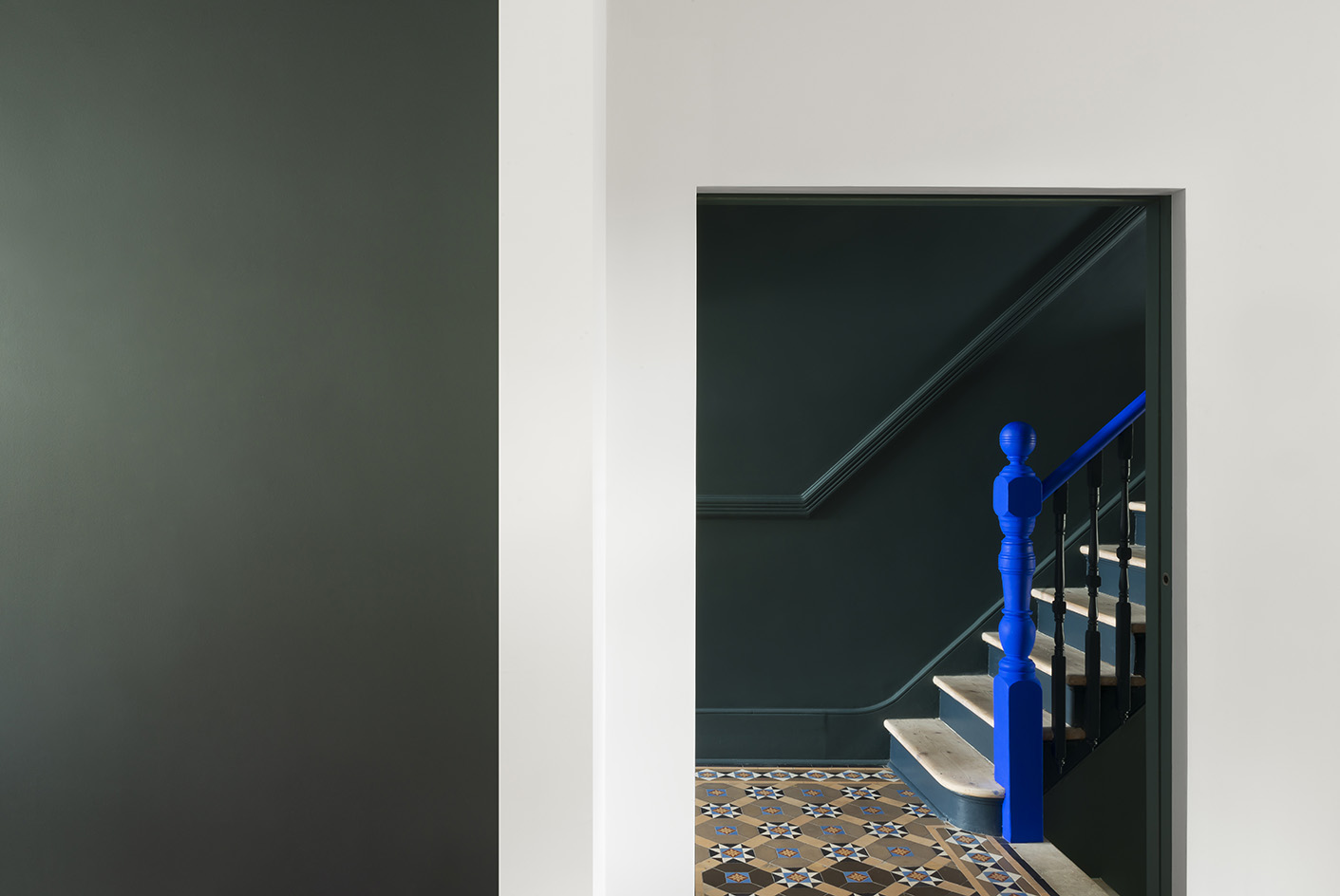
Mavropoulos explains: 'We wanted to complement the original ornate features of the house with sculptural and material surprises in each space. The hard lines and metallic finish of the central volume that binds the living spaces together are softened by the surrounding Victorian ceilings enrichments, warm flooring materials and subtle reflections of the garden.'
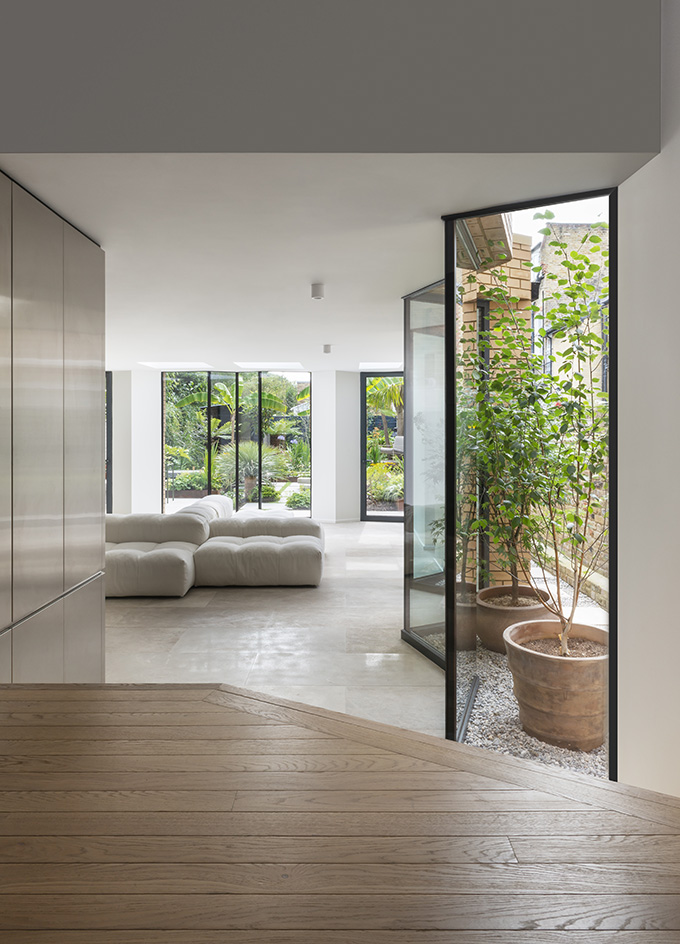
Alongside these modern interventions, historic elements have been carefully restored - from the Victorian tiling and stained glass windows to elaborate ceiling mouldings and timber floor boards throughout; making this a truly contemporary residential refresh.
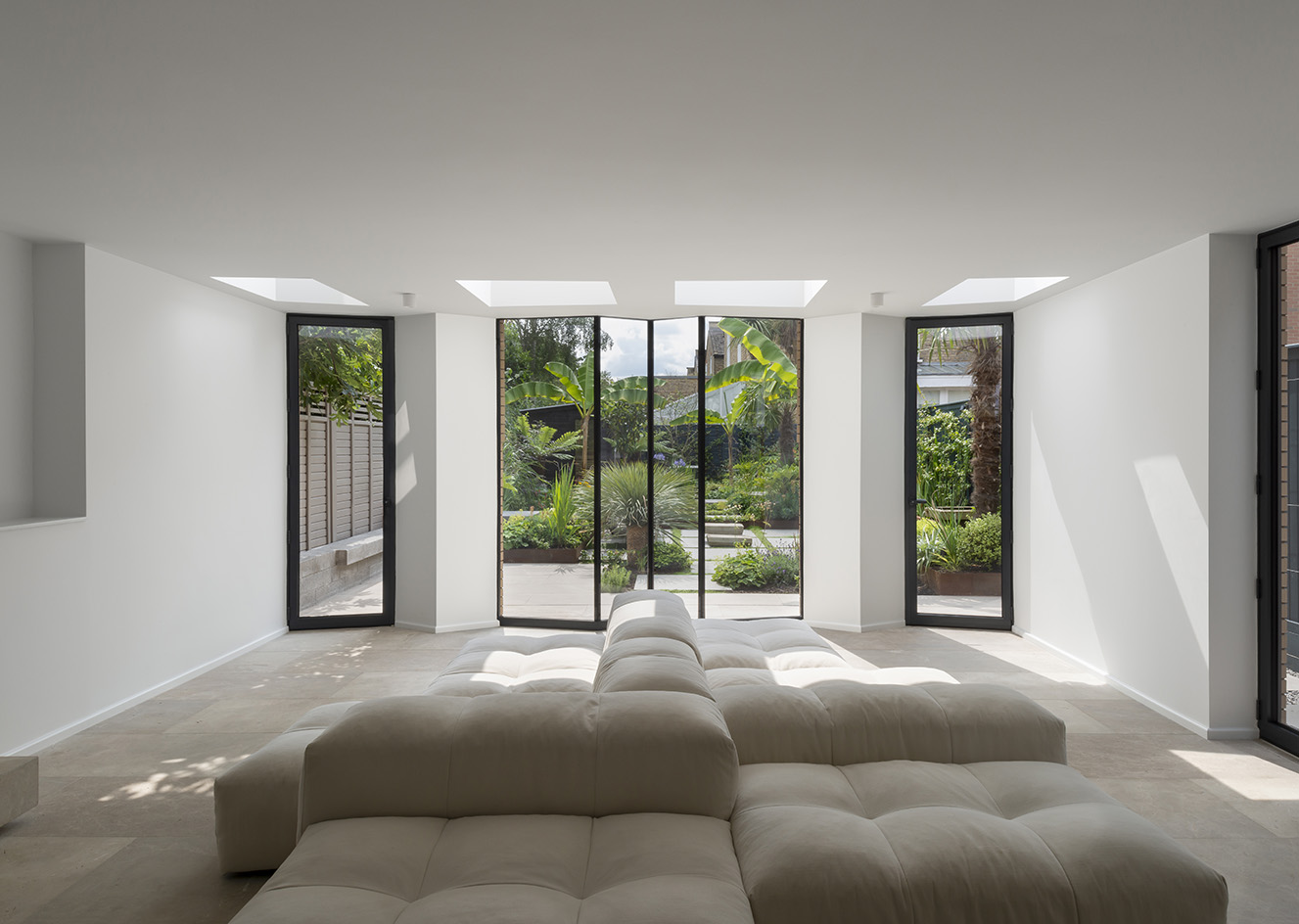
Receive our daily digest of inspiration, escapism and design stories from around the world direct to your inbox.
Ellie Stathaki is the Architecture & Environment Director at Wallpaper*. She trained as an architect at the Aristotle University of Thessaloniki in Greece and studied architectural history at the Bartlett in London. Now an established journalist, she has been a member of the Wallpaper* team since 2006, visiting buildings across the globe and interviewing leading architects such as Tadao Ando and Rem Koolhaas. Ellie has also taken part in judging panels, moderated events, curated shows and contributed in books, such as The Contemporary House (Thames & Hudson, 2018), Glenn Sestig Architecture Diary (2020) and House London (2022).
-
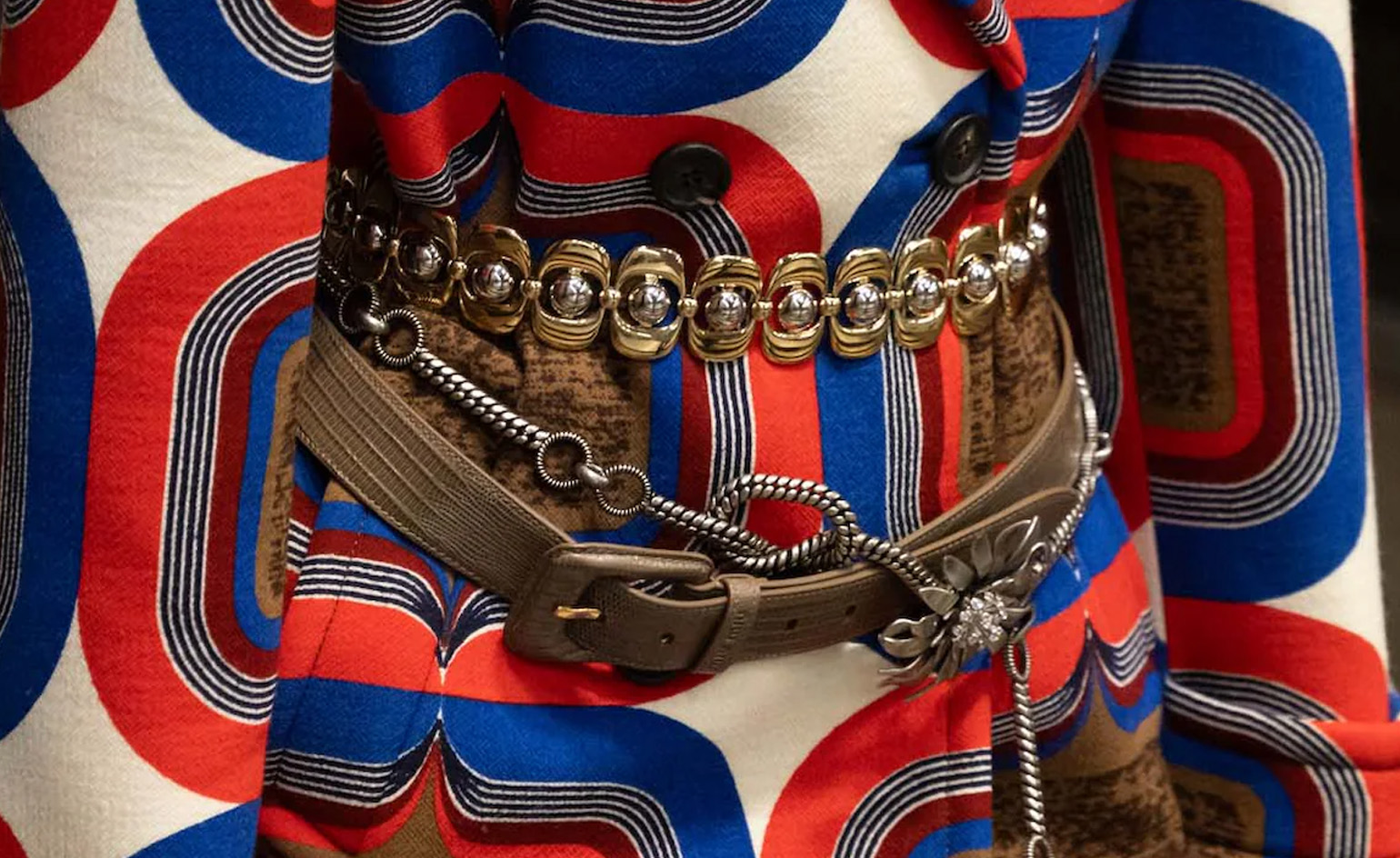 Ten statement-making belts to add drama to any outfit
Ten statement-making belts to add drama to any outfitSupersized, stacked-up, embellished: add a flourish with these ten statement-making belts, from Miu Miu’s jewellery-like chains to a piece of runway history from Sarah Burton’s Givenchy debut
-
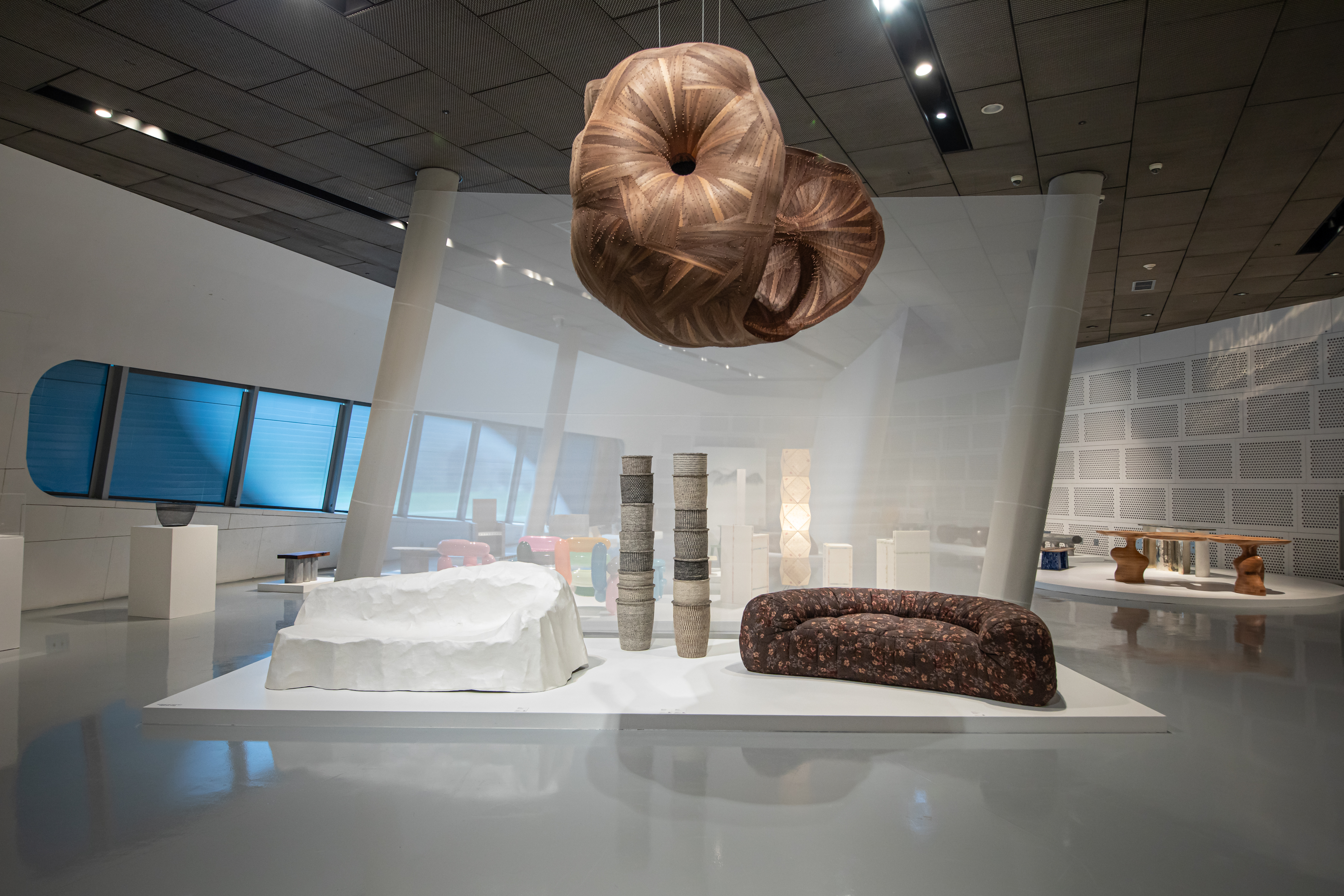 Design Miami/Seoul: inside the fair’s spectacular Korean debut
Design Miami/Seoul: inside the fair’s spectacular Korean debutAs Design Miami launches its inaugural Seoul event, we discover its showcases spotlighting Korean designers who have shaped the country’s creative landscape, from traditional craft to pioneering design innovations
-
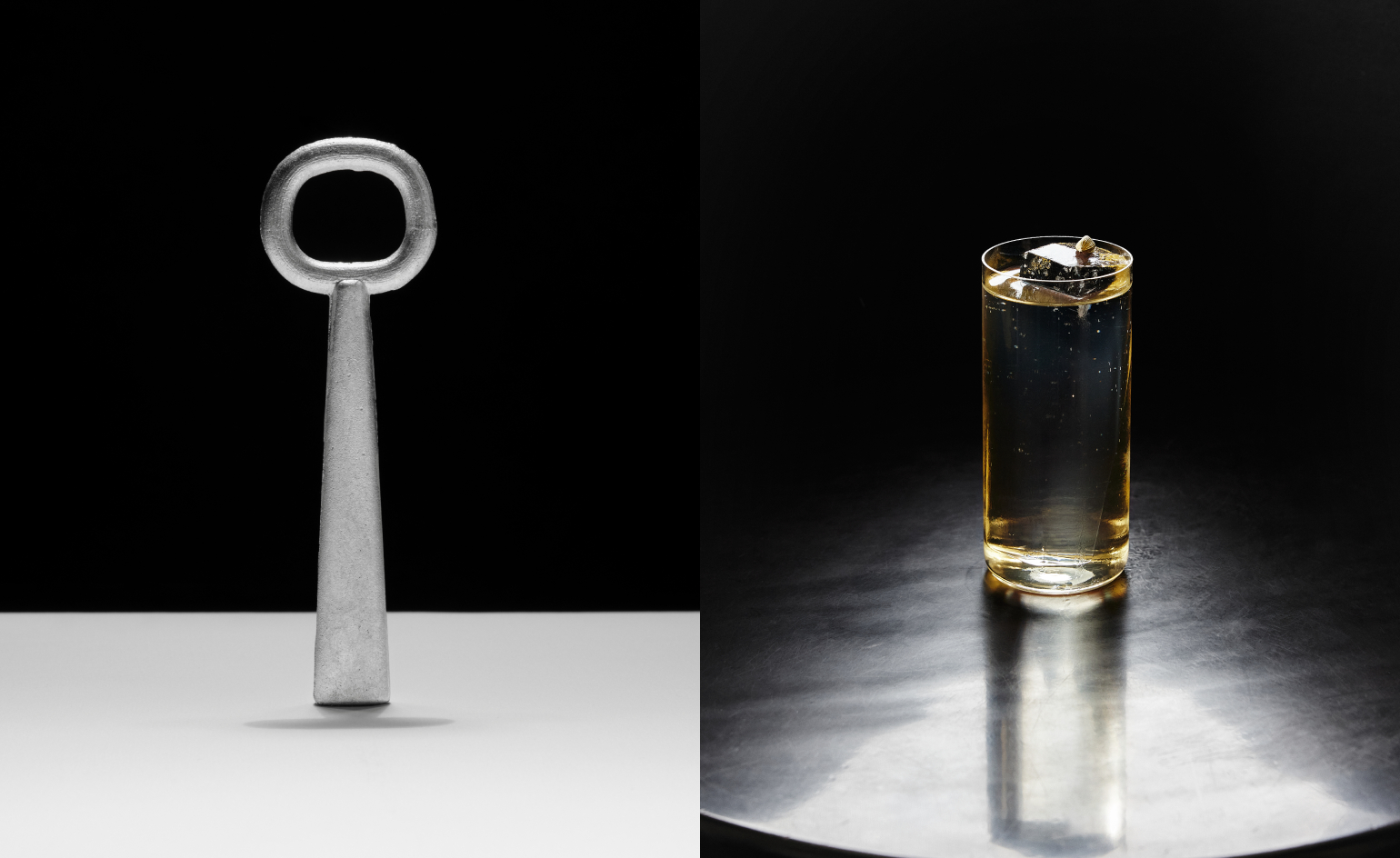 At this whimsical Oslo bar, every cocktail has its design counterpart
At this whimsical Oslo bar, every cocktail has its design counterpartHimkok’s new ‘Design by Sipping’ cocktail menu arrives with one-of-a-kind furniture and objects – each inspired by a drink – that will be sold at auction
-
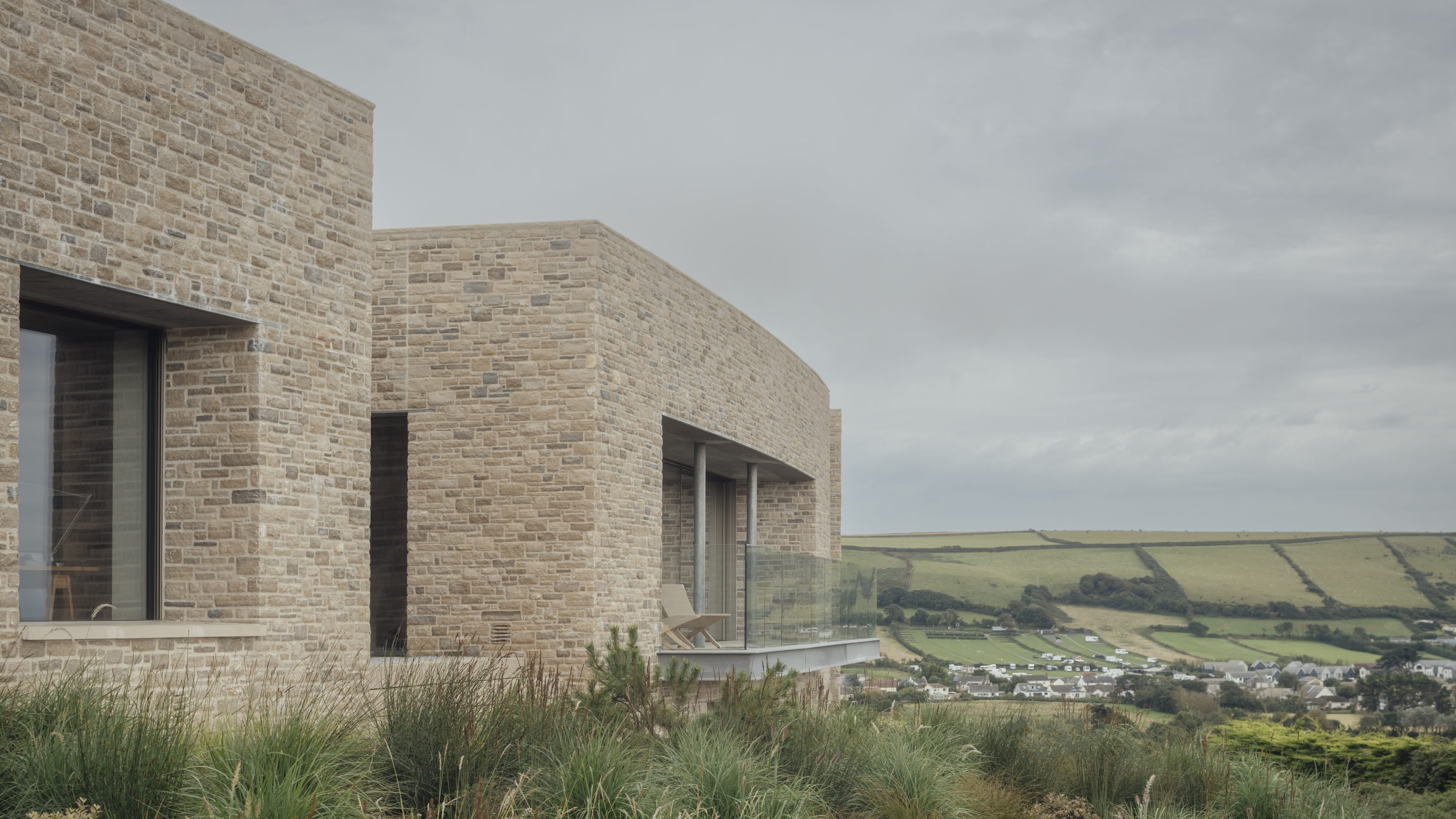 Bay House brings restrained modern forms and low-energy design to the Devon coast
Bay House brings restrained modern forms and low-energy design to the Devon coastA house with heart, McLean Quinlan’s Bay House is a sizeable seaside property that works with the landscape to mitigate impact and maximise views of the sea
-
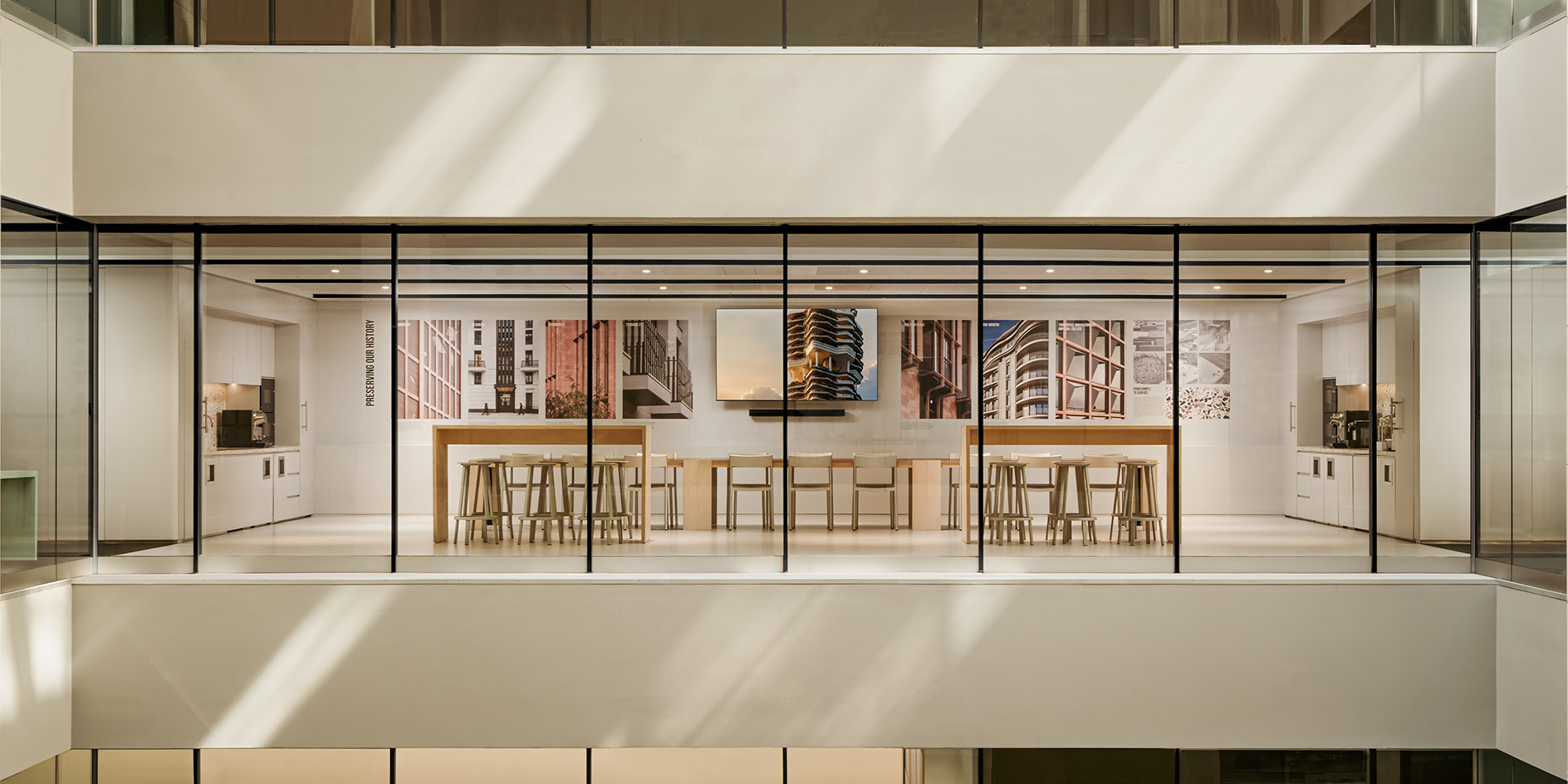 A whopping 92% of this slick London office fit-out came from reused materials
A whopping 92% of this slick London office fit-out came from reused materialsCould PLP Architecture's new workspace provide a new model for circularity?
-
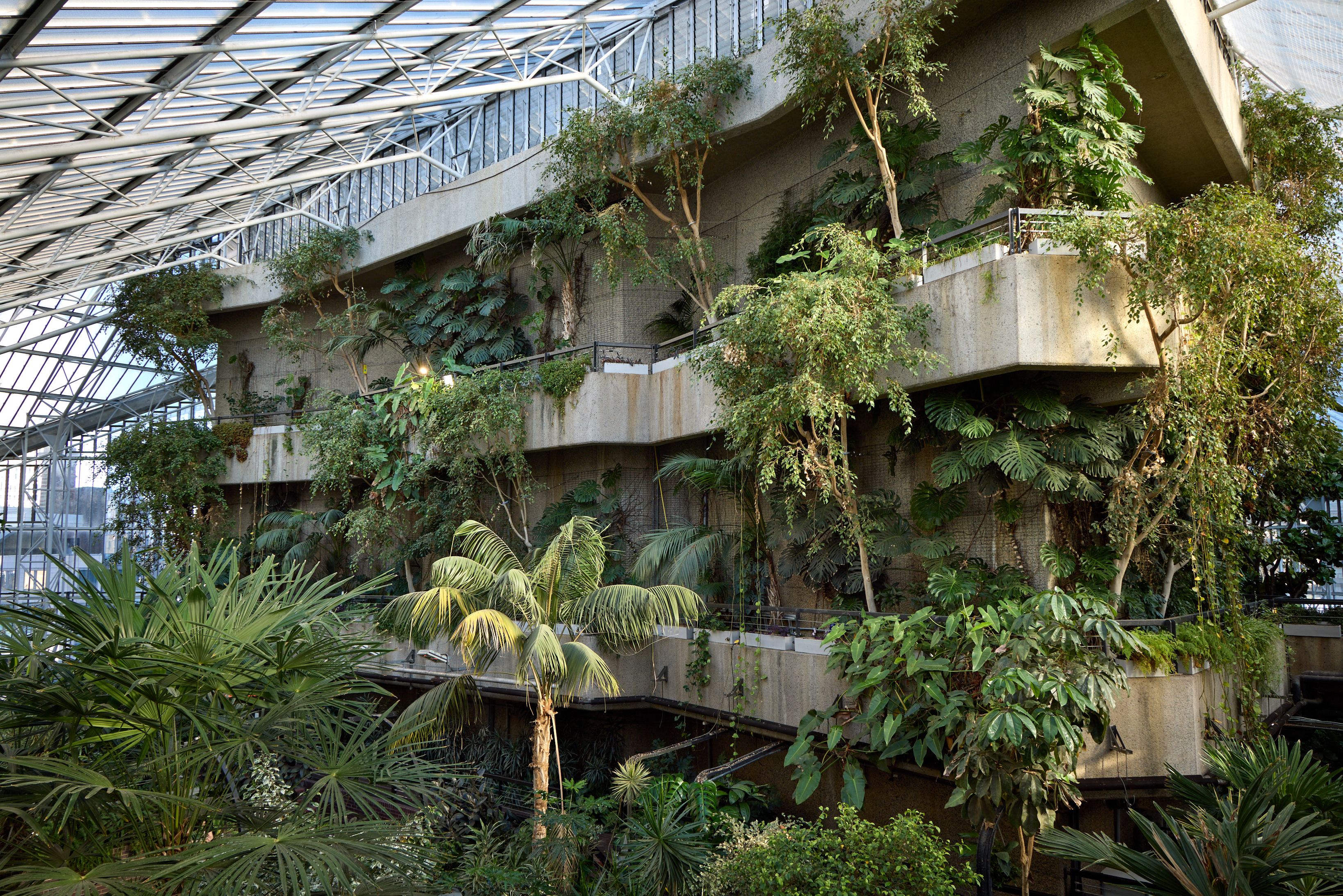 Meet the landscape studio reviving the eco-brutalist Barbican Conservatory
Meet the landscape studio reviving the eco-brutalist Barbican ConservatoryLondon-based Harris Bugg Studio is working on refreshing the Barbican Conservatory as part of the brutalist icon's ongoing renewal; we meet the landscape designers to find out more
-
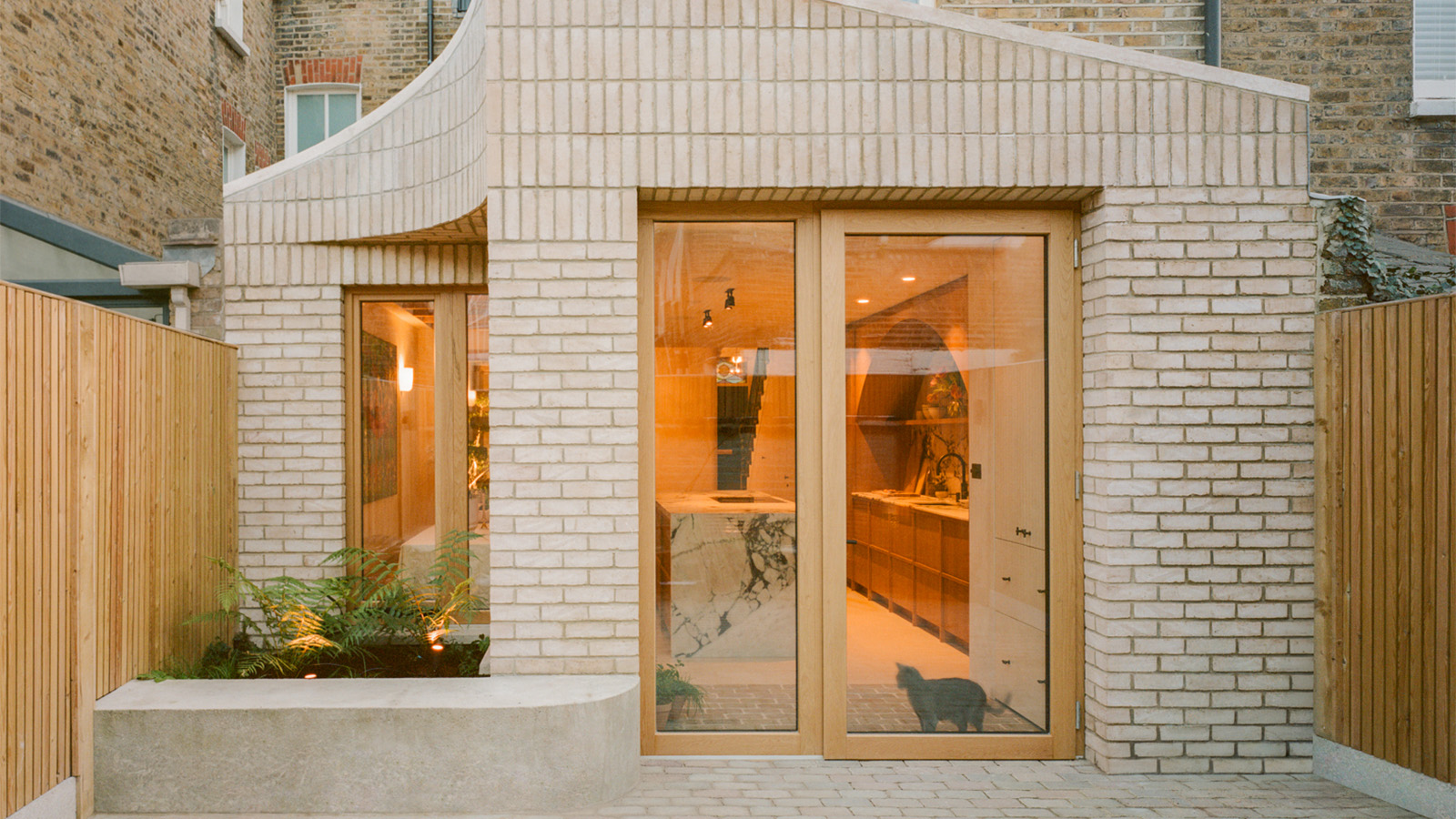 A refreshed Victorian home in London is soft, elegant and primed for hosting
A refreshed Victorian home in London is soft, elegant and primed for hostingSobremesa house by architects Studio McW shows off its renovation and extension, designed for entertaining
-
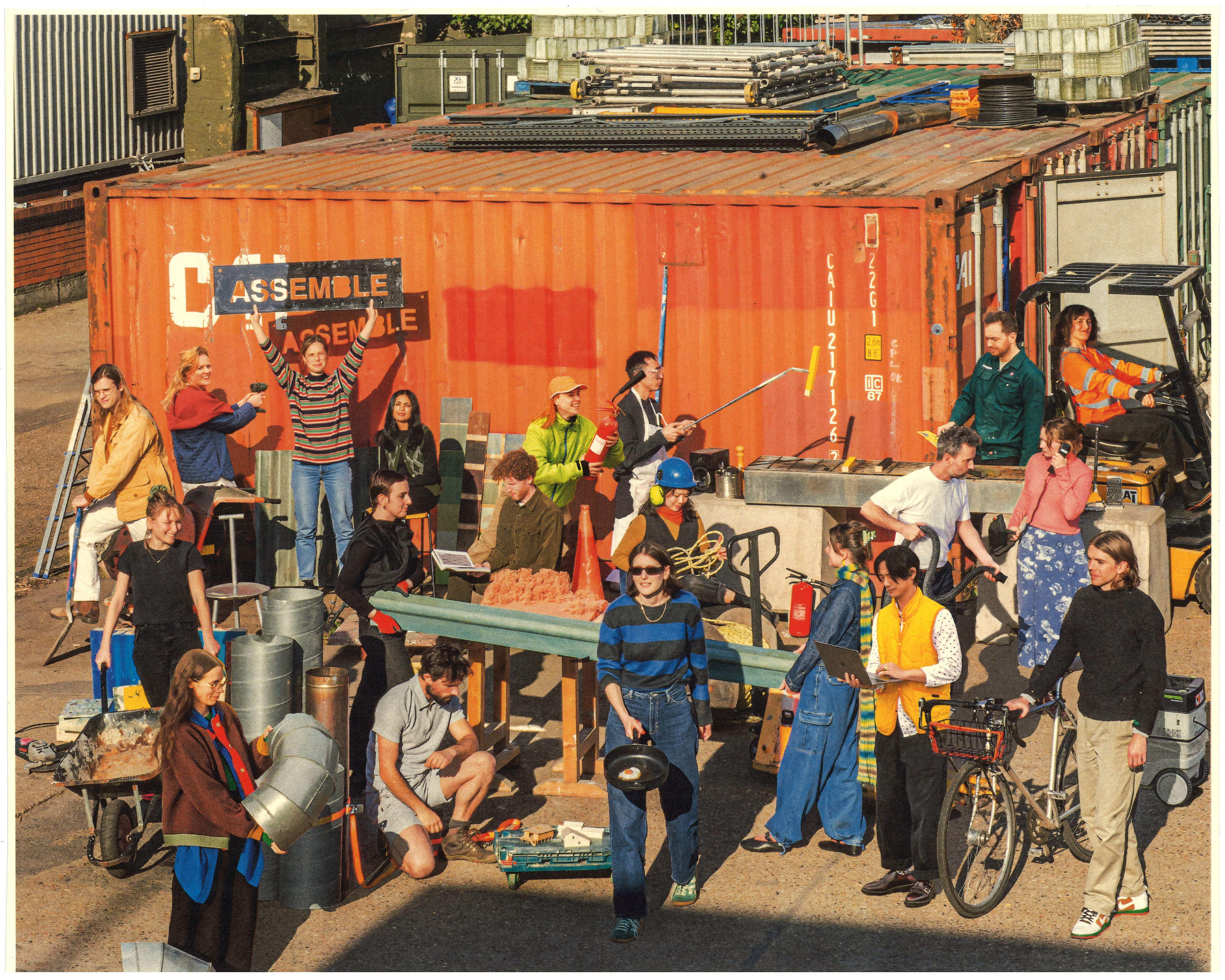 15 years of Assemble, the community-driven British architecture collective
15 years of Assemble, the community-driven British architecture collectiveRich in information and visuals, 'Assemble: Building Collective' is a new book celebrating the Turner Prize-winning architecture collective, its community-driven hits and its challenges
-
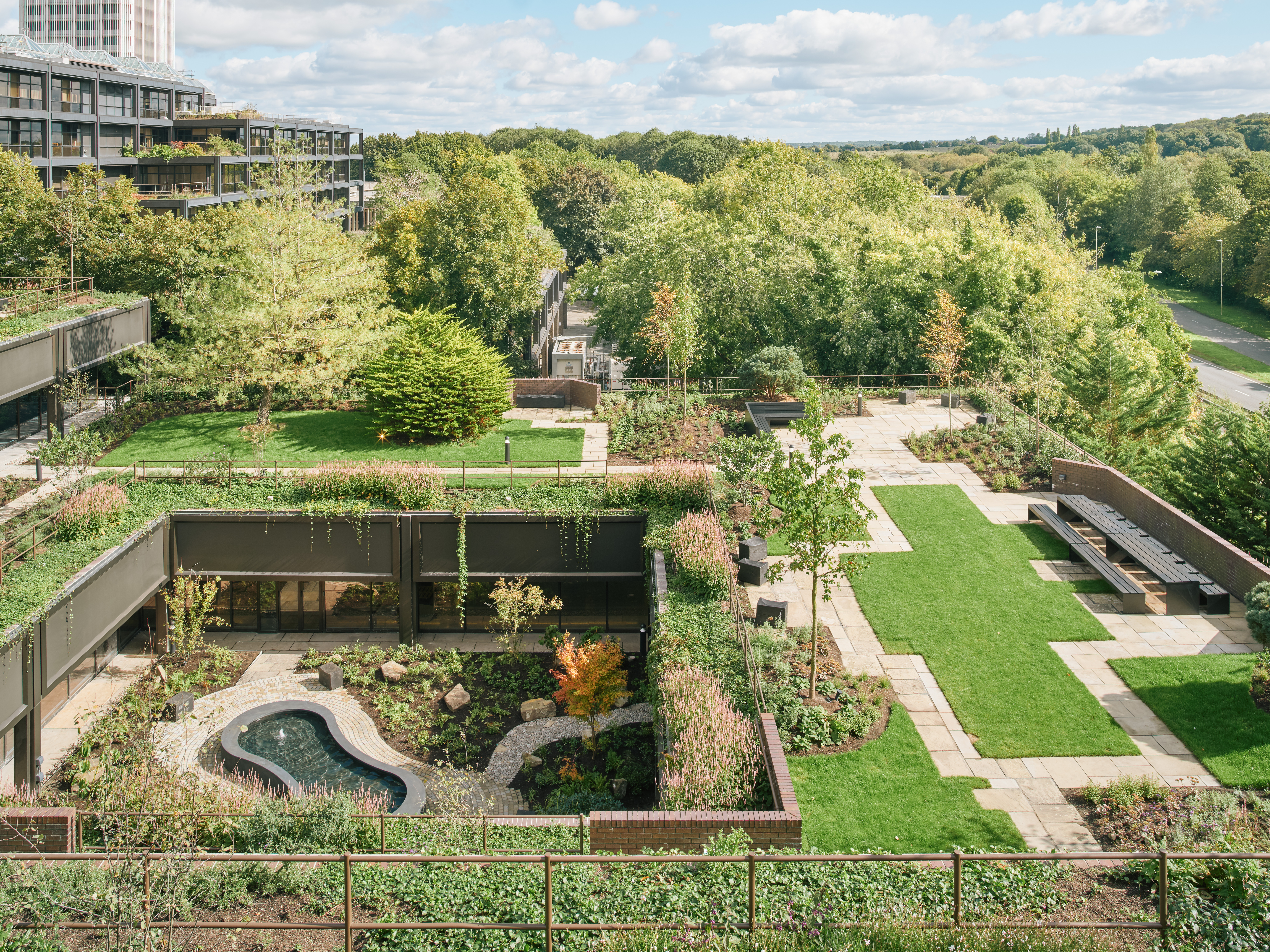 Meet Studio Knight Stokoe, the landscape architects guided by ‘resilience, regeneration and empathy’
Meet Studio Knight Stokoe, the landscape architects guided by ‘resilience, regeneration and empathy’Boutique and agile, Studio Knight Stokoe crafts elegant landscapes from its base in the southwest of England – including a revived brutalist garden
-
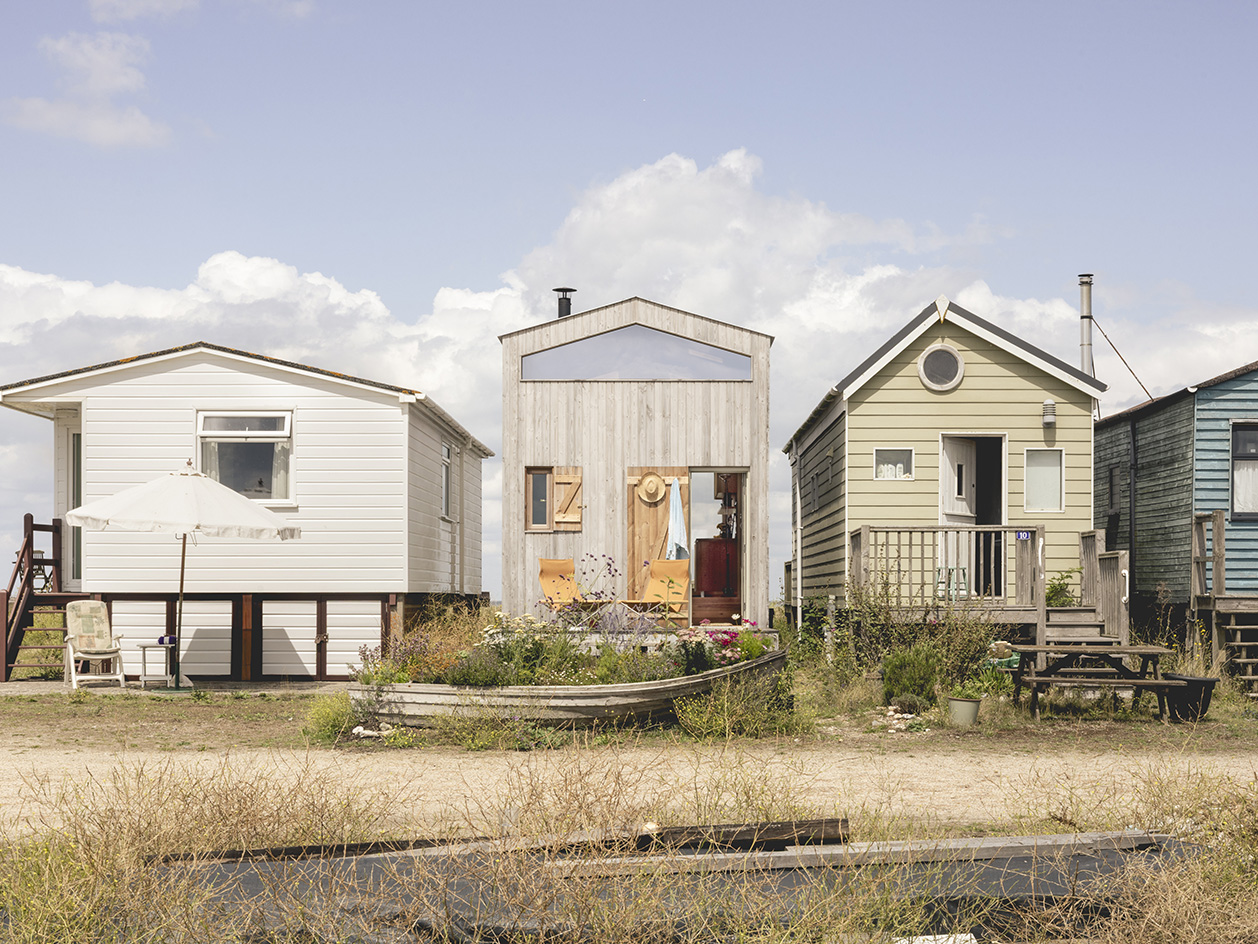 Tour this compact Kent coast jewel of a cabin with Studiomama
Tour this compact Kent coast jewel of a cabin with StudiomamaJack Mama and Nina Tolstrup take us on a tour of their latest project – a small but perfectly formed Kent coast cabin in Seasalter, UK
-
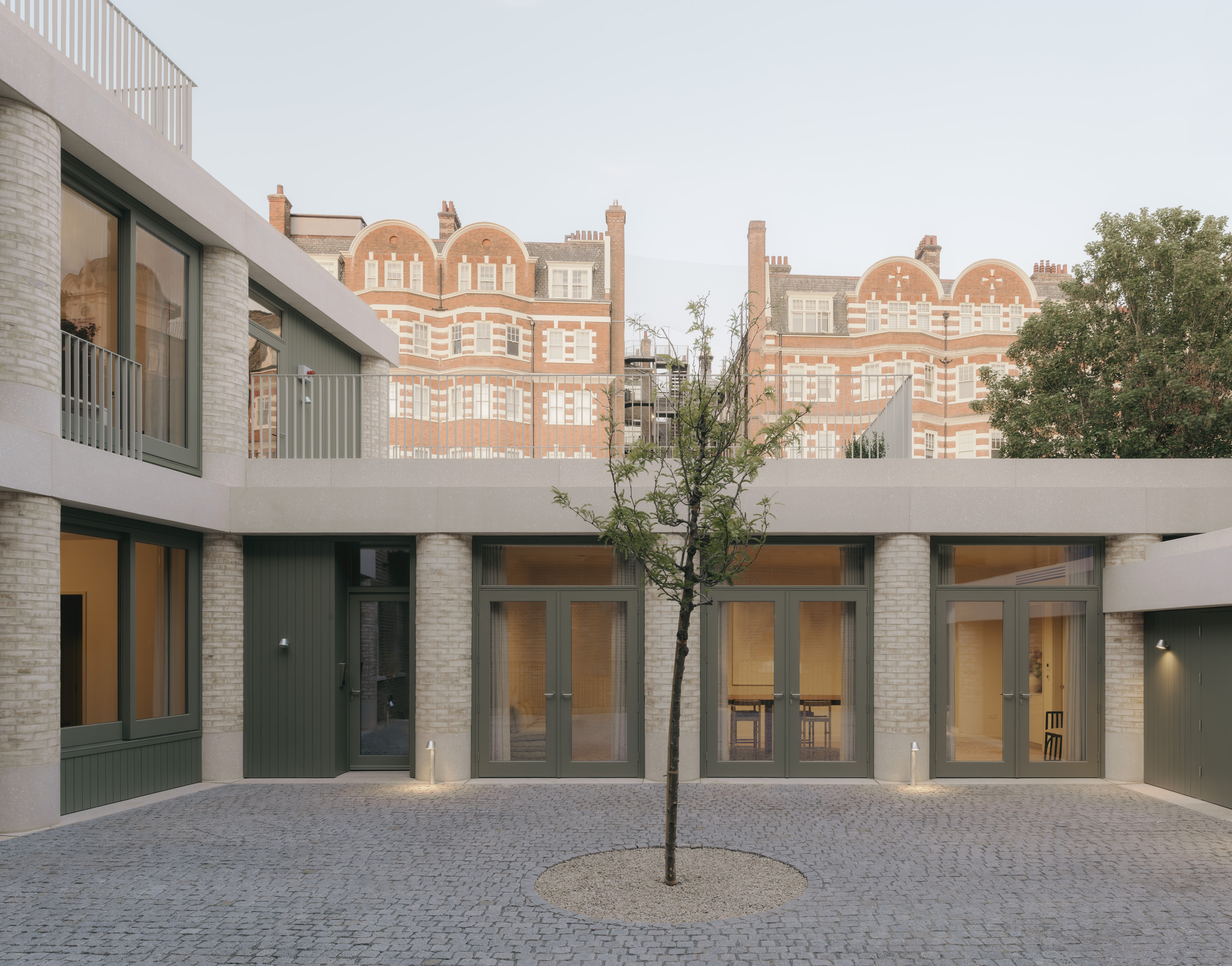 Boutique London rental development celebrates European courtyard living
Boutique London rental development celebrates European courtyard livingLondon design and development studio Wendover unveils its newest residential project, 20 Newcourt Street, comprising nine apartments; we toured with co-founder Gabriel Chipperfield