Entelechy II: architect John Portman's majestic beach home hits the market
Entelechy II, architect John Portman's beach residence in Georgia, USA, goes on the market; roll up, roll up for a home that is as grand as it is playful
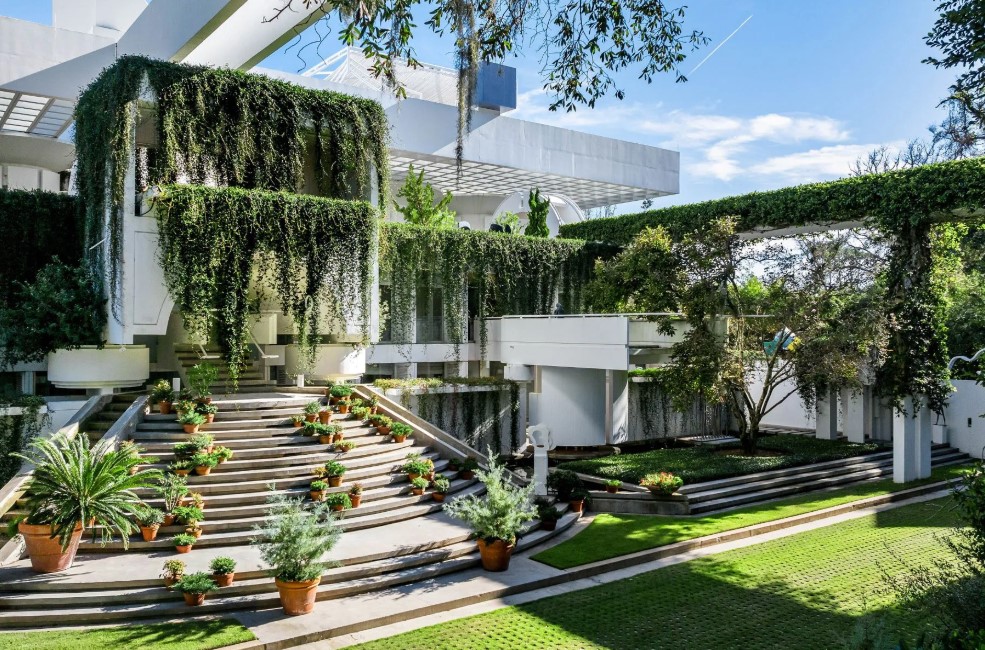
There's grand, and then there's architect John Portman's beach home in Sea Island, Georgia – Entelechy II. The property, which was designed by the eminent American architect in 1986, as his personal vacation escape, is majestic and playful, balancing drama and awe in equal measure; and importantly, it is set to put a smile on your face.
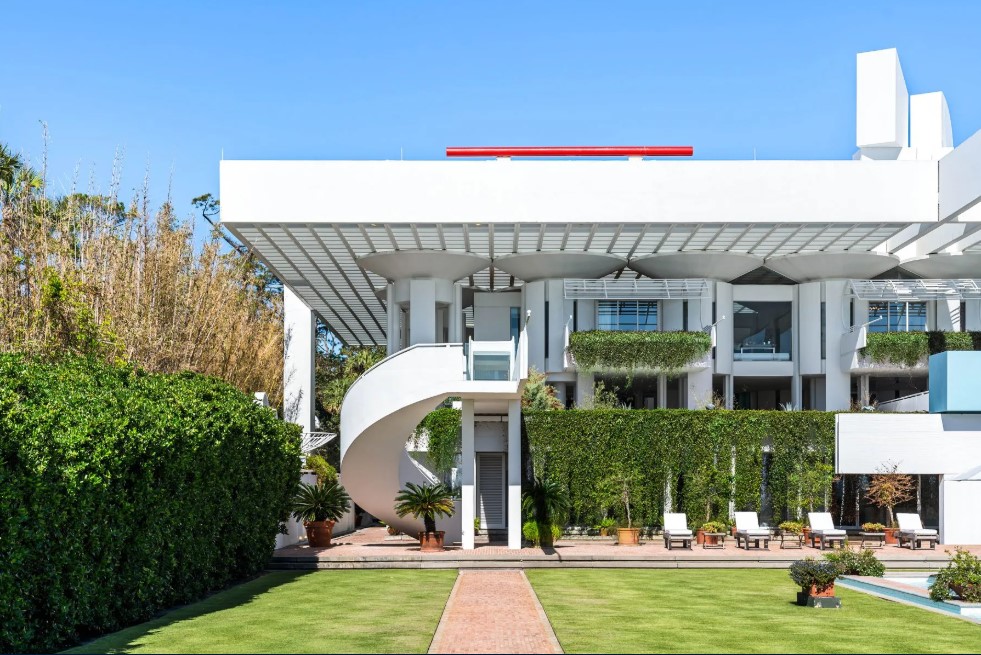
Tour Entelechy II, architect John Portman's beach home
The design of Entelechy II is generous and inspiring, unexpected and awash with light. Opening to Atlantic Ocean views, this is a home that takes modernist architecture and gives it a truly unique twist.
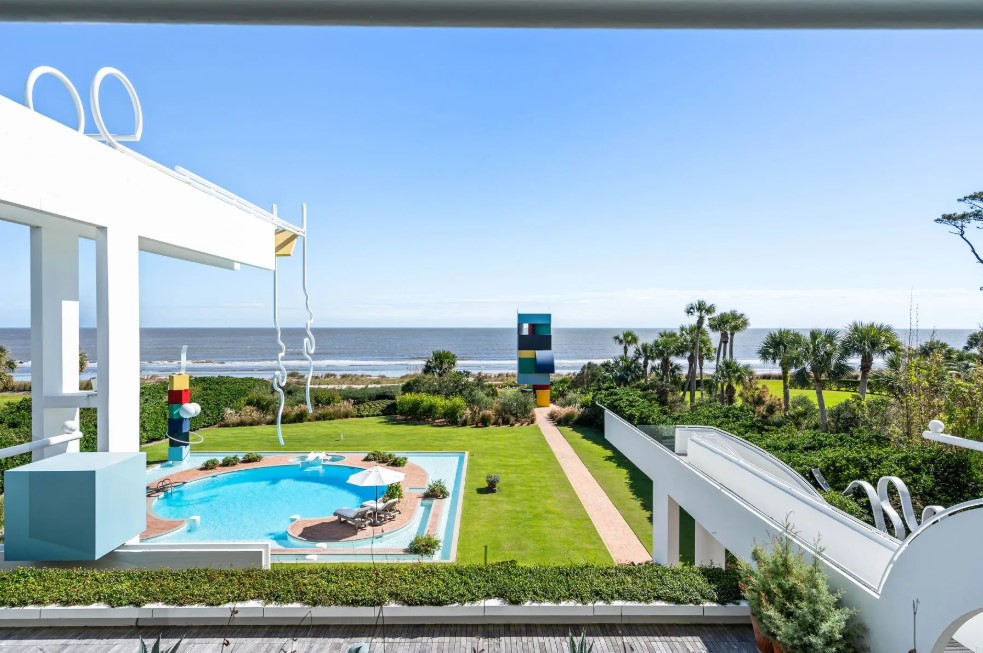
When we covered the home as part of a profile on John Portman in the December 2009 issue of Wallpaper*, writer Eva Hagberg described it at the time as: 'a whirlwind of architectural activity, bounded on the bottom by the ground and on the top by a laid-on grid that would make even Rosalind Krauss happy. In between are three rows of six columns, exploded as though a pole has been driven into the centre of each, pushing the sides outwards.'
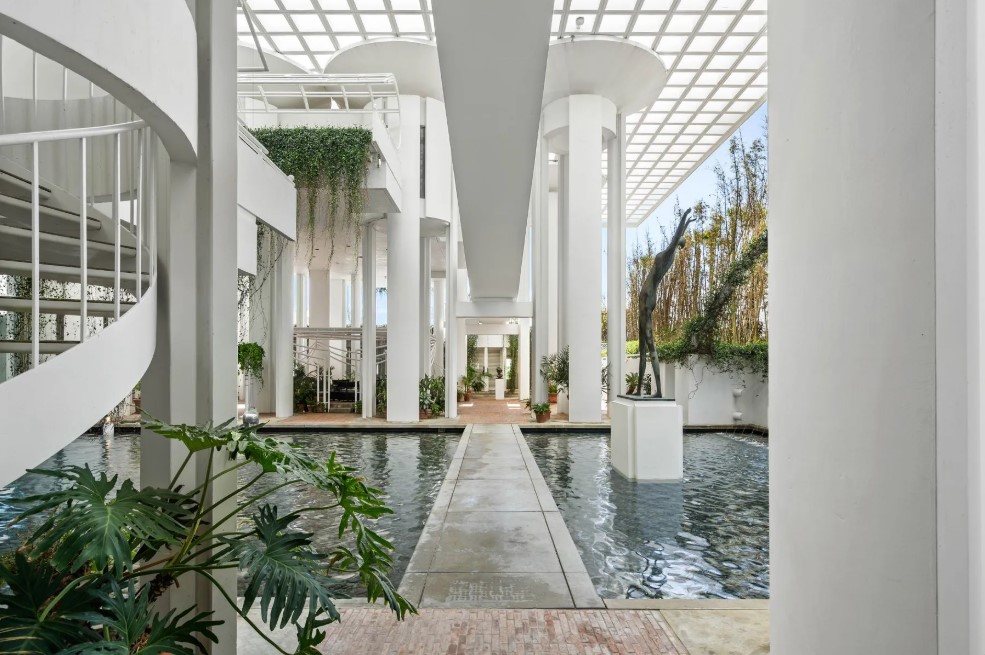
Hagberg continued: 'Some of the columns are empty, derailed simply with the green – and only green – plants that take over the building, while others are filled with a winding staircase or, in one case, an elevator. They are all central to the design, the exploded column being Portman's way of “understanding the essence of the column”, an experiment and search he had begun in Entelechy I [Portman's previous home], itself a search for the very essence of architecture.'
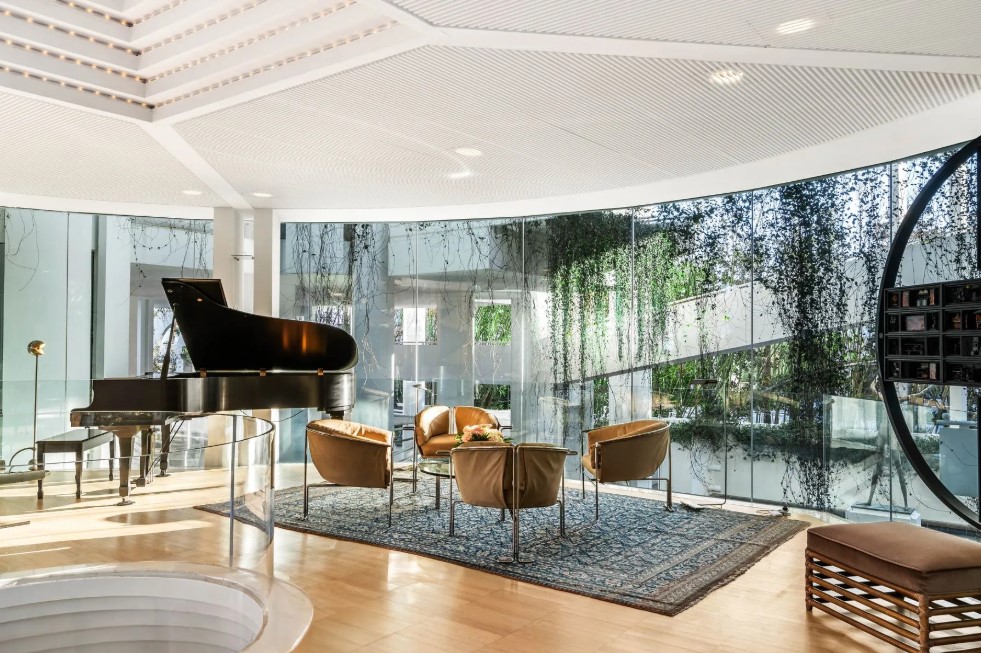
This was a project crafted for Portman and his family's own use. The architect told us at the time of his design explorations: 'There will never be another you, and there will never be another me.'
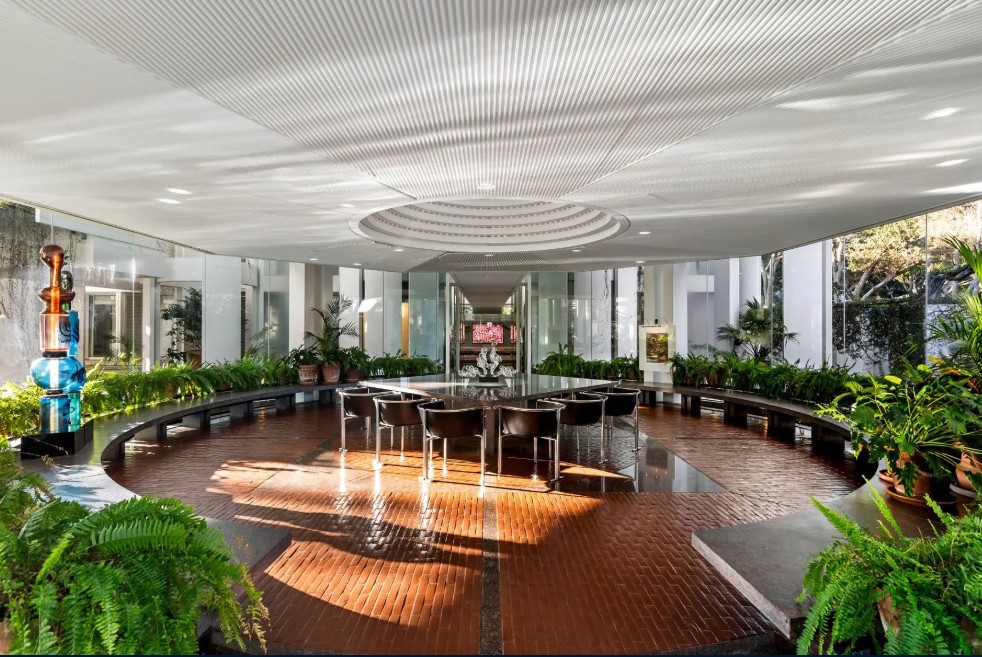
Explaining his search for the internal core of humanity, and the house's drive to articulate that architecturally, Portman added: 'The trick is to try to understand the essence of what you are.'
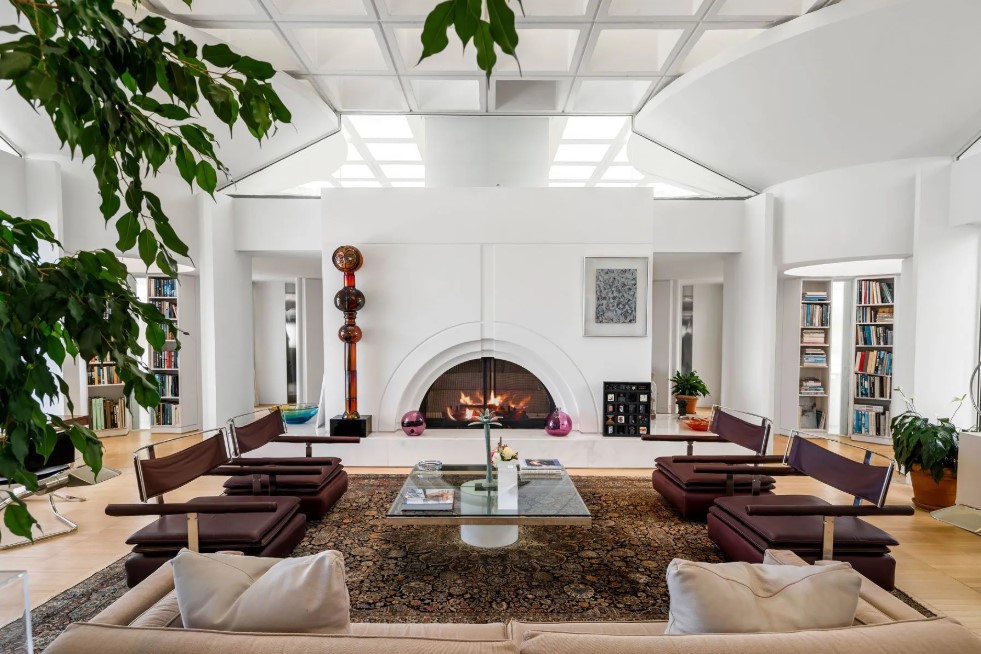
The tour de force that is Entelechy II is on sale via Chase Mizell of Atlanta Fine Homes & Sotheby’s International Realty and Susan Imhoff and Ann Harrell of DeLoach Sotheby’s International Realty.
Receive our daily digest of inspiration, escapism and design stories from around the world direct to your inbox.
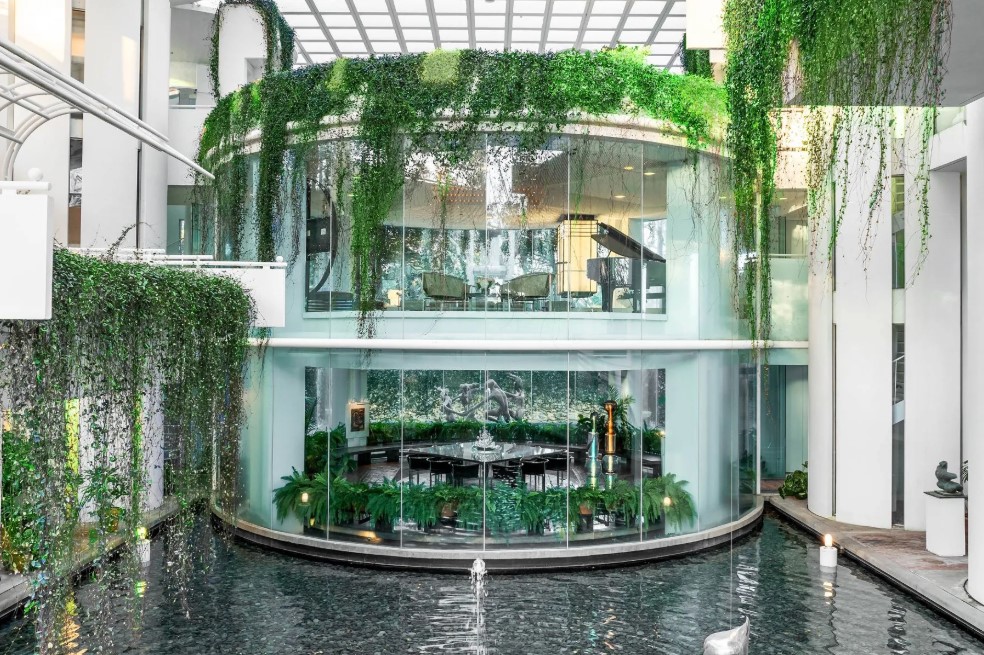
Ellie Stathaki is the Architecture & Environment Director at Wallpaper*. She trained as an architect at the Aristotle University of Thessaloniki in Greece and studied architectural history at the Bartlett in London. Now an established journalist, she has been a member of the Wallpaper* team since 2006, visiting buildings across the globe and interviewing leading architects such as Tadao Ando and Rem Koolhaas. Ellie has also taken part in judging panels, moderated events, curated shows and contributed in books, such as The Contemporary House (Thames & Hudson, 2018), Glenn Sestig Architecture Diary (2020) and House London (2022).
-
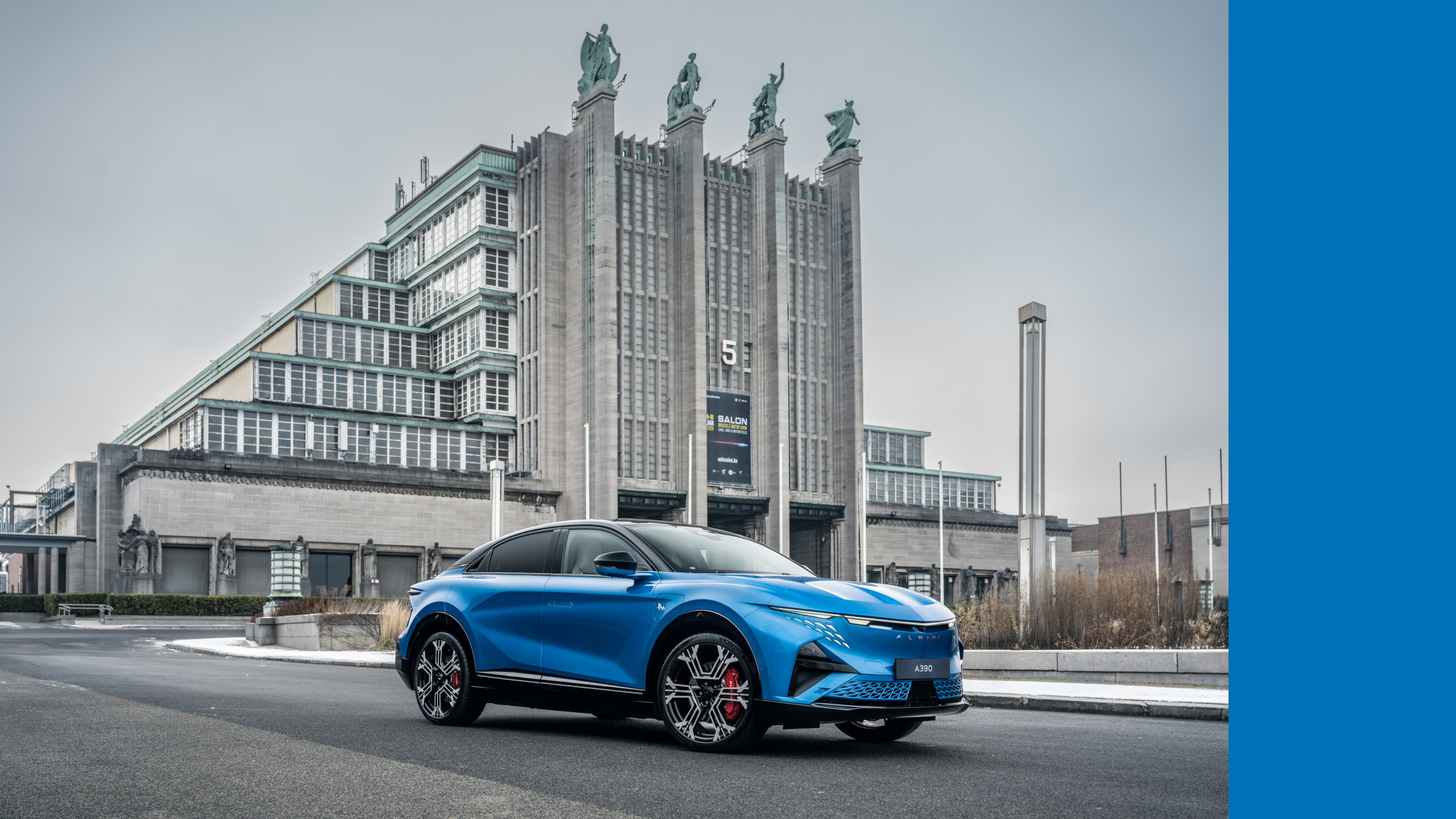 Europe’s auto industry regroups at the Brussels Motor Show: what’s new and notable for 2026
Europe’s auto industry regroups at the Brussels Motor Show: what’s new and notable for 20262026’s 102nd Brussels Motor Show played host to a number of new cars and concepts, catapulting this lesser-known expo into our sightlines
-
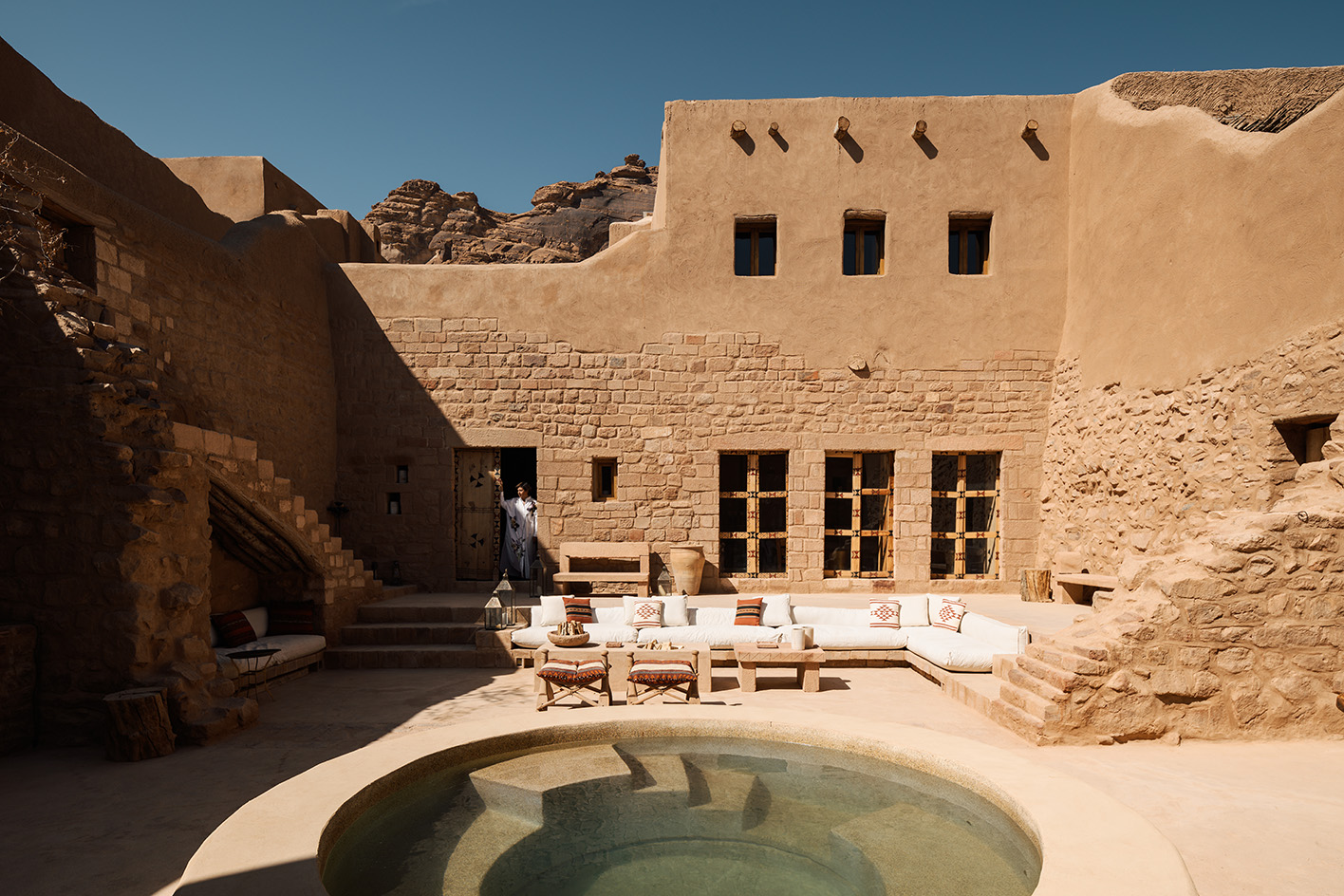 Wallpaper* Best Use of Material 2026: Beit Bin Nouh, Saudi Arabia, by Shahira Fahmy
Wallpaper* Best Use of Material 2026: Beit Bin Nouh, Saudi Arabia, by Shahira FahmyBeit Bin Nouh by Shahira Fahmy is a captivating rebirth of a traditional mud brick home in AlUla, Saudi Arabia - which won it a place in our trio of Best Use of Material winners at the Wallpaper* Design Awards 2026
-
 Wallpaper* Design Awards: Boghossian’s gem wizardry dazzles in high jewellery
Wallpaper* Design Awards: Boghossian’s gem wizardry dazzles in high jewelleryBoghossian's unique mix of craftsmanship and modern design is behind the edgy elegance of its jewellery – a worthy Wallpaper* Design Awards 2026 winner
-
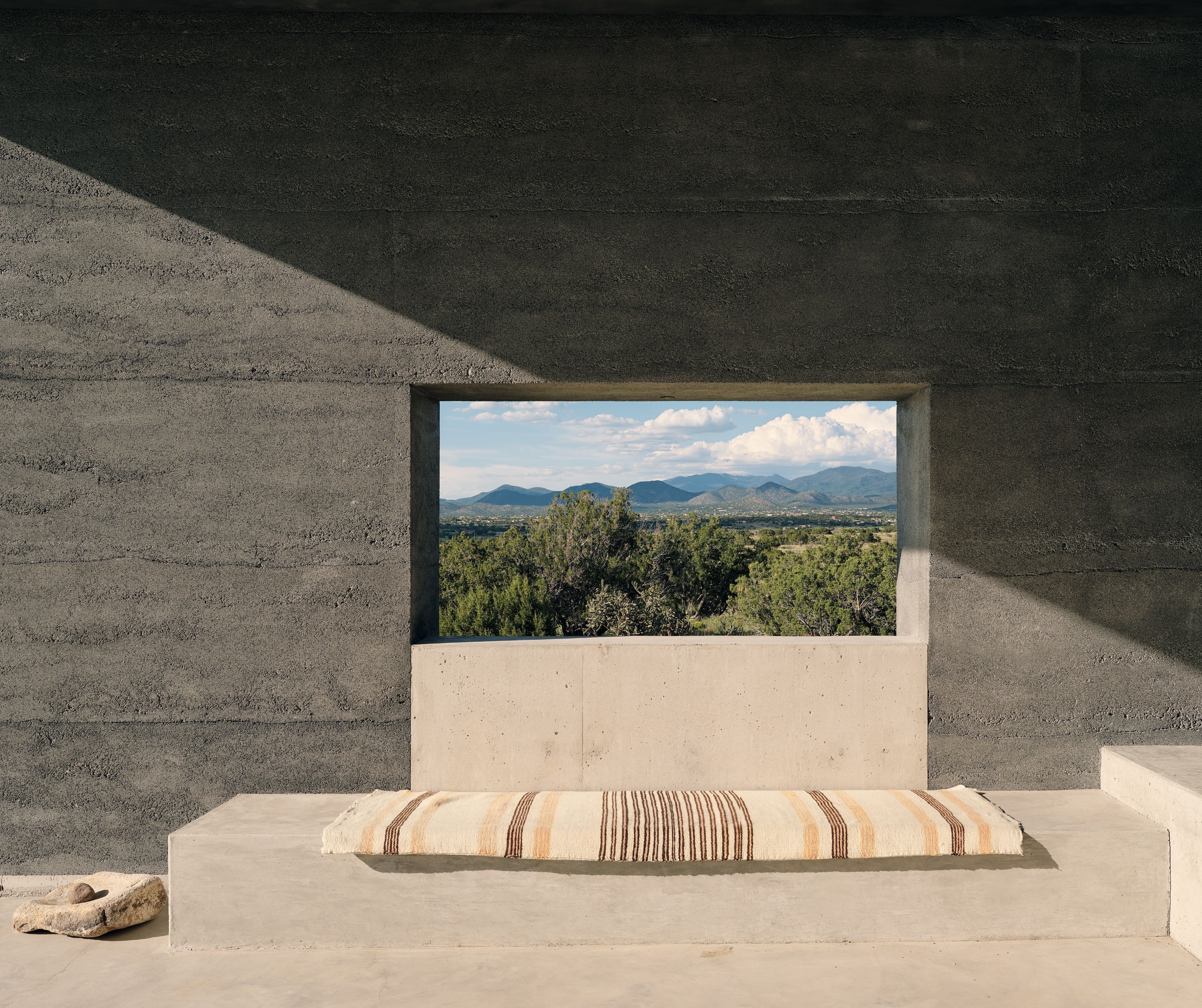 Wallpaper* Best Use of Material 2026: a New Mexico home that makes use of the region's volcanic soil
Wallpaper* Best Use of Material 2026: a New Mexico home that makes use of the region's volcanic soilNew Mexico house Sombra de Santa Fe, designed by Dust Architects, intrigues with dark, geometric volumes making use of the region's volcanic soil – winning it a spot in our trio of Best Use of Material winners at the Wallpaper* Design Awards 2026
-
 More changes are coming to the White House
More changes are coming to the White HouseFollowing the demolition of the East Wing and plans for a massive new ballroom, President Trump wants to create an ‘Upper West Wing’
-
 A group of friends built this California coastal home, rooted in nature and modern design
A group of friends built this California coastal home, rooted in nature and modern designNestled in the Sea Ranch community, a new coastal home, The House of Four Ecologies, is designed to be shared between friends, with each room offering expansive, intricate vistas
-
 Step inside this resilient, river-facing cabin for a life with ‘less stuff’
Step inside this resilient, river-facing cabin for a life with ‘less stuff’A tough little cabin designed by architects Wittman Estes, with a big view of the Pacific Northwest's Wenatchee River, is the perfect cosy retreat
-
 Remembering Robert A.M. Stern, an architect who discovered possibility in the past
Remembering Robert A.M. Stern, an architect who discovered possibility in the pastIt's easy to dismiss the late architect as a traditionalist. But Stern was, in fact, a design rebel whose buildings were as distinctly grand and buttoned-up as his chalk-striped suits
-
 Own an early John Lautner, perched in LA’s Echo Park hills
Own an early John Lautner, perched in LA’s Echo Park hillsThe restored and updated Jules Salkin Residence by John Lautner is a unique piece of Californian design heritage, an early private house by the Frank Lloyd Wright acolyte that points to his future iconic status
-
 The Stahl House – an icon of mid-century modernism – is for sale in Los Angeles
The Stahl House – an icon of mid-century modernism – is for sale in Los AngelesAfter 65 years in the hands of the same family, the home, also known as Case Study House #22, has been listed for $25 million
-
 Houston's Ismaili Centre is the most dazzling new building in America. Here's a look inside
Houston's Ismaili Centre is the most dazzling new building in America. Here's a look insideLondon-based architect Farshid Moussavi designed a new building open to all – and in the process, has created a gleaming new monument