Duplex brings two houses together as a single, raw, theatrical home in Leipzig
Duplex by Atelier ST is a raw and textured family home born of the transformation of two smaller residential buildings in Leipzig, Germany
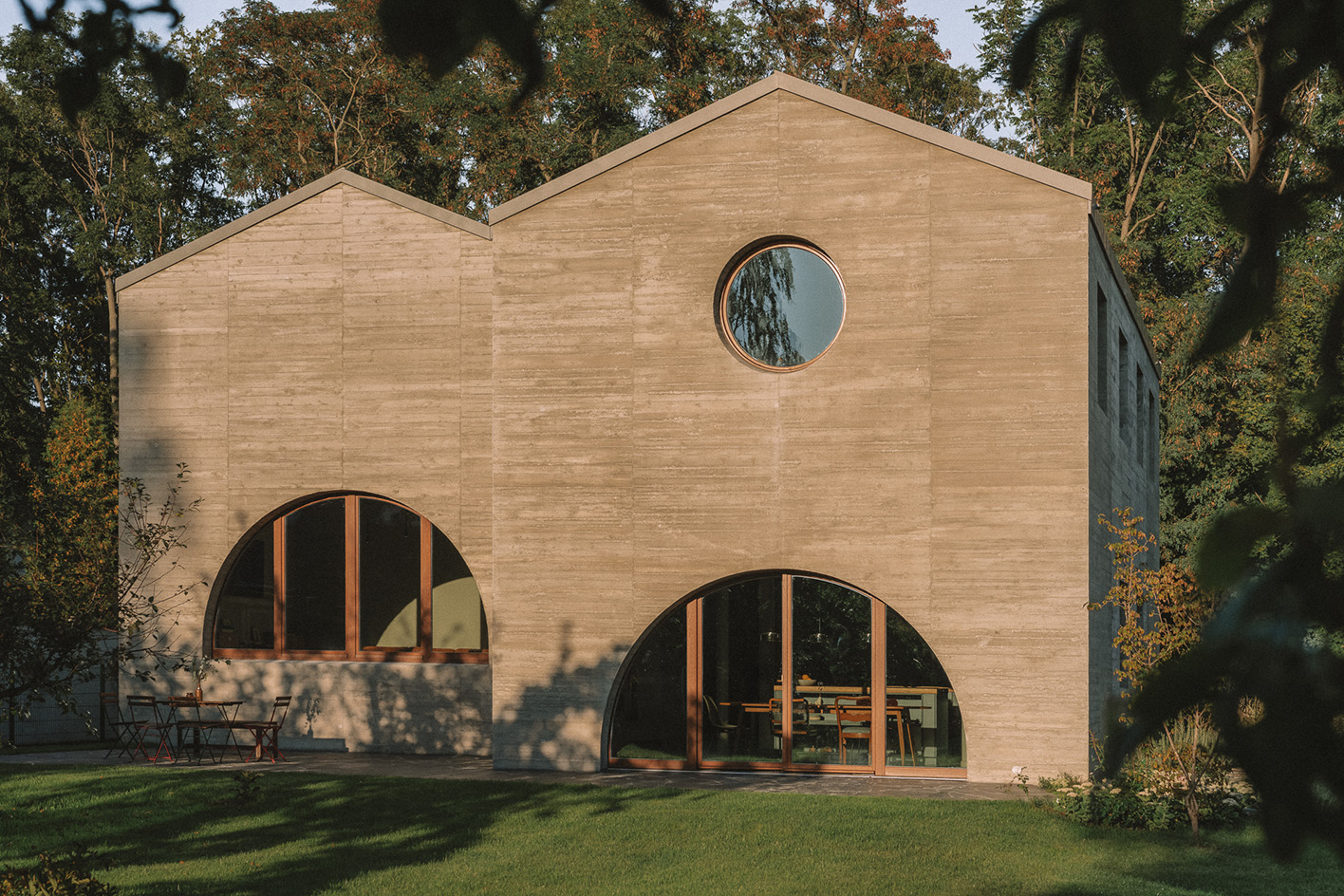
'Duplex' seems something of a misnomer for this single-family house outside Leipzig – until you investigate further. Fusing two petite gable-roofed houses into one ample home, the architects Atelier ST doubled down on the syncopated shift of the property’s original footprint. Opening up the two volumes with a series of split levels, they created a conversation between lateral counterparts, introducing an easy flow of space and purpose.
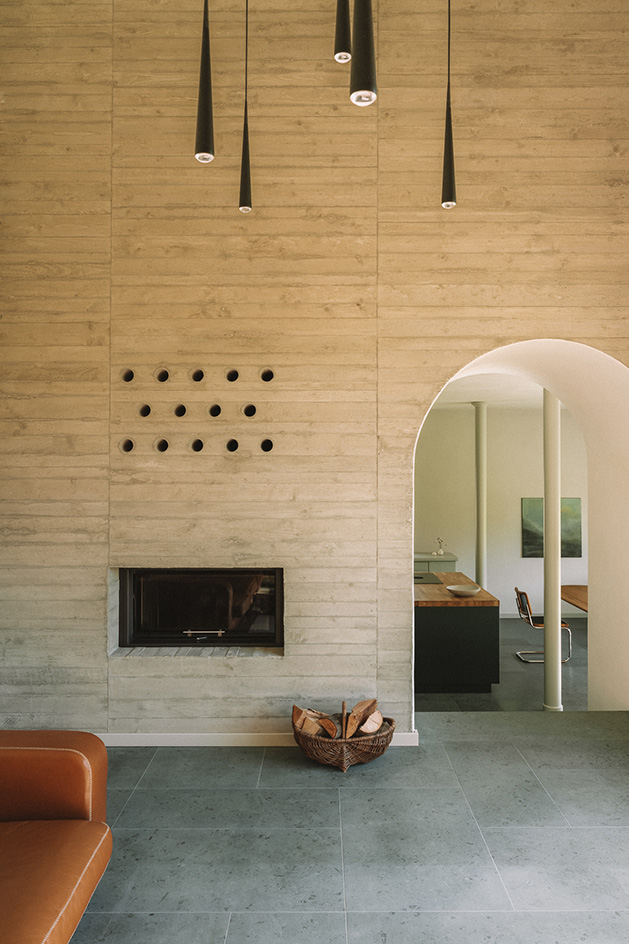
Duplex: a raw home echoing its residents' taste
The project represents a homecoming for the clients, who’d set out years earlier for careers in the city. Returning to the northeastern suburb of Leipzig-Portitz, they brought an appreciation for unconventional design and a real fondness for the converted school they’d been living in. The arch motif that defines the windows and doorways at Duplex nods to the barrel vault of the school’s former auditorium. The graphic curves and their wooden inserts filter natural light through the lush surrounds and into the meandering spaces in ever-evolving patterns.
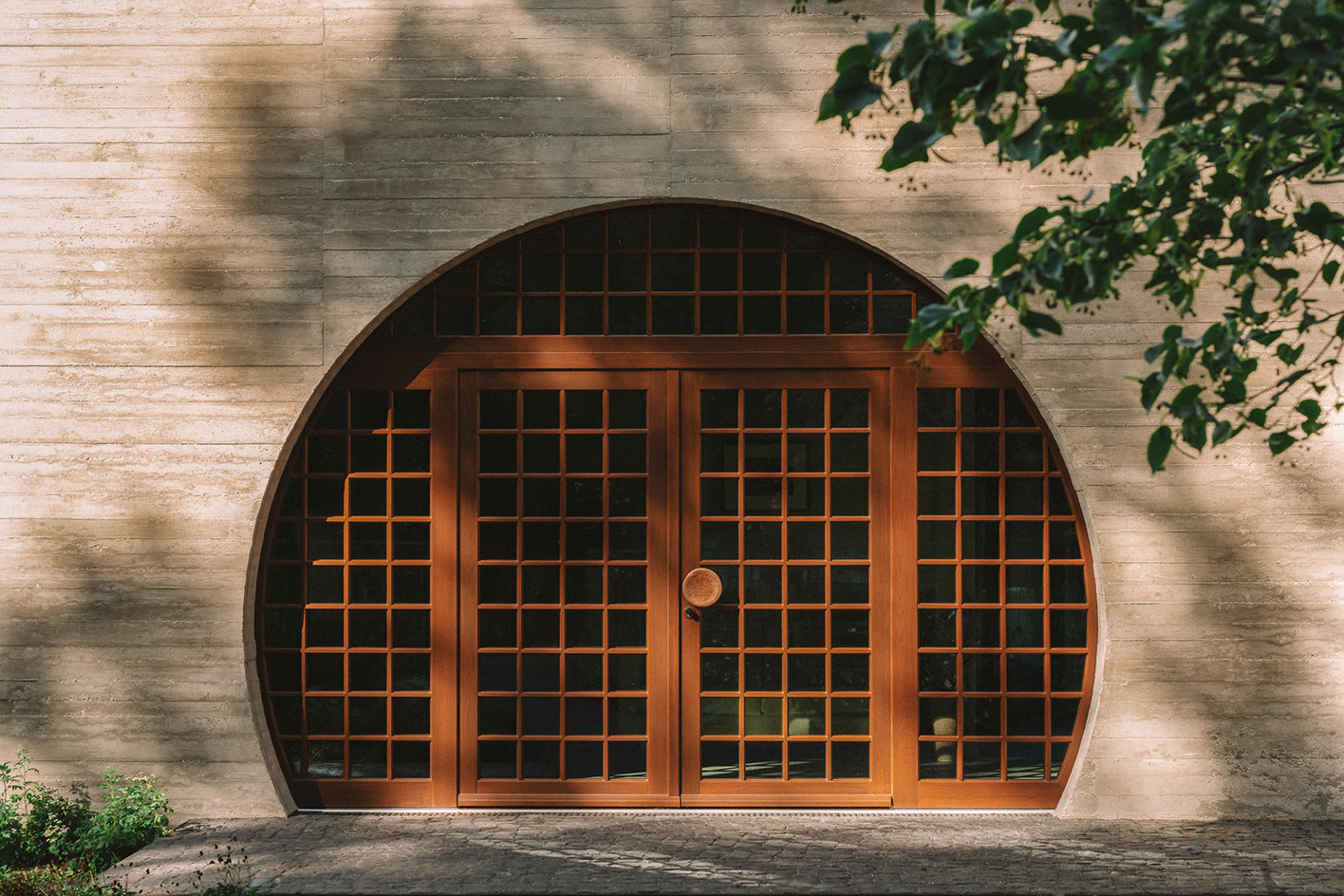
In the hands of Silvia Schellenberg-Thaut and Sebastian Thaut, the couple behind Atelier ST, the new house puts on a straightforward façade. The exposed board-formed concrete structure, while breaking with the community standard, sits simply and comfortably within the surrounding woodland. It takes up no more space than its neighbours. It doesn’t try to prove itself.
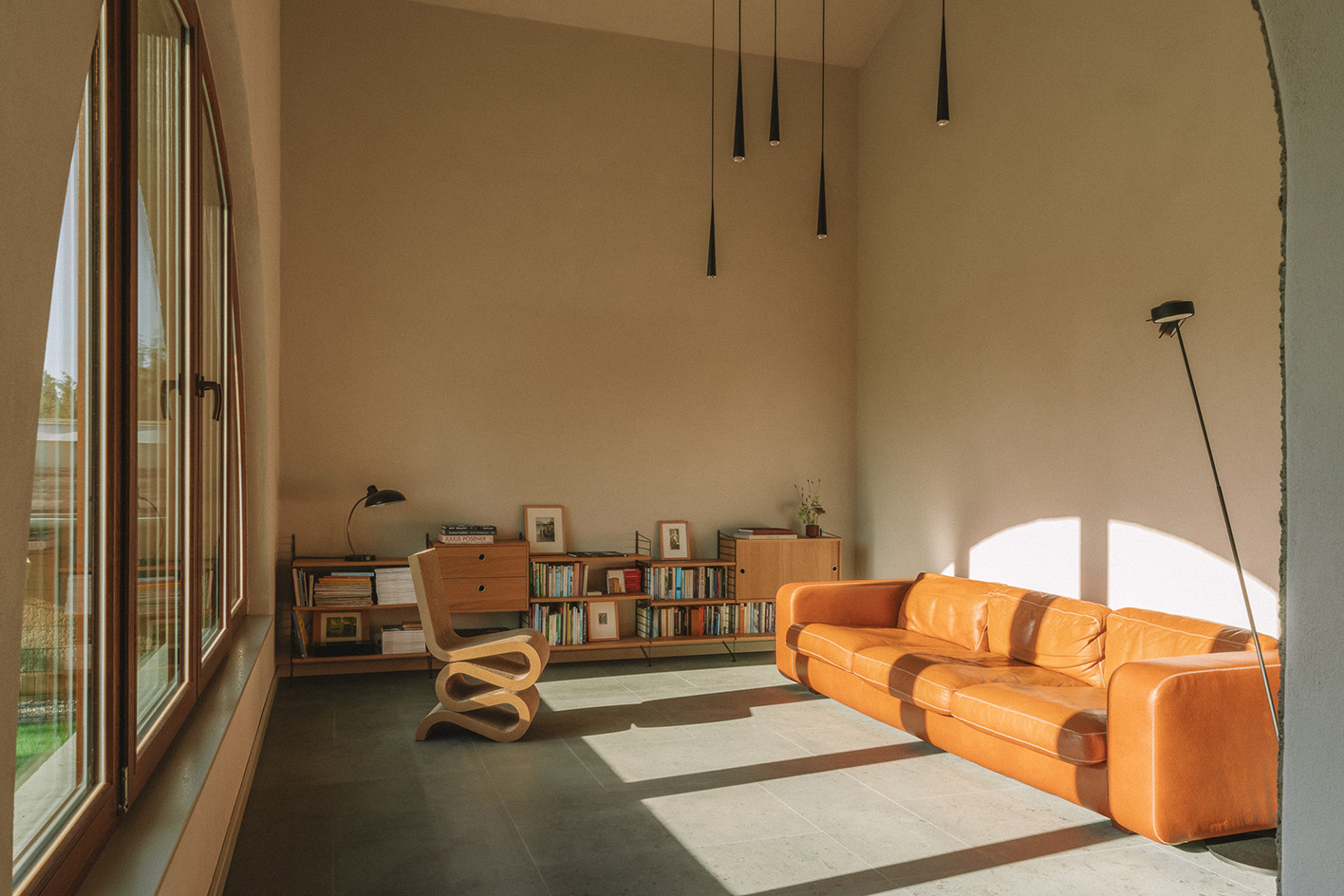
Yet it belies the complex sequence of spaces within. Connected by those archways – or 'portals', in the architects’ parlance – the rooms are in a constant state of flux. Beginning in the open-plan kitchen and dining room, they swing between levels with dynamic efficiency, each one a few steps from the next.
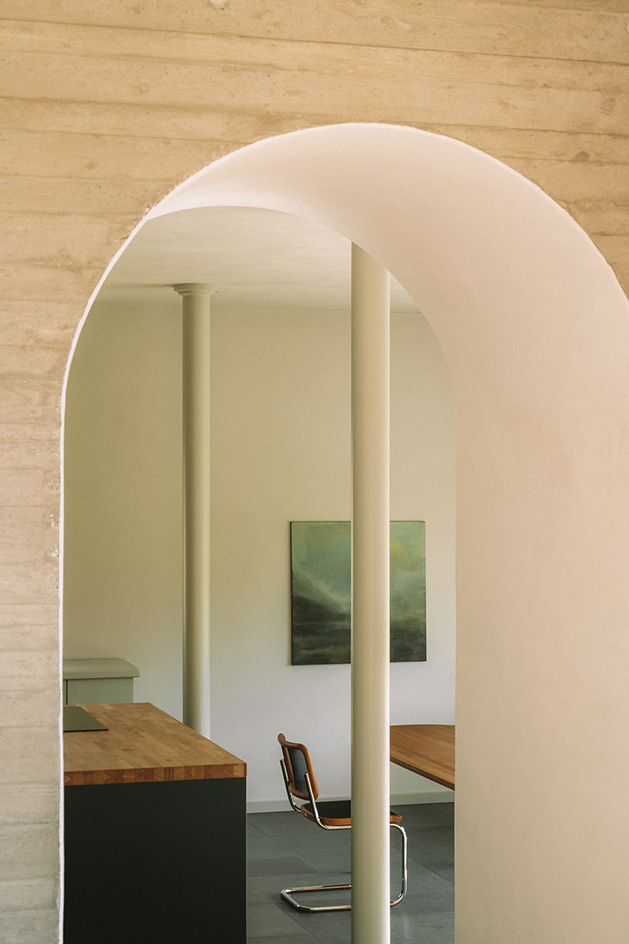
The transitions are easy yet definitive, offering new views and perspectives. Even the shallow staircase leading up to the private quarters, much longer than the others, makes a gentle progression while playing with the elongated framework of the house.
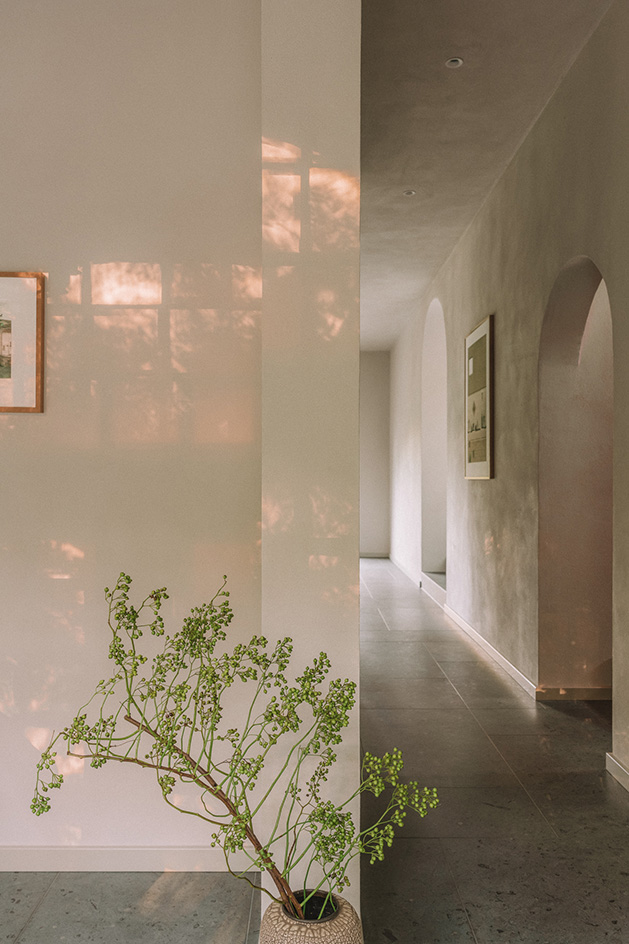
Up here, too, the rooms maintain a close concert with one another. Still, the master suite takes on a hallowed, secluded quality, even though the children’s rooms, office and guest quarters are just a few steps above, on the upper level. The nursery focuses outward through the porthole window to a cluster of fruit trees.
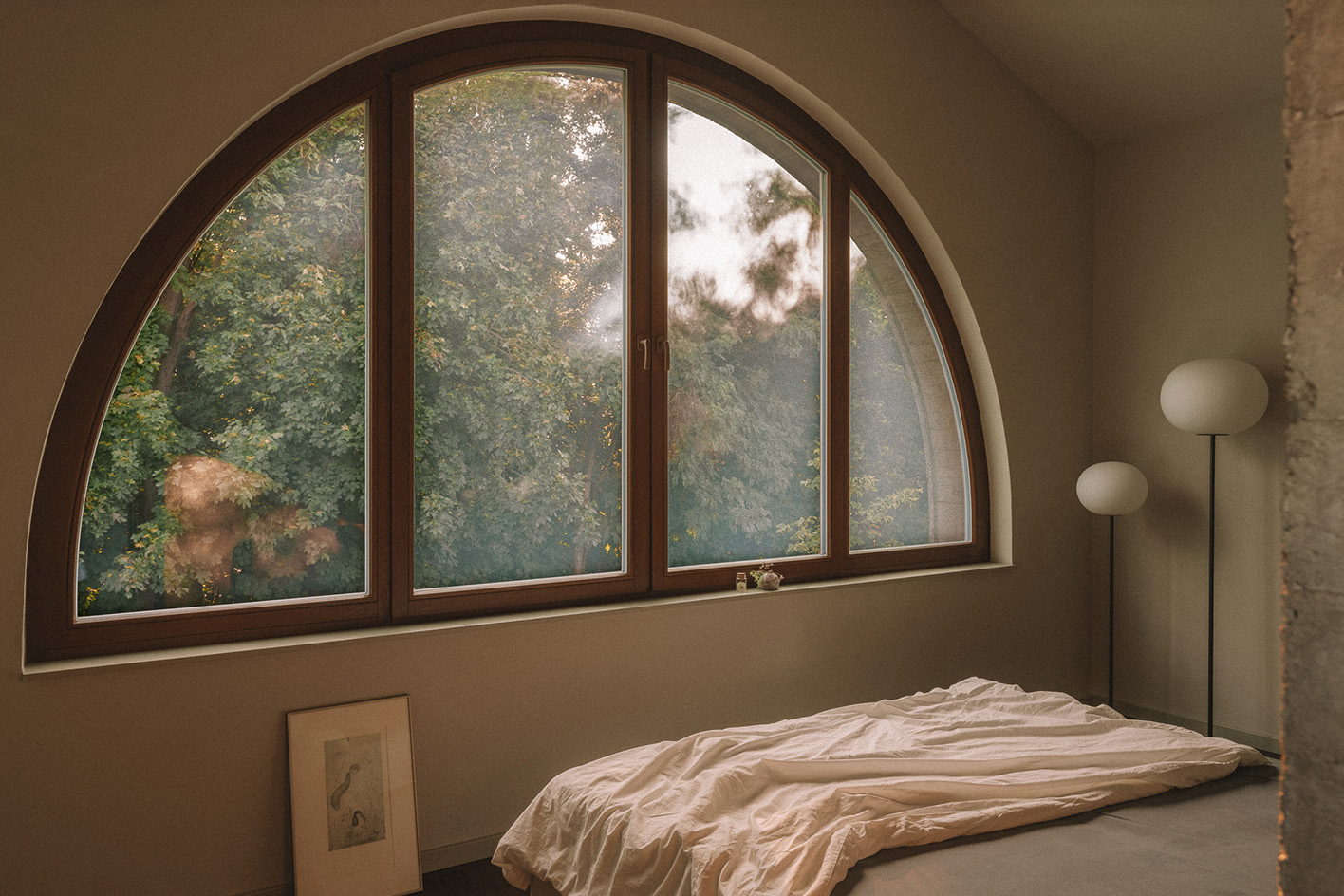
Concrete infiltrates every space, whether in the flooring, built-in furnishings or the two bracing walls that run up through the core. And yet Duplex never gets cold.
Receive our daily digest of inspiration, escapism and design stories from around the world direct to your inbox.
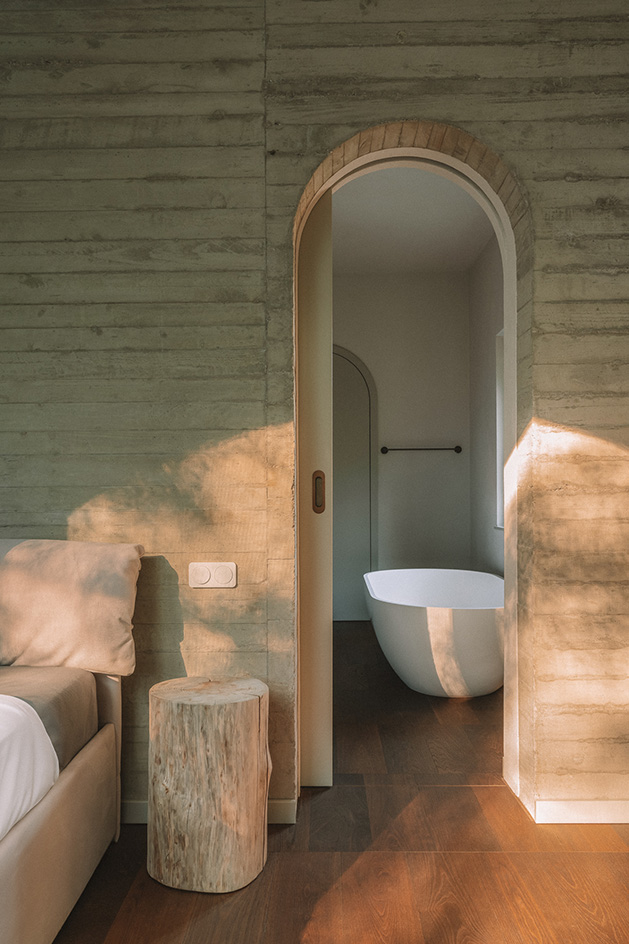
Practically, ST experimented with thermal 'hemplime' insulation plastered with natural clay, an energy-efficient solution that also helps cool the house in summer. The natural palette and woody accents go a long way toward the warm, hospitable feeling that very much blends in with the neighbourhood.
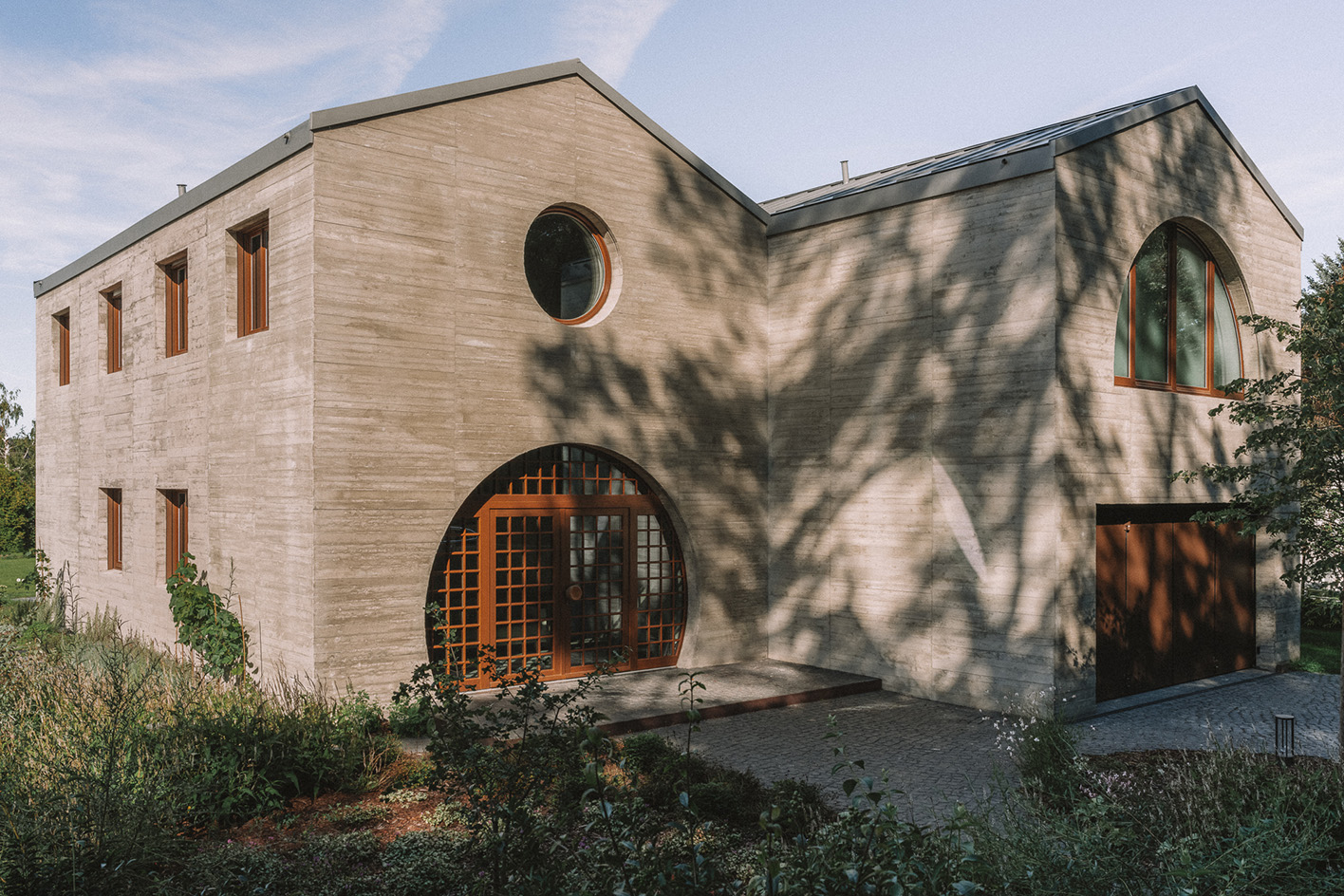
Based in London, Ellen Himelfarb travels widely for her reports on architecture and design. Her words appear in The Times, The Telegraph, The World of Interiors, and The Globe and Mail in her native Canada. She has worked with Wallpaper* since 2006.
-
 Winston Branch searches for colour and light in large-scale artworks in London
Winston Branch searches for colour and light in large-scale artworks in LondonWinston Branch returns to his roots in 'Out of the Calabash' at Goodman Gallery, London ,
-
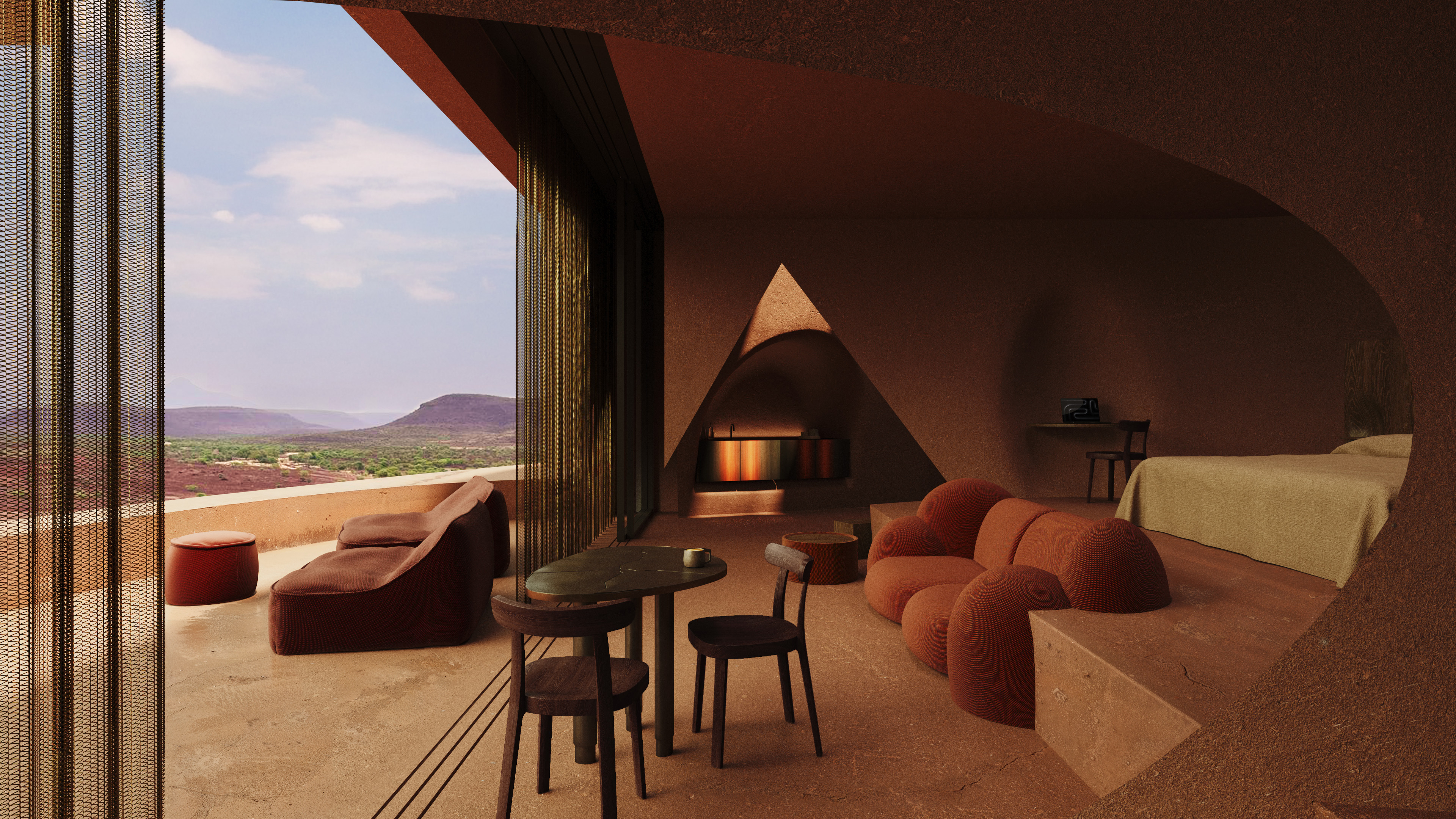 The most anticipated hotel openings of 2026
The most anticipated hotel openings of 2026From landmark restorations to remote retreats, these are the hotel debuts shaping the year ahead
-
 Is the future of beauty skincare you can wear? Sylva’s Tallulah Harlech thinks so
Is the future of beauty skincare you can wear? Sylva’s Tallulah Harlech thinks soThe stylist’s label, Sylva, comprises a tightly edited collection of pieces designed to complement the skin’s microbiome, made possible by rigorous technical innovation – something she thinks will be the future of both fashion and beauty
-
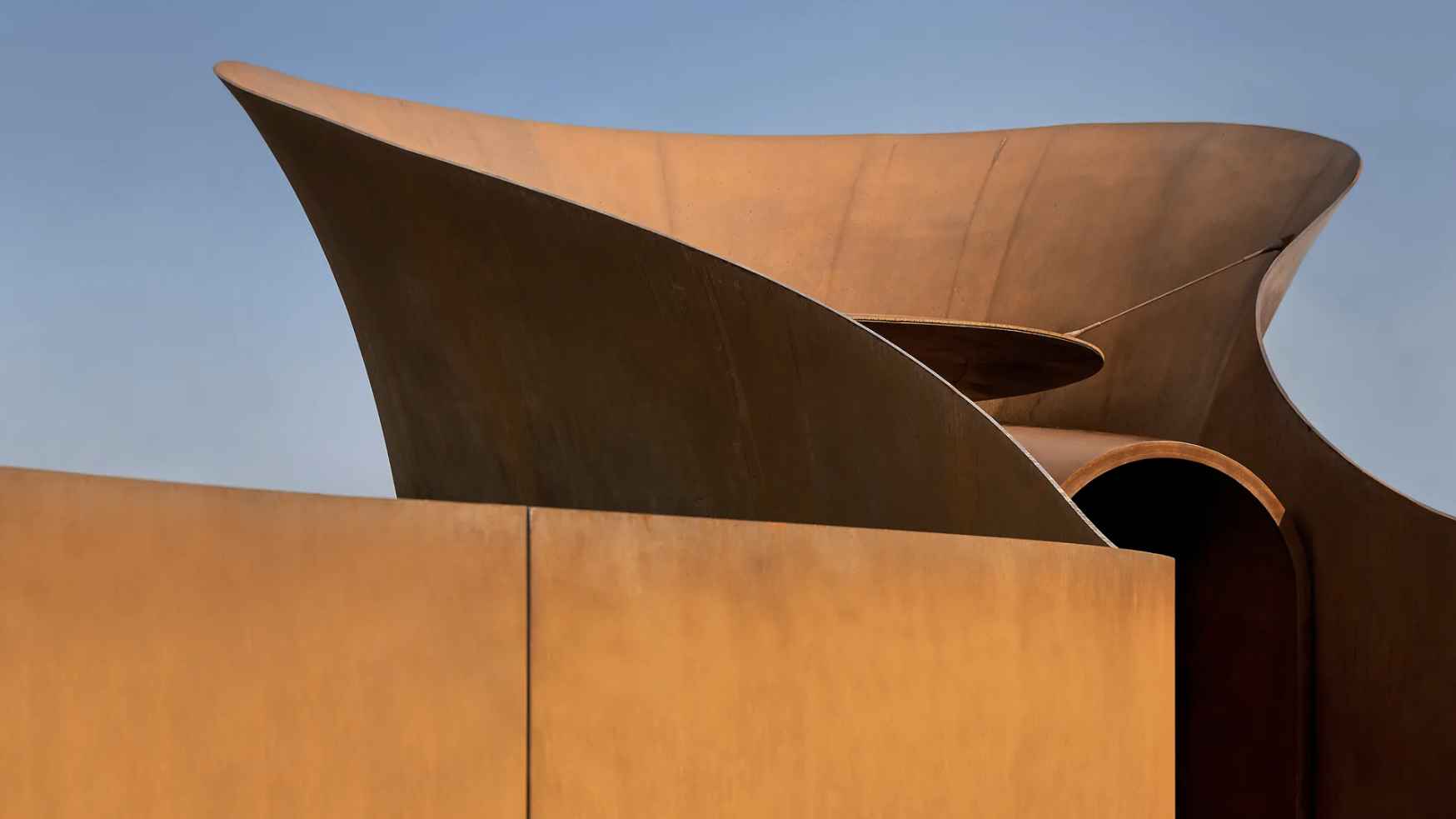 Doshi Retreat at the Vitra Campus is both a ‘first’ and a ‘last’ for the great Balkrishna Doshi
Doshi Retreat at the Vitra Campus is both a ‘first’ and a ‘last’ for the great Balkrishna DoshiDoshi Retreat opens at the Vitra campus, honouring the Indian modernist’s enduring legacy and joining the Swiss design company’s existing, fascinating collection of pavilions, displays and gardens
-
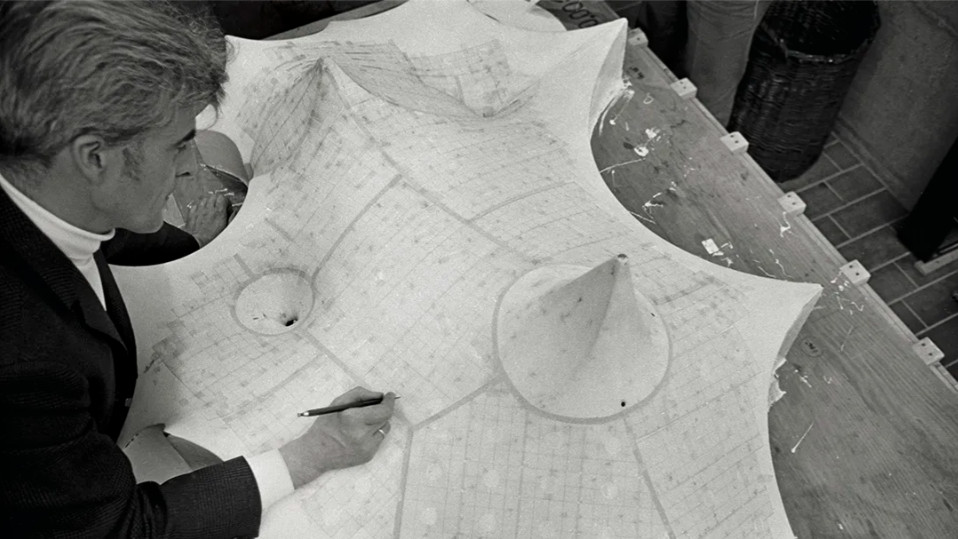 A new book delves into Frei Otto’s obsession with creating ultra-light architecture
A new book delves into Frei Otto’s obsession with creating ultra-light architecture‘Frei Otto: Building with Nature’ traces the life and work of the German architect and engineer, a pioneer of high-tech design and organic structures
-
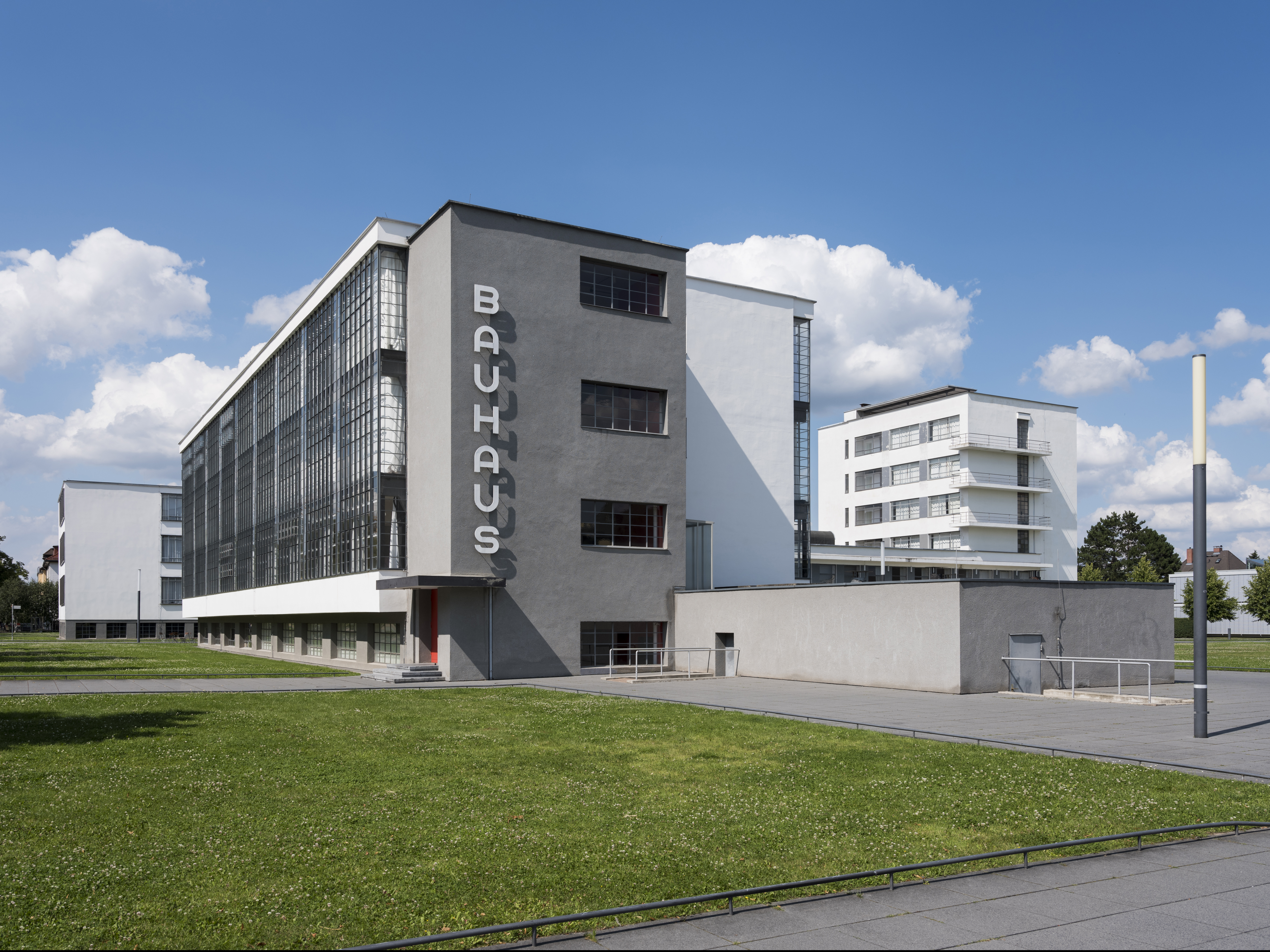 What is Bauhaus? The 20th-century movement that defined what modern should look like
What is Bauhaus? The 20th-century movement that defined what modern should look likeWe explore Bauhaus and the 20th century architecture movement's strands, influence and different design expressions; welcome to our ultimate guide in honour of the genre's 100th anniversary this year
-
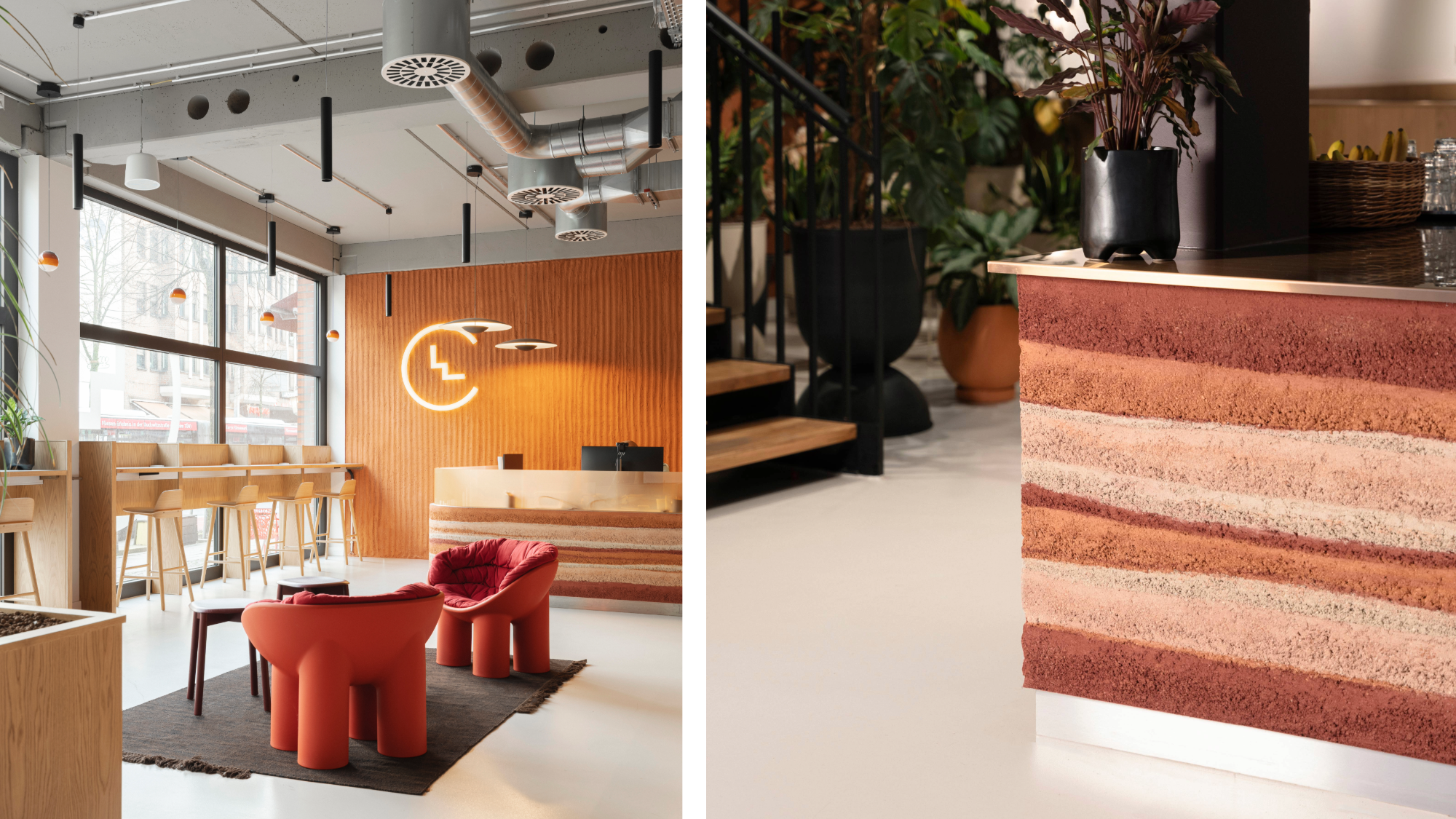 Step inside Clockwise Bremen, a new co-working space in Germany that ripples with geological nods
Step inside Clockwise Bremen, a new co-working space in Germany that ripples with geological nodsClockwise Bremen, a new co-working space by London studio SODA in north-west Germany, is inspired by the region’s sand dunes
-
 Join our world tour of contemporary homes across five continents
Join our world tour of contemporary homes across five continentsWe take a world tour of contemporary homes, exploring case studies of how we live; we make five stops across five continents
-
 A weird and wonderful timber dwelling in Germany challenges the norm
A weird and wonderful timber dwelling in Germany challenges the normHaus Anton II by Manfred Lux and Antxon Cánovas is a radical timber dwelling in Germany, putting wood architecture and DIY construction at its heart
-
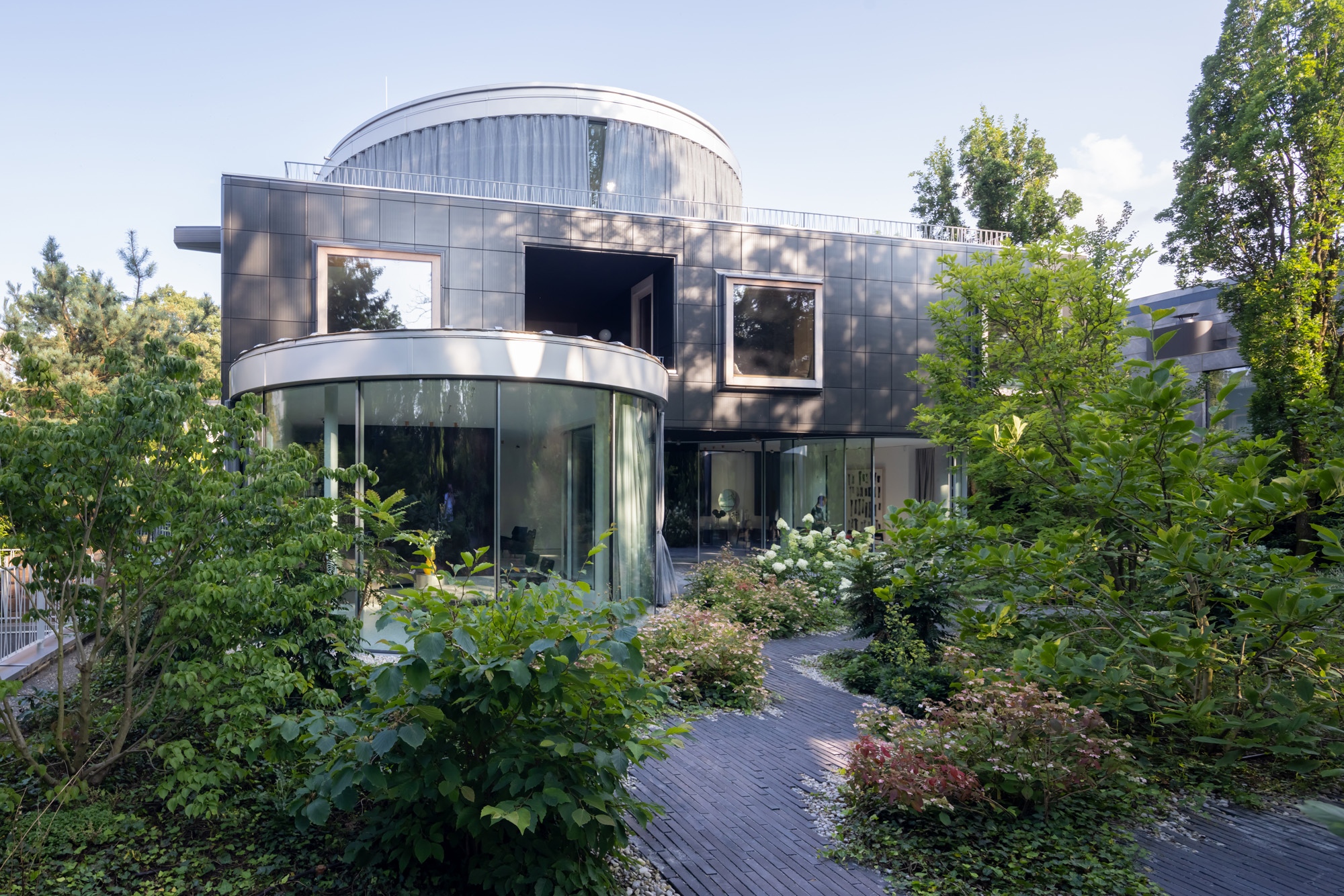 A Munich villa blurs the lines between architecture, art and nature
A Munich villa blurs the lines between architecture, art and natureManuel Herz’s boundary-dissolving Munich villa blurs the lines between architecture, art and nature while challenging its very typology
-
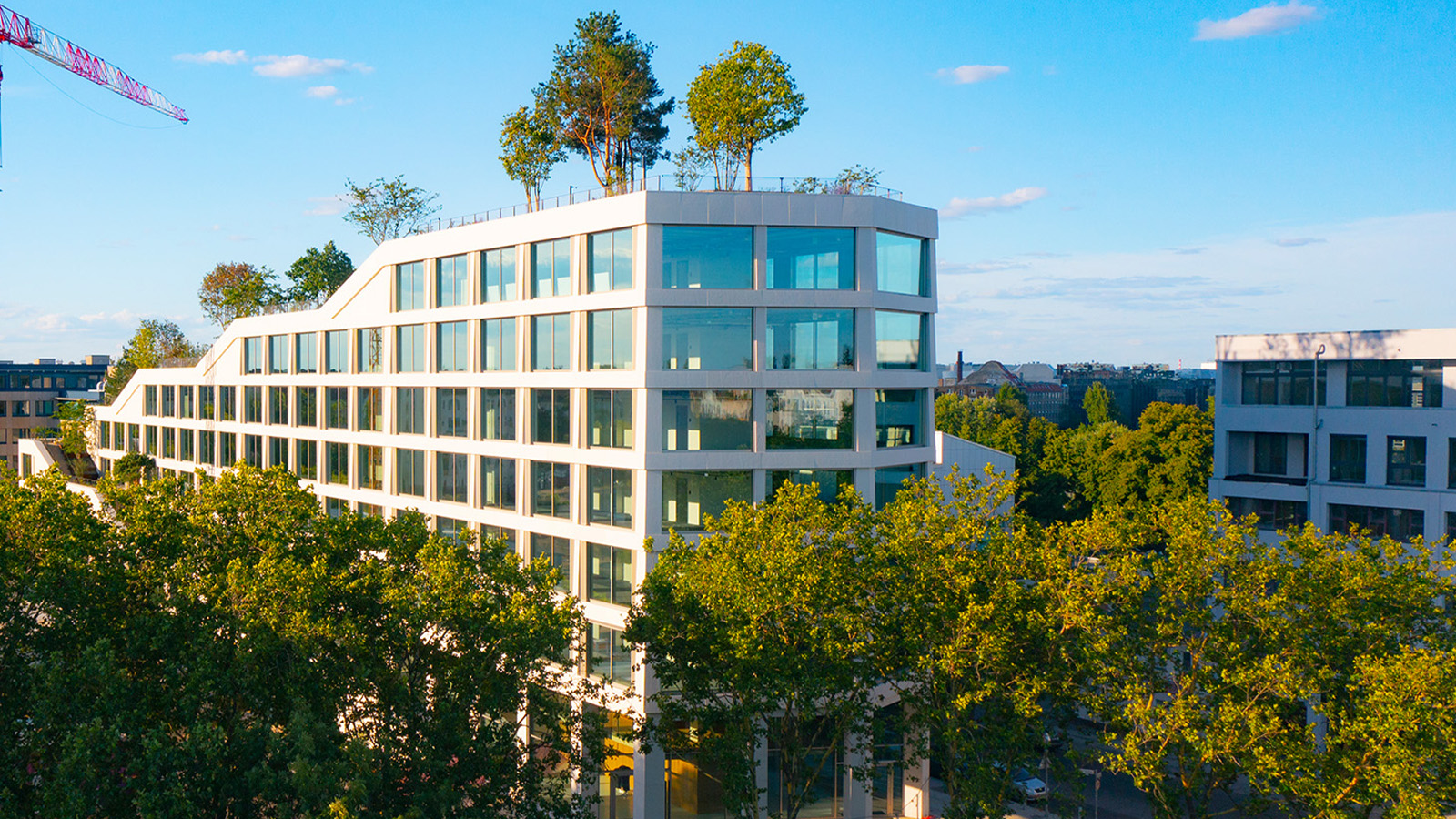 A Berlin park atop an office building offers a new model of urban landscaping
A Berlin park atop an office building offers a new model of urban landscapingA Berlin park and office space by Grüntuch Ernst Architeken and landscape architects capattistaubach offer a symbiotic relationship between urban design and green living materials