On the shores of Discovery Bay, this wooden house is the ultimate waterside retreat
Dekleva Gregorič’s Discovery Bay House is a structured yet organic shelter that blends perfectly into the surrounding Pacific Northwest landscape
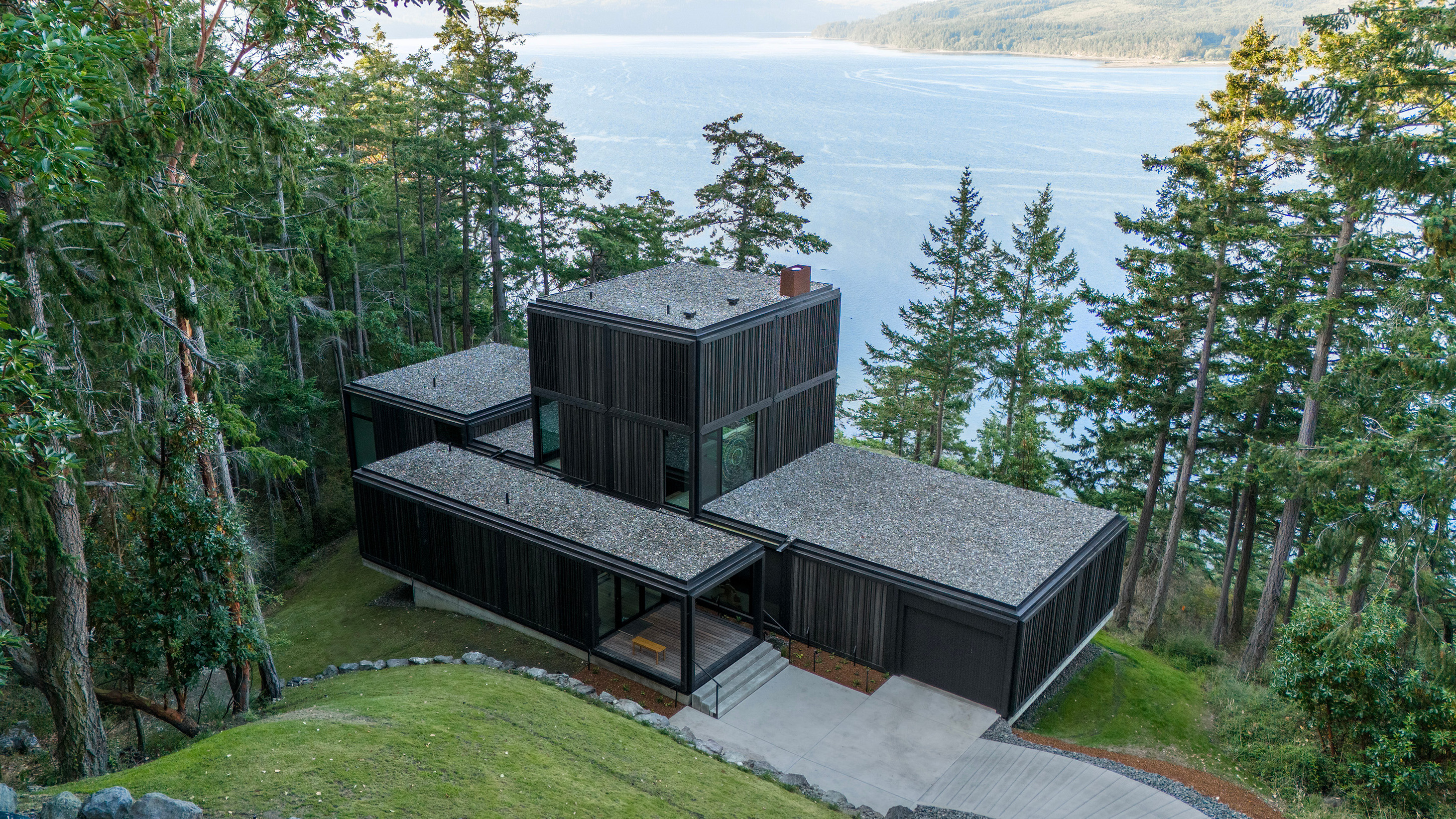
Receive our daily digest of inspiration, escapism and design stories from around the world direct to your inbox.
You are now subscribed
Your newsletter sign-up was successful
Want to add more newsletters?

Daily (Mon-Sun)
Daily Digest
Sign up for global news and reviews, a Wallpaper* take on architecture, design, art & culture, fashion & beauty, travel, tech, watches & jewellery and more.

Monthly, coming soon
The Rundown
A design-minded take on the world of style from Wallpaper* fashion features editor Jack Moss, from global runway shows to insider news and emerging trends.

Monthly, coming soon
The Design File
A closer look at the people and places shaping design, from inspiring interiors to exceptional products, in an expert edit by Wallpaper* global design director Hugo Macdonald.
Just 40 miles as the crow flies from downtown Seattle in Discovery Bay, this new timber residence is set amidst five acres of forest on a secluded, steep and dramatic waterside plot. Five years in the making, the house was designed by Dekleva Gregorič Architects and is located on the seashore of the Pacific Northwest.
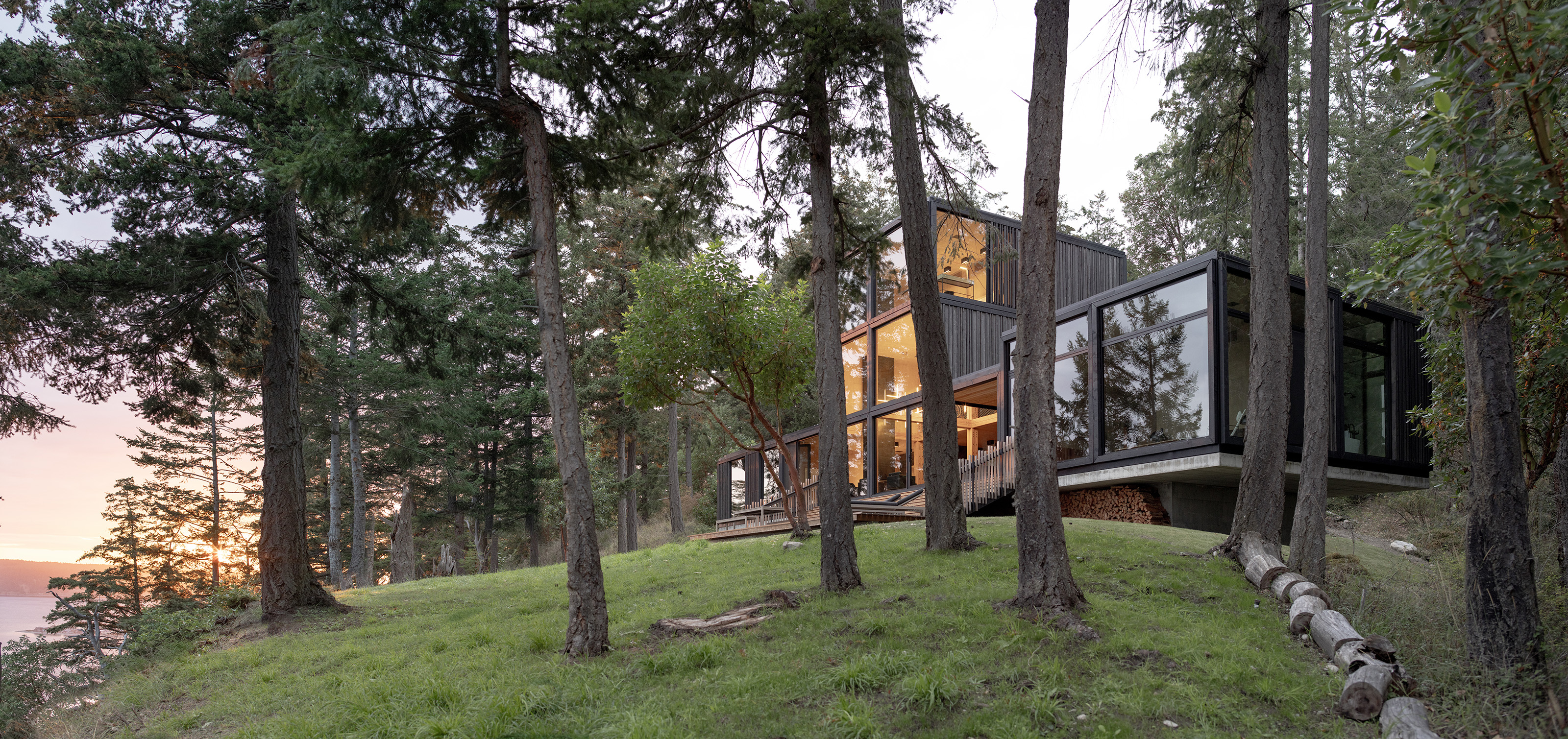
The house faces south-west towards Discovery Bay
Founded in Slovenia in 2003 by Aljoša Dekleva and Tina Gregorič, the firm now works predominantly in the EU and the USA. The client, who has a background in the Californian entertainment industry, came to DGA via their house in Maui (see Wallpaper* 151), an ocean-front residence designed for a pro-level windsurfer.
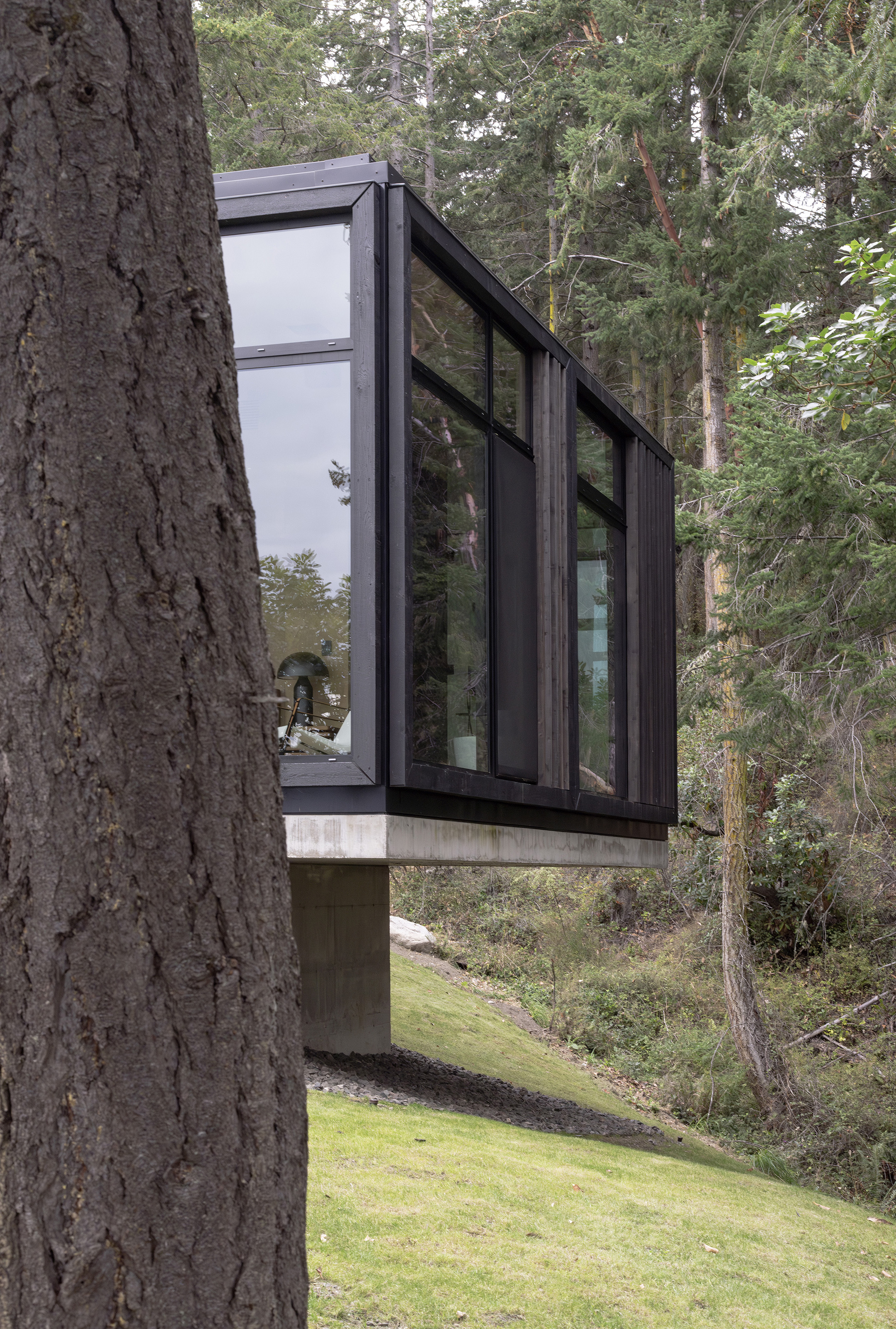
The primary bedroom suite cantilevers over the concrete plinth at the east end of the house
Explore the design of this Discovery Bay house
There’s no sporting equivalent on the waters of Washington State, at least not here. Instead, the driving ambition behind the house is the ocean views, the relationship with the landscape and the creation of a space in which to retreat with family and friends. According to the architects, the client favoured equilibrium and simplicity, ‘expressing an affinity for orthogonal, Euclidean shapes over curved or irregular forms’.
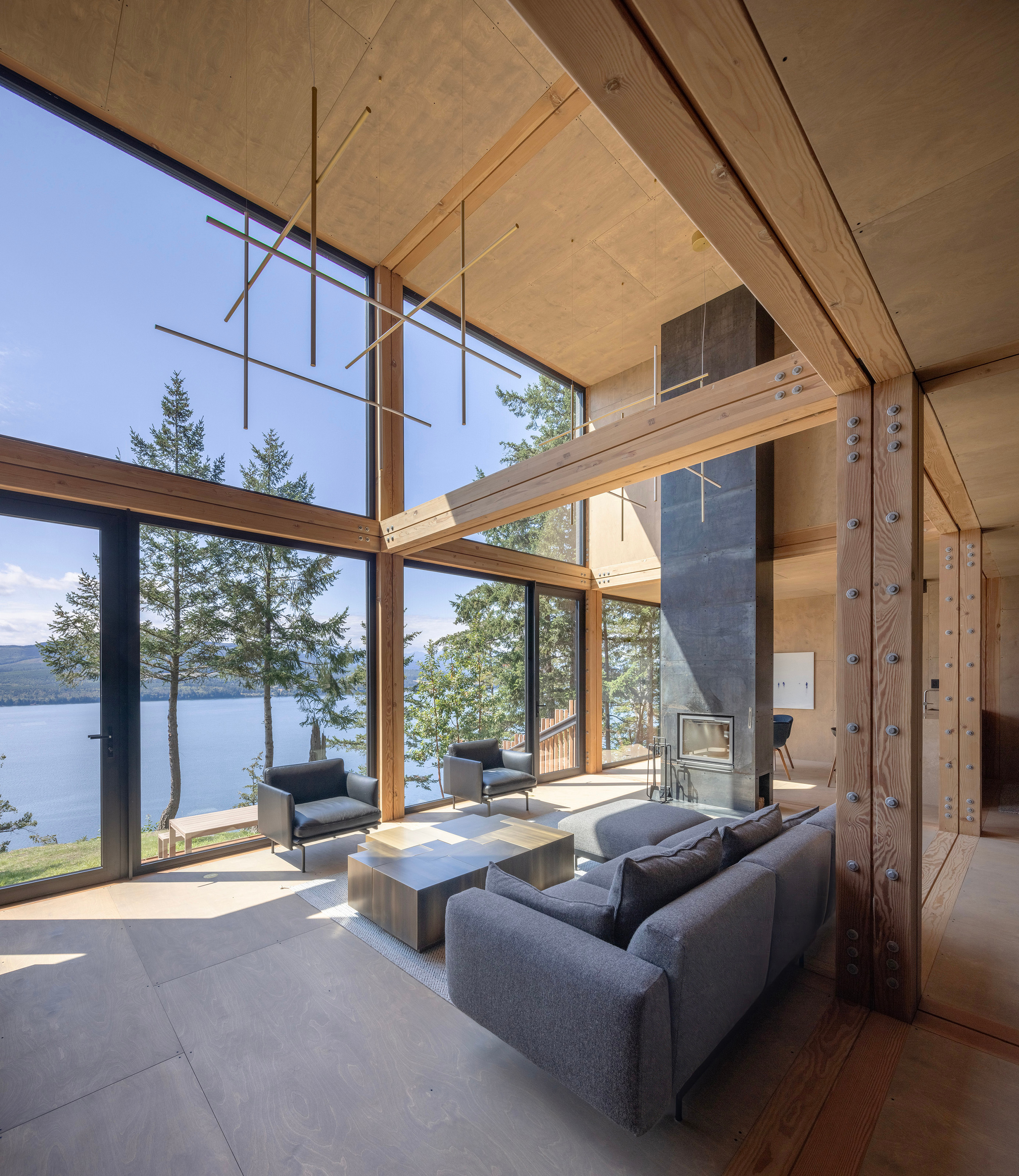
The main living room is a double-height space in the heart of the house
As a result, the 325 sq m house is rectilinear and visually quite austere, made up of a series of precisely delineated segments, stacked on a reinforced concrete slab that cantilevers over the sloping site at the eastern and western end, against a backdrop of vertical pine tree trunks.
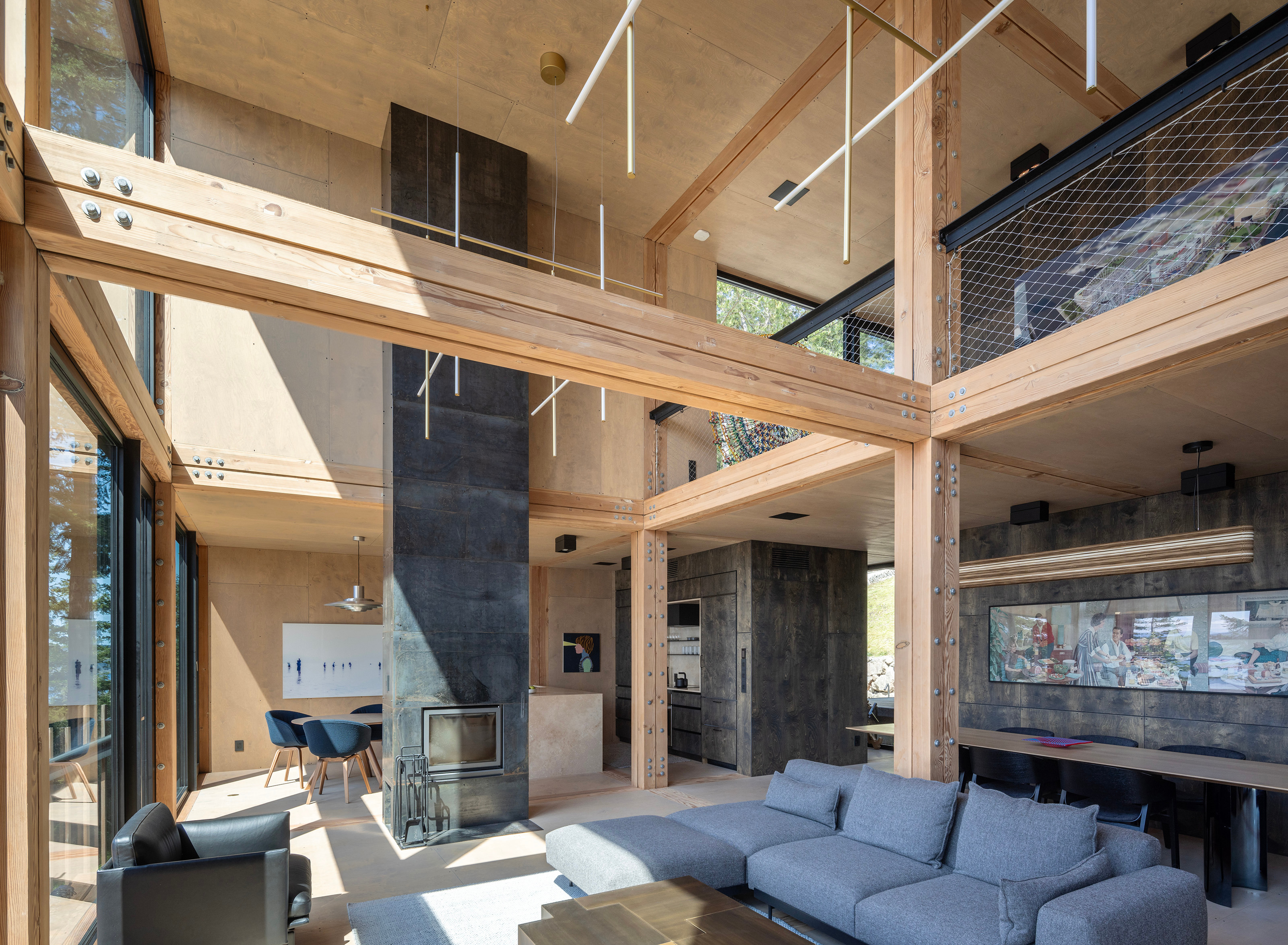
The Douglas fir frame is on prominent display throughout the house
The vast majority of the programme is contained within the ground floor, a rectilinear plan subdivided by the internal wooden frame. Described by the architects as ‘the essence of the structure… an inhabited three-dimensional structural grid of Douglas fir posts and beams’, the plan is an intricate puzzle that weaves in and out of the grid, all the while presenting a focus on the view of the ocean to the south-west, with the Olympic Mountains beyond.
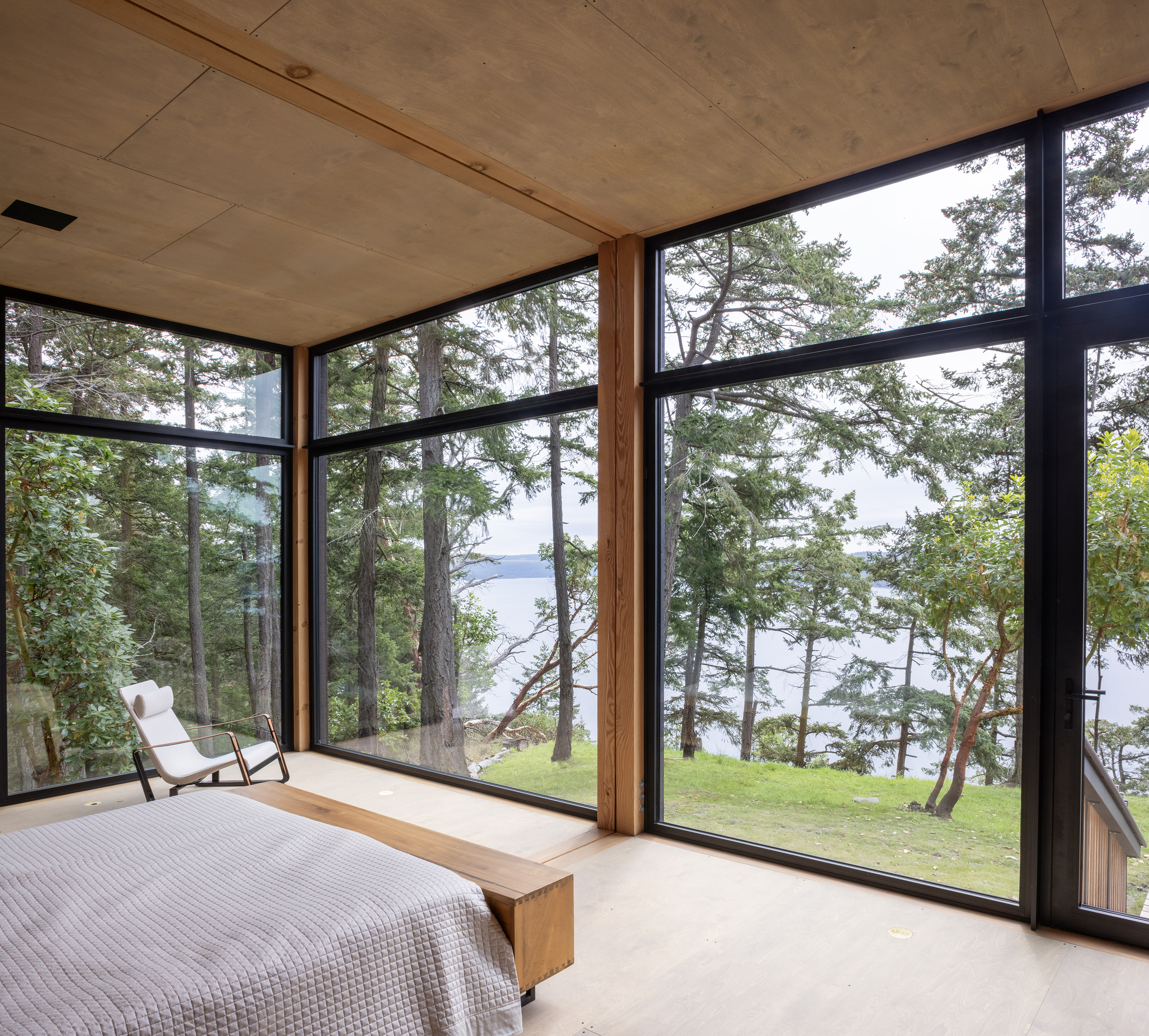
The principal bedroom suite occupies the east end of the house
The client wanted to keep his experience of the house on one level, with a principal suite at the eastern end of the plot, reaching out into the surrounding woodlands, with a bed that faces the bay and direct access to the main deck out front. These private spaces are separated from the main central living space by a covered patio, flanked by an office.
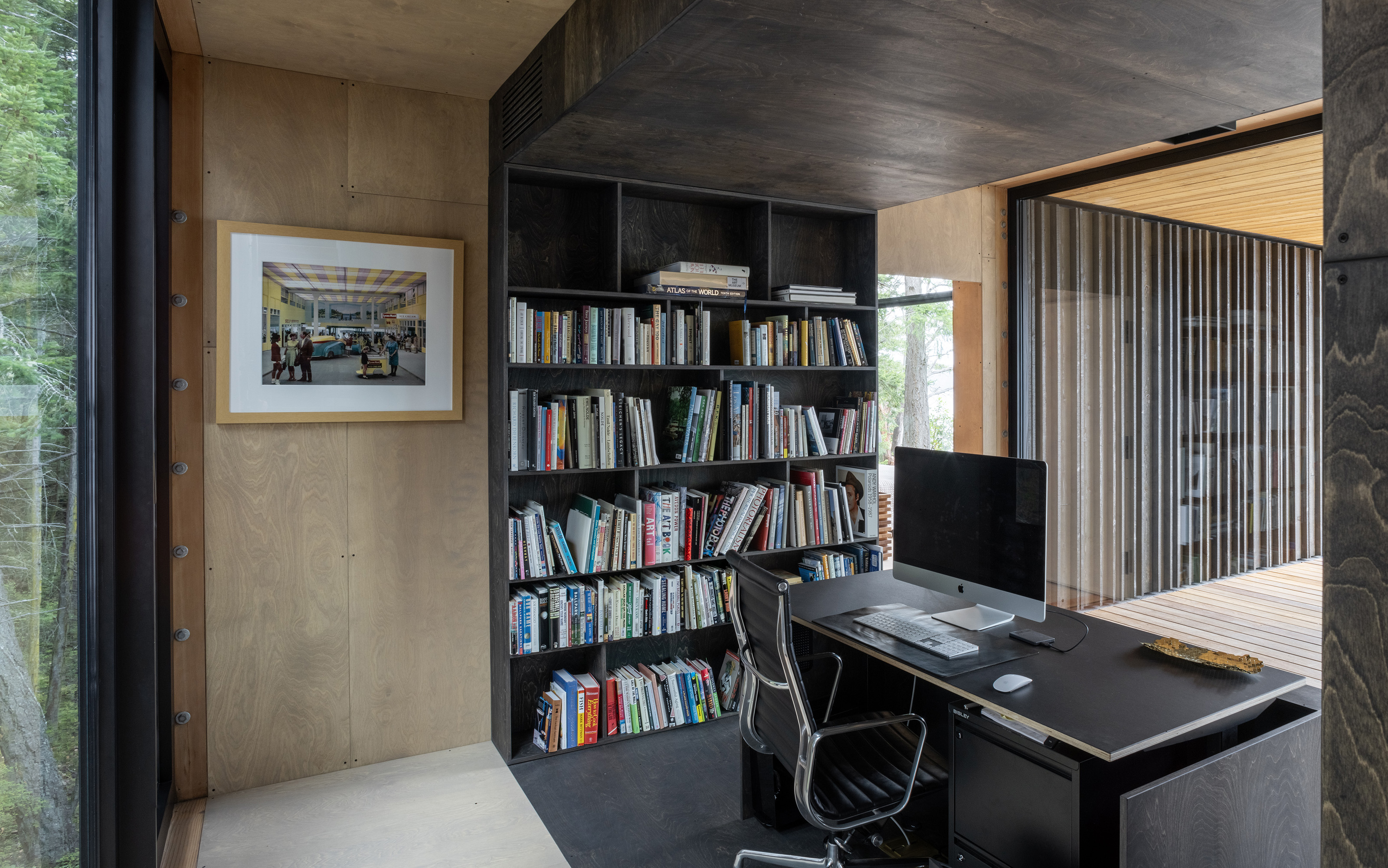
The office serves as a buffer zone between the house's public and private spaces
The living room is the heart of the house, a double-height space that rises up two window bays, overlooked by a library mezzanine. Up another floor, and you’ll find the guest suite, perched at the top of the house and allowing for complete separation from the client and his visitors.
Receive our daily digest of inspiration, escapism and design stories from around the world direct to your inbox.
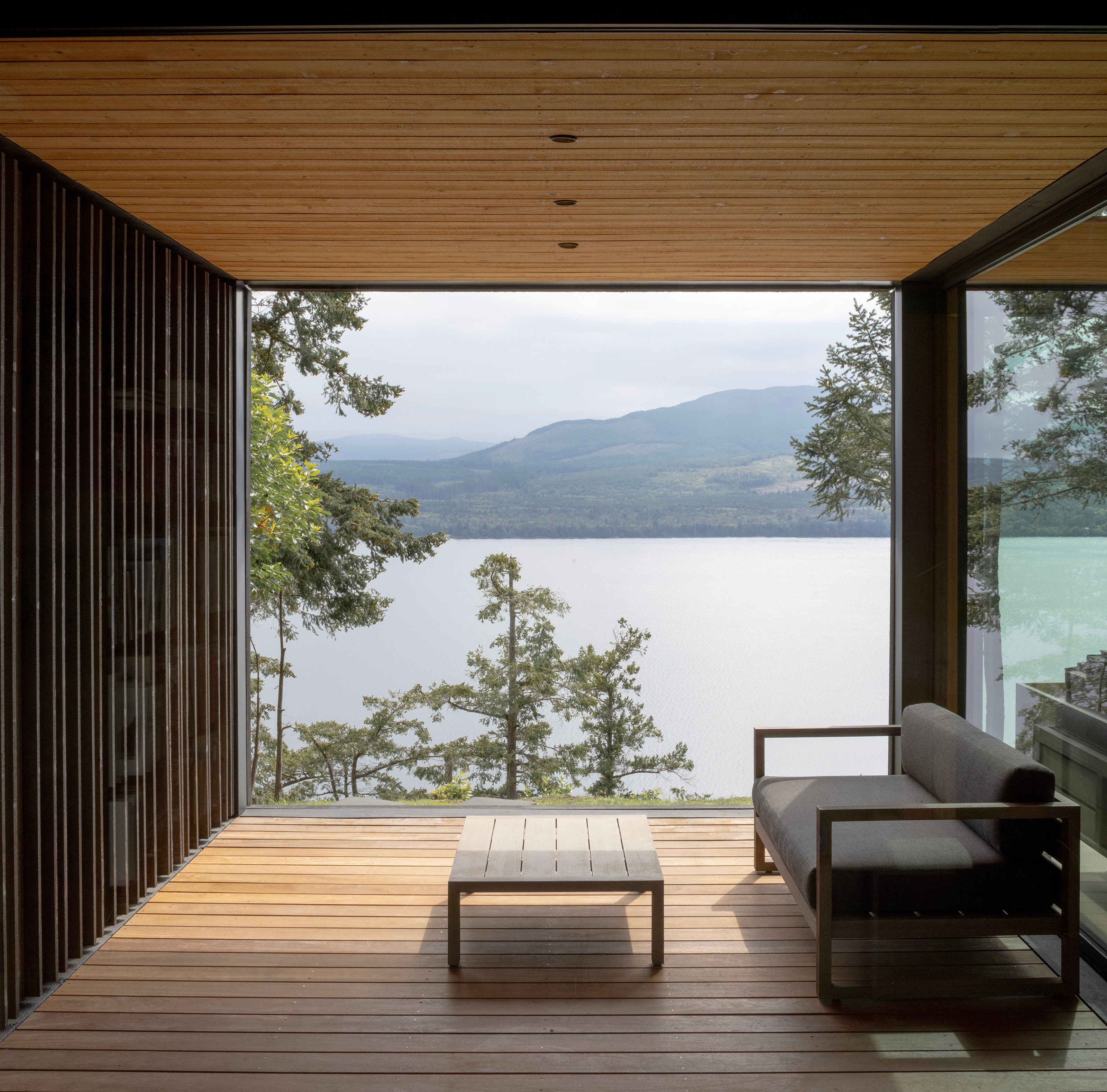
A covered terrace is set opposite the office
Another guest suite is located on the ground floor at the opposite end of the house to the client’s rooms, while the services and utilities are housed in a separate narrow pavilion that also serves as the main entrance.
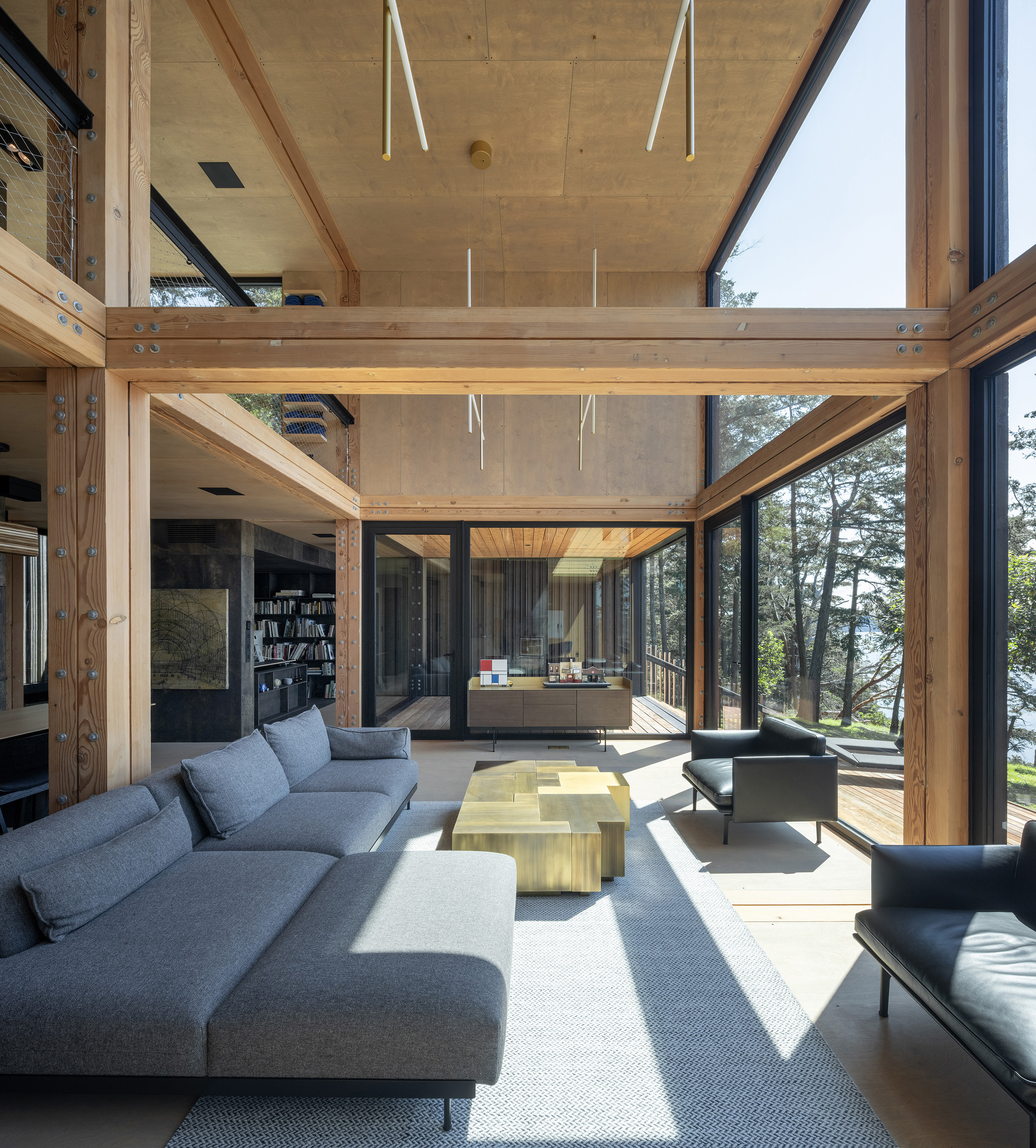
Looking east across the double-height living room, with the library mezzanine to the left
Above the concrete podium, everything is built of wood. The house is a testament to exceptional craftsmanship and design detailing, with joints and connections left exposed, and panels and frames set precisely flush to the surface. The Douglas fir beams are both structure and frame, setting up views up and down and across the space, as well as out to the water.
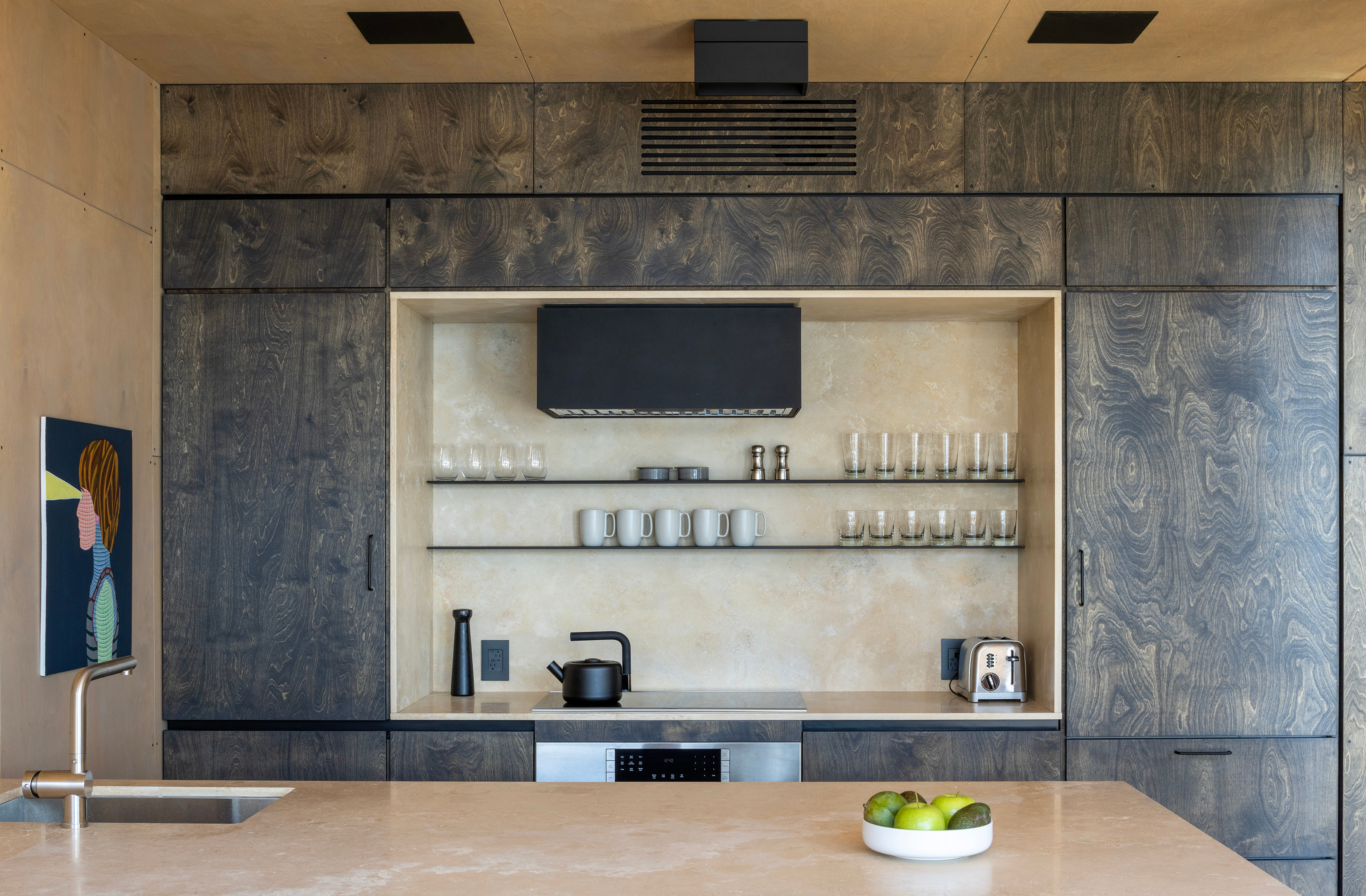
The kitchen is modest and pared back
By using renewably sourced timber, the carbon footprint is massively reduced. This includes the birch plywood panels that make up the floors, walls and ceilings, finished in two different stains, light grey and charcoal brown, to visually separate the main living area from other parts of the house. The fenestration is set up to maximise cross-ventilation and bring natural light into the heart of the house, with many key rooms have dual aspects.
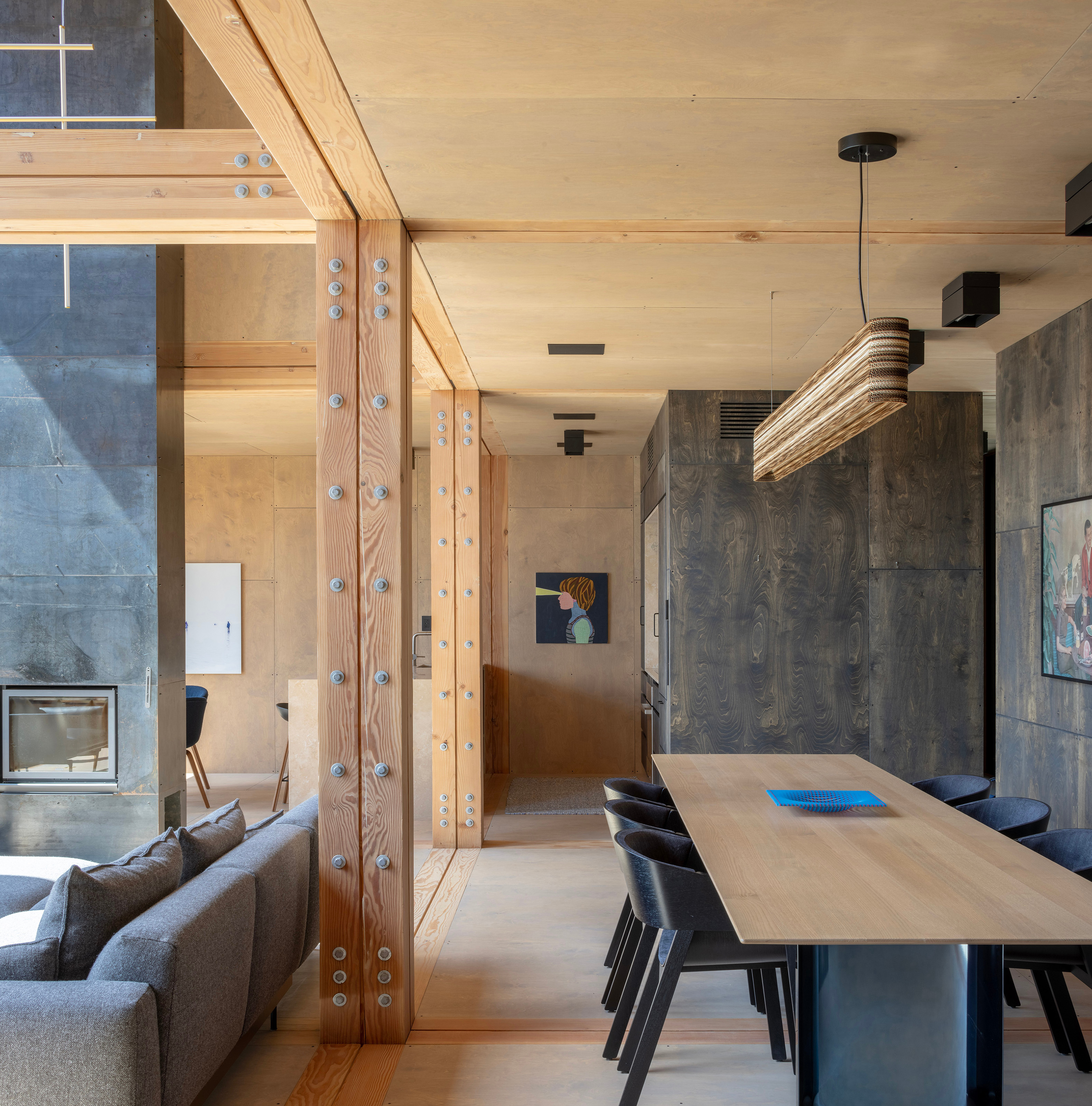
The dining area adjoins the kitchen, underneath the mezzanine
Outside, the orthogonal form is accentuated by the vertical cedar wood cladding, stained with a dark varnish and arranged in a non-standard pattern across the façade to mimic the texture and rhythm of the surrounding tree trunks. Sunlight is filtered through the tree canopies to add another layer of shifting dynamics to the façade.
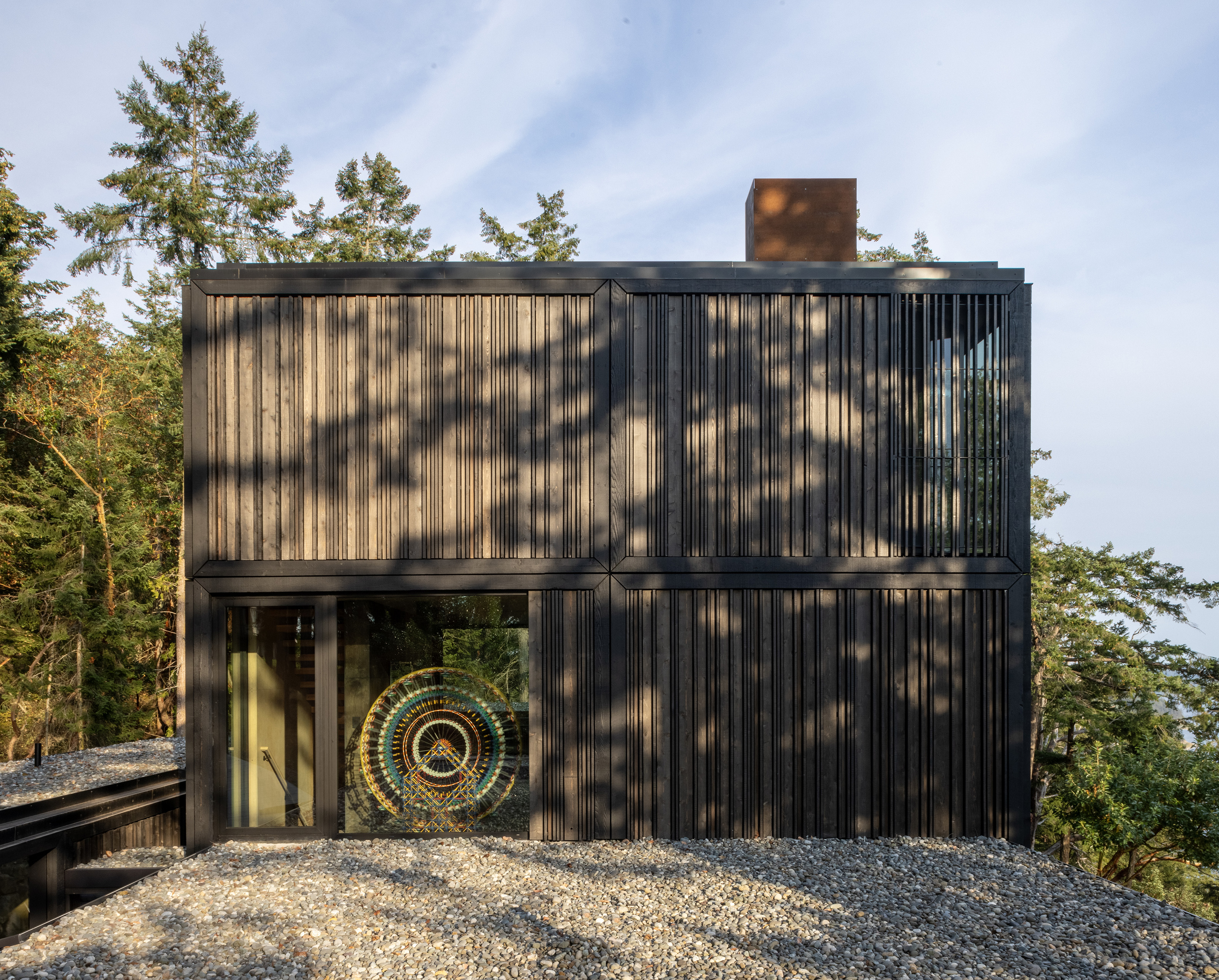
The dark-stained timber facade on the central 'tower'
Despite the apparent rigour and structure of the grid, the architects have created a series of spaces that reveal unexpected vistas and juxtapositions. ‘The design reflects a duality: a mathematically precise home deeply connected to the organic world it inhabits,’ say the architects, ‘in this house, architecture becomes an experience for both mind and body - a carefully orchestrated journey where each step, each touch of the Douglas fir beams, and each transition from one volume to another reveal the beauty of thoughtful design.’
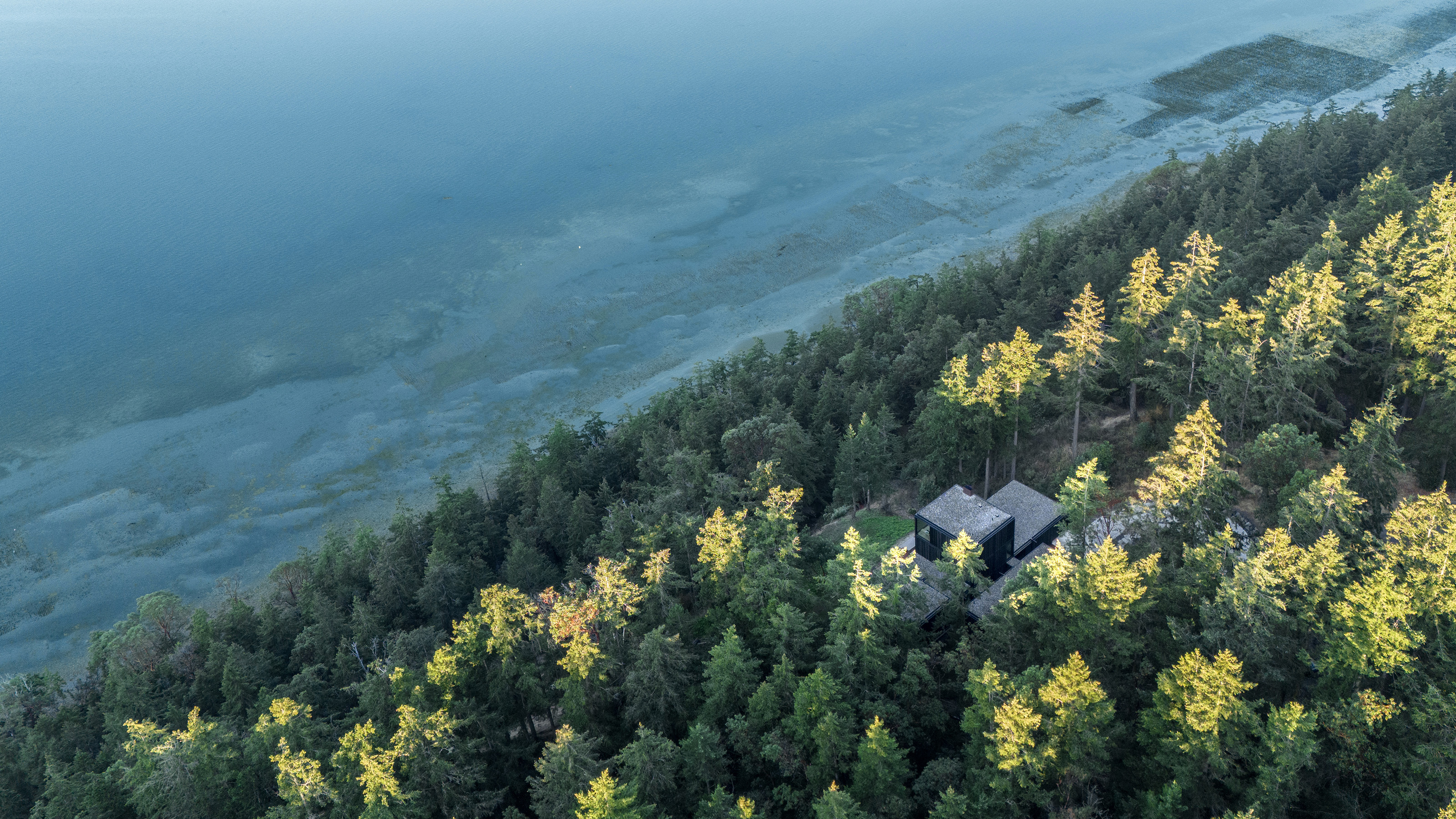
Discovery Bay House by Dekleva Gregorič Architects
Jonathan Bell has written for Wallpaper* magazine since 1999, covering everything from architecture and transport design to books, tech and graphic design. He is now the magazine’s Transport and Technology Editor. Jonathan has written and edited 15 books, including Concept Car Design, 21st Century House, and The New Modern House. He is also the host of Wallpaper’s first podcast.