Discover Casa Roja, a red spatial exploration of a house in Mexico
Casa Roja, a red house in Mexico by architect Angel Garcia, is a spatial exploration of indoor and outdoor relationships with a deeply site-specific approach

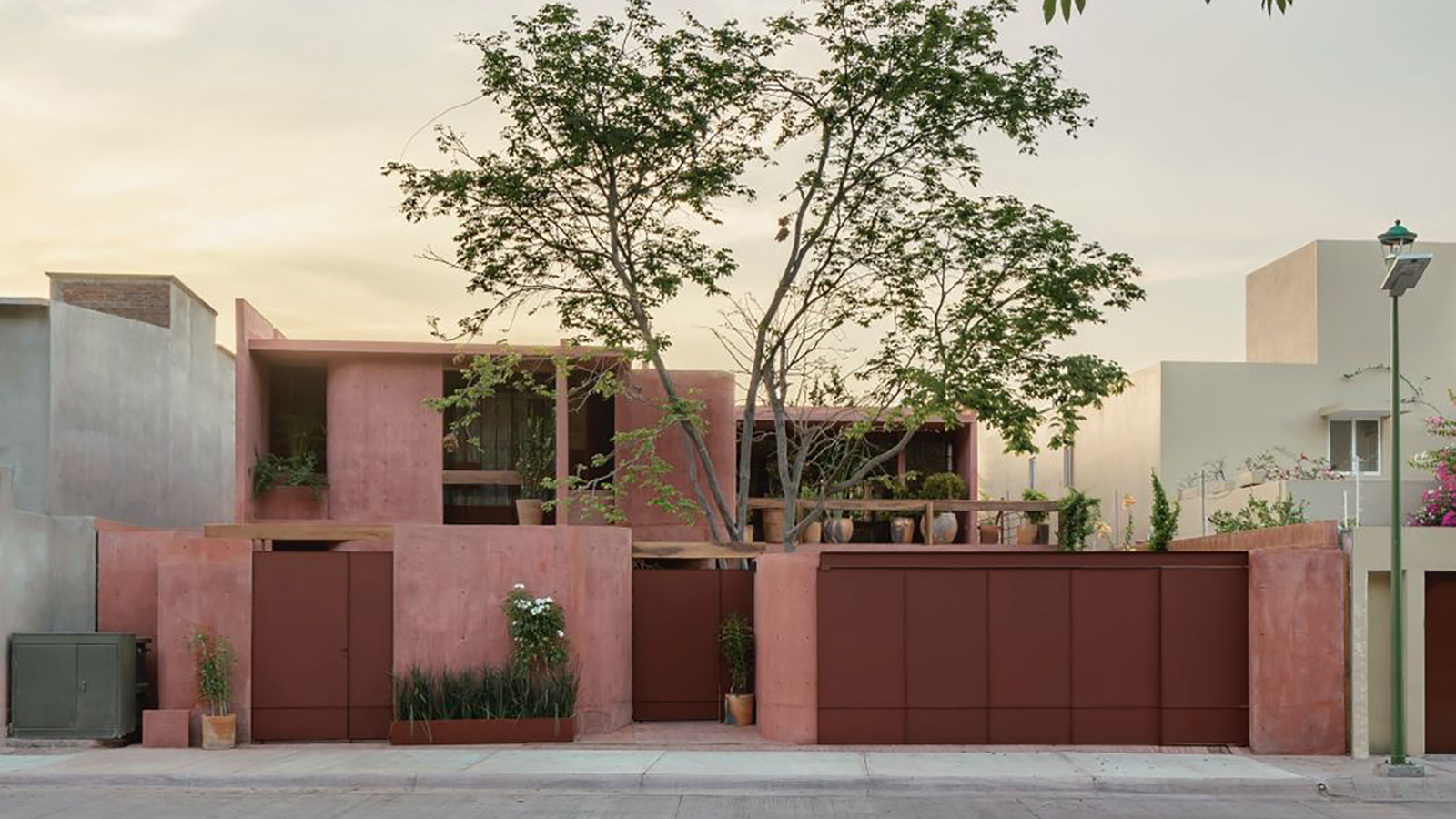
Casa Roja – or Red House – was designed to carry a taste of its environment, the Oaxacan residential area of Bahías de Huatulco near Mexico's west Coast. The defining colour of its pigmented concrete walls, a feature that lends it its name, is a nod to the warm and reddish tones of the region's traditional ceramics. The home's author, architect Angel Garcia, sought to express through his design the 'identity of its place'.
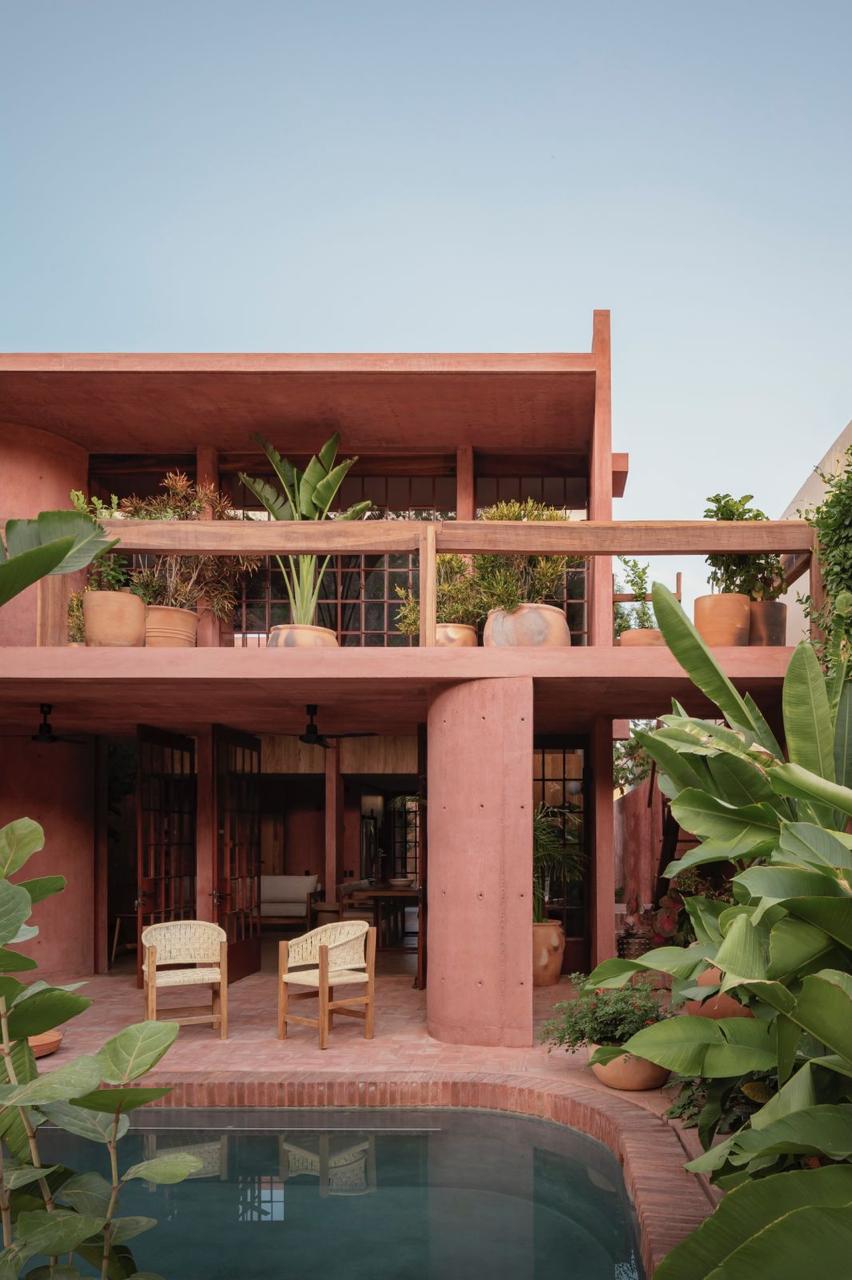
Step inside Casa Roja by Angel Garcia
'[Red House was] conceived as an element of exploration and search for an architectural identity that reinterprets the memories and routines of the family that lives there, integrates the objects, furniture, and crafts acquired over time; and expresses the identity of the place with the use of local construction materials such as clay bricks, ironwork, and shutters,' Garcia writes in the project statement.
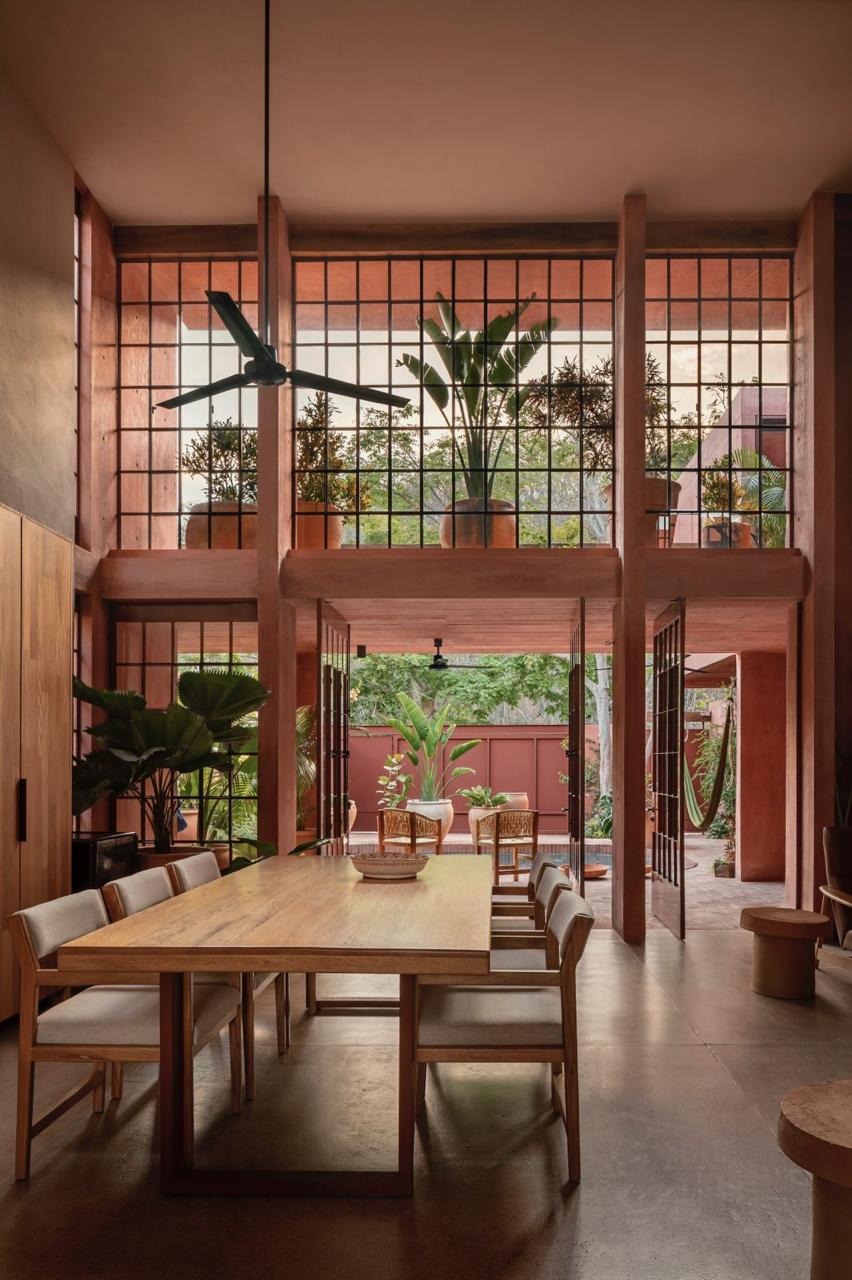
This might have been tricky to achieve in the project's specific plot, which is located with no sea views and surrounded by four more properties and a busy street. Garcia was not fazed; he rolled his sleeves up and worked on a composition of spaces that weave intricate indoor/outdoor relationships into the home's layout.
Three pre-existing trees on site – an alejo (Piscidia Carthagenensis), a young guayacán with purple flowers (Guaiacum coulteri) and a cuahulote (Guazuma ulmifolia) – helped define the areas that connect to the outdoors, which he further dotted with planters and water features.
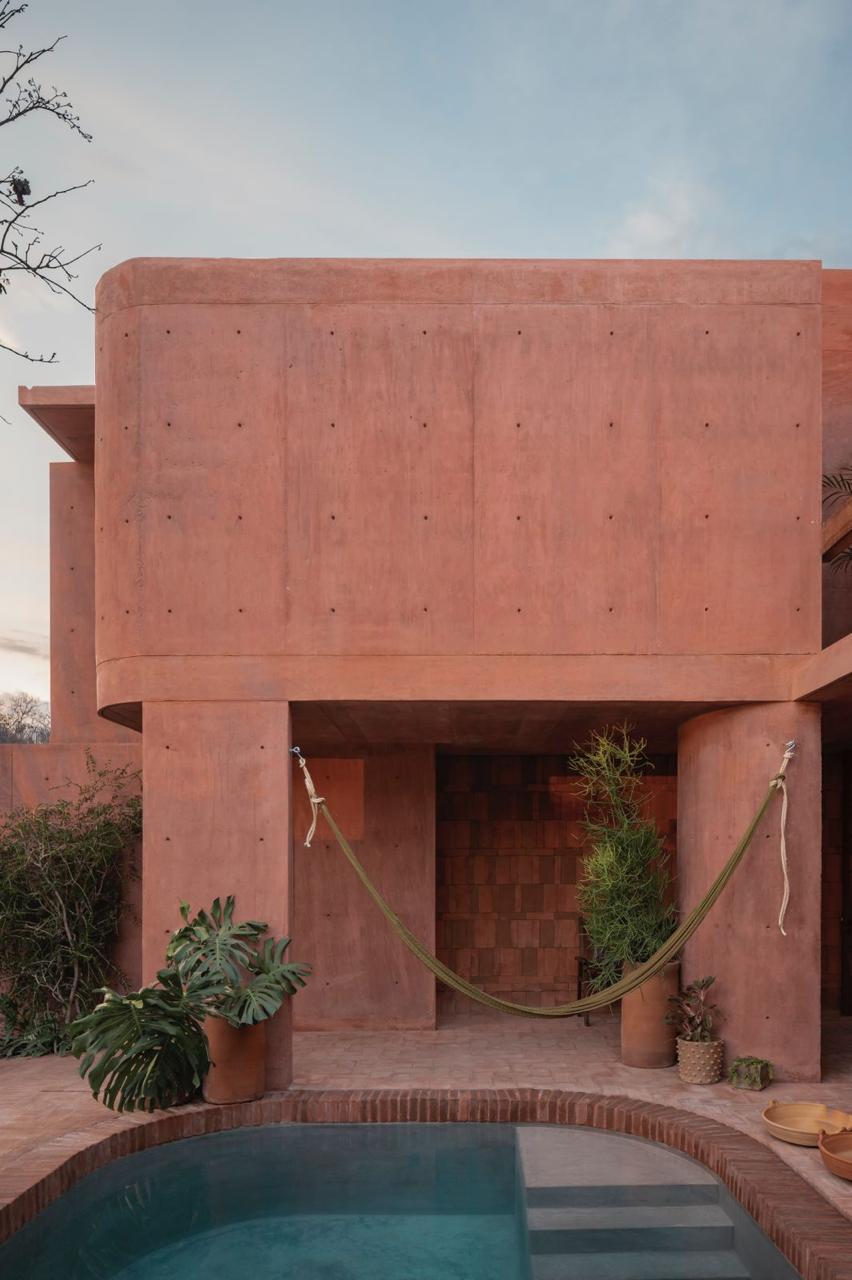
Between the courtyards and foliage within the complex, living in Casa Roja feels open and airy, deeply connected to the outdoors. Yet at the same time, the greenery and orientation of the volumes ensure privacy is secured for the residents – a couple, their eldest son, and their occasional guests, each of which has their own, discrete 'wing'.
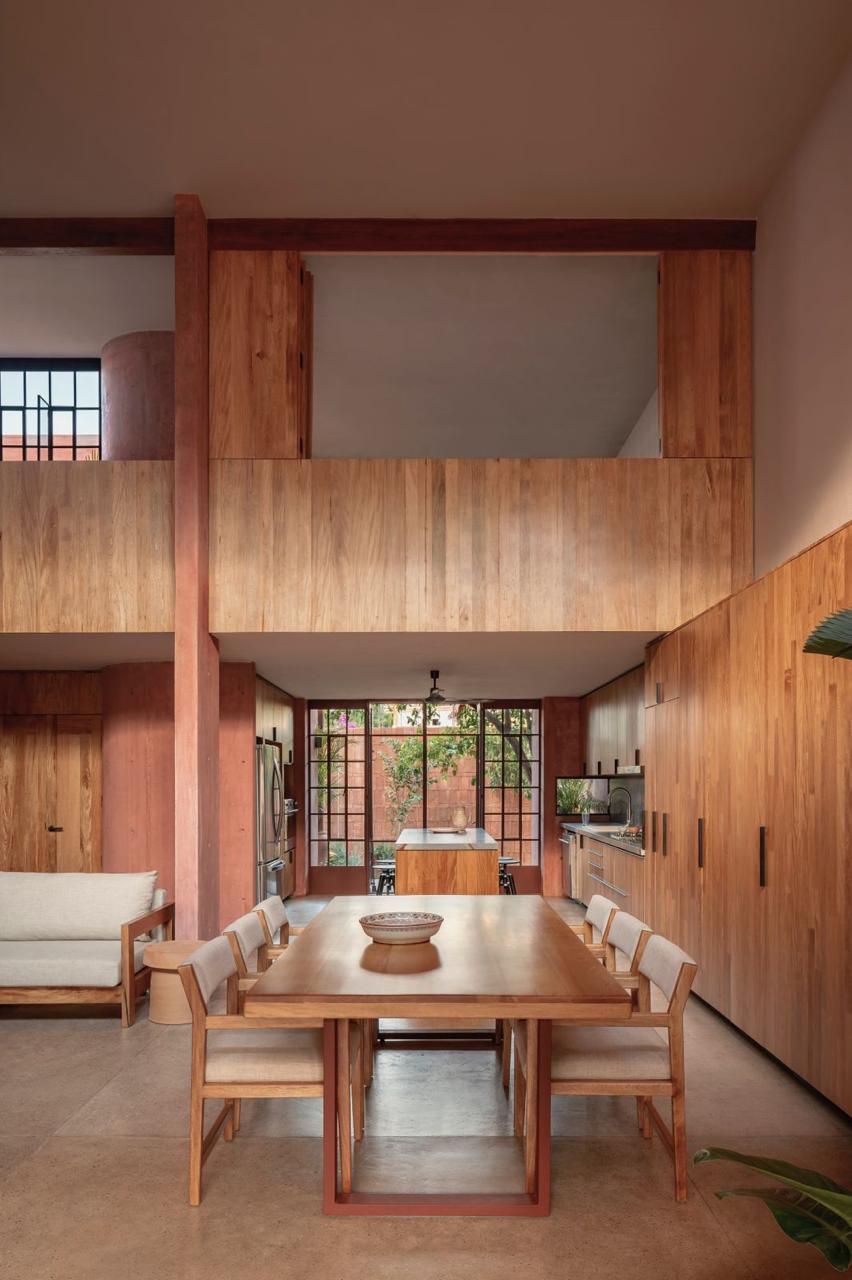
The result may appear beautifully minimalist and expertly poised. The architect, however, flags that this was not an intention, but rather a byproduct of his deep, site specific studies.
Garcia explains: 'The house seeks complexity, artisan tradition, the exploration of curves, the paths of the labyrinth, the collage of textures and natural materials, the superposition of layers, the whim of vegetation, the modulation of natural light and, above all, it attempts to reflect the warmth of home, domesticity and the particular identity of the family that lives there.'
Receive our daily digest of inspiration, escapism and design stories from around the world direct to your inbox.
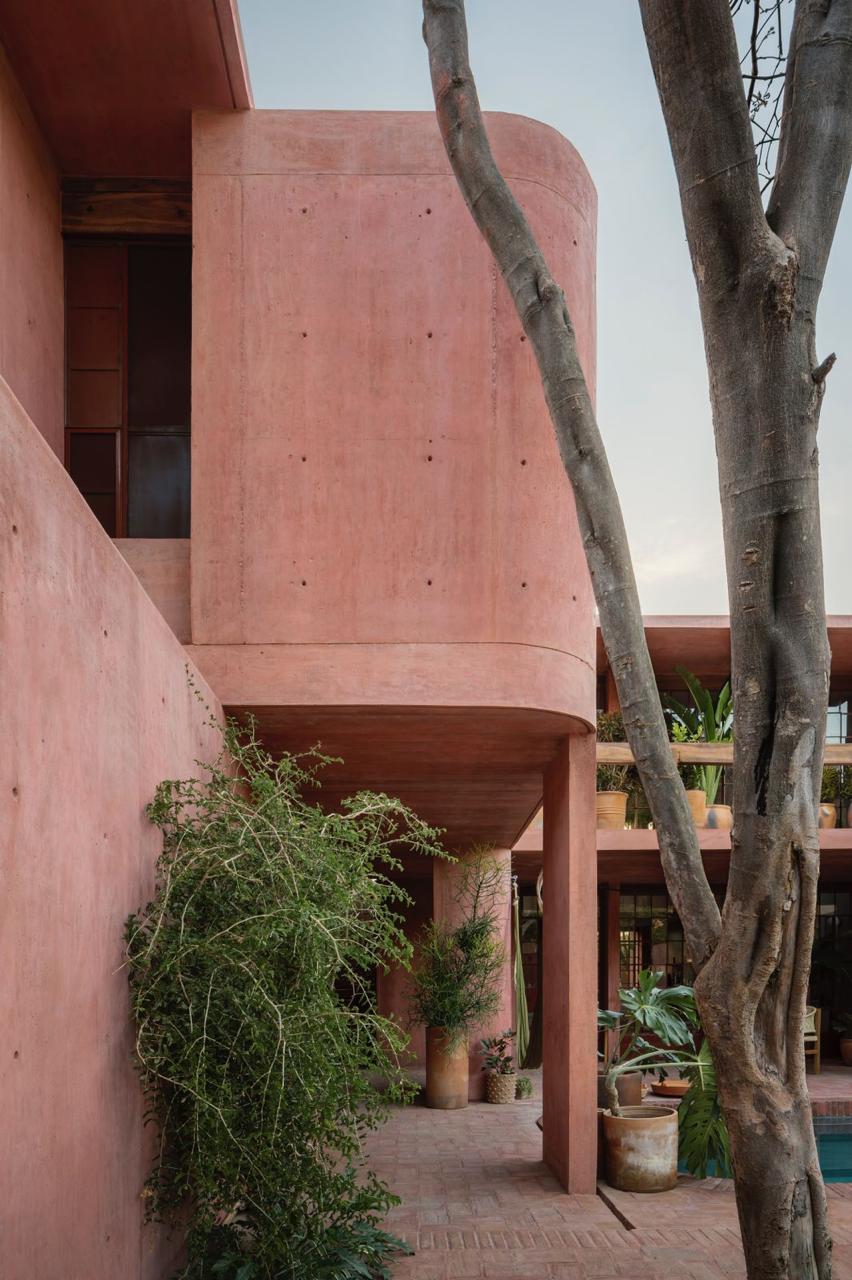
Ellie Stathaki is the Architecture & Environment Director at Wallpaper*. She trained as an architect at the Aristotle University of Thessaloniki in Greece and studied architectural history at the Bartlett in London. Now an established journalist, she has been a member of the Wallpaper* team since 2006, visiting buildings across the globe and interviewing leading architects such as Tadao Ando and Rem Koolhaas. Ellie has also taken part in judging panels, moderated events, curated shows and contributed in books, such as The Contemporary House (Thames & Hudson, 2018), Glenn Sestig Architecture Diary (2020) and House London (2022).
