Low-energy house in Catalonia minimises its footprint to make the most of its site
Alventosa Morell Arquitectes’ low-energy house in Catalonia nestles into the landscape
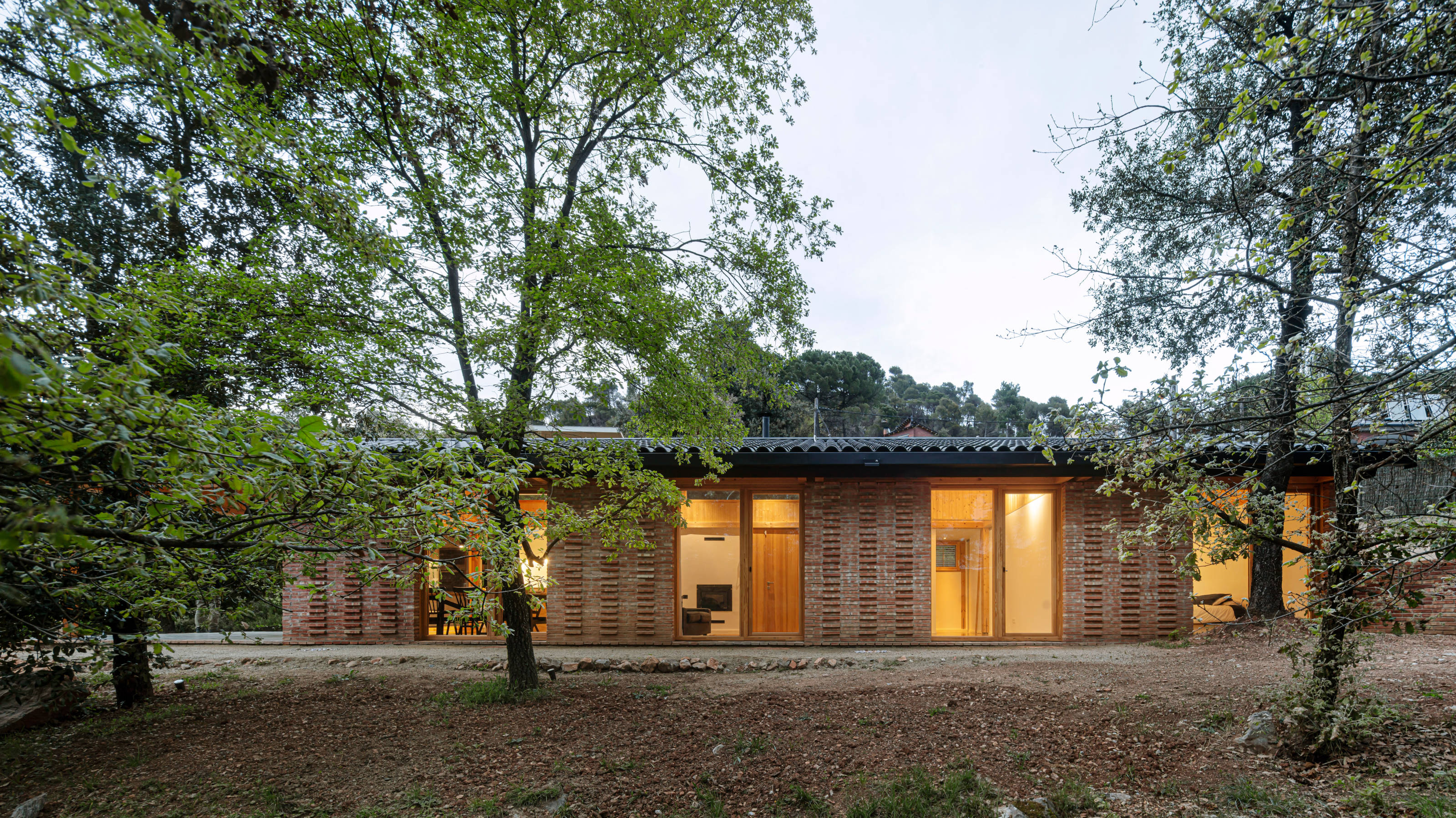
Receive our daily digest of inspiration, escapism and design stories from around the world direct to your inbox.
You are now subscribed
Your newsletter sign-up was successful
Want to add more newsletters?

Daily (Mon-Sun)
Daily Digest
Sign up for global news and reviews, a Wallpaper* take on architecture, design, art & culture, fashion & beauty, travel, tech, watches & jewellery and more.

Monthly, coming soon
The Rundown
A design-minded take on the world of style from Wallpaper* fashion features editor Jack Moss, from global runway shows to insider news and emerging trends.

Monthly, coming soon
The Design File
A closer look at the people and places shaping design, from inspiring interiors to exceptional products, in an expert edit by Wallpaper* global design director Hugo Macdonald.
A new low-energy house by Alventosa Morell Arquitectes is located in the town of Seva in the heart of the Montseny Natural Park, just north of Barcelona. The clients had a sloping triangular plot, located between two streets, on which they wanted to build a modest family house with minimal energy demands and a strong connection to the garden.
Casa GE, a low-energy house in Spain
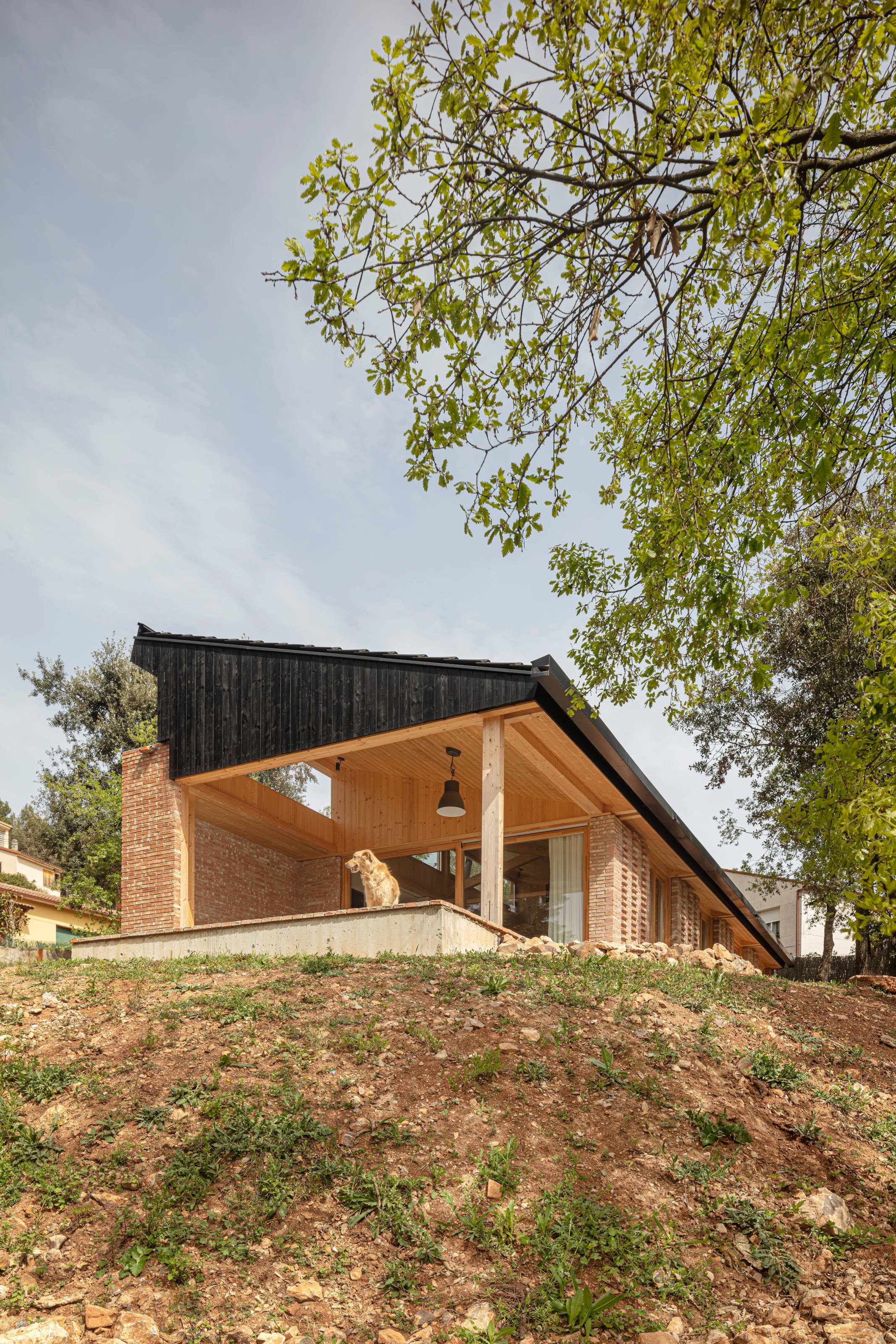
The architects approached this brief with a two-pronged strategy. First up, the site was surveyed and the best spot picked to place the dwelling – at the highest and flattest point, minimising earthworks, protecting existing trees and maximising the views.
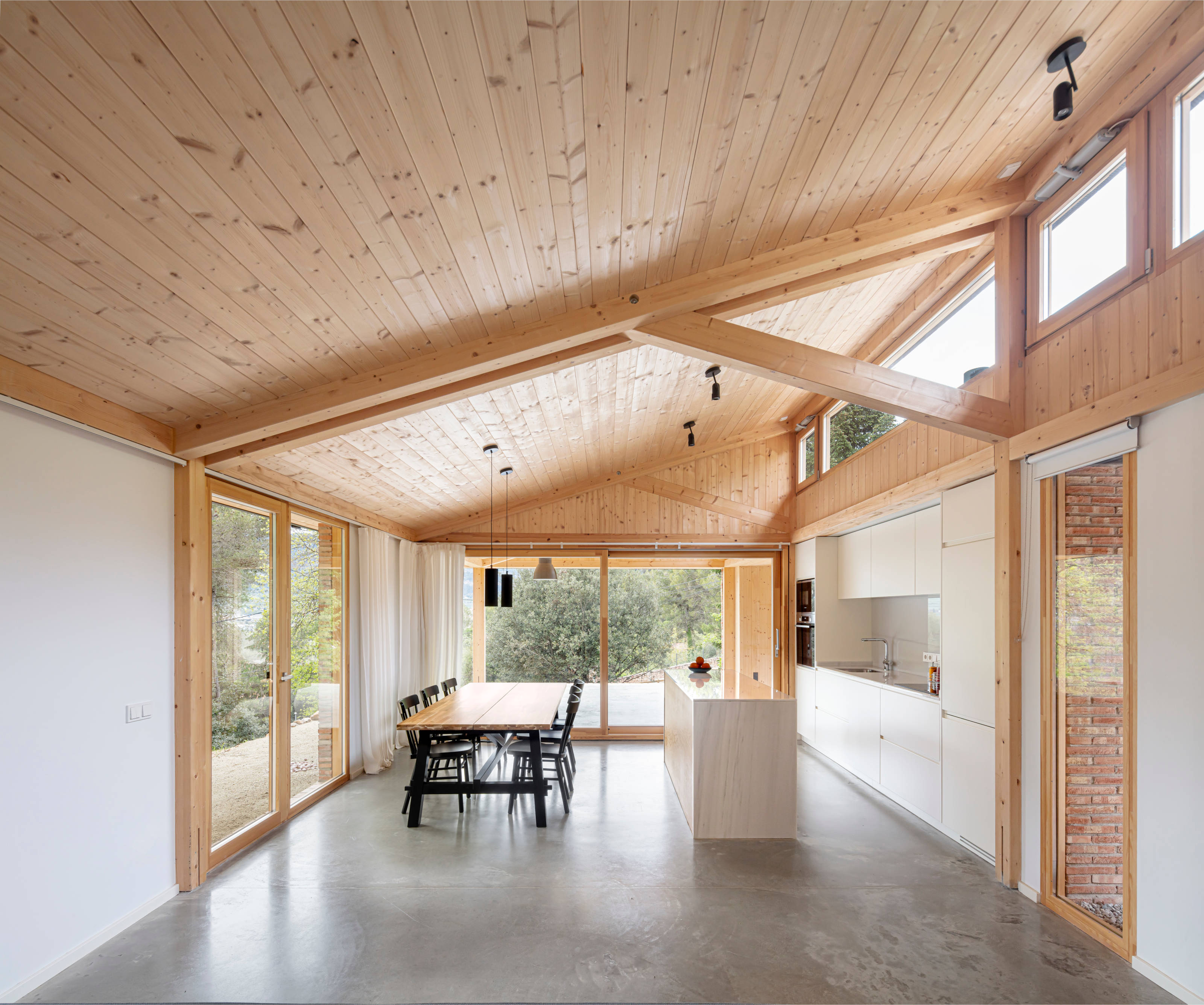
This was combined with the development of a new construction system that could accommodate a shift in the organisation of the internal space, from open plan and ‘diaphanous’ to more intimate and conventionally scaled. The single-storey house has a linear plan, with the bedroom adjoining an office, then a living room, kitchen-diner, and terrace.
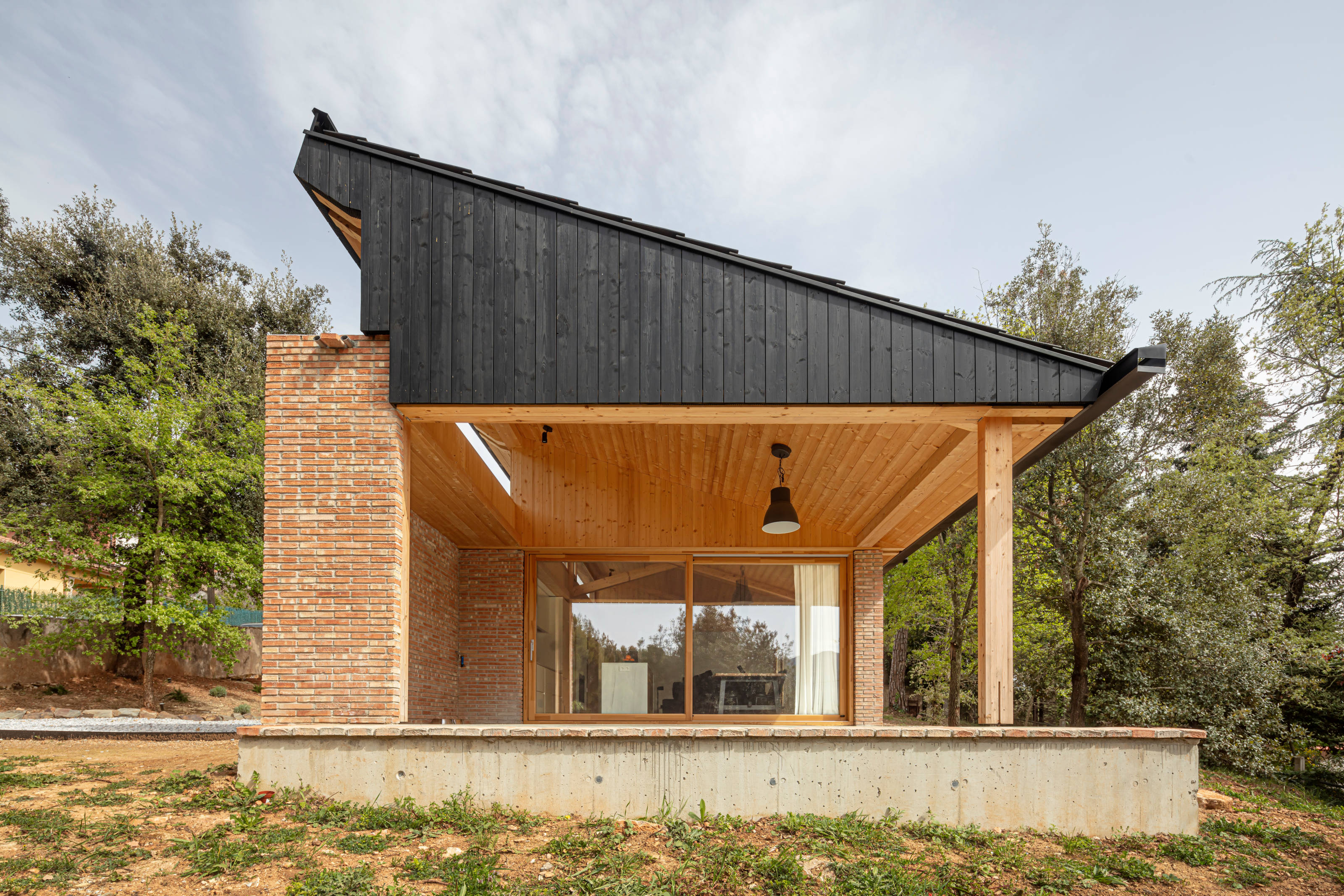
All of these principal rooms look south over the gardens, making the most of the site. The sliding glass walls on this façade are interspersed with patterned brickwork, while the public-facing side of the house has a more austere treatment. The simple porch, with its solitary column and flat roof is contrasted with the generous terrace that opens off the kitchen, covered by the oversailing pitched roof.
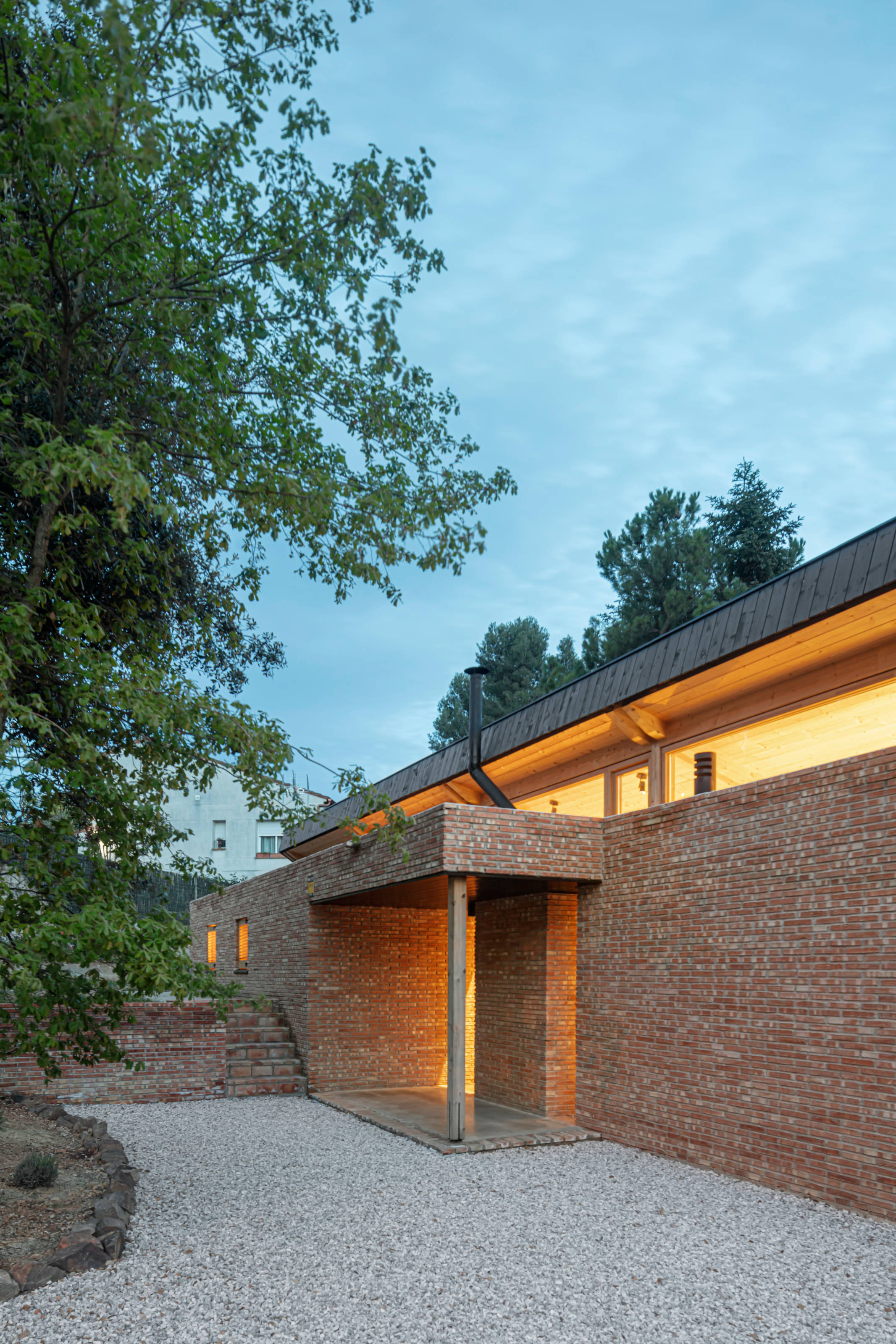
The house is designed to be very simple to run. The south-facing windows provide solar heat in the winter, while staying shaded from the high summer sun. Skylights and sliding doors enable cross-ventilation in the hottest part of the year, while hefty insulation allows the whole house to be heated by a single pellet-burning stove.
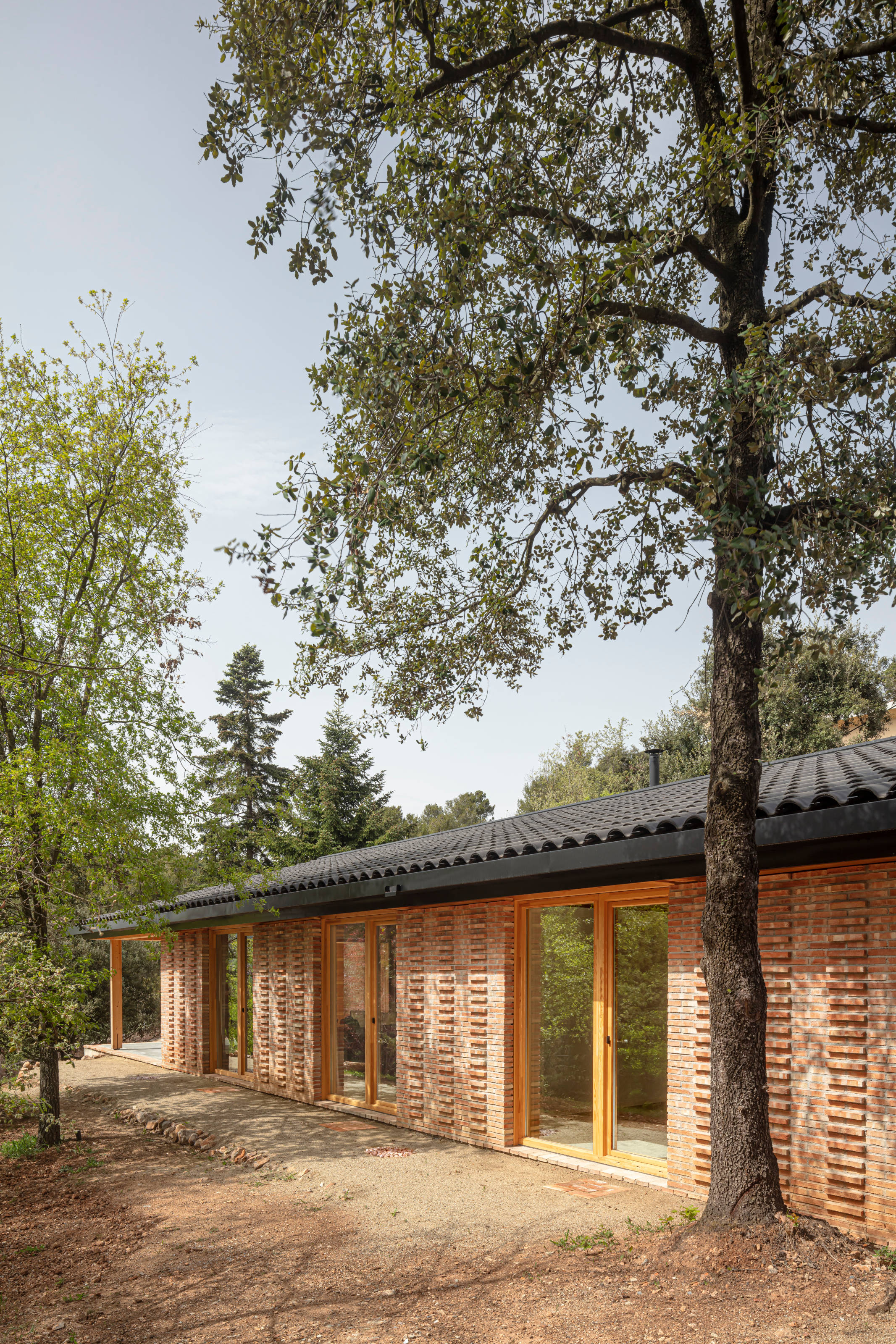
Marc Alventosa and Xavier Morell are based in Barcelona. The duo completed their first project in 2007 and have since expanded their office to six people. Low-energy construction is their primary specialism, ensuring that all projects are ‘socially, economically and environmentally responsible’.
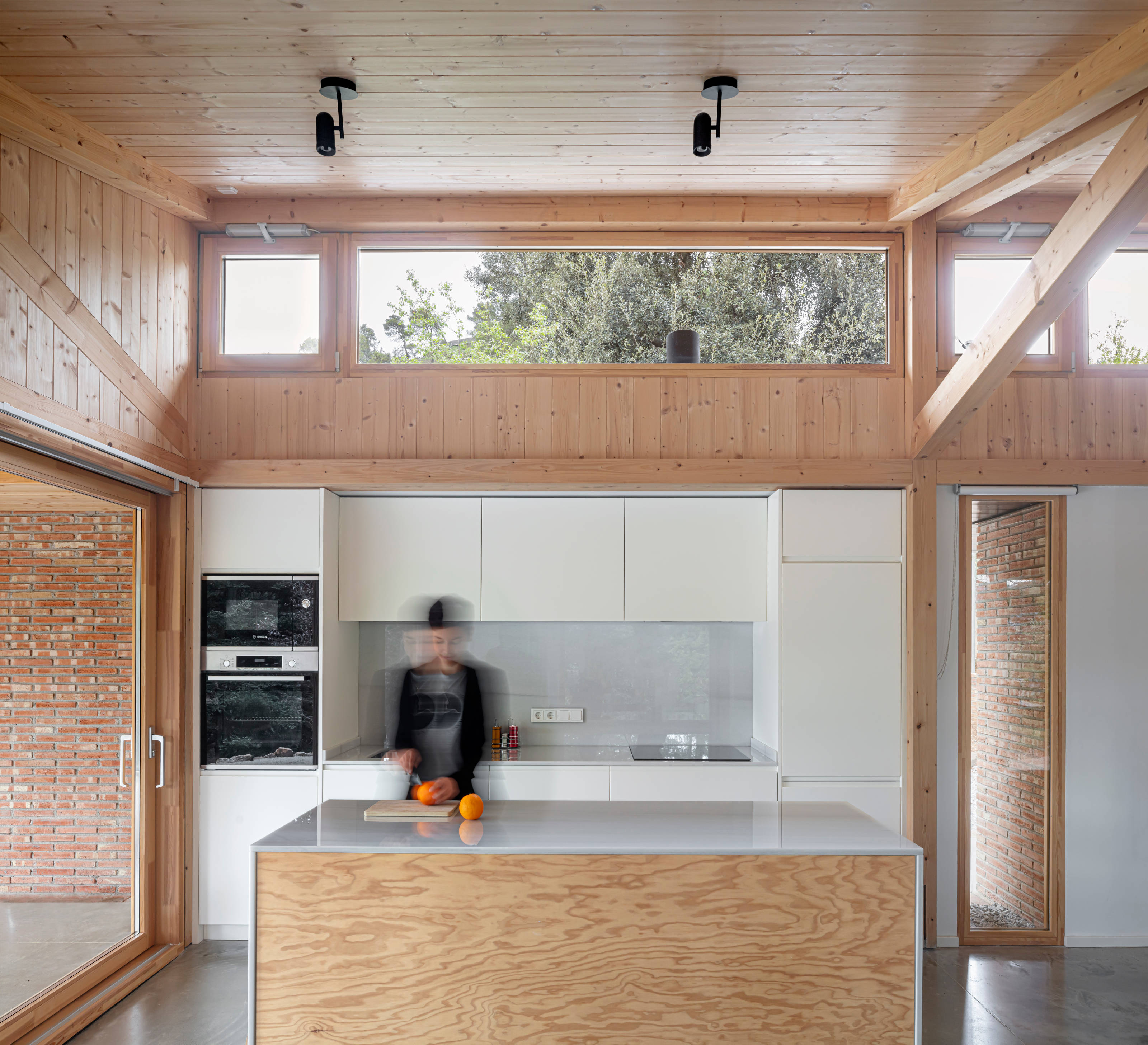
Alventosa Morell Arquitectes, alventosamorell.com
Receive our daily digest of inspiration, escapism and design stories from around the world direct to your inbox.
Jonathan Bell has written for Wallpaper* magazine since 1999, covering everything from architecture and transport design to books, tech and graphic design. He is now the magazine’s Transport and Technology Editor. Jonathan has written and edited 15 books, including Concept Car Design, 21st Century House, and The New Modern House. He is also the host of Wallpaper’s first podcast.