This Rocky Mountains house is a ski-lover's dream escape
Bozeman, a Rocky Mountains house by Pearson Design Group and Frederick Tang Architecture, is a contemporary retreat that sits low in its natural, Montana setting
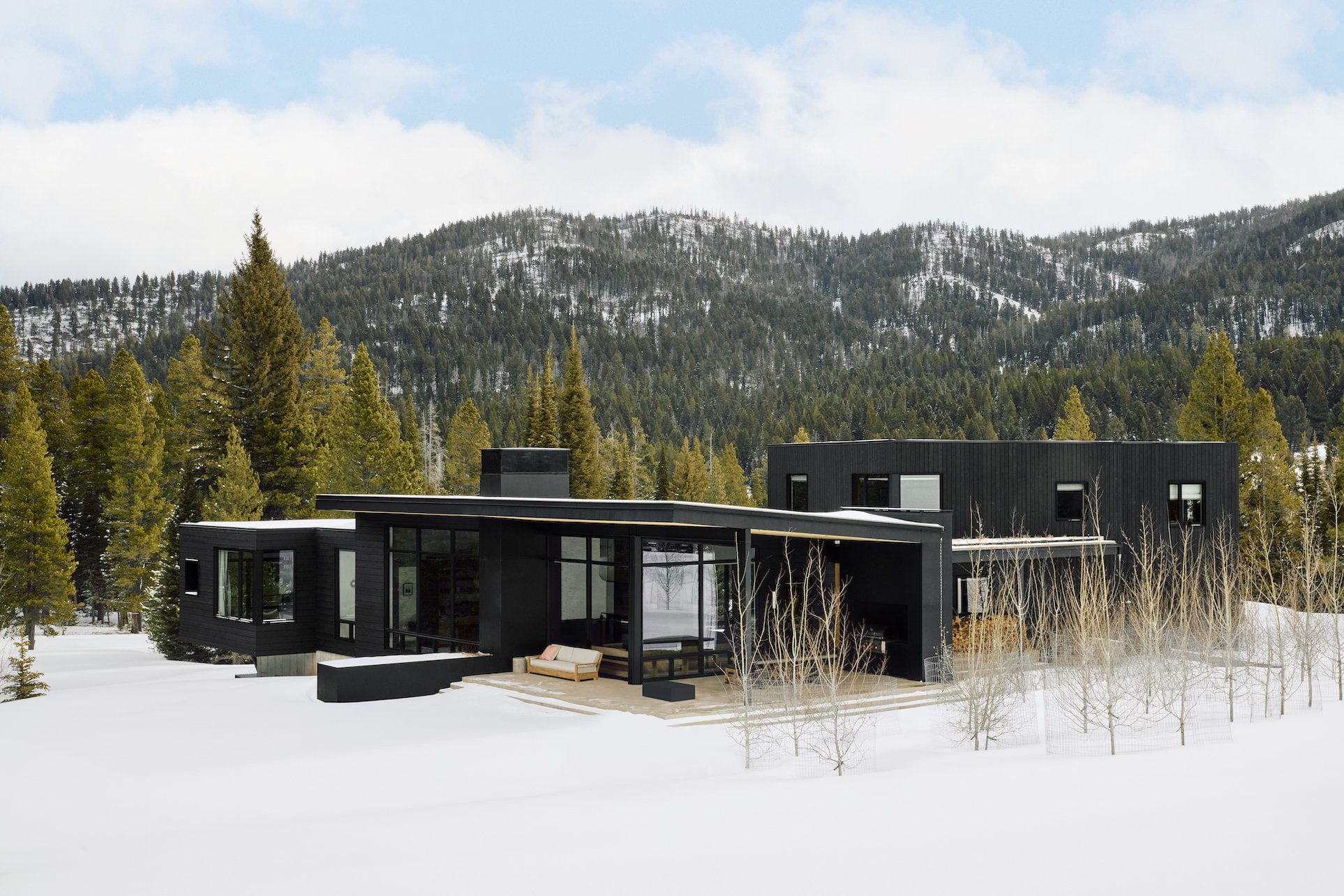
This contemporary Rocky Mountains house is a skier’s dream retreat. With architecture by Pearson Design Group (PDG), and with interiors by Frederick Tang Architecture (FTA), the 4000 sq ft summer and ski home is located in the Bridger Mountains area of north of the southwest city of Bozeman.
Inside this Rocky Mountains house by Pearson Design Group, with interiors by Frederick Tang Architecture
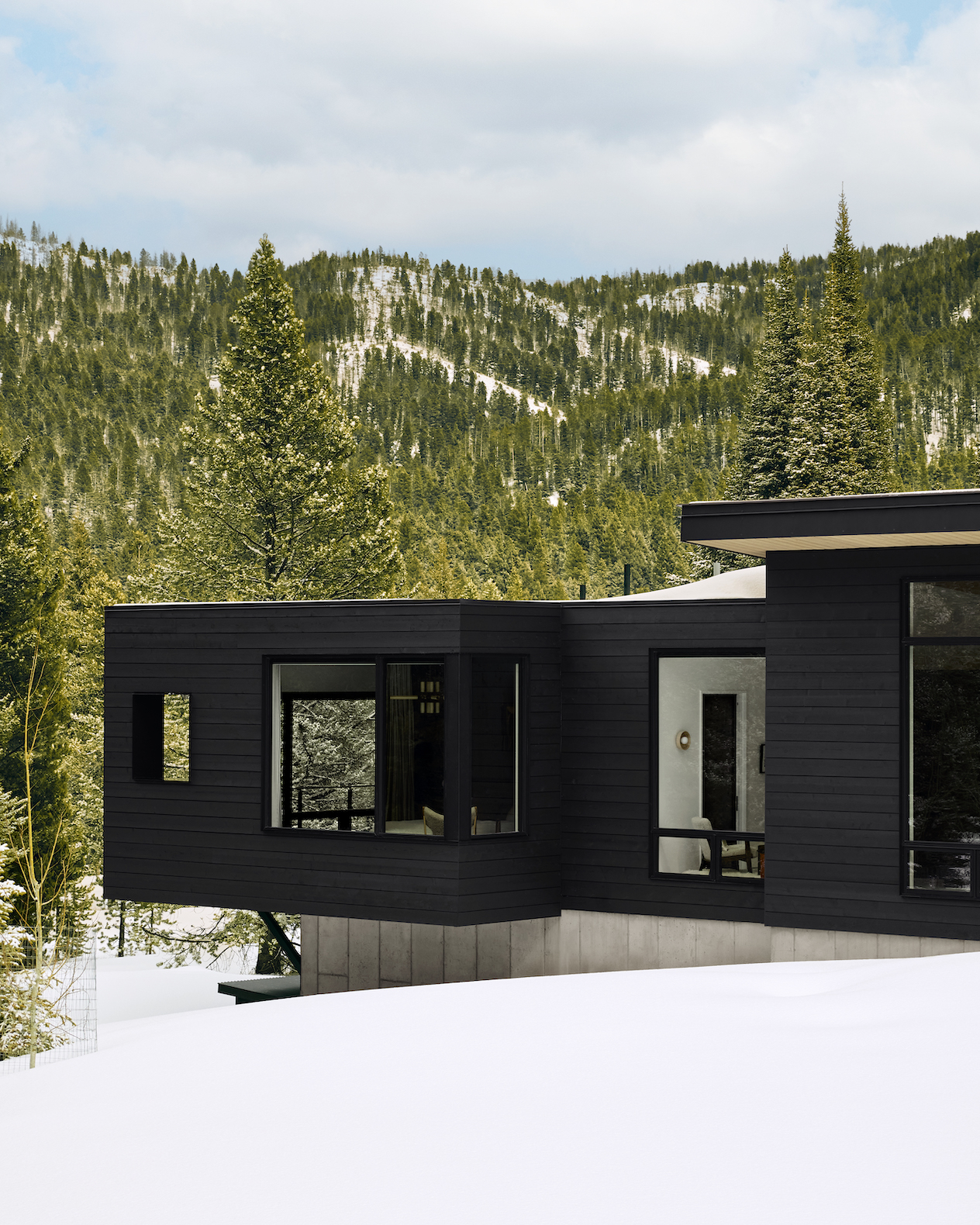
The clients, both entrepreneurs with two young children, wanted this Montana retreat to be their second home when venturing outside of their California base. With a background in design, the clients worked closely with FTA on the interiors with midcentury modernism at its core.
The house lies low in its site, with clean lines and large floor-to-ceiling windows taking in the views of Ross Peak. The main room features a white brick floating fireplace, which acts as a divider between the dining and living spaces. The furnishing is textural, adding warmth, with Vaneri sofas upholstered in corduroy, a white faux sherpa chair, and a marble coffee and side table.
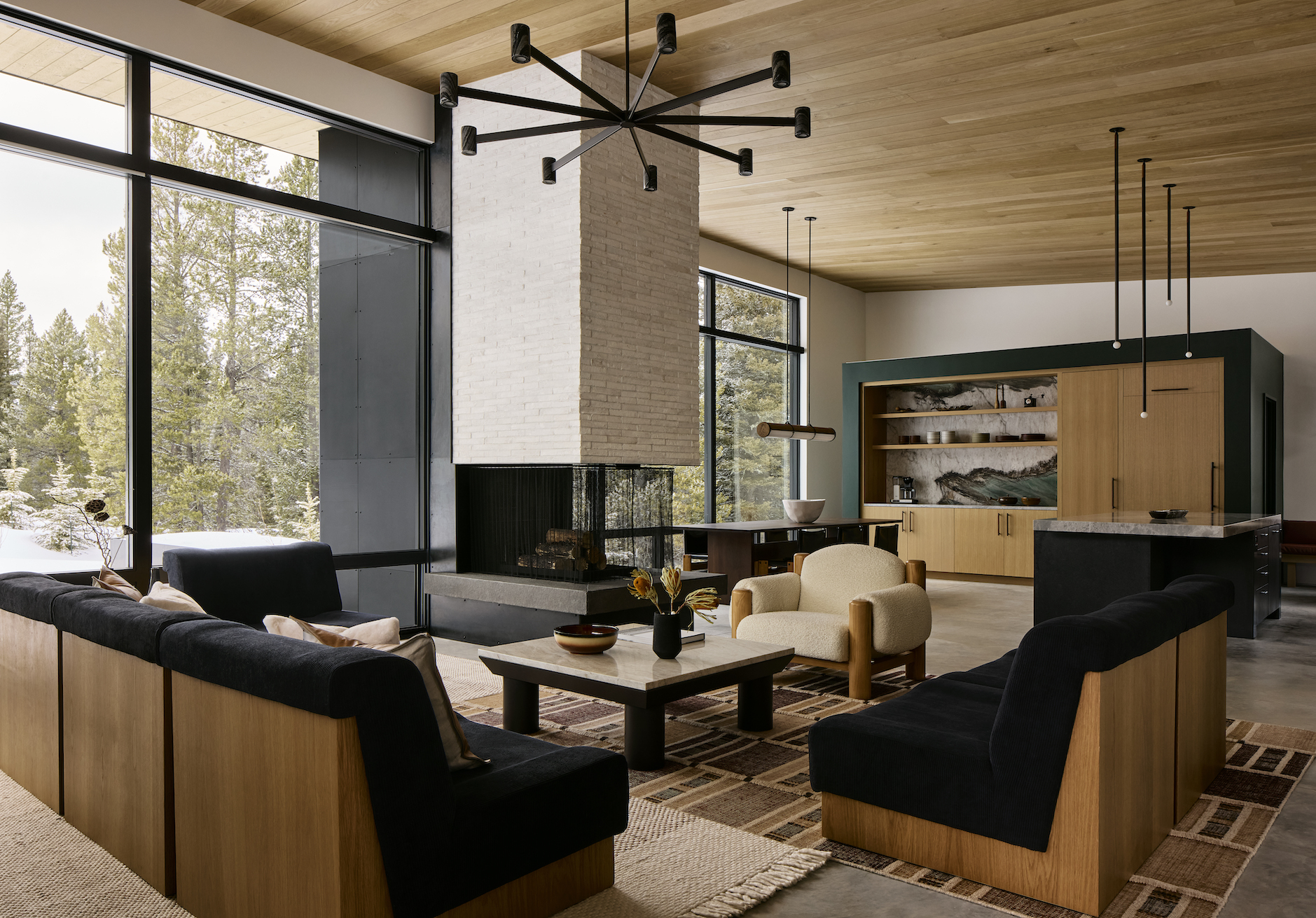
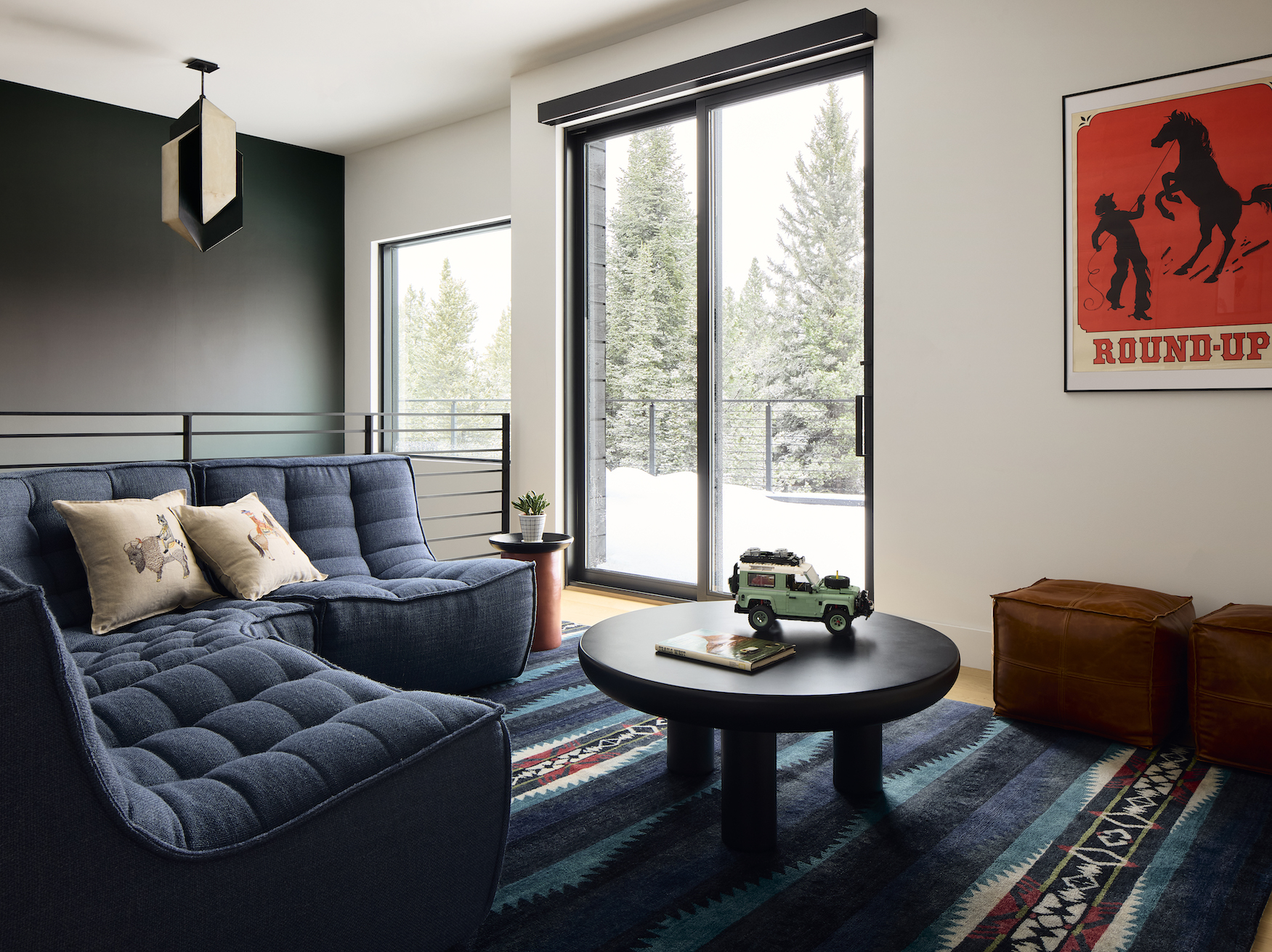
The architects aimed at creating intimacy within the space. A custom-made 27ft built-in sofa was designed with the client's specific requirements in mind – the family often entertains and needed enough seating to be able to host two families with kids and dogs.
Justin Tollefson, owner of Pearson Design Group, of the architecture says; 'The home is situated to take in expansive views of the Bridger Mountain Range to the west, specifically Ross Peak. The social spaces of the home are laid out within a simple, sweeping roof line (living, kitchen, dining, & outdoor gathering) and along the view line of the property. The master bedroom floats on the northside of the home, capturing views of the Bridger Range and forest. In my view, the architecture is understated and purposefully distilled, setting the stage for Frederick Tang’s interiors, which bring colour, warmth, and hints of luxury.'
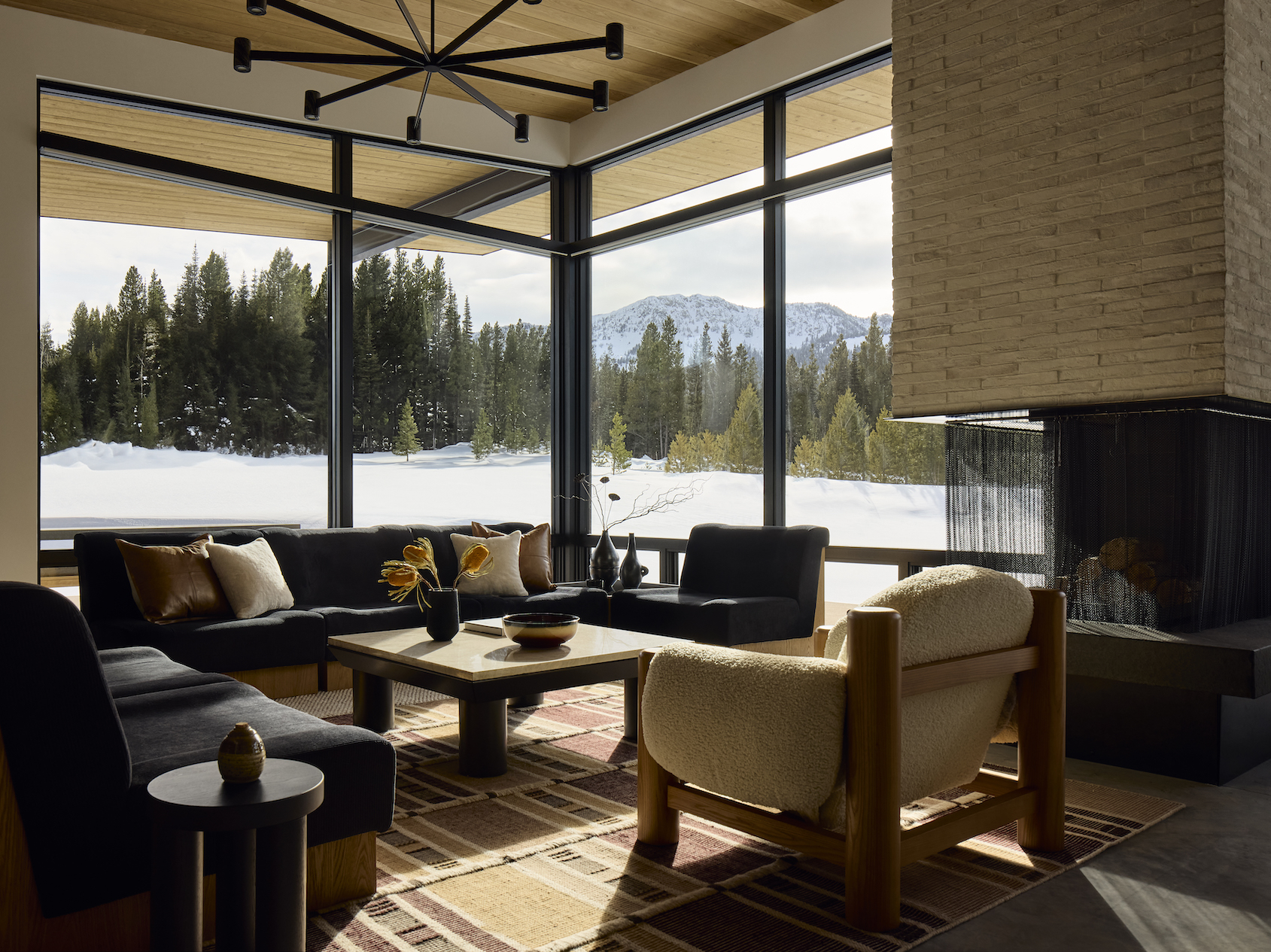
A moody vibe was created through the use of a dark wallpaper that mimics the Northern Lights. Along with the copper-toned sofa, it helps create a warm and cosy atmosphere. FTA's director of design Barbara Reyes explains the choice: ‘We love this moody wallpaper, the painterly strokes wrap the room while interacting with the incredible outdoor view, which suddenly serves as ‘artwork’ to the walls.’
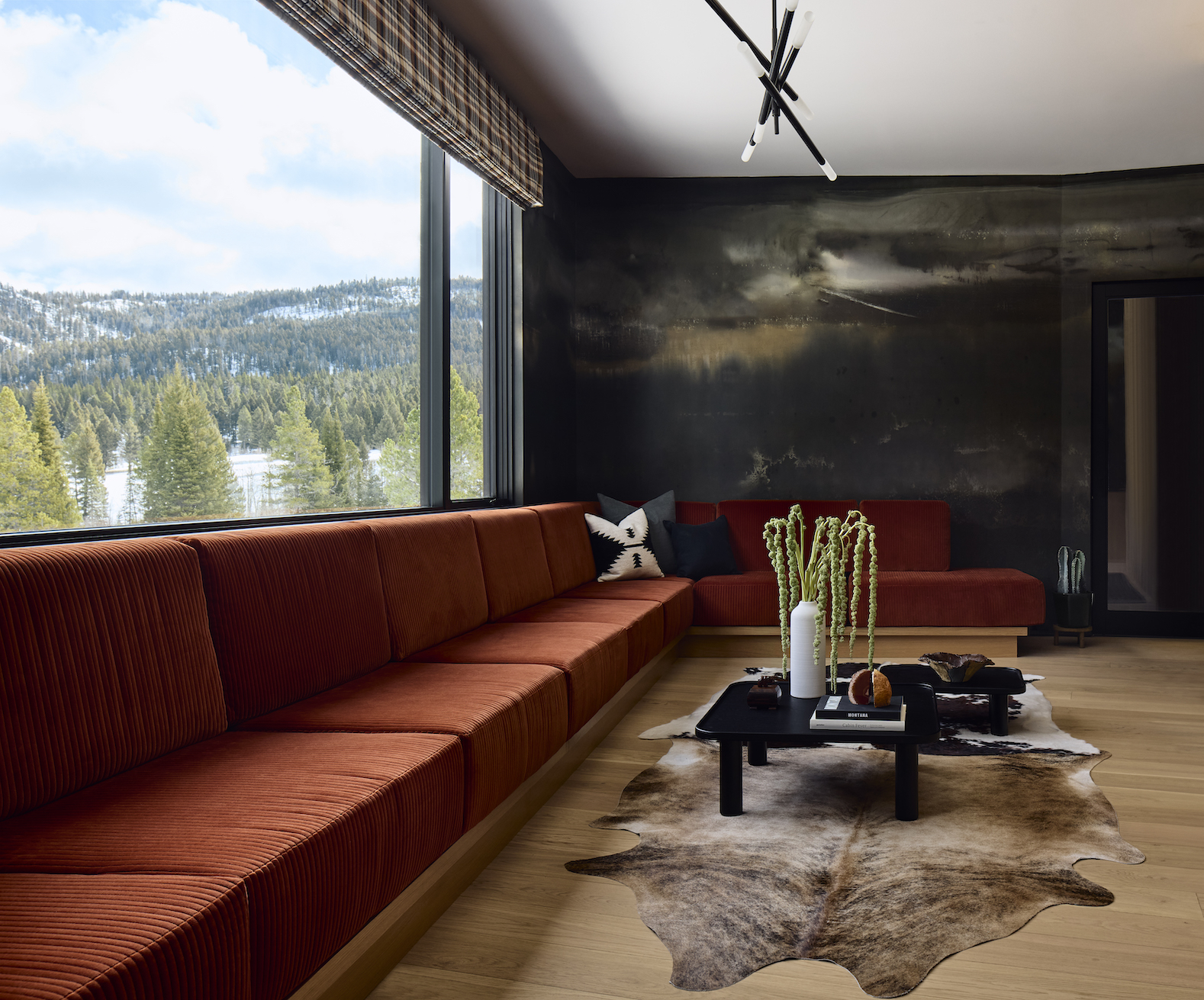
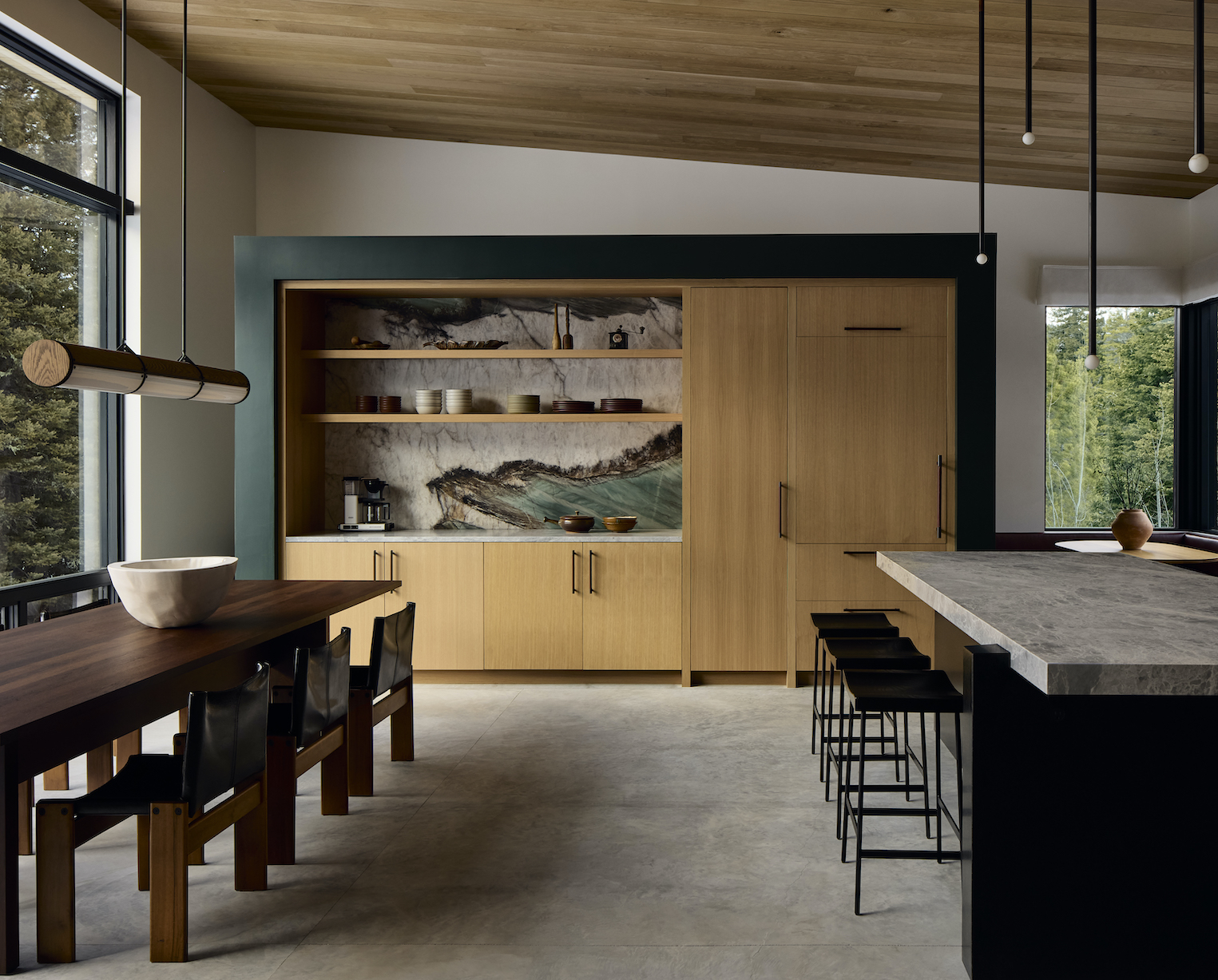
FTA carefully considered the environment as inspiration, without falling into ‘country and western’ clichés. Accents of pottery and antiques, coupled with natural and rugged materials contribute to a modern interpretation.
Receive our daily digest of inspiration, escapism and design stories from around the world direct to your inbox.
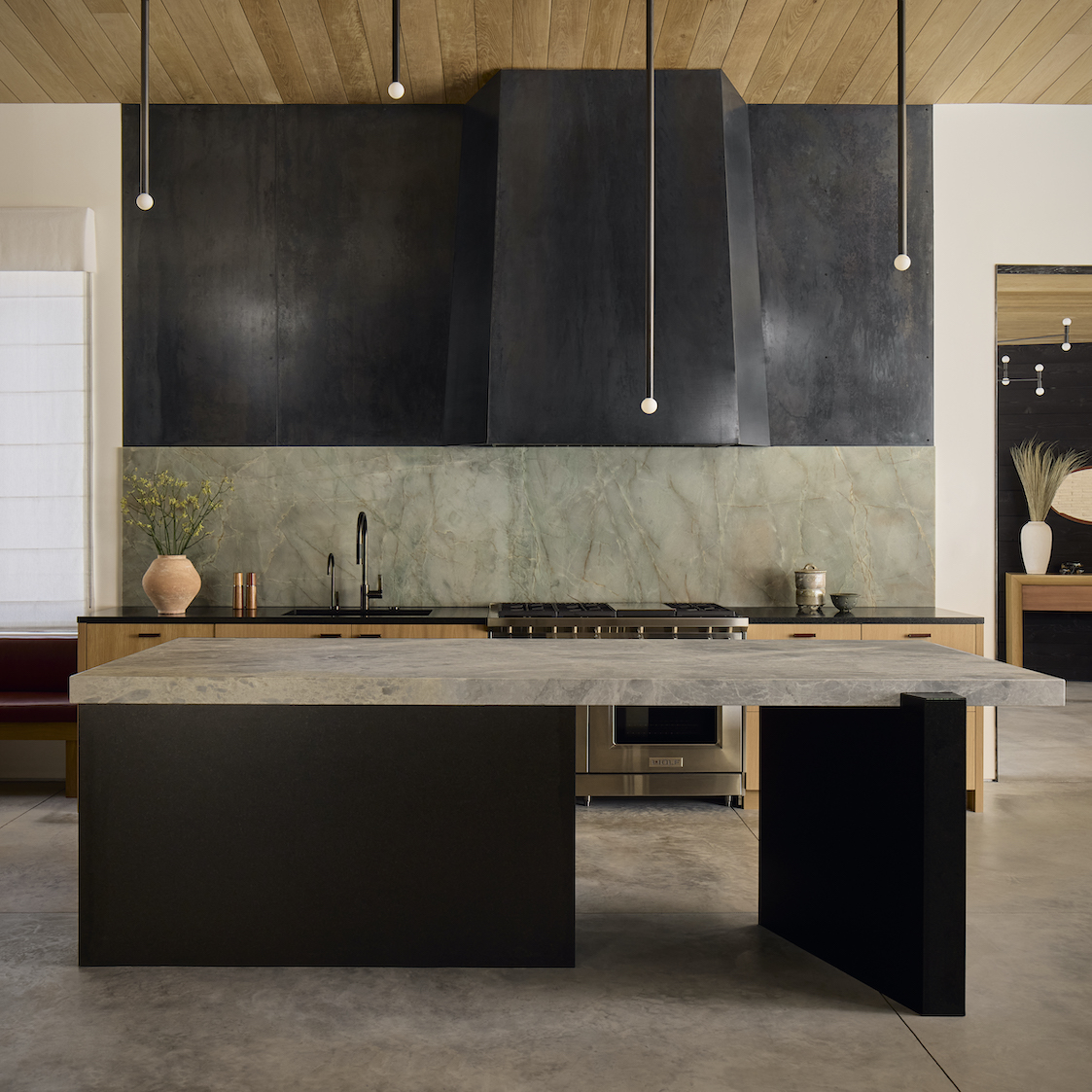
Marble-like stone defines the kitchen and dining space. Materials including black leather, walnut, and weathered steel reflect the textures of the residence’s mountainous context. Sculptural details frame the stove and kitchen island. The mudroom offers convenient cubby holes to store ski and outdoor wear.
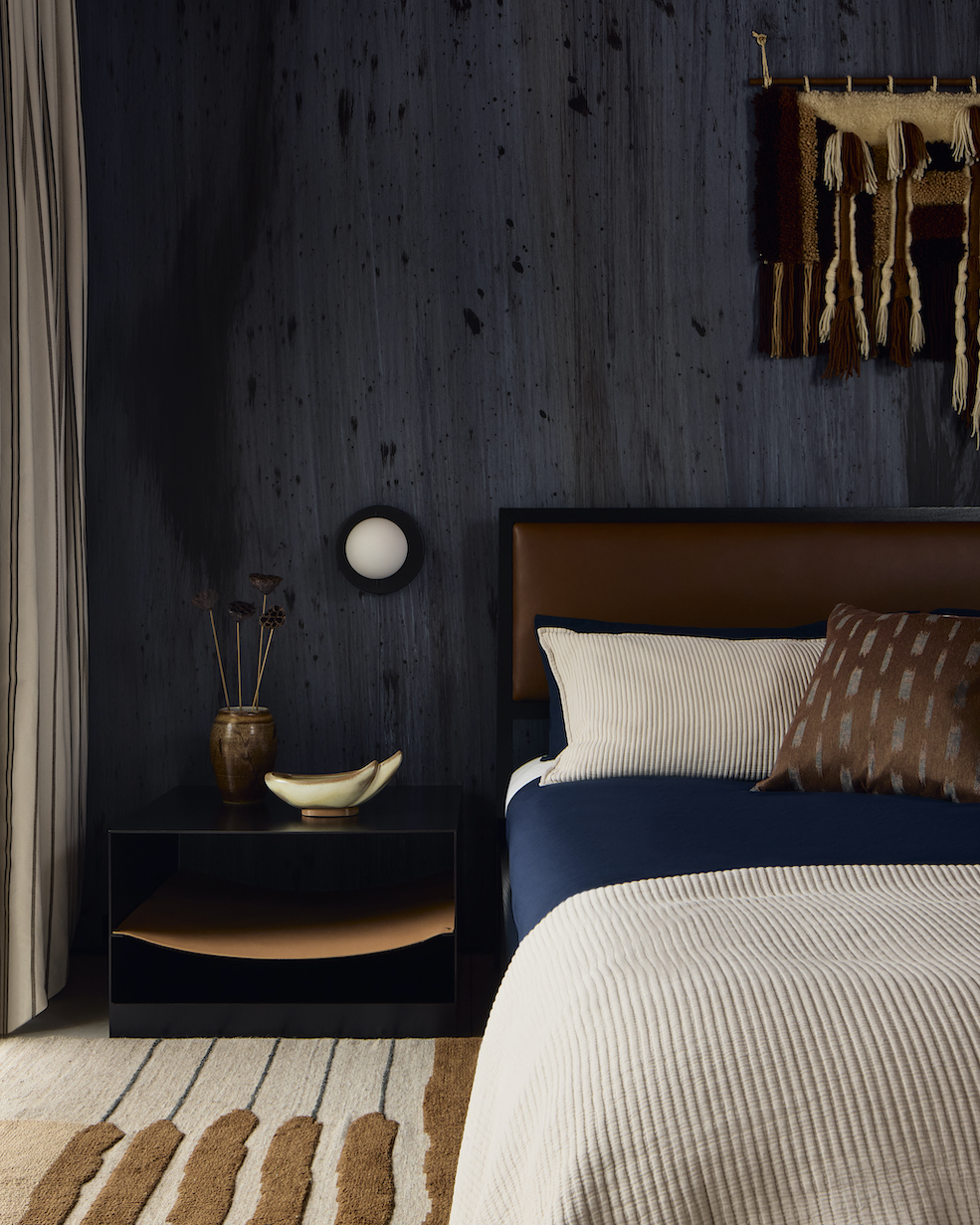
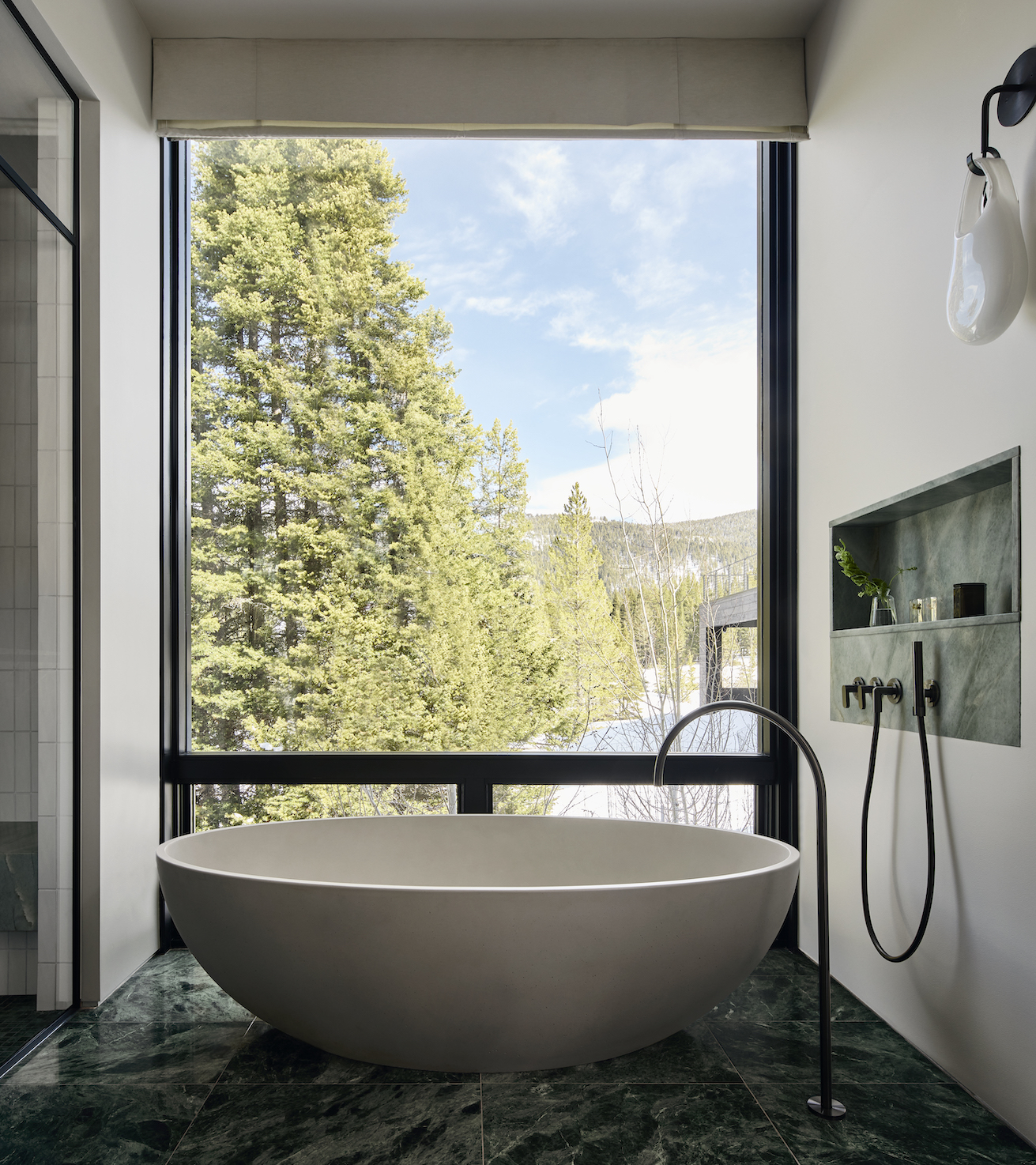
In the bedroom, the themed wallpaper continues, this time its pattern resembling enlarged wood grain. Its blue tones are emphasised by terracotta touches, a nod to dark starry skies meeting rock along the horizon, while leather and sheepskin soften the end result.
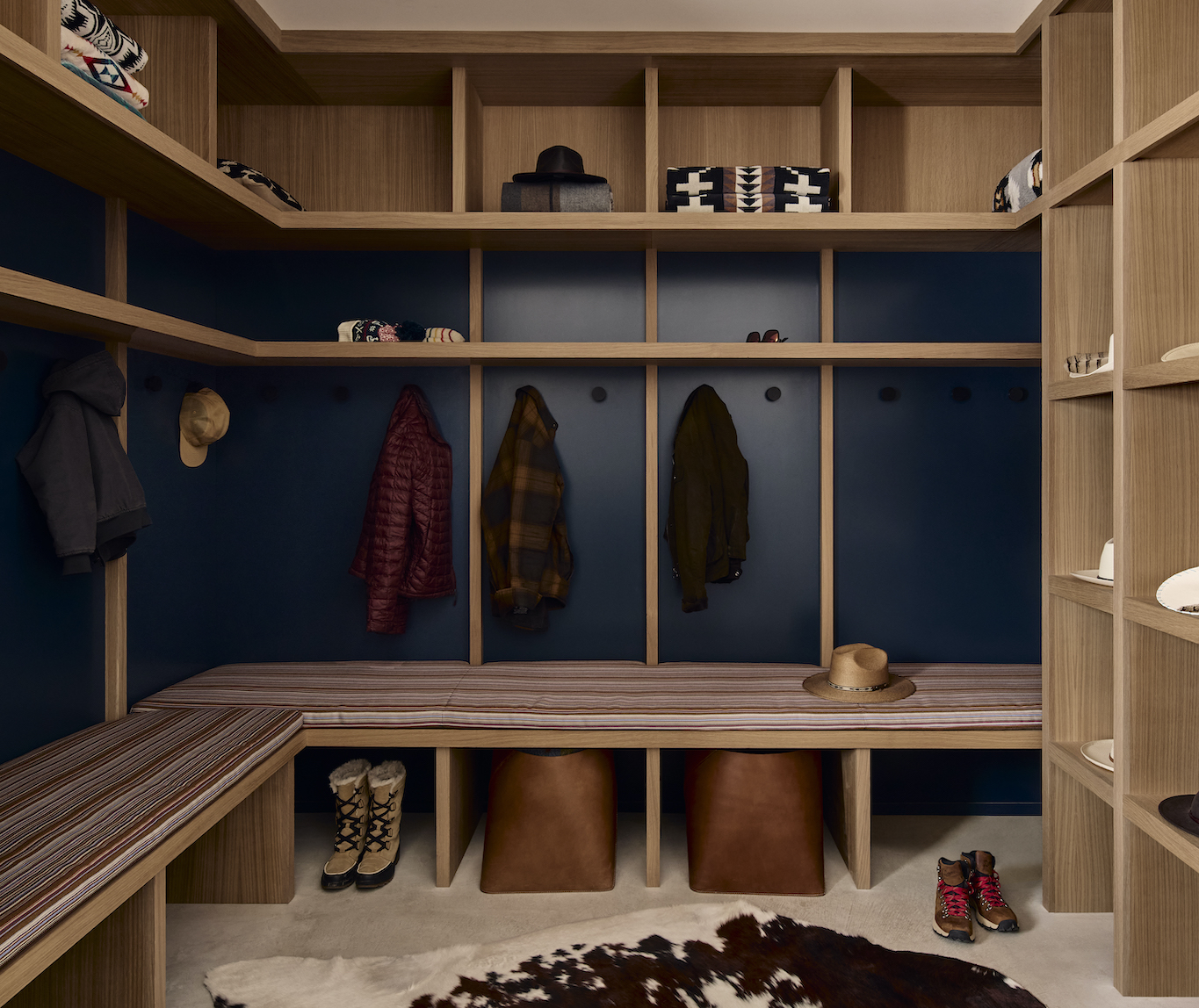
FTA’s founder and principle Frederick Tang says: ‘We love designing for young families and imagining how the home will evolve and grow with the kids. We expect the spaces to host boisterous gatherings of friends and families, and hope that they will enjoy it for many generations.'
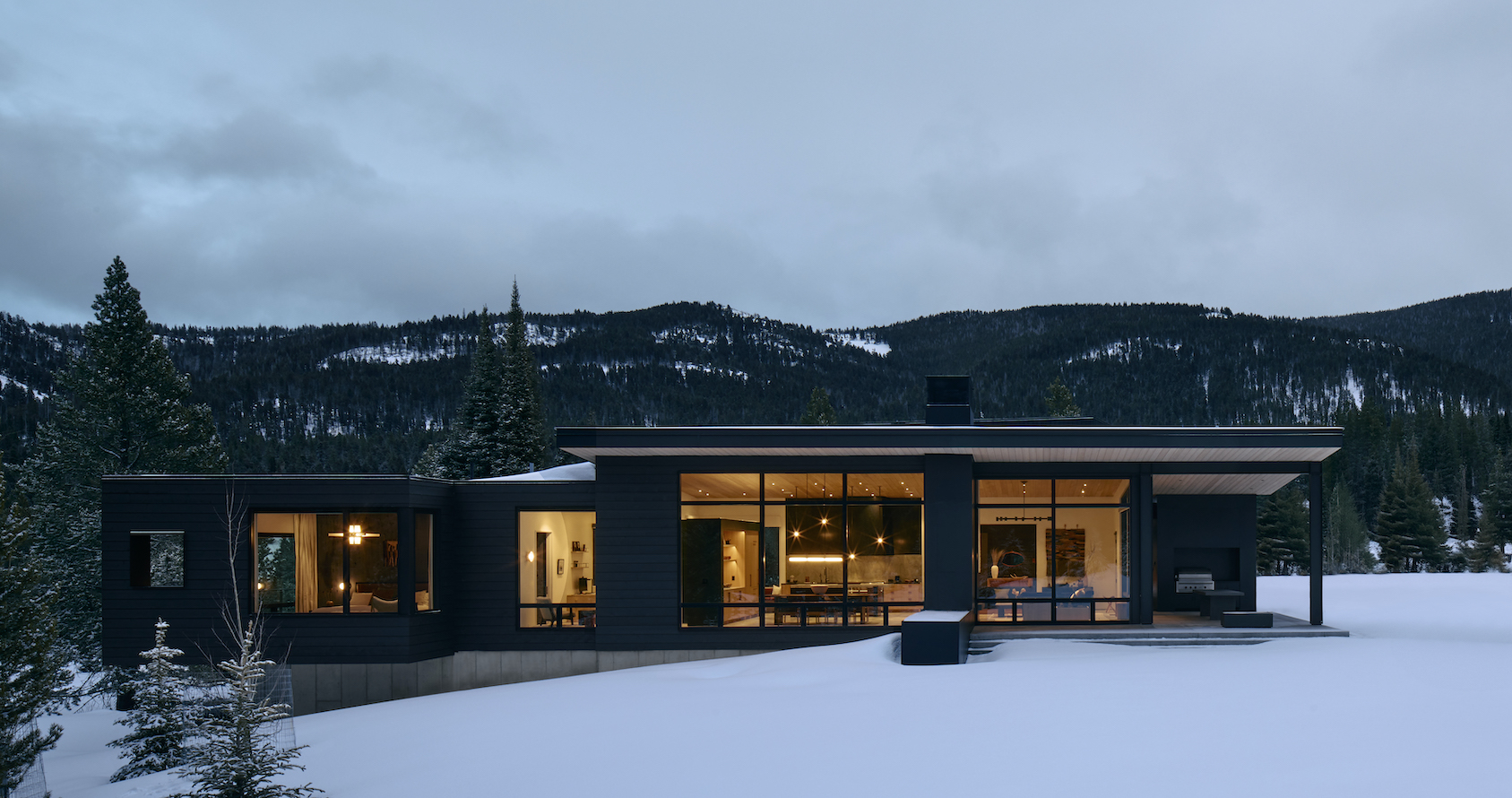
Tianna Williams is Wallpaper’s staff writer. When she isn’t writing extensively across varying content pillars, ranging from design and architecture to travel and art, she also helps put together the daily newsletter. She enjoys speaking to emerging artists, designers and architects, writing about gorgeously designed houses and restaurants, and day-dreaming about her next travel destination.
-
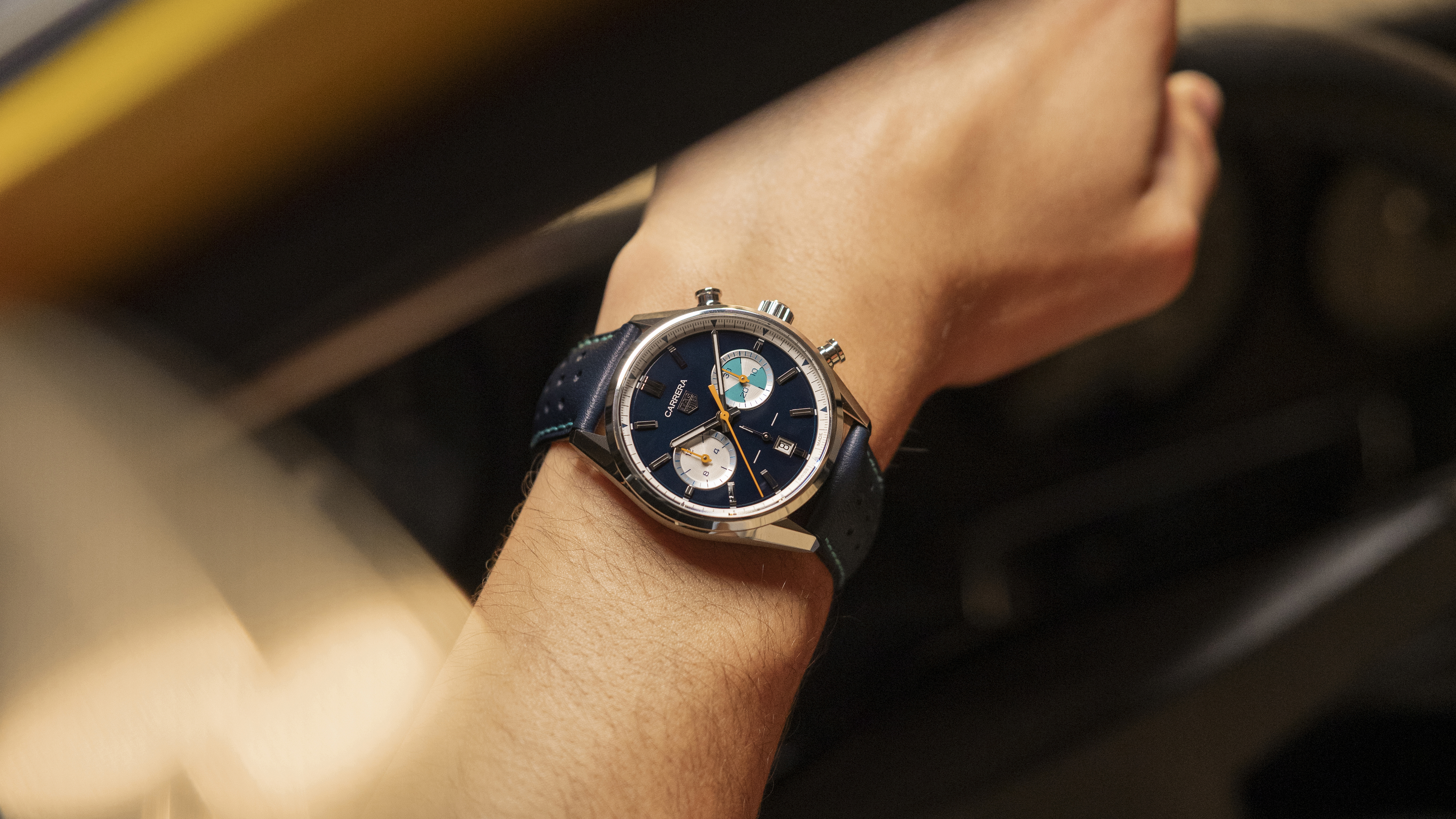 TAG Heuer’s summer of sport sees tantalising watch releases
TAG Heuer’s summer of sport sees tantalising watch releasesThe brand draws on its sporty history with new watch releases nodding to its heritage – cue a Carrera Chronograph in ‘Goodwood Green’ and a nattily nautical Seafarer
-
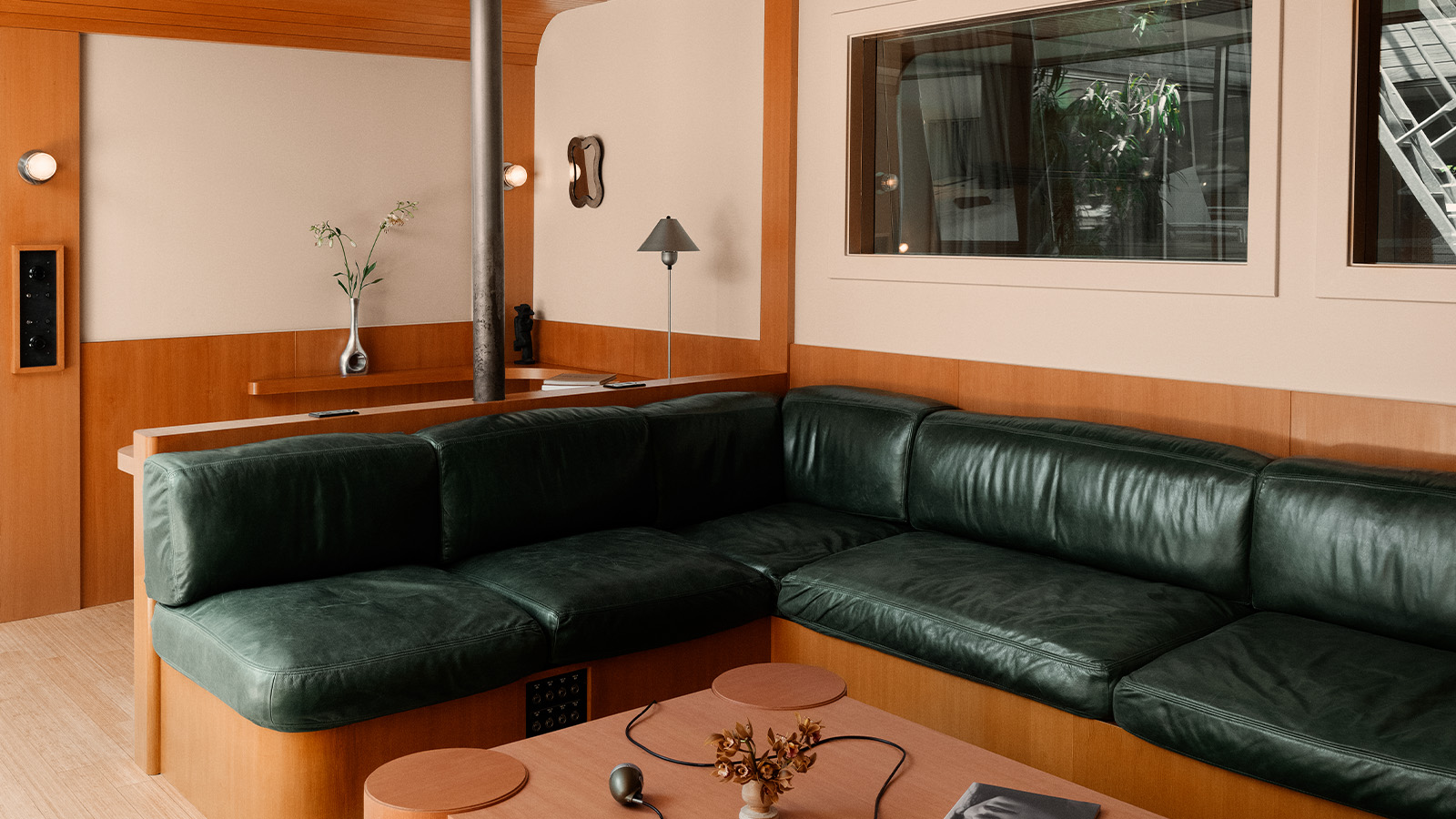 Inside producer Kenny Beats' retro-inspired Los Angeles recording studio
Inside producer Kenny Beats' retro-inspired Los Angeles recording studioDrawing inspiration from the golden era of Motown recording studios of the 1960s and 1970s, Ben Willett’s design weaves in modern influences.
-
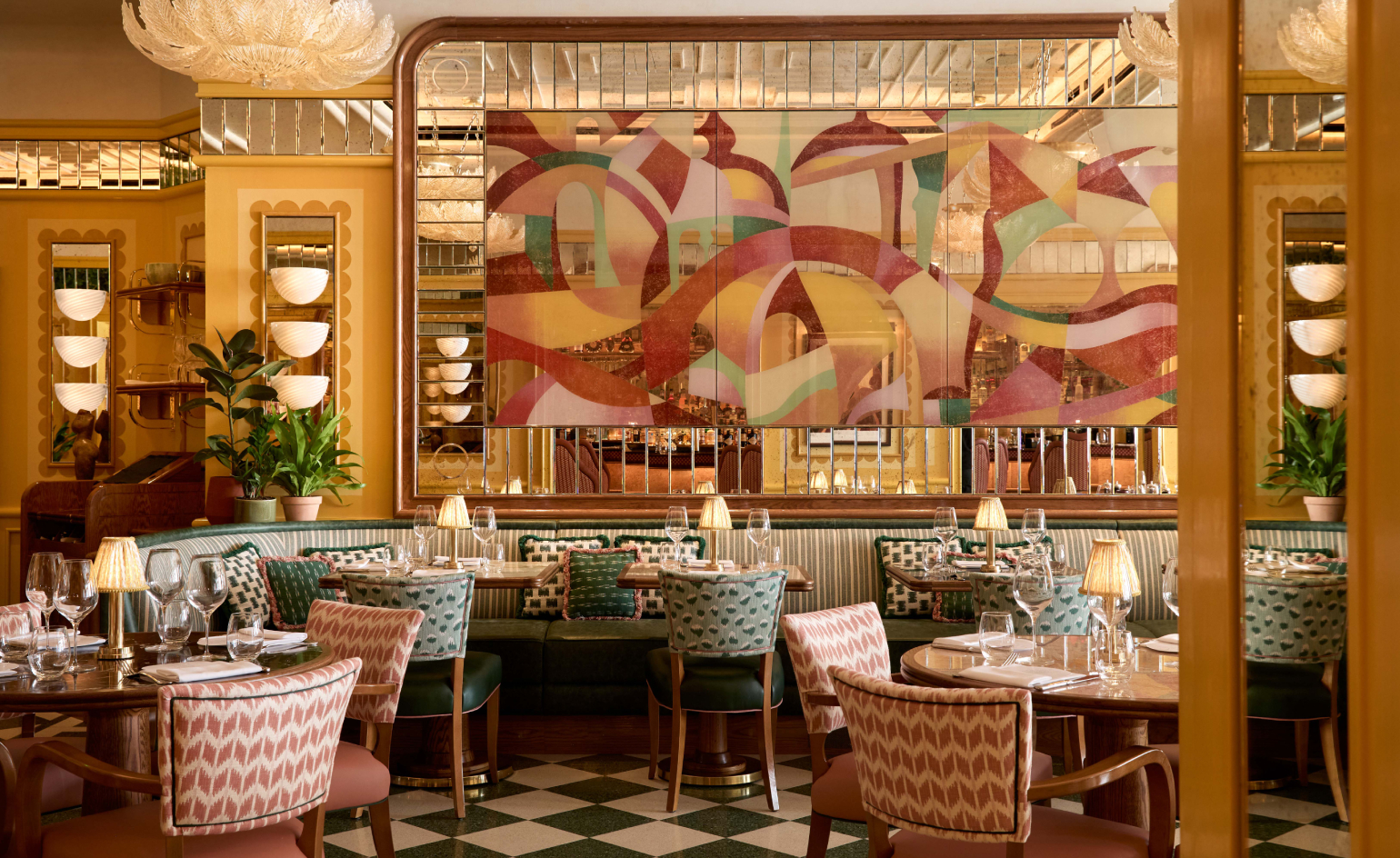 Cicchetti Piccadilly is like dining inside a Venetian sunset. Here's what we ate
Cicchetti Piccadilly is like dining inside a Venetian sunset. Here's what we ateSan Carlo Group’s beloved Italian haunt returns with a glowing new look, just steps from its original home
-
 Florencia Rodriguez on the importance of curiosity, criticism and cultural freedom
Florencia Rodriguez on the importance of curiosity, criticism and cultural freedomFlorencia Rodriguez, architect, writer and artistic director of this year’s Chicago Architecture Biennial, comments on the state of the States
-
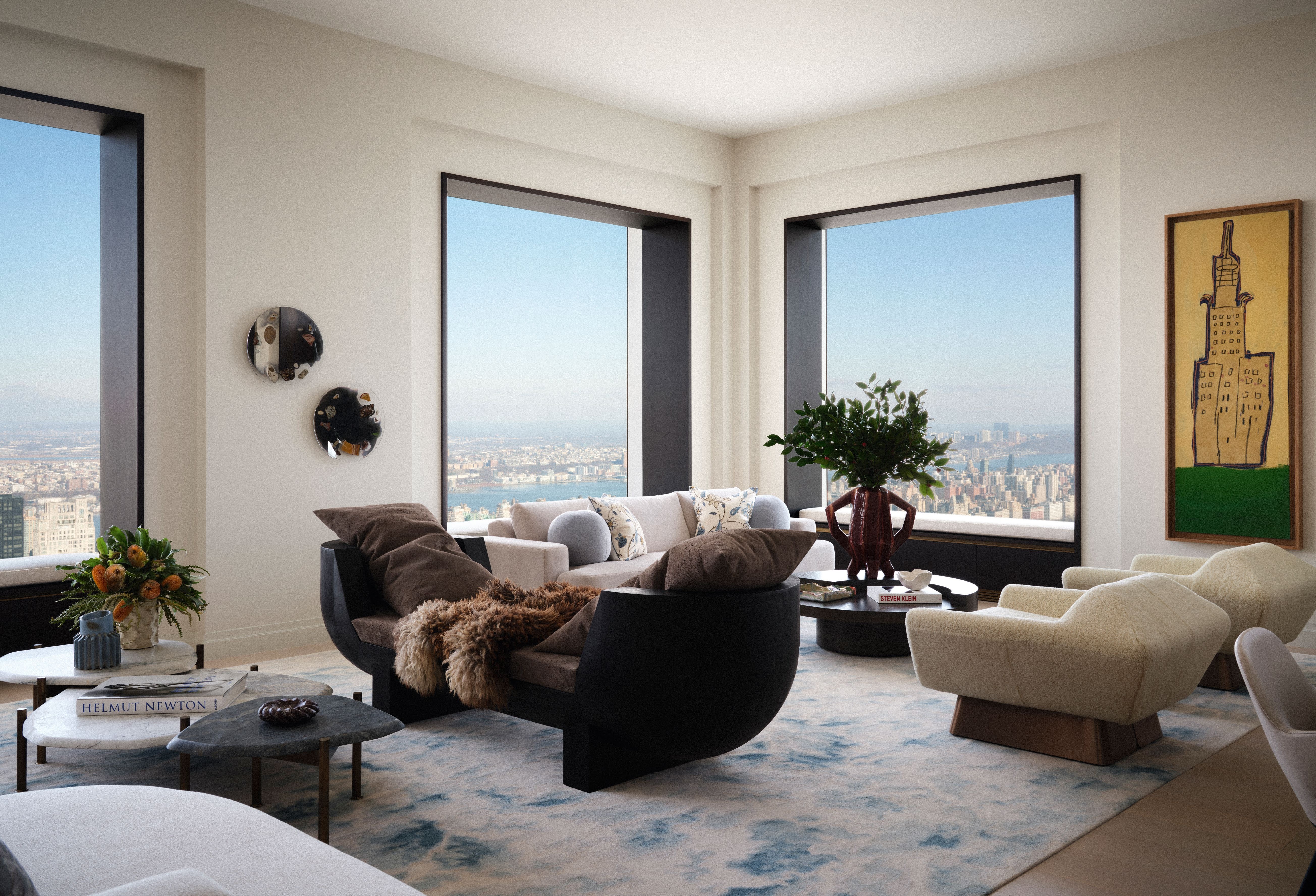 A 432 Park Avenue apartment is an art-filled family home among the clouds
A 432 Park Avenue apartment is an art-filled family home among the cloudsAt 432 Park Avenue, inside and outside compete for starring roles; welcome to a skyscraping, art-filled apartment in Midtown Manhattan
-
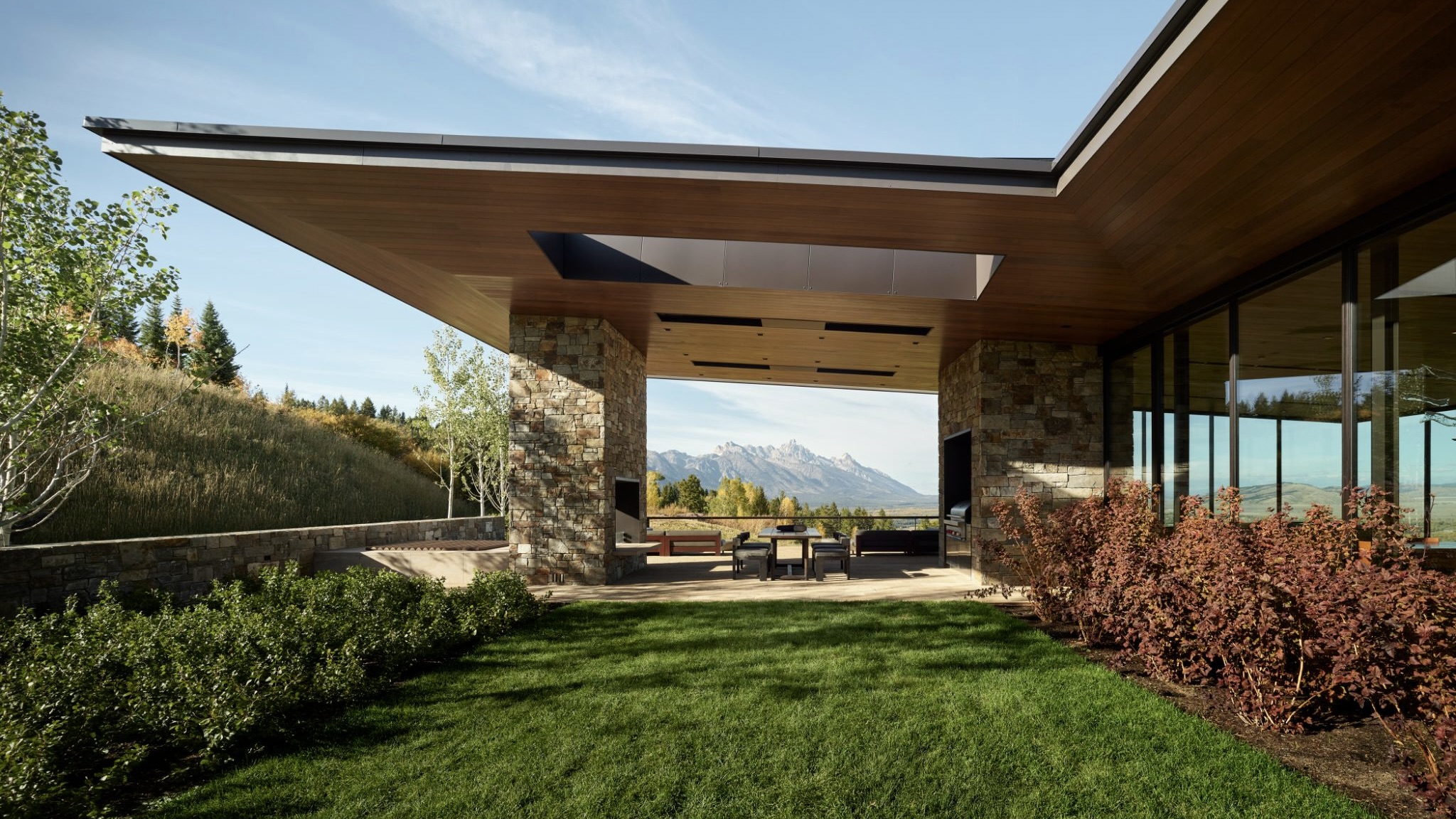 Discover this sleek-but-warm sanctuary in the heart of the Wyoming wilds
Discover this sleek-but-warm sanctuary in the heart of the Wyoming wildsThis glorious wood-and-stone residence never misses a chance to show off the stirring landscape it calls home
-
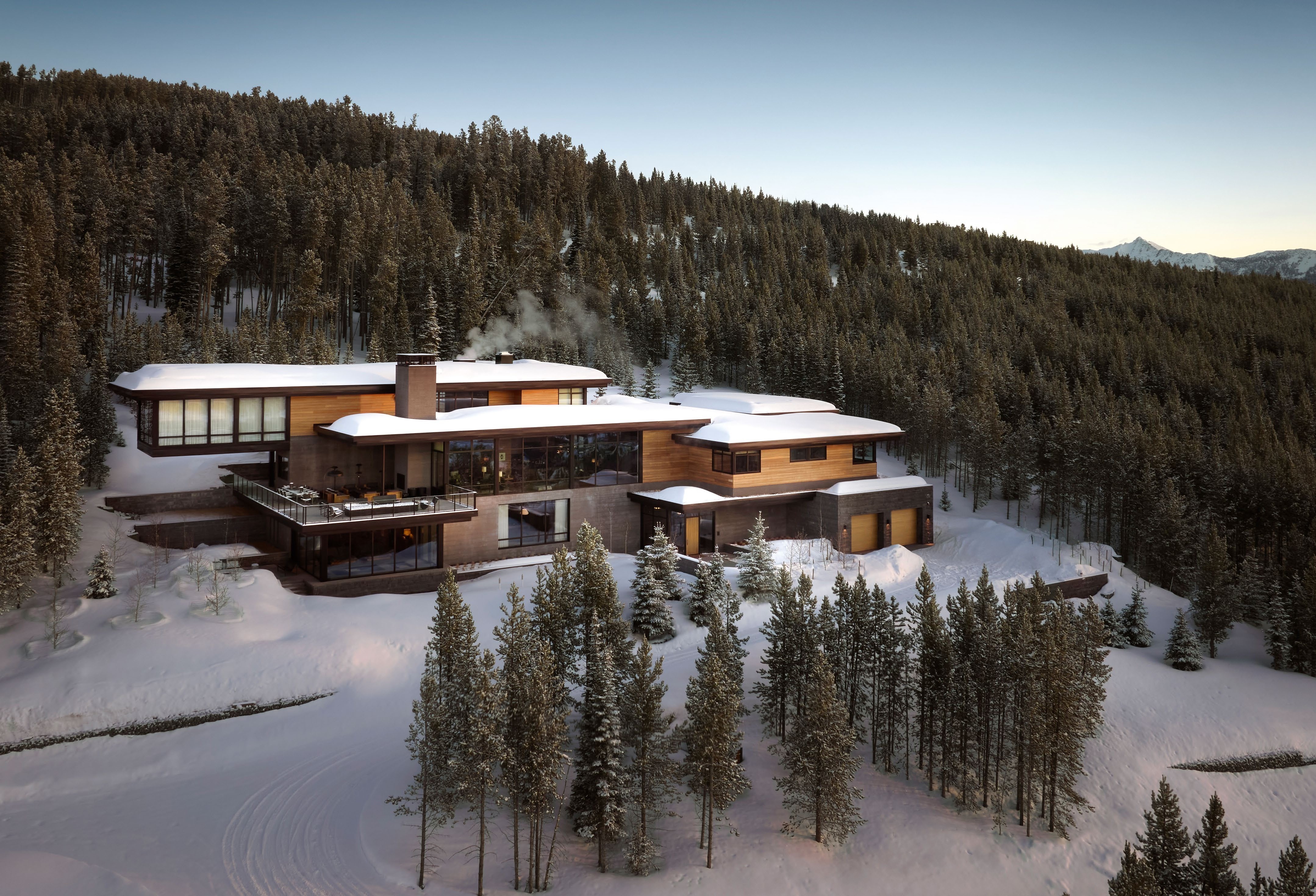 Inside a Montana house, putting the American West's landscape at its heart
Inside a Montana house, putting the American West's landscape at its heartA holiday house in the Montana mountains, designed by Walker Warner Architects and Gachot Studios, scales new heights to create a fresh perspective on communing with the natural landscape
-
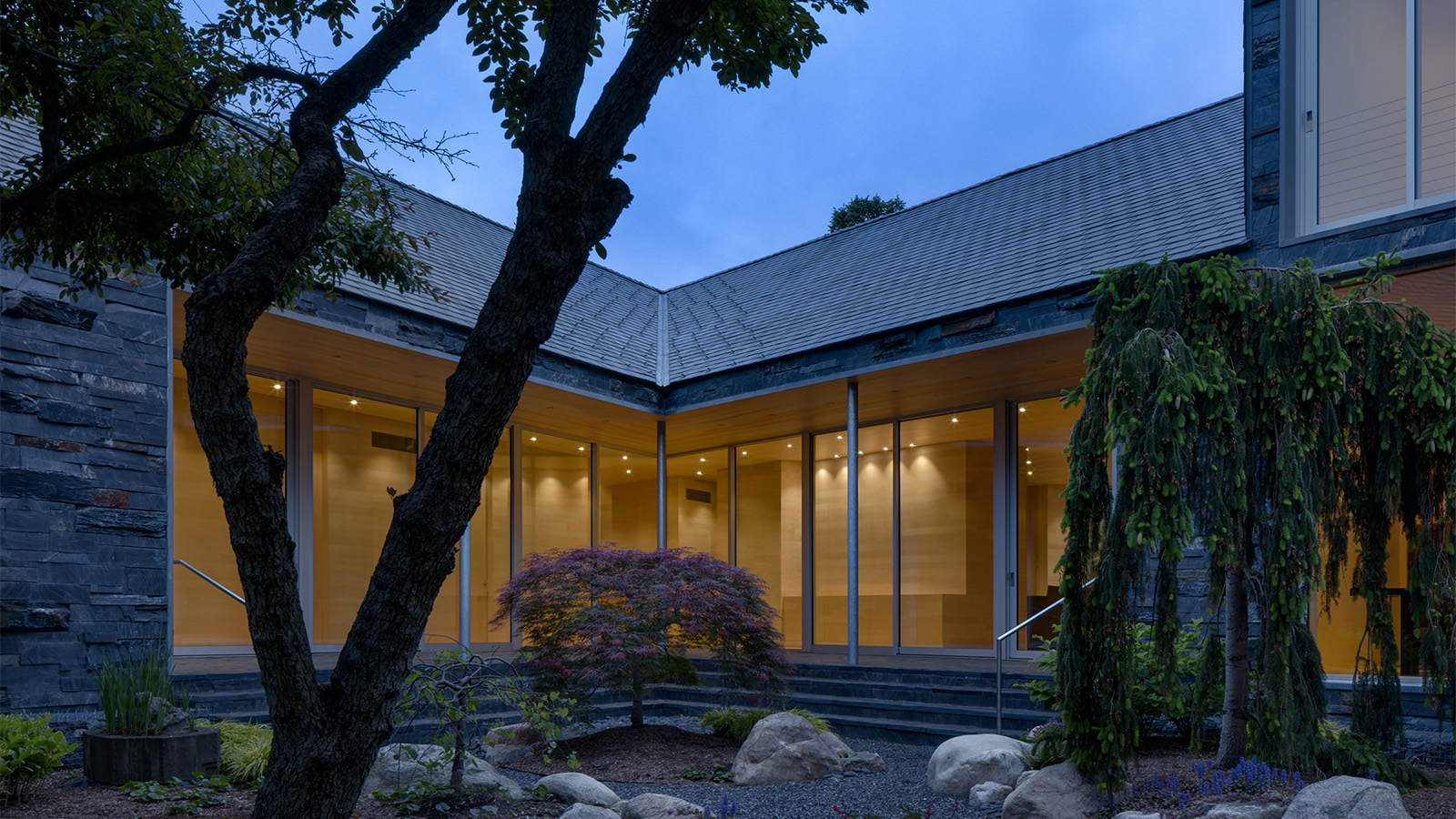 Peel back this Michigan lakeside house’s cool slate exterior to reveal a warm wooden home
Peel back this Michigan lakeside house’s cool slate exterior to reveal a warm wooden homeIn Detroit, Michigan, this lakeside house, a Y-shaped home by Disbrow Iannuzzi Architects, creates a soft balance between darkness and light through its minimalist materiality
-
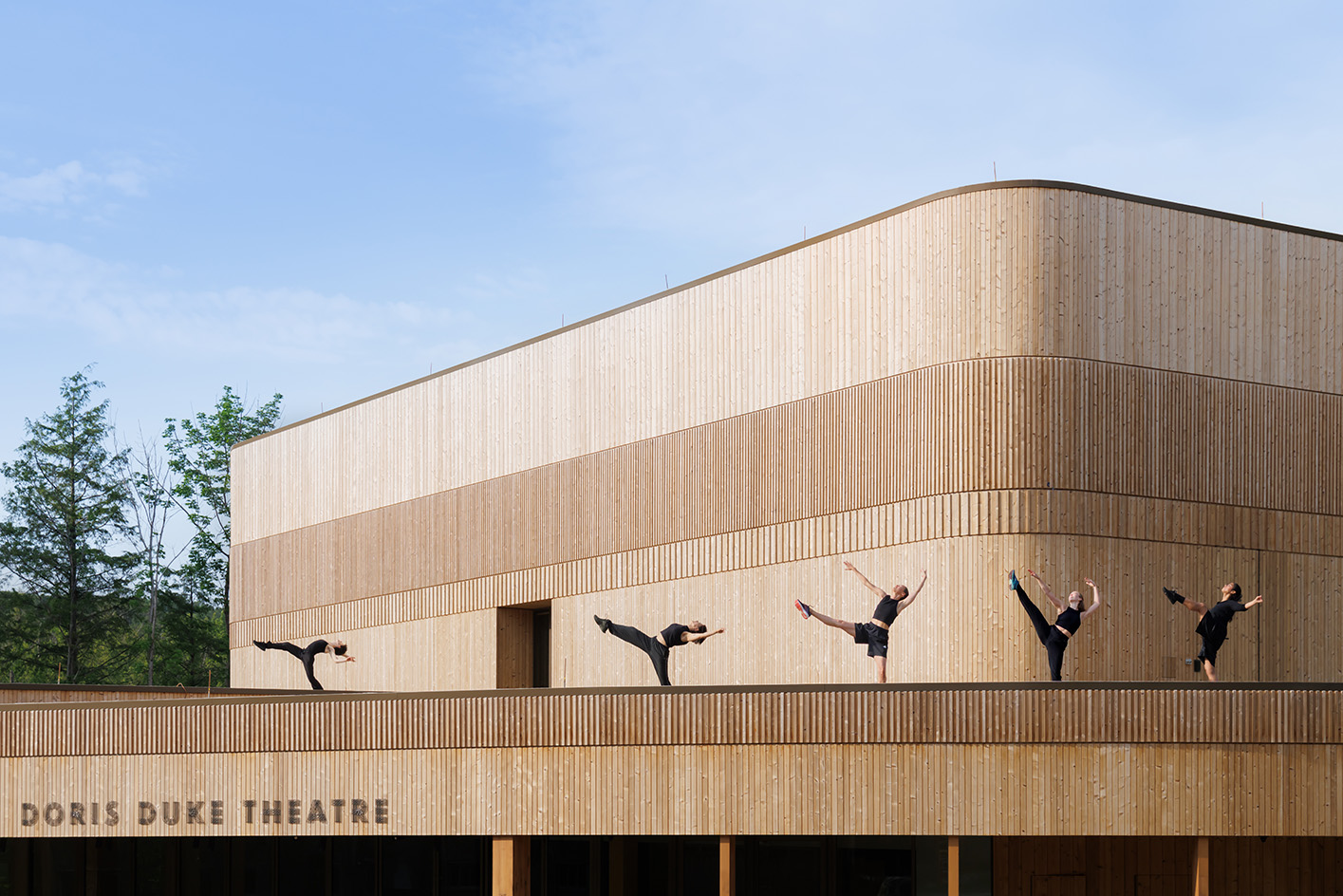 Inside the new theatre at Jacob’s Pillow and its ‘magic box’, part of a pioneering complex designed for dance
Inside the new theatre at Jacob’s Pillow and its ‘magic box’, part of a pioneering complex designed for danceJacob’s Pillow welcomes the reborn Doris Duke Theatre by Mecanoo, a new space that has just opened in the beloved Berkshires cultural hub for the summer season
-
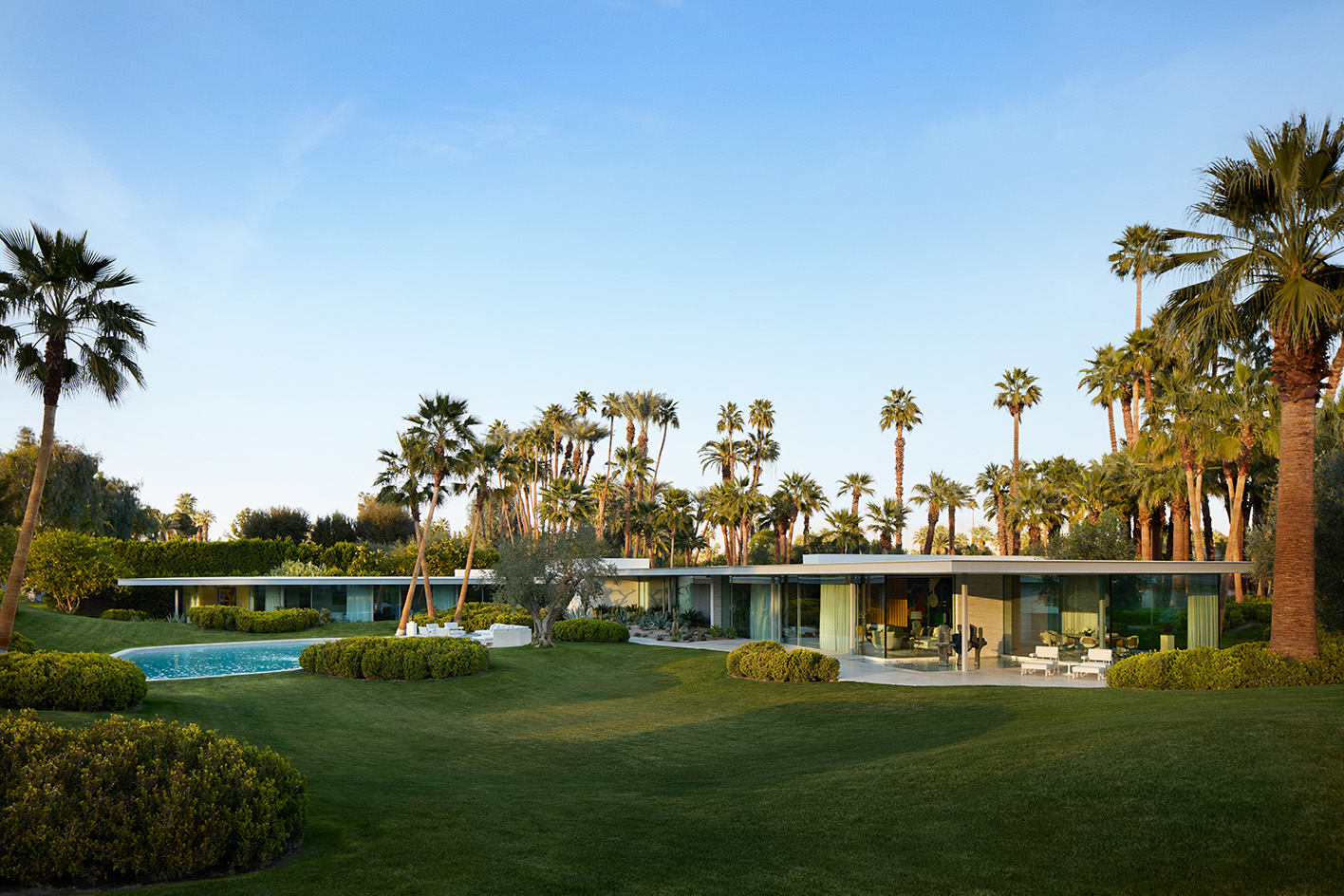 A Rancho Mirage home is in tune with its location and its architect-owners’ passions
A Rancho Mirage home is in tune with its location and its architect-owners’ passionsArchitect Steven Harris and his collaborator and husband, designer Lucien Rees Roberts, have built a home in Rancho Mirage, surrounded by some of America’s most iconic midcentury modern works; they invited us on a tour
-
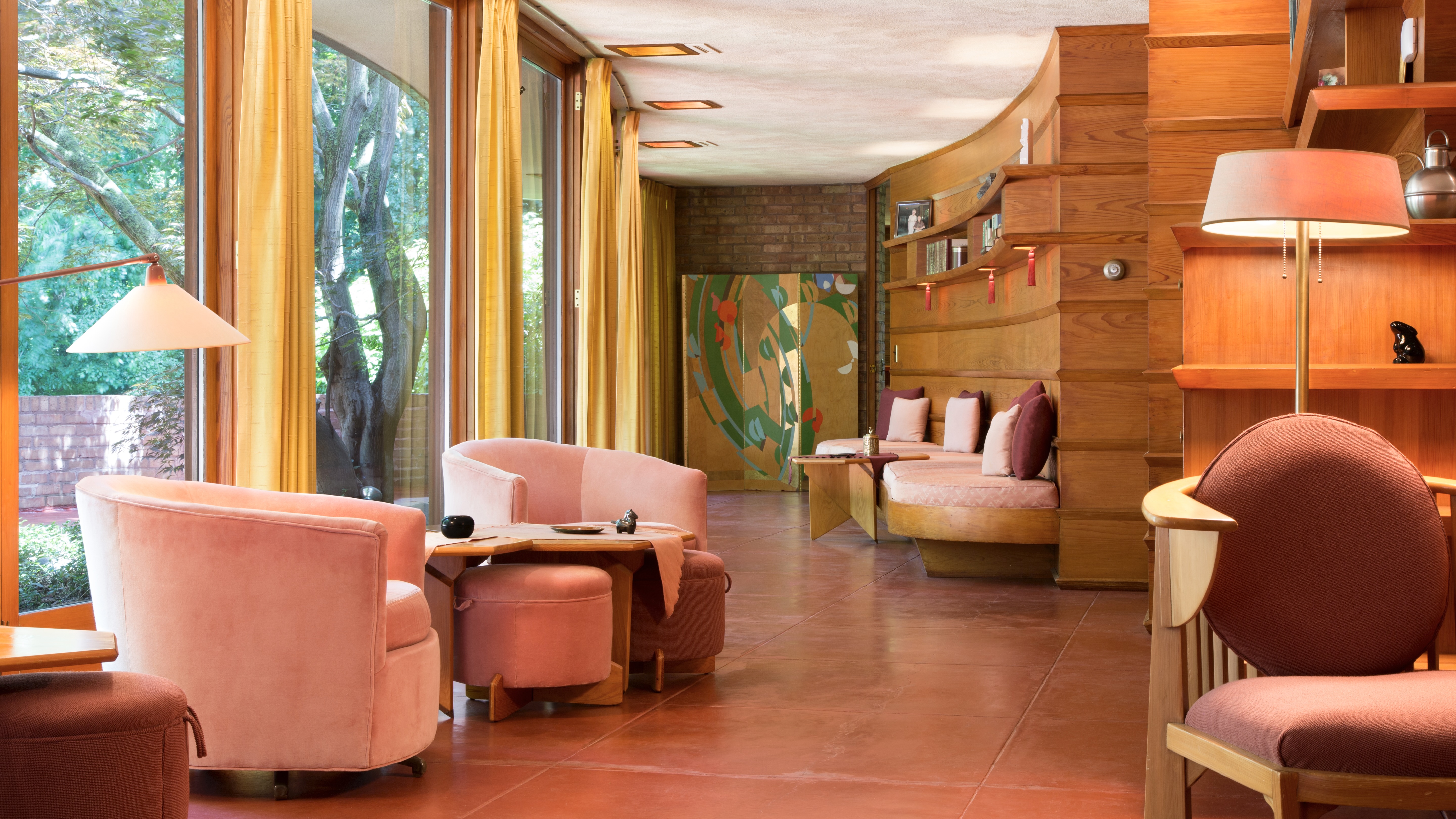 Inside Frank Lloyd Wright’s Laurent House – a project built with accessibility at its heart
Inside Frank Lloyd Wright’s Laurent House – a project built with accessibility at its heartThe dwelling, which you can visit in Illinois, is a classic example of Wright’s Usonian architecture, and was also built for a client with a disability long before accessibility was widely considered