Beacon House’s pink extension brightens up a Victorian London home refresh
A pink extension in north London is part of the Beacon House project by Office S&M – the dramatic refresh of a Victorian home

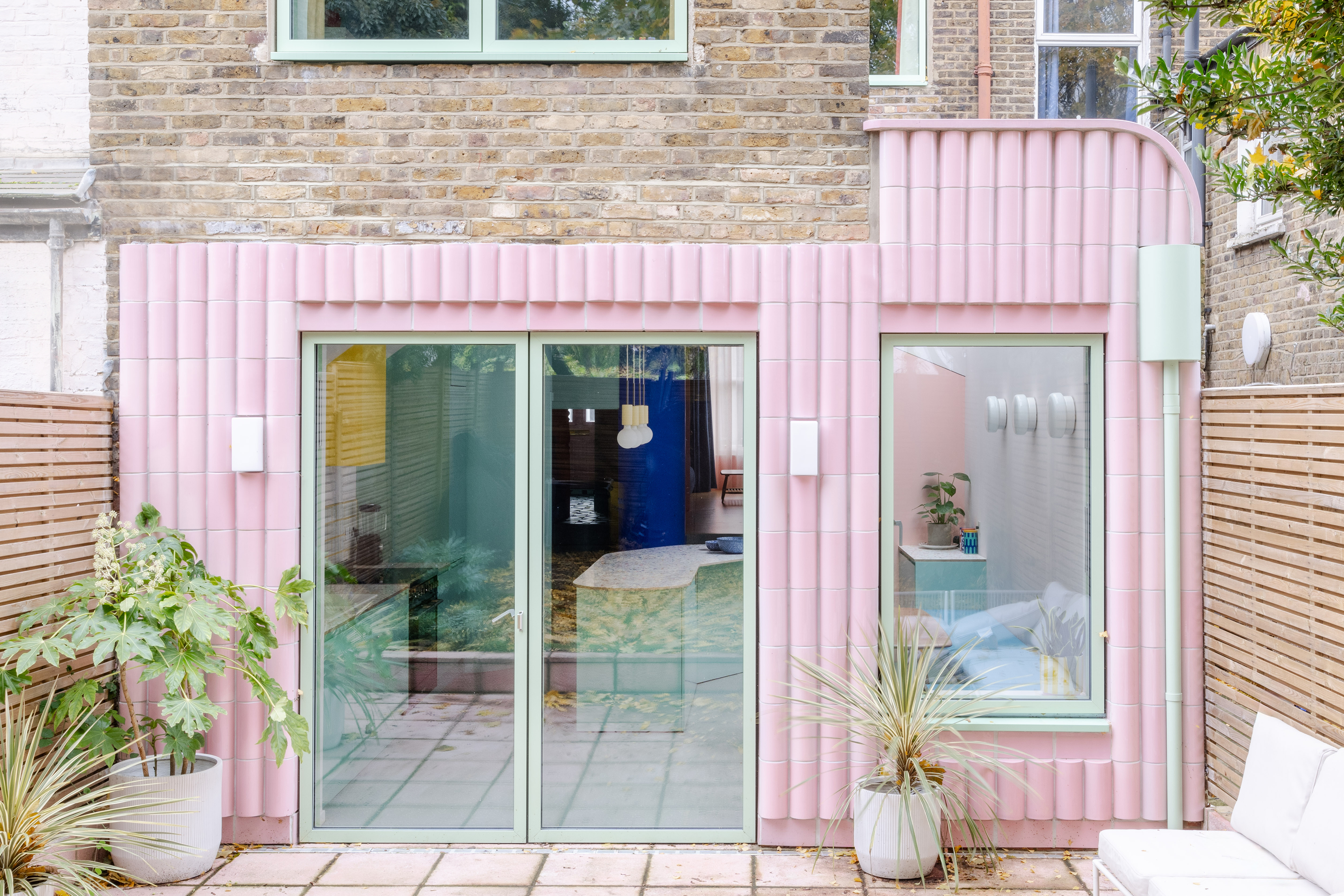
A pink extension brightens up a row of Victorian terraces in north London. Welcome to Beacon House, the latest residential completion by dynamic architects Office S&M, headed by Catrina Stewart and Hugh McEwen. The transformation brings together the practice's signature bold, architectural use of colour and the clients' love for 'municipal architecture'.
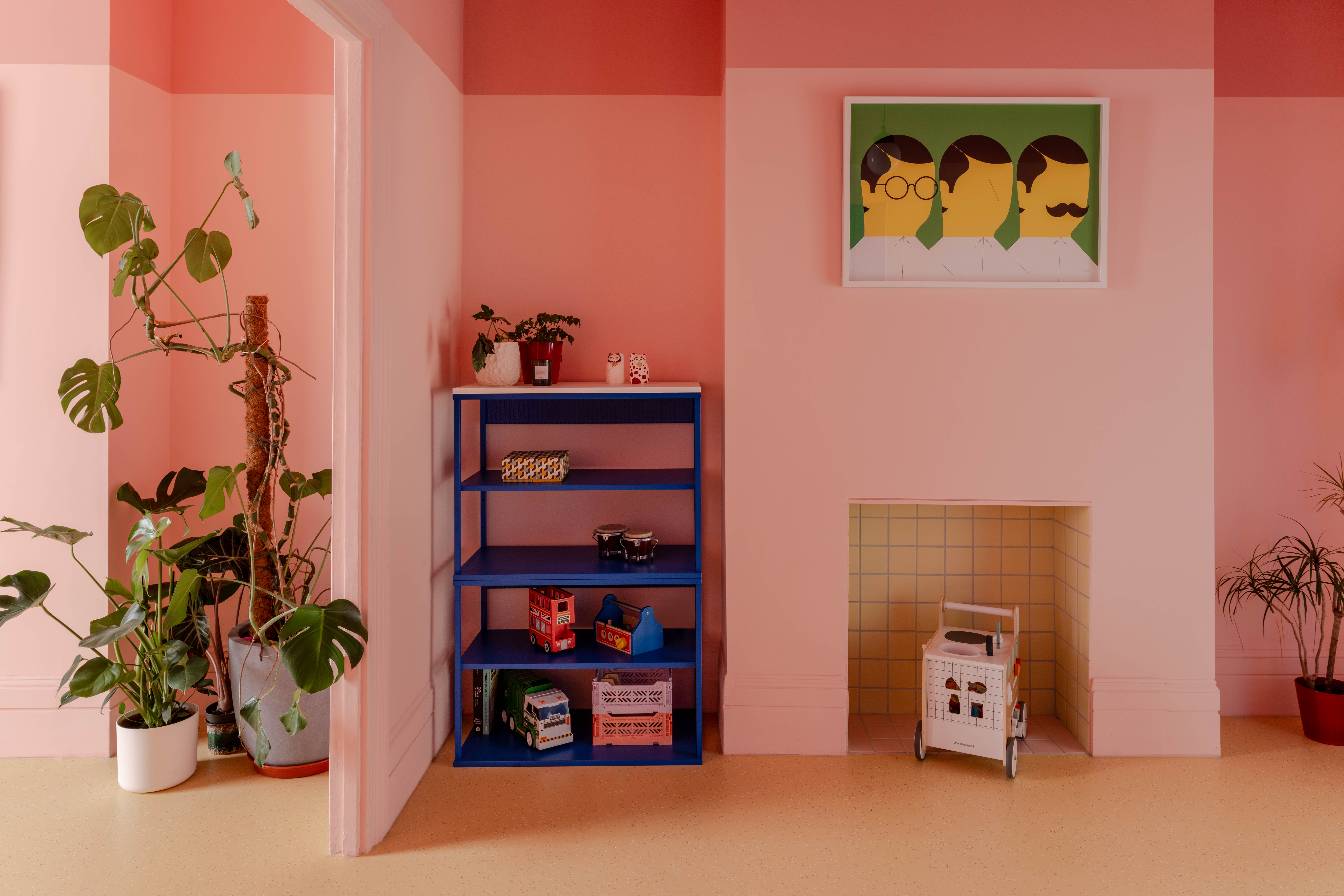
Beacon House: a pink extension hints at a colourful interior
The redesign is externally clad in handmade glazed tiles in a pink shade, which the architects picked to complement the original brick's colouring. Meanwhile, stepping inside, a bigger splash of colour awaits, especially in the living space, where a deeper, richer pink hue wraps the interior.
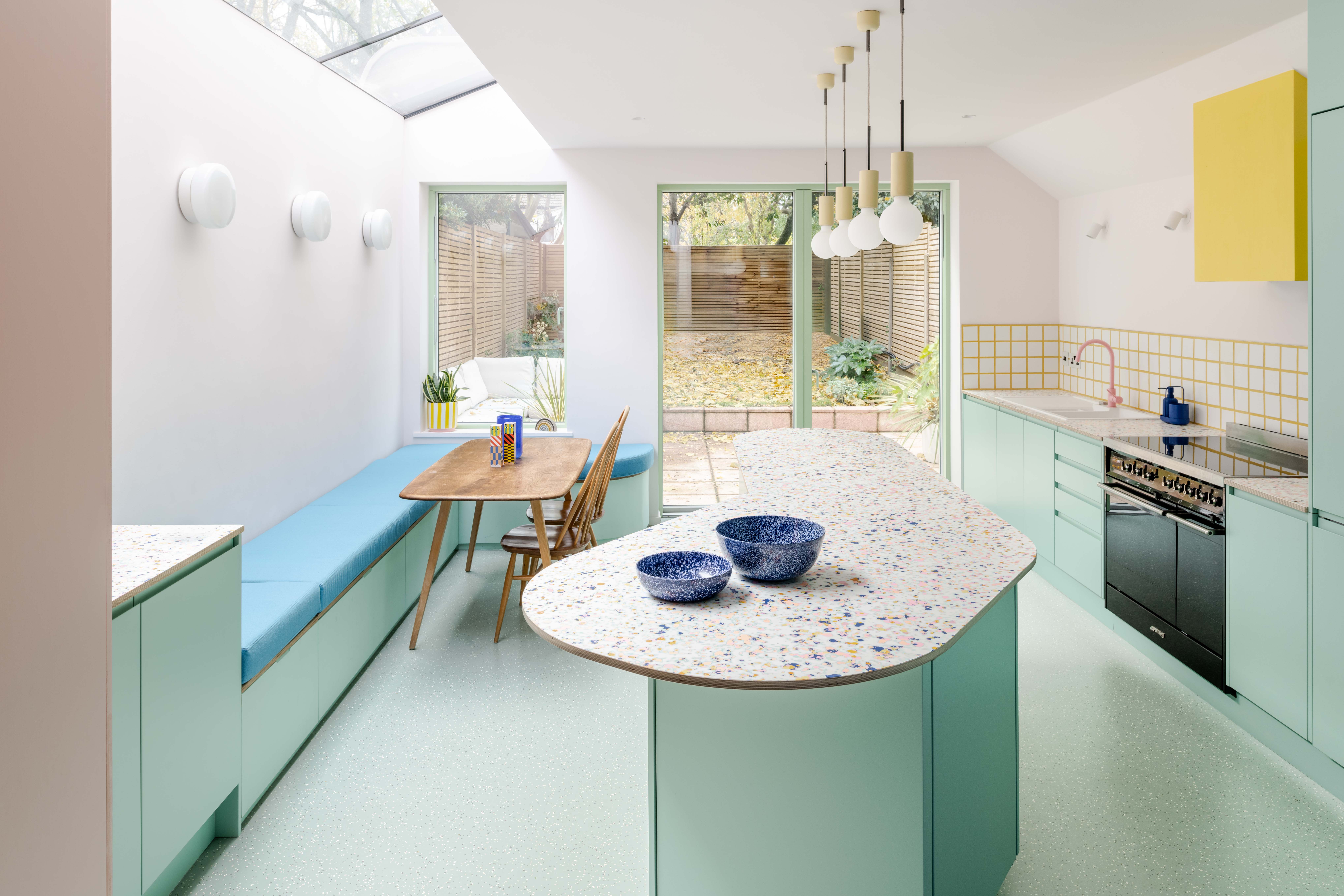
The kitchen, by contrast, feels lighter, featuring white and light green tones, alongside textured fabric and terrazzo surfaces. Many of those elements were created bespoke for the home, in collaboration with local artists and craftspeople.
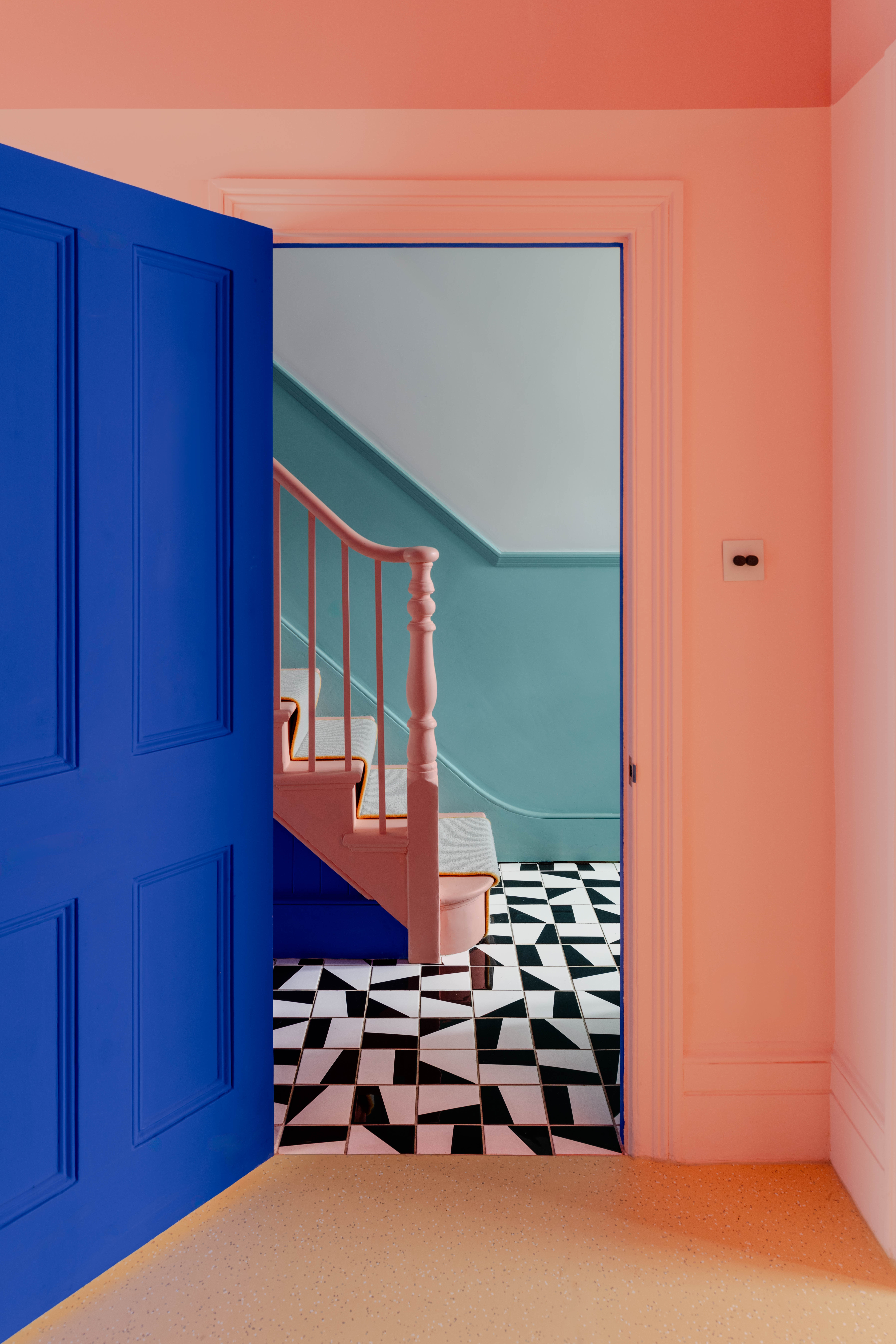
The softness of curves in the interior treatments is another key element in the design concept – alongside the approach to colour. Many of the tailor-made design gestures were accomplished using recycled materials, which were chosen to work together with added insulation and other environmental strategies to support a home that draws on principles of sustainable architecture.
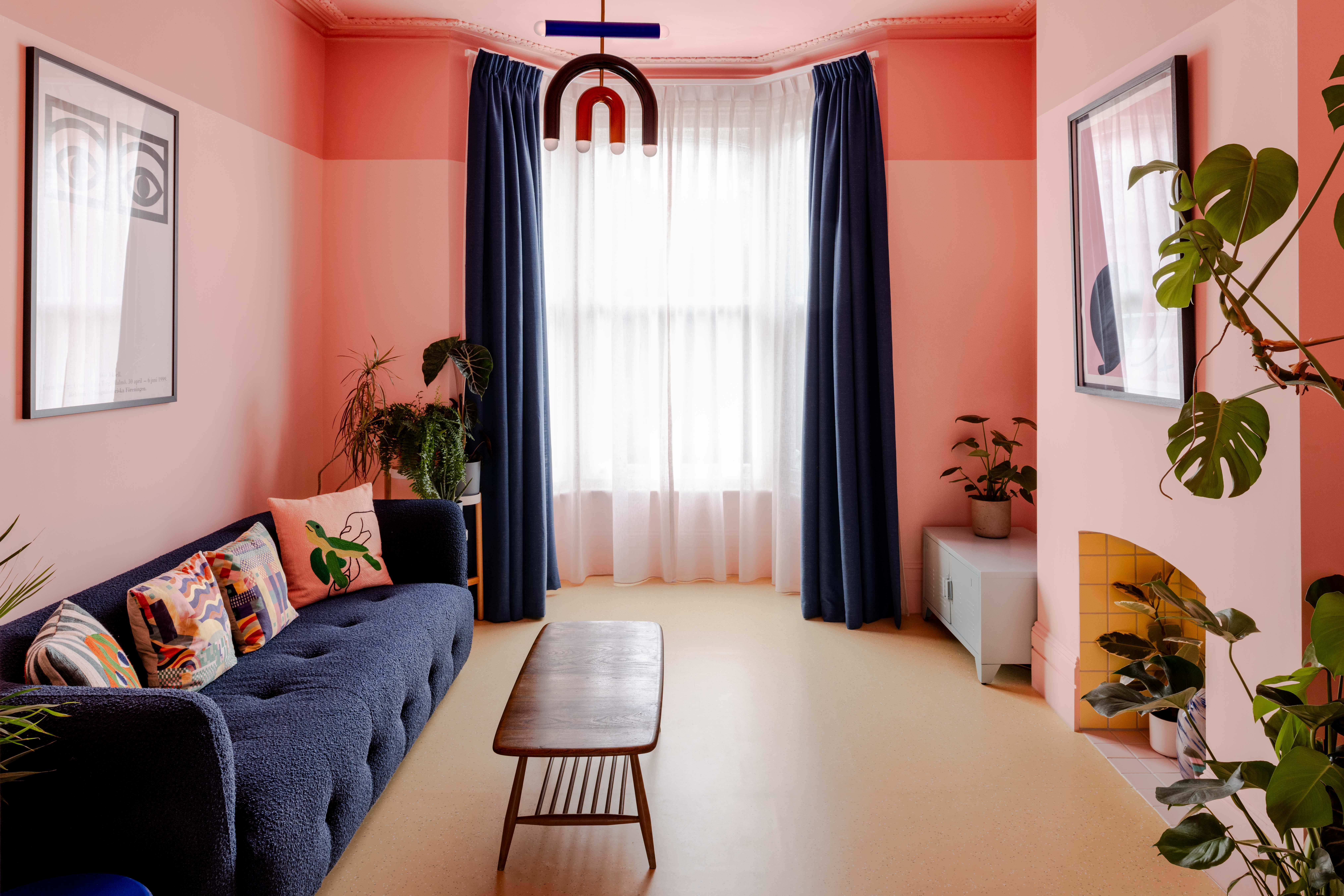
'At Office S&M we love exploring new and innovative materials and so it was such a joy to be given the opportunity to work with so many different craftspeople to develop bespoke pieces for the project,' said Office S&M founding director Stewart.
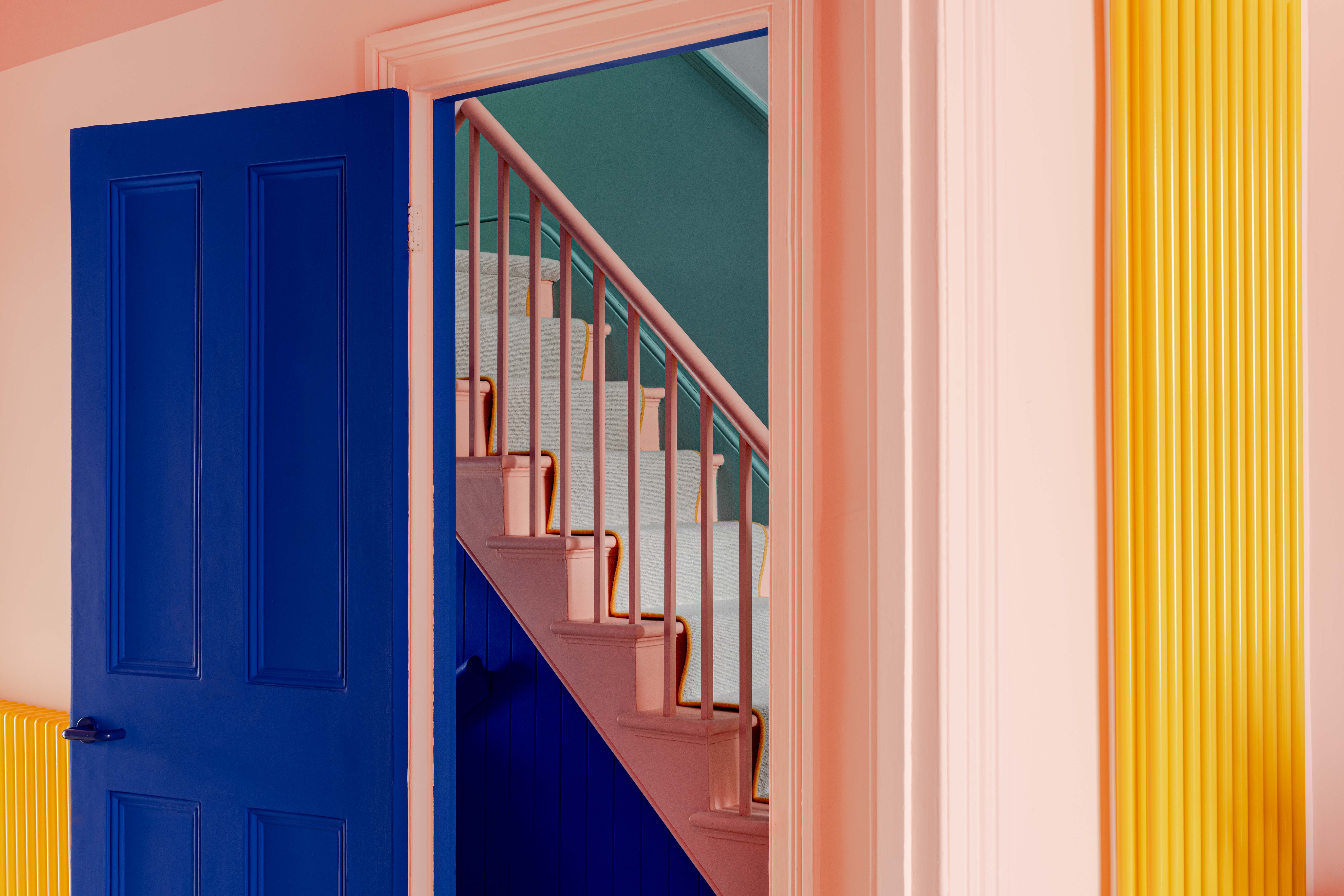
The clients, Alex Torrance and Ella Kirby, said: 'We really enjoyed working with Catrina and Office S&M. They have designed us a beautiful, colourful, joyful family home. They helped us through the design process and listened to our needs and design ideas. Office S&M reassured us throughout the more technical aspects of the project and were on hand to answer questions and offer advice when needed.'
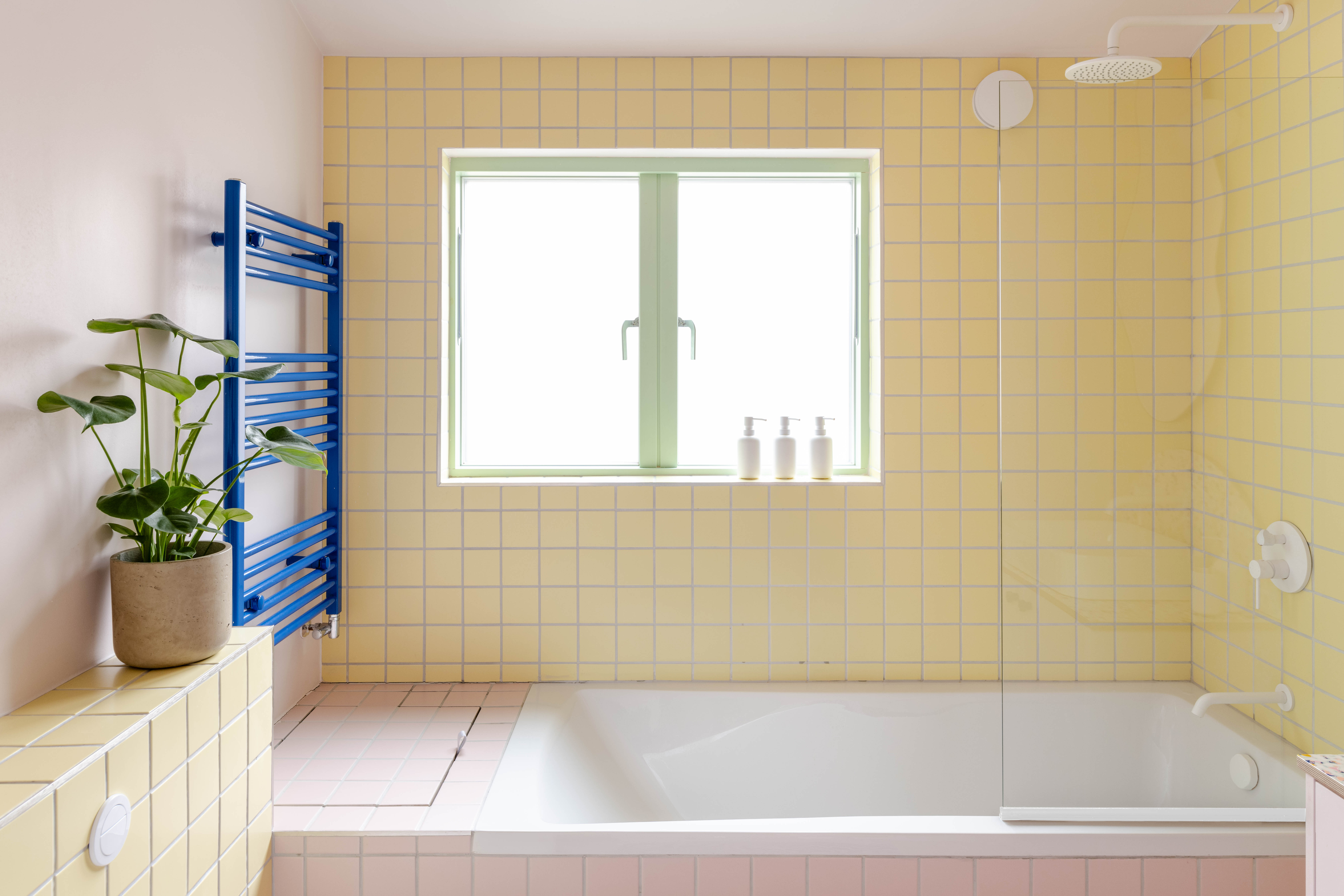
Receive our daily digest of inspiration, escapism and design stories from around the world direct to your inbox.
Ellie Stathaki is the Architecture & Environment Director at Wallpaper*. She trained as an architect at the Aristotle University of Thessaloniki in Greece and studied architectural history at the Bartlett in London. Now an established journalist, she has been a member of the Wallpaper* team since 2006, visiting buildings across the globe and interviewing leading architects such as Tadao Ando and Rem Koolhaas. Ellie has also taken part in judging panels, moderated events, curated shows and contributed in books, such as The Contemporary House (Thames & Hudson, 2018), Glenn Sestig Architecture Diary (2020) and House London (2022).
