A Bali retreat combines ‘width, warmth and quiet clarity’
After more than a decade on the island, Alexis Dornier has built his own Bali retreat, a low-slung home surrounded by greenery that steers clear of tropical clichés
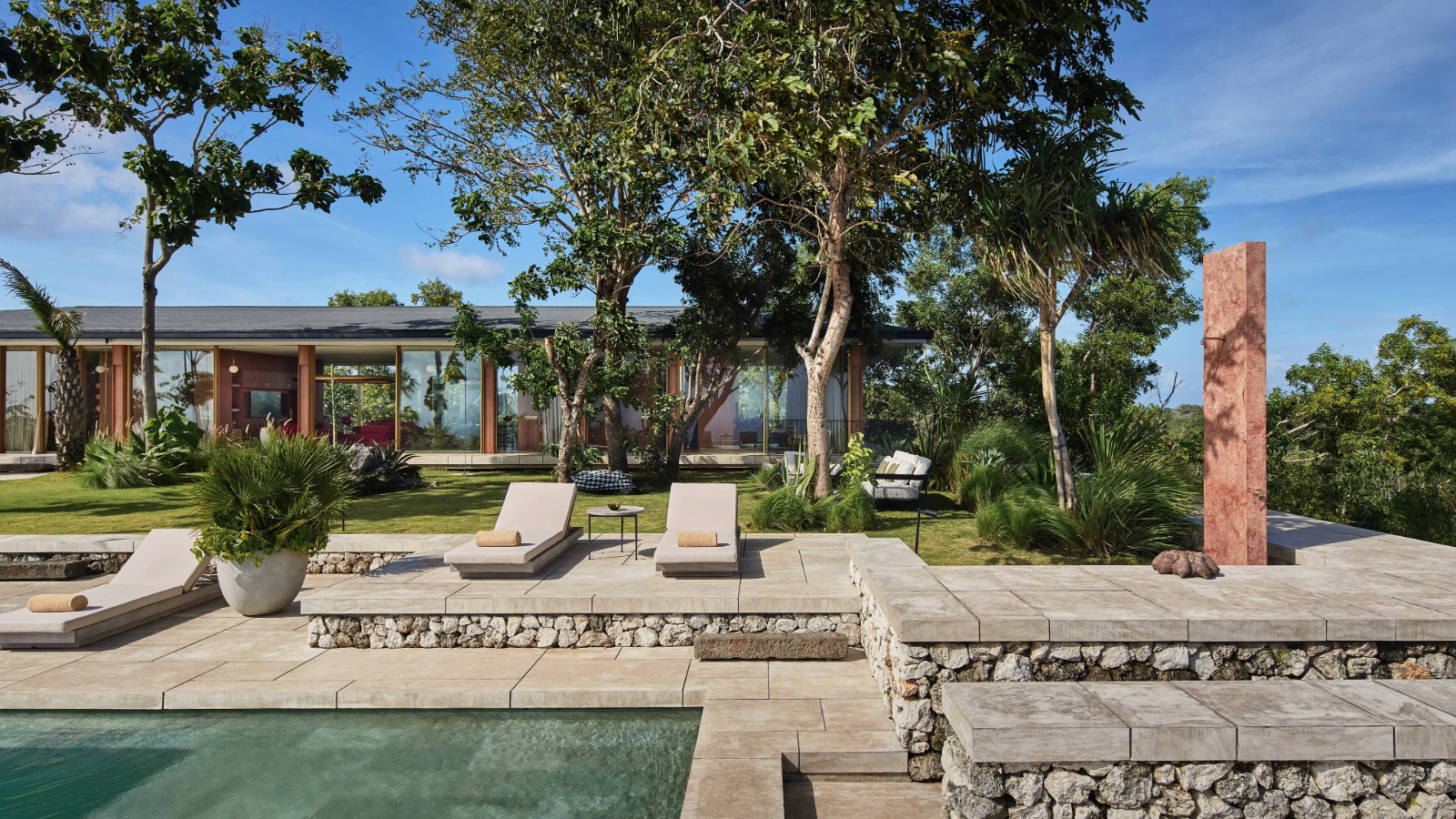
Set high on a hilltop in Uluwatu, this 350 sq m Bali retreat with stunning views of the Indian Ocean is architect Alexis Dornier’s most personal project to date. Named Lebar, after the Indonesian word for ‘wide’, the light-filled horizontal volume is Dornier’s own island home, designed to complement the lush landscape but also to reflect some of his earliest influences.
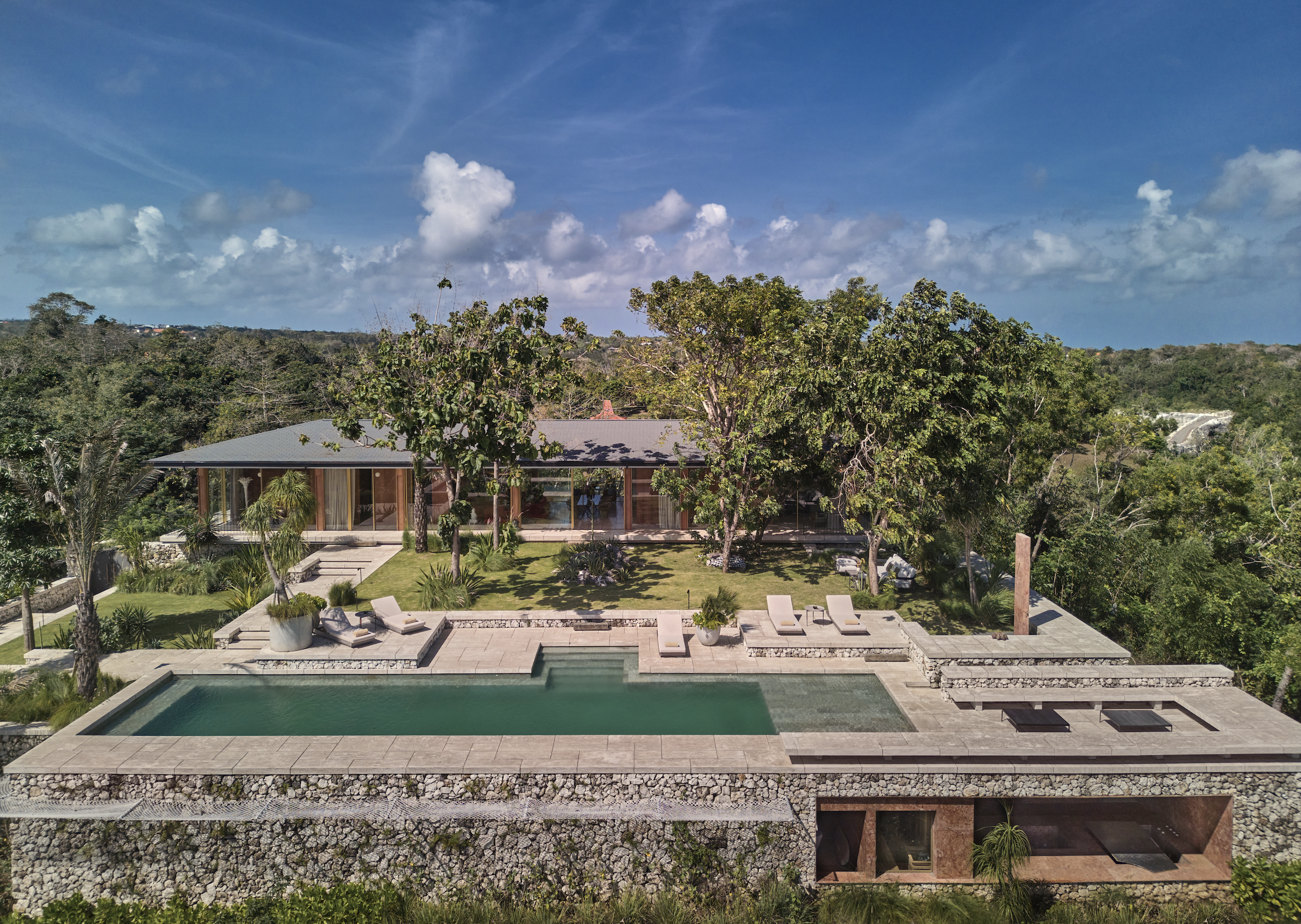
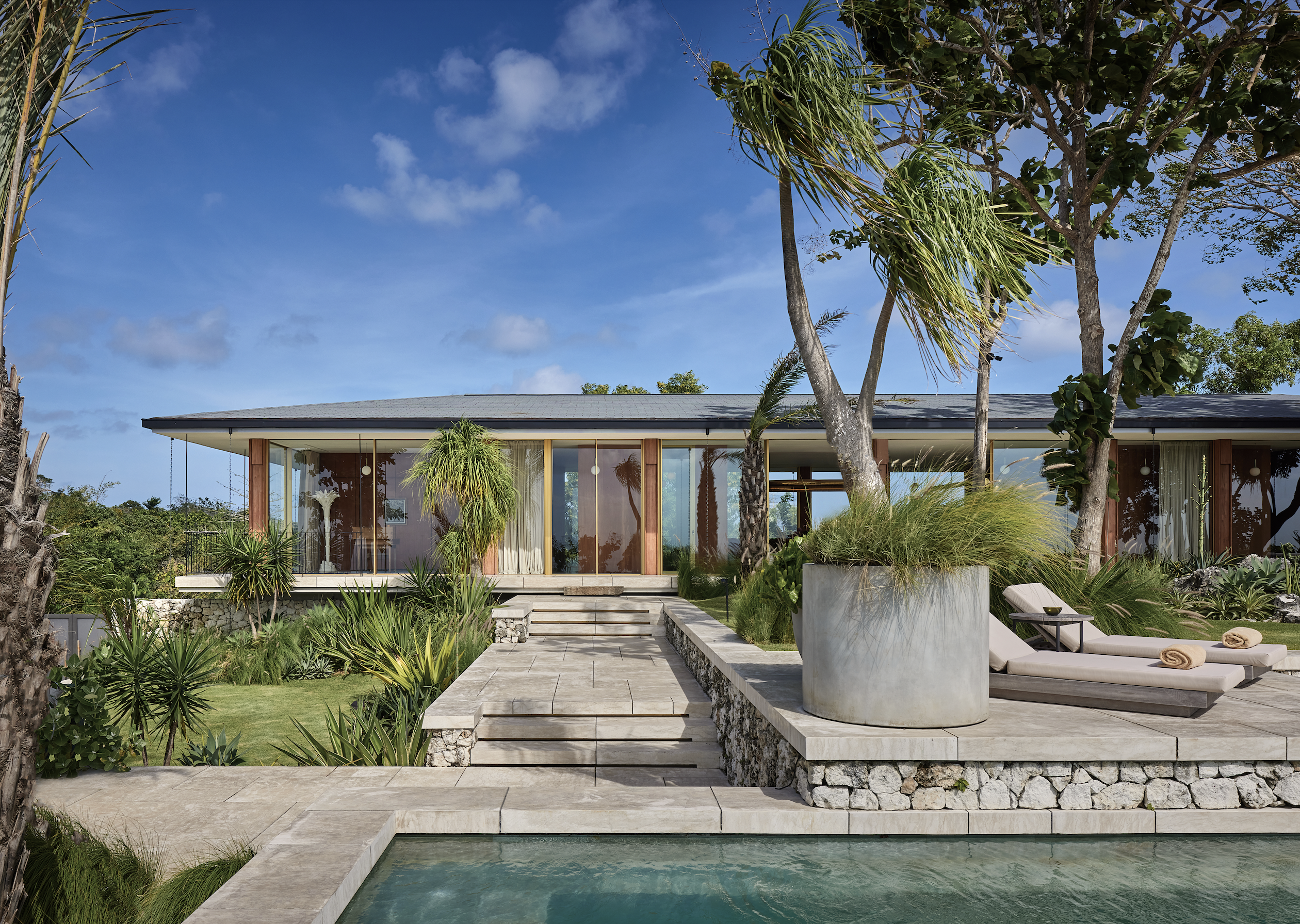
Explore Alexis Dornier's personal Bali retreat
Based in Bali since 2013, where he founded his namesake architecture and design studio, Dornier is actually from Munich, and it is the city’s rows of postwar bungalows and midcentury modernist architecture vocabulary that have inspired Lebar’s ‘quiet clarity’, golden window frames and timber-clad walls.
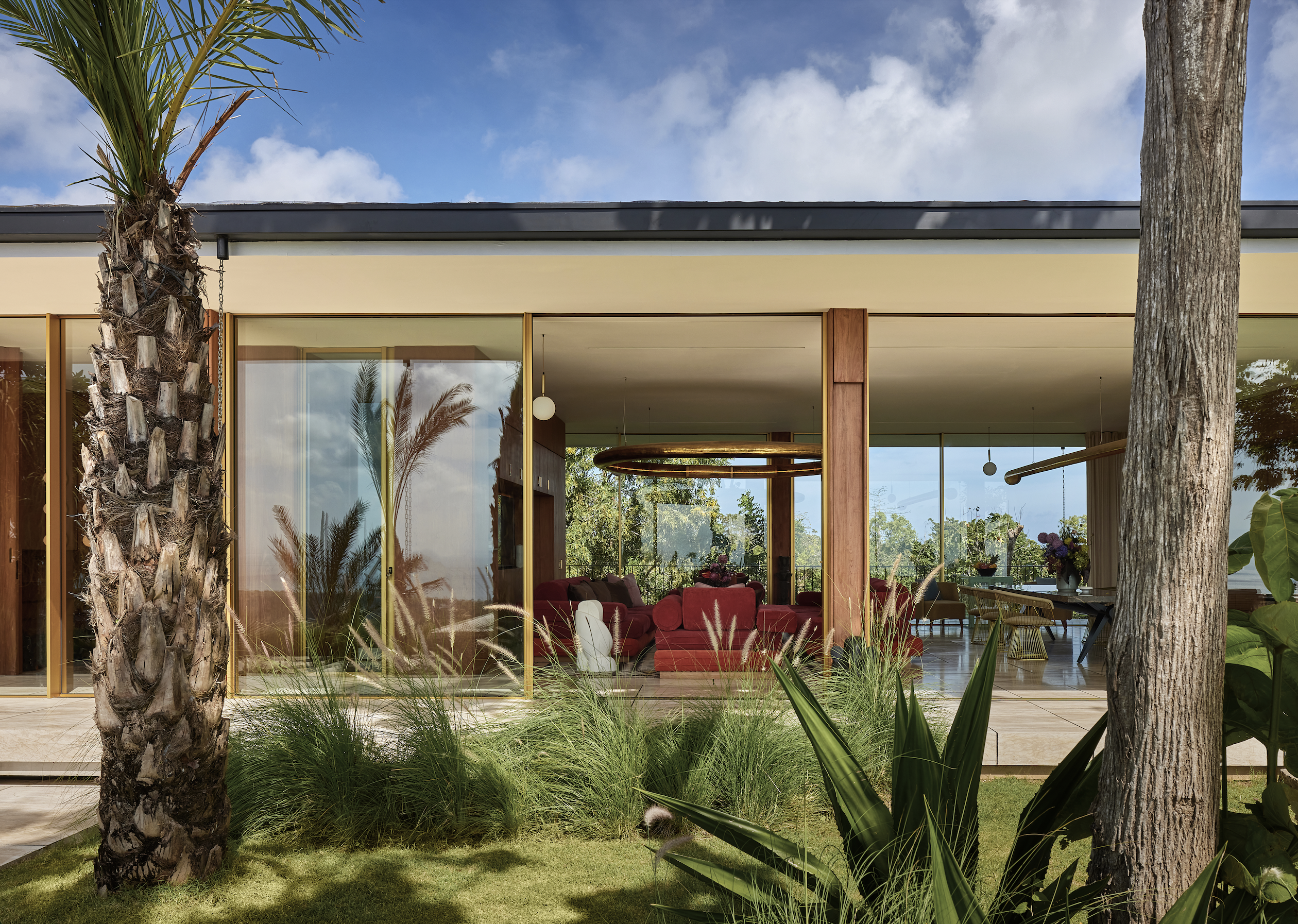
‘These elements feel more like oversized pieces of furniture than architectural surfaces,’ writes Dornier, who has also produced a lighting collection featuring handmade Japanese paper infused with banana fibres.
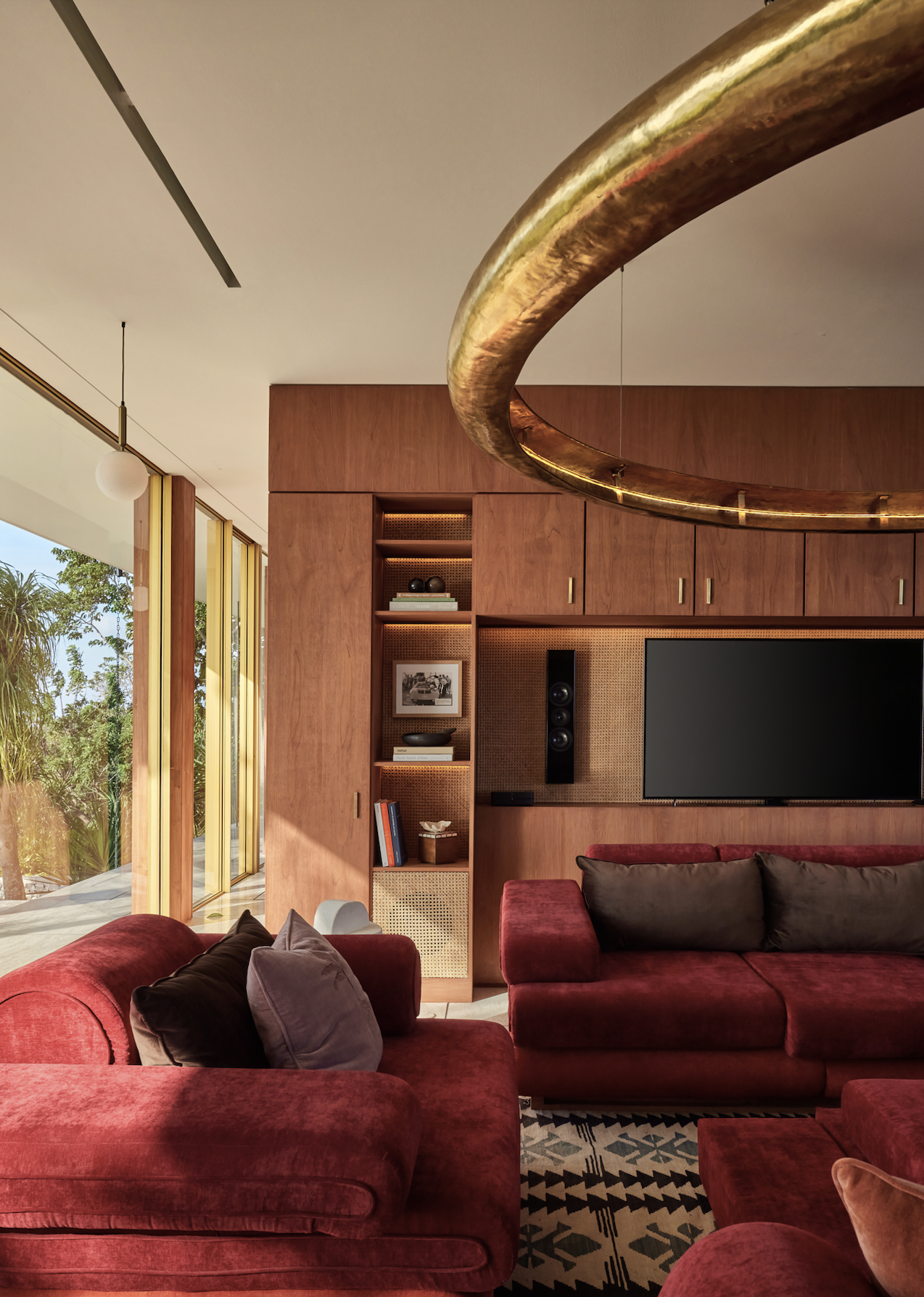
‘The roofline tilts modestly, almost deferentially, to the horizon,’ Dornier continues of his retreat, completed in 2024 and featuring landscaping by the Bali Landscape Company. ‘Its low-slung roof and linear plan stretch deliberately across the crest of the site, framing uninterrupted 360-degree views while remaining visually recessive in the landscape.’
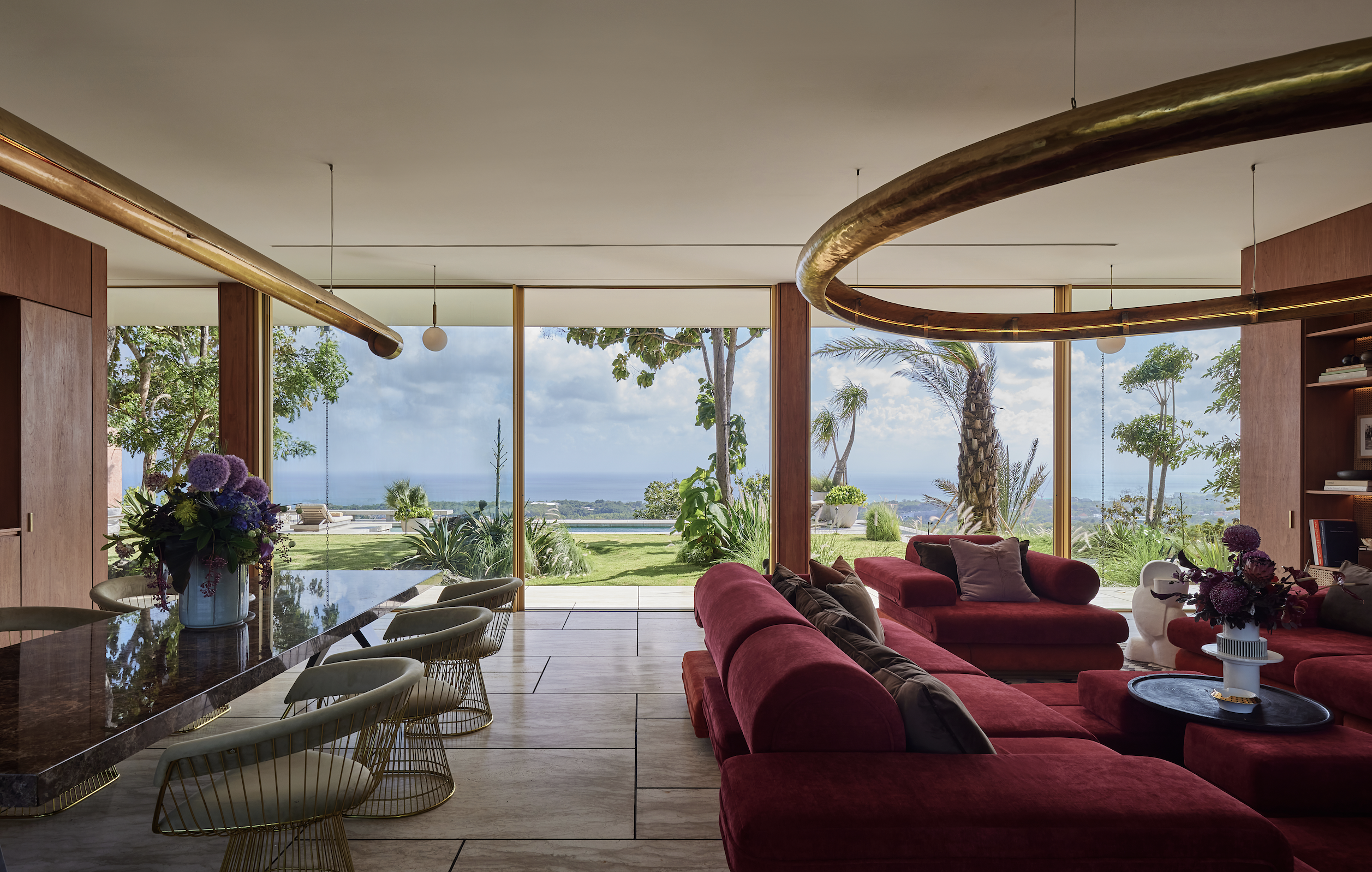
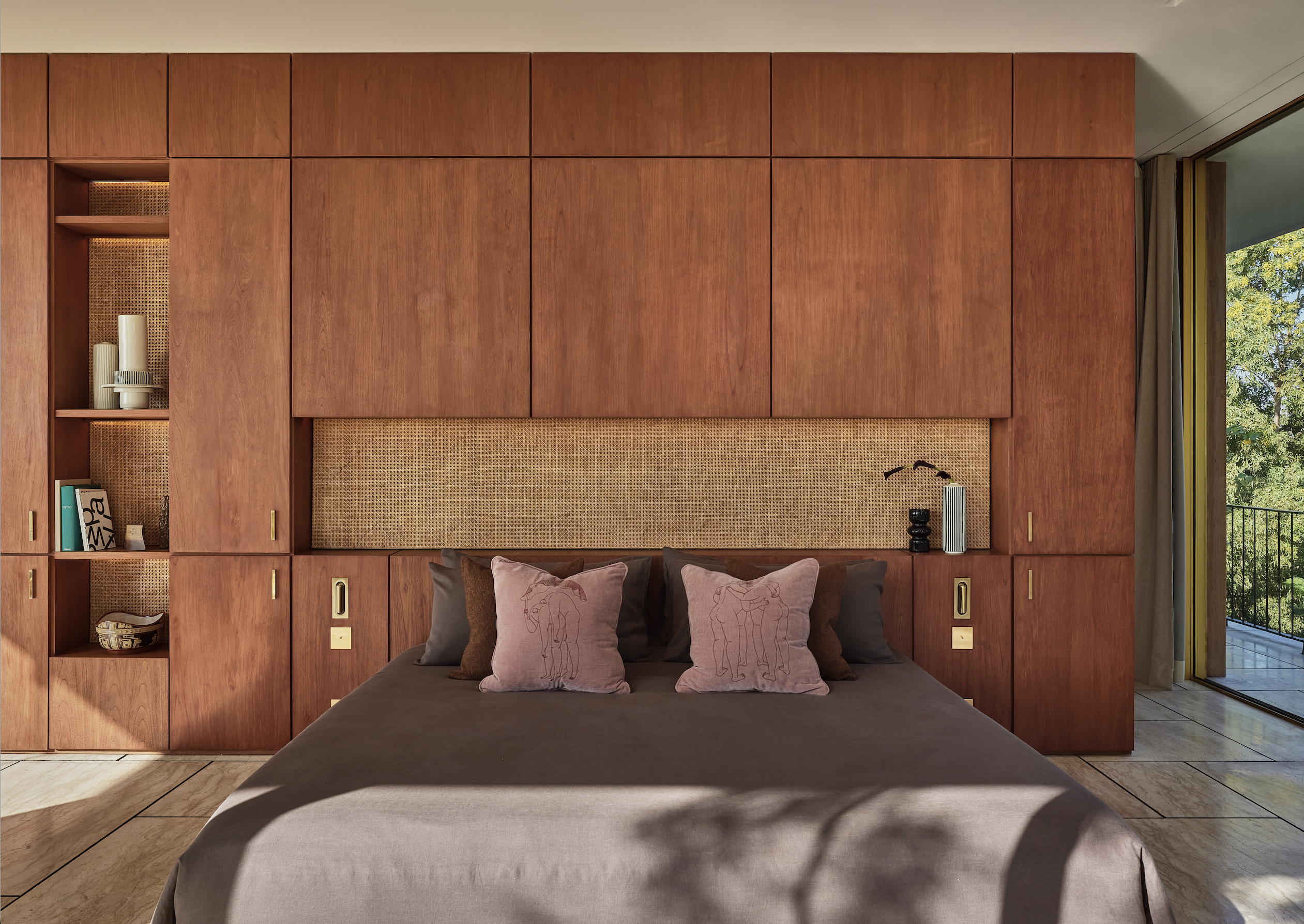
Dornier has earned a reputation for his impactful designs, ranging from a treetop boutique hotel to a sculptural spiral house in the jungle. ‘Crafted with a meticulous attention to detail that makes spaces functional and deeply meaningful’, each is a cohesive statement that encompasses not just the architecture but also the interiors, furniture and artwork.
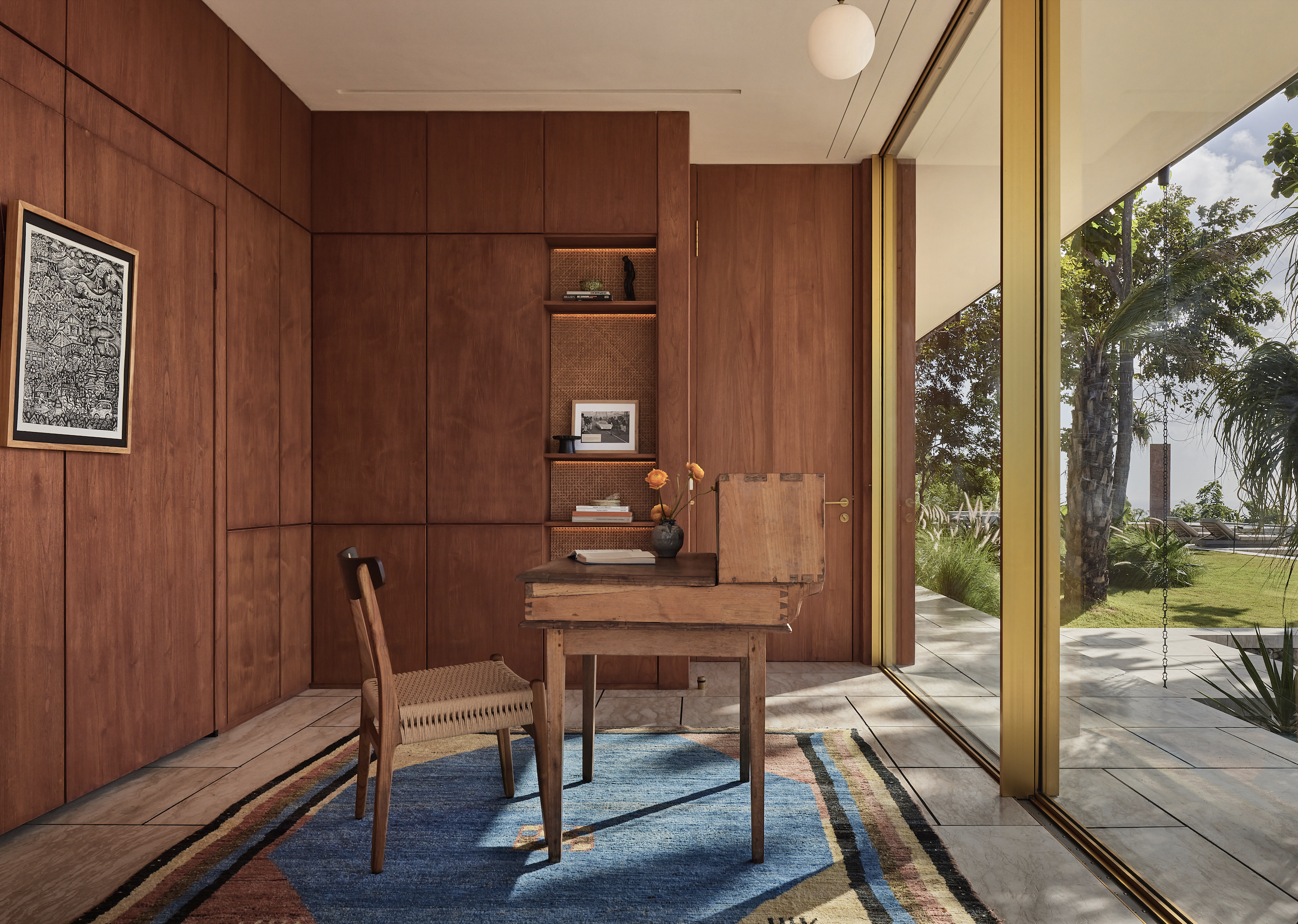
This sense of coherence and continuity is apparent at Lebar, where Dornier designed every element of the interior, from the sculptural sofas, entirely custom-made furniture and brass pendant rings to the eclectic assortment of rugs and art. The colour palette features contrasting deep reds and velvet greens, ‘evoking a tension between bourgeois refinement and laid-back insouciance,’ he writes.
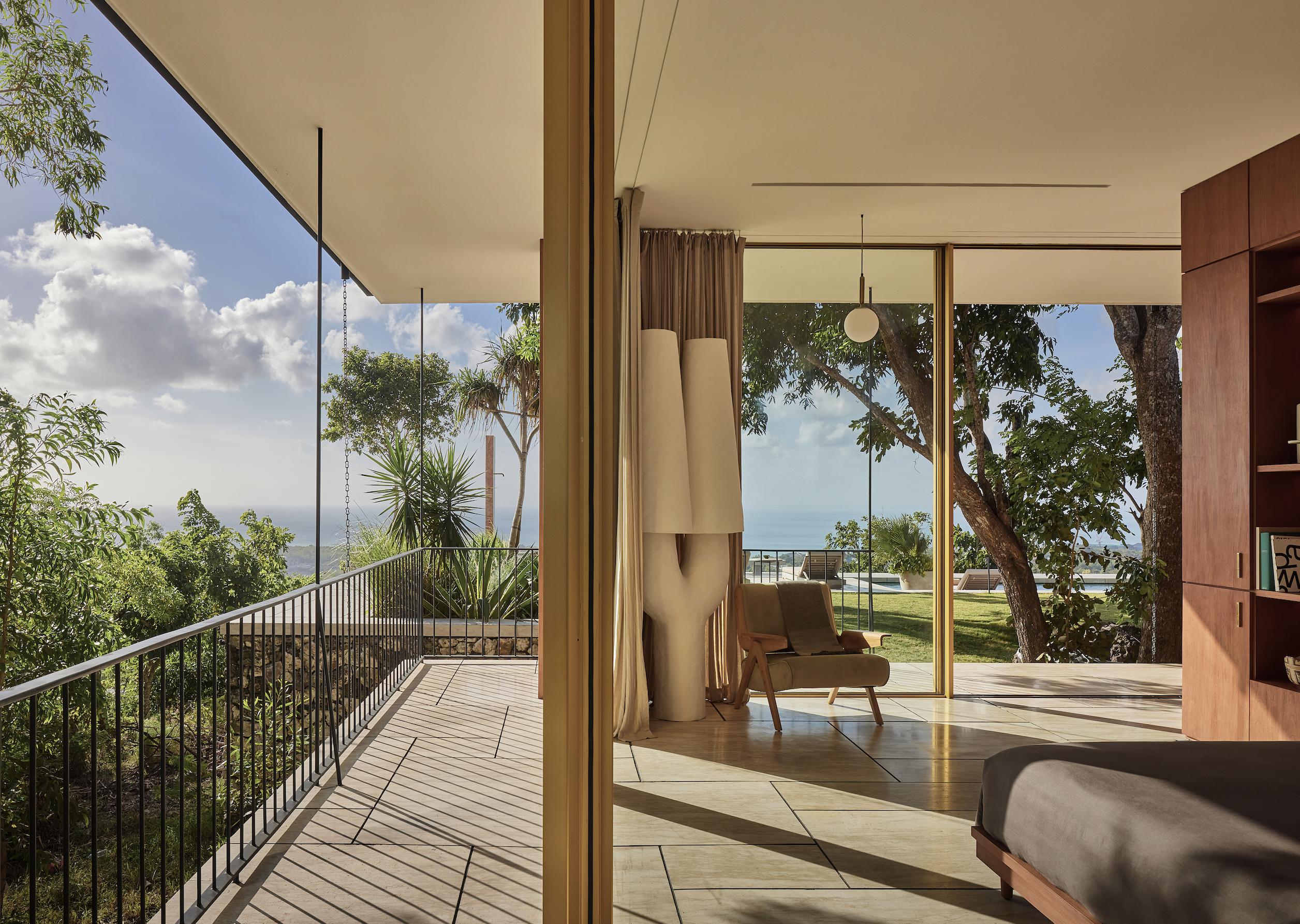
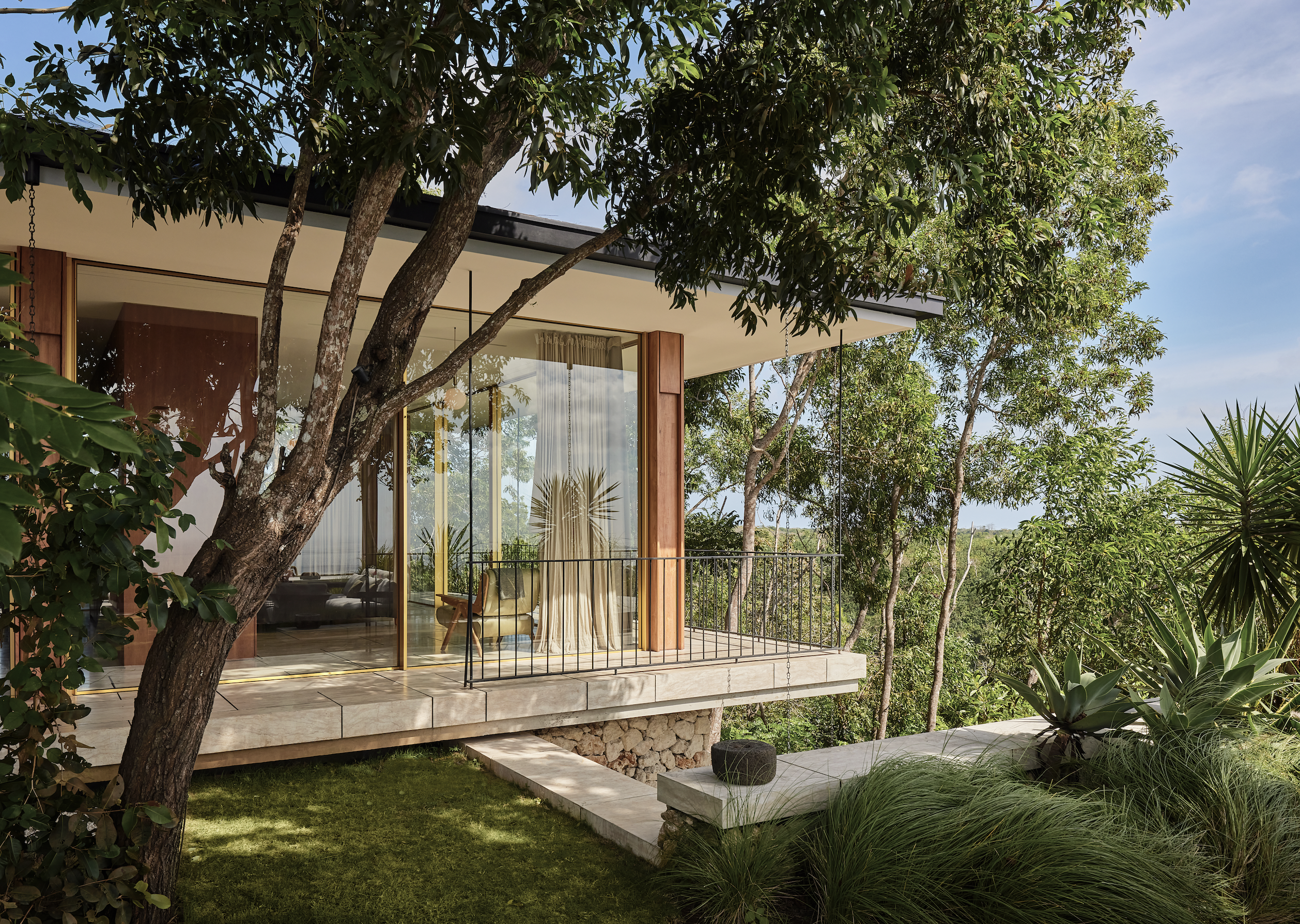
Befitting its tropical location, the residence is designed for indoor-outdoor living: sliding glass walls open to let the ocean breeze not just in the open-plan living room but also in the cosy, wood panelling bedrooms and study, while the entire ground floor is surrounded by a narrow sheltered balcony/walkway.
Receive our daily digest of inspiration, escapism and design stories from around the world direct to your inbox.
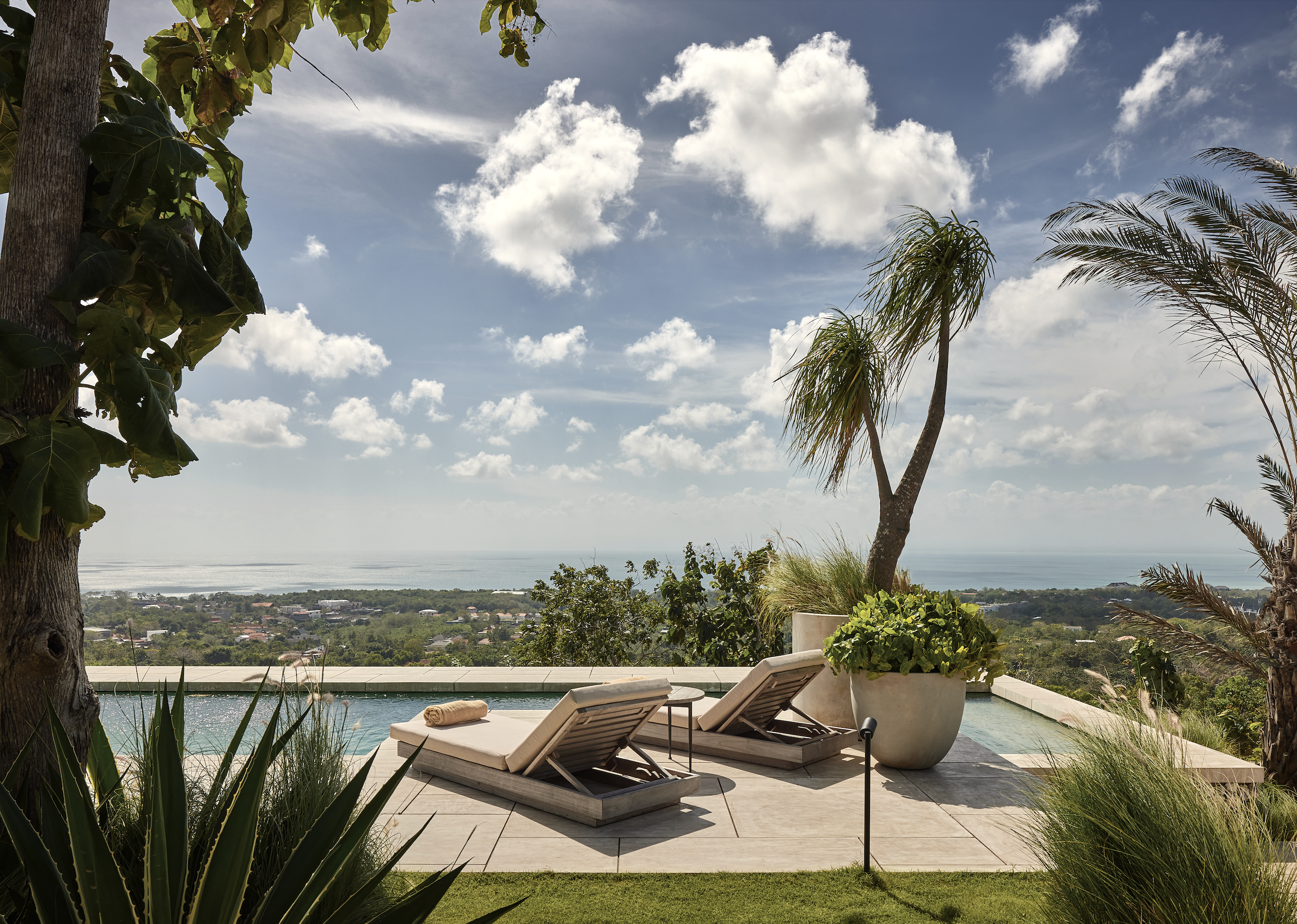
‘I didn’t want this house to scream “Bali”,’ Dornier notes. ‘The local is there, but in details and textures – not in clichés.’
Léa Teuscher is a Sub-Editor at Wallpaper*. A former travel writer and production editor, she joined the magazine over a decade ago, and has been sprucing up copy and attempting to write clever headlines ever since. Having spent her childhood hopping between continents and cultures, she’s a fan of all things travel, art and architecture. She has written three Wallpaper* City Guides on Geneva, Strasbourg and Basel.