Allotment Cottage is a London home drawing on its garden and home-grown produce
Allotment Cottage by Pensaer is a project that takes its cues from its garden, blending textures and materials into the design of this London home
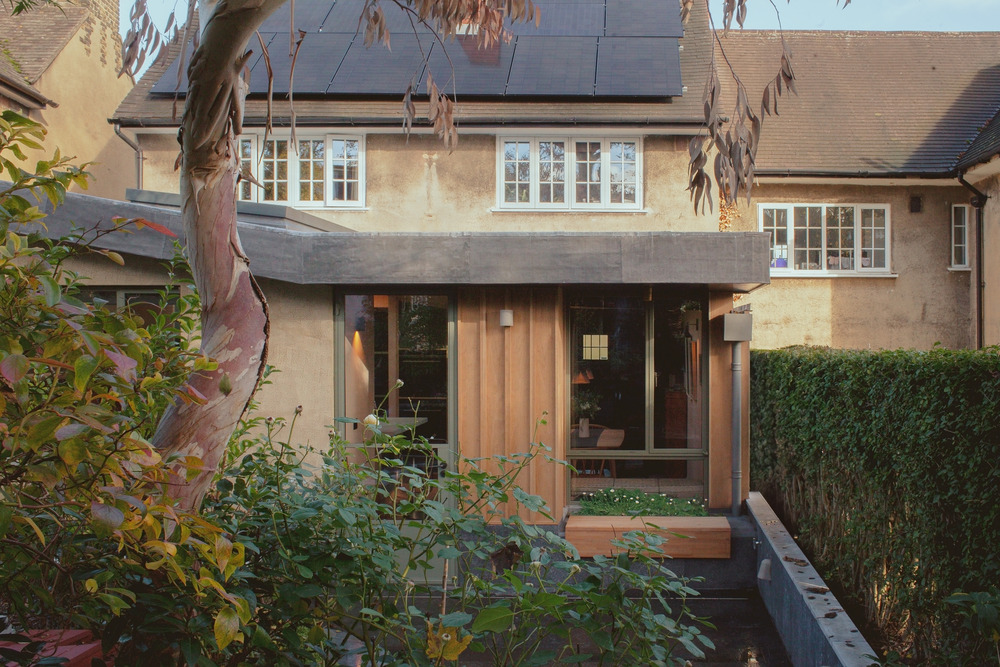
Allotment Cottage Is a project with an unusual premise. The renovation and extension of an existing property in London, its brief was centred on its owners' love for their garden – and its environmental and food-producing benefits. The architects appointed to head the redesign, Pensaer, took their cues from there, crafting a textural, sensitive home that celebrates its relationship with the outdoors and nods to the materials and qualities of its leafy section and its home-grown produce.
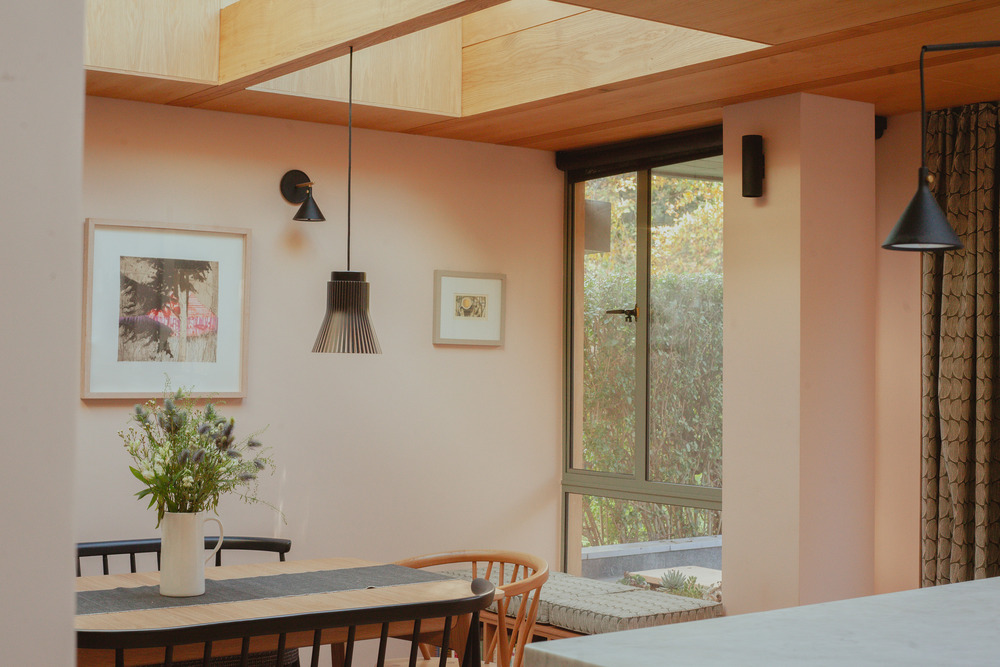
Explore Allotment Cottage by Pensaer
The internal arrangement was designed to focus on a central hearth. Around it, four distinct areas emerge – a kitchen, a dining area, a pantry and storage space. They were created to be flexible but also individual, serving different purposes, from daily functions and private moments to larger gatherings and entertaining.
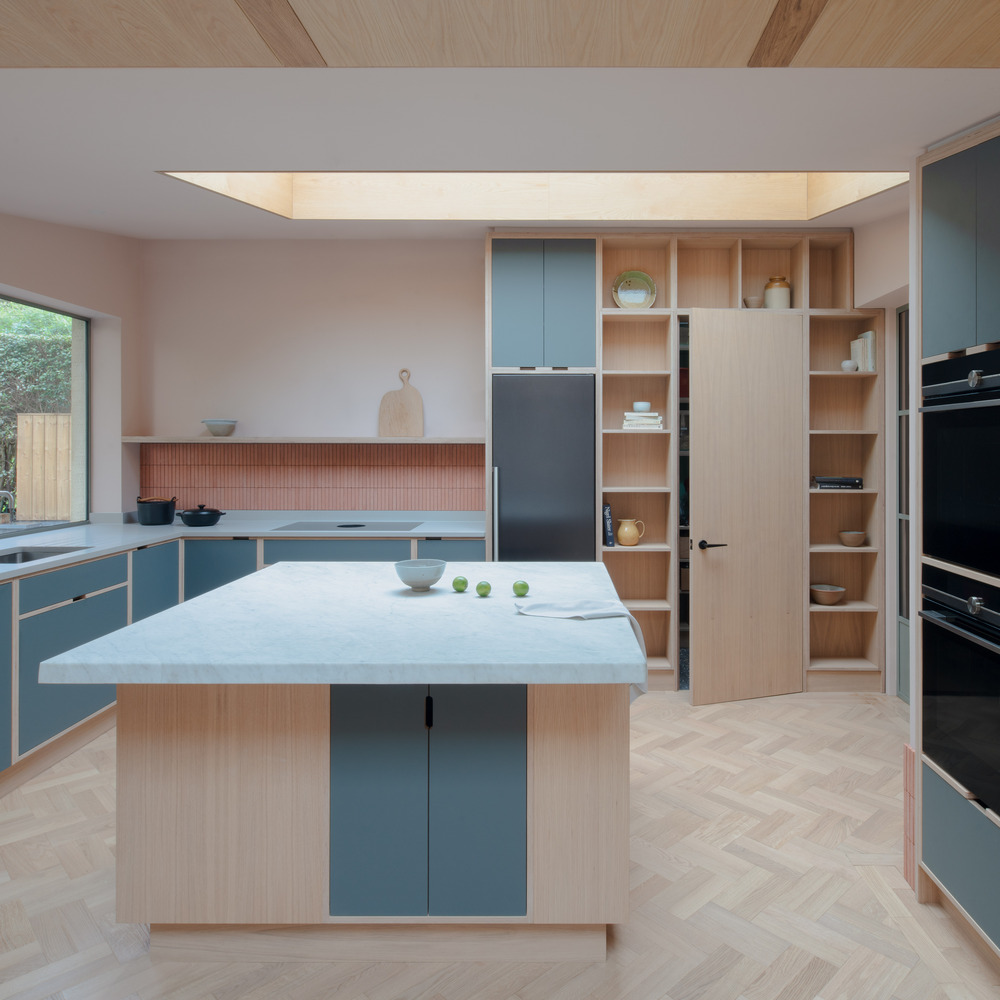
A lot of thought went into the external volume too. The rear extension is anchored to its site with a stone plinth – courtesy of one of the clients, a stone mason. Then oak panelling, steel windows and a continuation of the existing cottage’s lead roof complete the structure ensuring a smooth connection between old and new elements in the house. The addition is timber-framed, adding to the project's sustainable architecture credentials.
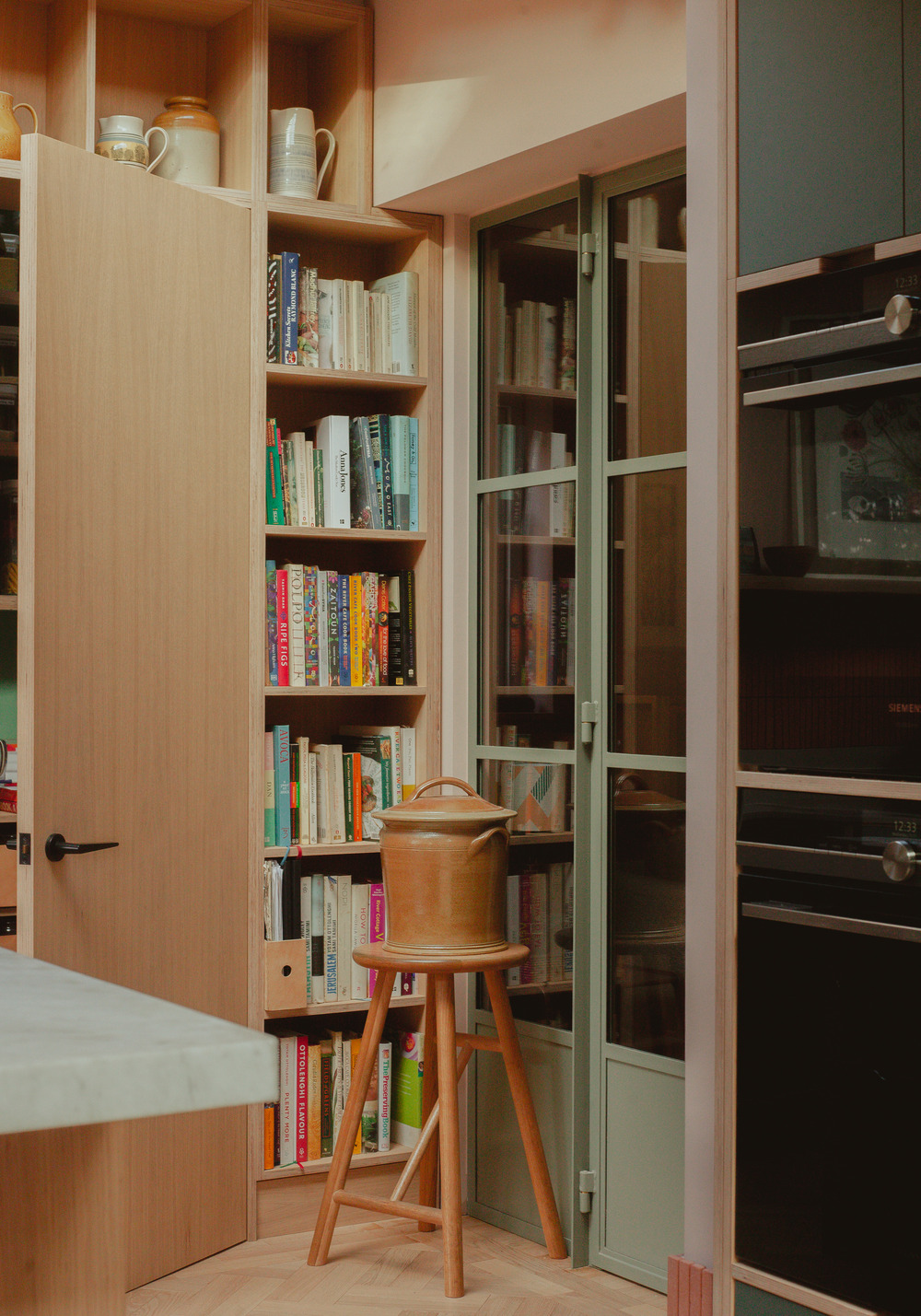
Rhys Owen, founder and director at Pensaer, says: 'With the wellbeing of our clients, Kevin and Will, at the heart of our vision, we took the time to carefully consider their day-to-day lives. The importance of retaining and enhancing the existing cottage has led to a gentle, sensitive intervention with the design being driven around rainwater harvesting, home-grown produce and crafted materials, resulting in a highly personal and unique home.'
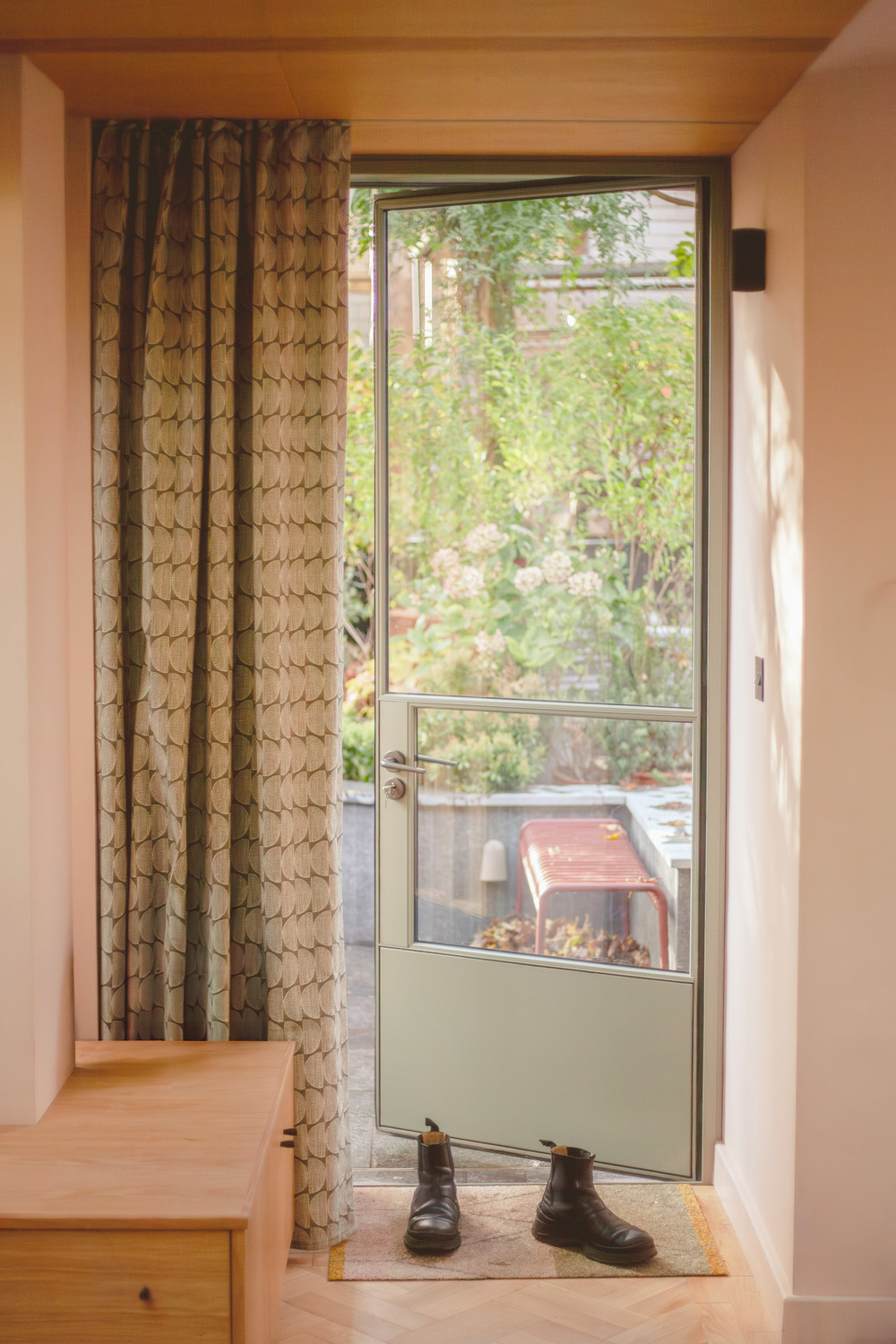
Solar panels support the home's energy needs, while dedicated covered outdoor seating space makes sure the owners and their guests can enjoy the outdoors regardless of weather conditions – a goal supported equally by the extension’s generous openings towards the garden and additional, top-lit areas that flood the interior with sunshine.
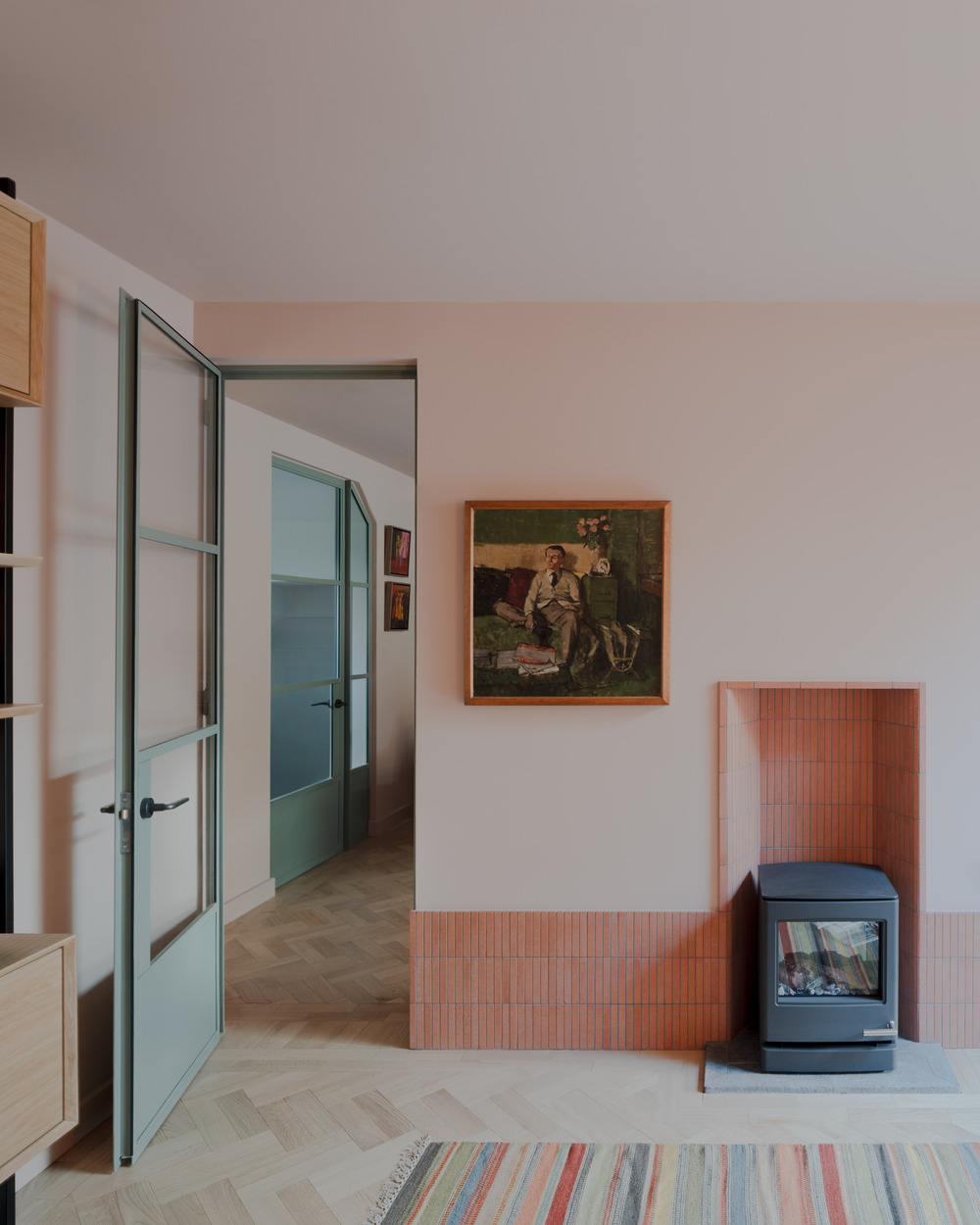
Receive our daily digest of inspiration, escapism and design stories from around the world direct to your inbox.
Ellie Stathaki is the Architecture & Environment Director at Wallpaper*. She trained as an architect at the Aristotle University of Thessaloniki in Greece and studied architectural history at the Bartlett in London. Now an established journalist, she has been a member of the Wallpaper* team since 2006, visiting buildings across the globe and interviewing leading architects such as Tadao Ando and Rem Koolhaas. Ellie has also taken part in judging panels, moderated events, curated shows and contributed in books, such as The Contemporary House (Thames & Hudson, 2018), Glenn Sestig Architecture Diary (2020) and House London (2022).