This Ahmedabad house is enclosed within a curved concrete shell
This Ahmedabad house by Achyutam Designs is a homage to concrete and a celebration of the curve, a family house designed to flow into its surroundings
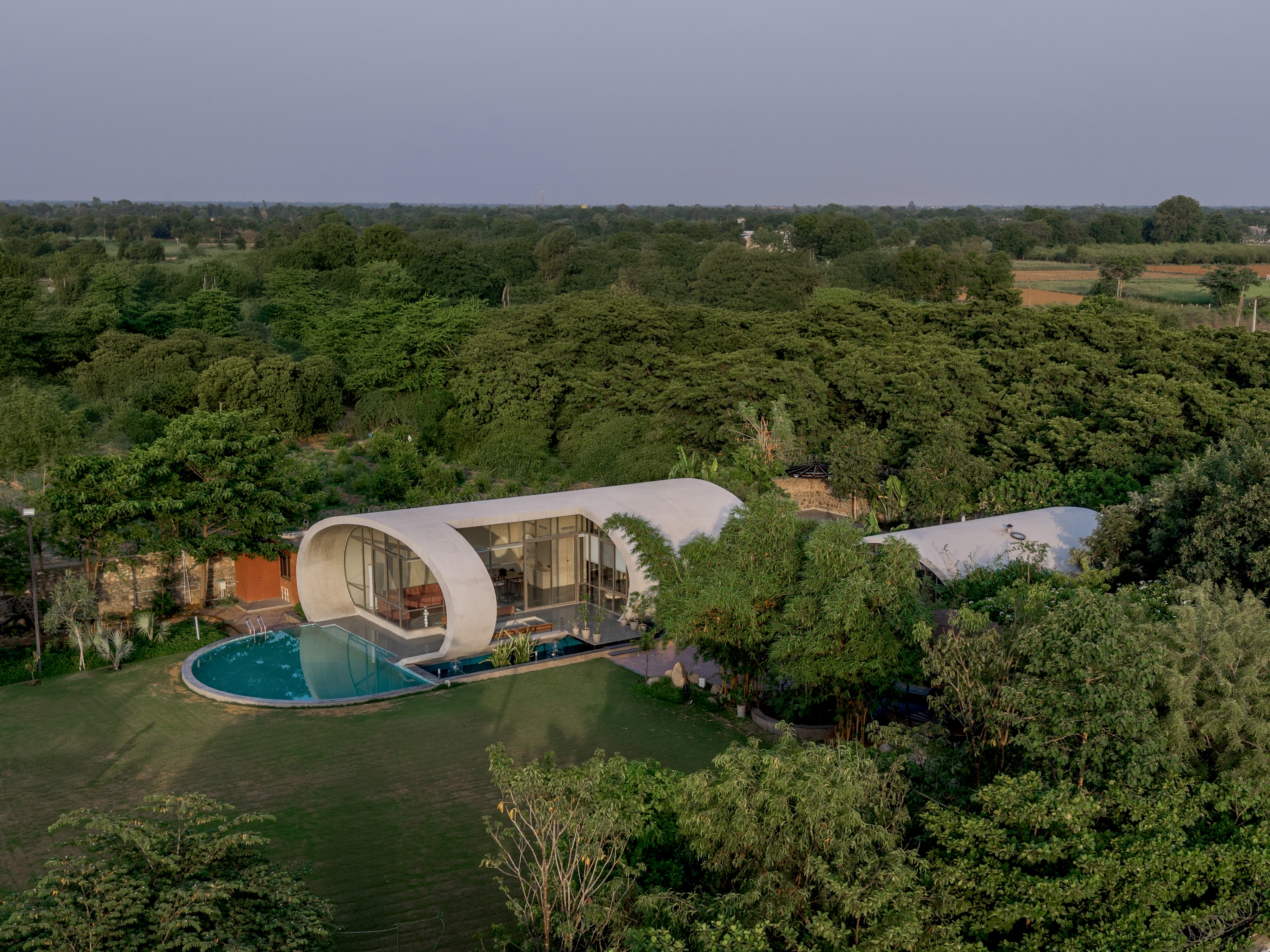
This Ahmedabad house by Shikha Parmar and Ashish Parmar of Achyutam Designs was designed as a new family home for a long-time client. Two structures, each apparently formed from a ribbon of concrete, sit adjacent to a pool and a generous landscaped garden, fulfilling the brief for ‘something different.’
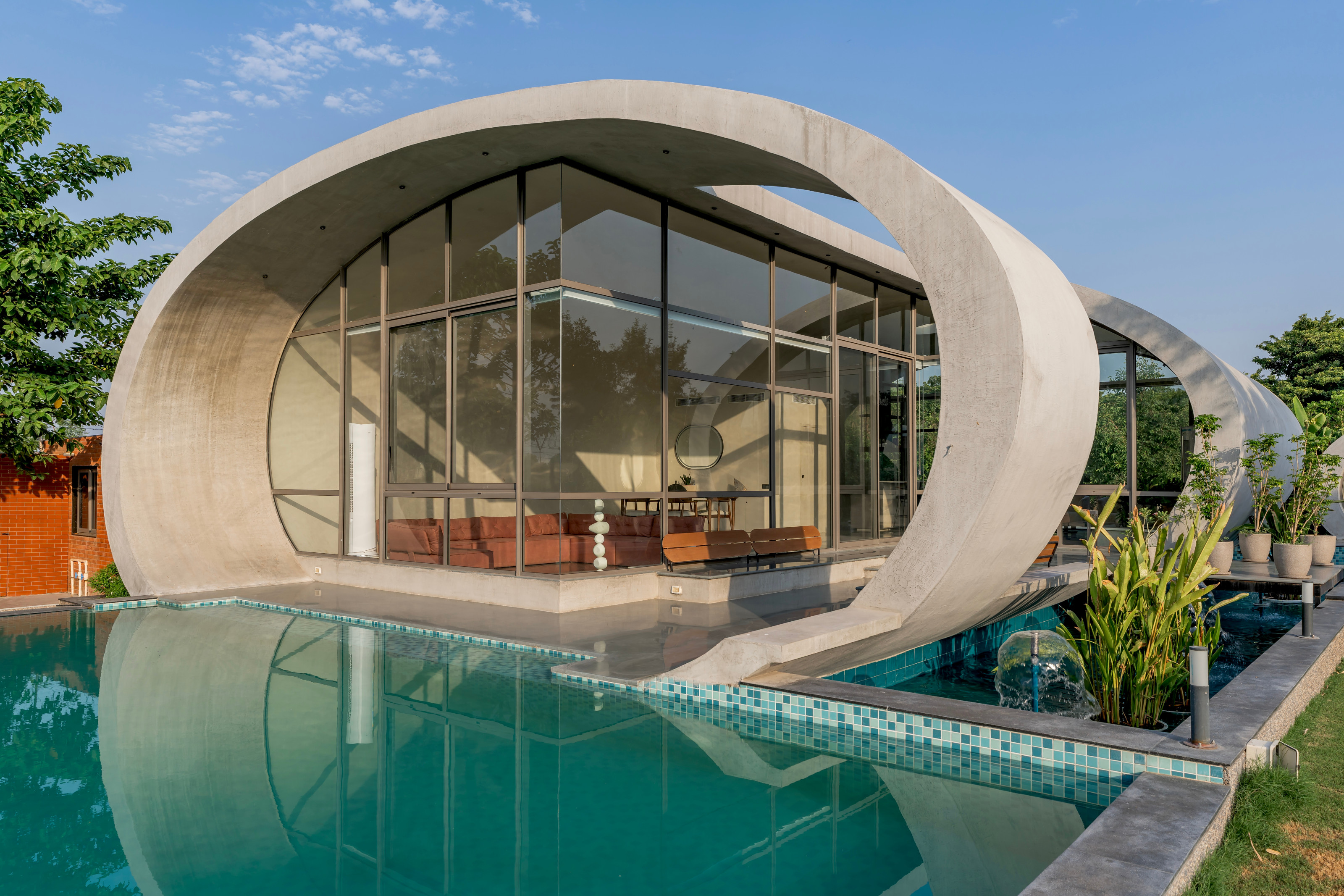
The house overlooks a pool
Explore this Ahmedabad house's concrete curves
Each shell in the aptly named Carapace House has a distinct function, with the larger structure given over to living, dining and relaxing, while the small houses two bedrooms. The ends of each concrete tube are fully glazed, with the use of reflecting pools and polished Kota stone floors ensuring that dappling and rippling sunlight is cast up and across the curved walls throughout the day.
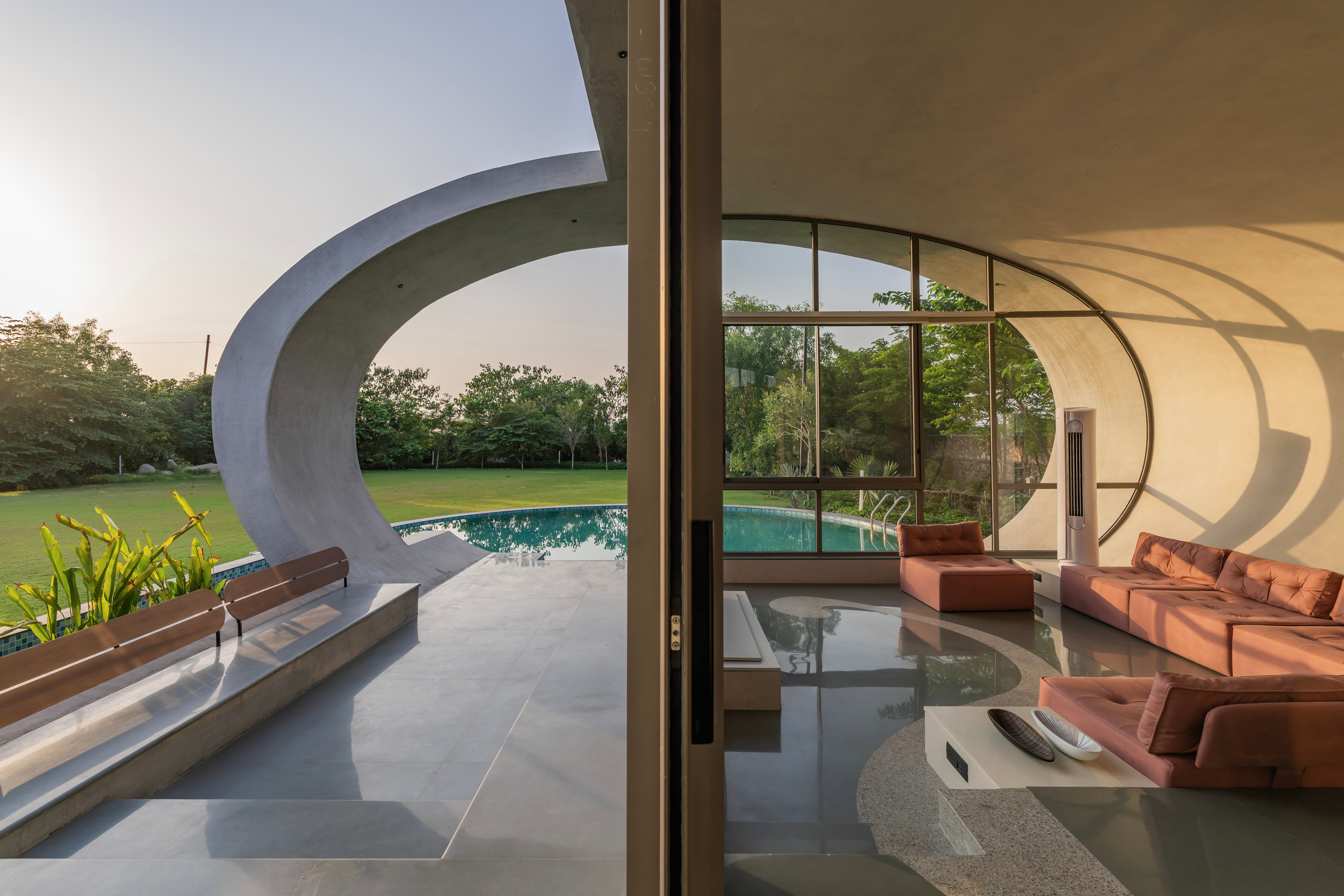
A path and reflecting pool run along the side of the main building
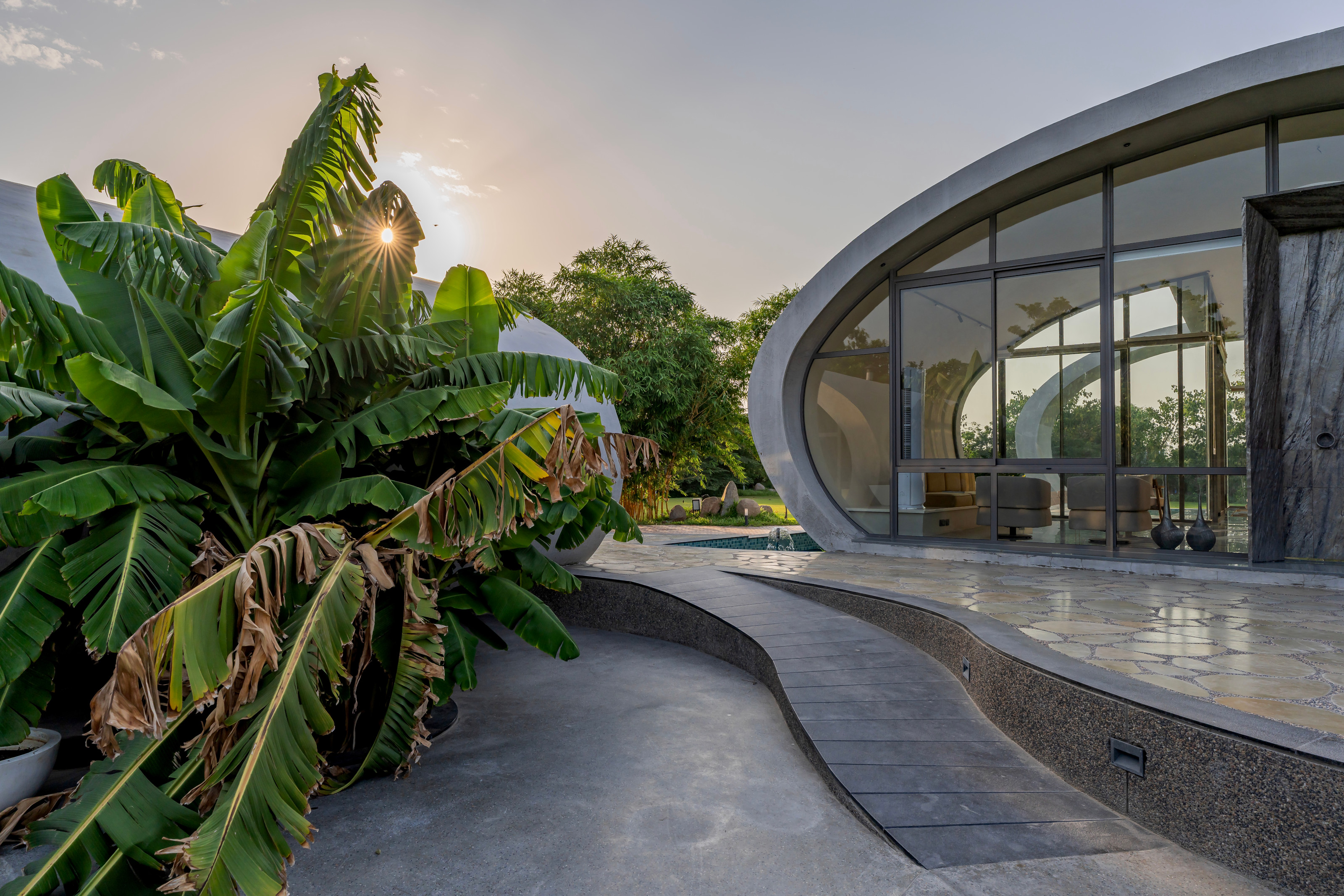
Walkways lead through the surrounding vegetation
Surrounded by terraces, lawns and walkways, in addition to that generous swimming pool, the Carapace House feels open to its surroundings, with vegetation serving as a backdrop to practically every room. The idea of a house embedded in nature is emphasised by the entrance procession, which keeps car parking away from the structures and reveals them via a walkway that meanders through mature indigenous planting.
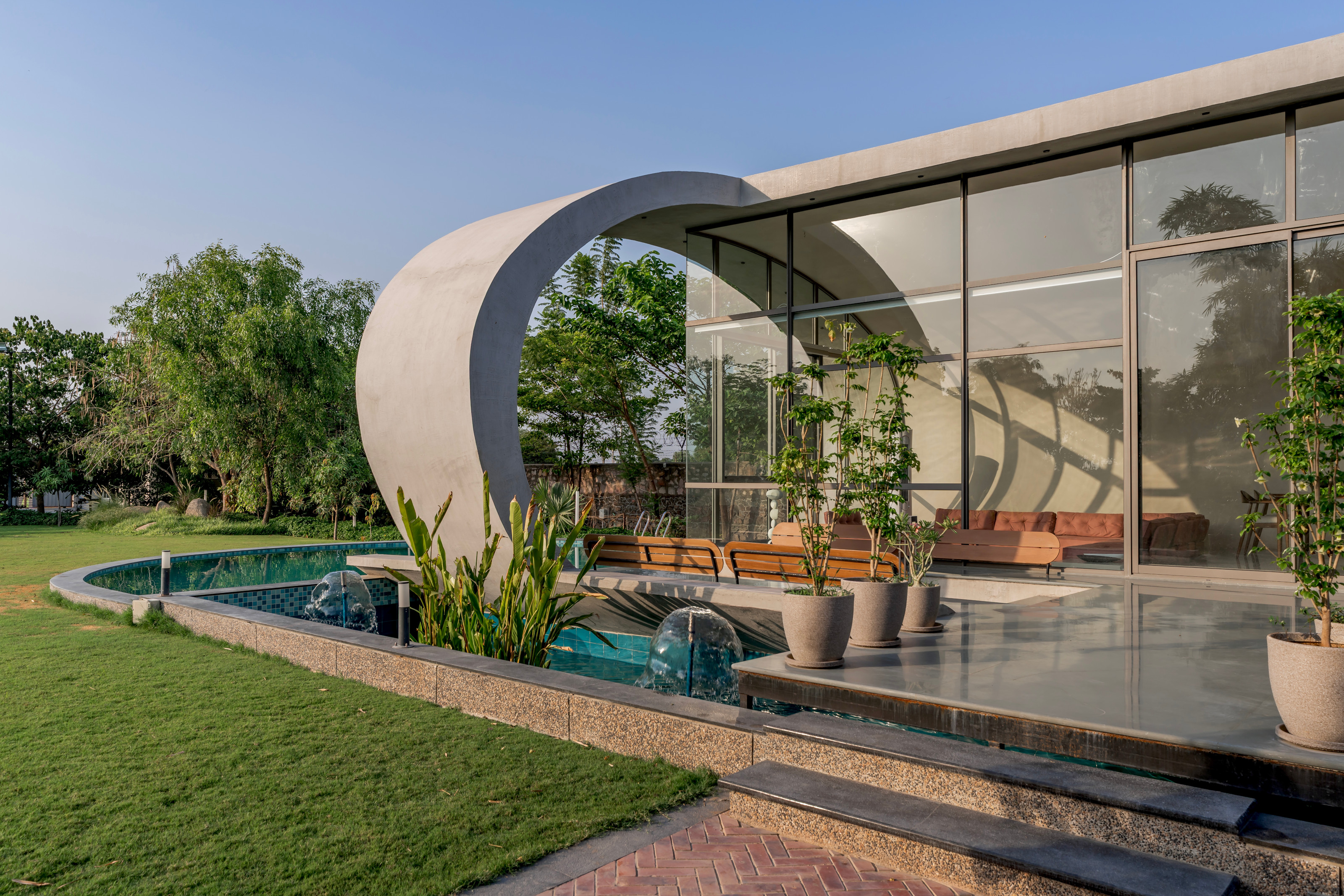
A view of the main house and integral terrace
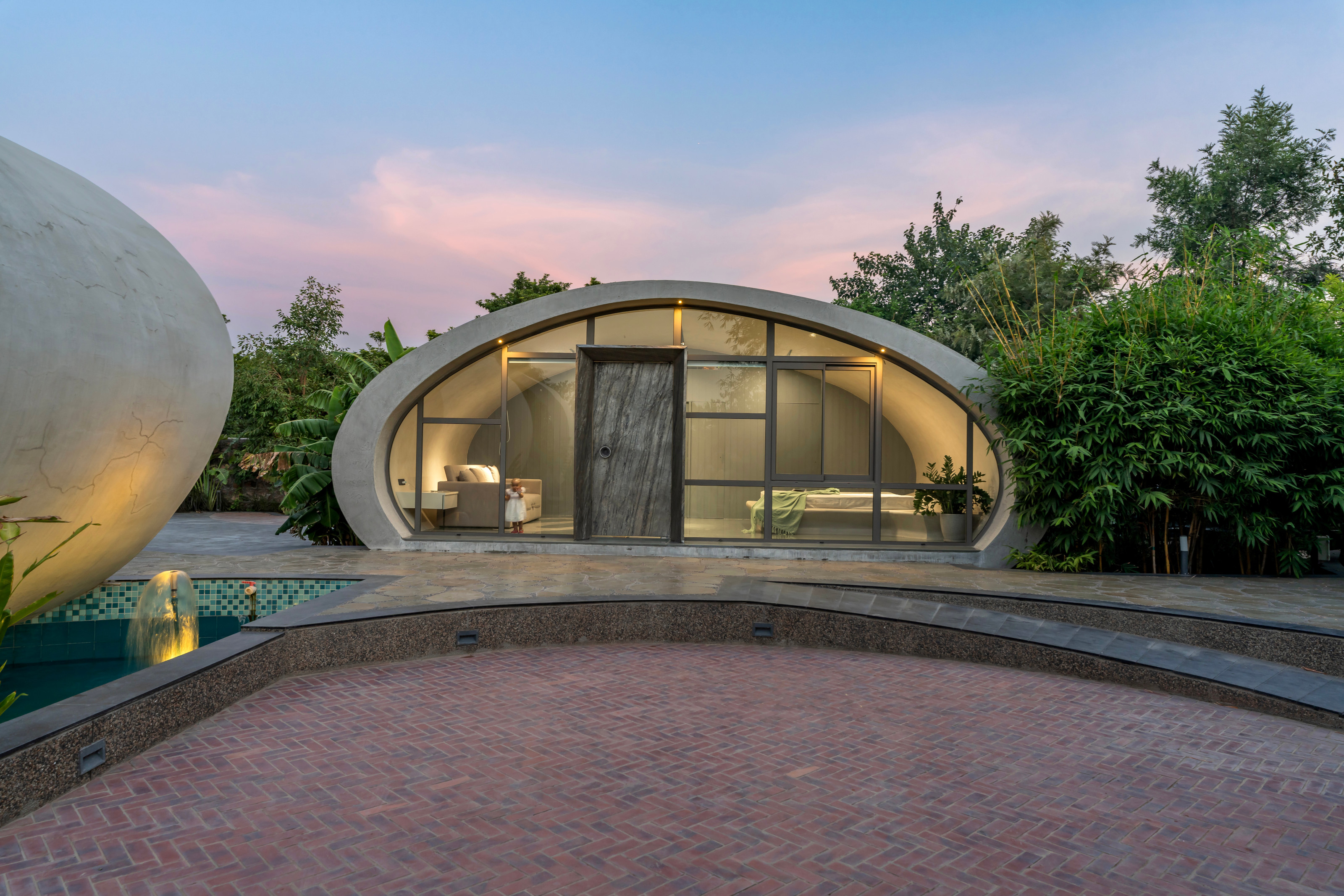
The bedrooms are housed in a small concrete structure alongside the main living areas
The larger of the two oval concrete tubes is also sliced and segmented, creating notches serve as courtyards and windows, as well as a corridor leading past the reflecting pool to the main swimming pool. An arc of concrete completes the oval and frames the garden.
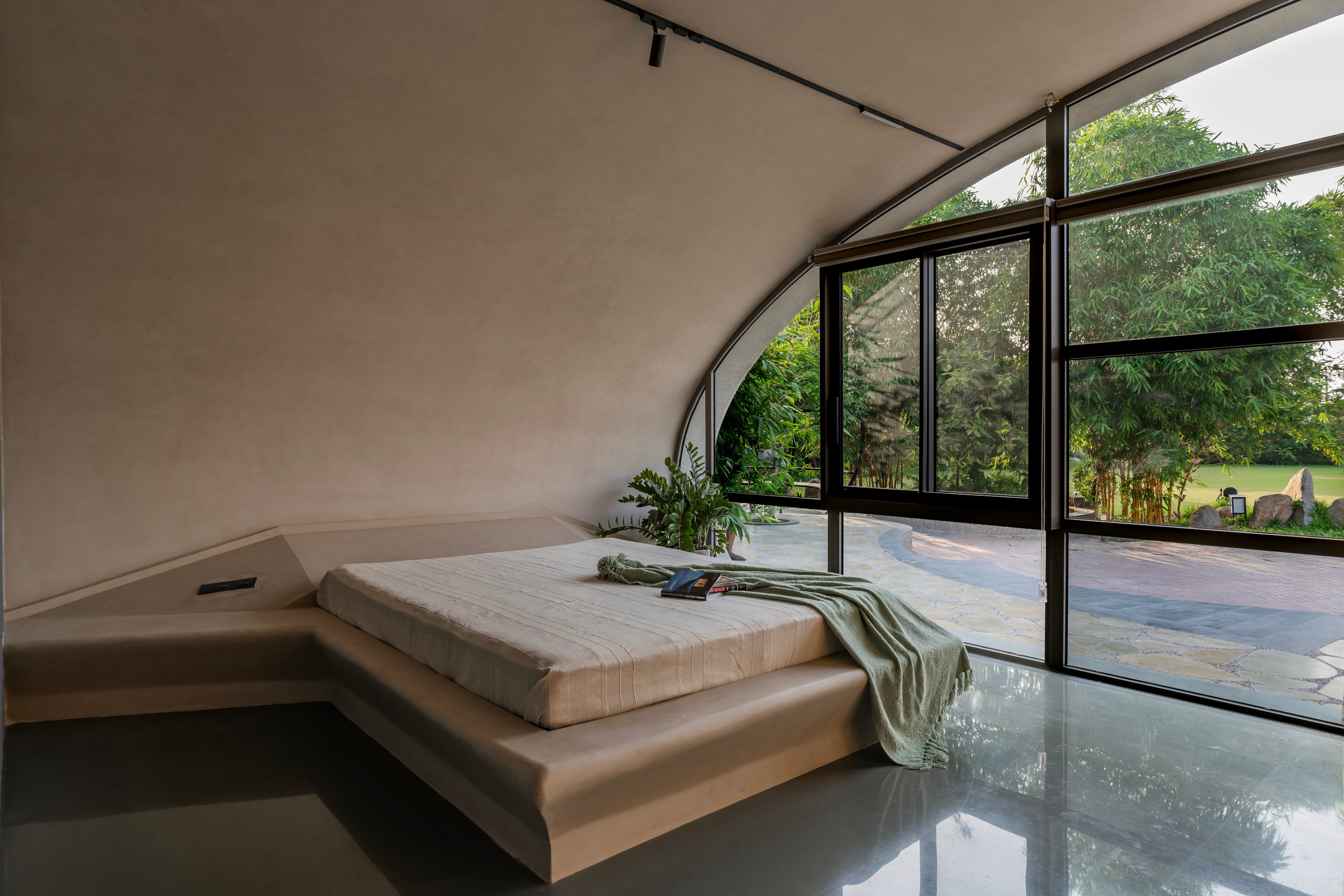
Beds and benches are also formed from concrete
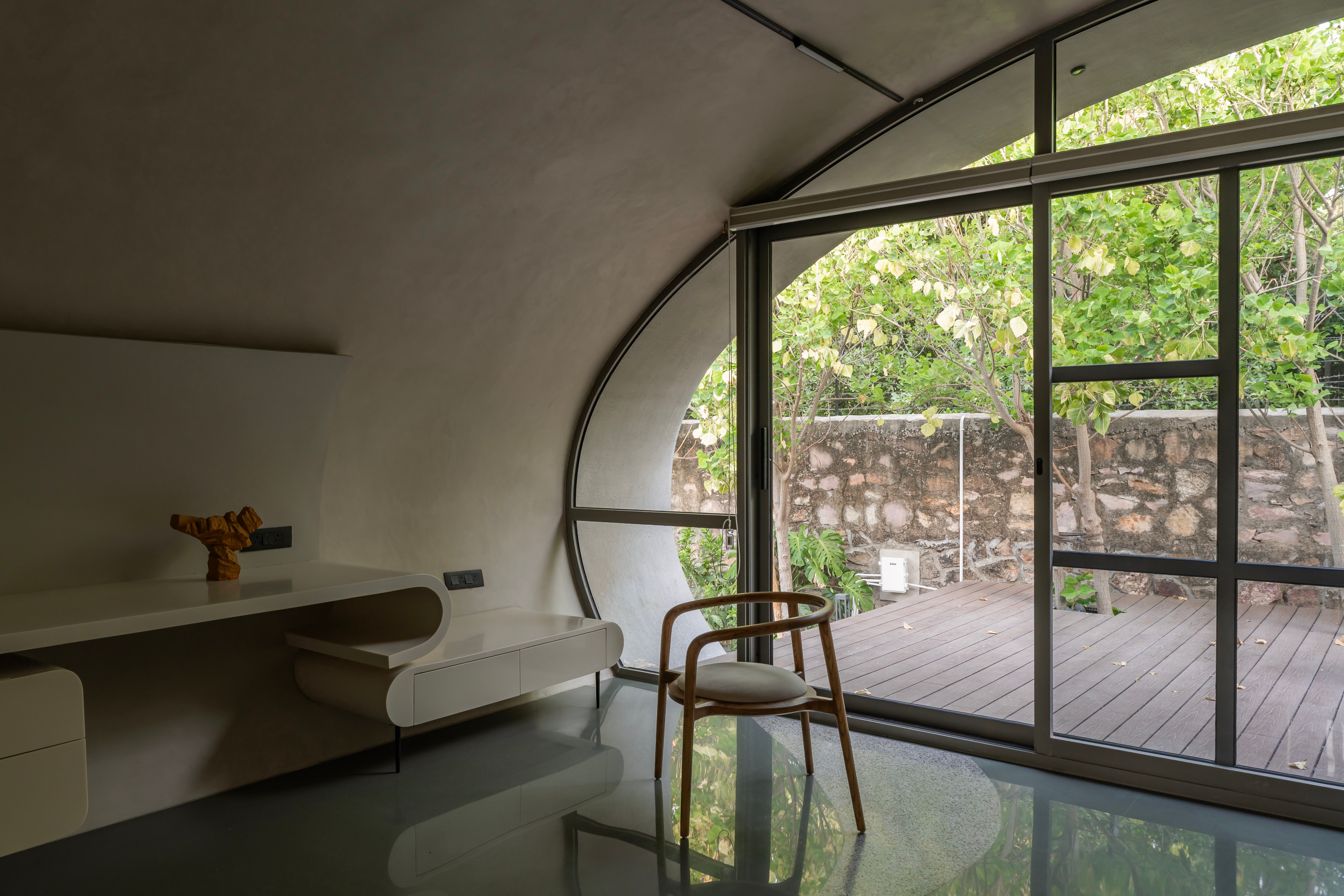
View of a bedroom suite at the Carapace House
At the other end of this structure lies the kitchen and dining area, with its own secluded courtyard, alongside a separate family area. The use of concrete has been extended from structural elements to fixtures and fittings, with integral seating and benches inside and out, as well as the two beds and their side tables in the sleeping structure. There’s more than a hint of Niemeyer in the reliance on fluid concrete forms, juxtaposed with big leaf planting and sinuous patterns and tiles.
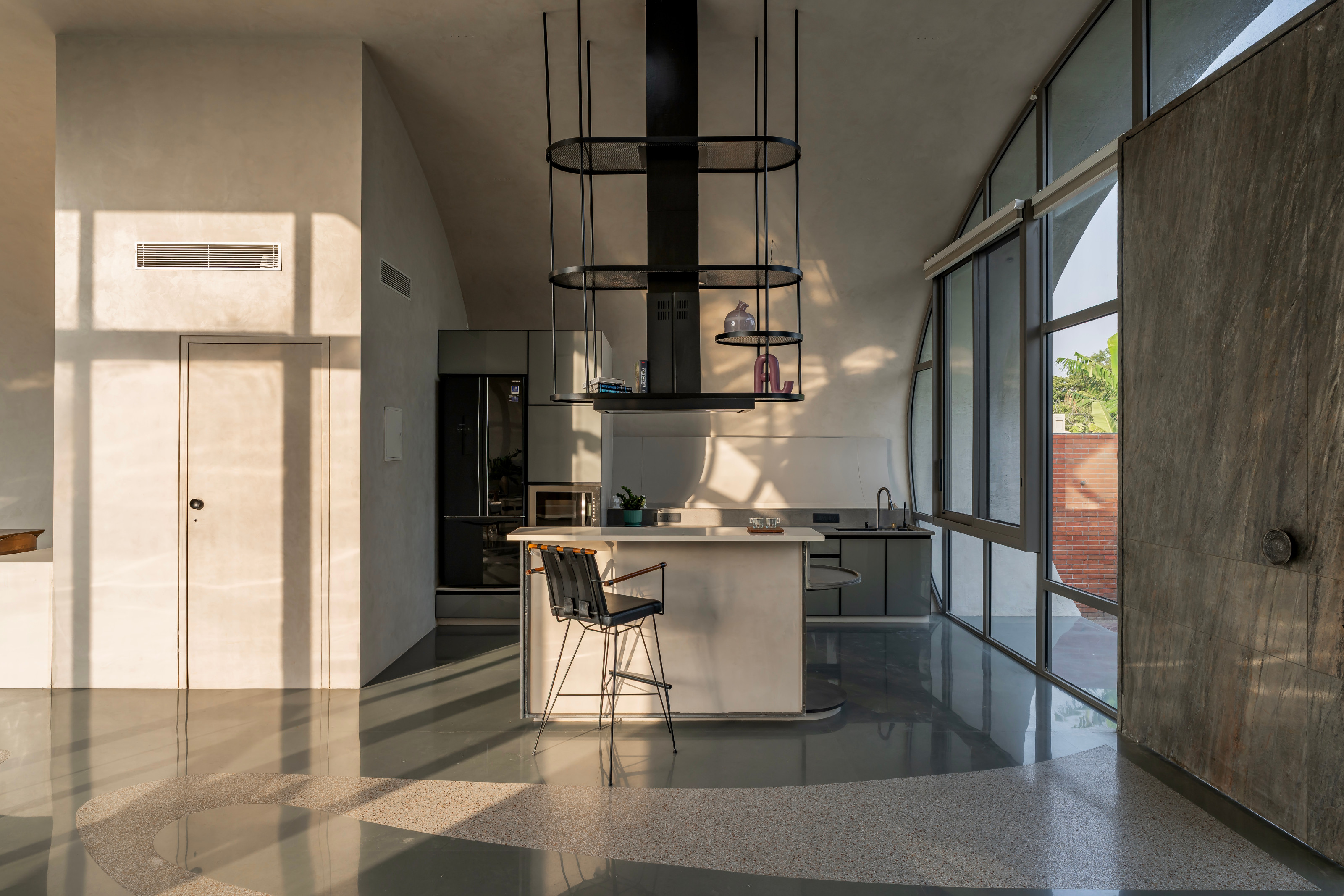
The kitchen in the main house
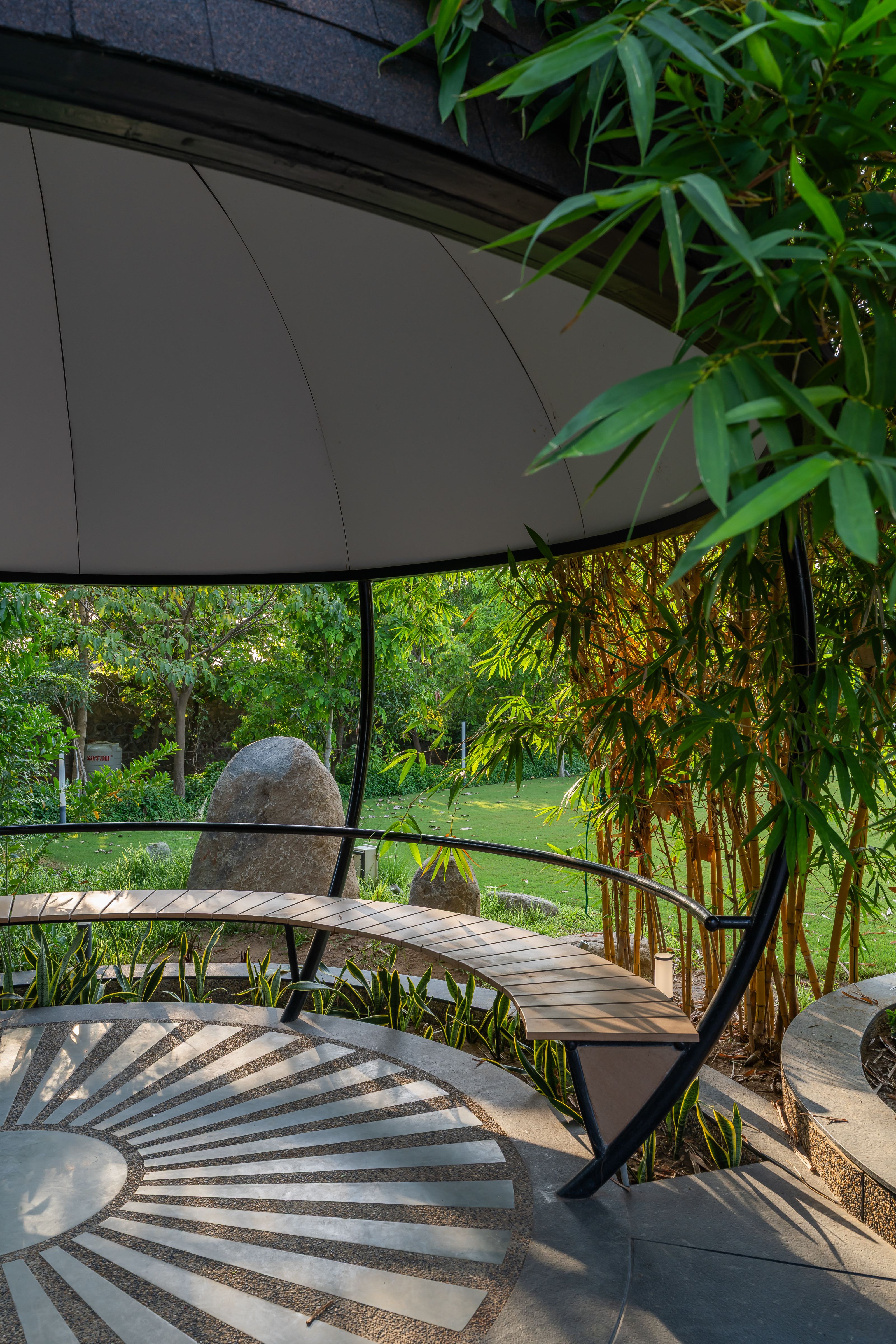
The garden contains a circular gazebo, also designed by the architects
Throughout the garden, the architects have created niches and courtyards, with a separate circular gazebo connected via ramps and walkways, as well as kitchen garden and barbecue area. The periphery is marked with a winding path through fruit trees that helps weave the site together, whether it’s geometric concrete, new planting, or a reflective spot in the heart of nature.
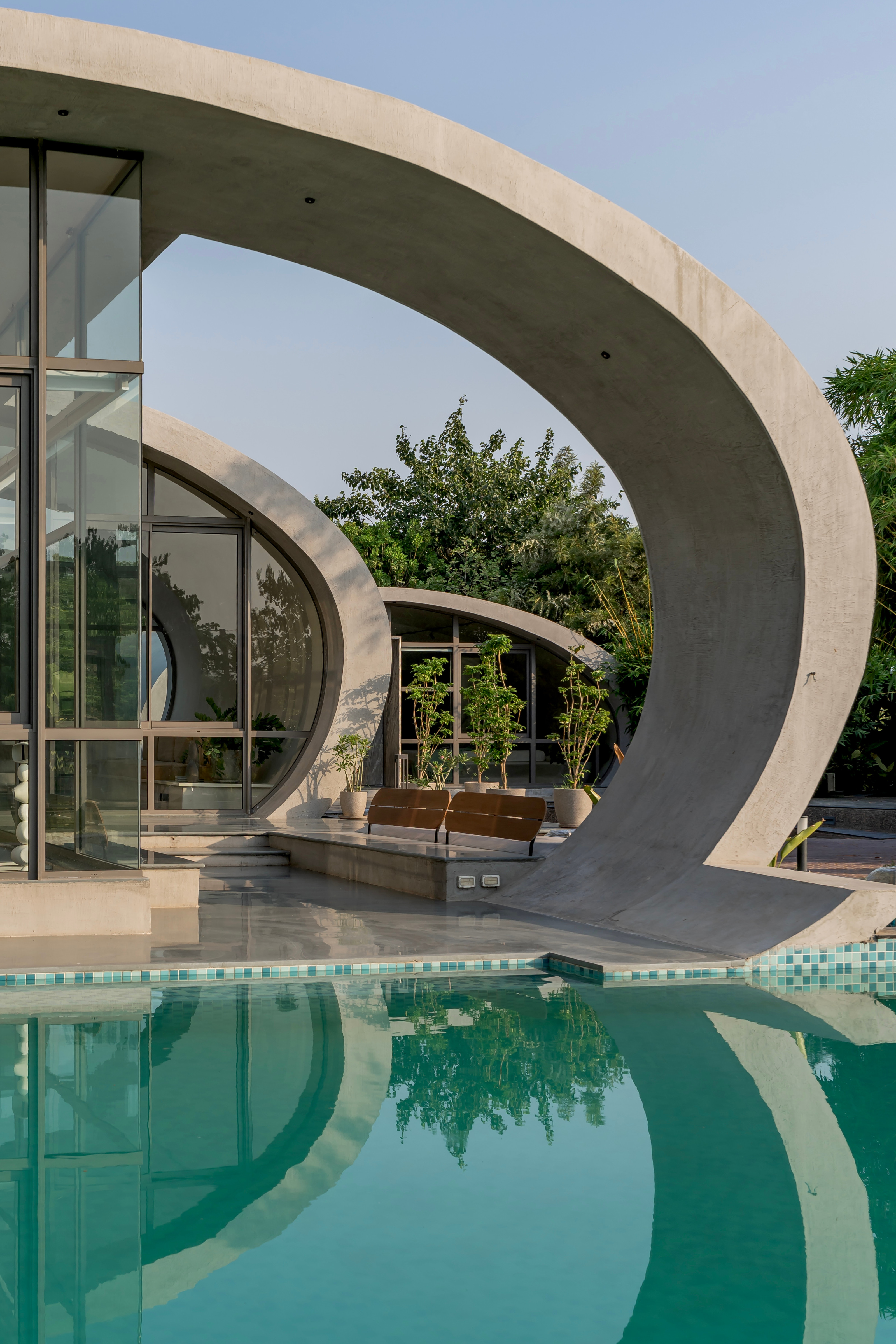
Carapace House, Ahmedabad, by Achyutam Designs
Receive our daily digest of inspiration, escapism and design stories from around the world direct to your inbox.
Jonathan Bell has written for Wallpaper* magazine since 1999, covering everything from architecture and transport design to books, tech and graphic design. He is now the magazine’s Transport and Technology Editor. Jonathan has written and edited 15 books, including Concept Car Design, 21st Century House, and The New Modern House. He is also the host of Wallpaper’s first podcast.
-
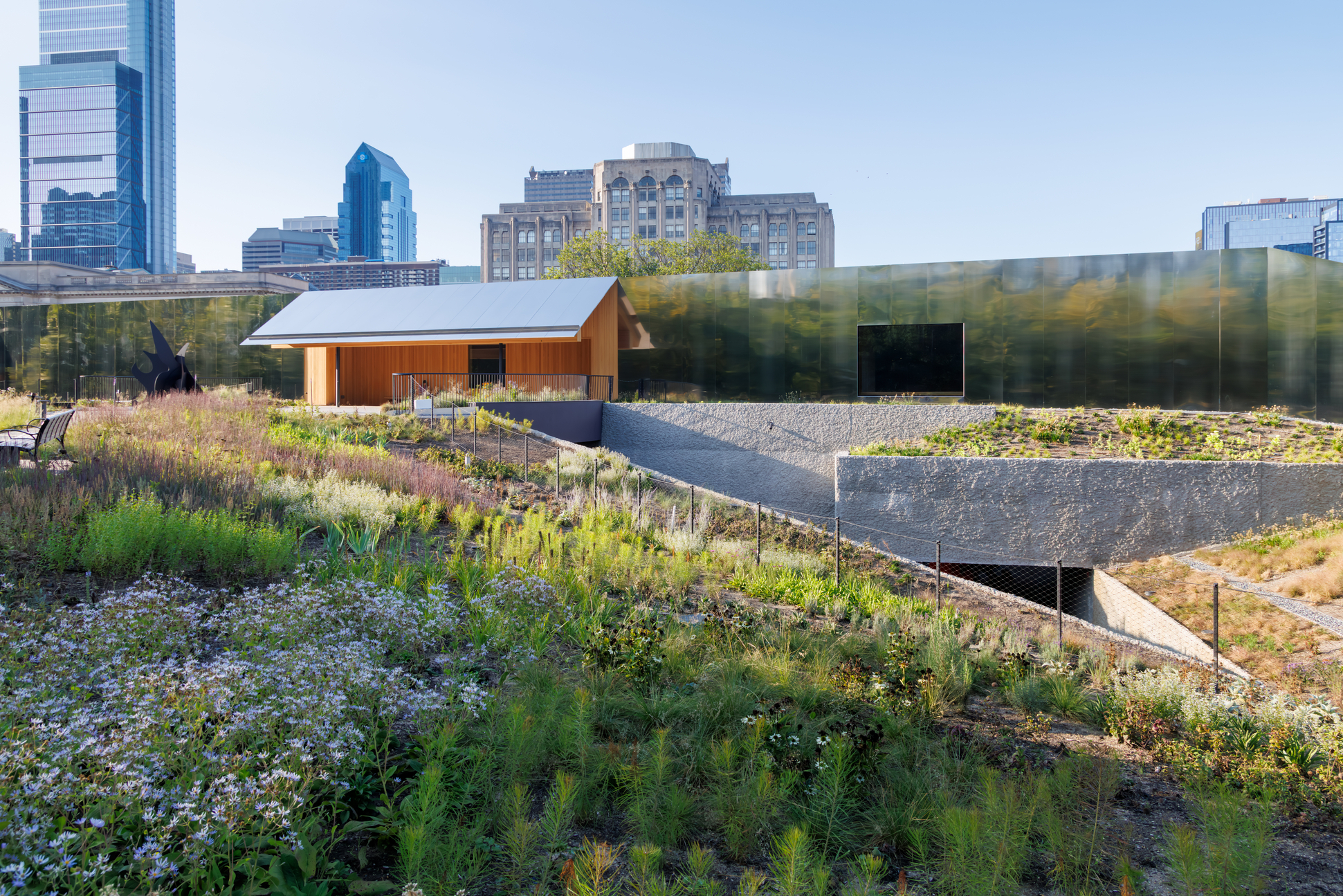 Herzog & de Meuron and Piet Oudolf unveil Calder Gardens in Philadelphia
Herzog & de Meuron and Piet Oudolf unveil Calder Gardens in PhiladelphiaThe new cultural landmark presents Alexander Calder’s work in dialogue with nature and architecture, alongside the release of Jacques Herzog’s 'Sketches & Notes'. Ellie Stathaki interviews Herzog about the project.
-
 Beloved British screenwriter Dennis Potter inspires an exhibition with a difference at Studio Voltaire
Beloved British screenwriter Dennis Potter inspires an exhibition with a difference at Studio VoltaireHilary Lloyd's multi-faceted exhibition at Studio Voltaire considers Dennis Potter's life and work, from much-loved TV classics to power inequalities
-
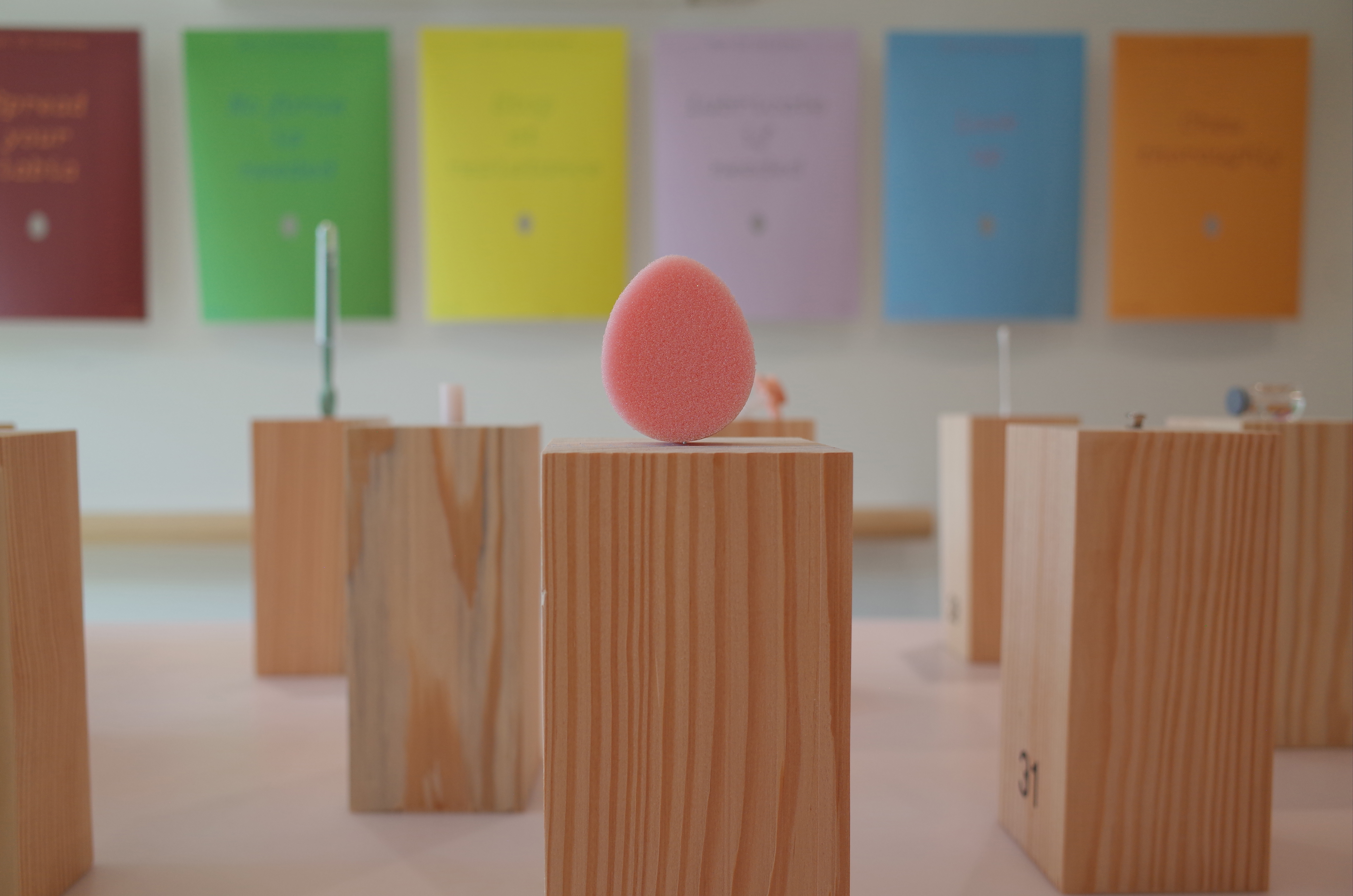 Insert here: London Design Festival gets intimate with insertable design
Insert here: London Design Festival gets intimate with insertable designAt London Design Festival, Heirloom Studio showcases 36 objects – some life-saving, some pleasure-giving, all made to go inside the body
-
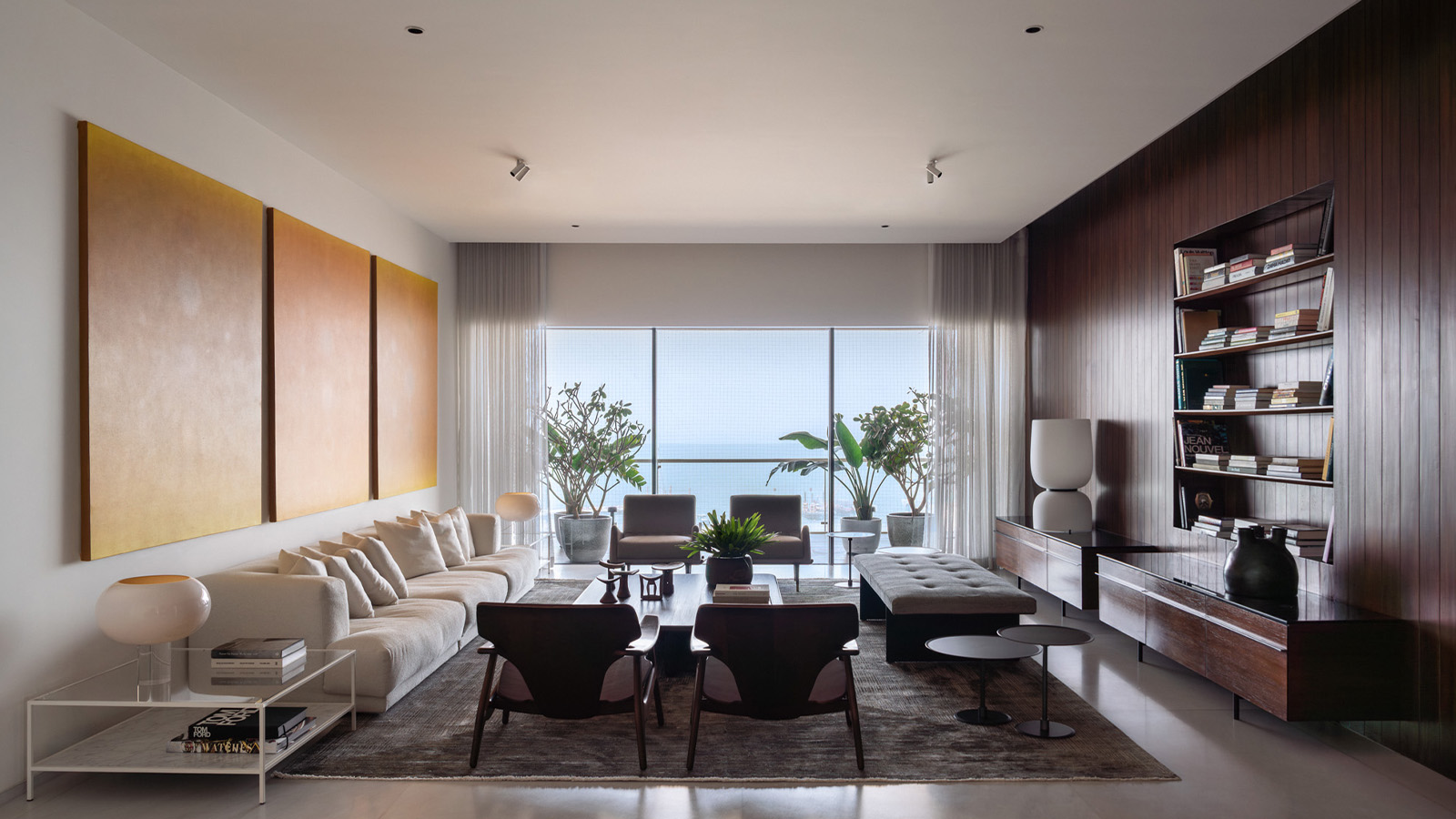 In Mumbai, two coastal apartments offer options for brothers with different styles
In Mumbai, two coastal apartments offer options for brothers with different stylesRajiv Saini’s NJM & PVM apartments in Mumbai demonstrate how identical layouts can be transformed into two distinct interiors
-
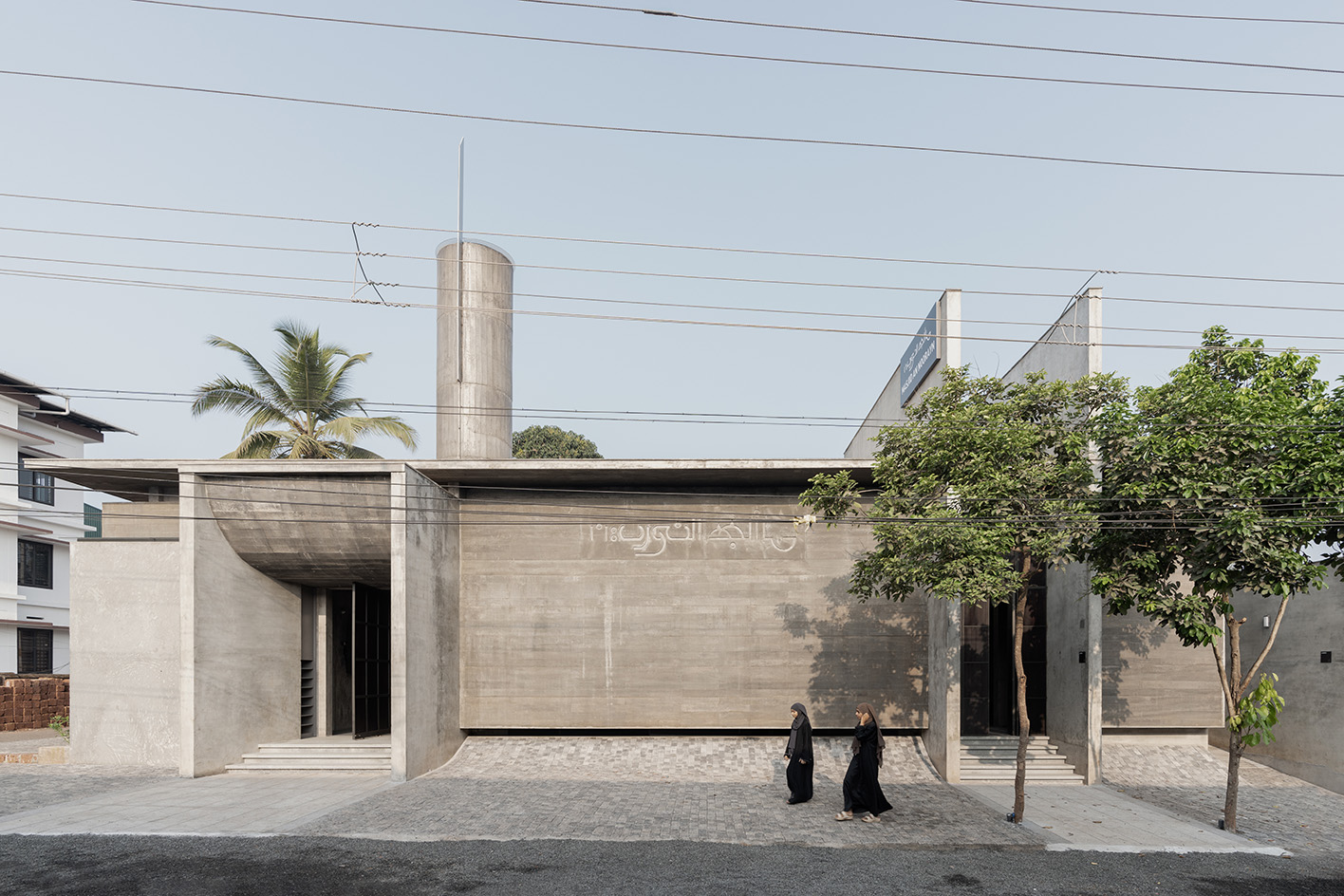 A brutalist mosque explores light and spirituality in tropical Kerala
A brutalist mosque explores light and spirituality in tropical KeralaThis brutalist mosque by studio Common Ground explores concrete forms and top light as a symbol of spirituality in tropical, southern India
-
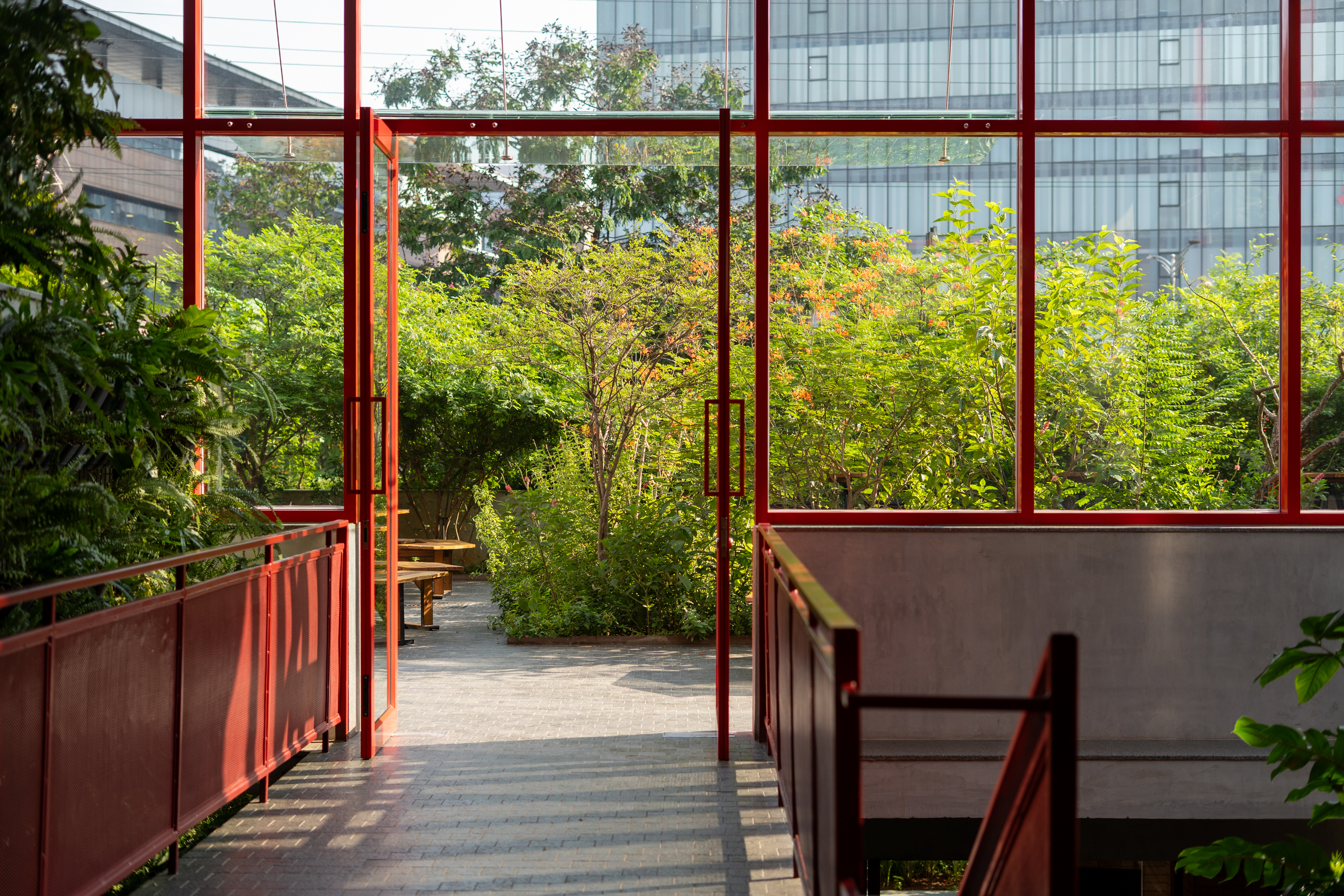 For Indian landscape architect Varna Shashidhar, nature taught her ‘more than any lecture ever could’
For Indian landscape architect Varna Shashidhar, nature taught her ‘more than any lecture ever could’Varna Shashidhar of Bangalore studio VSLA tells us of her journey to becoming a landscape architect, guided by observation, intuition, and a profound respect for place
-
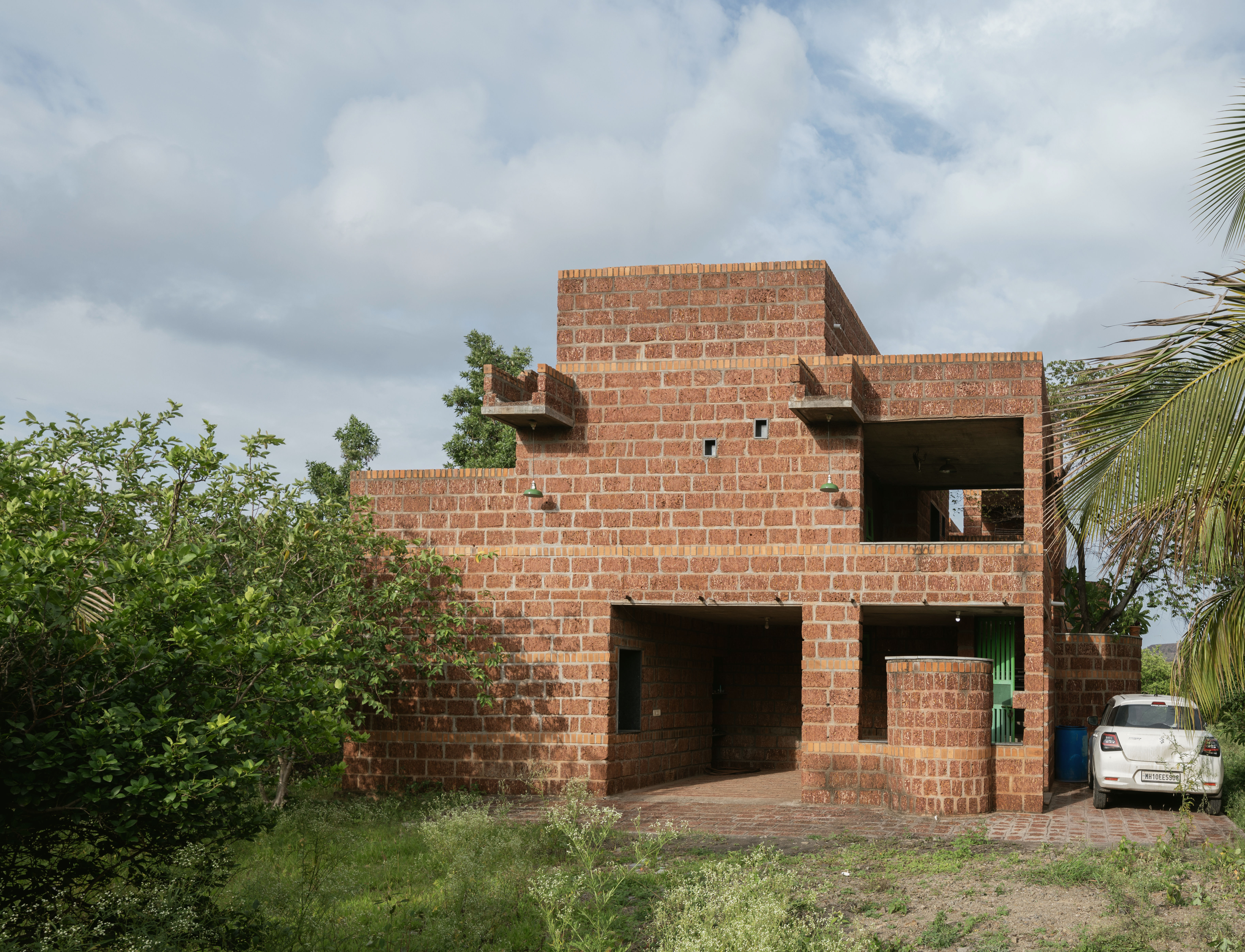 We spent the night at Indian modernists the Kanade brothers' home in Nagaj
We spent the night at Indian modernists the Kanade brothers' home in NagajIndian modernists the Kanade brothers' home in Nagaj exemplifies their approach to architecture; architect and writer Nipun Prabhakar spends the night and tells the story
-
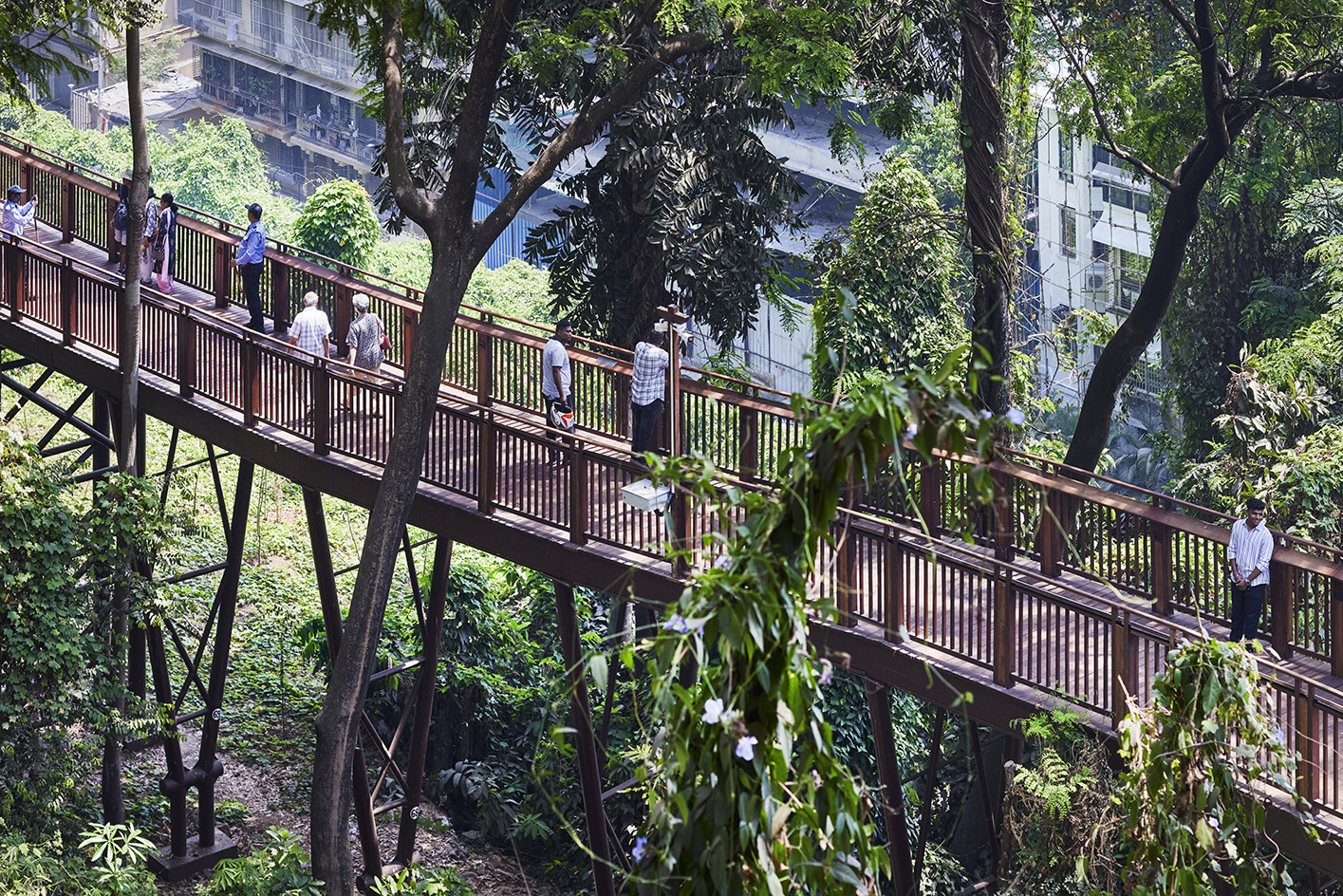 Malabar Hill’s elevated micro-forest trail brings nature to Mumbai’s urban experience
Malabar Hill’s elevated micro-forest trail brings nature to Mumbai’s urban experienceAn elevated trail in the Malabar Hill neighbourhood is where nature meets design in the ‘urban jungle’ of Mumbai
-
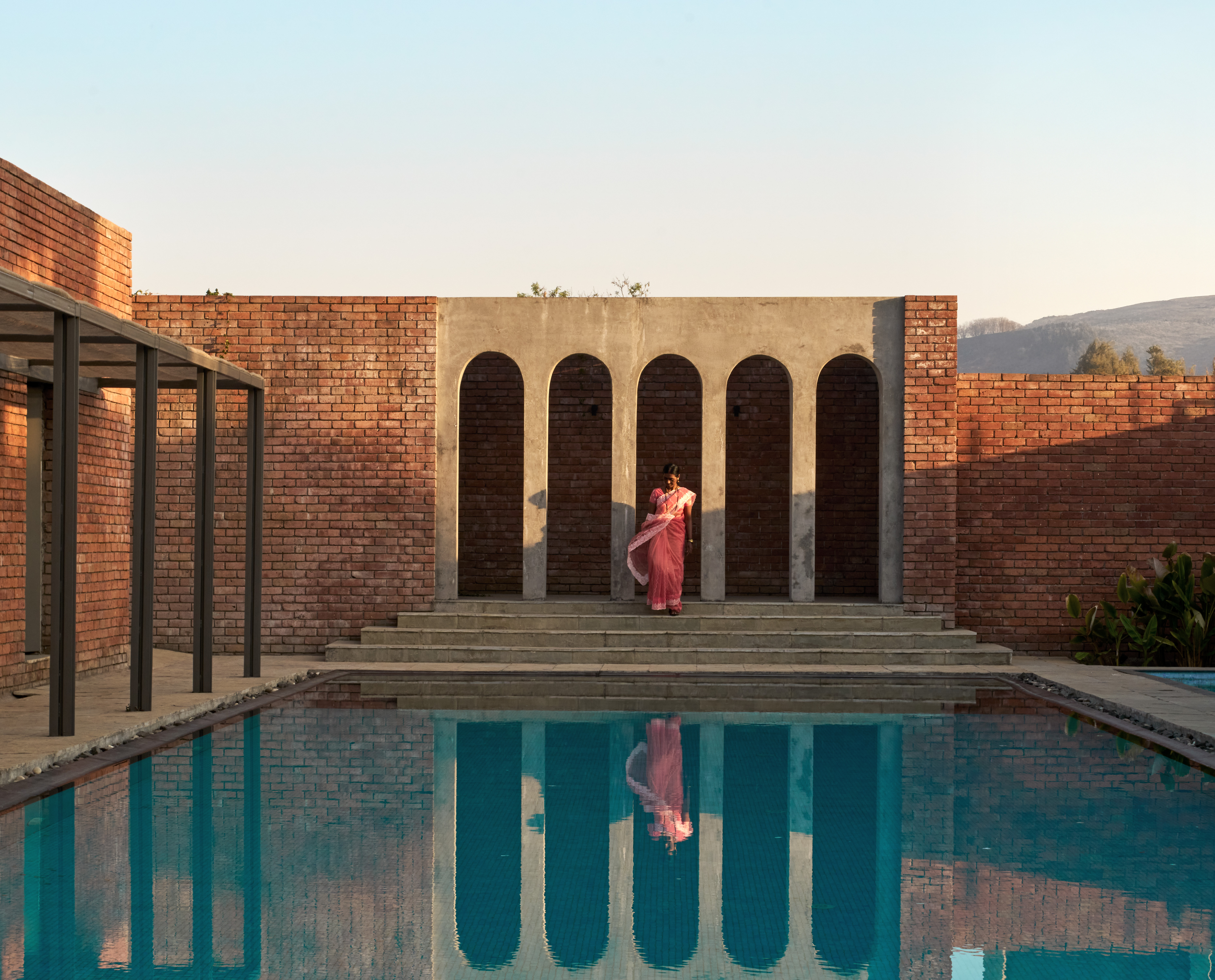 A street-like Pune clubhouse celebrates the ‘joy of shared, unhurried experiences’
A street-like Pune clubhouse celebrates the ‘joy of shared, unhurried experiences’A brick clubhouse in Pune by Studio VDGA reflects the fluidity and openness of the Indian way of life with a series of welcoming plazas, courtyards and lanes
-
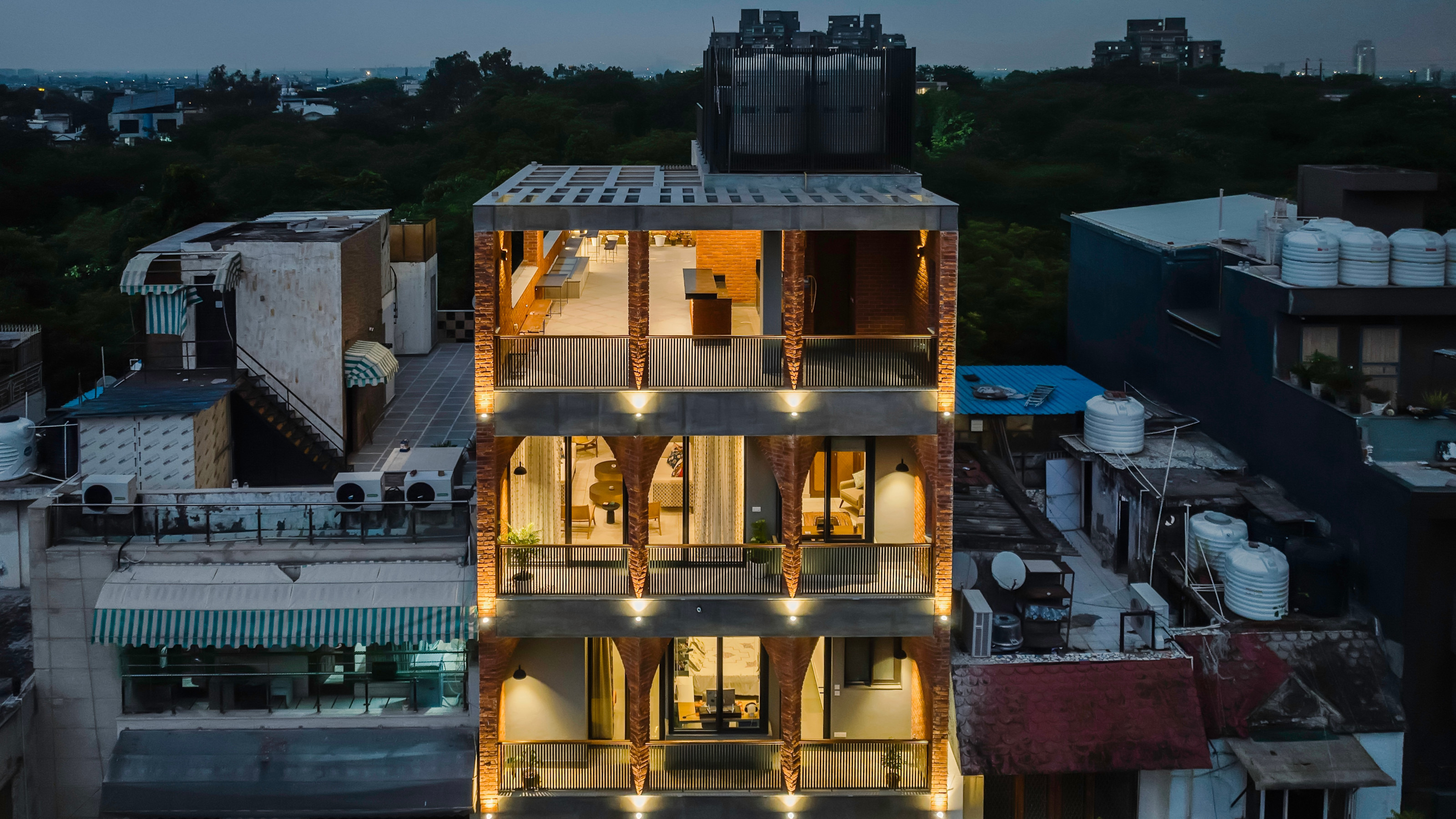 Behind a carefully composed geometric brick façade, a New Delhi residence rises high
Behind a carefully composed geometric brick façade, a New Delhi residence rises highAKDA’s design for this New Delhi residence explores new geometries and high densities
-
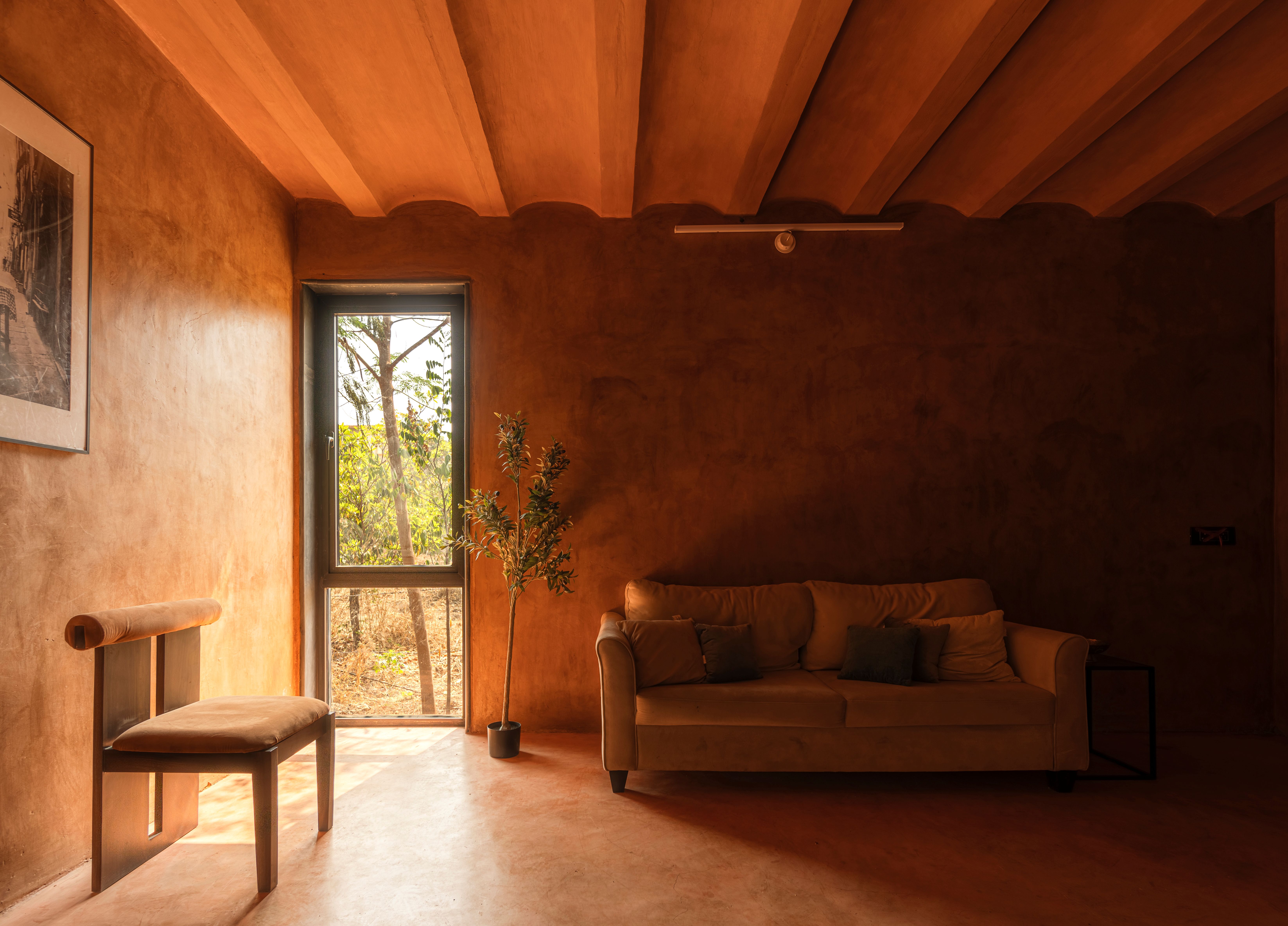 This Hyderabad live/work space is rooted in its leafy context, centred around an old neem tree
This Hyderabad live/work space is rooted in its leafy context, centred around an old neem treeIn Hyderabad, India, Soil & Soul Studio by Iki Builds is a blueprint for a conscious way of building, working and living