This narrow home in San Francisco is a modern take on treehouse living
In San Francisco, a narrow home by Dumican Mosey Architects, Dolores Heights House, is a demonstration of how to make the most of an awkward plot, creating an expansive home overlooking the trees
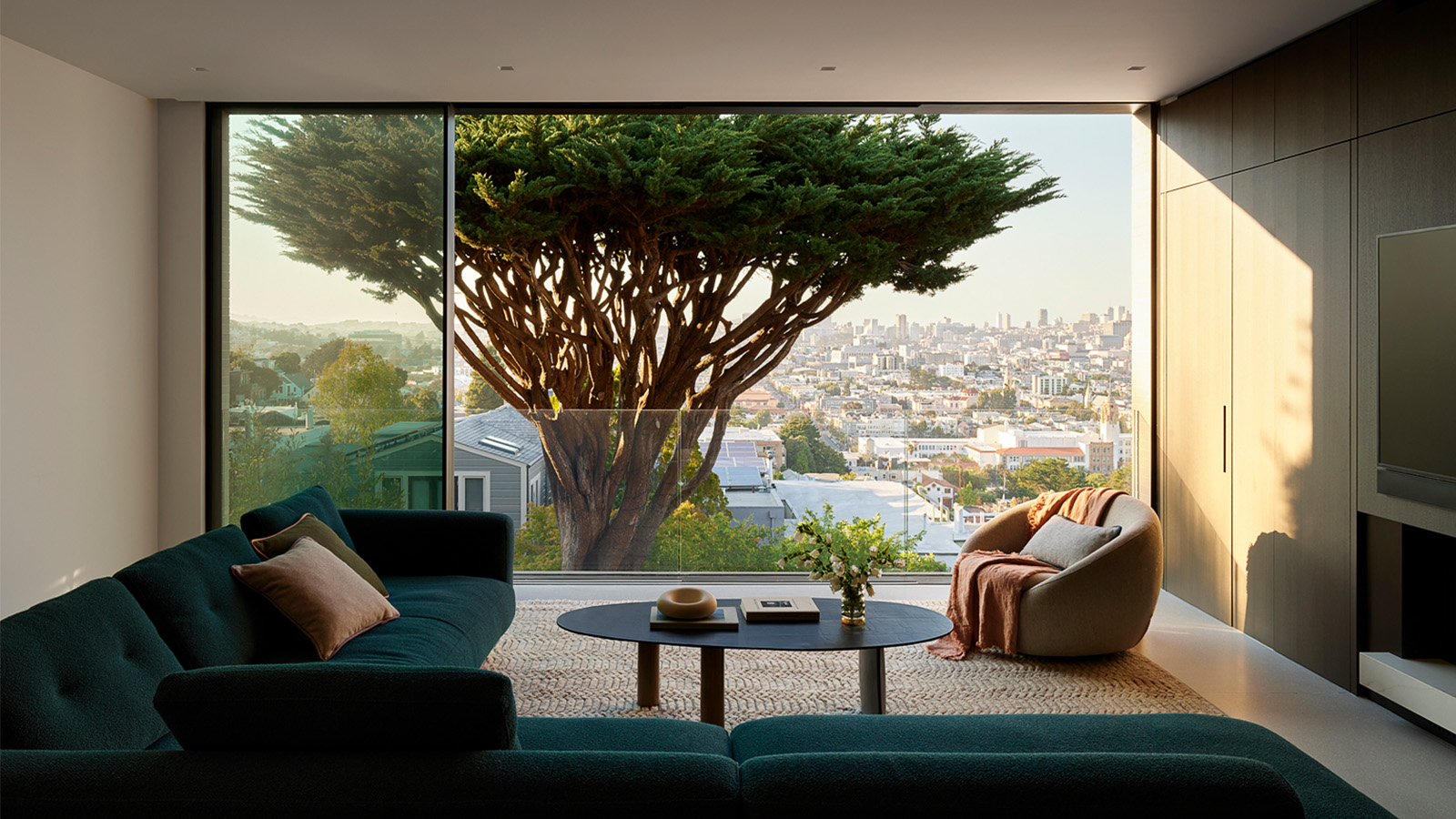
Receive our daily digest of inspiration, escapism and design stories from around the world direct to your inbox.
You are now subscribed
Your newsletter sign-up was successful
Want to add more newsletters?

Daily (Mon-Sun)
Daily Digest
Sign up for global news and reviews, a Wallpaper* take on architecture, design, art & culture, fashion & beauty, travel, tech, watches & jewellery and more.

Monthly, coming soon
The Rundown
A design-minded take on the world of style from Wallpaper* fashion features editor Jack Moss, from global runway shows to insider news and emerging trends.

Monthly, coming soon
The Design File
A closer look at the people and places shaping design, from inspiring interiors to exceptional products, in an expert edit by Wallpaper* global design director Hugo Macdonald.
A narrow home showcases expansive potential among San Francisco's steep hills and colourful slanted houses. For architects, small plots can be difficult to navigate, especially in the dense, urban heart of a city. However, Dumican Mosey Architects has transformed one awkward site by working within smaller square footage for this narrow house project - Dolores Heights House, sat branching out behind the trees.
Dolores Heights House: an ingenious narrow home by Dumican Mosey Arhitects
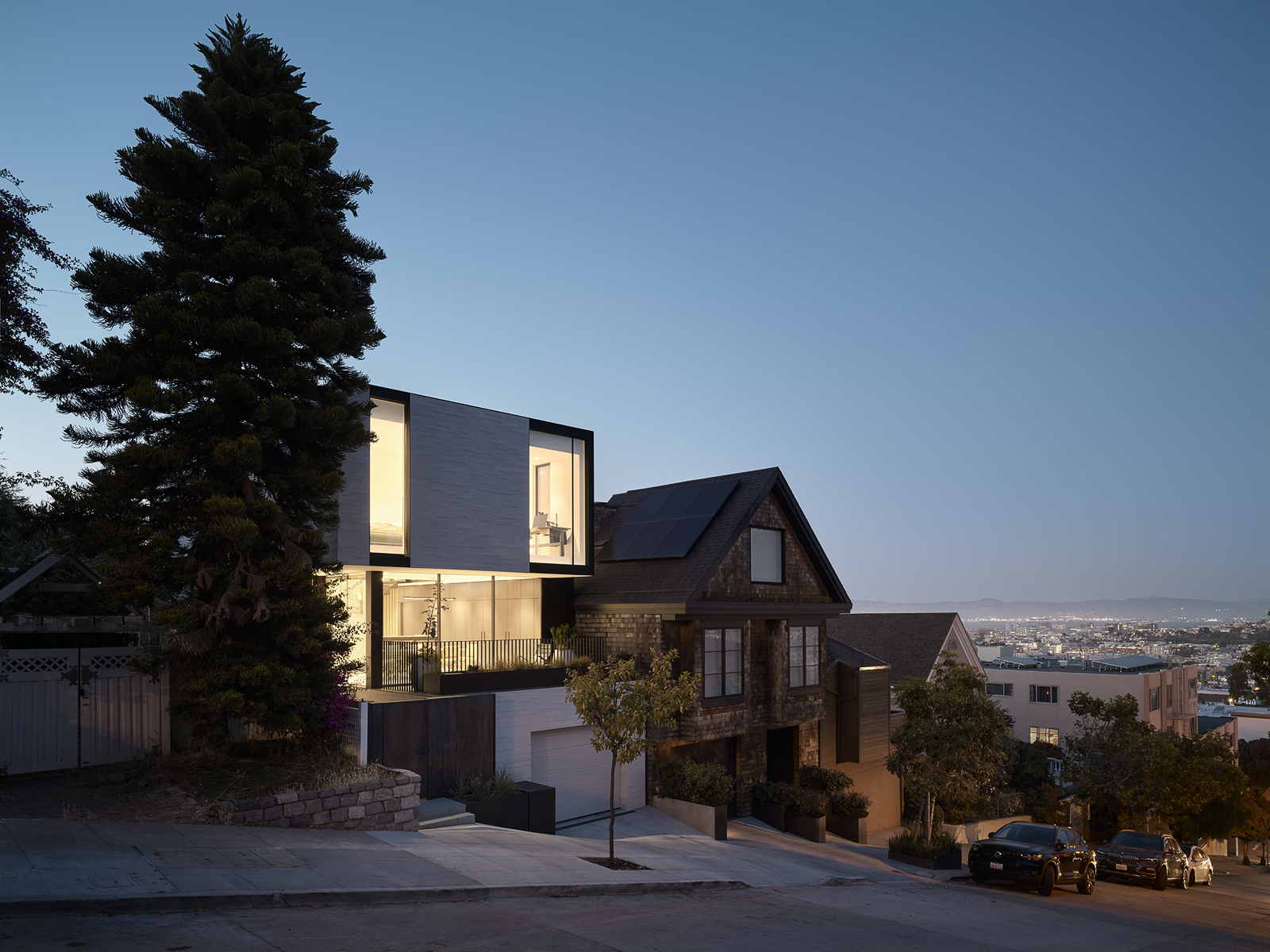
The San Francisco-based studio began working on the project for a developer. The resulting house was bought by a couple with two young children, upon completion. The new clients were happy with the original design but continued to work closely with the firm to tailor details to their preferences, which included materials and finishes.
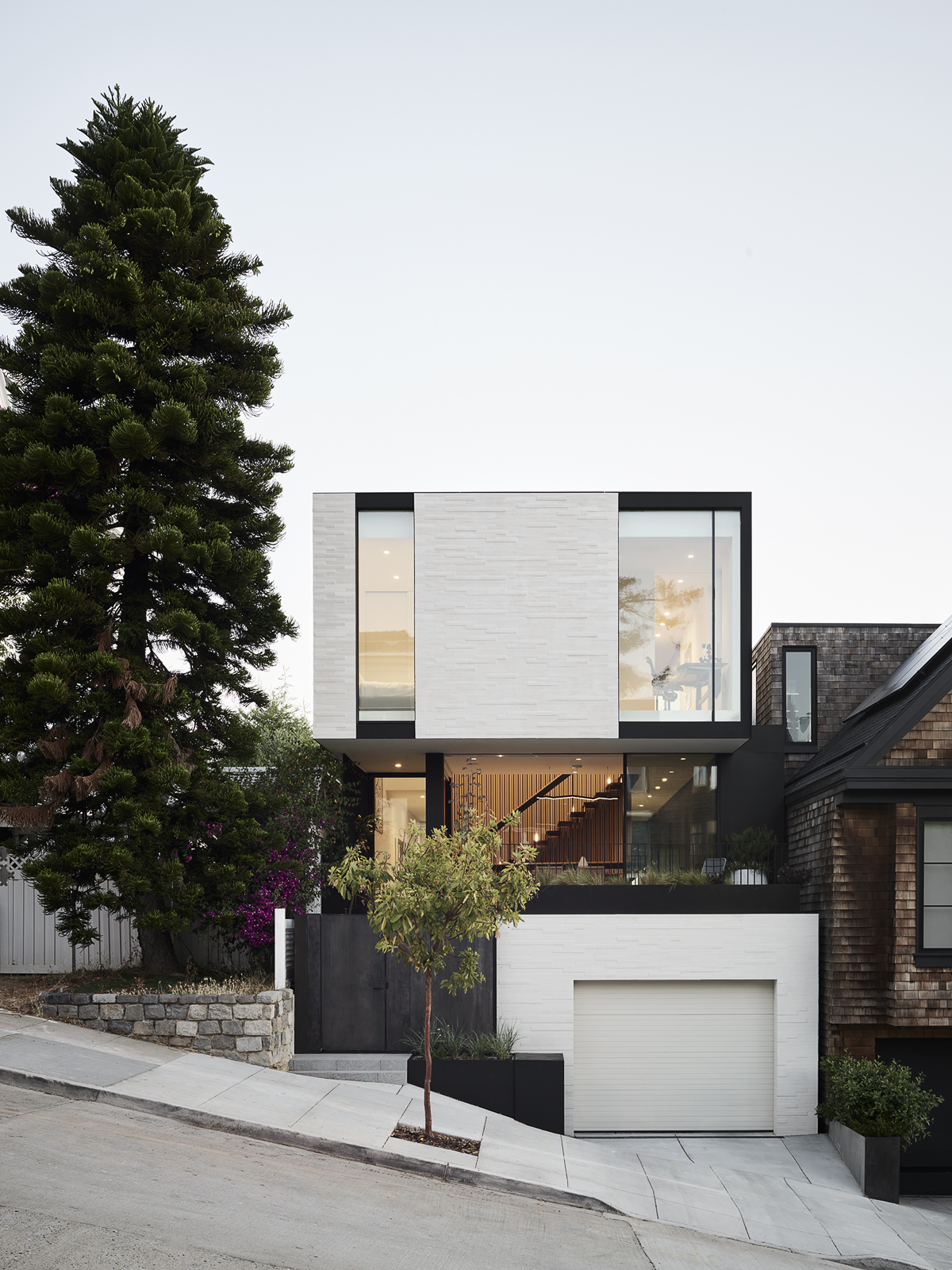
The transition of ownership was not seen as a hindrance to Dumican Mosey Architects, but rather a valuable opportunity to apply an intricate level of detailing into the residence and elevate the project to create an ideal custom home.
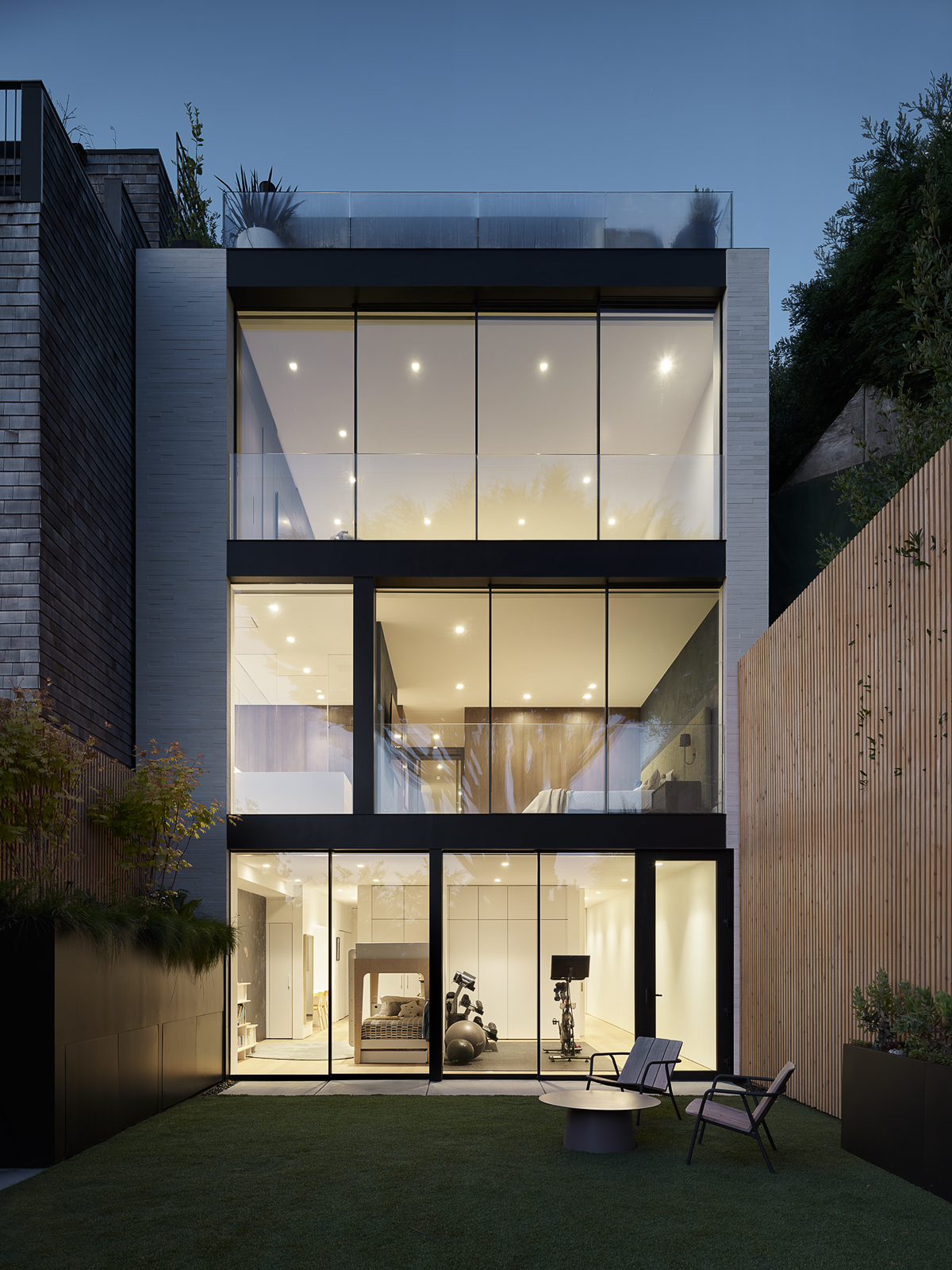
The contemporary residence comprises several cubic volumes, stacked on top of each other on a steeply sloped site. This geometric nature plays with depth and transparency through its materiality of glass, stone and steel. The front façade of the home further plays with transparency, allowing for openness yet balancing privacy for the client.
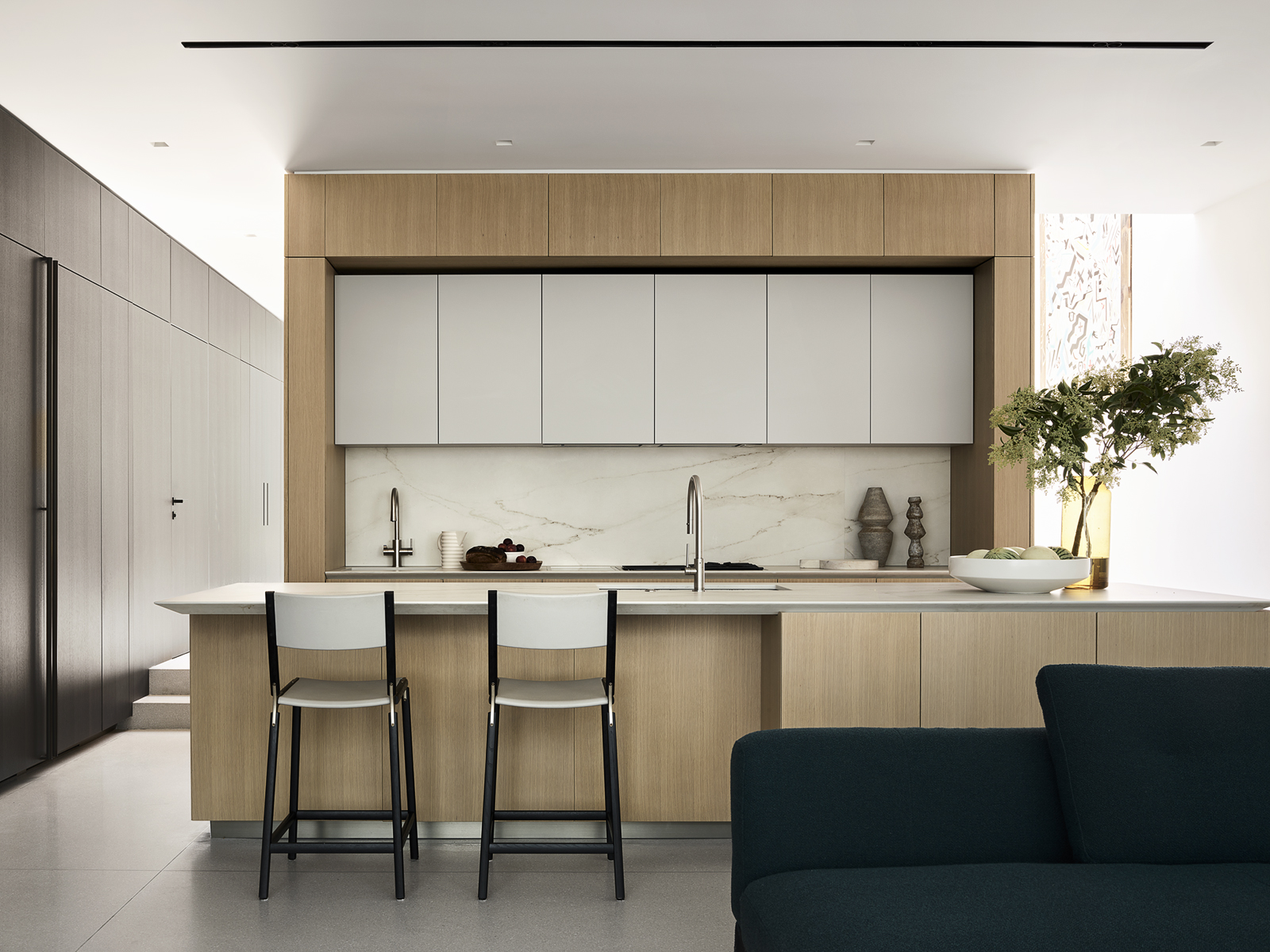
The rear façade is much more open and glass is at the core allowing for light to flow through the building. These large glass panels frame the anchor of the home, a large healthy tree which stands tall in the backyard and is carefully preserved.
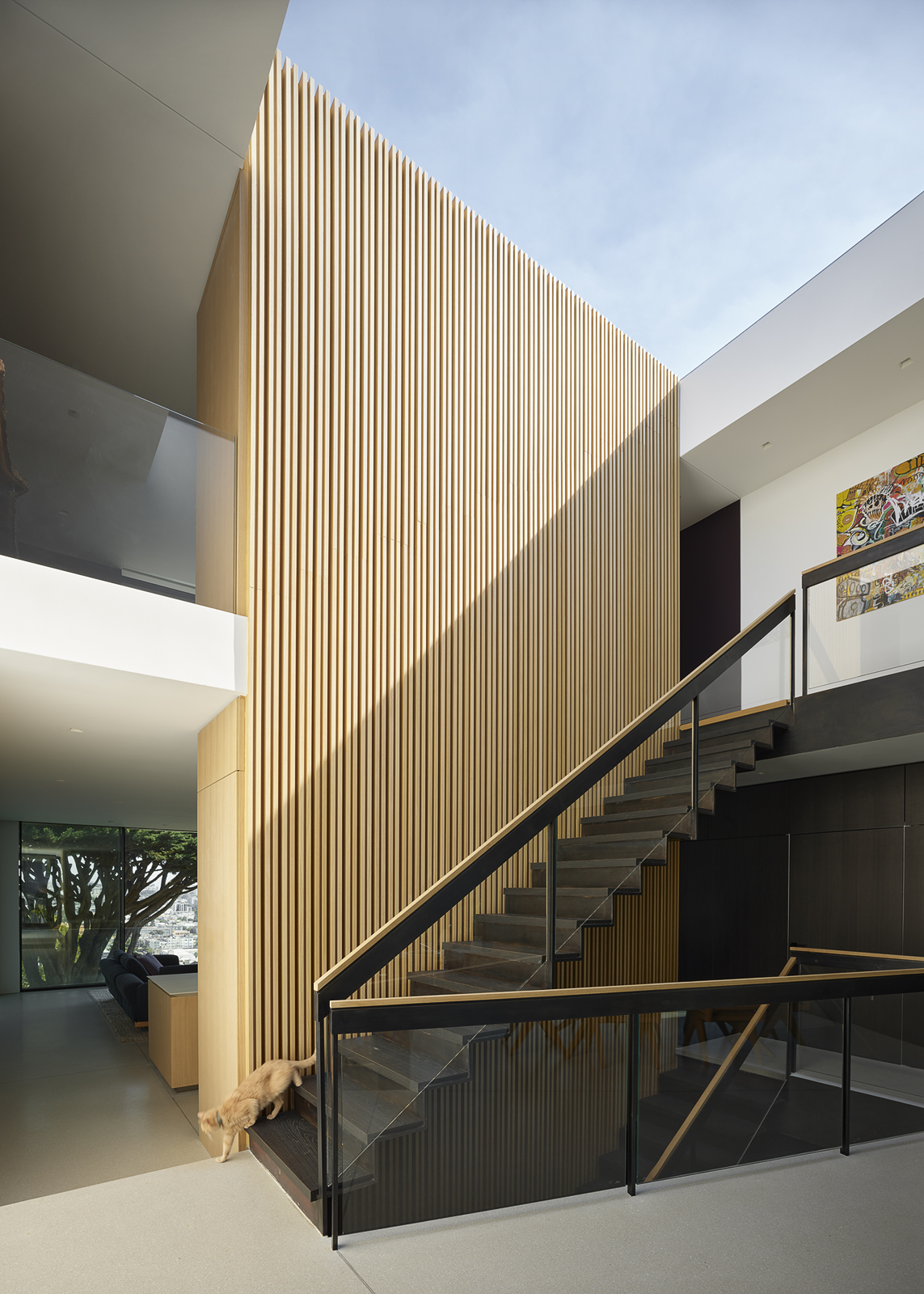
The home’s interior layout is defined by the triple-height atrium at the core. Its placement, spanning the front and back of the house, allows for the gaze to be taken through the space, while also adding a sense of space throughout. A folded steel staircase adds to the visual interest, contrasting with the floor-to-ceiling wood slat wall behind it.
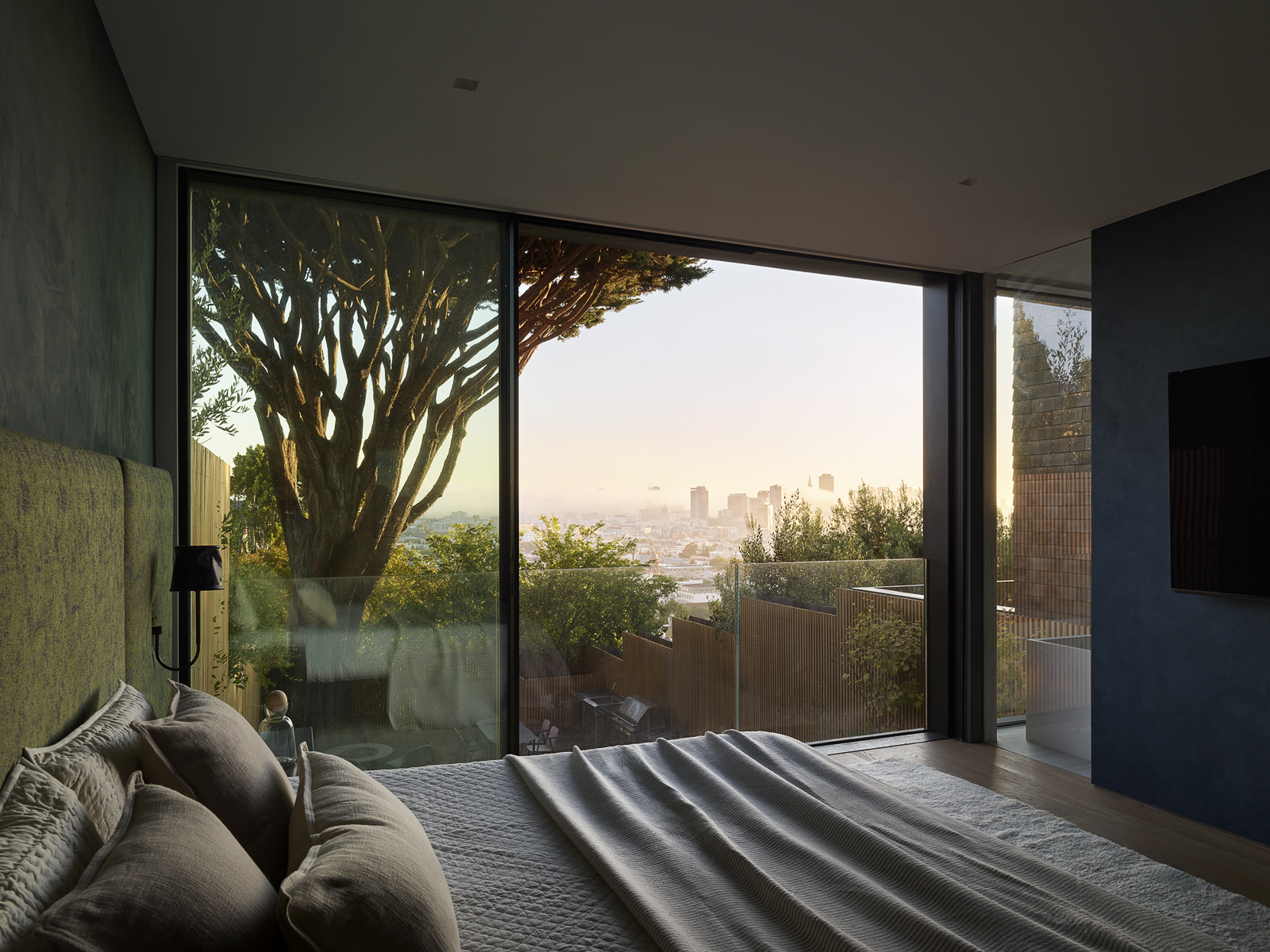
A skylight above welcomes in natural light that brightens the home while making shadows dance around the interior throughout the day. This openness and integration of the skies above breaks down a barrier between indoor and outdoor living.
Receive our daily digest of inspiration, escapism and design stories from around the world direct to your inbox.
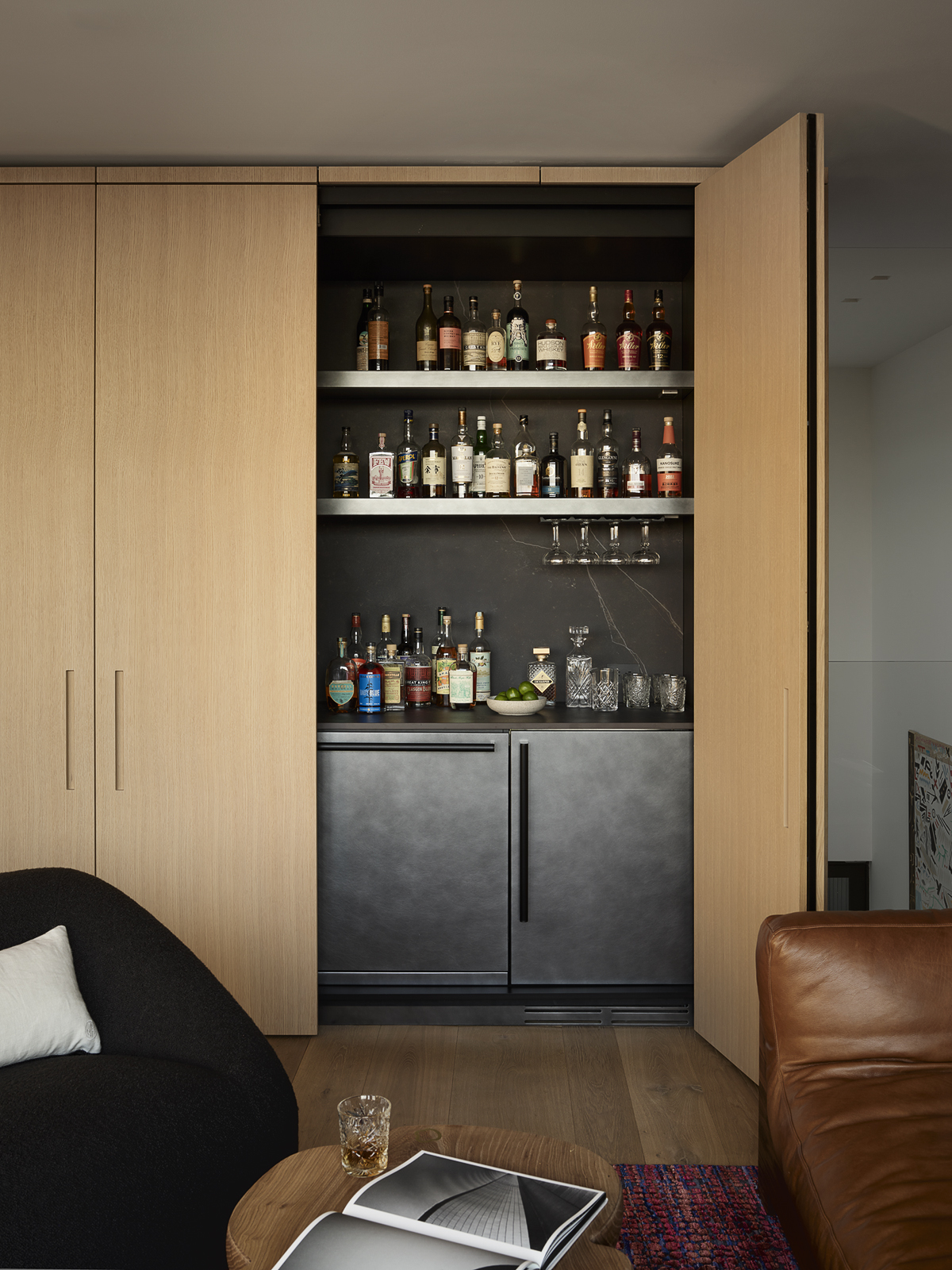
The living room is located on the second floor and spills out to a decked terrace outside which overlooks the tree. A wide steel-framed glass sliding door opens to views of downtown. The wide-plank oak flooring allows for the house to serve as a very sophisticated treehouse, a playfully fun and nostalgic touch to contemporary living.
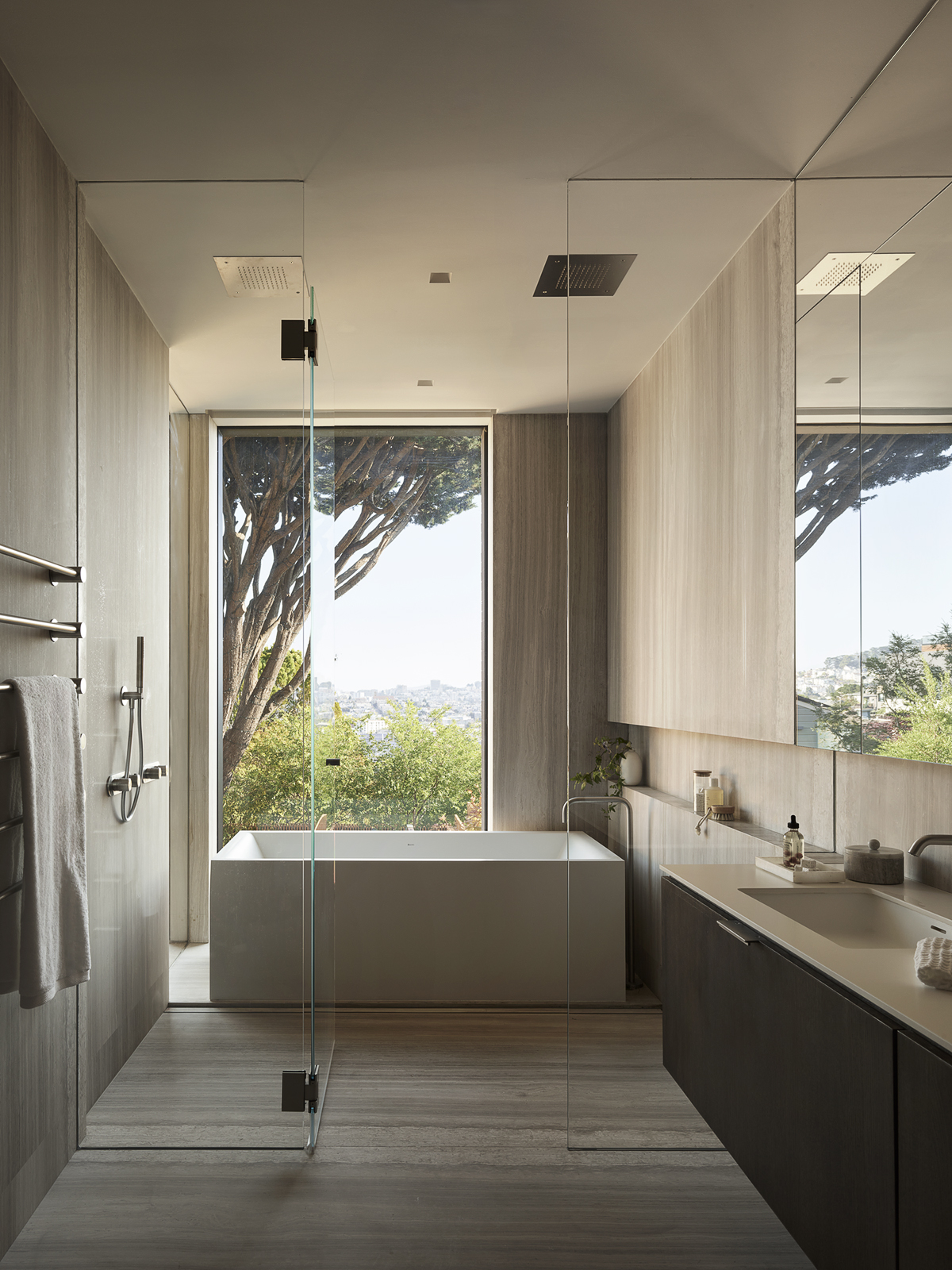
Tianna Williams is Wallpaper’s staff writer. When she isn’t writing extensively across varying content pillars, ranging from design and architecture to travel and art, she also helps put together the daily newsletter. She enjoys speaking to emerging artists, designers and architects, writing about gorgeously designed houses and restaurants, and day-dreaming about her next travel destination.