Devon barn conversion sensitively revives rural site
This is Redhill Barn, an agricultural building conversion by London architecture studio Type that marks the start of a 25-acre rewilding project

Rory Gardiner
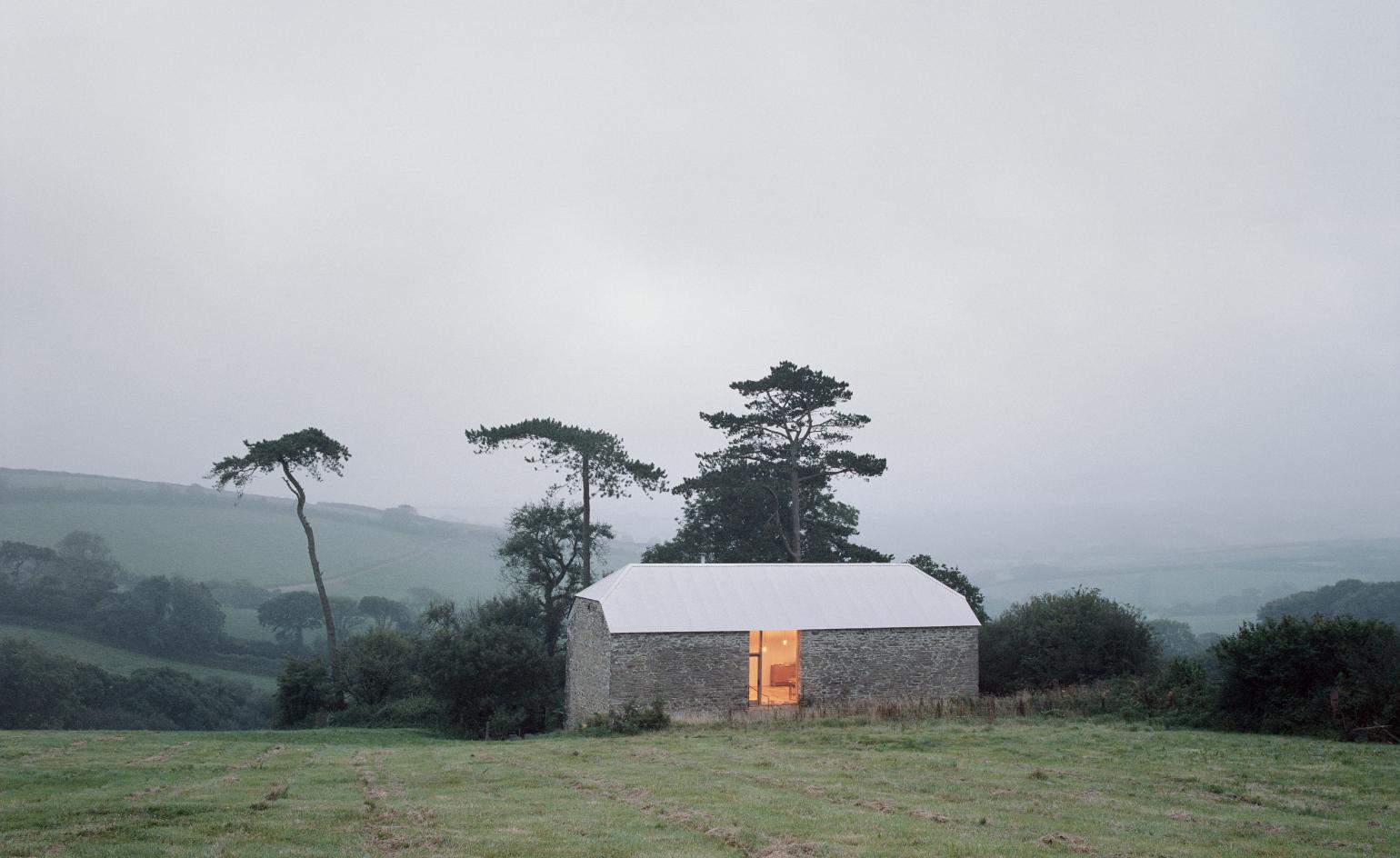
Receive our daily digest of inspiration, escapism and design stories from around the world direct to your inbox.
You are now subscribed
Your newsletter sign-up was successful
Want to add more newsletters?

Daily (Mon-Sun)
Daily Digest
Sign up for global news and reviews, a Wallpaper* take on architecture, design, art & culture, fashion & beauty, travel, tech, watches & jewellery and more.

Monthly, coming soon
The Rundown
A design-minded take on the world of style from Wallpaper* fashion features editor Jack Moss, from global runway shows to insider news and emerging trends.

Monthly, coming soon
The Design File
A closer look at the people and places shaping design, from inspiring interiors to exceptional products, in an expert edit by Wallpaper* global design director Hugo Macdonald.
This barn conversion in rural Devon has been spearheaded by London architecture studio Type. Named Redhill Barn, the project involved the transformation of a dilapidated stone structure in the middle of the English countryside, into a sustainable, contemporary family home. The residence is part of a longer-term plan between the architects and their client. Set in a generous 25-acre site, the redesigned barn is the start of a series of gentle interventions that aim to rewild the surrounding fields, which used to be farmed (but are not any more) and return them to nature.
The building was originally a threshing barn and cow byre, part of a larger estate. When the clients acquired it, it had fallen into disrepair and Type was called in to help inject life back into the structure – while ensuring key sustainability elements, such as its relationship with nature and overall approach to ecology, remain a top priority.
The barn conversion’s monumental stone walls, for example, preserve the character of the originals. No new openings were created, and domestic interiors were slotted in subtly, rather than the space being more radically altered. A new timber floor and roof structure were created with Douglas fir sourced from the UK, adding expert wood architecture to the project’s credentials. There is an air-source heat pump, and near-future plans include ground-mounted photovoltaics.
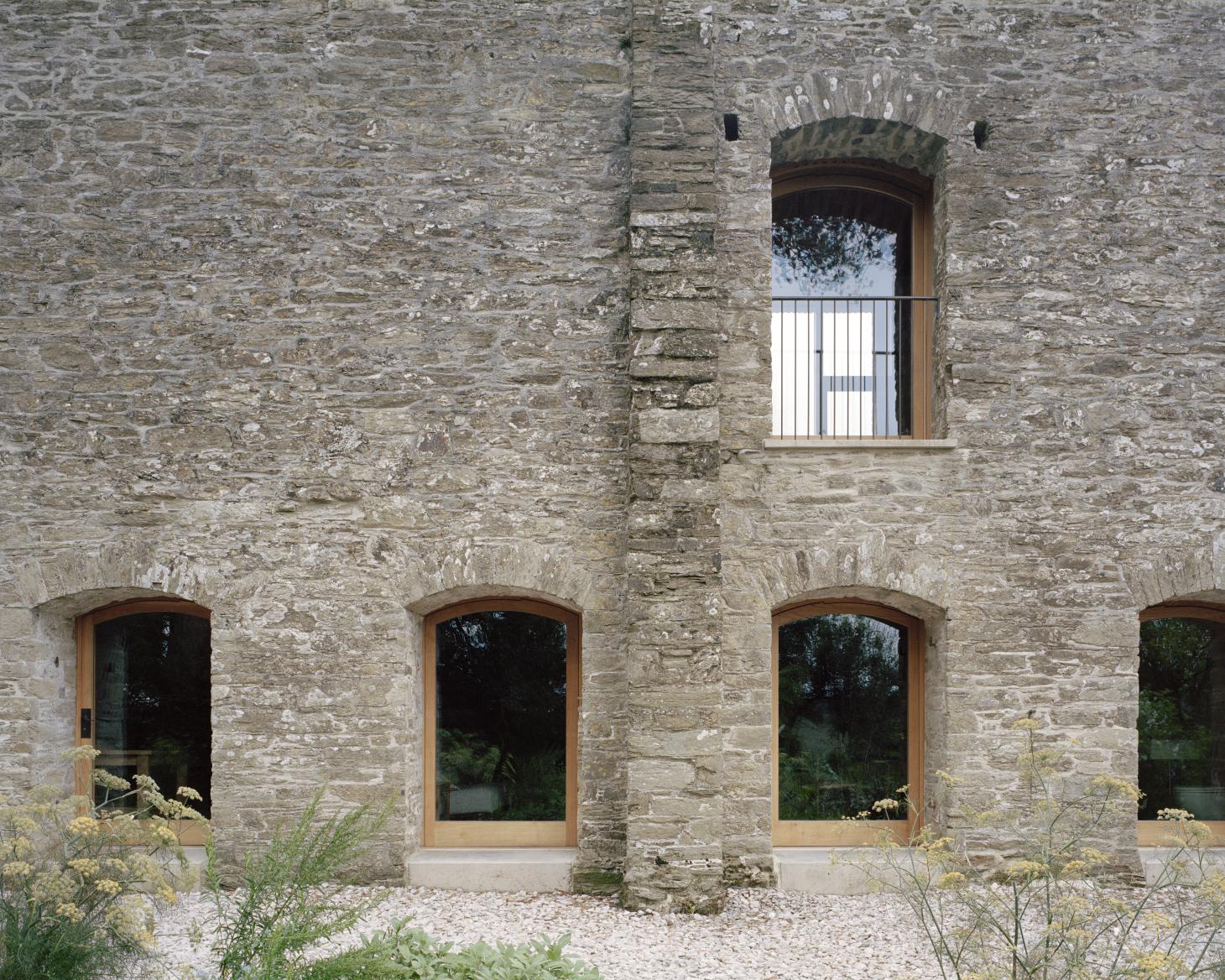
‘Redhill Barn has afforded us the unique opportunity of leading the design and construction of one of our projects,' says Type director Tom Powell, who founded the firm in 2013 together with Sam Nelson, Ogi Ristic and Matt Cooper. ‘The project reflects the ethos of our practice and our holistic approach, which includes working with the landscape, building, interiors and furniture design, and takes into account all details, from how individual stones are placed to how the door handles are shaped.'
The studio, whose values include a strong commitment to both the environment and the public, are keen on taking charge of their architectural legacy and create works that are thoughtful and responsible. ‘Going beyond the traditional role of the architect allowed us to achieve a satisfaction in how things are detailed and put together on site, which was as much a result of physically building as it was from drawing,’ Powell continues.
Defined by its simple outline and hipped roof with milled aluminium sheeting, the barn conversion now features two bedrooms, a bathroom and a kitchen on the ground floor; and an open-plan social space offering long, green views on the level above. Bespoke joinery revives traditional techniques and adds rich layers of craft and functionality to this revived agricultural gem.
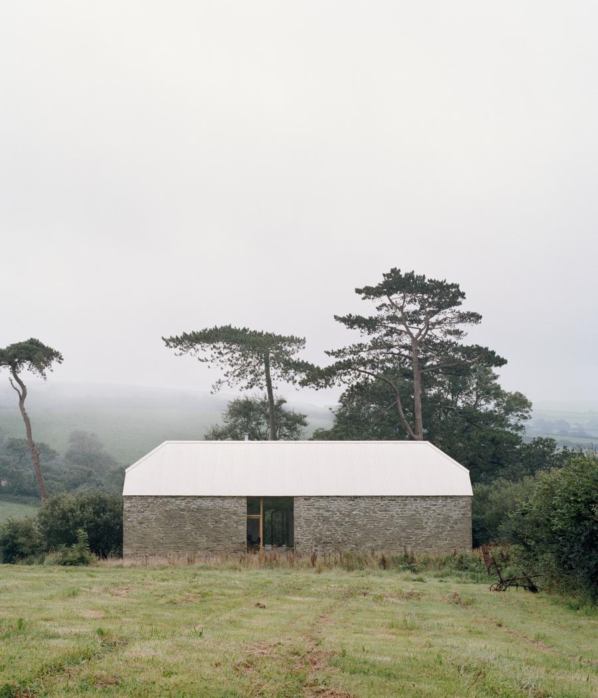
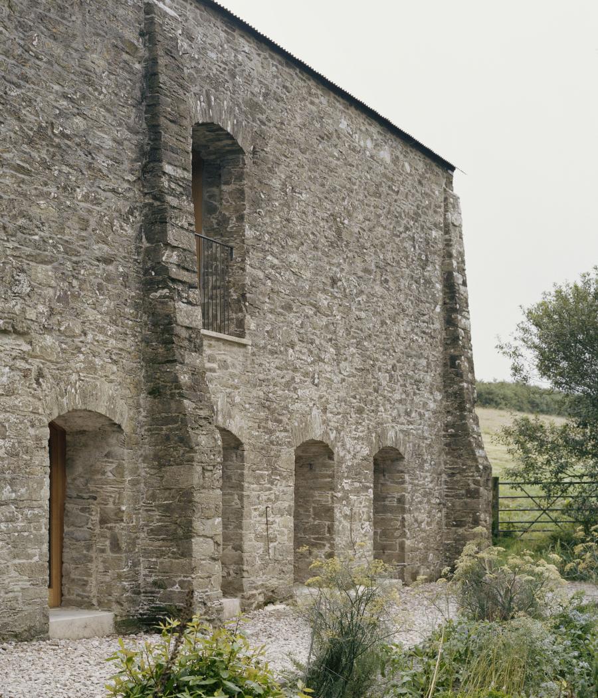
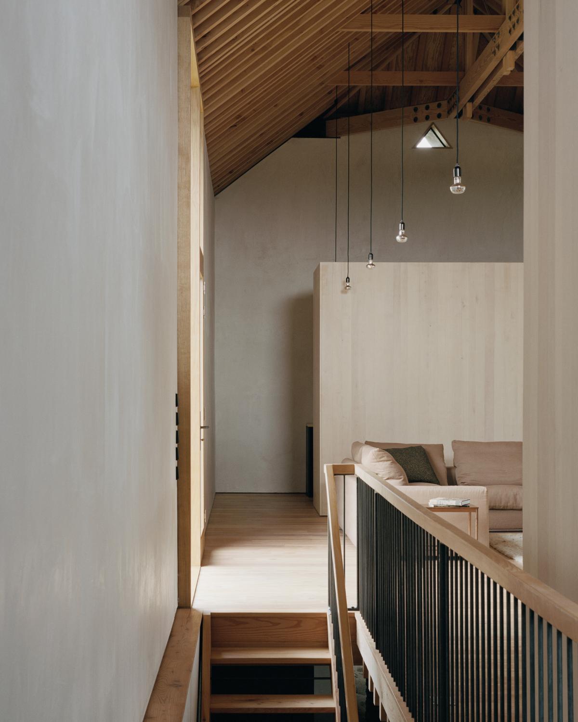
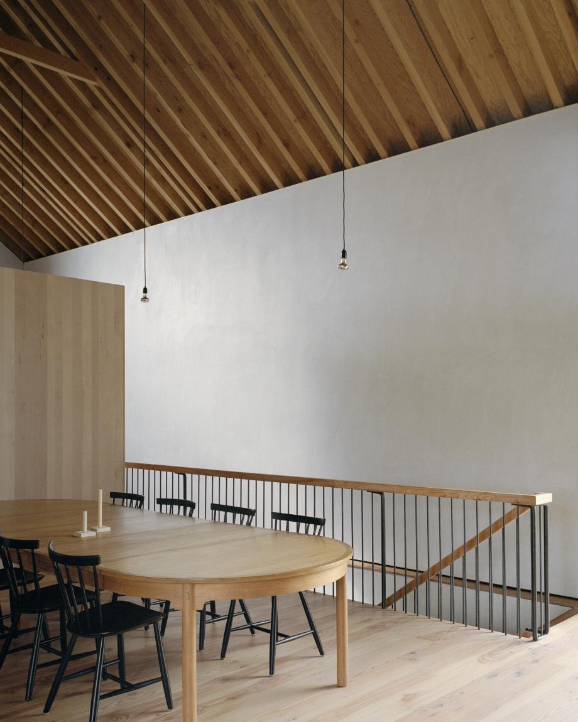
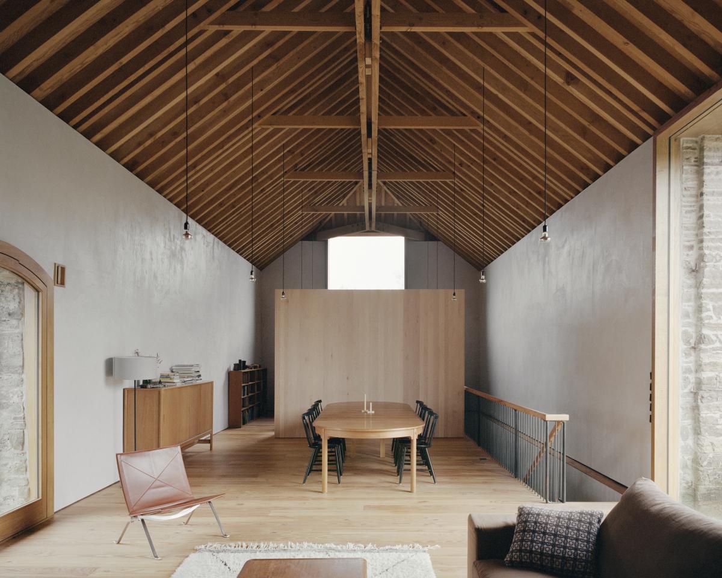
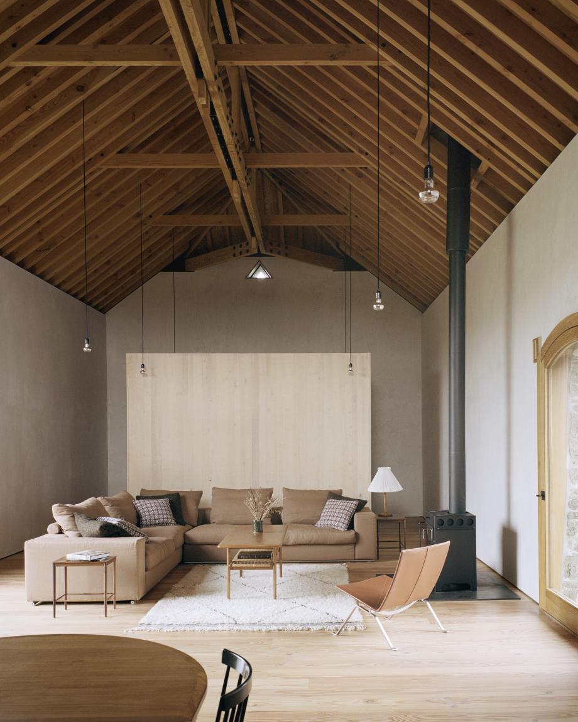
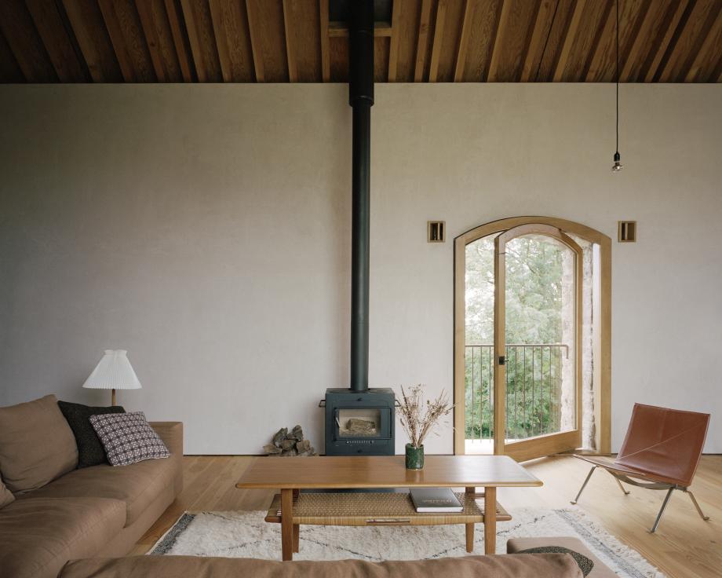
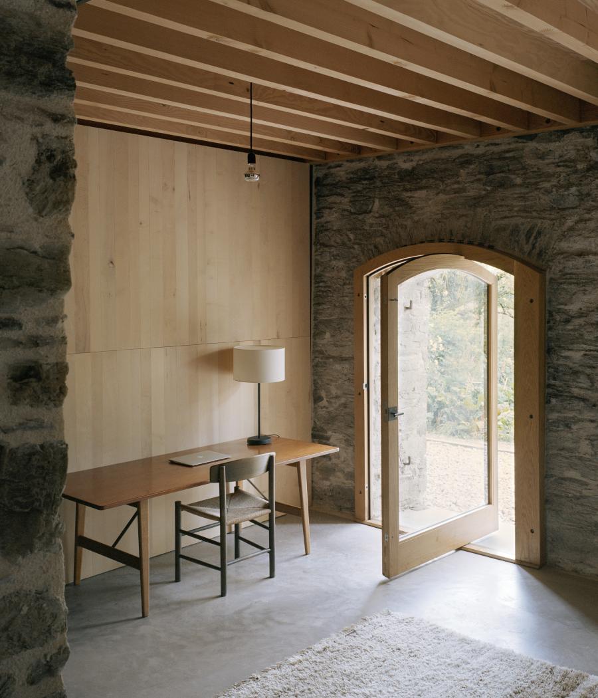
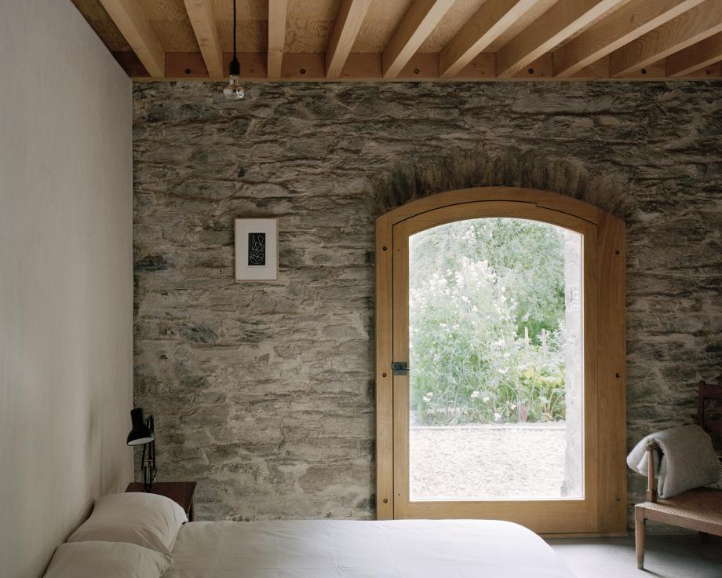
INFORMATION
Receive our daily digest of inspiration, escapism and design stories from around the world direct to your inbox.
Ellie Stathaki is the Architecture & Environment Director at Wallpaper*. She trained as an architect at the Aristotle University of Thessaloniki in Greece and studied architectural history at the Bartlett in London. Now an established journalist, she has been a member of the Wallpaper* team since 2006, visiting buildings across the globe and interviewing leading architects such as Tadao Ando and Rem Koolhaas. Ellie has also taken part in judging panels, moderated events, curated shows and contributed in books, such as The Contemporary House (Thames & Hudson, 2018), Glenn Sestig Architecture Diary (2020) and House London (2022).
