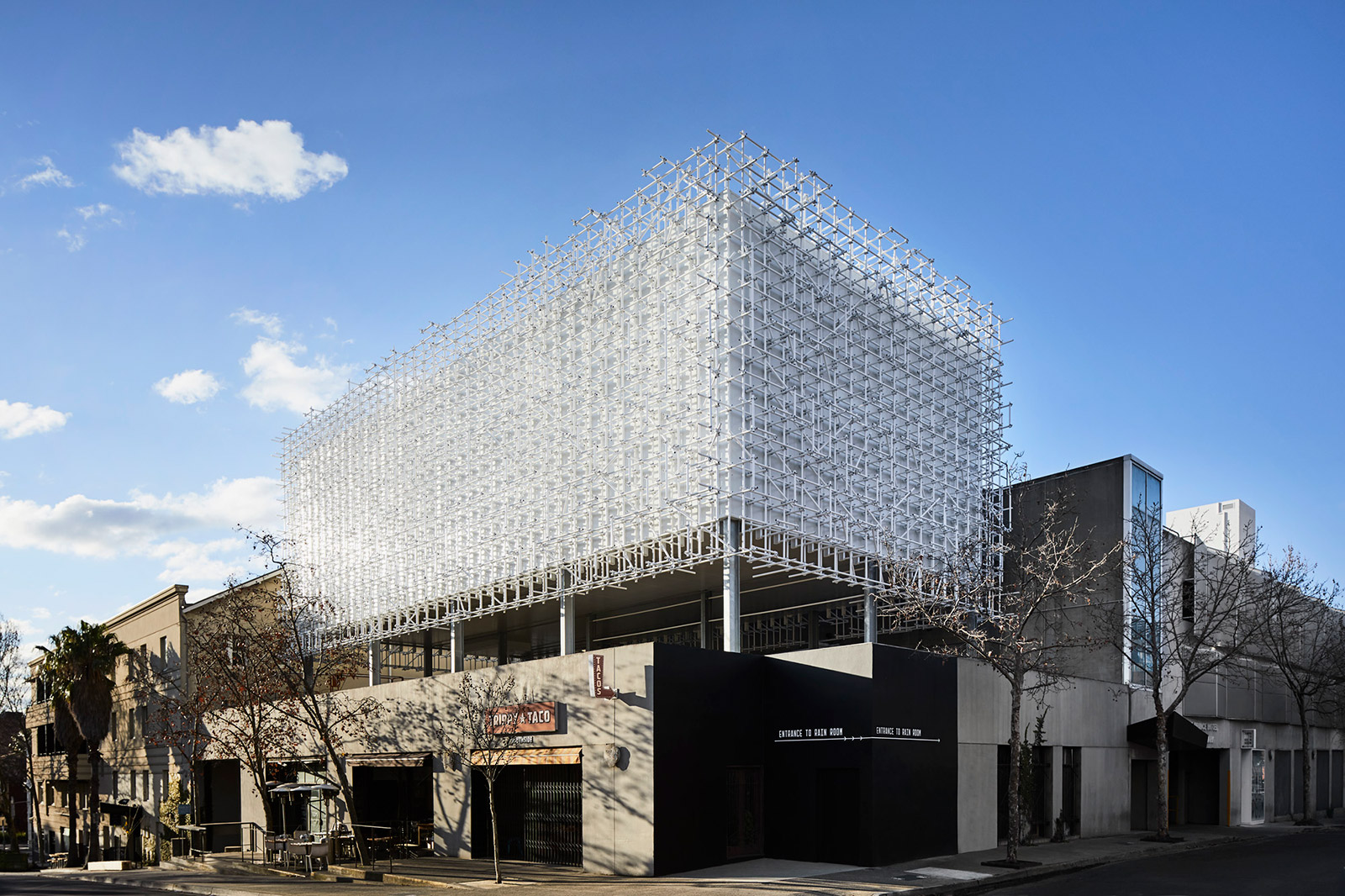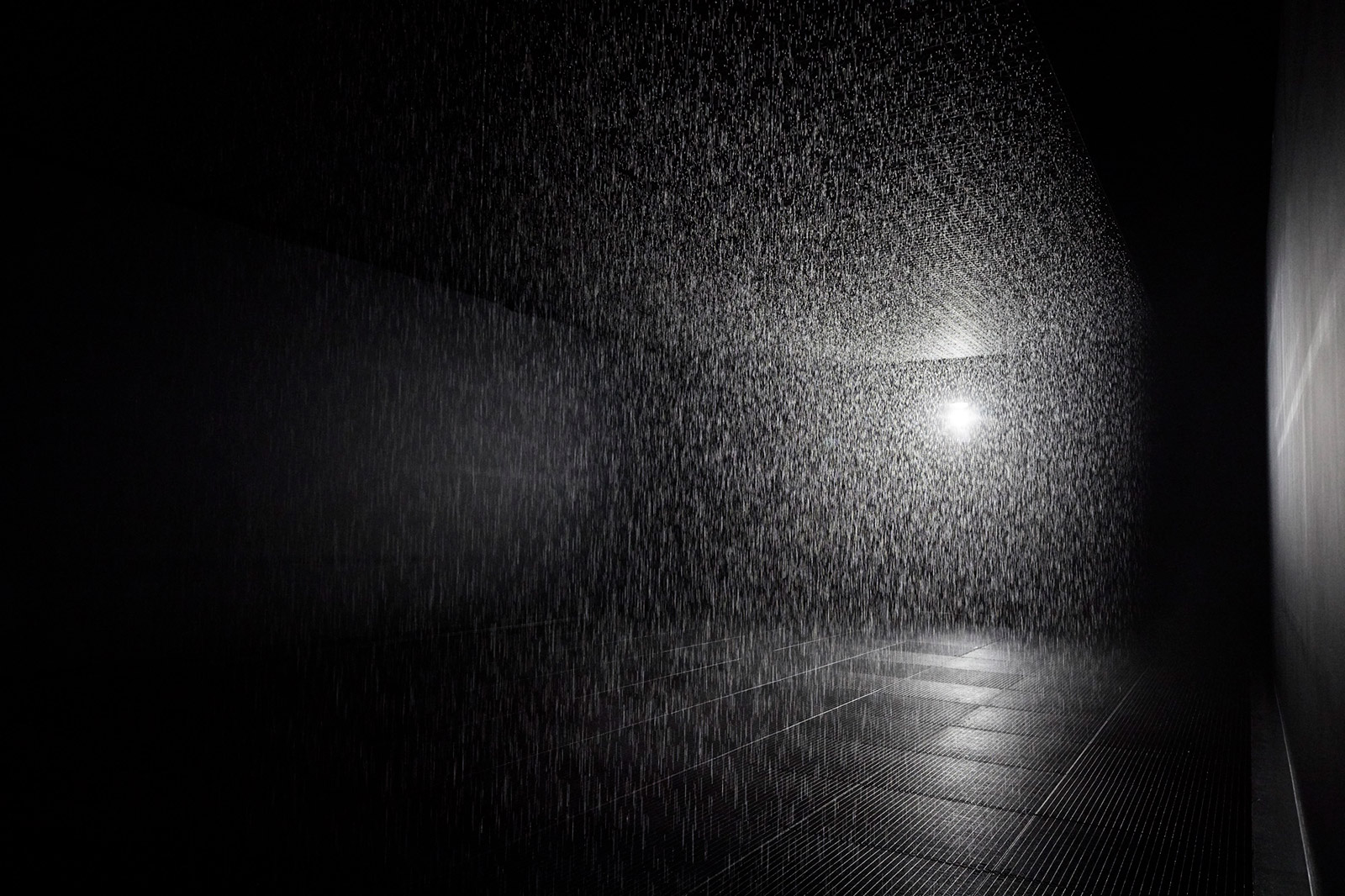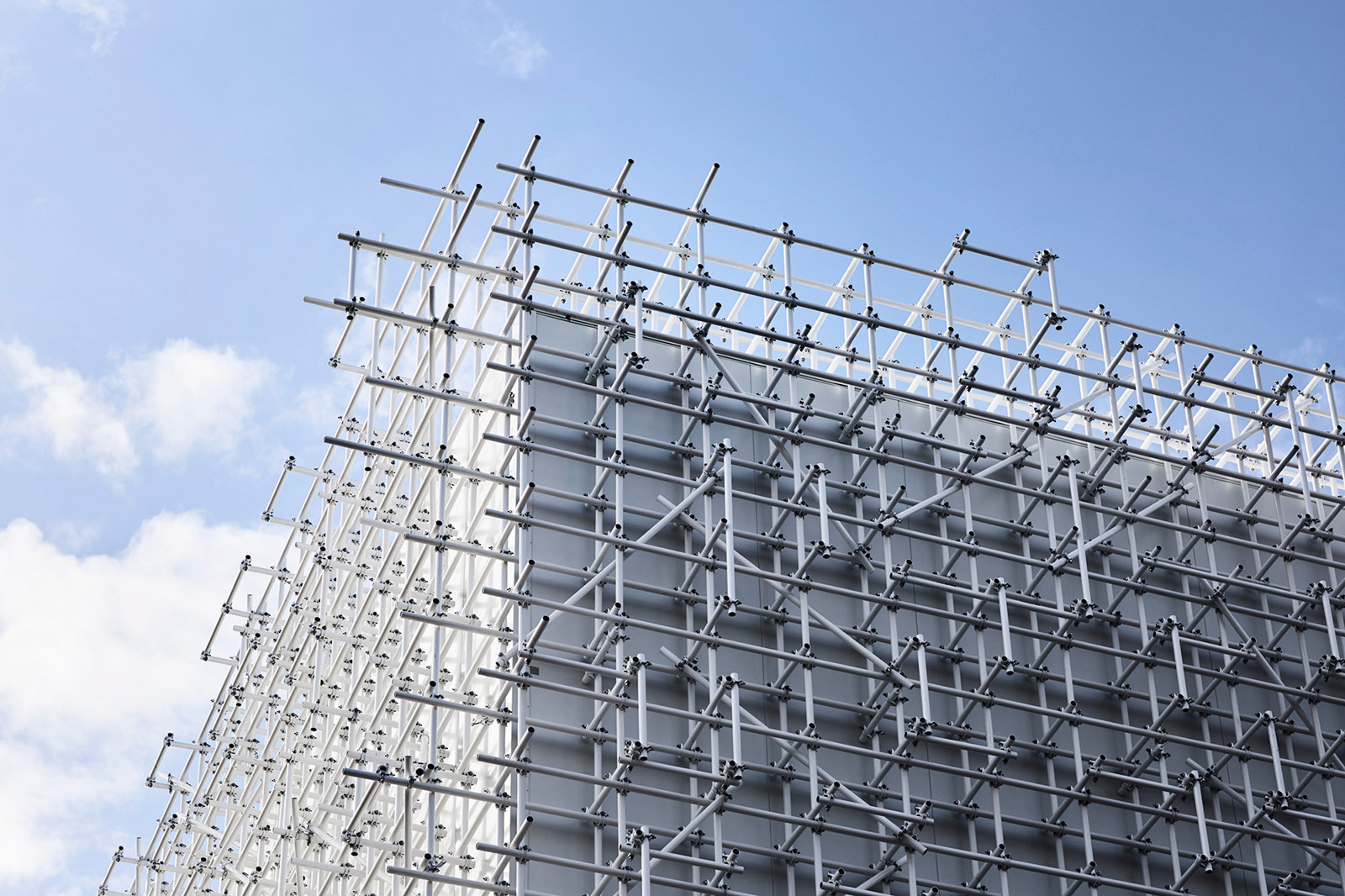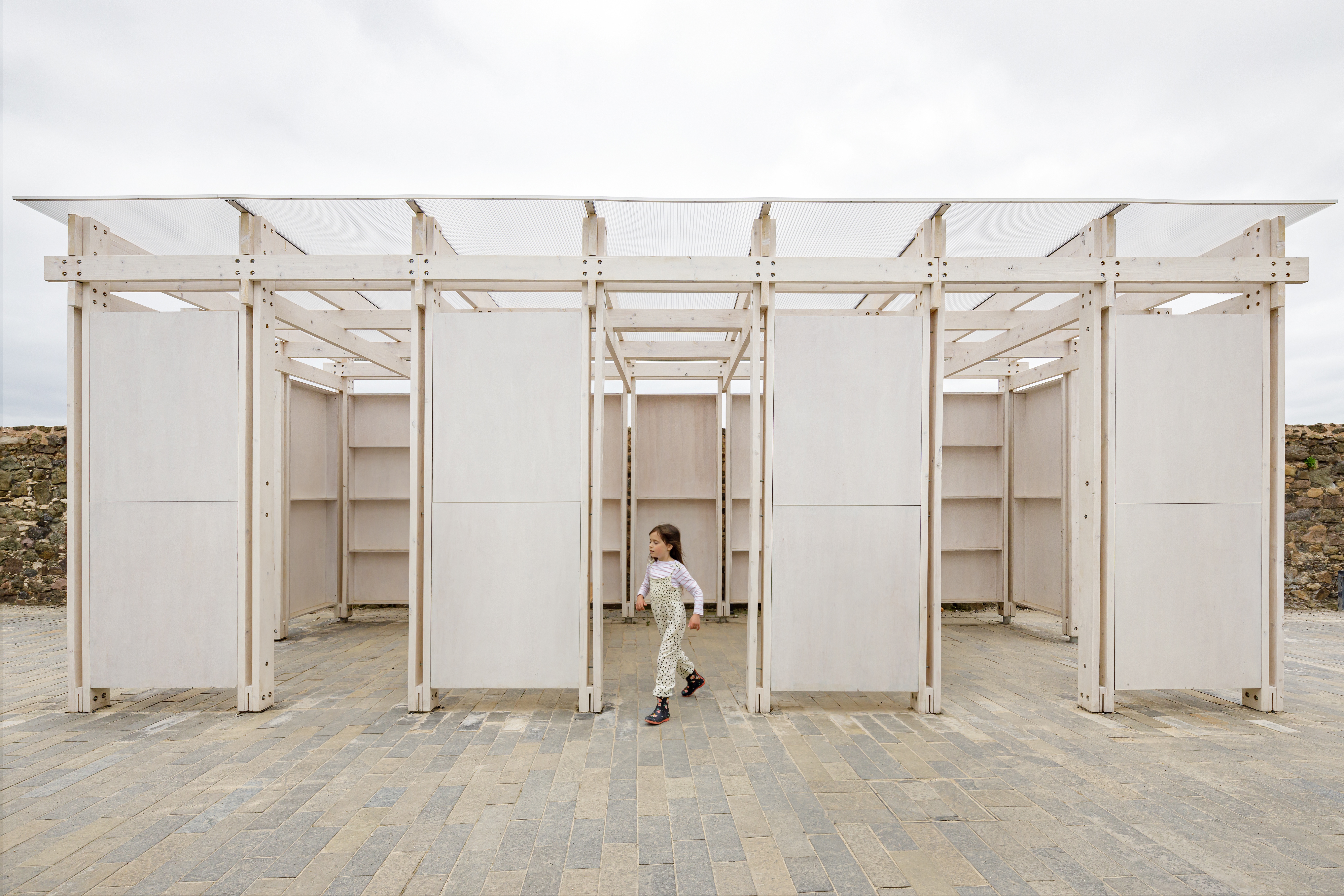A storm is brewing inside March Studio’s cloud-like pavilion in Melbourne
Random International’s Rain Room installation makes its Australian debut

Elevating structural support material to new heights, March Studio’s Jackalope Pavilion – comprising a web of cross-hatched scaffolding cladding a rectangular white box – floats upon steel columns in Melbourne’s seaside suburb of St Kilda like a modular cloud. Within its confines, blackened space comprising 100 sq m continuously pelts with rain via recycling mechanisms that filter and pump some 2,500 litres of water though a grated floor back into the ceiling.
Yet those who dare to confront the treacherous downpour miraculously remain dry thanks to responsive sensors ceasing the heavy deluge to fall wherever they detect movement beneath. From the outside, the ‘cloud’ not so much as drips. Unlike past iterations of Rain Room – a seminal installation created by London-based collaborative art studio Random International – this marks the first time it has been presented as a privately owned piece contained within a purpose-built structure (albeit temporary).

Random International’s Rain Room, installation view at Jackalope Pavilion in Melbourne
Enter visionary Louis Li, founder of the Jackalope hotel in Victoria’s Mornington Peninsula (a fantastical lair inspired by mythology and alchemy). Mesmerised by his encounter with the installation at Los Angeles’ LACMA museum three years ago, he not only purchased the piece but was inspired to create his new Jackalope hotel in Melbourne’s Flinders Lane (scheduled to open in 2022) together with March Studio around the experiential work. So grand is his storytelling vision it will be granted its own permanent exhibition space, while everything – from the food and beverage concept through to room designs – will be themed around it.
‘City centres are concrete jungles where nature is a luxury, so I wanted to challenge the idea of using art to recreate and even exert nature,’ enthuses Li. But don’t expect damp, obsidian surrounds. It will incorporate meteorological references including rainbows. ‘Melbournians are obsessed with the weather; they’re always talking about the rain. It’s an urban foe. I want people to be in awe of its superpowers, its potent poetic and magical qualities,’ offers Li.
RELATED STORY
Simple in construct, the pavilion is complex in concept. ‘We had to house a precisely measured cube of rain – a pre-determined volume – so we frayed its edges by designing a porous-like skin to surround it. The row of commercial tenancies beneath it and the adjoining a low-rise carpark act as its concrete plinth,’ explains Rodney Eggleston, architect and co-founder of March Studio (the creative minds behind numerous Aesop store fit-outs).
From the street it rises some 15m, its all-white cumulous outlines piercing the sky and reflecting nature’s activities: the pinks of the setting sun and greys on overcast days. Strategically placed uplights allow it to glow like a faceted crystal at night, ‘a corner beacon’ enthuses Eggleston. ‘It’s a fantastic typology as it possesses no windows or main entrance so it intrigues passersby who wonder what’s getting built under the support scaffolding,’ he adds. Only the access lift in the carpark hints at its contents with patterns of concentric circles, like puddles of water, cladding its internal surfaces.
Presented in association with the Australian Centre for the Moving Image (ACMI), the ‘white cube’ is the antithesis of an exhibition space within. It’s dark, moist, smells of wet rubber and is incredibly noisy, granting no time for contemplation as visitors become its activating agents via movement, mindfully walking slowly to remain dry whilst curbing their instinct to run. Theoretically, the pavilion can be unbolted and re-erected on another site, though there’s hope that other pieces from the Jackalope Art Collection may make their way into the ethereal space when Rain Room prepares to be permanently installed in the CBD.


INFORMATION
Rain Room, until summer 2020, Jackalope Pavilion. jackalopehotels.com
ADDRESS
Jackalope Pavilion
Corner of Acland and Jackson Street
St Kilda
Melbourne
Receive our daily digest of inspiration, escapism and design stories from around the world direct to your inbox.
