Groves Natcheva Architects transforms an awkward London plot into a modern home

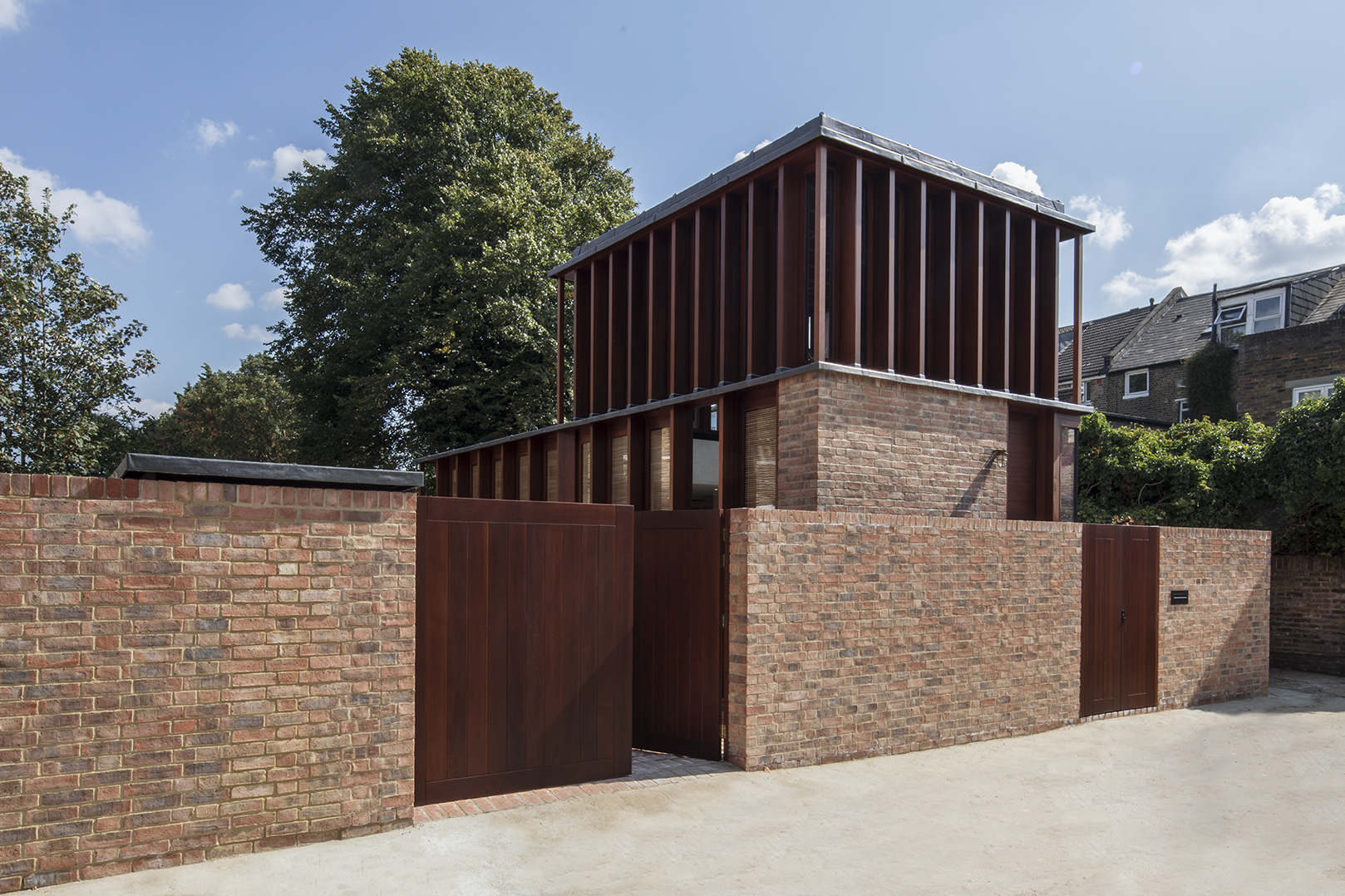
Having a keen eye for spotting opportunities is an essential part of being an architect; especially in a dense and pricey metropolis such as London. Adriana Natcheva and Murray Groves have been practising in the British capital for years, and have proven to be canny operators, finding innovative solutions to challenging situations, especially when housing is concerned.
Their Zog House, designed in 2004 for developer Solidspace, was such an example, built in an awkward North London plot and completed to wide acclaim. Now, more than ten years on, their ongoing ingenuity keeps paying off, with a private client approaching them a few years back for a similar site in the same neighbourhood.
The spot was an urban ‘no-man’s land' sitting between two rear gardens. It had the benefit of street frontage but its close proximity to other buildings and neighbours' windows and rights of light made this site a particularly challenging commission. However, Groves Natcheva Architects jumped at the opportunity to tackle the design and created a contemporary courtyard house, which not only fits perfectly the surroundings, responding to the context's very particular needs, but also goes beyond pure functionality, looking every part the modern home its owner desired.
The client wanted a house to rent or sell, so designing without a specific owner in mind presented an added twist – which the architects saw as an opportunity. ‘[Designing without a specific resident in mind] you can speak to the plausibly universal, to shared elements that lie beyond individual tastes and variations, taking care not to become too abstract', explain Groves and Natcheva. ‘You can also formulate design in a way that makes it adaptive, where the eventual resident's character can reshape it post hoc. And sometimes you can find elements whose force you can be confident will not be resisted.'
The architects excavated one level down, where they situated the house's bedrooms, bathrooms and a study. Two generous courtyards, cut out at the side and rear of the site go far beyond just providing light to the lower floor; their carefuly designed proportions and planting make them feel natural and provide much needed, real and usable outdoor space. Additional al fresco areas include a terrace on the ground level, which can be accessed by a set of elegant, wooden garage doors.
Upon stepping through the main entrance, visitors encounter the design's true pièce de résistance; the open-plan and brightly lit ground floor living spaces. Unable to add windows on street level due to planning requirements, the architects cleverly created large strips of glazing high up towards the roof, crafting a sequence of warm timber frames and windows that bathe the interior with natural light.
A sitting area is planned at the front of the house, with the kitchen placed towards the back. Partly spanning a double height, the space has an almost cathedral-like quality, which is accentuated by the project's material selection of tactile bricks, concrete and wood. Bespoke details throughout, such as feature lighting and sculptural balustrades, further enhance the high design quality of this thoroughly modern home.
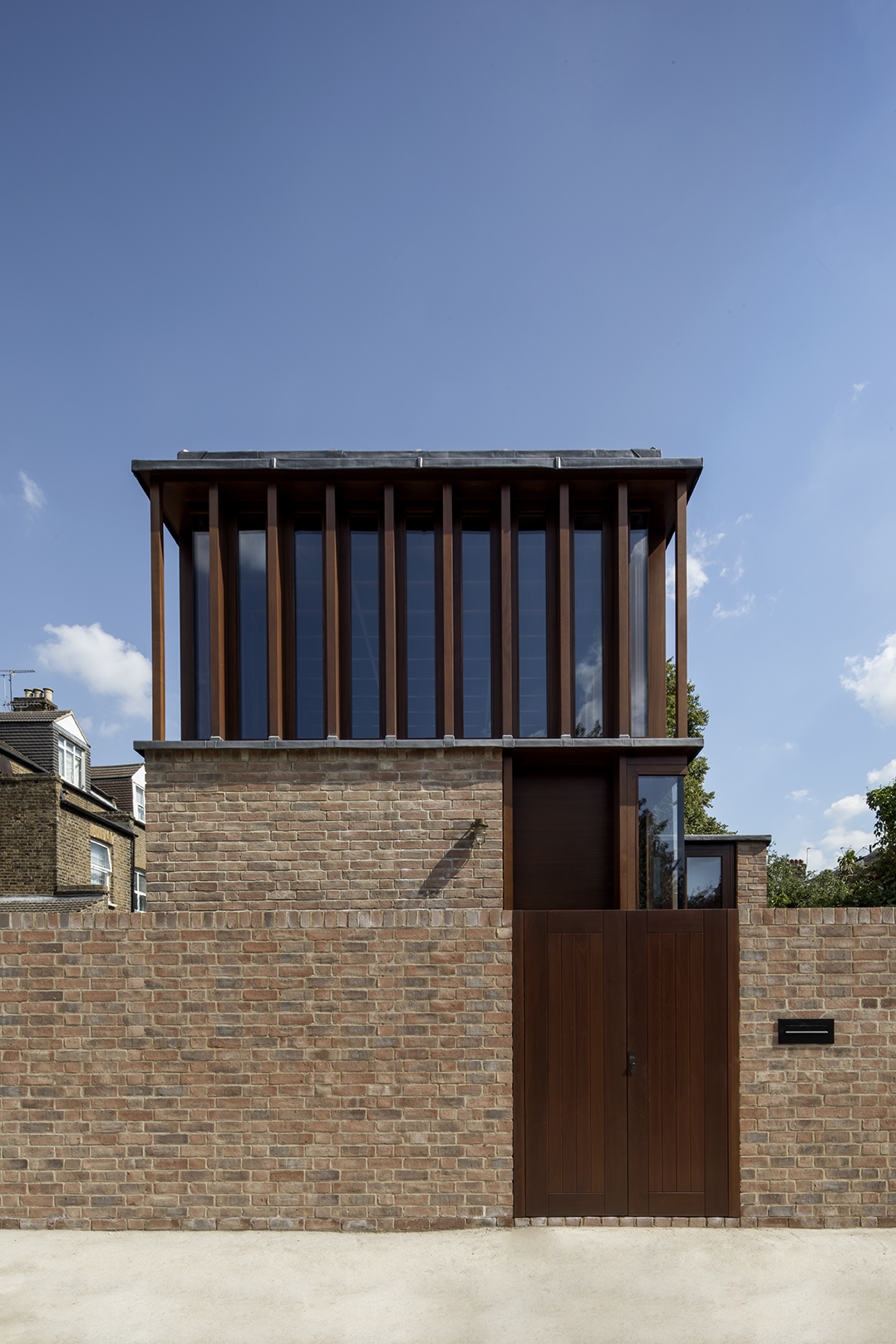
The house was built within an urban ’no-man’s-land’, the space between two rear gardens.
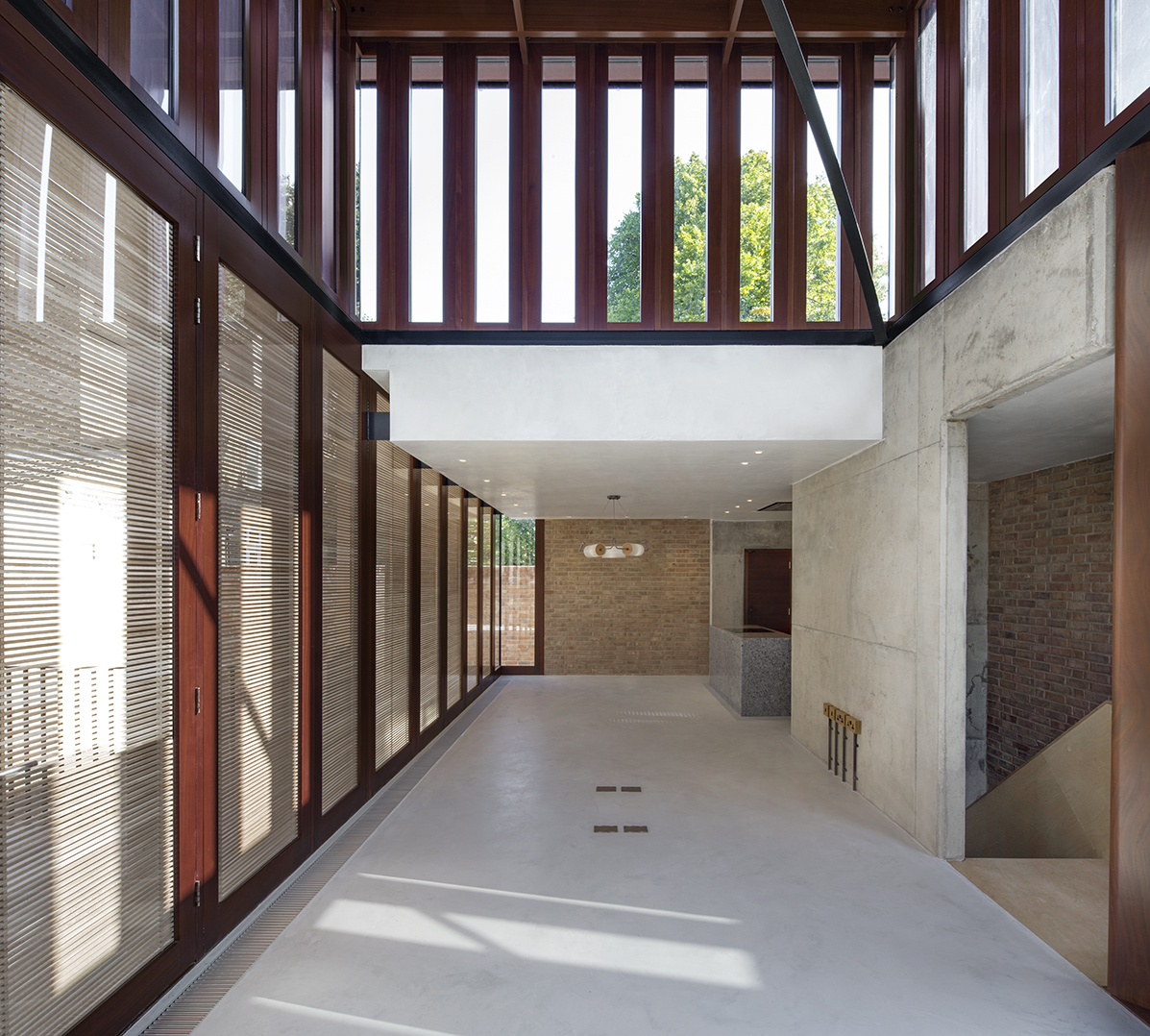
The architects crafted the house out of brick and wood, focusing on its relationship with the outdoors and natural light.
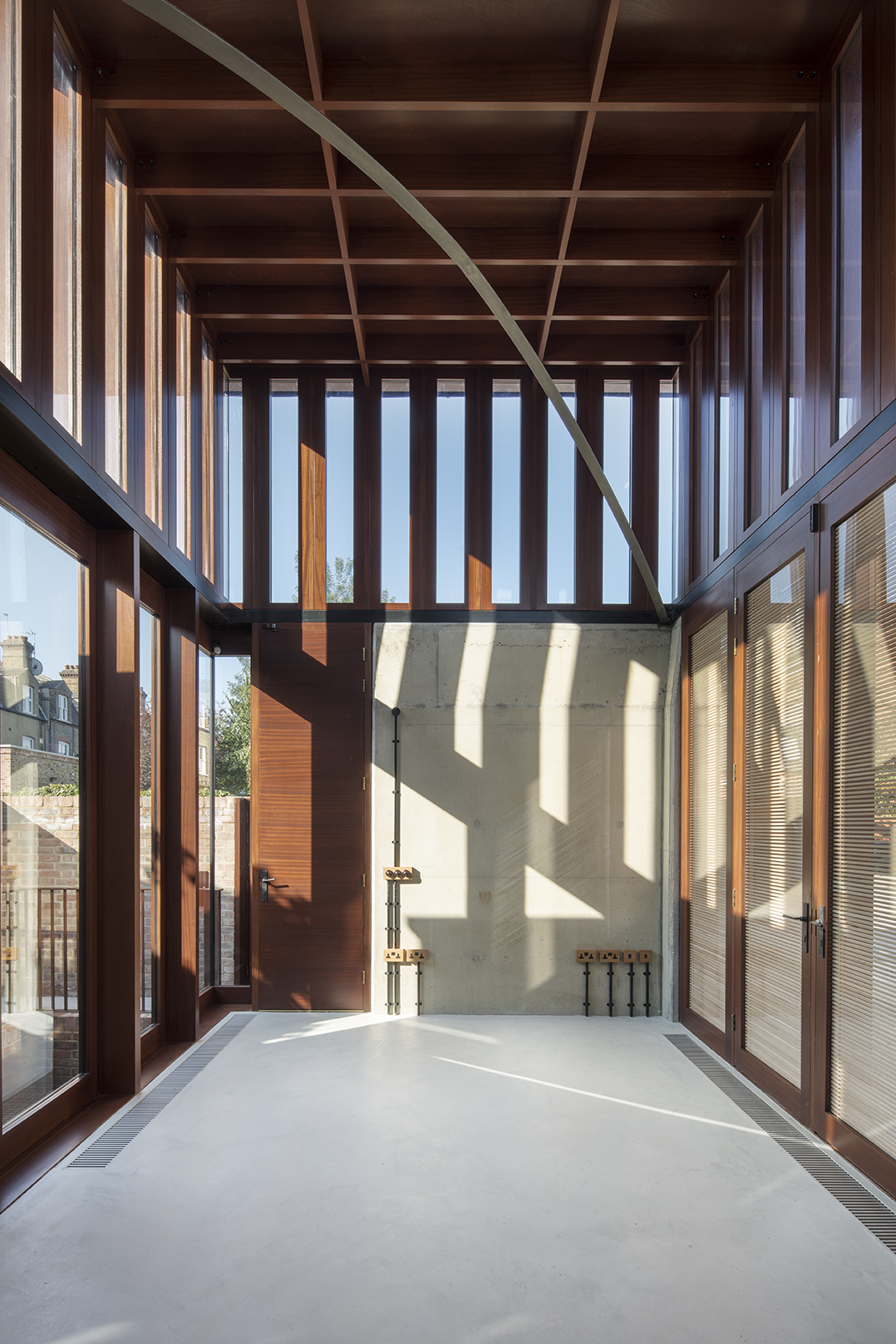
The front facing living spaces are bathed in sunlight through large strips of glazing.
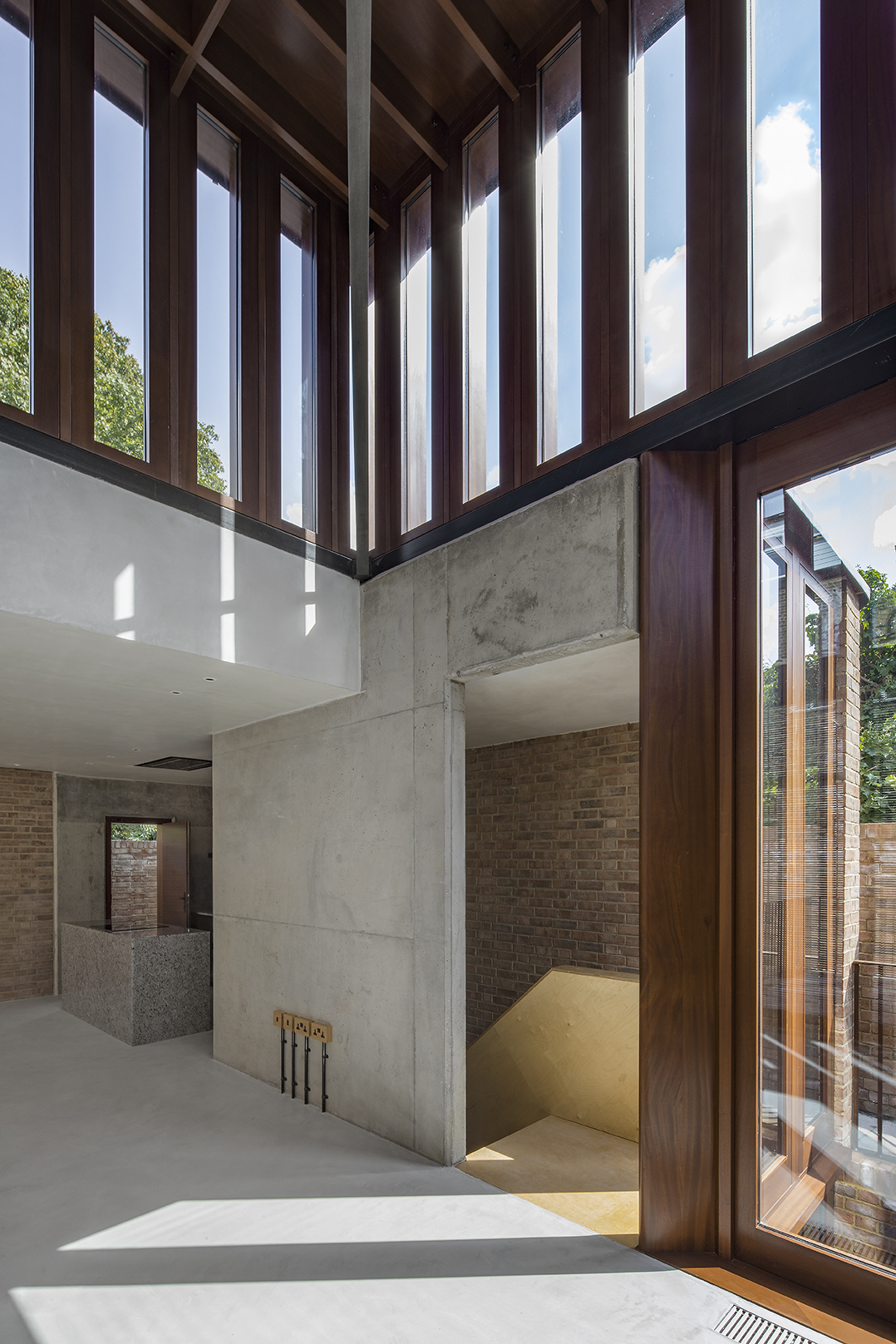
The kitchen is located towards the rear of the plot.
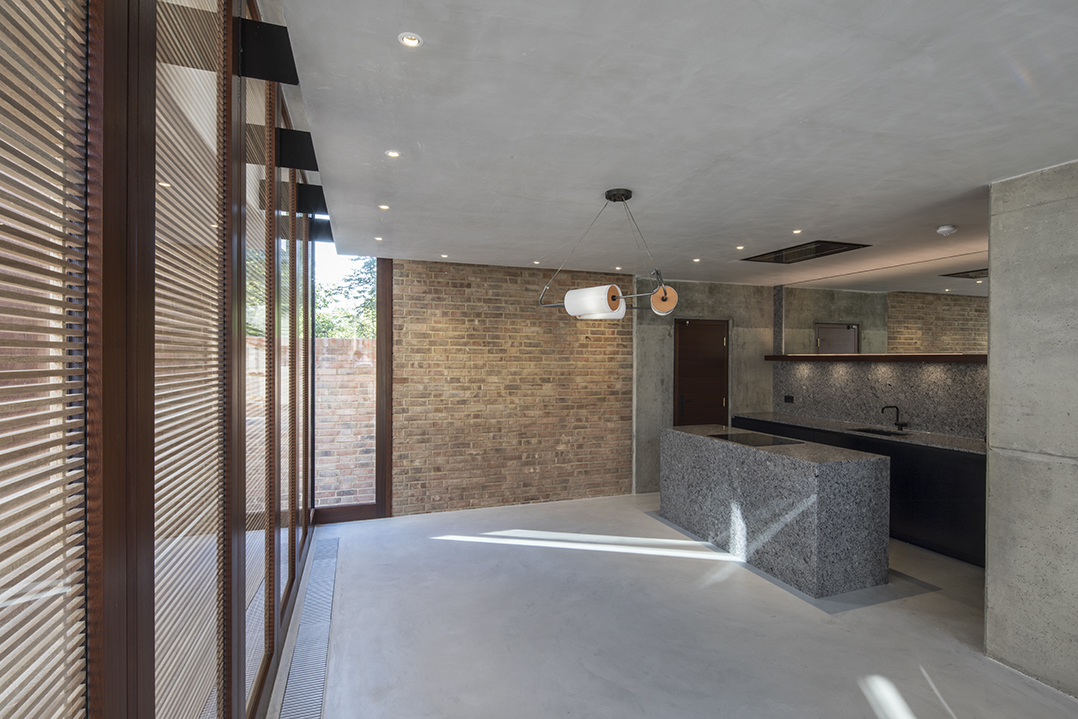
Kitchen and dinning areas look out towards the house’s generous courtyard.
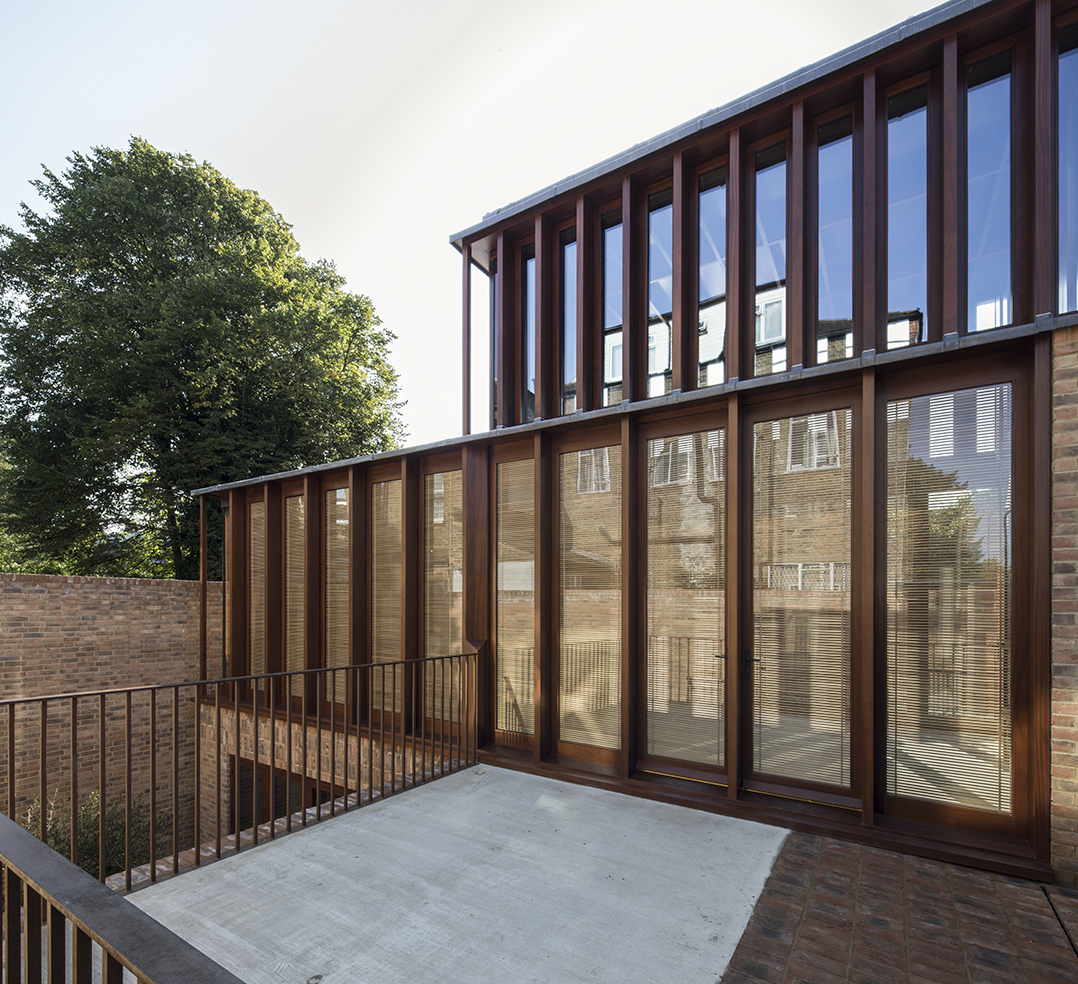
While the house is discreet, without street-level windows at the front, its sides open up towards the courtyards.
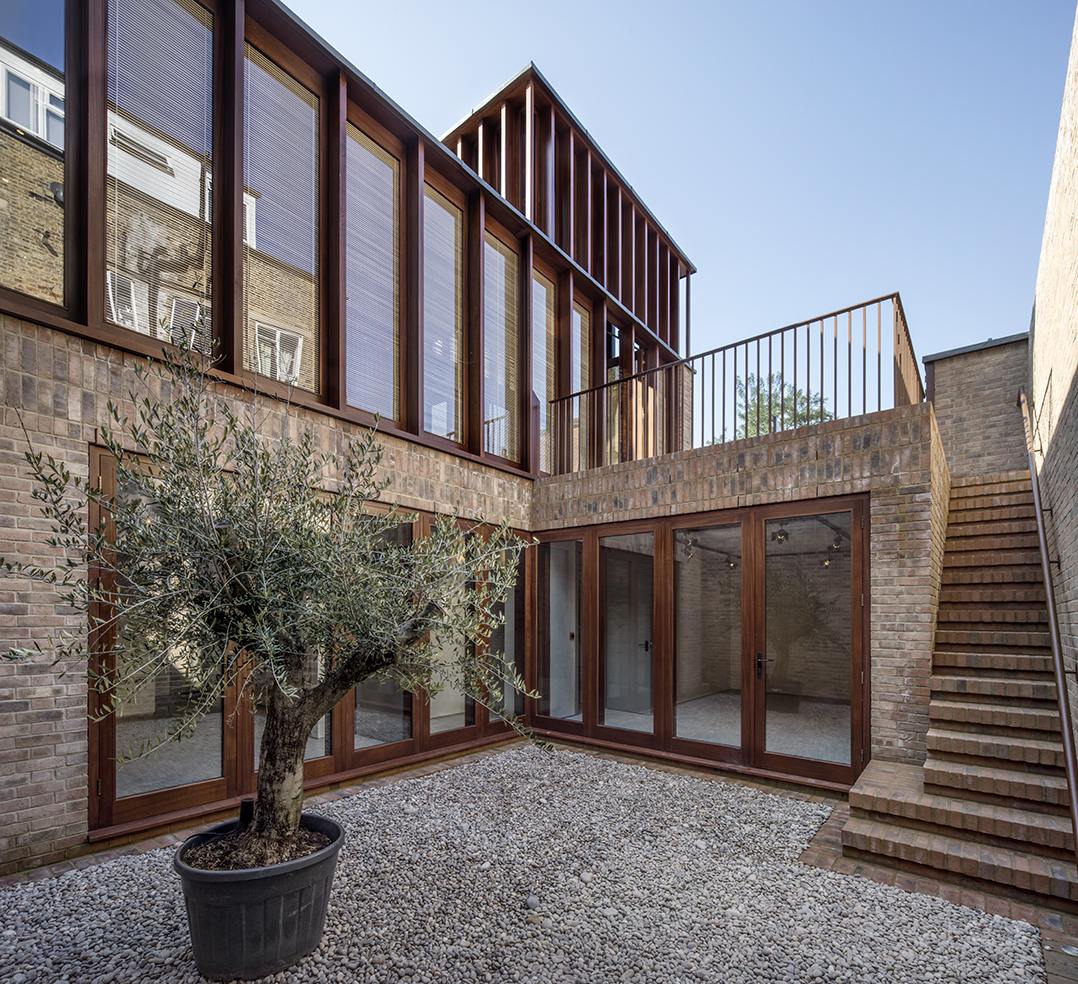
Outside spaces span two levels, one on the ground floor and one below.
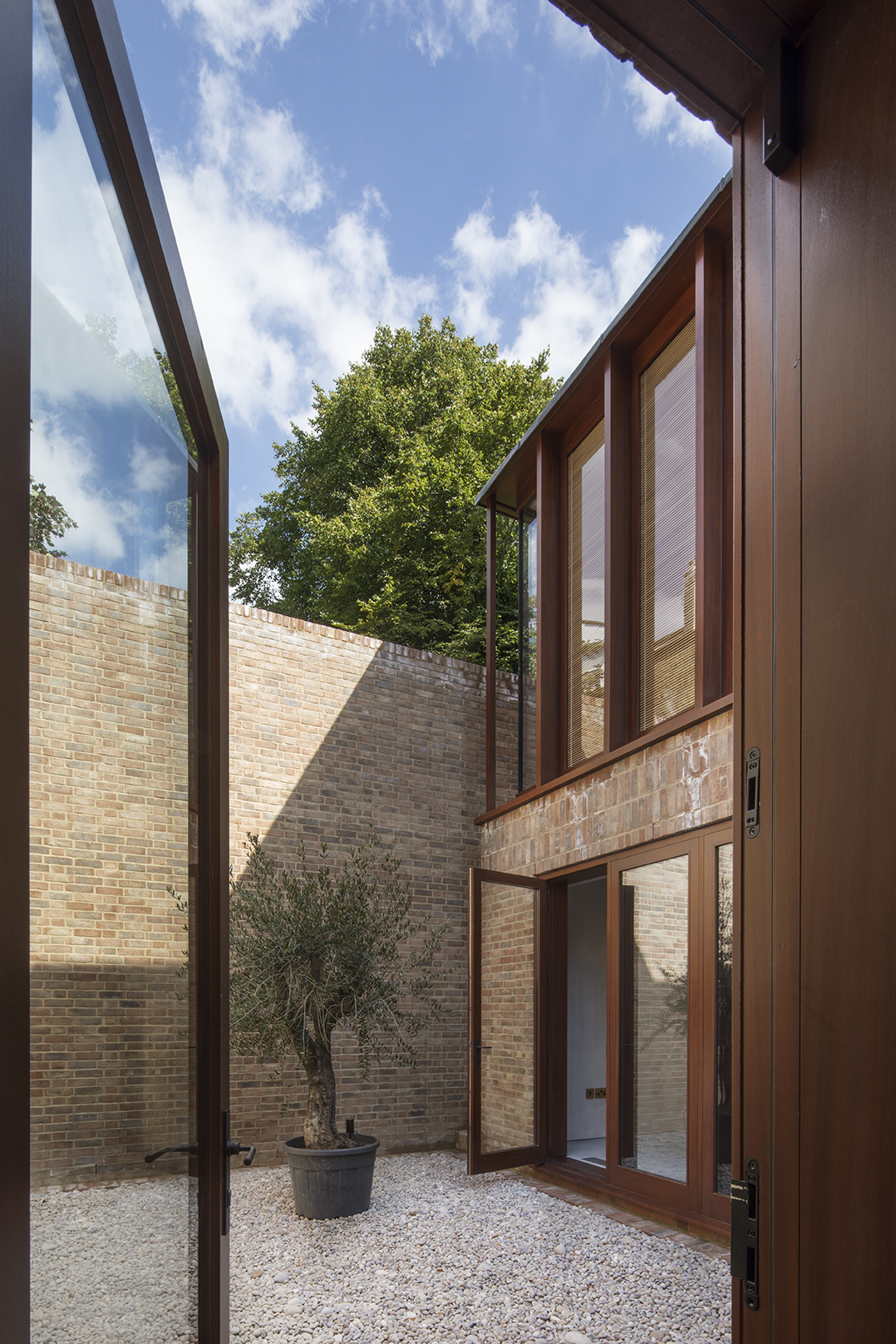
The lower level houses the home’s bedrooms, bathrooms and a study.
INFORMATION
For more information visit the Groves Natcheva Architects website
Receive our daily digest of inspiration, escapism and design stories from around the world direct to your inbox.
Ellie Stathaki is the Architecture & Environment Director at Wallpaper*. She trained as an architect at the Aristotle University of Thessaloniki in Greece and studied architectural history at the Bartlett in London. Now an established journalist, she has been a member of the Wallpaper* team since 2006, visiting buildings across the globe and interviewing leading architects such as Tadao Ando and Rem Koolhaas. Ellie has also taken part in judging panels, moderated events, curated shows and contributed in books, such as The Contemporary House (Thames & Hudson, 2018), Glenn Sestig Architecture Diary (2020) and House London (2022).
