French cabin becomes a family’s dream escape outside Marseille
Daab Design is behind Pine Nut Cabane, a minimalist French cabin set in green nature in the south of France

Henry Woide - Photography
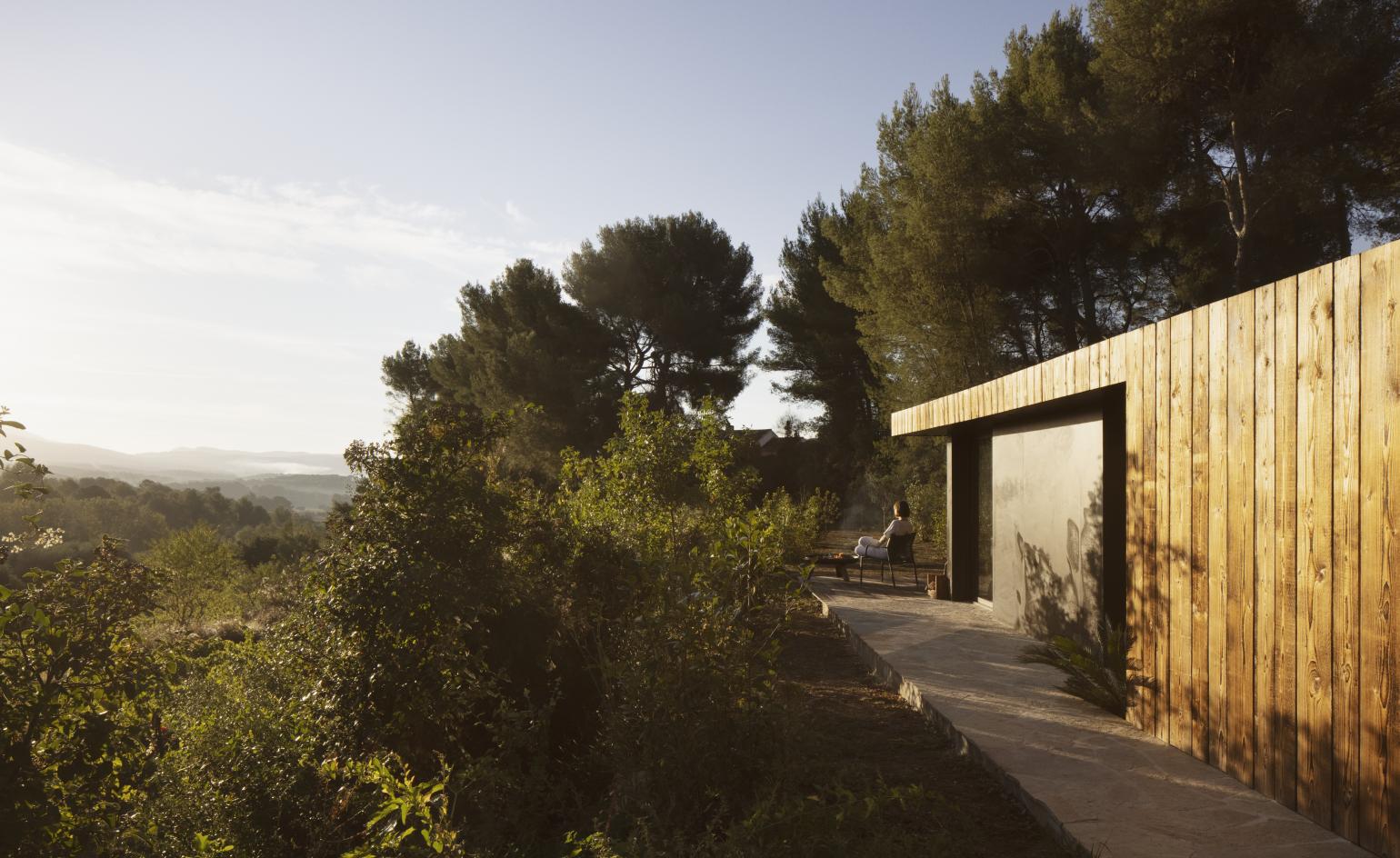
Receive our daily digest of inspiration, escapism and design stories from around the world direct to your inbox.
You are now subscribed
Your newsletter sign-up was successful
Want to add more newsletters?
Nestled within a forest outside Marseille in the south of France, the Pine Nut Cabane by Daab Design could hardly feel more idyllic. The project, a private commission created in collaboration with French cabin company Moustache, is an eco retreat made using natural materials and refreshing simplicity that produced a fine example of enticing, minimalist architecture.
‘As a practice we are well accustomed to working in different countries and within heritage or material constraints. At the Pine Nut Cabane, our design needed to work with the natural elements at the very special and sentimental site,' says Daab Design director Anais Blehaut. ‘We worked closely with our project partners, Moustache, and our clients to incorporate natural materials and design interventions that would really celebrate and enhance the location and views.’
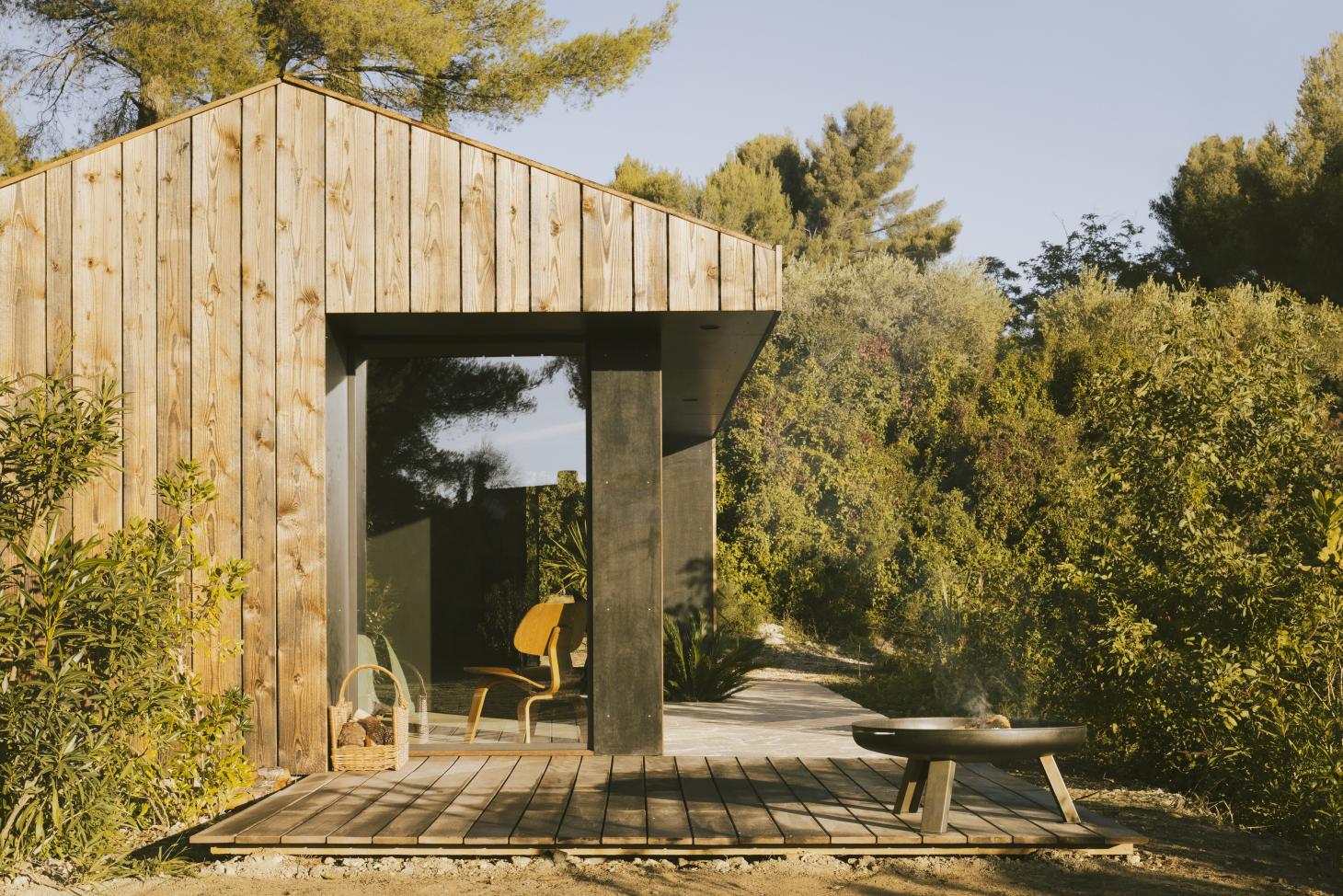
The small but perfectly formed cabin – linked to a larger farmhouse in the same estate – was conceived as a little getaway for a multigenerational, international family, to be used as a rural escape, an artist’s studio or flexible guest space, depending on the needs and time of the year. The architects went for a fairly simple volume, with an outline that references the local farming vernacular in an abstract, minimalist way. Clever orientation means a generous terrace facing the east makes the most of light and sweeping valley views.
Inside, the interiors remain simple and pared down, using plywood and matte black finishes. Meanwhile, a polished concrete floor and a ‘cave-like shower nook of light terracotta zellige tiles’ help anchor the structure to its site. Sustainable strategies include natural cross-ventilation and passive cooling, clever insulation to keep indoor temperatures steady, and the use of local contractors and materials.
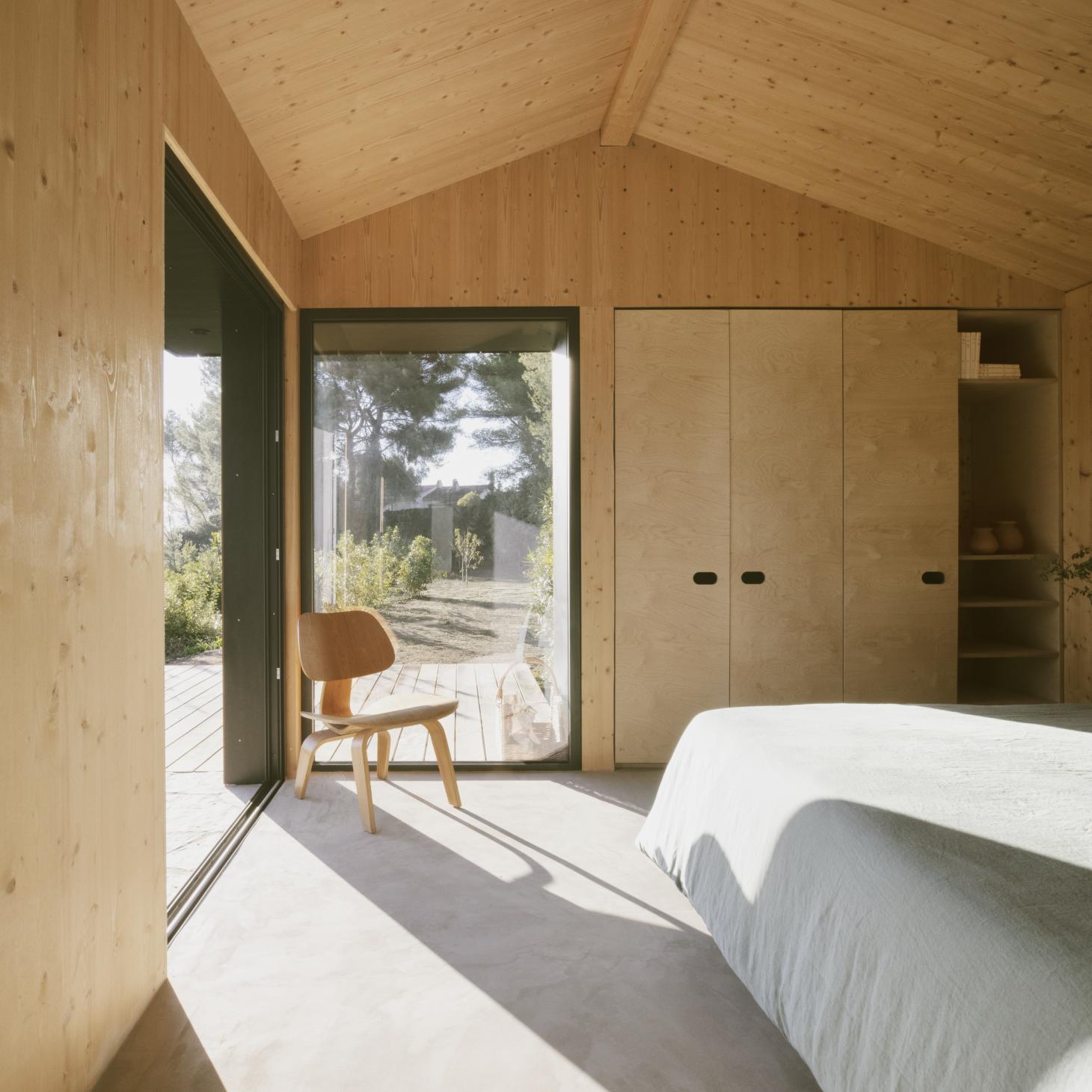
‘We have a large and now internationally spread out family, so family gatherings have become all the more important to us. Daab Design has used the project as a way to memorialise a special location on our property, for which we are grateful,’ say the clients. ‘The new cabin gives us much-needed space to relax and rest when we all get together, and space for our independent art practices.’
A surrounding landscape using native plants and local limestone, created by Tamaris Design, ensures this little French cabin feels naturally embedded in its green setting of rolling hills and mature trees.
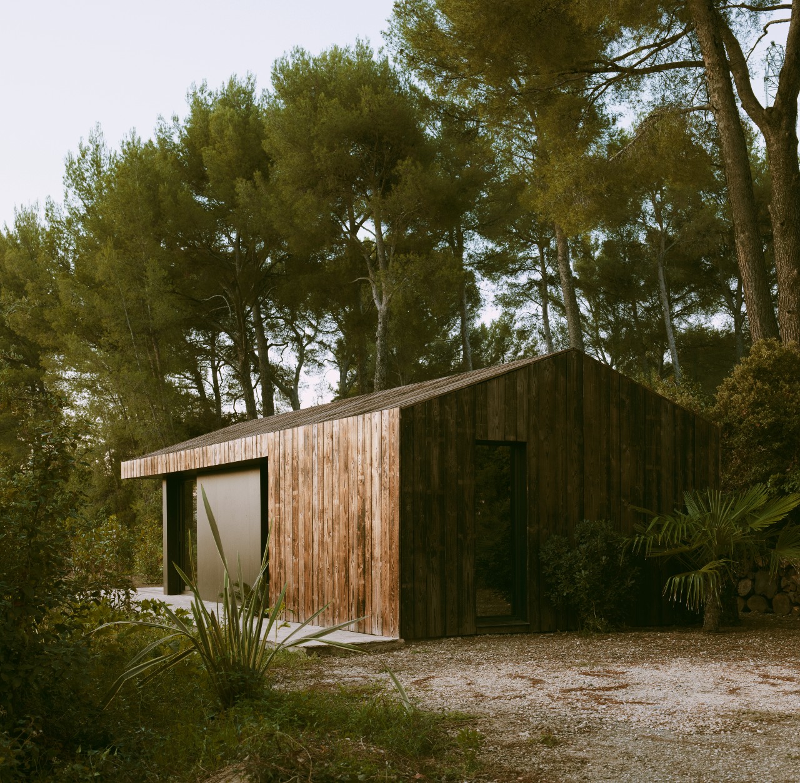
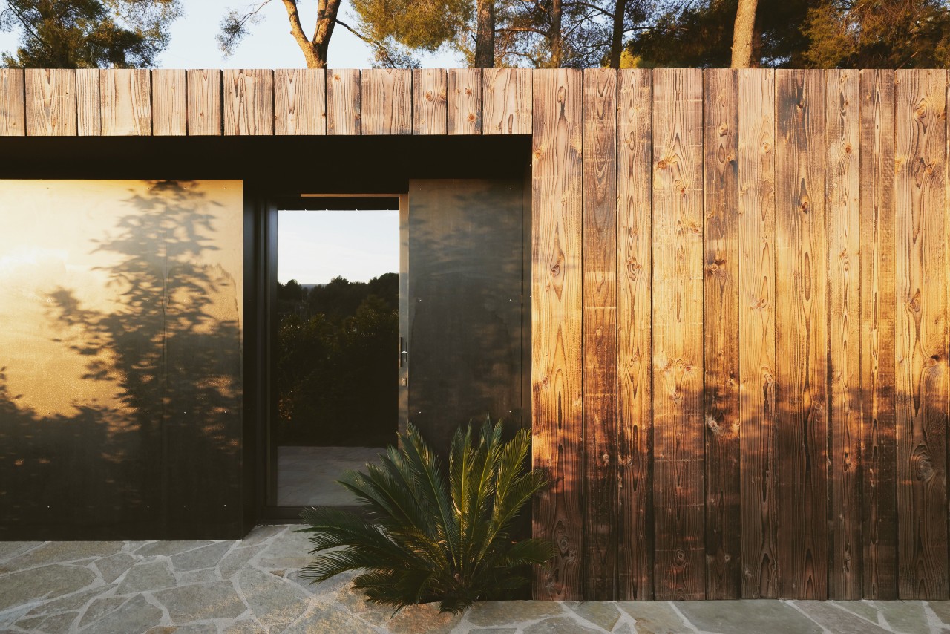
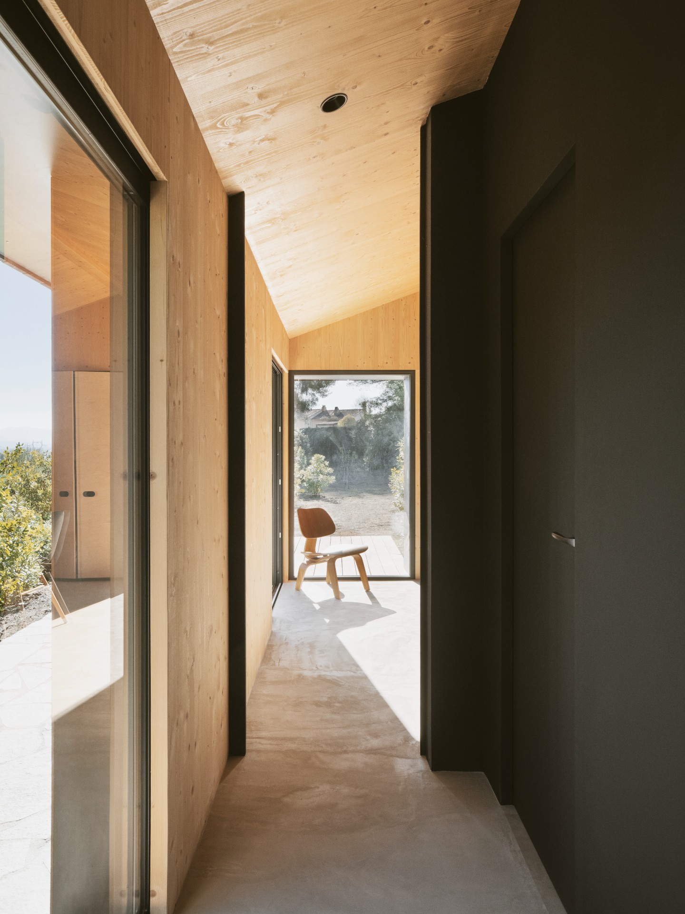
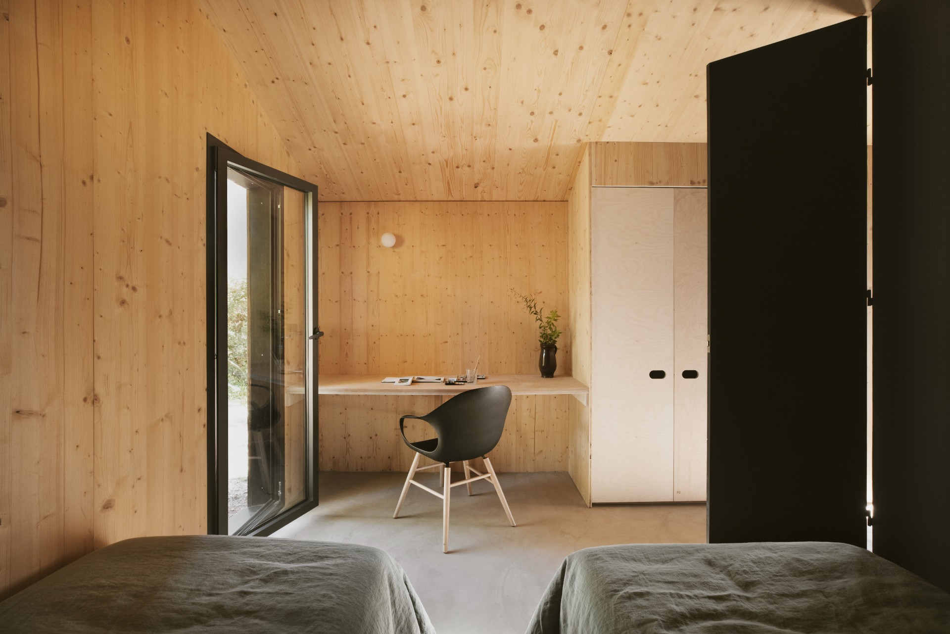
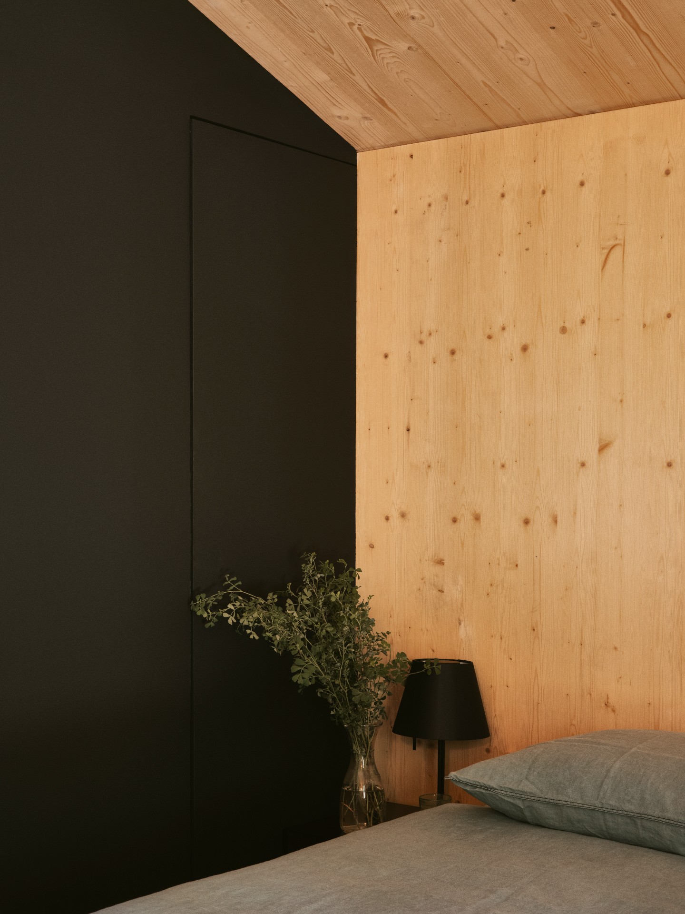
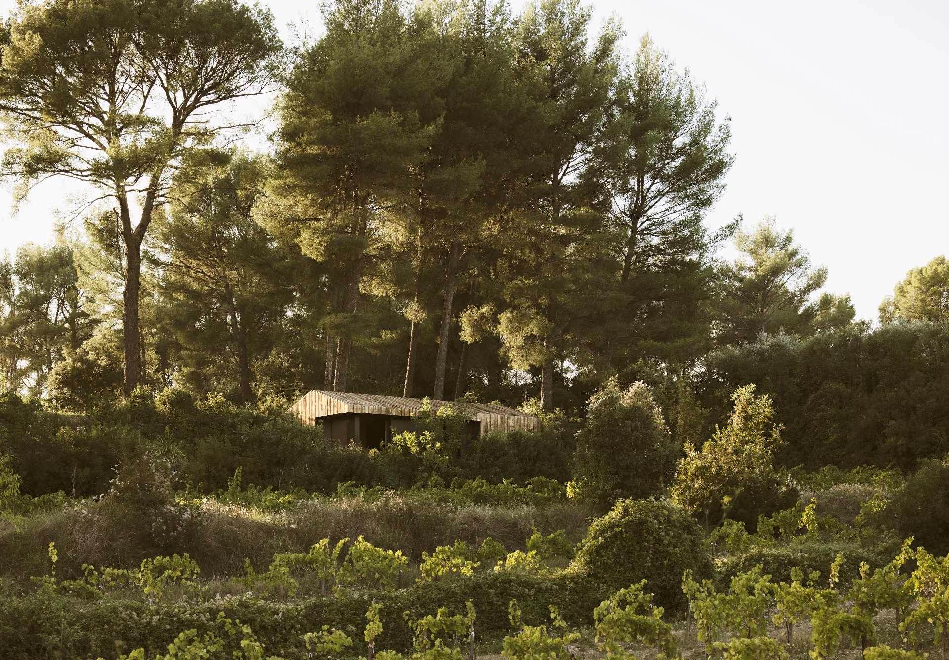
INFORMATION
daabdesign.co.uk
Receive our daily digest of inspiration, escapism and design stories from around the world direct to your inbox.
Ellie Stathaki is the Architecture & Environment Director at Wallpaper*. She trained as an architect at the Aristotle University of Thessaloniki in Greece and studied architectural history at the Bartlett in London. Now an established journalist, she has been a member of the Wallpaper* team since 2006, visiting buildings across the globe and interviewing leading architects such as Tadao Ando and Rem Koolhaas. Ellie has also taken part in judging panels, moderated events, curated shows and contributed in books, such as The Contemporary House (Thames & Hudson, 2018), Glenn Sestig Architecture Diary (2020) and House London (2022).
