Pezo von Ellrichshausen's Guna House stakes a fearless claim on one of Chile's leafy lagoons
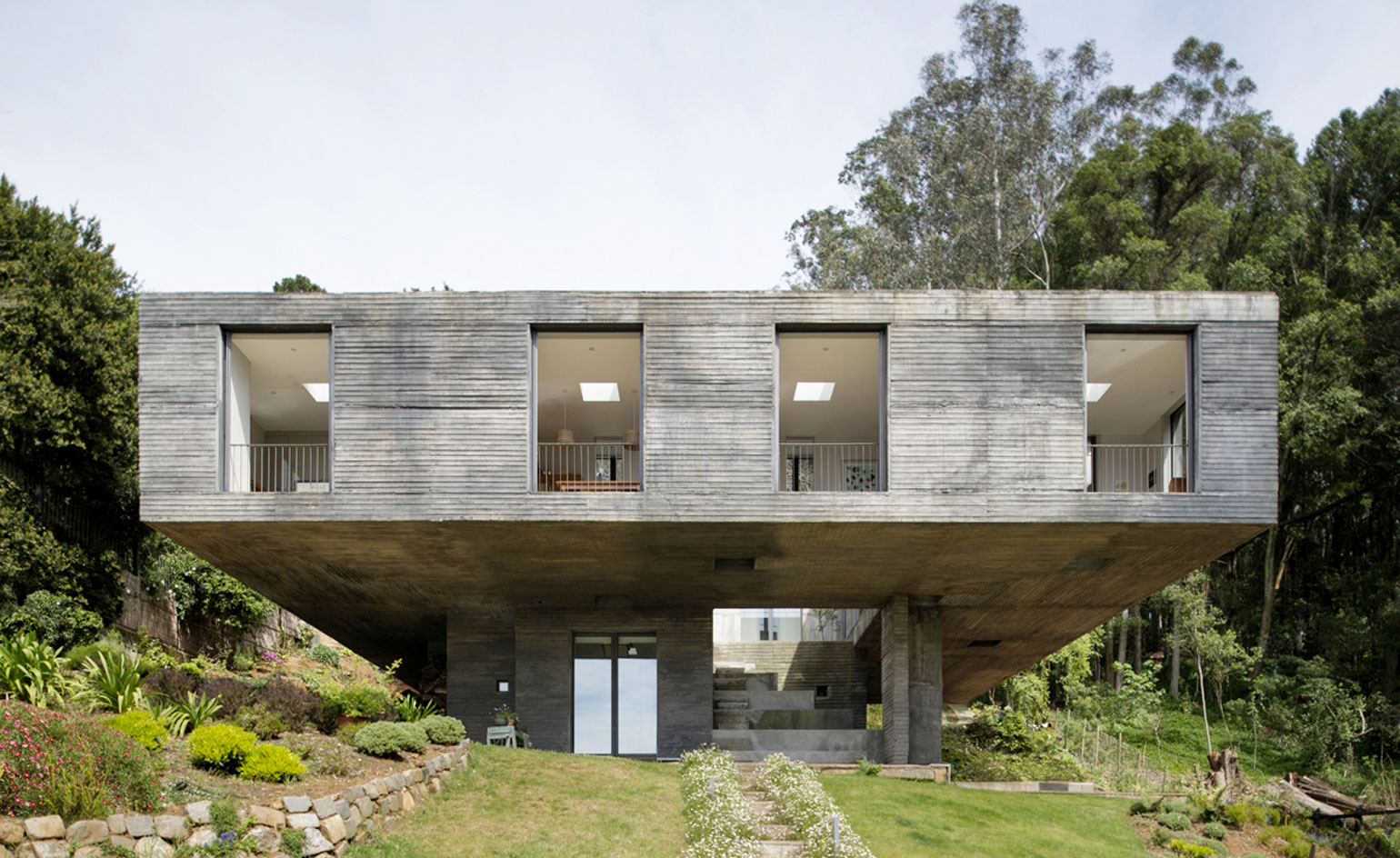
Receive our daily digest of inspiration, escapism and design stories from around the world direct to your inbox.
You are now subscribed
Your newsletter sign-up was successful
Want to add more newsletters?

Daily (Mon-Sun)
Daily Digest
Sign up for global news and reviews, a Wallpaper* take on architecture, design, art & culture, fashion & beauty, travel, tech, watches & jewellery and more.

Monthly, coming soon
The Rundown
A design-minded take on the world of style from Wallpaper* fashion features editor Jack Moss, from global runway shows to insider news and emerging trends.

Monthly, coming soon
The Design File
A closer look at the people and places shaping design, from inspiring interiors to exceptional products, in an expert edit by Wallpaper* global design director Hugo Macdonald.
Boldly stating its presence among the site's mature, dark eucalyptus trees, this new house by acclaimed Concepción-based practice Pezo von Ellrichshausen stands proud on the banks of the Llacolen lagoon in the popular Chilean commune of San Pedro de la Paz.
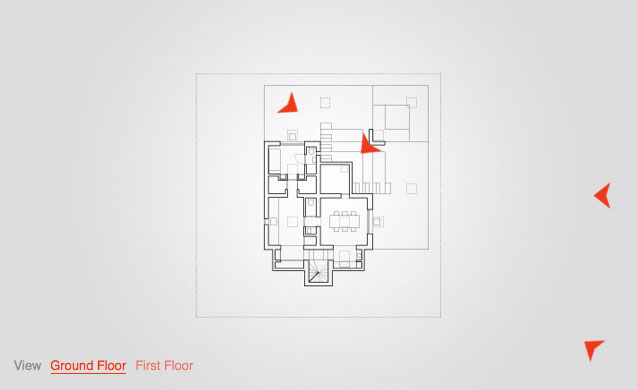
Take an interactive tour of Guna House
'In architecture there is an eternal tension between context and object' explain the firm's partners Mauricio Pezo and Sofía von Ellrichshausen. Guna House draws on this balance, and provides a worthy addition to the practice's growing portfolio. Composed as a single, strongly geometric volume, the house dramatically stakes a claim to its surroundings.
The clients - a family of five - approached the architects with a challenging brief: they were after a horizontal living arrangement within a plot with distinct sloped topography. The team's solution was to divide the house into two clear sections in order to minimise level changes. An 8.5m square base on the ground floor accommodates services and a quincho (a Chilean barbecue place).
Above, this footprint becomes a central patio, framed by a second 20 sq m area, within which lies the main house, including living spaces, kitchen, dining and bedrooms, all on the same floor. This layout is dynamic, rooting the design into its site, while also avoiding an obvious front-back floor plan orientated towards the water, which is typical of the area.
Formed by cast in-situ concrete, the monolithic cube was dyed with black pigment to mitigate the project's presence within the nature and camouflage it against the dark trees. The house appears bold externally, but inside it softens. A grid of overhead openings subtly filters vertical light throughout. The shell is clad internally in softwood, painted a light grey. The windows slip and disappear into the walls, inviting the surroundings in and opening up the house's concrete mass.
Powerful but at the same time understated in its simplicity, Guna House is a clever composition that is typical of Pezo von Ellrichshausen's work - the pair has been behind many a striking home within the country's architecturally rich landscape. This design underlines their skill and vision, which rightfully marks them as one of the country's leading contemporary practices.
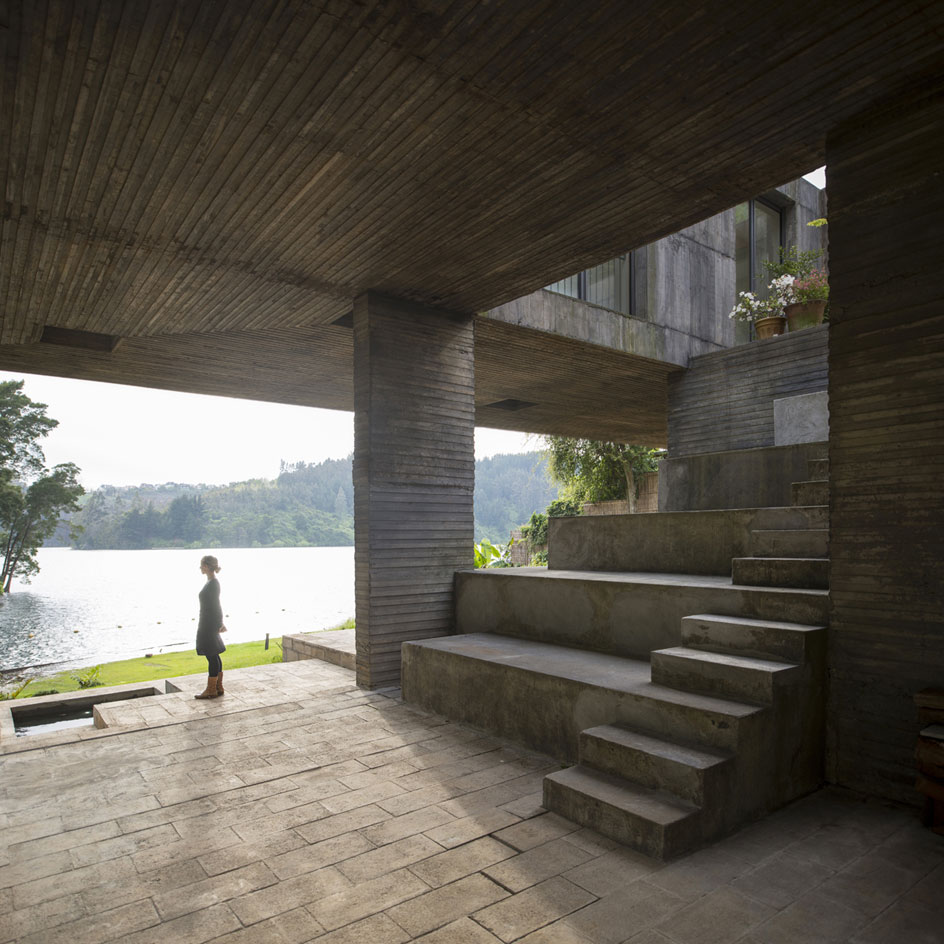
Formed by cast in-situ concrete, the house was dyed with black pigment to mitigate the project's presence on the edge of Chile's Llacolen lagoon
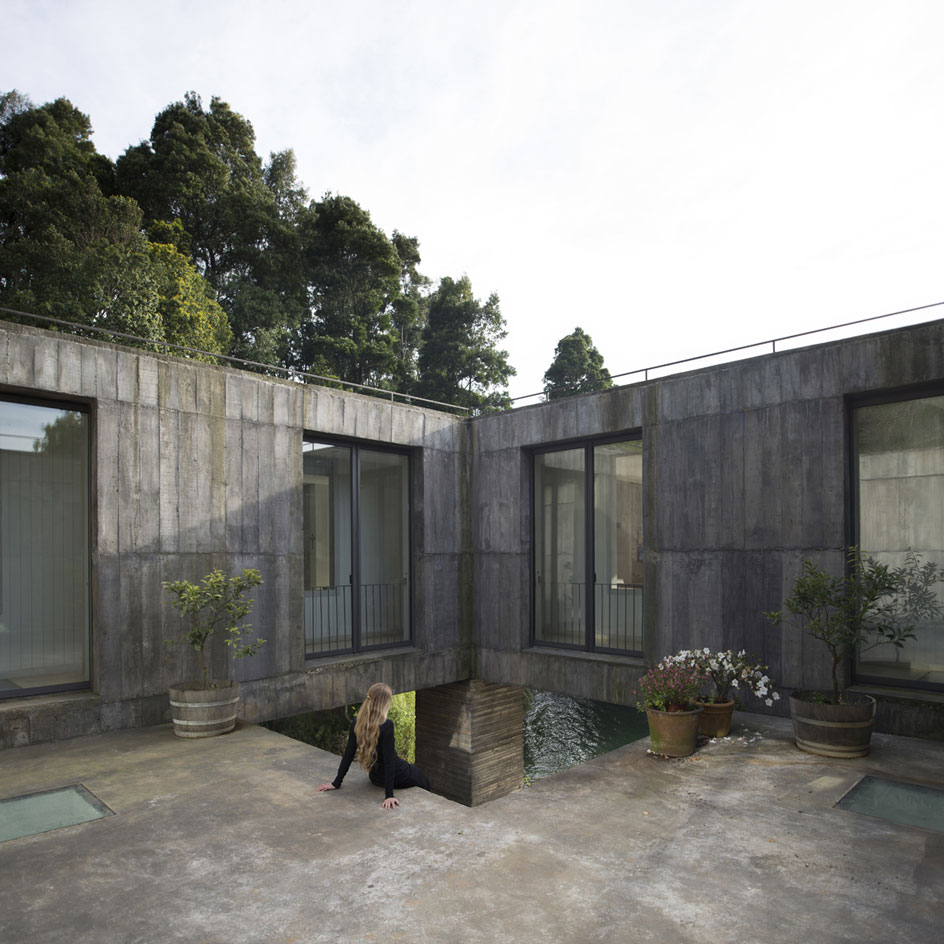
An open patio forms a focal point for the monolithic construction, around which the living spaces and bedrooms are located, all on one floor
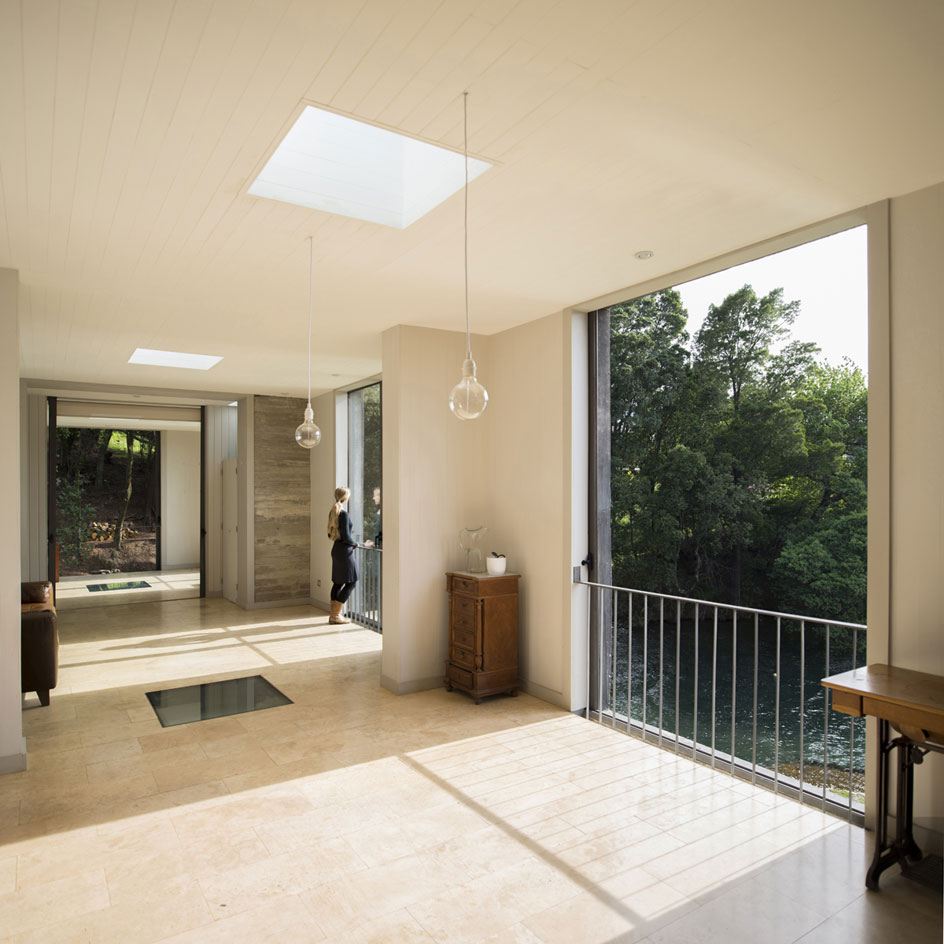
The shell is clad internally in softwood, painted a light grey. The bright interior acts as a counterpoint to the arresting darkness of the exterior
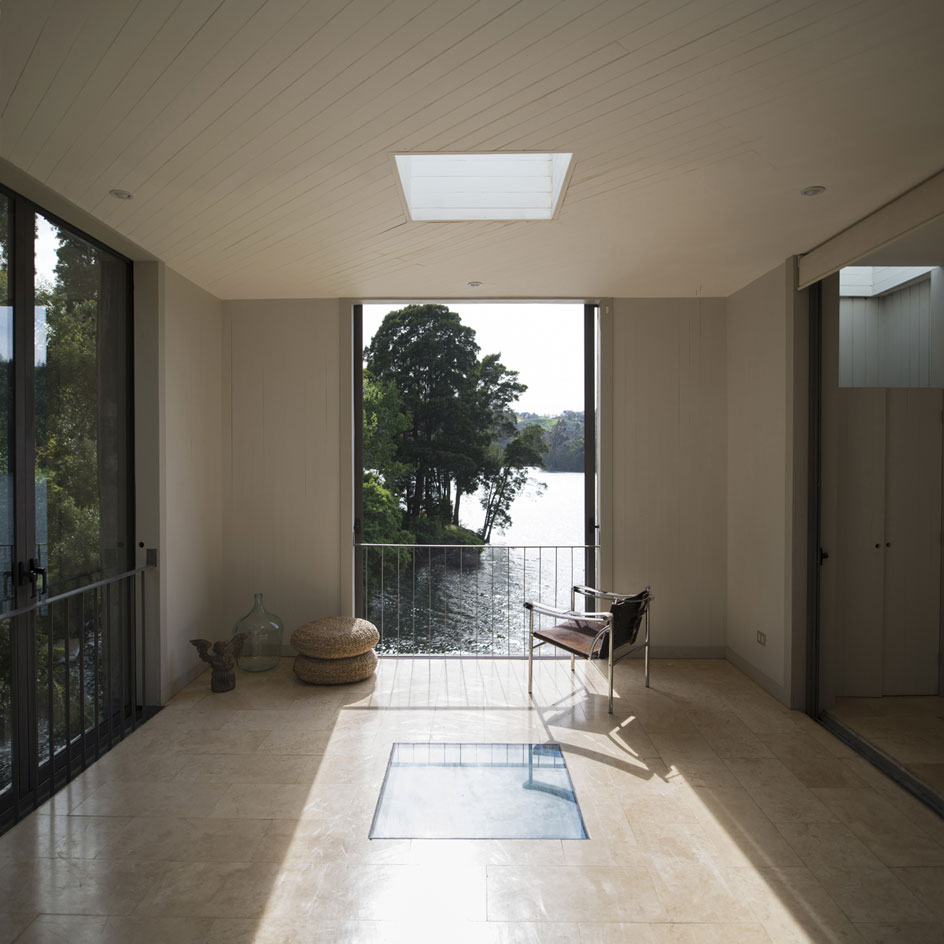
The house appears bold externally, but inside it softens. Views of the lagoon provide an ideal complement to Guna House's strong geometrics
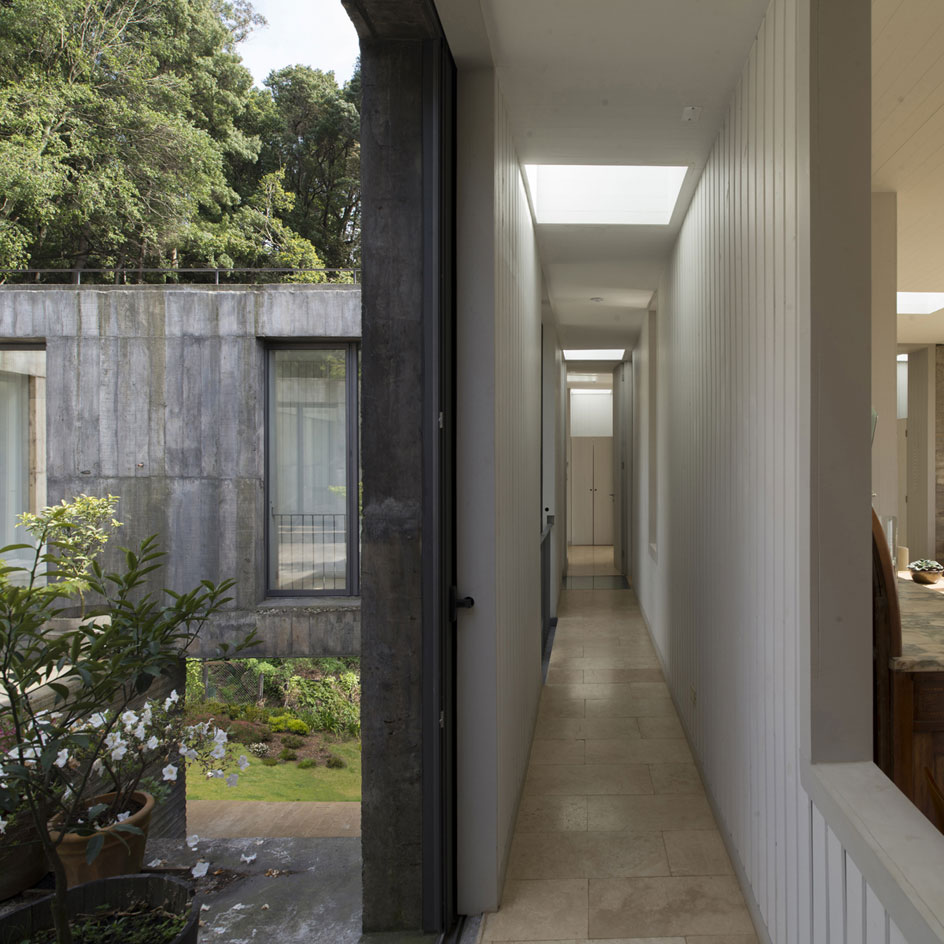
A grid of overhead openings subtly filters vertical light throughout, while internal apertures help to open up narrower spaces
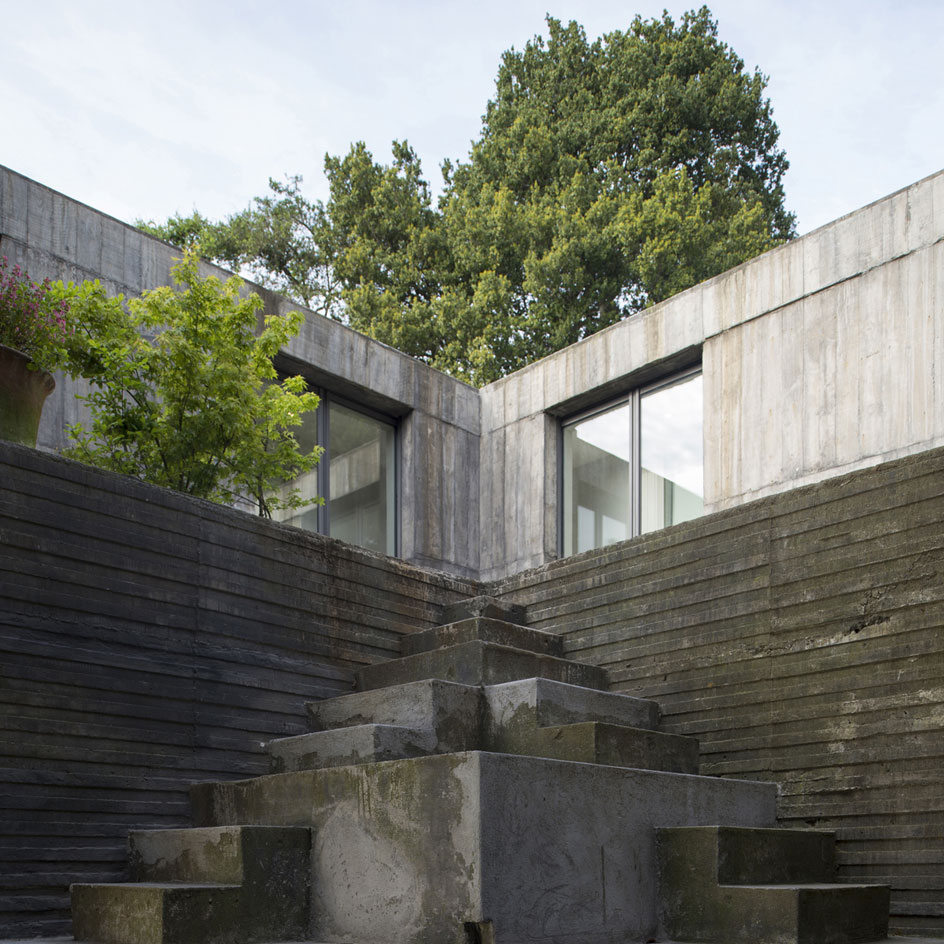
The rigidity of the strong geometrics throughout the project provide the perfect contrast to the leafiness of the lush landscape
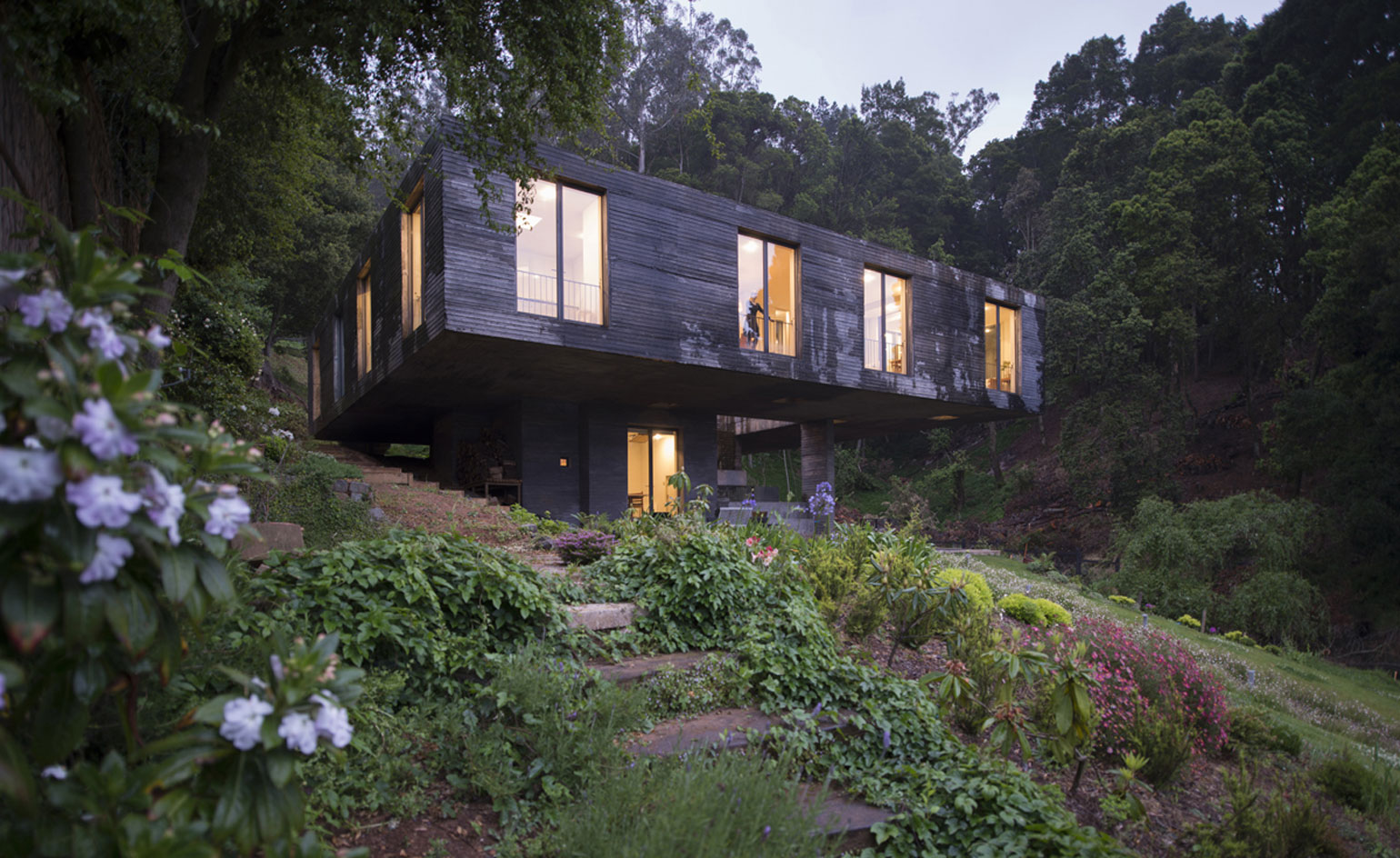
The architects' vision of balance between context and object is at the forefront of this powerful yet understated project
Receive our daily digest of inspiration, escapism and design stories from around the world direct to your inbox.