A Chilean pavilion cuts a small yet dramatic figure in a snowy, forested site
Architects Pezo von Ellrichshausen are behind this compact pavilion, its geometric, concrete volume set within a forest in Chile’s Yungay region

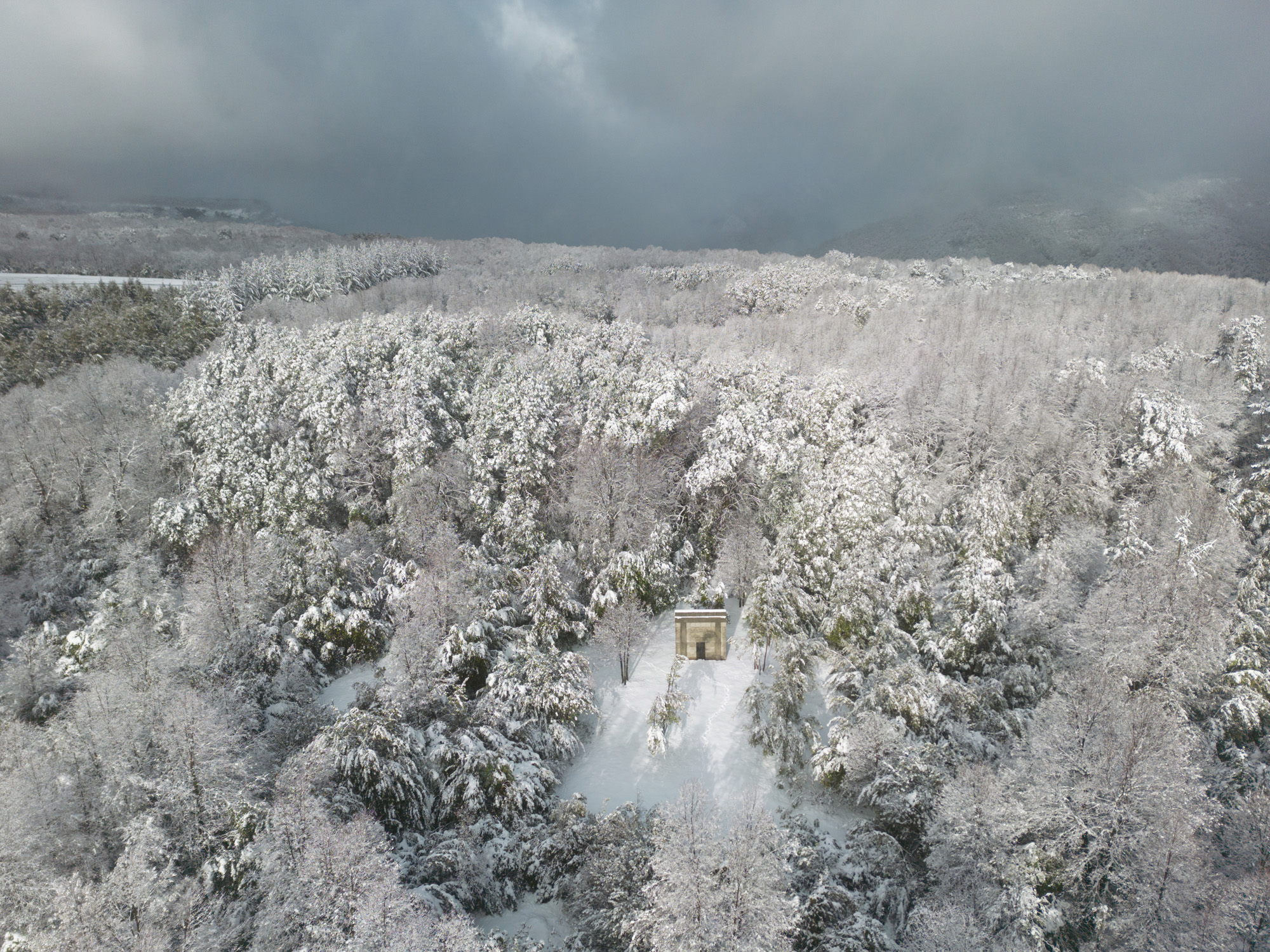
A compact, brutalist Chilean pavilion is peeking out from the trees in the South American country's richly forested Yungay region; discover Miel Pavilion, the newest project by prolific local architecture studio Pezo von Ellrichshausen. Set in the district of Santa Lucia Alto, the small, concrete structure cuts a powerful figure among snowy slopes and white-sprinkled foliage.
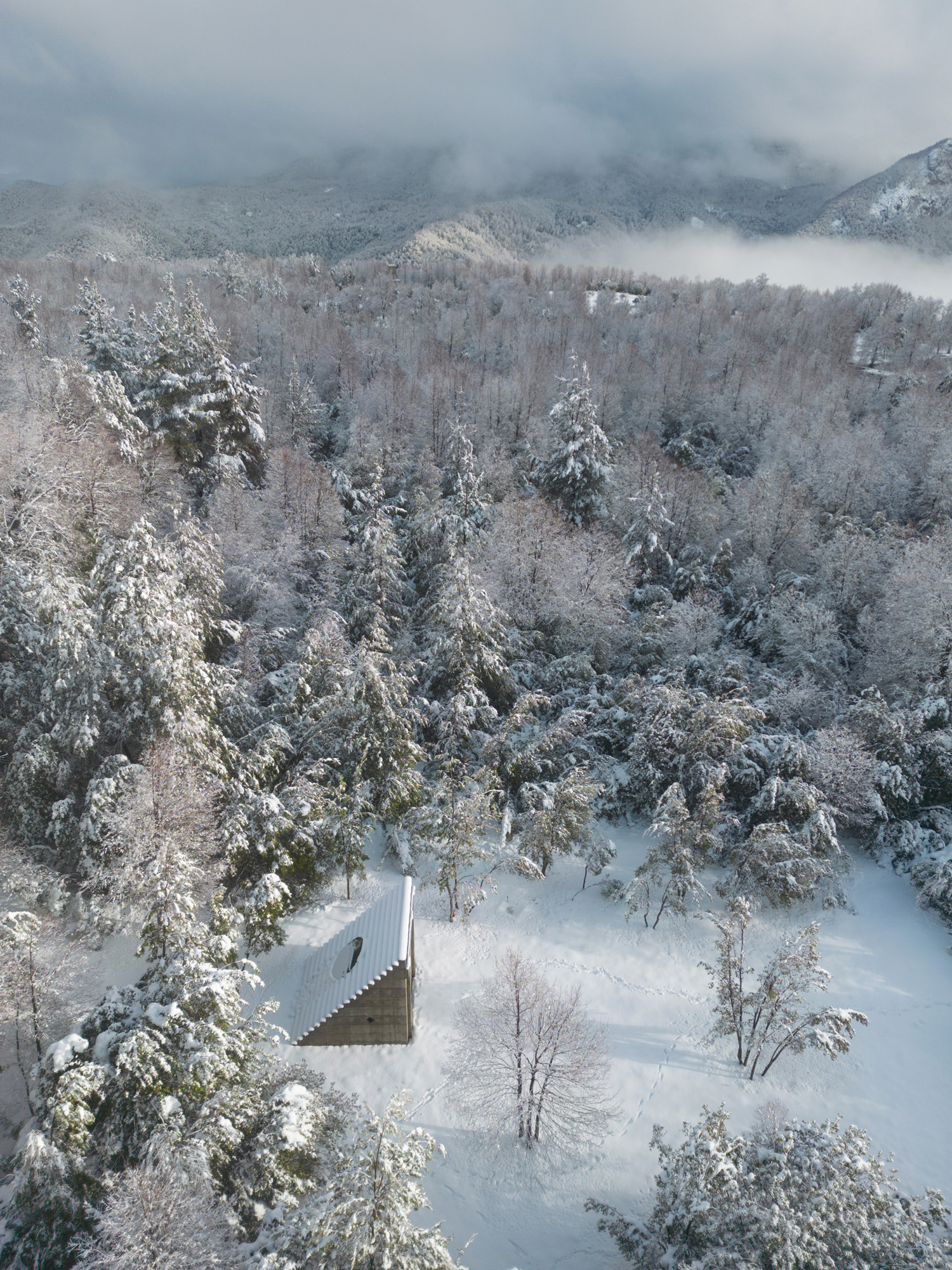
Tour this brutalist Chilean pavilion in the countryside
A self-initiated project, the small structure sits within the grounds of studio founders Sofía von Ellrichshausen and Mauricio Pezo's own property in the Yungay region – Luna House, which serves as both an expansive home and a workspace.
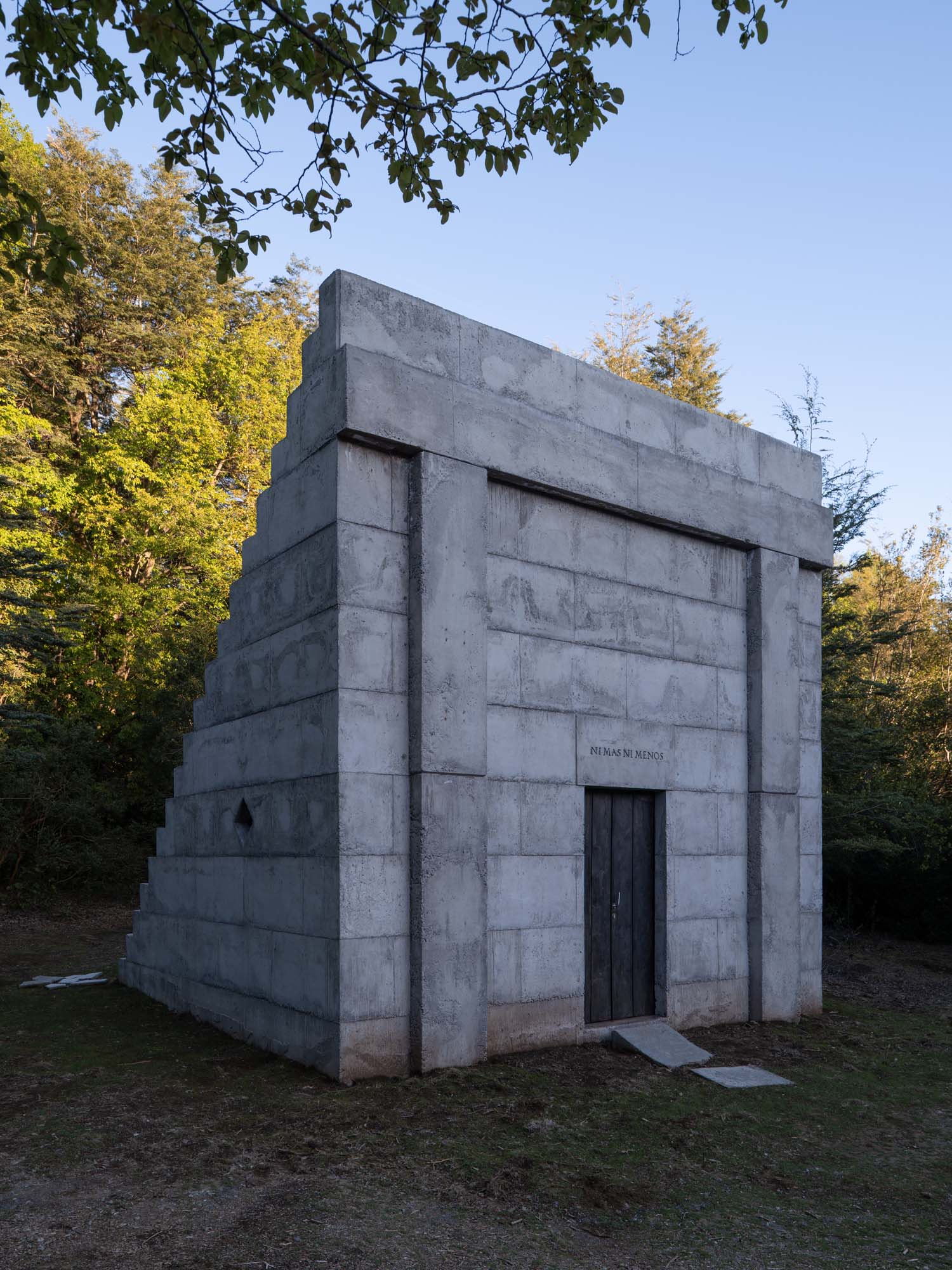
'The pavilion is a kind of self-commission, since it is located within the same farm in which Luna house sits – a 150-hectare property adjacent to the Cholguan river, which demarcates the Ñuble Region, at the foot of the Andes mountains, about 1,000m above sea level,' explains von Ellrichshausen.
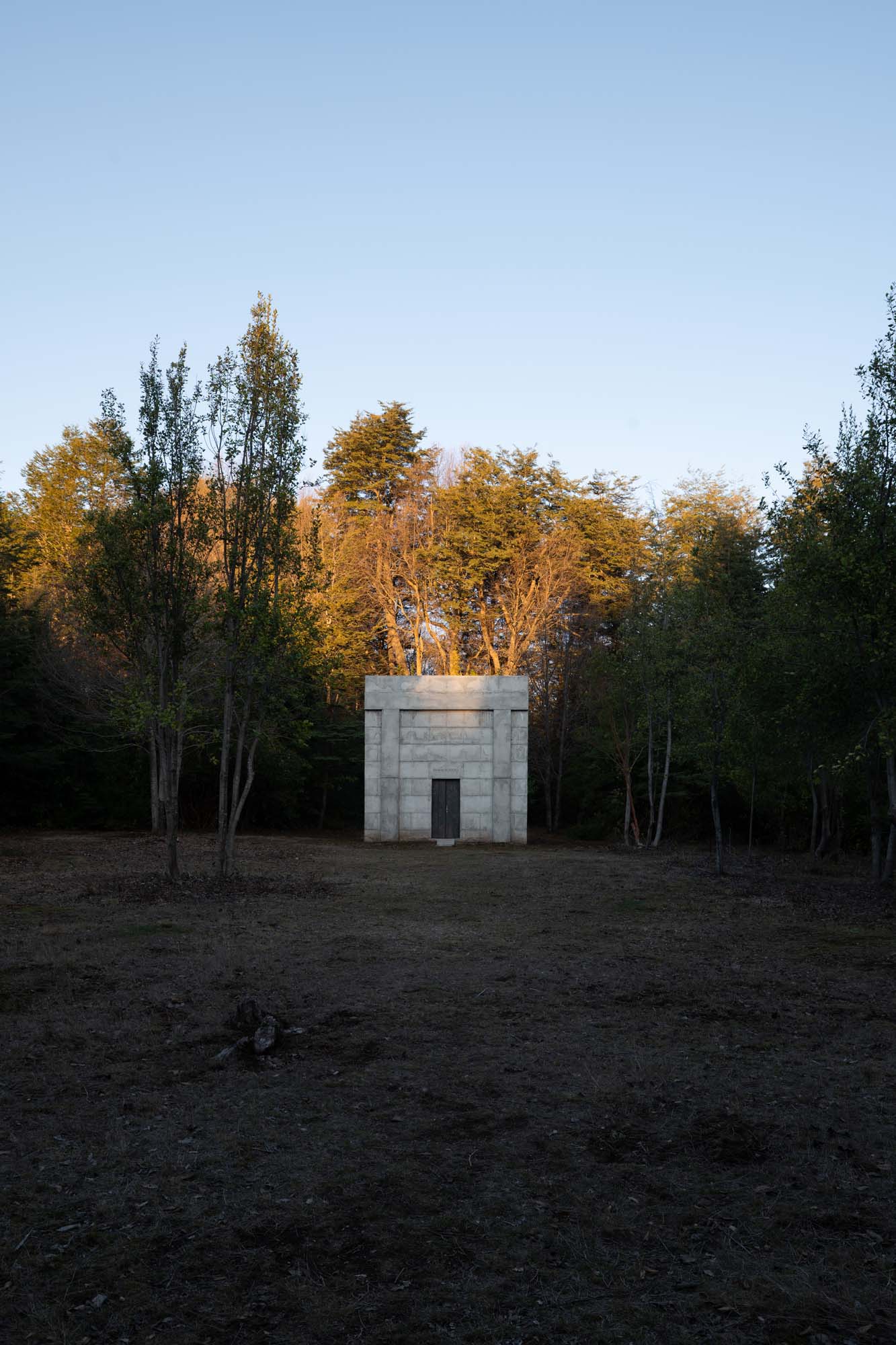
She continues: 'The project is part of the Artificial Foundation, a non-profit initiative we have founded, which aims to protect the native forest while promoting the production (and contemplation) of art within such a natural environment. The whole purpose of this philanthropic project, including the land and its constructions, is [for it] to be left for public use.'
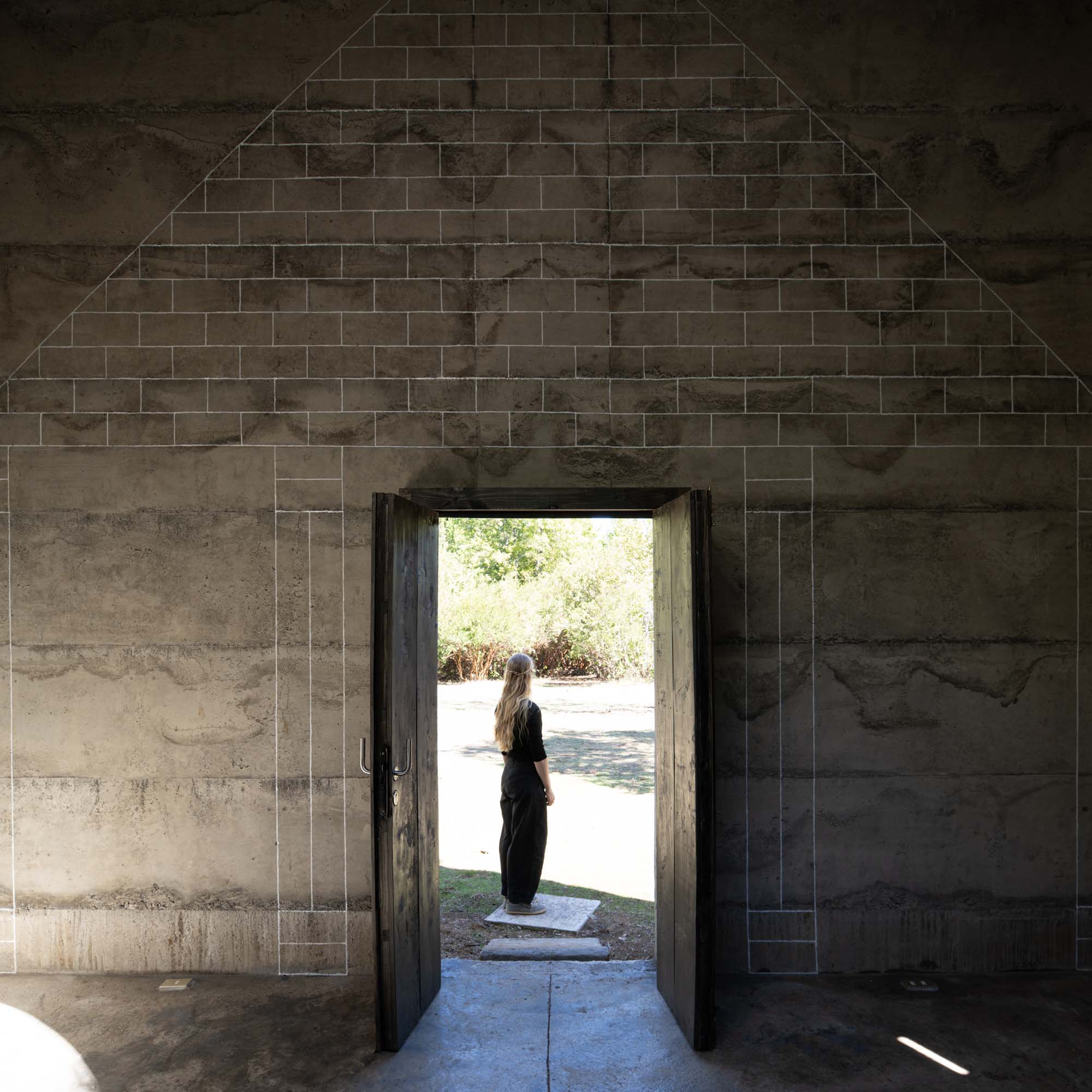
The architects, acting as custodians of the land and actively promoting the arts in their country, crafted the pavilion as a home for an organisation that could attend to both preoccupations and serve as a symbol of their intentions. It is also a form that mirrors the values of the nearby Luna House, bringing together making and exposed concrete; texture and geometric compositions; brutalism and minimalist architecture.
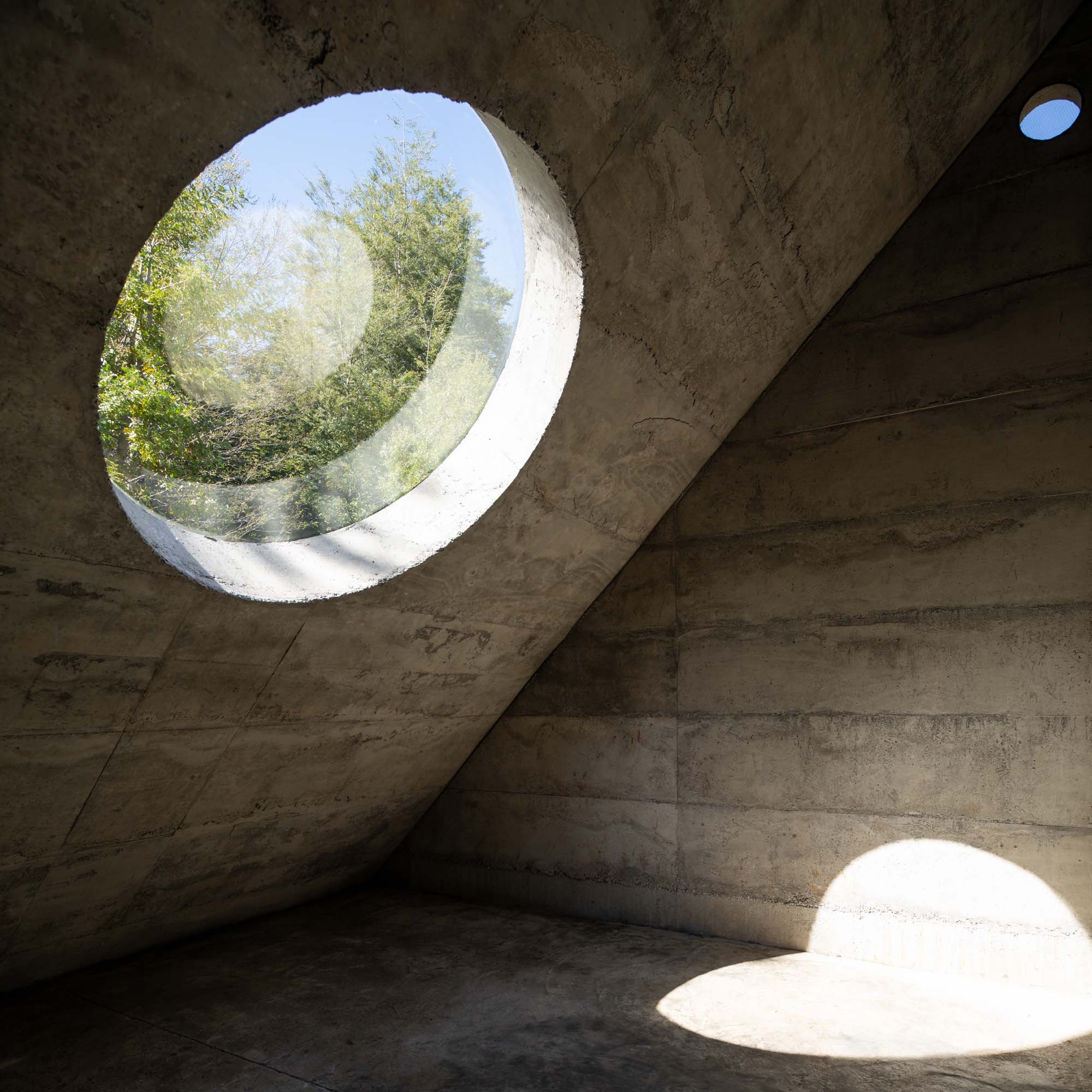
'The pavilion has a double purpose. It is a room that serves the processing of honey while also providing an open infrastructural function when the room is closed [and not in use]. The volume has a strong asymmetry, with an altarpiece-like façade facing the sunset and an amphitheatre facing the sunrise, towards ancient trees,' adds Pezo.
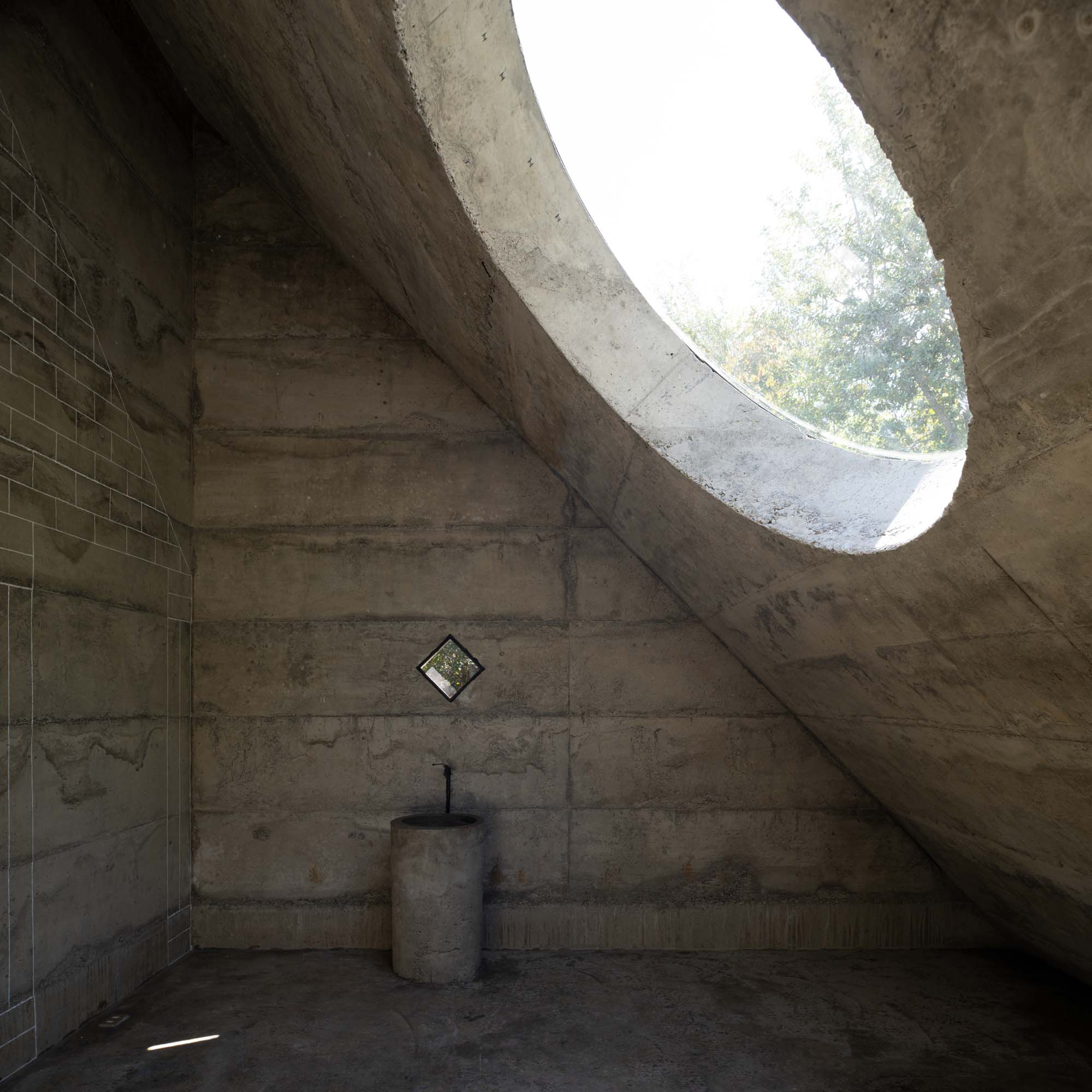
Receive our daily digest of inspiration, escapism and design stories from around the world direct to your inbox.
Ellie Stathaki is the Architecture & Environment Director at Wallpaper*. She trained as an architect at the Aristotle University of Thessaloniki in Greece and studied architectural history at the Bartlett in London. Now an established journalist, she has been a member of the Wallpaper* team since 2006, visiting buildings across the globe and interviewing leading architects such as Tadao Ando and Rem Koolhaas. Ellie has also taken part in judging panels, moderated events, curated shows and contributed in books, such as The Contemporary House (Thames & Hudson, 2018), Glenn Sestig Architecture Diary (2020) and House London (2022).
