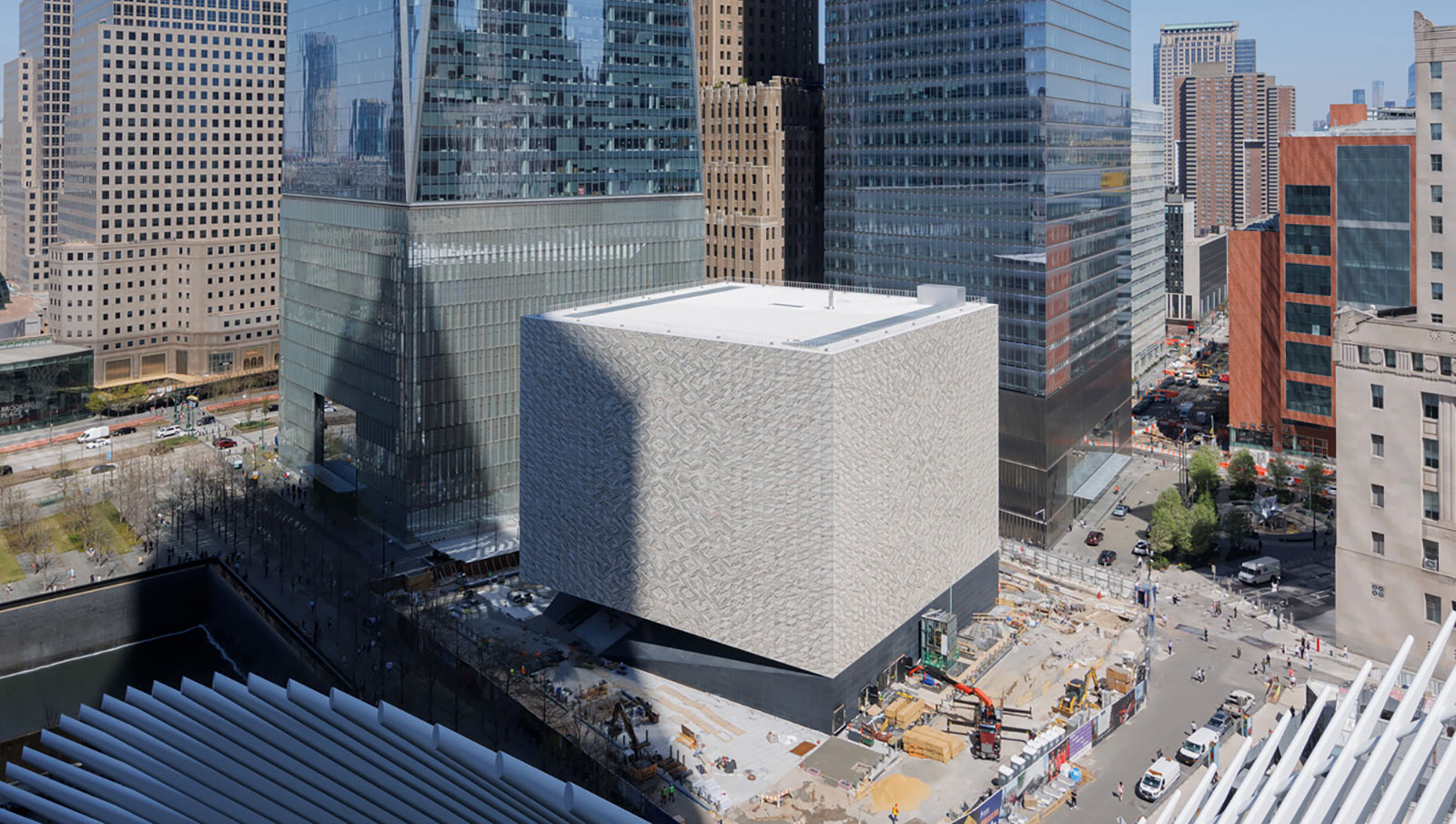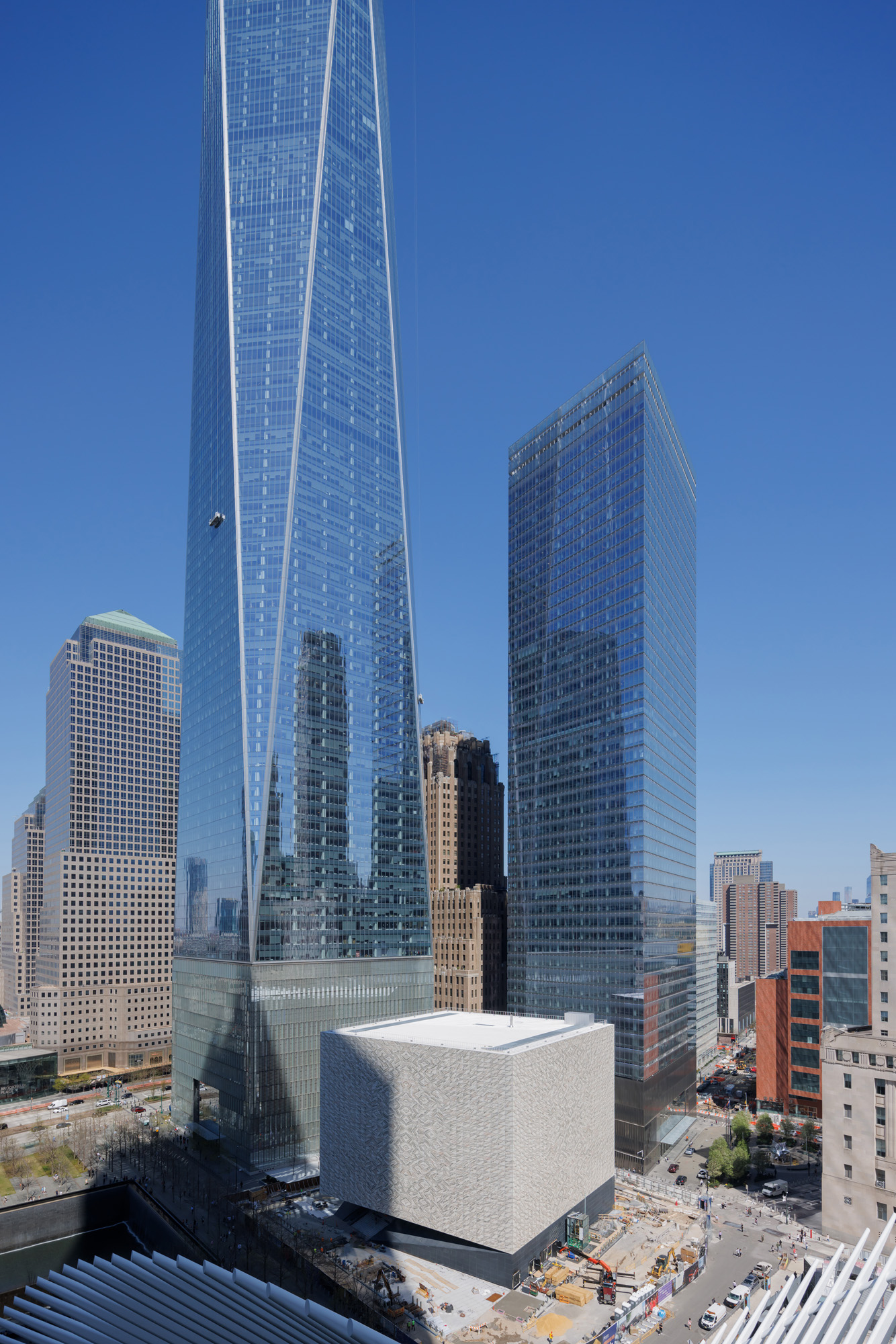Perelman Performing Arts Center by REX is New York’s marble-clad cultural gem
The Perelman Performing Arts Center by REX in Manhattan conceals a series of ingenious modular stages

The Perelman Performing Arts Center (PAC NYC) in Lower Manhattan – the final public piece of the 2003 masterplan to redevelop the World Trade Center site – officially opens in September 2023. Guided by the leadership of former mayor Michael Bloomberg, the new not-for-profit arts centre will celebrate the artists and audiences of New York City and the connections to be made between music, theatre, dance, opera and film, with a mission to demonstrate that the arts have the power to entertain, inspire and unite.

The final piece of the redeveloped World Trade Center site in New York, the cube-shaped Perelman Performing Arts Center features a thin Portuguese marble façade that appears solid by day but translucent by night
Perelman Performing Arts Center by REX
PAC NYC is housed in a building befitting a modern-day cultural keystone. Designed by New York-based firm Rex, and created in collaboration with executive architects Davis Brody Bond and theatre consultant Charcoalblue, who developed the initial brief, the 138ft-tall monolithic structure boasts an eye-catching marble façade that appears solid by day, but gives way to a translucent and luminous appearance by night. Made from thin slabs of veined Portuguese marble that have been laminated on both sides with glass, bookmatched and fabricated into insulated panels, the façade allows natural light to penetrate the space while still upholding the building’s energy performance.
Inside, PAC NYC is just as dynamic. Once past the lobby level, which features interiors and a Marcus Samuelsson-helmed restaurant designed by the Rockwell Group, the building’s theatre level holds three state-of-the-art performance spaces that can be used concurrently or in combination. Flanked by four vertical sliding walls that allow the space to be reconfigured while still maintaining acoustical separation, the three theatres can be adapted in more than ten different combinations, using both manual and mechanical systems. This is especially impressive in the Zuccotti Theater, where moveable seating towers easily transform the auditorium into various formations.
A version of this story appears in the October 2023 issue of Wallpaper*, available in print, on the Wallpaper* app on Apple iOS, and to subscribers of Apple News +. Subscribe to Wallpaper* today
Receive our daily digest of inspiration, escapism and design stories from around the world direct to your inbox.
Pei-Ru Keh is a former US Editor at Wallpaper*. Born and raised in Singapore, she has been a New Yorker since 2013. Pei-Ru held various titles at Wallpaper* between 2007 and 2023. She reports on design, tech, art, architecture, fashion, beauty and lifestyle happenings in the United States, both in print and digitally. Pei-Ru took a key role in championing diversity and representation within Wallpaper's content pillars, actively seeking out stories that reflect a wide range of perspectives. She lives in Brooklyn with her husband and two children, and is currently learning how to drive.