The right angle: Philadelphia’s Pennovation Center reaches completion
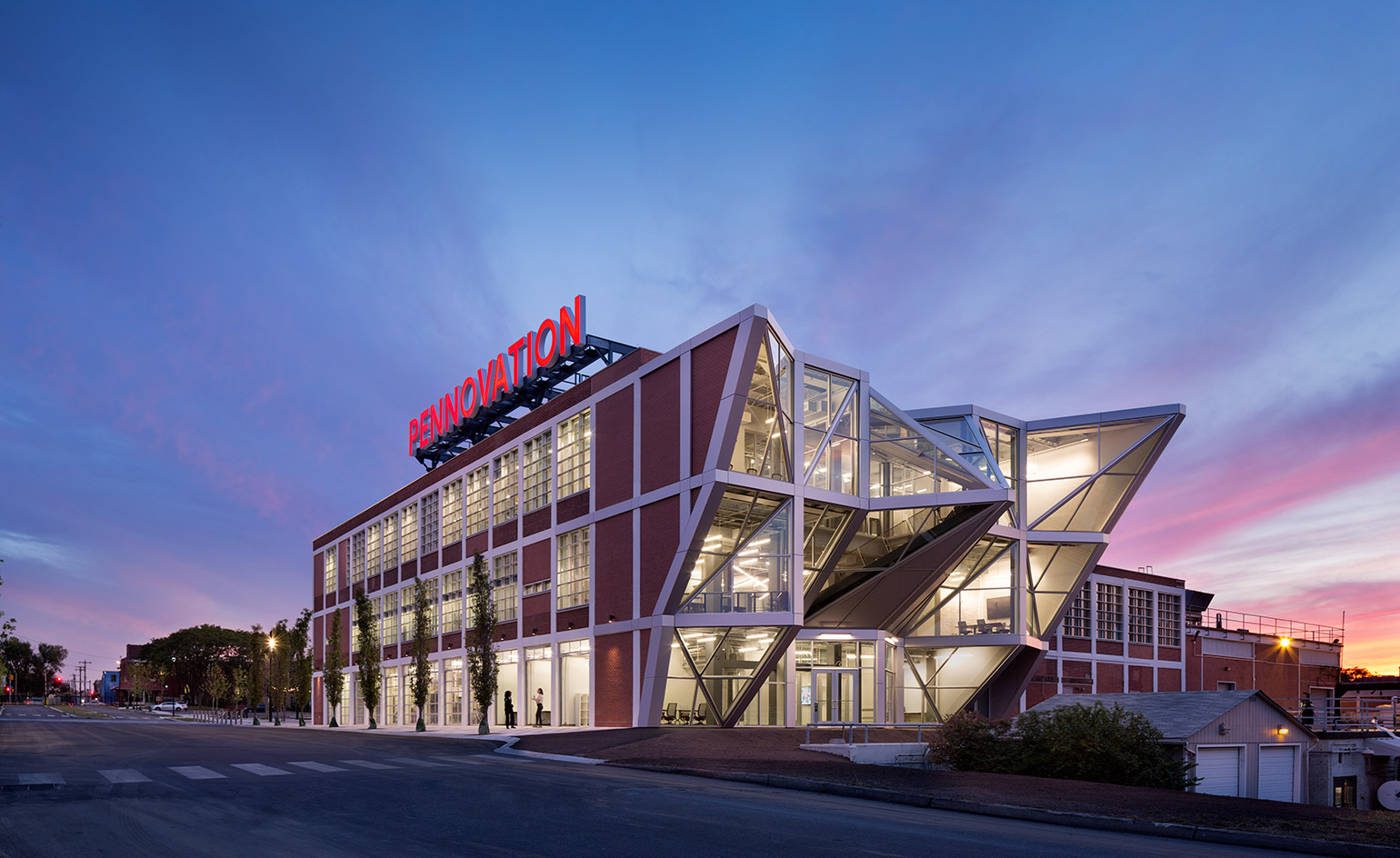
Receive our daily digest of inspiration, escapism and design stories from around the world direct to your inbox.
You are now subscribed
Your newsletter sign-up was successful
Want to add more newsletters?

Daily (Mon-Sun)
Daily Digest
Sign up for global news and reviews, a Wallpaper* take on architecture, design, art & culture, fashion & beauty, travel, tech, watches & jewellery and more.

Monthly, coming soon
The Rundown
A design-minded take on the world of style from Wallpaper* fashion features editor Jack Moss, from global runway shows to insider news and emerging trends.

Monthly, coming soon
The Design File
A closer look at the people and places shaping design, from inspiring interiors to exceptional products, in an expert edit by Wallpaper* global design director Hugo Macdonald.
The ever-expanding University of Pennsylvania is reaching south across Philadelphia’s Schuylkill River to a new 23-acre development known as Pennovation Works, which will contain a combination of advanced offices, labs and production spaces on the site of a former DuPont research facility. The hub of the area – which officially opens next month – will be the Pennovation Center, a 58,000 sq ft innovation centre and tech business incubator that contains many of these uses in one place.
Built into a three-storey concrete and brick industrial building on the site’s northern edge, Pennovation Center, designed by Hollwich Kushner and KSS, fronts a boldly patterned black on white plaza. The design team painted the building’s concrete frame bright white, creating a powerfully gridded backdrop, along with an A-shaped entryway. On the structure’s far side they added a crystalline glass and steel addition – which initially grew out of triangular, pitched steel bleacher – that looks toward the rest of the Penn campus. The echoing spiky façade becomes an instant signpost for the building, says Matthias Hollwich, principal at Hollwich Kushner.
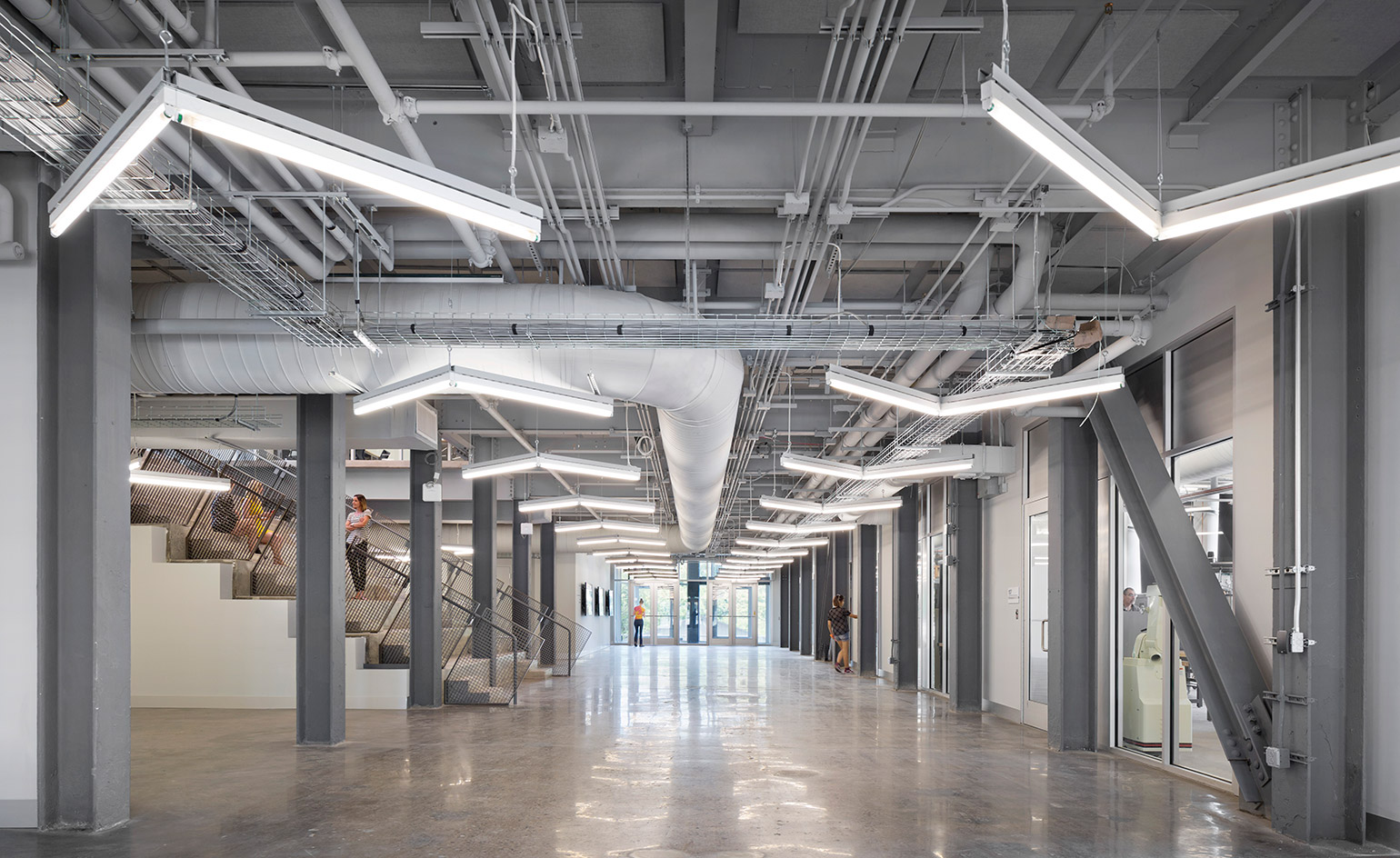
Inside, the facility is filled with labs, open work stations, test and research facilities and start-up garages
'Architecture has incredible power when you use it as a communication device,' he says. 'It’s bigger than any billboard.' But just in case, the the building also has an impressive illuminated red sign projecting from its east façade.
Inside, the facility is filled with labs, open work stations, test and research facilities and start-up garages (enclosed, in fact, with glass garage doors). Open halls – which never dead-end – and lots of glazing encourage connections between workers, keeping them from sequestering themselves away. The centrepiece is a two-storey concrete bleacher, around which extend raw, simple spaces that emphasise the building’s structure, including giant ducts, metallic conduits, and an exposed steel and concrete frame.
'It’s more of a machine than an office building,' says Hollwich, appropriate for a space meant for tinkering and creating. Furthermore the lack of preciousness (all lit by rhythmically-hung exposed fluorescents) allows users to drill holes in walls or move machines around without worrying.
'This is a building that has no attitude,' he adds. 'It invites people to be part of it, and becomes almost a friend for the people inside. It’s a building that you want to have a beer with and not one you want to impress.'
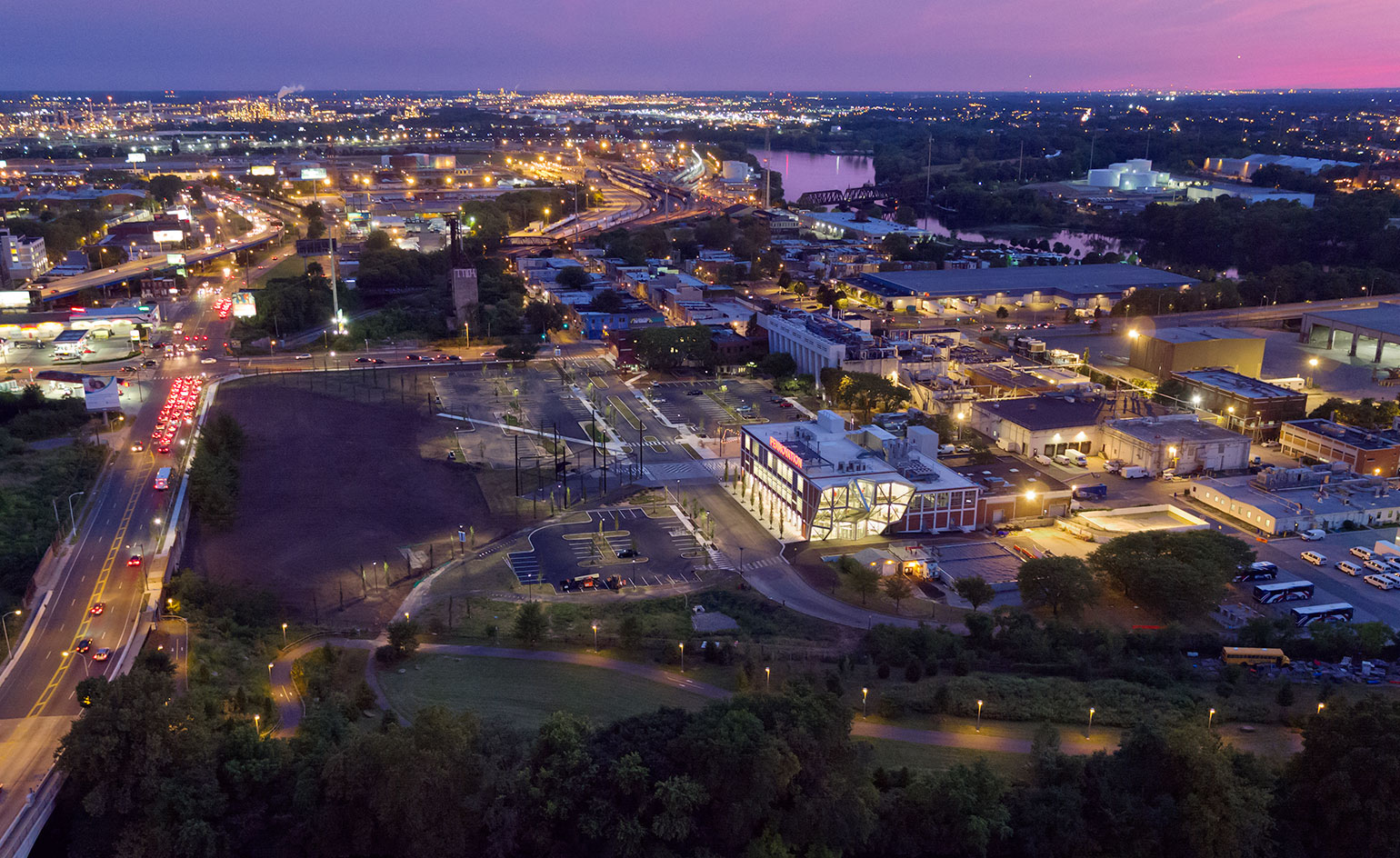
The Center sits within a new 23-acre development known as Pennovation Works, situated south of Philadelphia’s Schuylkill River
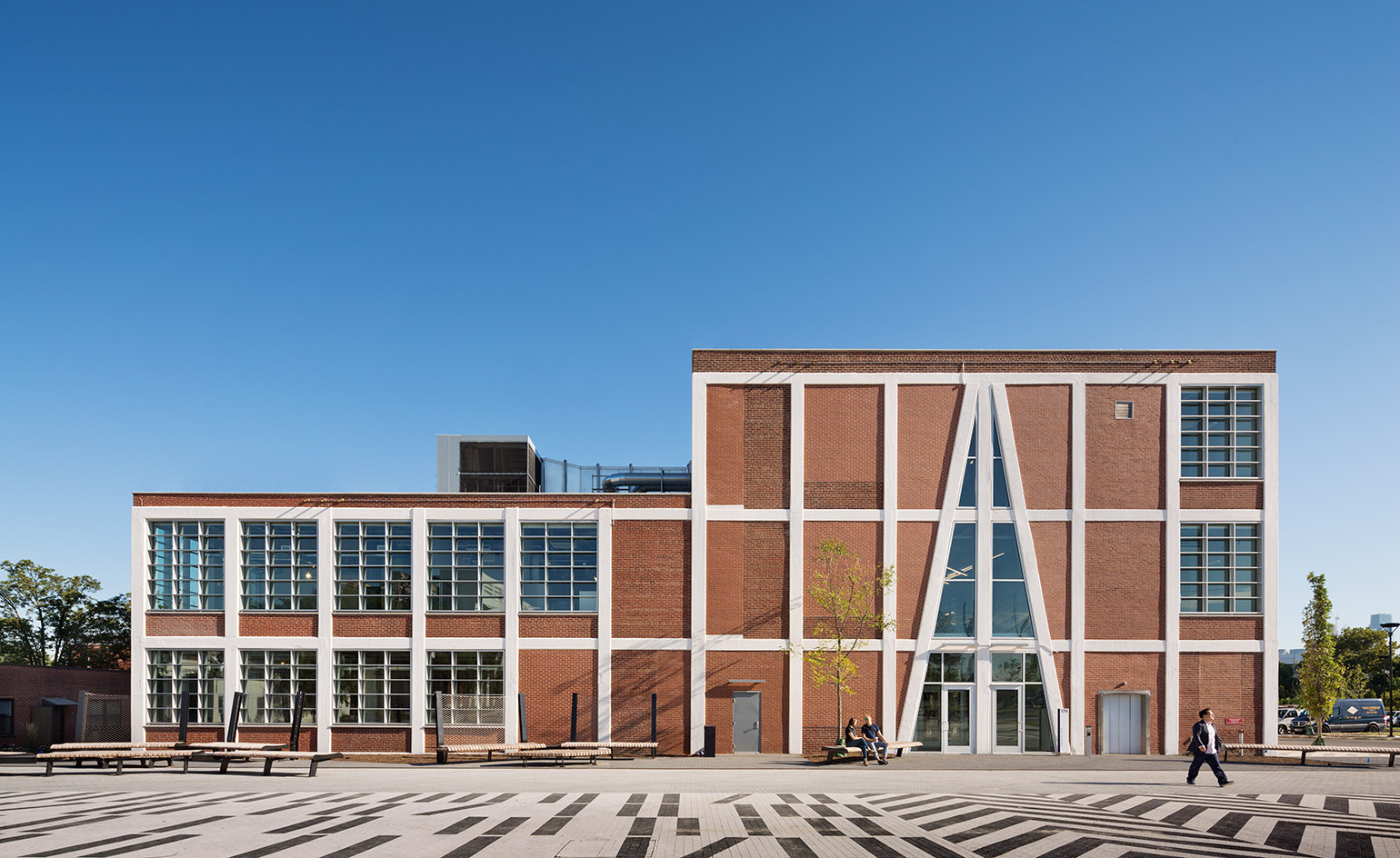
The building is part of the University of Pennsylvania campus and will contain advanced offices, labs and production spaces
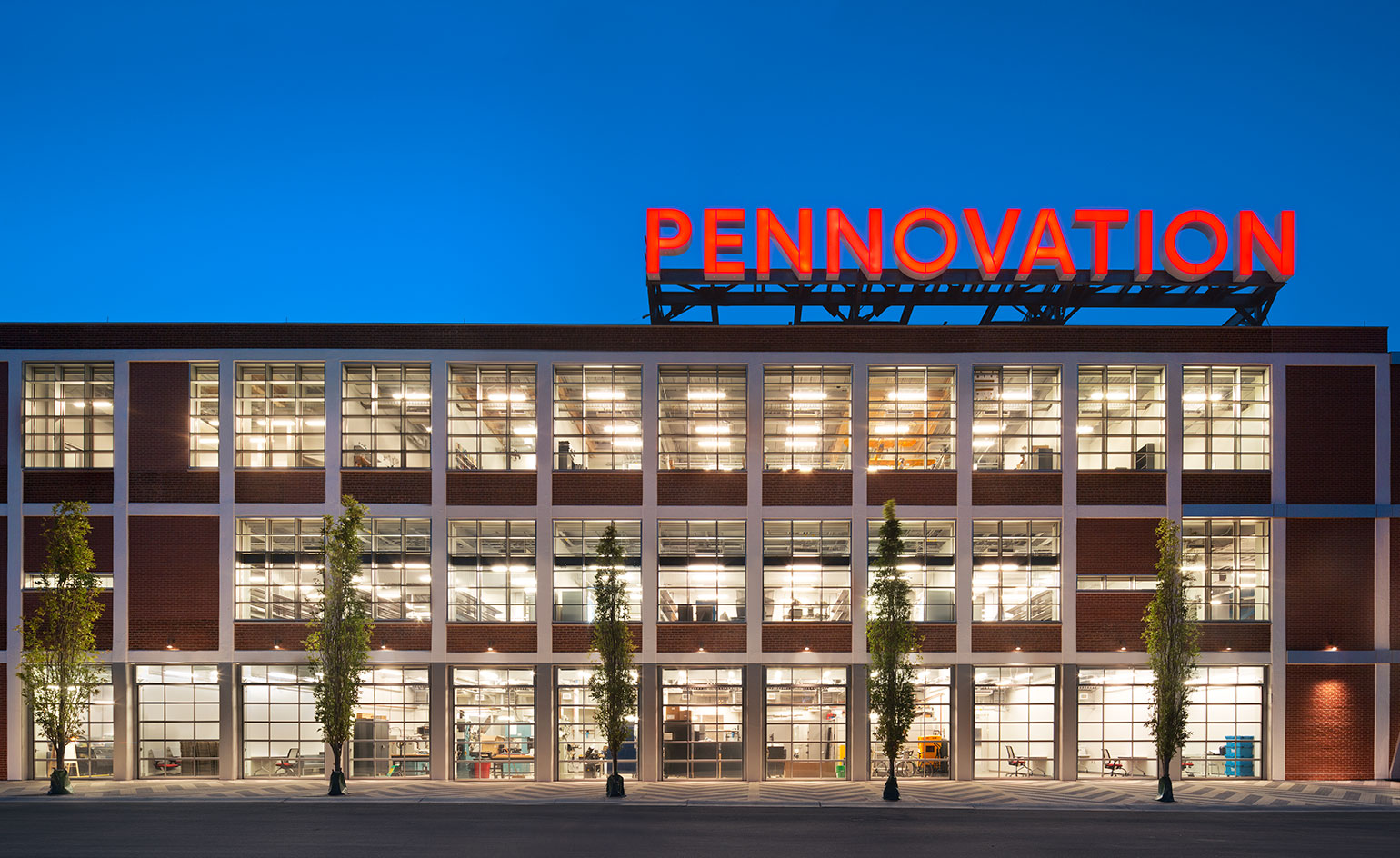
An innovation center and tech business incubator, the project is built into an existing three-story concrete and brick industrial building, which was renovated and extended
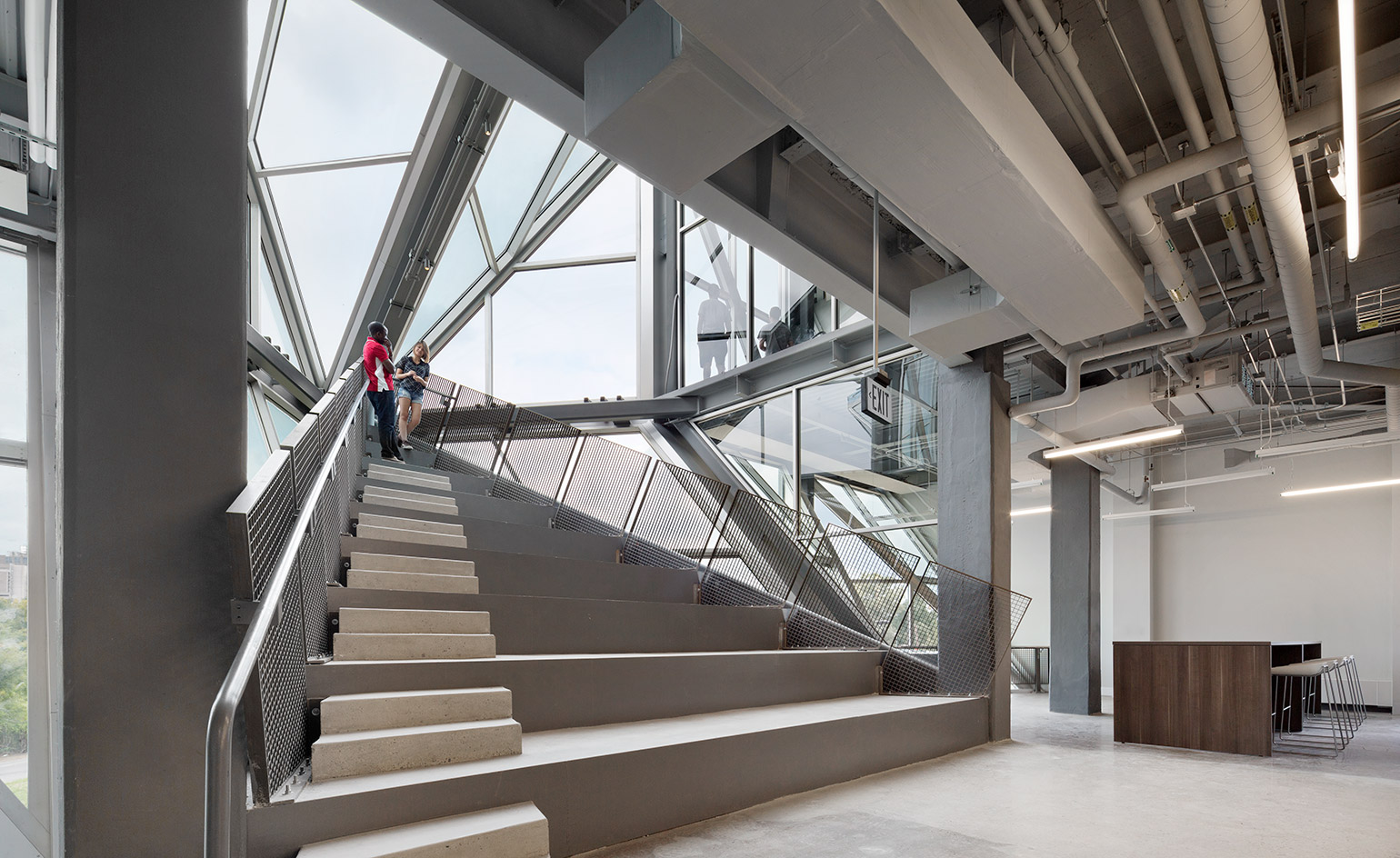
The team added a crystalline glass and steel addition
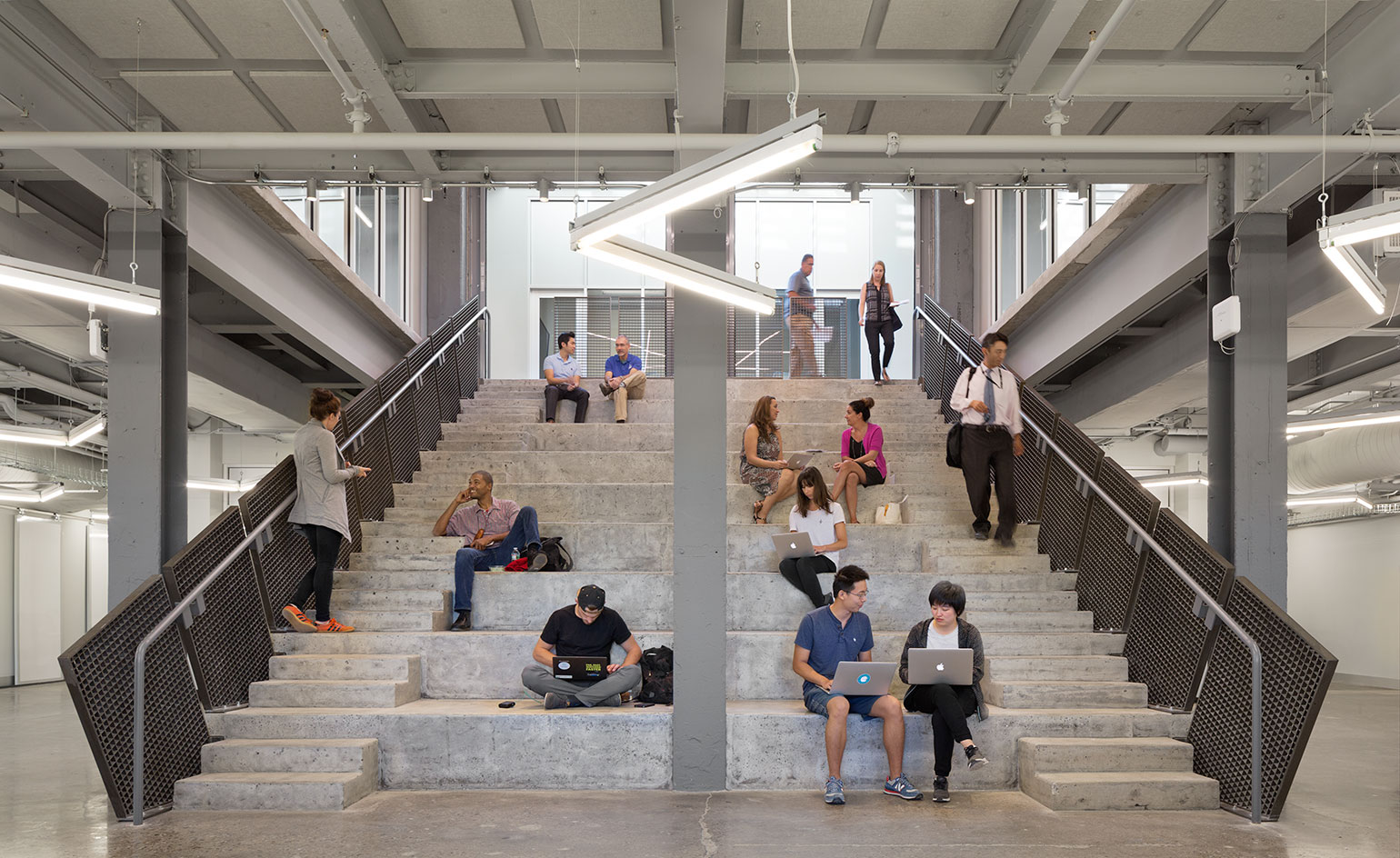
Communal areas and plenty of glazing encourage connections between workers
INFORMATION
For more information, visit the Hollwich Kushner website
Photography: Michael Moran
Receive our daily digest of inspiration, escapism and design stories from around the world direct to your inbox.