For the love of film: Sheppard Robson transforms Soho’s Pathé Building

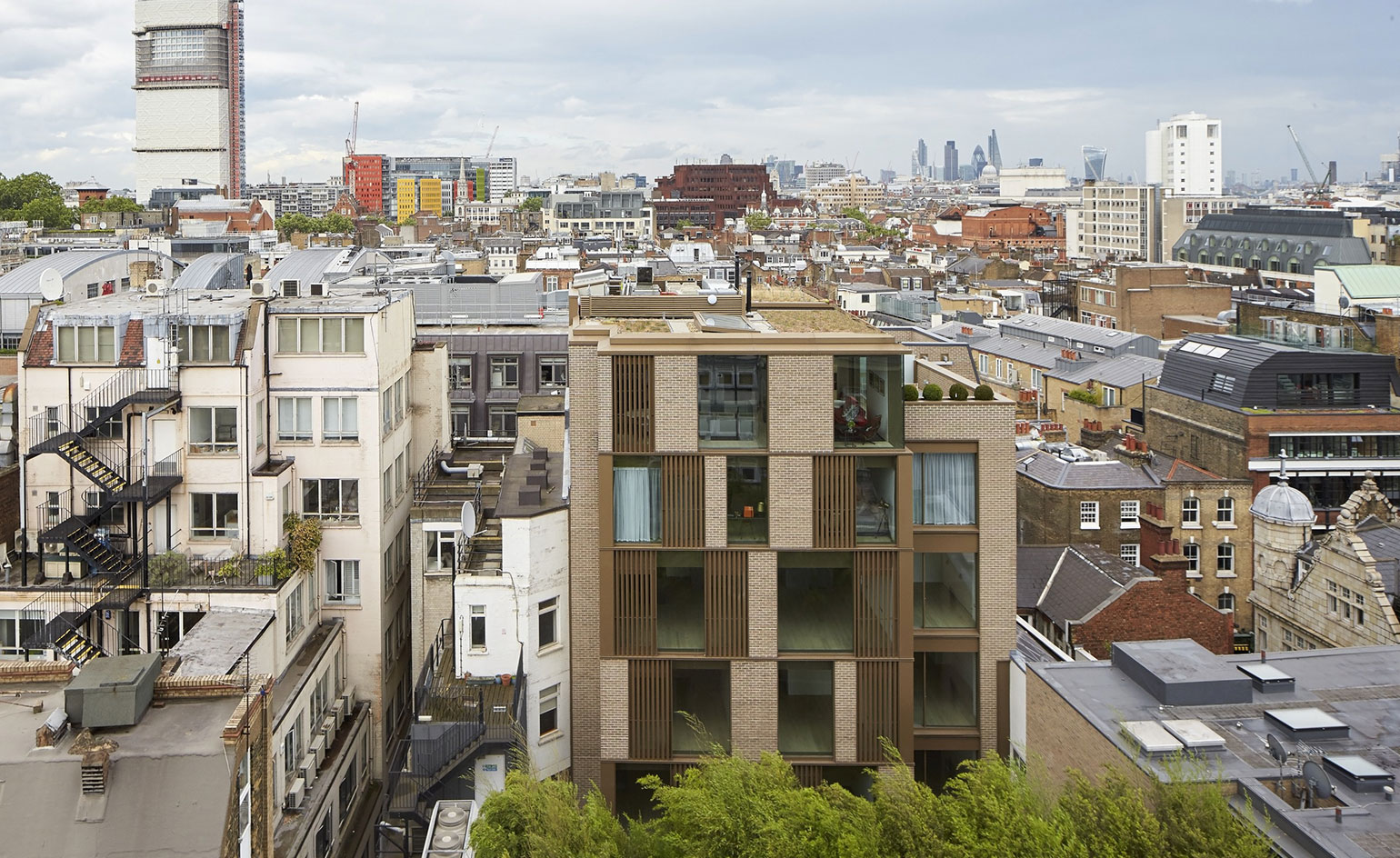
London’s Soho has always been intrinsically connected to film and the entertainment industry, so it felt only natural that Pathé Films would set up shop there in the early 1900s. Their headquarters on Wardour Street was a historical building of the same period with an ornate Portland stone Edwardian frontage, but when the production company eventually moved out, the building also entered a new era.
During a past redesign, the building, which retained its historic façade, was completely gutted and rebuilt, resulting in inconsistencies between its original front elevation and the run-of-the-mill interior behind it. Enter architects Sheppard Robson, who have just revealed their complete remodelling of the structure, following its transformation from offices into luxury apartments.
Right from the start, the architects set out to address the existing architectural imbalance between old and new, aiming to redesign the contemporary elements in a way that would best complement and work with any original features. The work was done by Sheppard Robson and its interior design group, ID:SR.
‘To work in Soho is to add to its rich layers of history and intrigue’, says ID:SR head Helen Berresford. ‘We had the fantastic opportunity of creating a building that had a distinct quality and narrative throughout. We wanted to deliver apartments that were rooted in the area’s history, whilst resonating with the current identity of the area and marketplace.’
The 15 residential units include two penthouses, and are accompanied by a gym for residents. The rear façade was completely replaced with a modern variation featuring brick, tile, aluminium and floor-to-ceiling windows. Meanwhile, the front façade was restored to its former glory. Hand crafted details and quality materials compose a fittingly modern, yet sensitive interior, full of texture and contemporary style.
Featuring a wealth of high sustainability credentials, the building achieved a BREEAM Ecohomes 'Excellent' rating for its refurbished elements and Code for Sustainable Homes Level 4 for the new-build parts.
The result? The Pathé Films apartment building blurs the boundaries between interior and exterior, old and new – reuniting this central London site with its heritage, while bringing it forward into the 21st century.
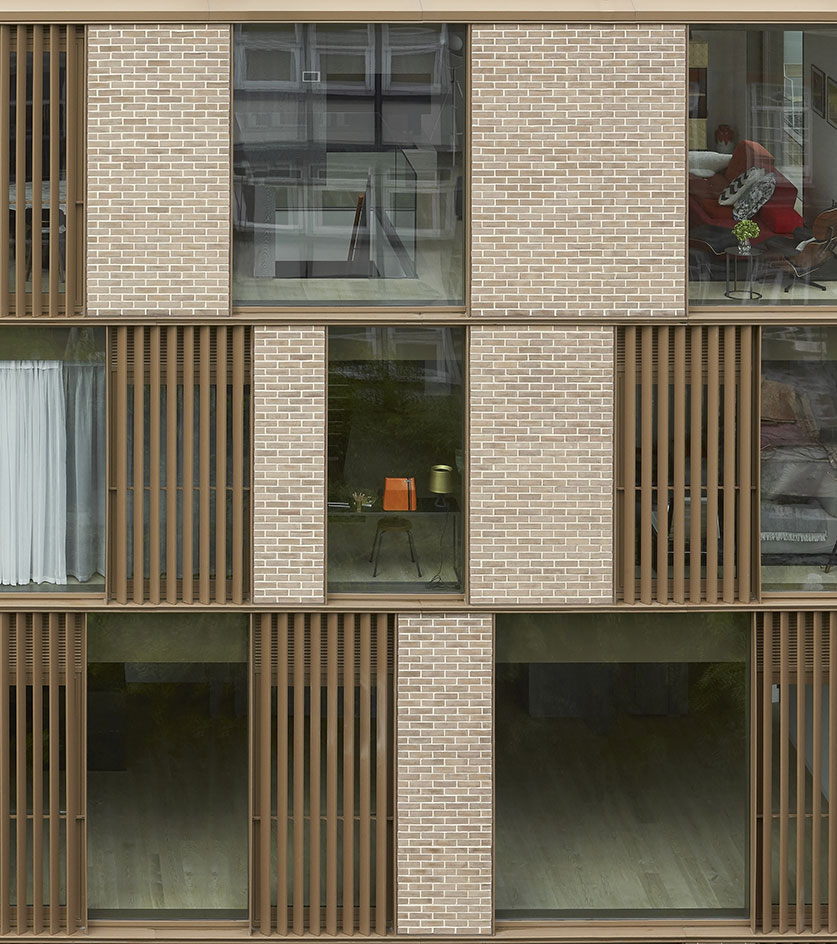
While the building’s original early 1900s historic frontage was restored to its former glory, the rear façade was completely rebuilt with brick, tile, aluminium and floor-to-ceiling windows
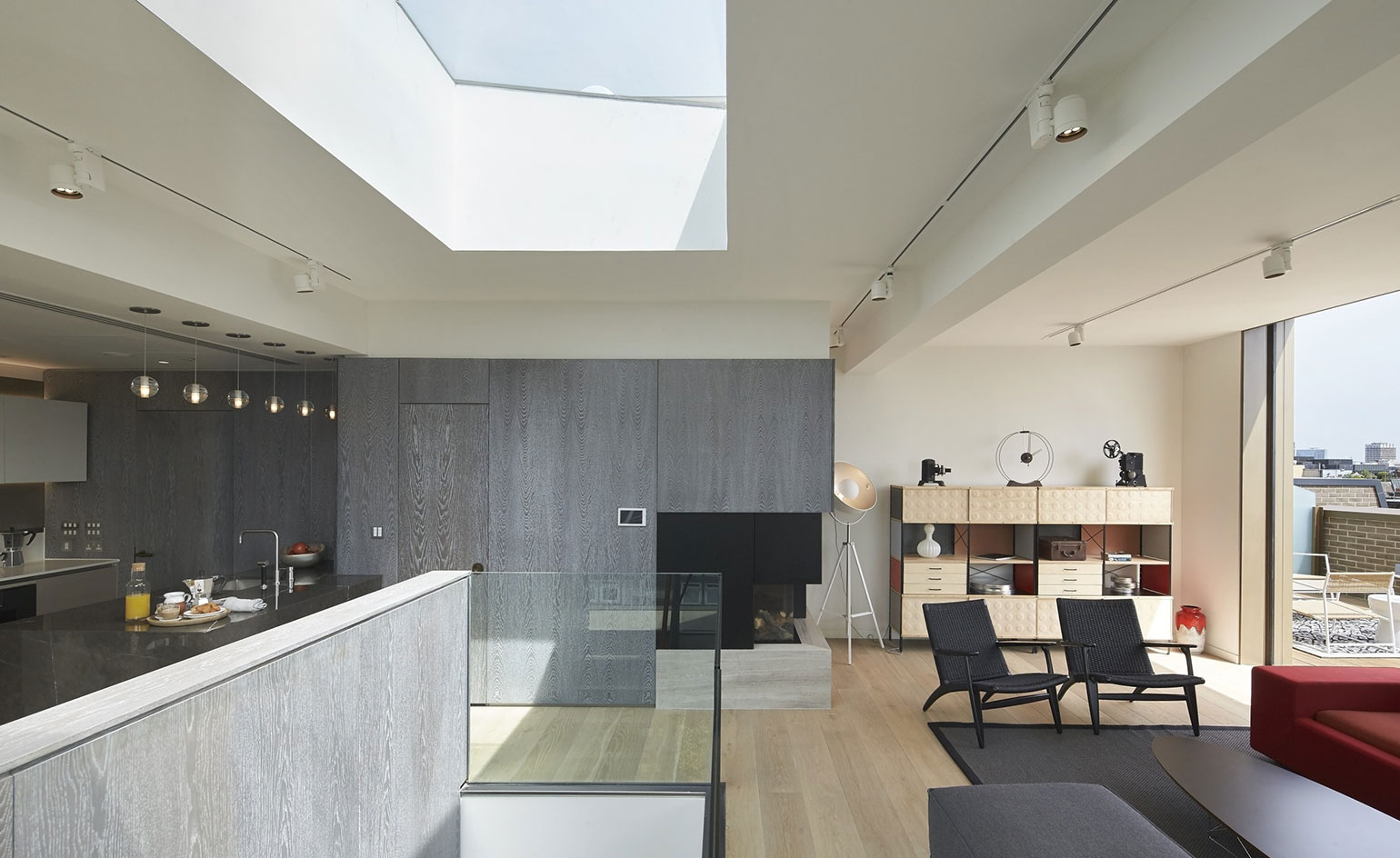
Inside, the building includes 15 modern luxury apartments, two of which are duplex penthouses, framing far-reaching central London vistas
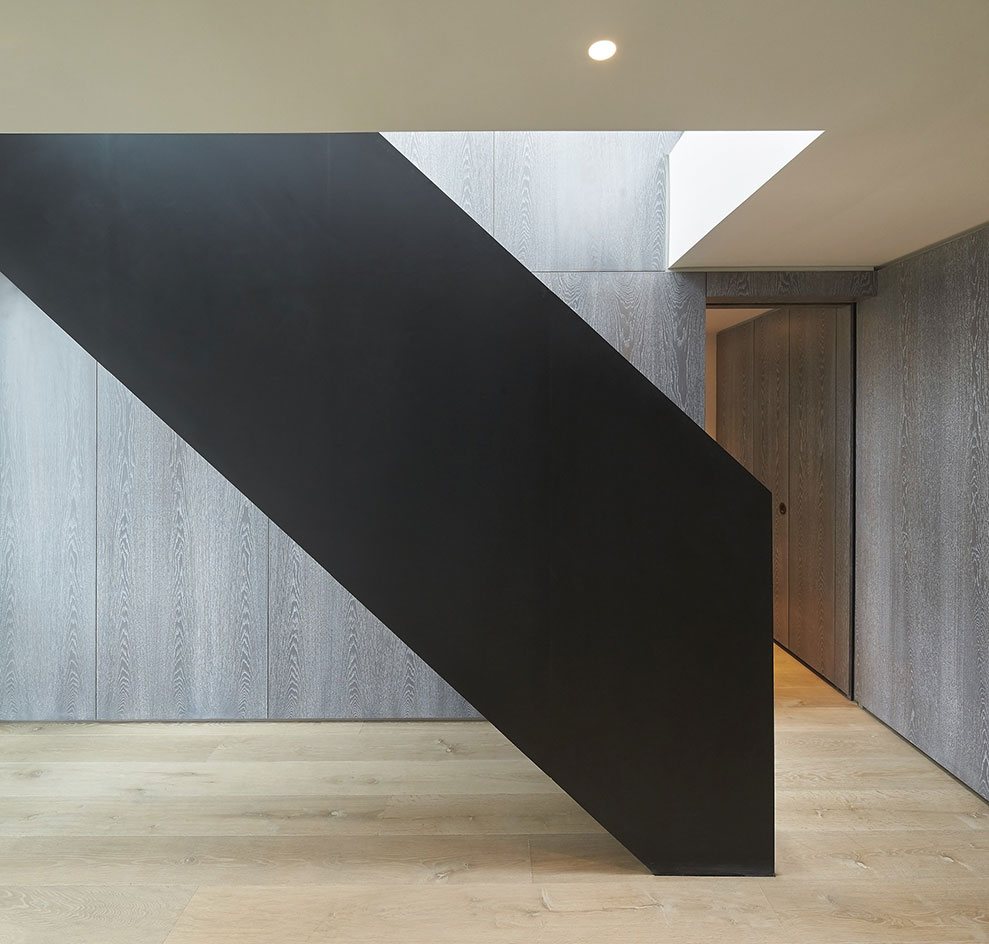
The architects were careful to create a modern yet sensitive interior, full of texture and contemporary style
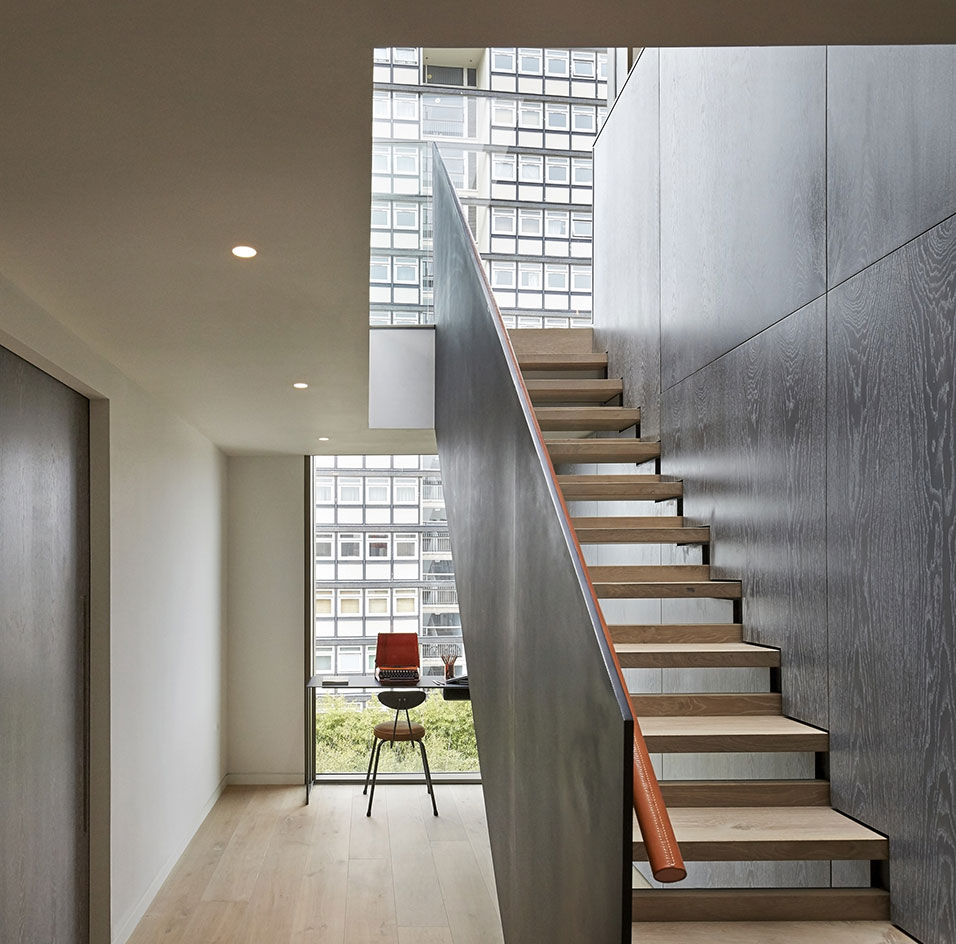
They also made sure to weave into their design nods to the building’s past; by using black patinated steel for staircases, for example
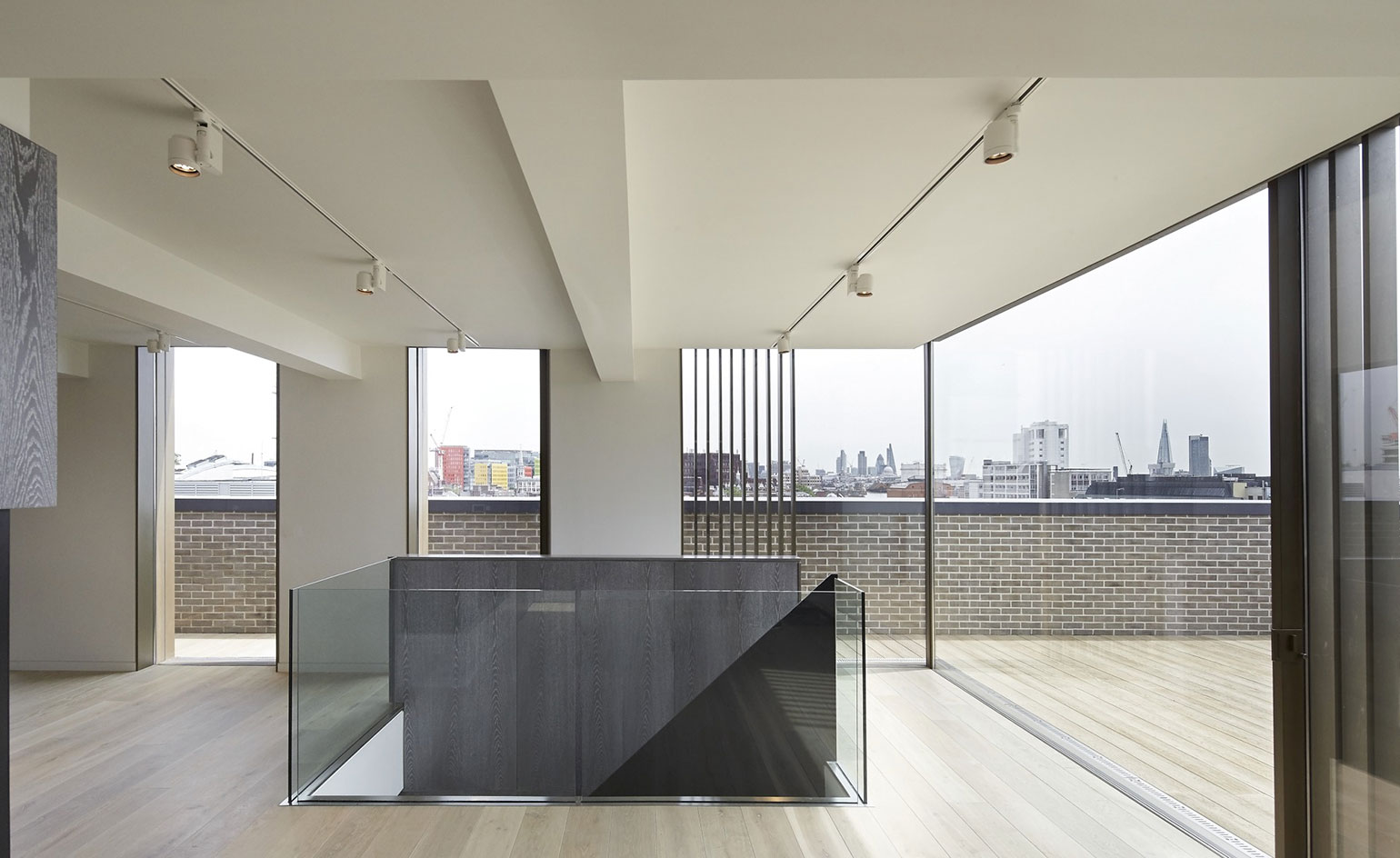
Similar, rougher-textured elements are contrasted with more luxurious features, such as the kitchen and bathroom fittings
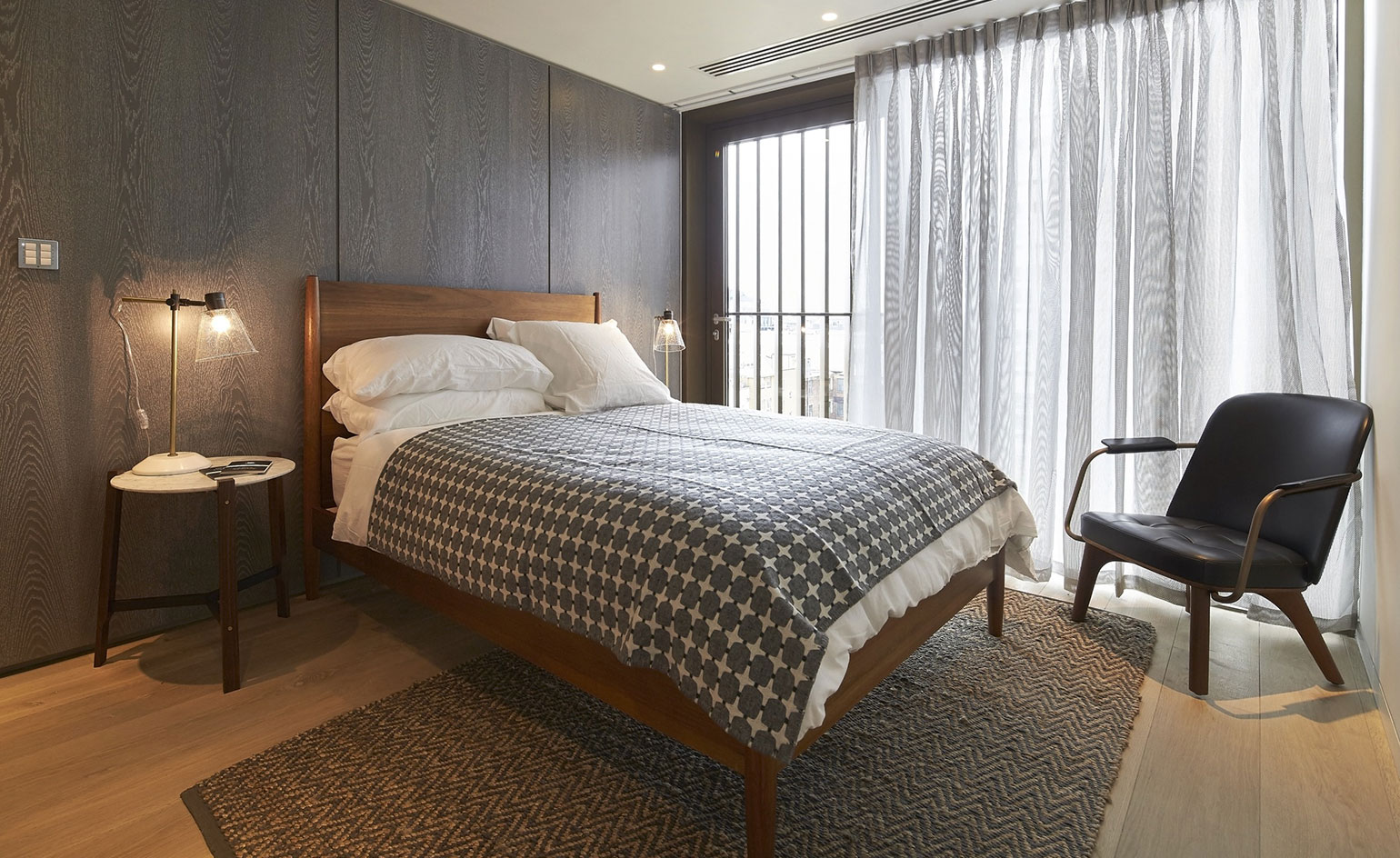
The building’s sustainability credentials helped it achieve an important BREEAM Ecohomes ’Excellent’ rating
INFORMATION
For more information, visit the Sheppard Robson website
Photography: Hufton + Crow
Receive our daily digest of inspiration, escapism and design stories from around the world direct to your inbox.
Ellie Stathaki is the Architecture & Environment Director at Wallpaper*. She trained as an architect at the Aristotle University of Thessaloniki in Greece and studied architectural history at the Bartlett in London. Now an established journalist, she has been a member of the Wallpaper* team since 2006, visiting buildings across the globe and interviewing leading architects such as Tadao Ando and Rem Koolhaas. Ellie has also taken part in judging panels, moderated events, curated shows and contributed in books, such as The Contemporary House (Thames & Hudson, 2018), Glenn Sestig Architecture Diary (2020) and House London (2022).
