Parrish Art Museum by Herzog & de Meuron, New York
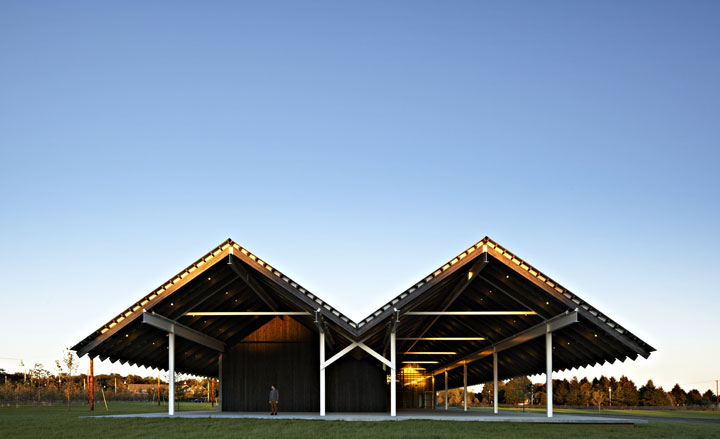
Receive our daily digest of inspiration, escapism and design stories from around the world direct to your inbox.
You are now subscribed
Your newsletter sign-up was successful
Want to add more newsletters?

Daily (Mon-Sun)
Daily Digest
Sign up for global news and reviews, a Wallpaper* take on architecture, design, art & culture, fashion & beauty, travel, tech, watches & jewellery and more.

Monthly, coming soon
The Rundown
A design-minded take on the world of style from Wallpaper* fashion features editor Jack Moss, from global runway shows to insider news and emerging trends.

Monthly, coming soon
The Design File
A closer look at the people and places shaping design, from inspiring interiors to exceptional products, in an expert edit by Wallpaper* global design director Hugo Macdonald.
One gallery wall of the new Herzog & de Meuron-designed Parrish Art Museum, which opened Saturday in Water Mill - on New York's Long Island - is dominated by a recently acquired painting by Ross Bleckner, who lives just down the road in Sagaponack. The 1990 canvas, a mesmerising constellation of dots in cloudy hues that echo the museum's palette of bright white and bruised concrete, is 'Architecture of the Sky,' a title that could also describe the building in which in now hangs.
'You have the feeling that the sky here is somehow bigger than it is elsewhere,' says Ascan Mergenthaler, the Herzog & de Meuron senior partner who was in charge of the $26.2 million Parrish project. 'It's because of the special landscape and light that so many artists have their studios in this place.'
The 34,400-sq-ft museum is essentially a double-barrelled, extruded version of the classic house-shaped artist's studio, with north-facing skylights that governed the placement of the building - at a jaunty angle on the site of a former tree nursery.
Rooted in vernacular architecture and local construction methods and surrounded by native plants, the 115-year-old museum's new home comes with a twist: concrete walls, for which the architects scouted local basements to find suitably rugged examples.
'The solidity of this building was important to us, because everything in America is wood-framed and clad somehow, and kind of feels hollow,' notes Mergenthaler. Adding a human scale to the long expanses of concrete is a continuous bench along the bottom, sure to become a popular perch for socialising.
Inside, the single-floor museum is wonderfully simple, with public functions (such as reception, store, and café) to the west, administrative offices and art handling to the east, and the galleries clustered in the middle, arrayed in two parallel bars.
Aiding visitors' intuitive navigation of the space from the moment they walk through the blackened wood doors is the work of Konstantin Grcic, whose furnishings and Serge Mouille-meets-Alexander Calder light fixtures appear to float amidst the pale paneling of reclaimed pine.
'It is a simple building, and it should feel very straightforward and natural,' says Grcic. 'That's what we tried to do with the furniture. We tried to find a very simple grammar for it.'
The café and adjacent outdoor terrace are stocked with chairs designed by Grcic especially for the museum and produced by Emeco, which will officially launch the 'Parrish Chair' at Salone Del Mobile 2013 in Milan. The chair was designed to take up a minimum of space. 'It's almost like the drawing of a chair,' adds Grcic, 'just the line, the tube, and the seat.'
Taking centre stage is, of course, the art. With triple the exhibition space of the previous museum, the new Parrish showcases not only temporary exhibitions, such as the inaugural show exploring the role of paper in the art-making process of Malcolm Morley, but also the first-ever installation of works from the permanent collection, including adjoining galleries devoted to William Merritt Chase and Fairfield Porter.
All of the galleries are illuminated by daylight that shifts gradually throughout the day and changes with the seasons. Fluorescents take over at dusk. 'This allows us to experience the artwork in exactly the way in which it was made,' says Parrish Museum director Terrie Sultan. 'Light is key to the creative legacy of the East End of Long Island, which is what we celebrate.'
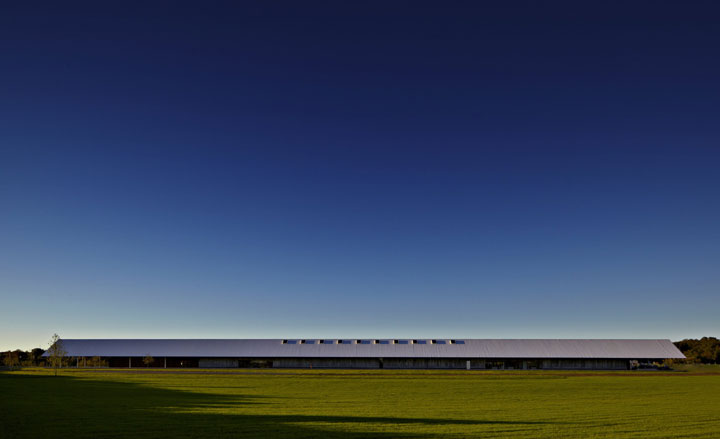
Opened on Saturday in Water Mill, on New York's Long Island, the museum was designed by Herzog & de Meuron.
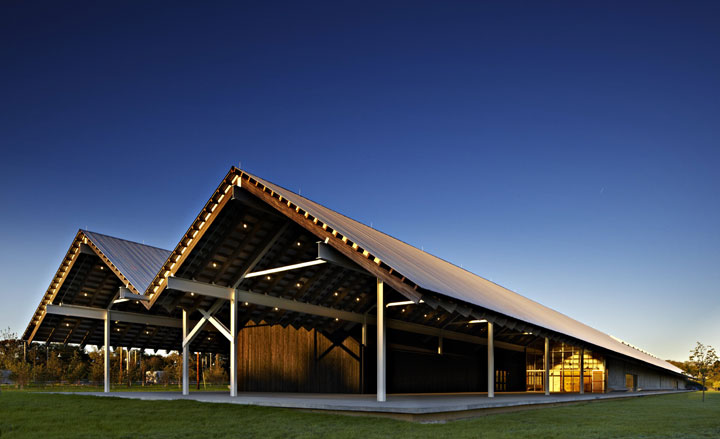
'It's because of the special landscape and light that so many artists have their studios in this place', says Ascan Mergenthaler, the Herzog & de Meuron senior partner who was in charge of the $26.2 million Parrish project.
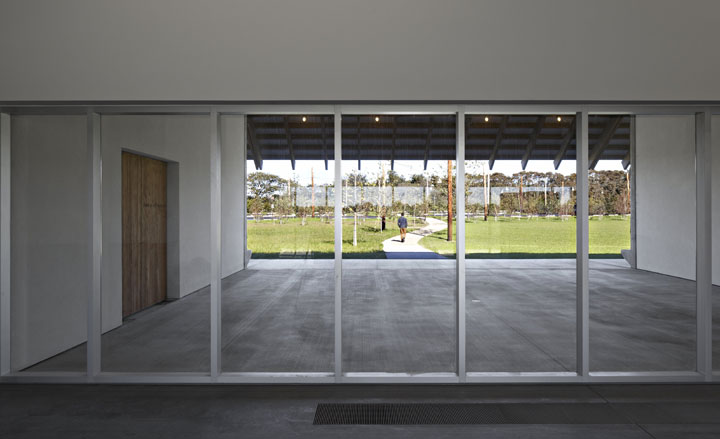
Inside, the single-floor museum is wonderfully simple, with public functions (such as reception, store, and café) to the west, administrative offices and art handling to the east.
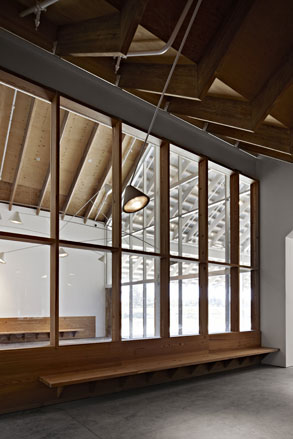
Aiding visitors' intuitive navigation of the space is the work of Konstantin Grcic, whose furnishings and Serge Mouille-meets-Alexander Calder light fixtures appear to float amidst the pale paneling of reclaimed pine.
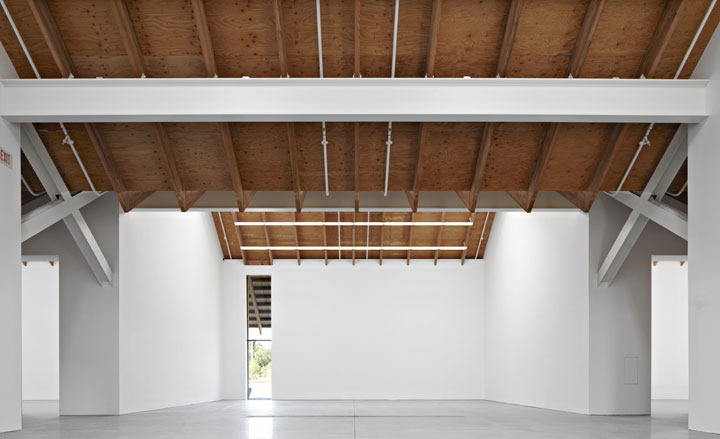
Galleries are clustered in the middle, arrayed in two parallel bars.
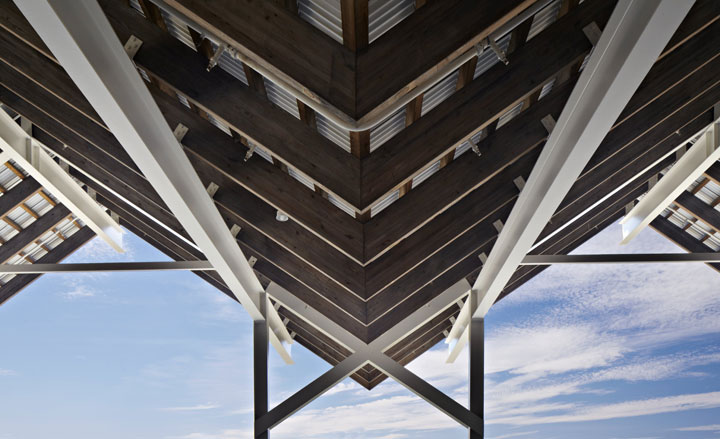
The 115-year-old museum's new home is rooted in vernacular architecture and local construction methods and surrounded by native plants
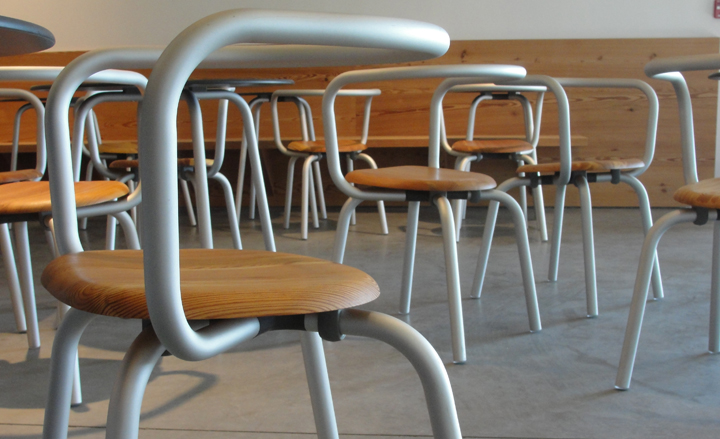
The café and adjacent outdoor terrace are stocked with chairs designed by Grcic especially for the museum and produced by Emeco, who will officially launch the 'Parrish Chair' at Salone Del Mobile 2013 in Milan
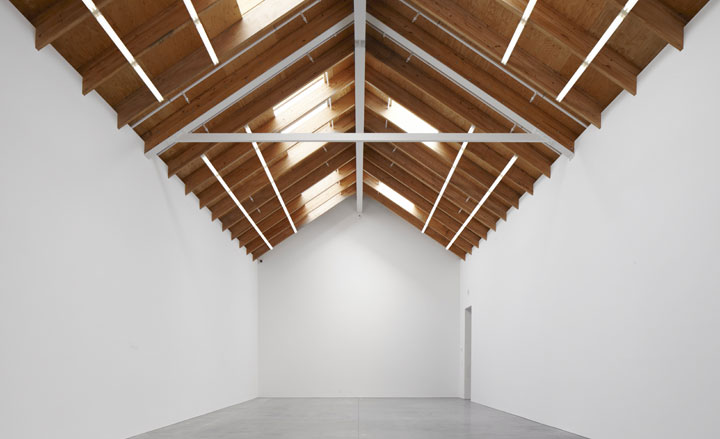
North-facing skylights governed the placement of the building - at a jaunty angle on the site of a former tree nursery.
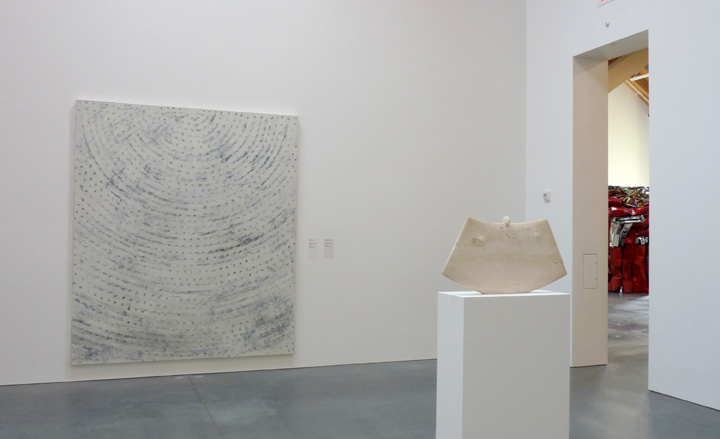
Ross Bleckner's painting 'Architecture of the Sky' - a mesmerising constellation of dots in cloudy hues that echo the museum's palette of bright white and bruised concrete - is a title that could also describe the building in which in now hangs.
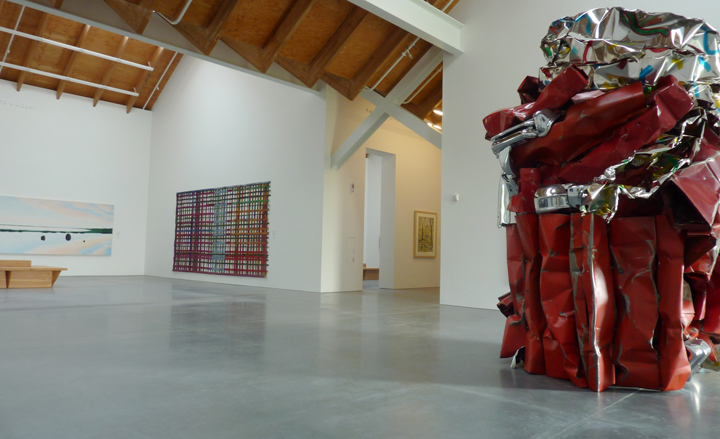
Taking centre stage is, of course, the art, with three times the exhibition space of the previous museum. Pictured, far right, is 'Tambourinefrappe' by John Chamberlain, 2010.
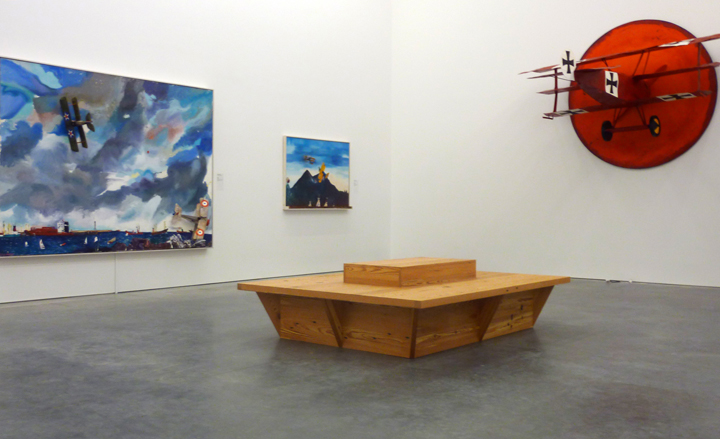
In addition to a first-ever installation of works from the permanent collection, the new Parrish showcases temporary exhibitions, such as the inaugural show exploring the role of paper in the art-making process of Malcolm Morley (pictured)
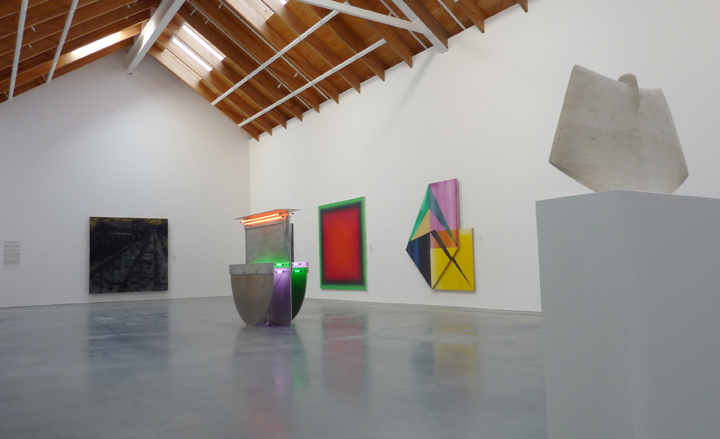
An installation view of some of the recent recent acquisitions at Parrish Art Museum.
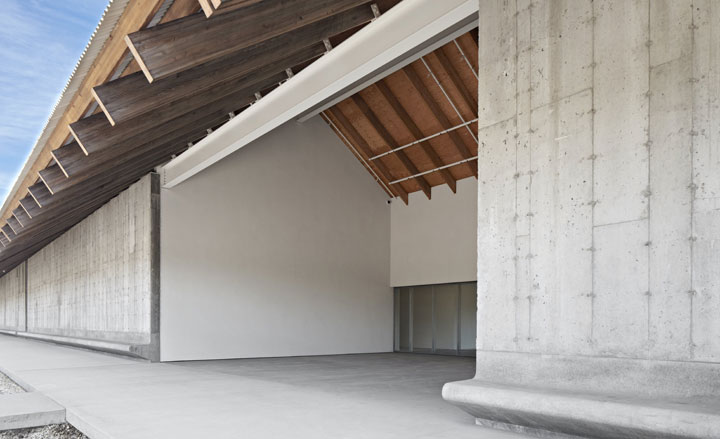
The new space comes with a twist: concrete walls, for which the architects scouted local basements to find suitably rugged examples.
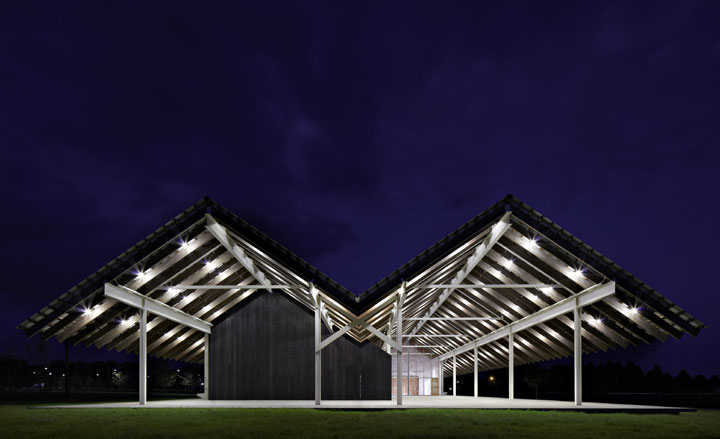
All of the galleries are illuminated by daylight that shifts gradually throughout the day and changes with the seasons, but fluorescents take over at dusk.
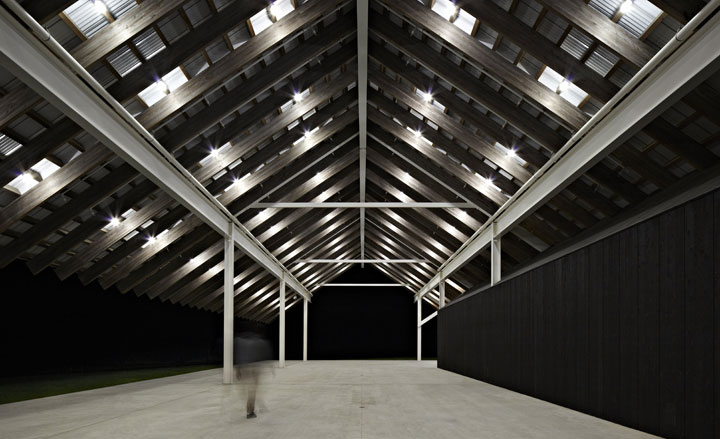
'This allows us to experience the artwork in exactly the way in which it was made,' says Parrish Museum director Terrie Sultan. 'Light is key to the creative legacy of the East End of Long Island.'
ADDRESS
279 Montauk Highway
Water Mill
NY 11976
Receive our daily digest of inspiration, escapism and design stories from around the world direct to your inbox.
Stephanie Murg is a writer and editor based in New York who has contributed to Wallpaper* since 2011. She is the co-author of Pradasphere (Abrams Books), and her writing about art, architecture, and other forms of material culture has also appeared in publications such as Flash Art, ARTnews, Vogue Italia, Smithsonian, Metropolis, and The Architect’s Newspaper. A graduate of Harvard, Stephanie has lectured on the history of art and design at institutions including New York’s School of Visual Arts and the Institute of Contemporary Art in Boston.