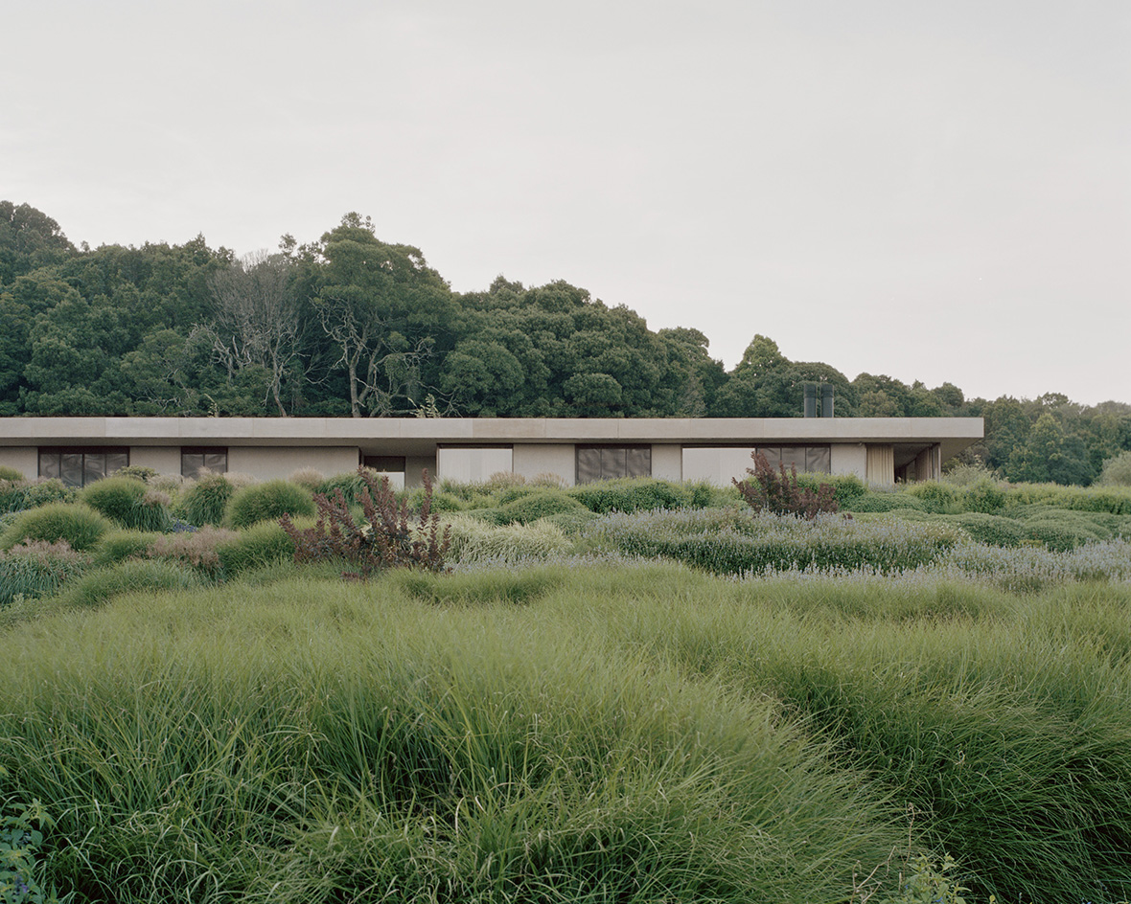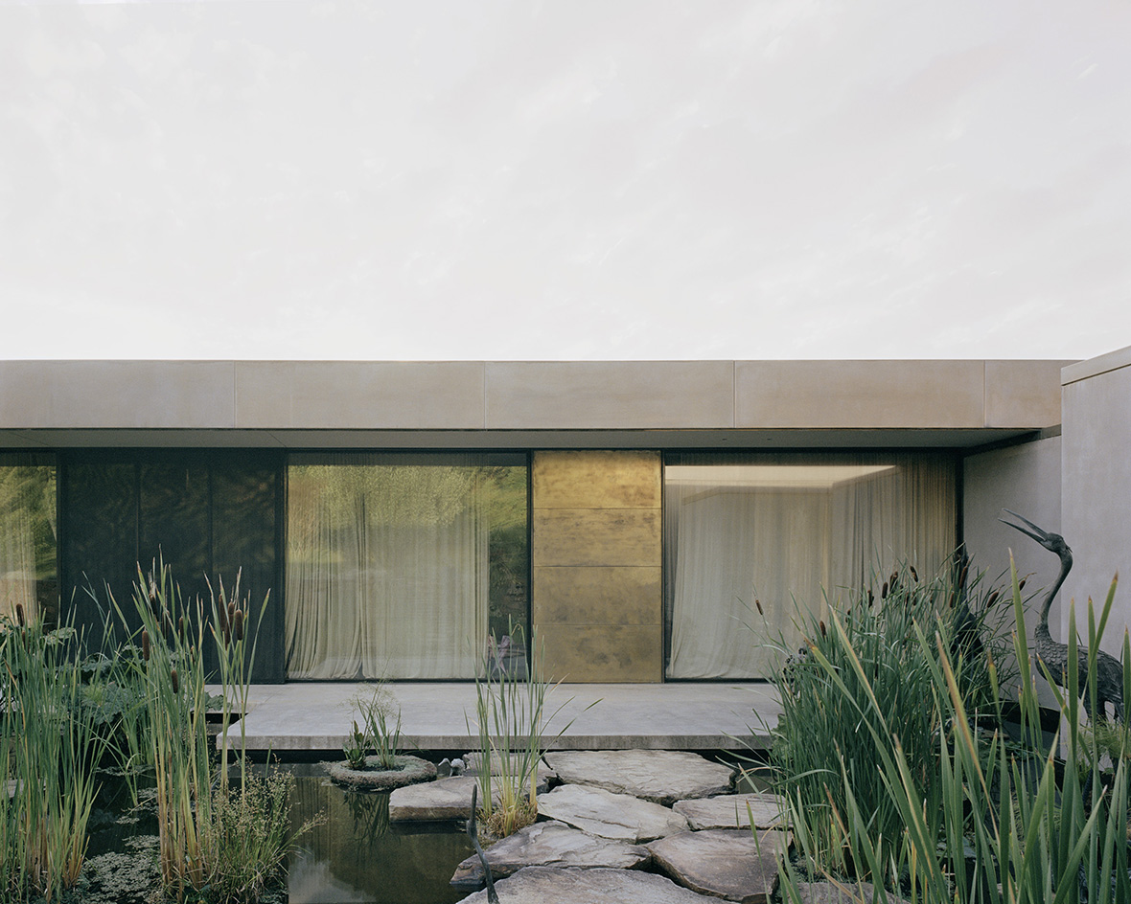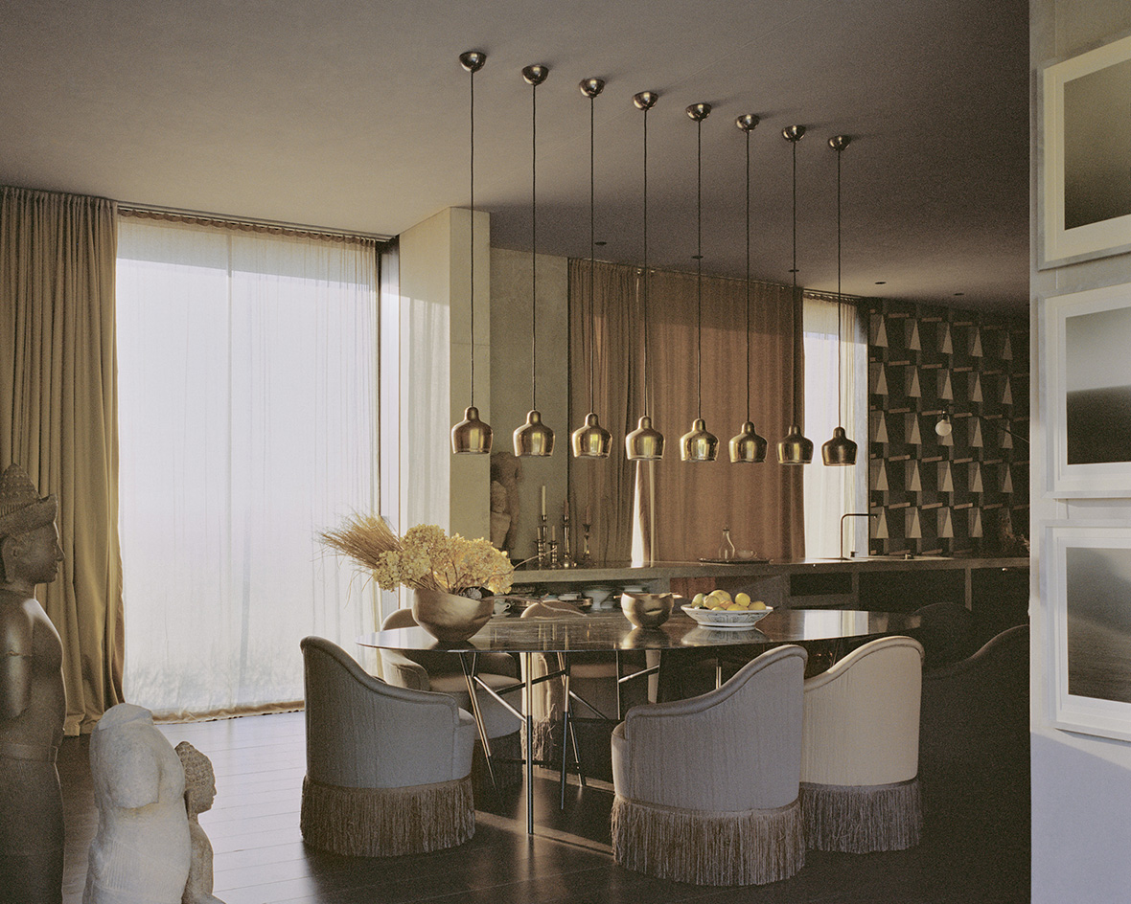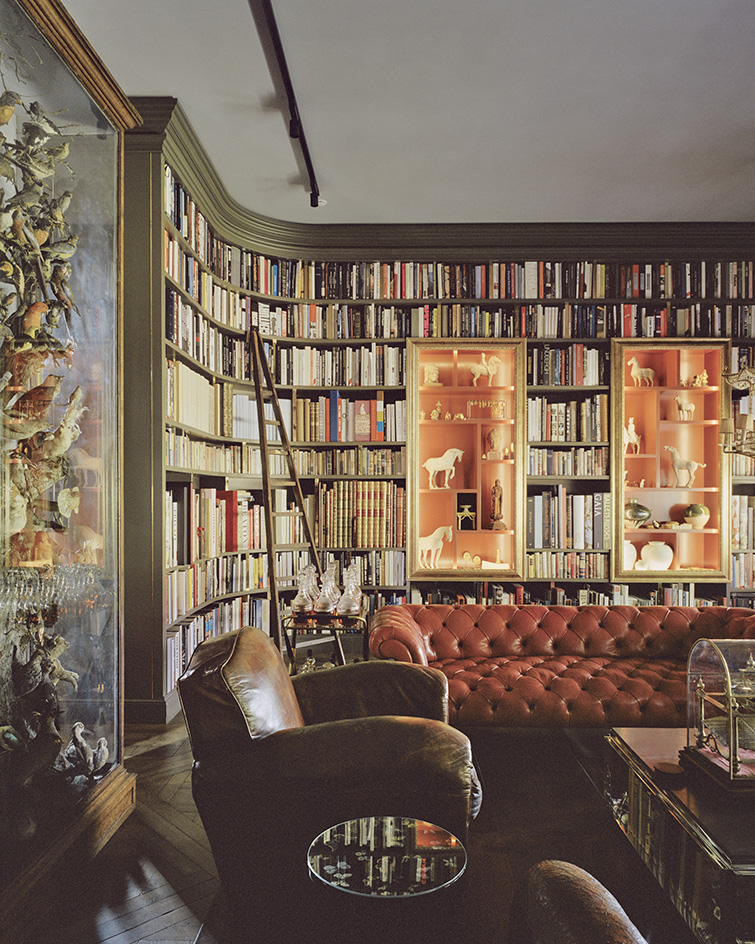Paloma House's crafted minimalism offers delight and surprises
A low, linear residence, Paloma House by Fearon Hay, takes the high ground in rural New South Wales


Set against the backdrop of the lush New South Wales countryside, Paloma House sits on an idyllic hilltop spot in Kangaroo Valley, offering long vistas of the local national park. The clients, a Sydney-based couple looking for a second home, love horticulture, horses and the great outdoors, and are big fans of Tadao Ando and minimalist architecture. Their search for the right creative mind to help them realise their dream retreat led them to New Zealand studio Fearon Hay.
Fearon Hay first appeared in Wallpaper* 22 years ago when the then-emerging studio featured in our 2001 Architects’ Directory. Since then, the Auckland- and (now also) LA-based firm, founded in 1998 by Tim Hay and Jeff Fearon, has carved a niche as a go-to expert for 21st century minimalism. Crafting extraordinary homes in striking natural landscapes is a key practice strength and a significant part of the duo’s joint portfolio and expertise, something the Paloma House owners made the most of.

Soft nature contrasts the home's strong minimalist lines
Paloma House: origins and inspiration
The new residence’s flat, low, linear volume keeps it close to the earth. Its pronounced roof fascia and overhang add weight, underscoring its connectivity to the ground, while subtly referencing the low profile of many 20th century modernist architecture homes. The roof’s strong outline helps define the house’s overall shape and boundaries, while within it, courtyards, steps and gardens create pockets of interest. The project also encompasses a studio, guest house, swimming pool and stables.
Within the main house’s long, orthogonal section, there are two generous en-suite bedrooms, a living room, and a kitchen and dining area. Patinated stainless steel, sandblasted weathered concrete and plains of glass form a calculated, relatively austere yet elegant material palette throughout.

Carefully placed interiors and a relatively austere material palette allow the outdoor landscaping to take centre stage
The interiors were created in collaboration with Italian designer Michela Curetti, with the fairly sparse, carefully placed furnishings allowing the greenery outside to take centre stage. A separate wing, connected by a simple anteroom, leads to a library and study. Lined with floor-to-ceiling bookshelves, this is one of the home’s most indulgent spots. Here, the clients’ art collection (comprising both contemporary and historical works and spread across the entire house) pops up in alcoves and vitrines, on walls, and freestanding between the furniture.
Even though the content of this room is enough to pull you in and mesmerise, the outdoor greenery remains strongly present, visible through smaller openings in strategic locations – one such example is a long, narrow, horizontal slit that comes directly at eye level when seated in the soft armchairs, presumably book at hand. This is a signature Fearon Hay feature. While the practice is prolific in the realm of residential architecture, each of their homes draw on the natural context and individual setting every time they address a new brief. This ensures that every design feels unique and tailor-made to its location.

The library and study is lined with bookshelves while artworks pop up in alcoves and vitrines
In the case of Paloma House, its rural environment offered inspiration and opportunity to explore something new, contrasting the pared-down building’s geometries with the softness of the leafy nature outside, supported by the property’s landscaping, the work of Sydney-based horticultural expert Myles Baldwin. ‘The various locations that we design around the world mean that we are always hyper-sensitive to place. Being an outsider, we are fascinated by the landscapes our clients inhabit,’ says Hay. This can also present some unexpected challenges. ‘Australia’s wildlife is something that we hadn’t encountered before, including a lot of snakes, along with kangaroos and wombats, that visit the house,’ Hay adds.
Receive our daily digest of inspiration, escapism and design stories from around the world direct to your inbox.
The use of stainless steel and concrete means that the house will gradually become more embedded in its setting, ageing along with the nature around it, as the materials organically weather over time. At the same time, Fearon Hay’s seamless collaboration with the landscape and interior designers means that this is a home that feels well rounded and truly connected to its place, interiors and exterior inherently linked and coherently forming part of the same story.
Ellie Stathaki is the Architecture & Environment Director at Wallpaper*. She trained as an architect at the Aristotle University of Thessaloniki in Greece and studied architectural history at the Bartlett in London. Now an established journalist, she has been a member of the Wallpaper* team since 2006, visiting buildings across the globe and interviewing leading architects such as Tadao Ando and Rem Koolhaas. Ellie has also taken part in judging panels, moderated events, curated shows and contributed in books, such as The Contemporary House (Thames & Hudson, 2018), Glenn Sestig Architecture Diary (2020) and House London (2022).
