Kengo Kuma and Associates’ OMM throws open its doors in Turkey
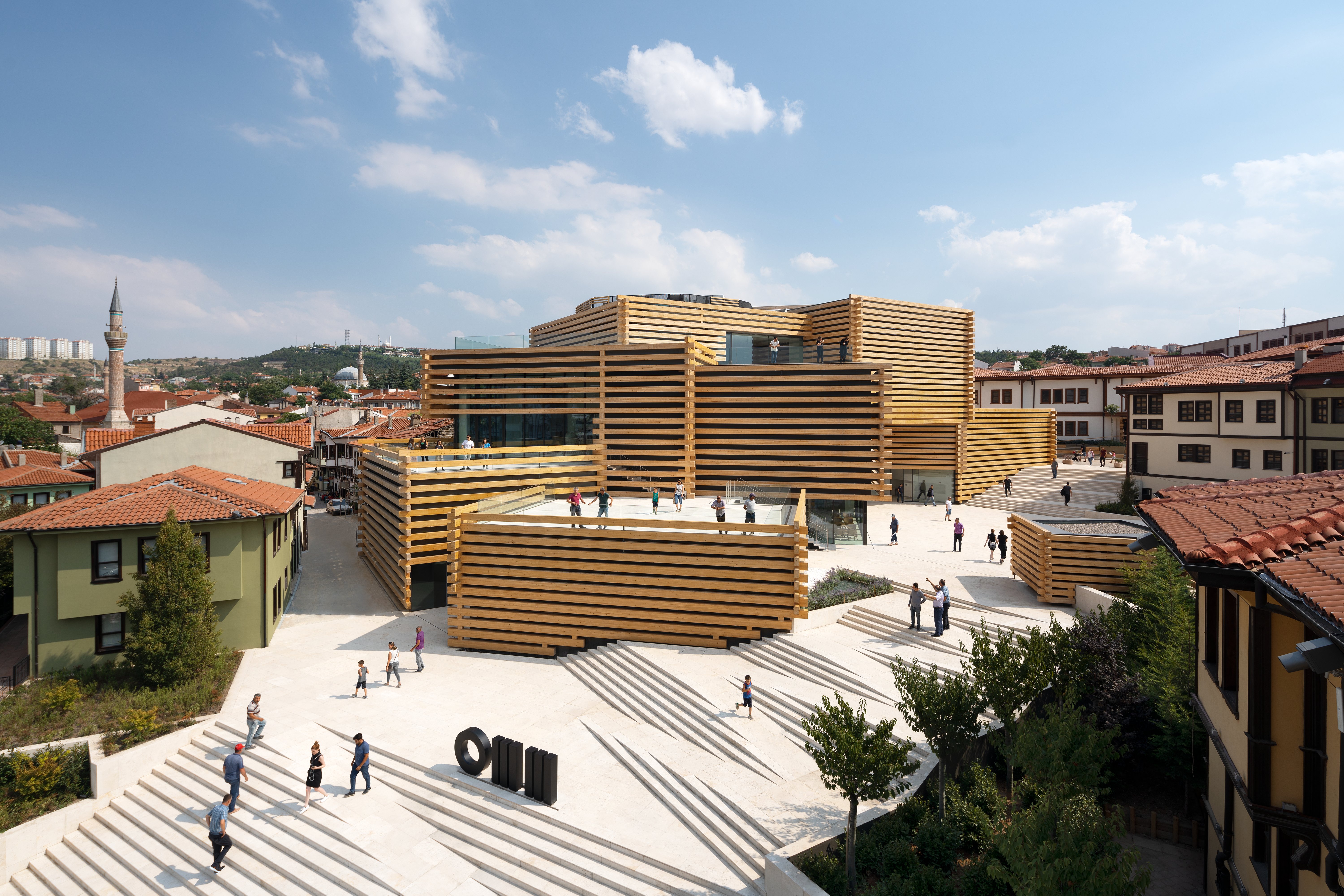
Since Frank Gehry’s Guggenheim docked on the Spanish shores of Bilbao 22 years ago, cities across the world have tried to emulate its success, attempting to cash in on the ‘Bilbao effect’. For some, this endeavour didn't yield the desired results: Santiago Calatrava’s City of Arts and Sciences and Opera House almost bankrupted Valencia, while it could be argued that the Centre Pompidou-Metz, France designed by Shigeru Ban and Will Alsop’s The Public in West Bromwich, England have fallen well short of regeneration hopes and dreams.
Still, however, those dreams live on. The Scottish city of Dundee commissioned Kengo Kuma Associates (KKAA) for the V&A Dundee and, despite being snubbed for this year’s Stirling Prize, the museum has enjoyed early success, attracting 500,000 since opening a year ago almost to the day. Indeed it was this project and KKAA’s Nezu Museum in Tokyo which persuaded Turkish businessman Erol Tabanca to approach the Japanese practice for a museum of his own, the Odunpazarı Modern Museum (OMM), in his hometown of Eskişehir, a city located between Istanbul and Ankara.
Of the criticisms thrown at those chasing the Bilbao effect is that buildings are alien to their context, keeping the rest of the ‘to-be regenerated’ city at arm’s length. KKAA has avoided this, eschewing a site in a park outside the city in favour of one in the centre nestled in to a quarter of 18th and 19th century Ottoman-style buildings.
The press pictures here show OMM’s 4,500 sq m worth of massing as a series of large boxes, each bound by interlocking timber beams. You could say it mimics giant jenga set. (Eskişehir, home to three universities, is a student city after all). However, approach from the South, navigating the narrow Depboy Street and the museum sneaks up on you, coming into view at the last minute. The result is a delightful birth into a bright, open, public space that cascades down towards the main road, Ataturk Boulevard.
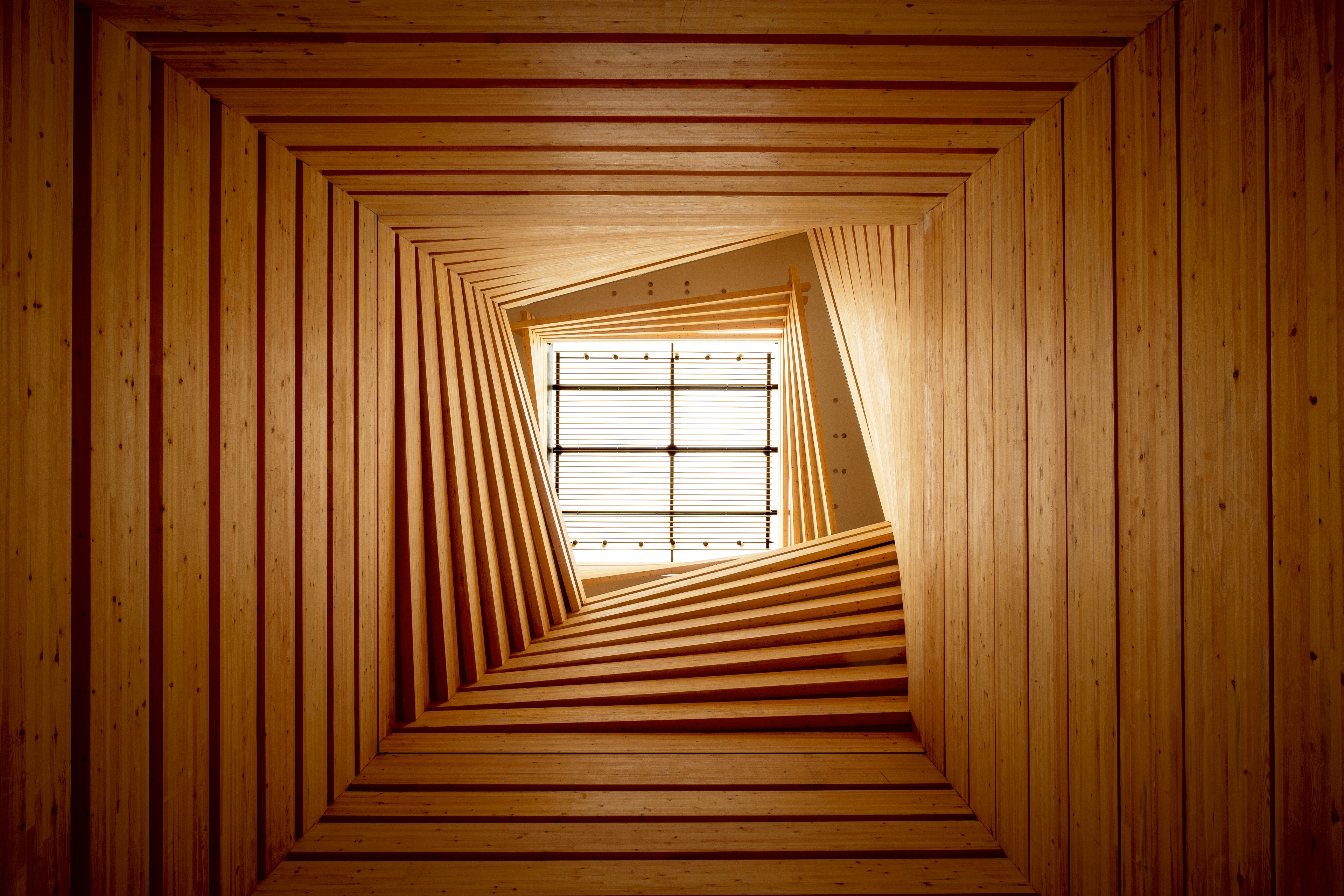
A light-well that serves as the building’s structural core.
But why so much wood? Odunpazarı translated into English means ‘wood market’ and that’s what the area was until the early 20th century. KKAA took this cue and ran with it, employing Yellow Pine imported from Siberia to form 11 ‘boxes’ which host nine exhibition spaces.
‘We were also inspired by the [surrounding] wooden cantilevered houses from the Ottoman era,' Yuki Ikeguchi, the partner leading the project KKAA, says. ‘We wanted to balance scales by breaking down [spaces] into smaller aggregations and putting them together and stacking the volumes creates a series of terraces.'
More timber can be found inside too: steps will be used as bleachers, a move, which Ikeguchi ‘brings the plaza inside', allowing for what is essentially the museum’s lobby to host public events.
At the centre of the museum is a light-well, which serves as the building’s structural core. Spanning the museum’s three floors, the space hosts films (with a projection screen) and is ensconced by more Yellow Pine which gently rotate around it. From these rotations the museum’s exhibition spaces are splayed.
‘We were fortunate to be allowed to explore the possibility of arranging exhibition spaces', Ikeguchi remarked. ‘We didn't have many specific requirements for how many rooms and how big each should be… Other museums, like at the V&A, had very fixed ideas as to how exhibition spaces should be. With this one we had the opportunity to really truly explore each one of the spaces in different proportions.'
The largest exhibition ‘box’ hosts a site-specific work by Japanese bamboo artist Tanabe Chikuunsai IV — an intricate, eight-by-six metre installation that appears to travel from the wall and into the floor. OMM’s 87 other artworks however, are mostly from young Turkish artists, the works coming from Tabanca’s collection.
Trained as an architect, Tabanca’s aim is to exhibit his collection outside Istanbul in his own city in a space that is as interesting architecturally as the art inside. So far, all is going to plan.
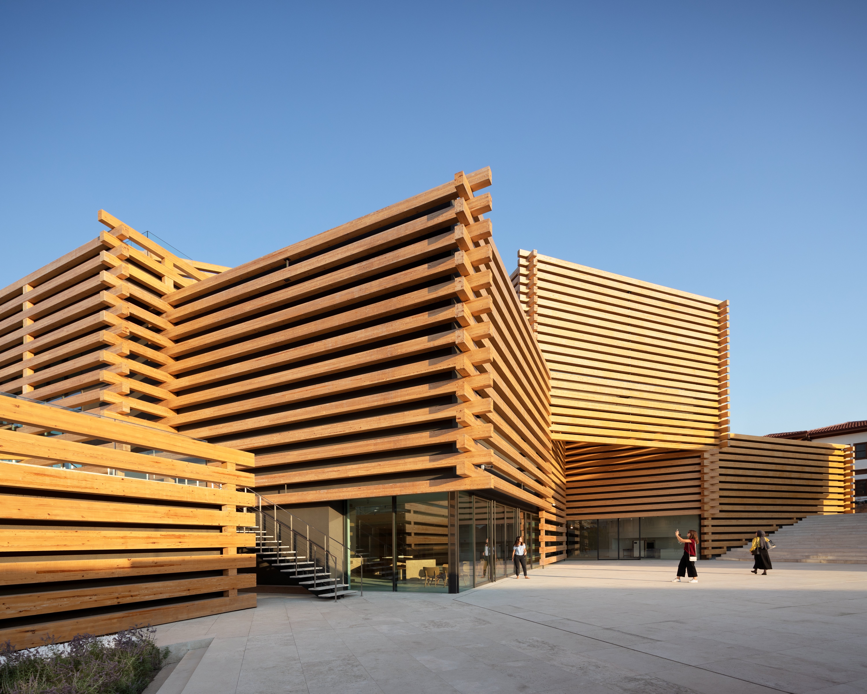
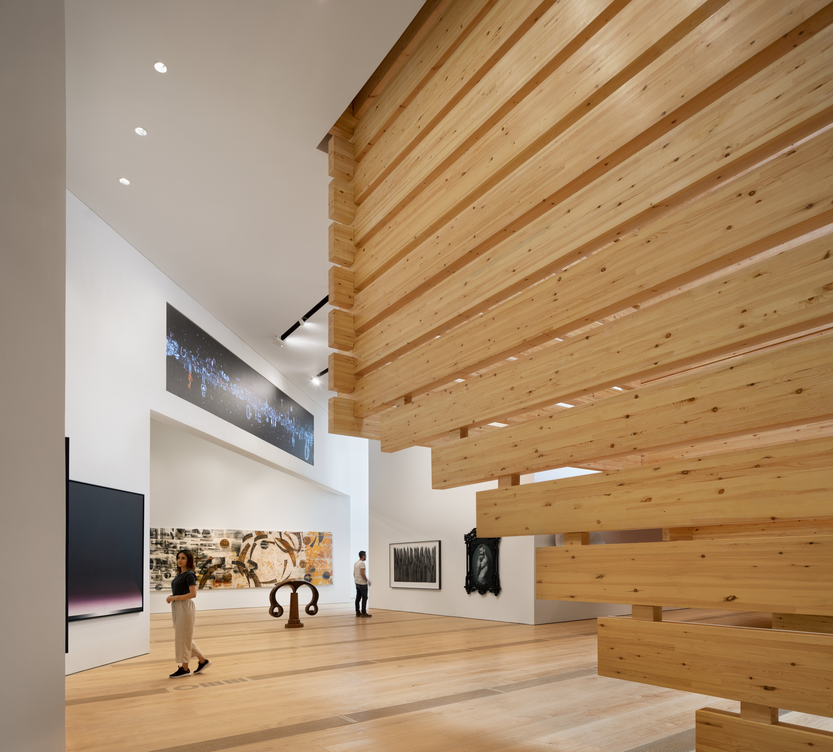
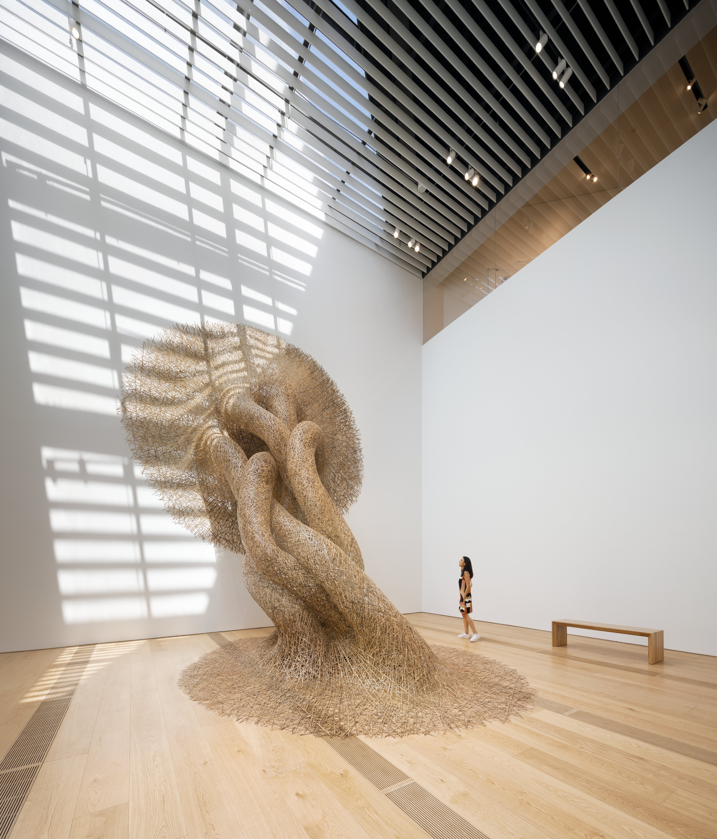
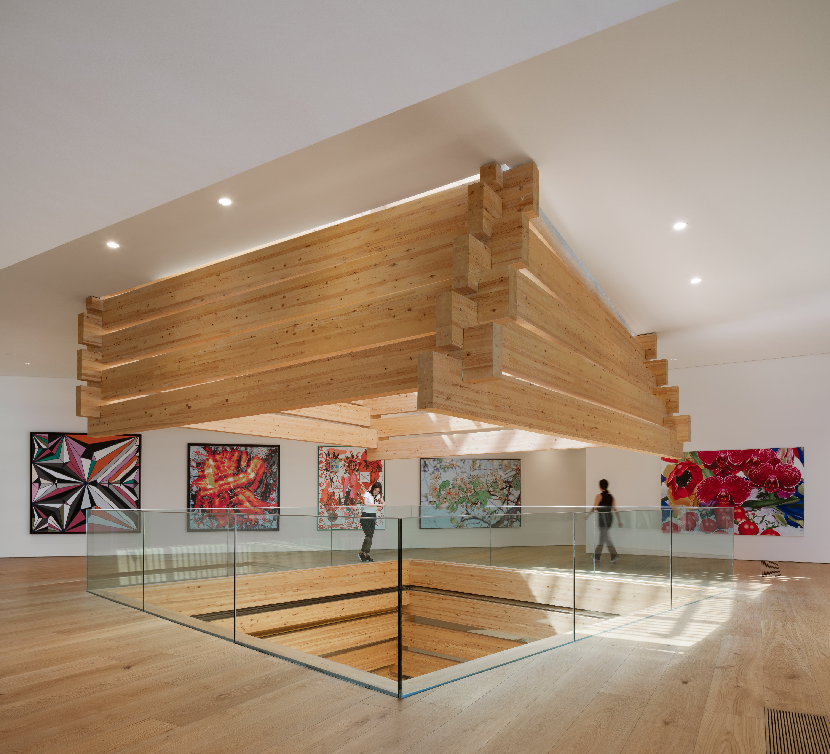
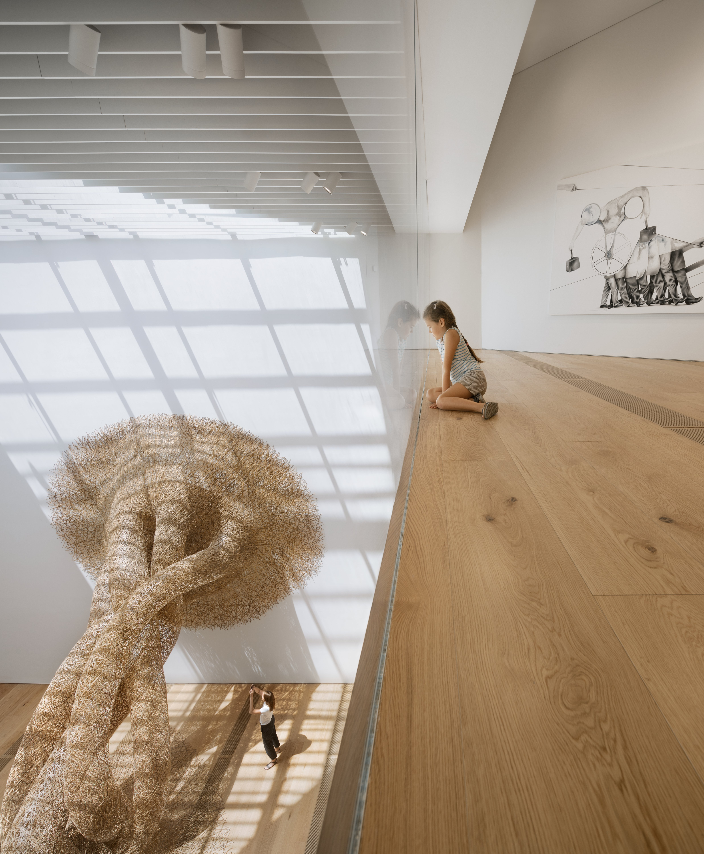
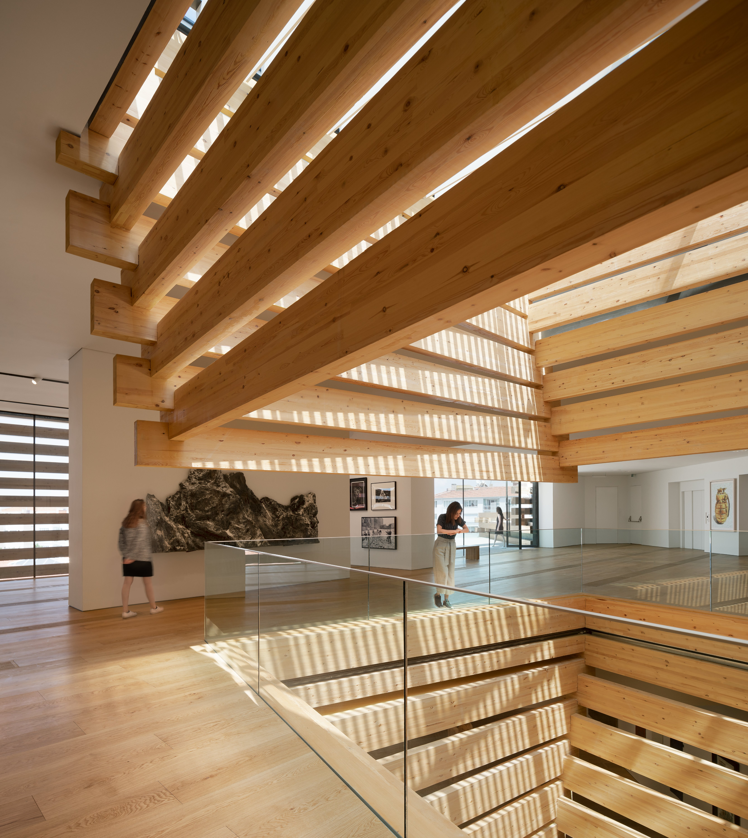
INFORMATION
Receive our daily digest of inspiration, escapism and design stories from around the world direct to your inbox.