Timmerhuis: OMA unveil a cascading urban complex in Rotterdam
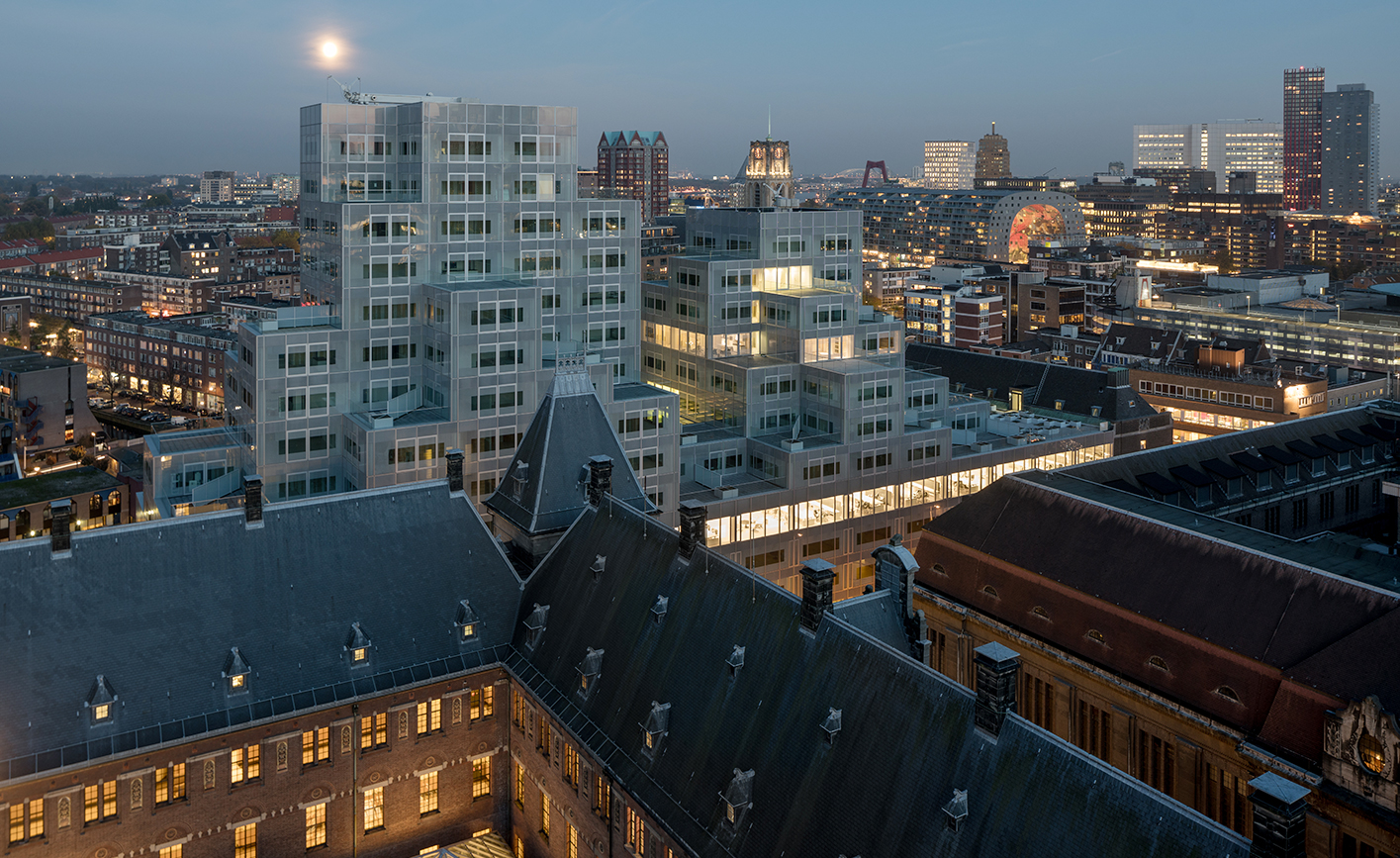
Receive our daily digest of inspiration, escapism and design stories from around the world direct to your inbox.
You are now subscribed
Your newsletter sign-up was successful
Want to add more newsletters?

Daily (Mon-Sun)
Daily Digest
Sign up for global news and reviews, a Wallpaper* take on architecture, design, art & culture, fashion & beauty, travel, tech, watches & jewellery and more.

Monthly, coming soon
The Rundown
A design-minded take on the world of style from Wallpaper* fashion features editor Jack Moss, from global runway shows to insider news and emerging trends.

Monthly, coming soon
The Design File
A closer look at the people and places shaping design, from inspiring interiors to exceptional products, in an expert edit by Wallpaper* global design director Hugo Macdonald.
A grey pixelated cloud rises from Rotterdam's street level to form the city's latest architectural addition. The Timmerhuis, created by Dutch super-practice OMA is an all-encompasing response to several starting points; it is an inner city, urban structure that unites office, public space and residential; it was conceived as a beacon of sustainability; and it is also a reflection on a city's architectural identity. 'It is informal and monumental at the same time,' explains OMA's partner in charge Reinier De Graaf. 'It is a mirror of its own identity.'
Timmerhuis sits adjacent to a municipality establishment dating from the 1950s, on a site symbolising, in a way, the reconstruction of post-war Rotterdam. The plot flags up the city's particular urban identity; its flattened city centre meant that a large part of Rotterdam had to be completely rebuilt.
Now carefully designed for its plot, the new building's biggest part is occupied by city hall offices. The structure's cascading form culminates into two peaks that house 84 residential units. The series of apartments feature sky patios boasting exceptional views over the city (a rare luxury in central Rotterdam).
OMA's design forges close relationships with its context, as new and old blend physically and symbolically. The architects have used the city museum's archive to create striking tapestries adorning carefully designed interiors that cater for a diverse array of office typologies – open plan, meeting rooms, 'break-out' spaces, and work cubicles, to name a few. They have also turned part of the original municipality building's ornamental brick façade into an interior wall, reminding users of the site's historical heritage.
On the ground floor, however, the building reveals a more public front. The 'passage', an interior thoroughfare, dissects the space to connect the existing city hall premises and the Eastern portion of the city centre. A new museum showcasing the city's archive is set to open in February in a second atrium. Cafes and shops complete Timmerhuis' contribution to the surrounding street life.
As part of the brief, this is one of the country's most sustainable buildings to date, explain the architects. 'It had to be the most sustainable mixed-use building in the Netherlands – and it is. The components are recyclable,' says De Graaf, 'this was the main idea for sustainability.' Its structurally efficient modular form also contributes to this agenda.
Seen against the backdrop of the city's skyline, Timmerhuis 'dissolves into Rotterdam,' adds De Graaf; visually, physically, as well as symbolically.
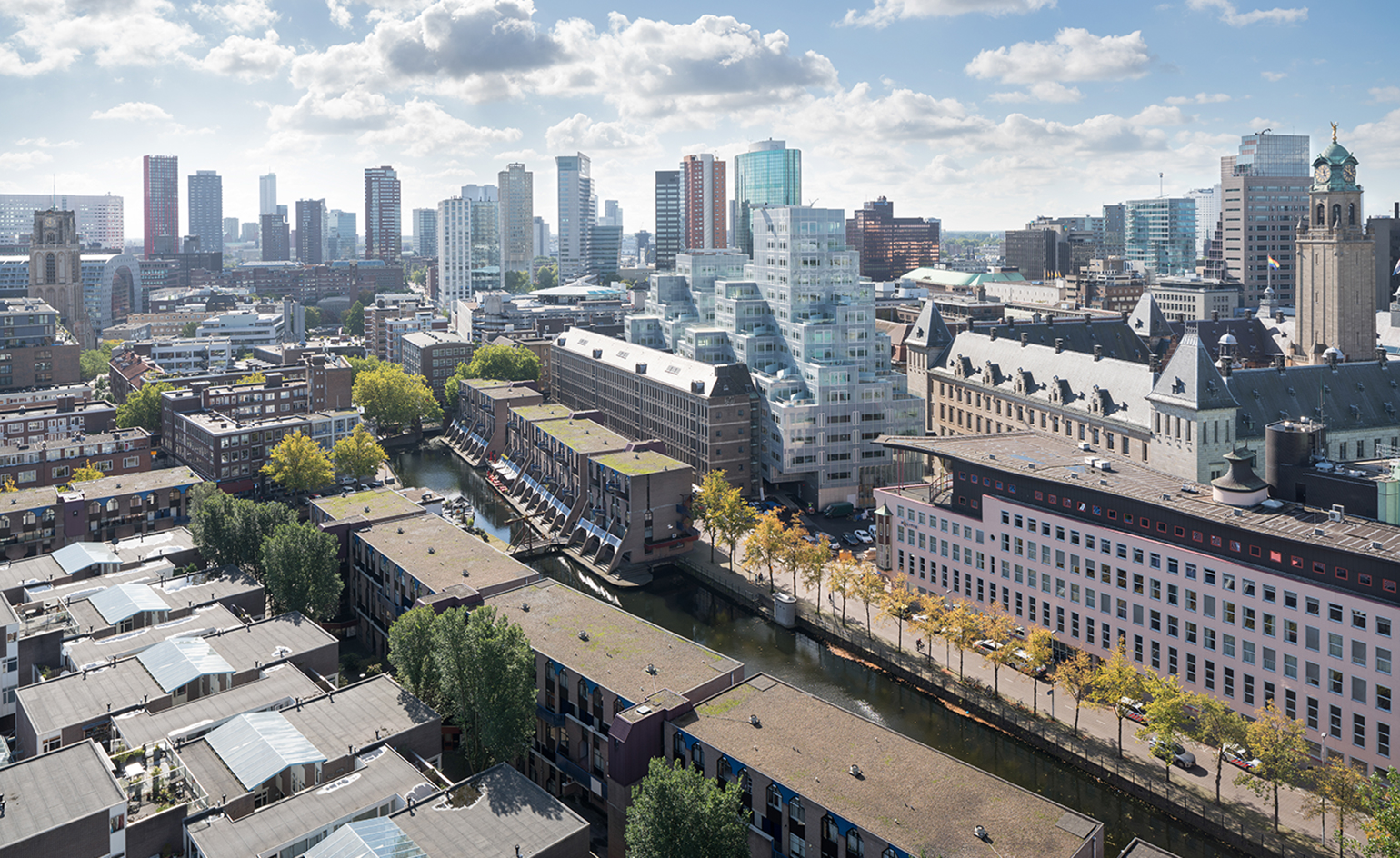
Designed to combine city hall offices, public areas and a museum, the complex also offers residential units
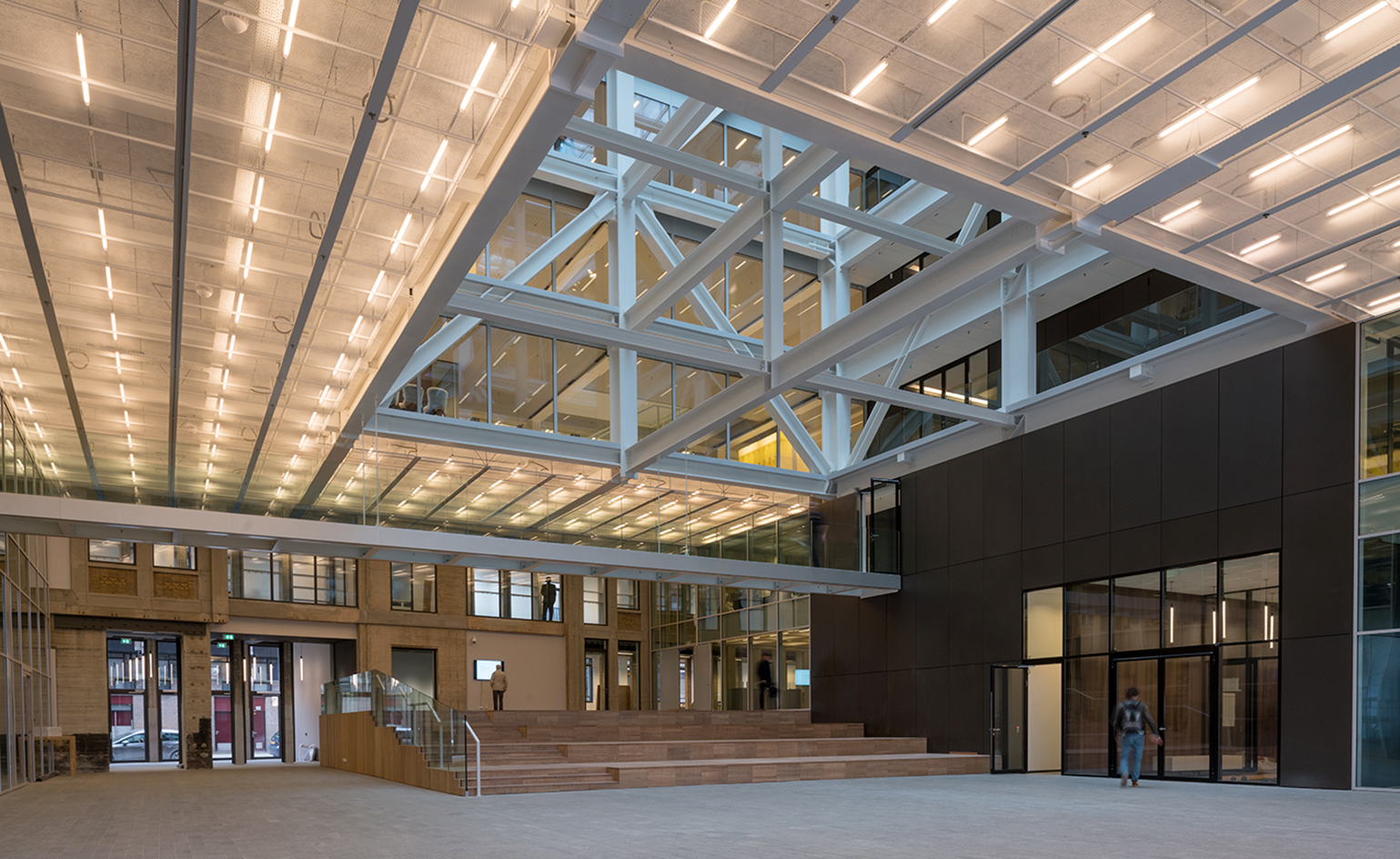
The ground level is open to the public - part of it will include a museum showing the city archives
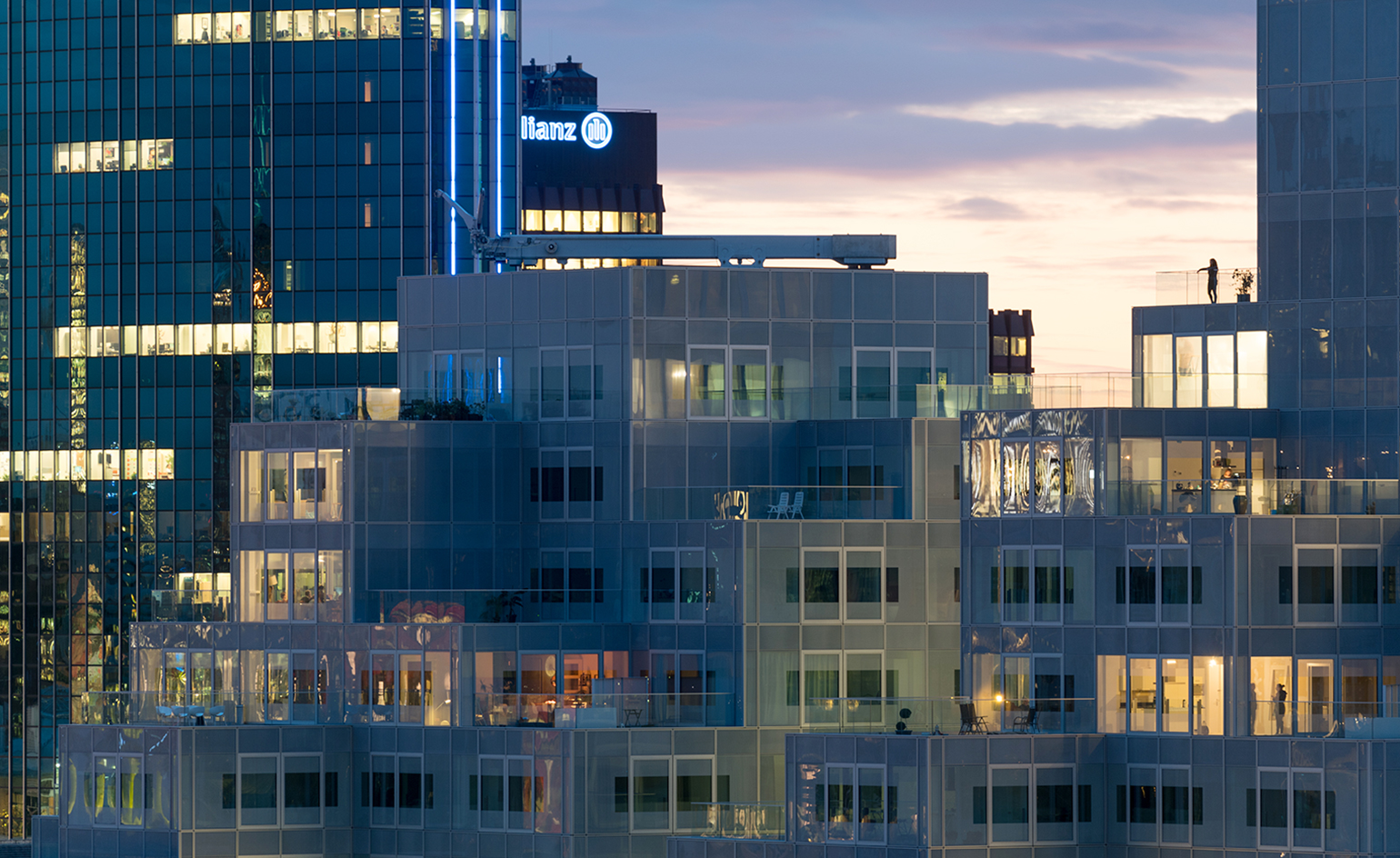
The structure is built on a central Rotterdam site that had remained empty post-war, symbolising the city’s need for rebuilding
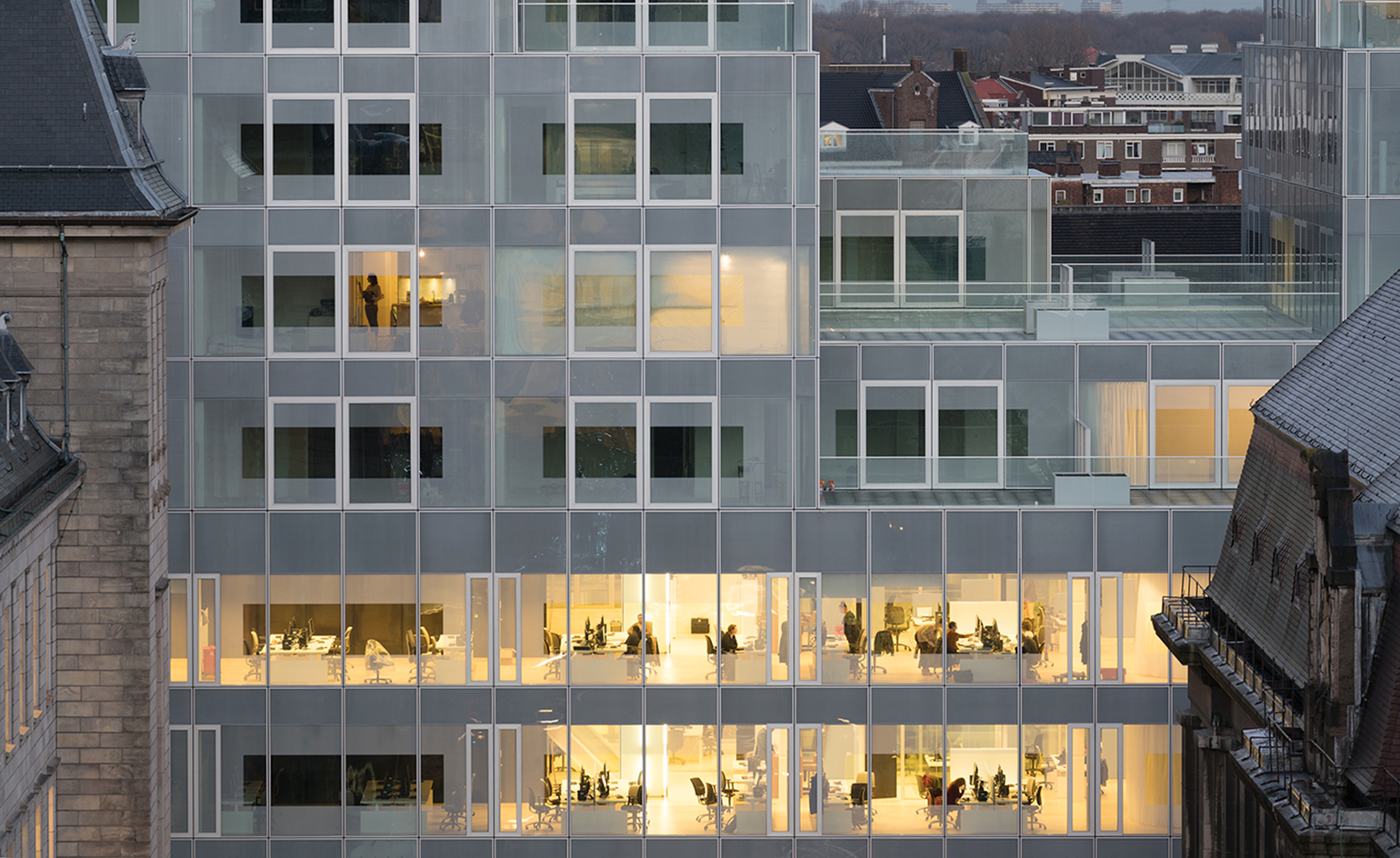
Inside, the structure houses a diverse array of office typologies, from open plan to work cubicles, meeting rooms and break-out spaces
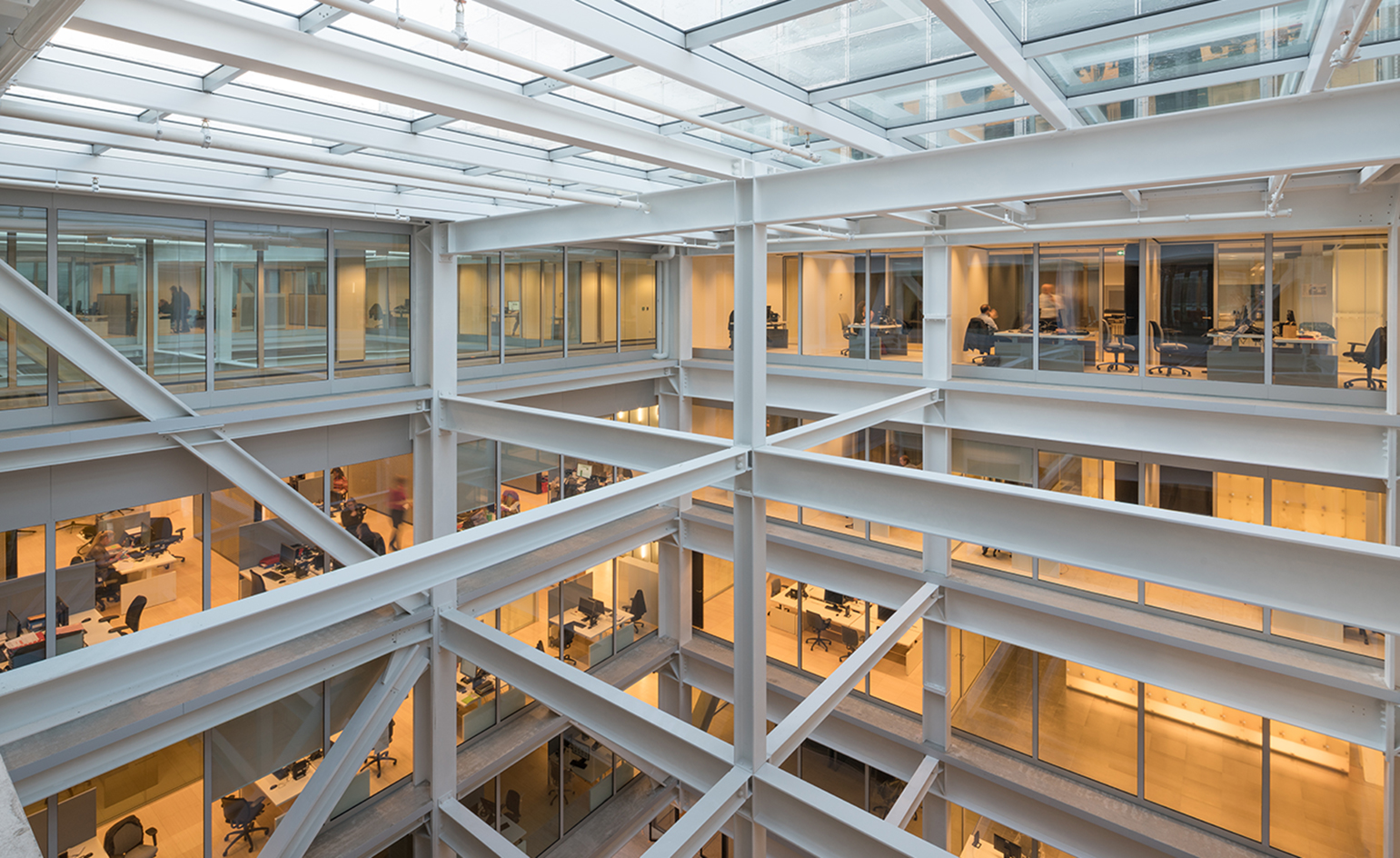
This is also one of The Netherland’s most sustainable buildings, using a modular system and recyclable components
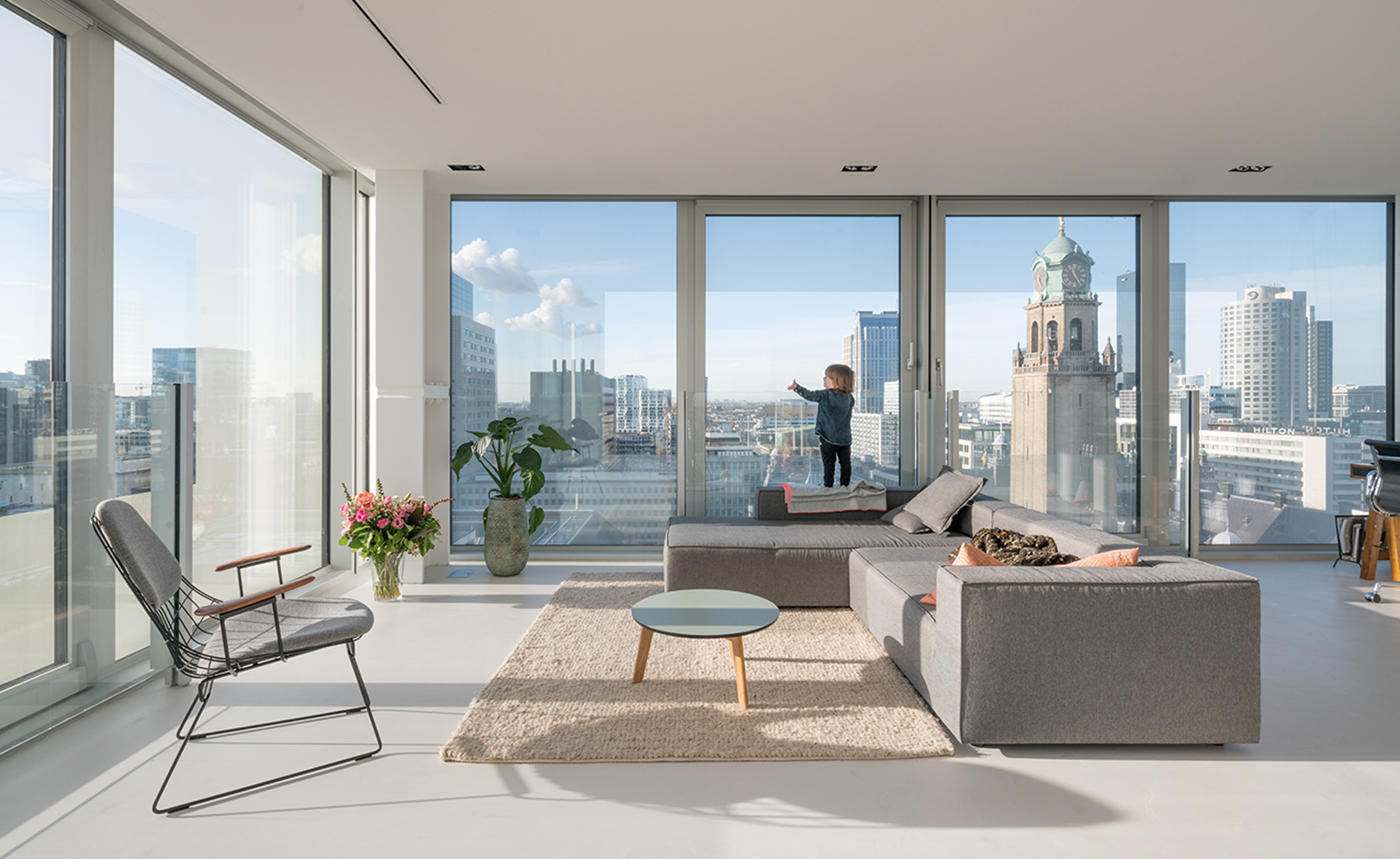
The residential units are placed at the building’s top, offering striking city vistas - a rarity in Rotterdam’s centre
INFORMATION
For more information on OMA visit the website
Photography: Ossip van Duivenbode
Receive our daily digest of inspiration, escapism and design stories from around the world direct to your inbox.