OMA completes De Rotterdam, a ’vertical city’ within a city in The Netherlands

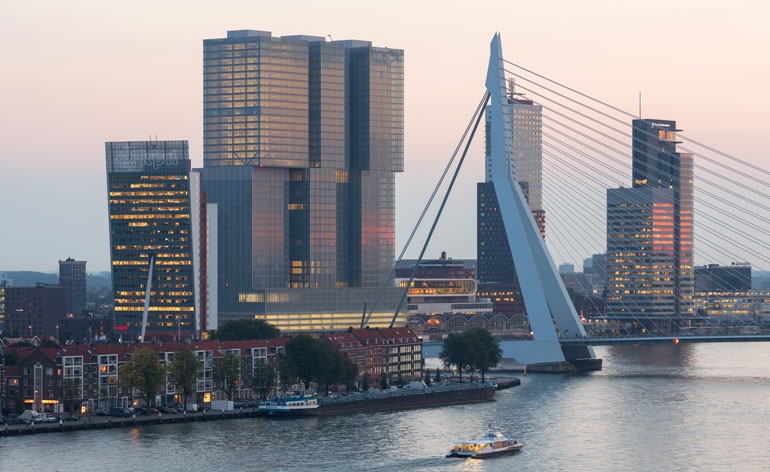
Receive our daily digest of inspiration, escapism and design stories from around the world direct to your inbox.
You are now subscribed
Your newsletter sign-up was successful
Want to add more newsletters?

Daily (Mon-Sun)
Daily Digest
Sign up for global news and reviews, a Wallpaper* take on architecture, design, art & culture, fashion & beauty, travel, tech, watches & jewellery and more.

Monthly, coming soon
The Rundown
A design-minded take on the world of style from Wallpaper* fashion features editor Jack Moss, from global runway shows to insider news and emerging trends.

Monthly, coming soon
The Design File
A closer look at the people and places shaping design, from inspiring interiors to exceptional products, in an expert edit by Wallpaper* global design director Hugo Macdonald.
Rotterdam's Wilhelmina Pier already plays host to architectural pieces by the likes of Renzo Piano, Mecanoo, Alvaro Siza and Norman Foster. Its latest addition, the characteristic stacked-block shape of De Rotterdam, was designed by none other than the city's own OMA architecture practice.
The tower took a lengthy 16 years to complete. Design-work began in 1997 but the late noughties financial crisis halted the project and it wasn't until 2009 that construction was able to commence - perversely, also thanks to the crisis. The recession's second dip meant that construction became more affordable.
Still, the delay hardly fazed the architects. 'Sometimes, it is good to wait,' says OMA partner Ellen van Loon, who is from Rotterdam (this complex is the first project she has completed in her hometown). 'It makes the building sharper and stronger.' This also gave them plenty of time for fine-tuning, and while the building's main concept didn't change much during the wait, it did gain height along the way.
The building's striking overall volume arrangement was carefully planned, as one would expect from OMA and Rem Koolhaas, an architect who has been known for studying variations of tall-building ever since his landmark publication Delirious New York came out in 1978. The CCTV in Beijing is another of the office's well-known explorations of the theme. Rotterdam, OMA's main base, offered excellent ground for experimentation. '[Rotterdam] was completely destroyed [during the war] and it has in its DNA an urge to build,' says Koolhaas.
De Rotterdam can be reached through a specific route, over the Erasmus Bridge (designed to critical acclaim by Amsterdam-based UNStudio), and its shape was painstakingly calculated around that route. 'It is important that it can only be approached in one way. That is why we designed it in a particular way,' explains Koolhaas. 'It was designed to work with the bridge.'
And while its considerable size is hard to ignore (it was described by OMA as a 'vertical city'), it is not what this building is all about. The city's aim for decentralisation means creating a counter-centre across the river Maas from central Rotterdam, on the Wilhelmina Pier peninsula. Koolhaas himself urged guests at the opening not to dwell on De Rotterdam's size. 'This is not simply an ambitious architectural project, it is also part of a necessity,' he said. 'We need to emphasise how much urban activity is injected in this place at this moment.'
The structure's ground floor was designed to be as open and transparent as possible; cue the central lobby's glass enclosed, dramatic cathedral-like high ceilings. Even the commercial units were created so that no blind spots and awkward rear sides appear on the ground level, in order to make for a generous, vibrant environment and true draw for the city's inhabitants.
Now, the mixed-use De Rotterdam is the largest multi-purpose building in the Netherlands, spanning a sizeable 160,000 sq m. The program – whose interiors will be fully complete in May 2014 - includes apartments (West Tower), office space, and the NHow hotel in the East Tower, which will be throwing open its doors to its first guests this January.
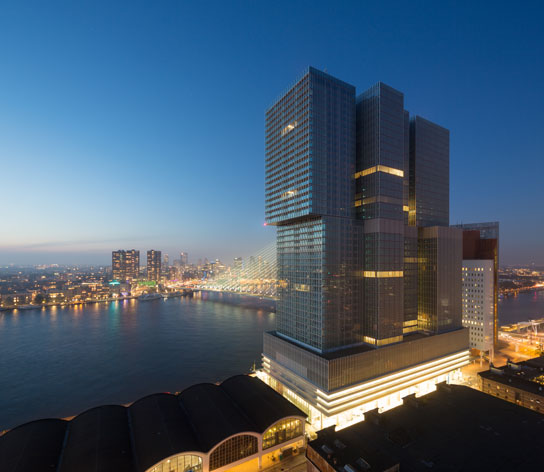
The building is situated on Rotterdam's Wilhelmina Pier, which already plays host to architectural pieces by the likes of Renzo Piano, Mecanoo, Alvaro Siza and Norman Foster
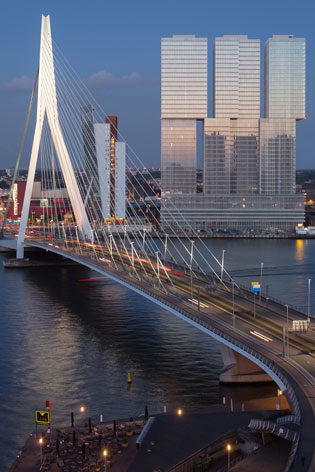
The mixed-use De Rotterdam is the largest multi-purpose building in the Netherlands, spanning a sizeable 160,000 sq m
Watch OMA's De Rotterdam taking shape on the city's Wilhelmina Pier. Film: Paul Martens
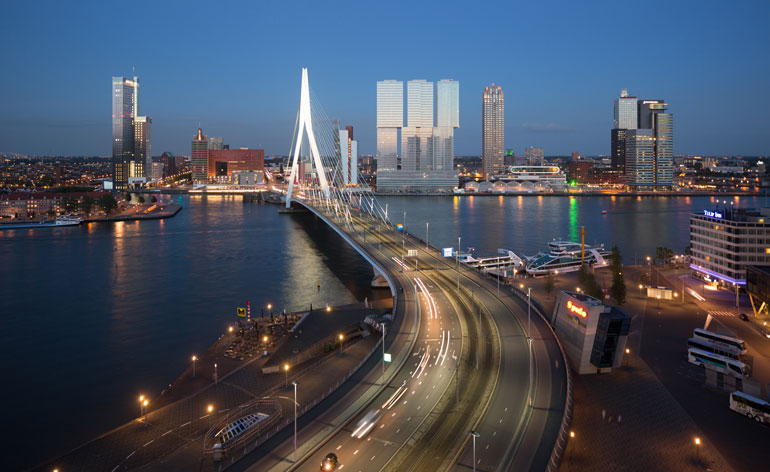
De Rotterdam can be reached through a specific route over the Erasmus Bridge (designed to critical acclaim by Amsterdam-based UNStudio)
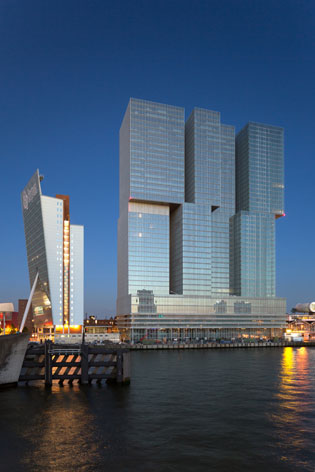
The building's striking overall volume arrangement was carefully planned
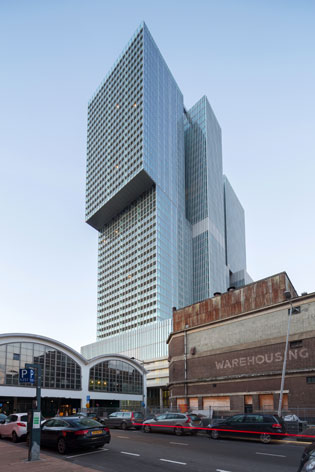
The program includes apartments (West Tower), office space, and a hotel, the NHow in the East Tower, which will throw open its doors to its first guests this coming January
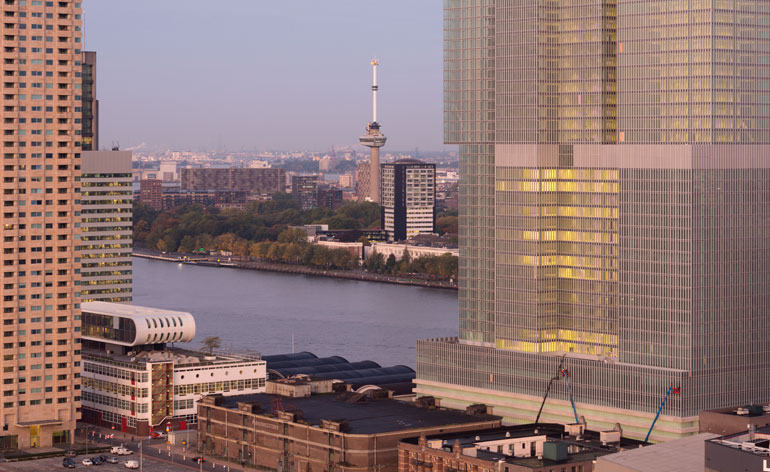
The interiors for the rest of the building will be fully completed shortly after in May 2014
Receive our daily digest of inspiration, escapism and design stories from around the world direct to your inbox.
Ellie Stathaki is the Architecture & Environment Director at Wallpaper*. She trained as an architect at the Aristotle University of Thessaloniki in Greece and studied architectural history at the Bartlett in London. Now an established journalist, she has been a member of the Wallpaper* team since 2006, visiting buildings across the globe and interviewing leading architects such as Tadao Ando and Rem Koolhaas. Ellie has also taken part in judging panels, moderated events, curated shows and contributed in books, such as The Contemporary House (Thames & Hudson, 2018), Glenn Sestig Architecture Diary (2020) and House London (2022).
