Ahead of the Design Museum opening, we look back at the site’s transformation
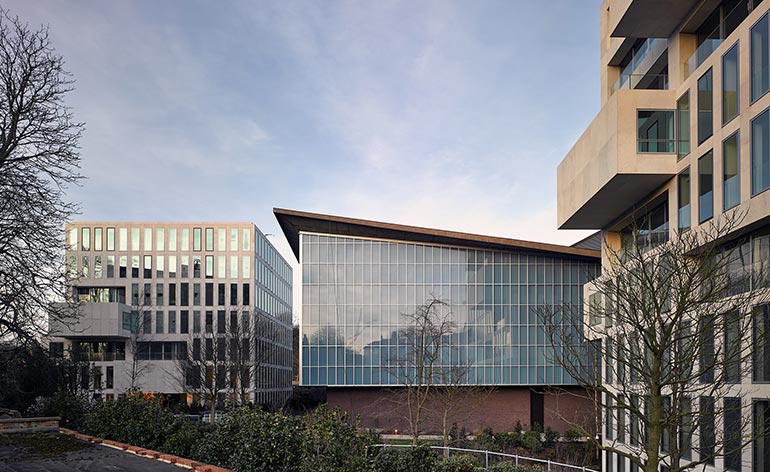
In 2008, in the context of an international competition, OMA came up with a clever plan to help preserve the former Commonwealth Institute on High Street Kensington, designed by Robert Matthew, Johnson-Marshall & Partners and completed in 1962. While the building was listed since 1988, it had been empty since 2002 and in urgent need of repurposing.
Enter Holland Green, an apartment complex of three residential blocks that surround the existing structure, now set to become the new Design Museum, come 24 November. This residential element would enrich the site and help support and fund the preservation and redesign of the existing, iconic building on site. The architectural team behind the area’s transformation is OMA with Allies and Morrison (who joined the project in 2011), and John Pawson. OMA with A&M worked tirelessly on the masterplanning, as well as the residential scheme's interiors and the core and shell preparation of the museum’s building. Pawson took over the baton in July 2015 to further perfect the former Institute's interiors and work on the overall building’s redesign into a world-class museum.
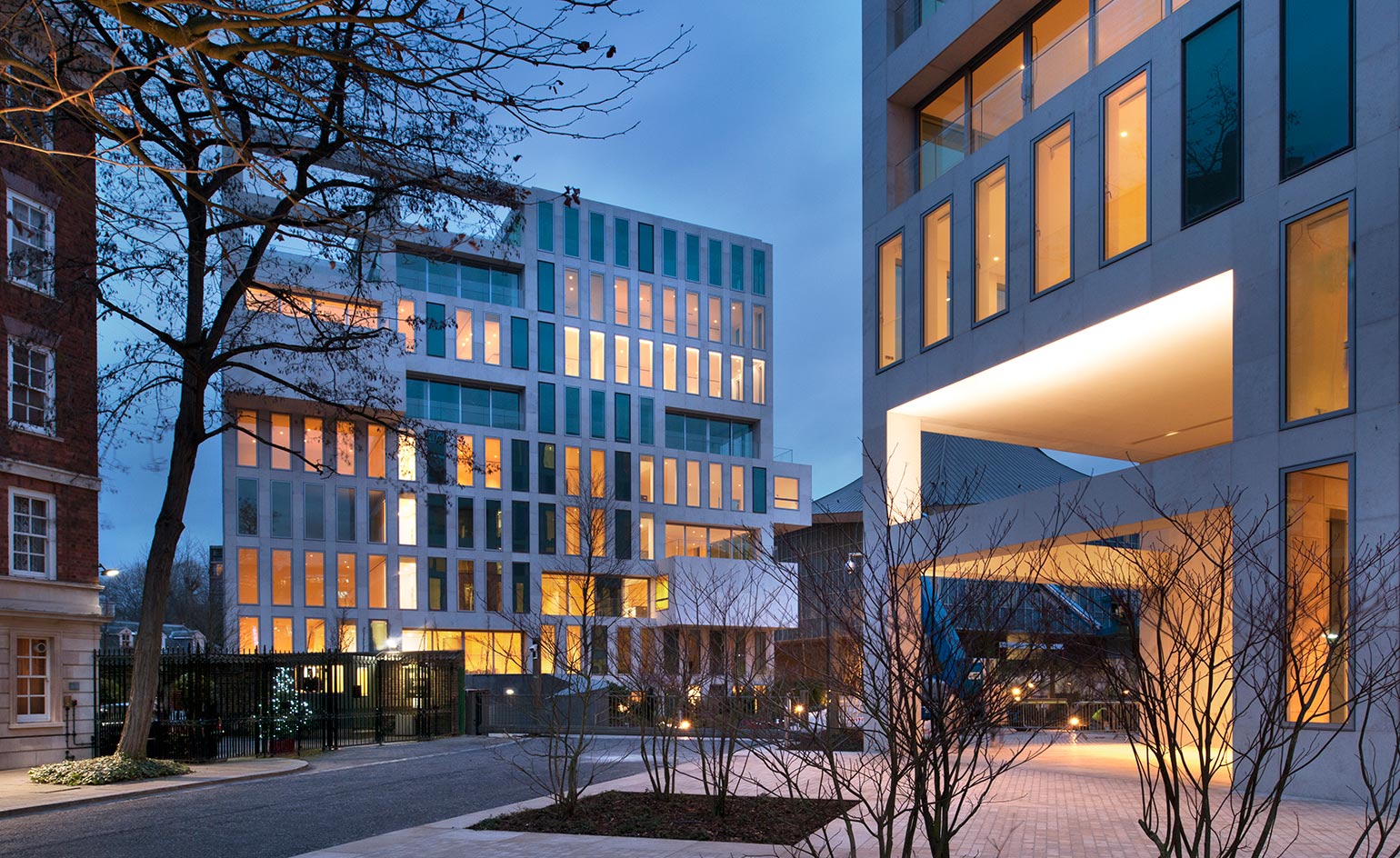
The site’s transformation is fascinating – the result of a multi-level collaboration between some of the world’s leading international practices.
OMA with Allies and Morrison took out the former Commonwealth building’s floors, creating a series of voids that allowed breathing space for the new use, making it fit to accommodate the needs of a museum. Its façades were completely replaced with energy-efficient fritted ones (designed to resemble the originals), and a new basement was added for car parking, storage space and service access, leaving only the structure’s iconic hyperbolic paraboloid roof and its supporting structure original (and carefully restored).
At the same time, Holland Green and its three volumes were arranged and scaled proportionately around the existing structure, in response to the immediate surroundings. Calm, orthogonal geometries were chosen for the residential architecture; the aim was not to compete with the museum’s famously curvaceous roof, but rather to highlight it through subtle contrast. Rows of openings and box-like protrusions add plasticity to the complex.
OMA partner Reinier de Graaf led the project, with the help of London office director Carol Patterson. ’The residential blocks give the historical building a new setting,’ he says. ’Their calm, orthogonal geometries pose a deliberate contrast to the dramatic hyperbolic geometries of the exhibition hall’s roof, registering the amplitude of its curvature like graph paper. The residential buildings sit as freestanding objects within the park landscape. Oriented to align with the exhibition hall, they aim to integrate the hall into an ensemble of buildings.’
The new Design Museum site’s transformation is fascinating; the result of a multi-level collaboration between some of the world’s leading international practices. Explore photographer Koto Bolofo’s own look (W* 211) at this captivating transition, and look out for our forthcoming December issue (W* 213) for more on the completed building.
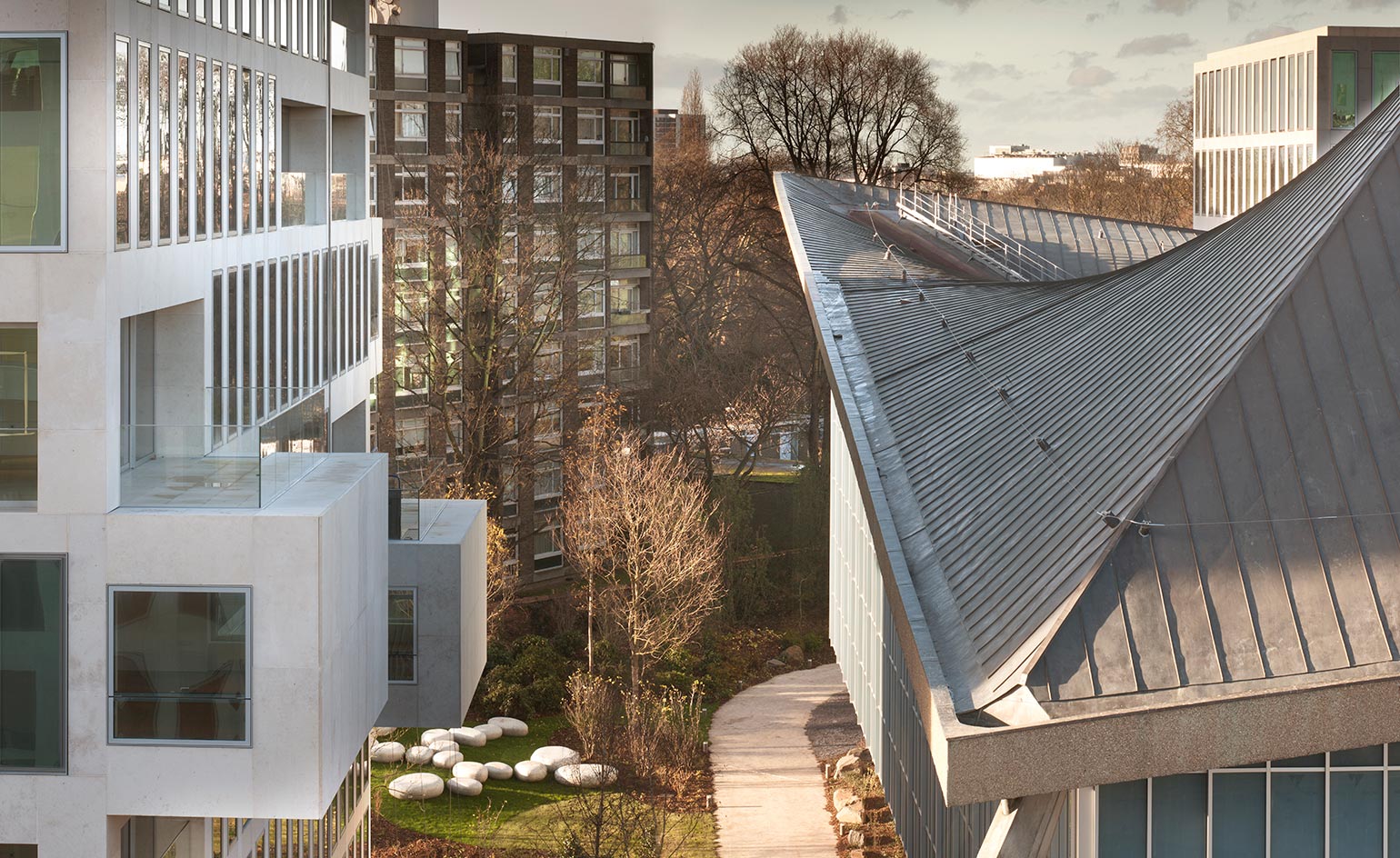
OMA with Allies and Morrison worked on the site since 2008 and 2011 respectively: first on the site’s masterplan, then with the shell and core of the former Commonwealth Institute building, and finally on the three Holland Green apartment buildings.
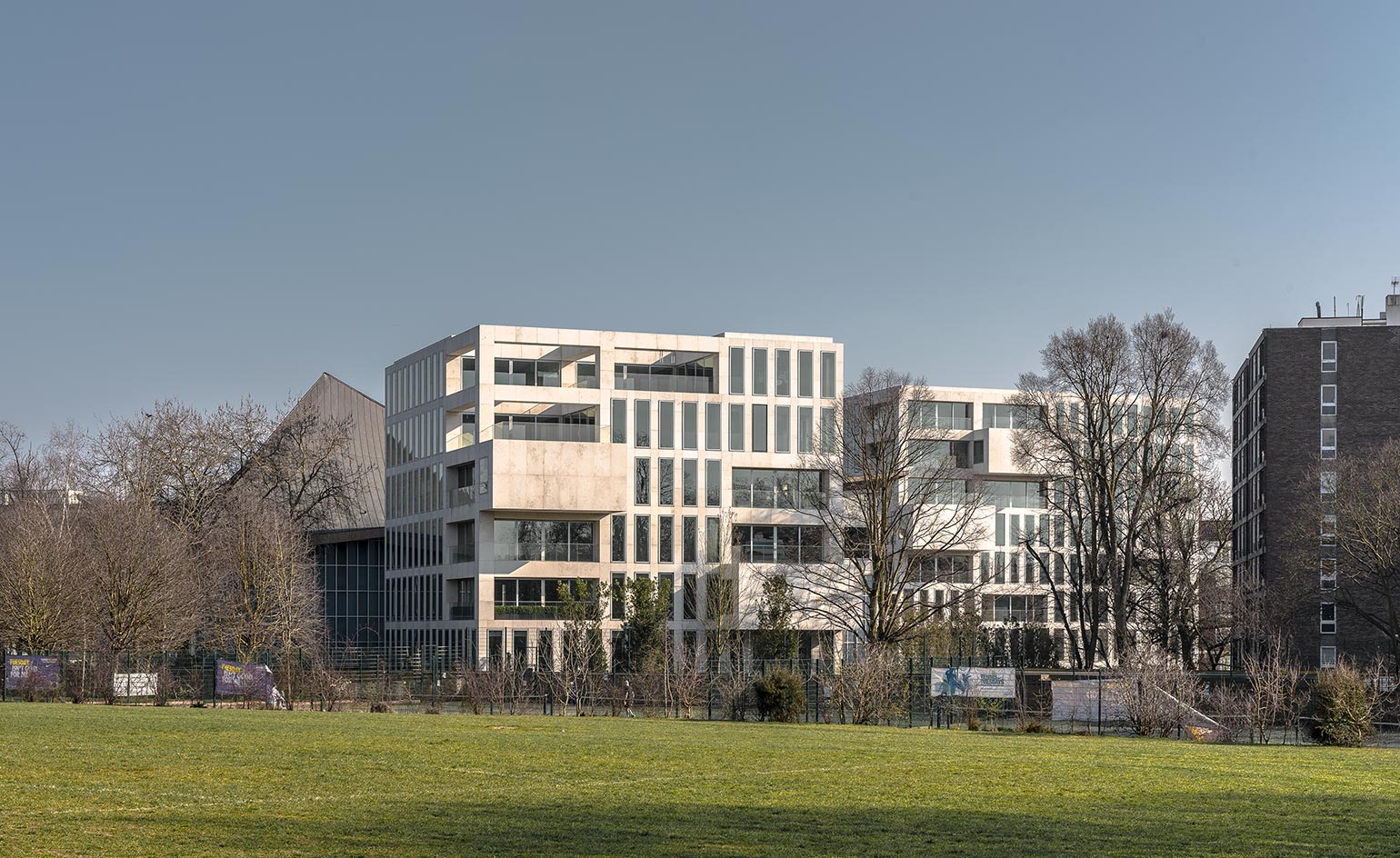
The Holland Green complex was completed earlier this year and most units are now occupied.
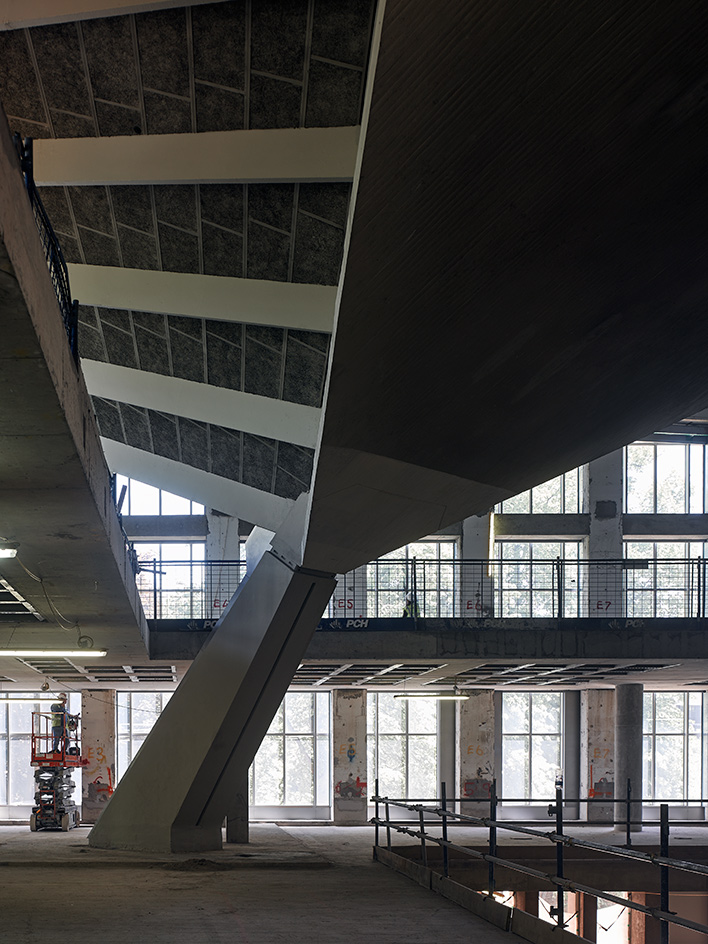
The team worked on the overall architectural work on the museum’s shell until July 2015, at which point John Pawson took over to craft the elegant new interiors.
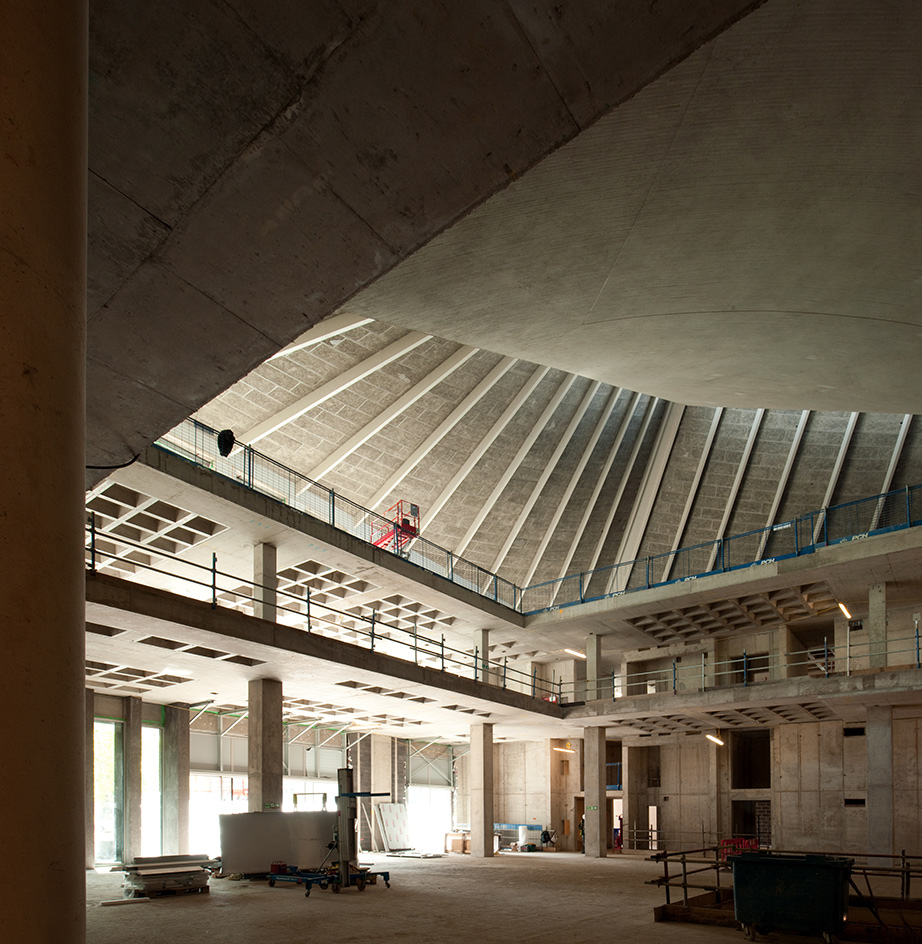
OMA with Allies and Morrison cut open floorplates to accomodate the needs of a museum, replaced the dated façades with energy efficient ones, and adding a service basement.
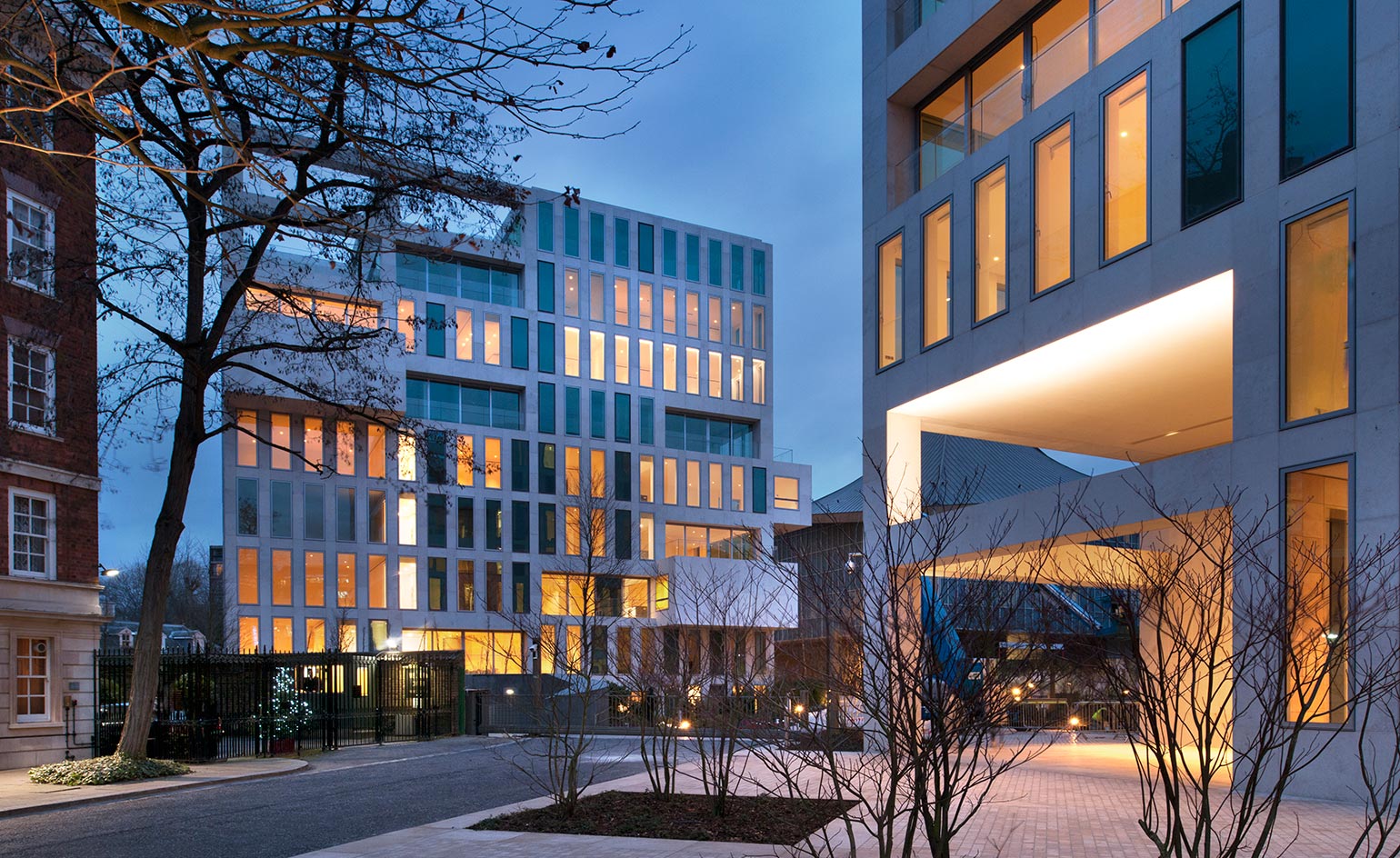
The site’s transformation is fascinating – the result of a multi-level collaboration between some of the world’s leading international practices
INFORMATION
For more information visit the OMA website, the Allies and Morrison website, the John Pawson website, and the Design Museum website
Receive our daily digest of inspiration, escapism and design stories from around the world direct to your inbox.
ADDRESS
Design Museum
224–238 Kensington High Street
London, W8 6AG
Ellie Stathaki is the Architecture & Environment Director at Wallpaper*. She trained as an architect at the Aristotle University of Thessaloniki in Greece and studied architectural history at the Bartlett in London. Now an established journalist, she has been a member of the Wallpaper* team since 2006, visiting buildings across the globe and interviewing leading architects such as Tadao Ando and Rem Koolhaas. Ellie has also taken part in judging panels, moderated events, curated shows and contributed in books, such as The Contemporary House (Thames & Hudson, 2018), Glenn Sestig Architecture Diary (2020) and House London (2022).
-
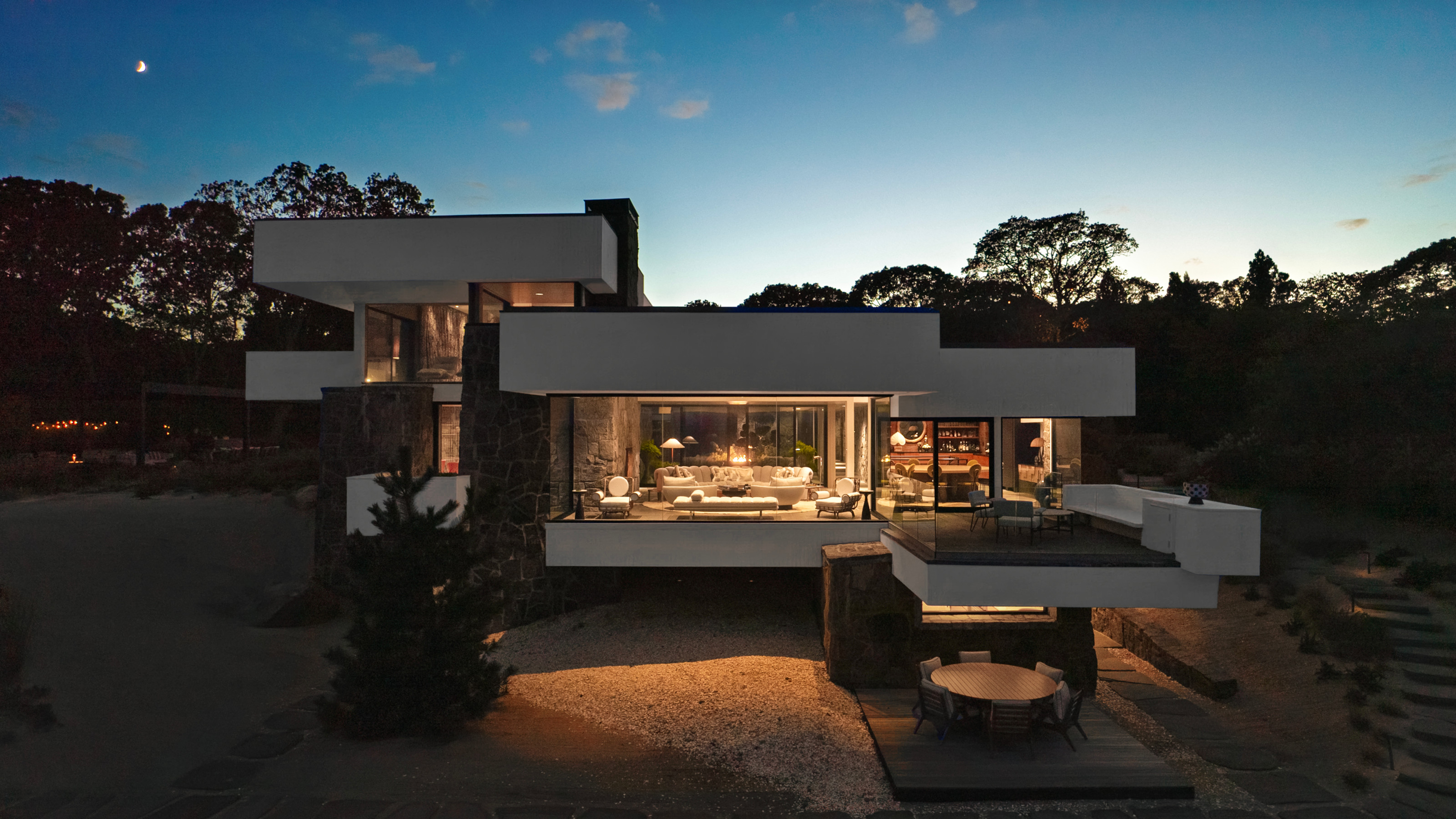 Modernism for sale: a Norman Jaffe-designed icon on Shelter Island hits the market
Modernism for sale: a Norman Jaffe-designed icon on Shelter Island hits the marketThe Osofsky House epitomised the glamour of high-end 70s modernism on Long Island. Now updated and refurbished, it’s back on the market for the first time in over two decades
-
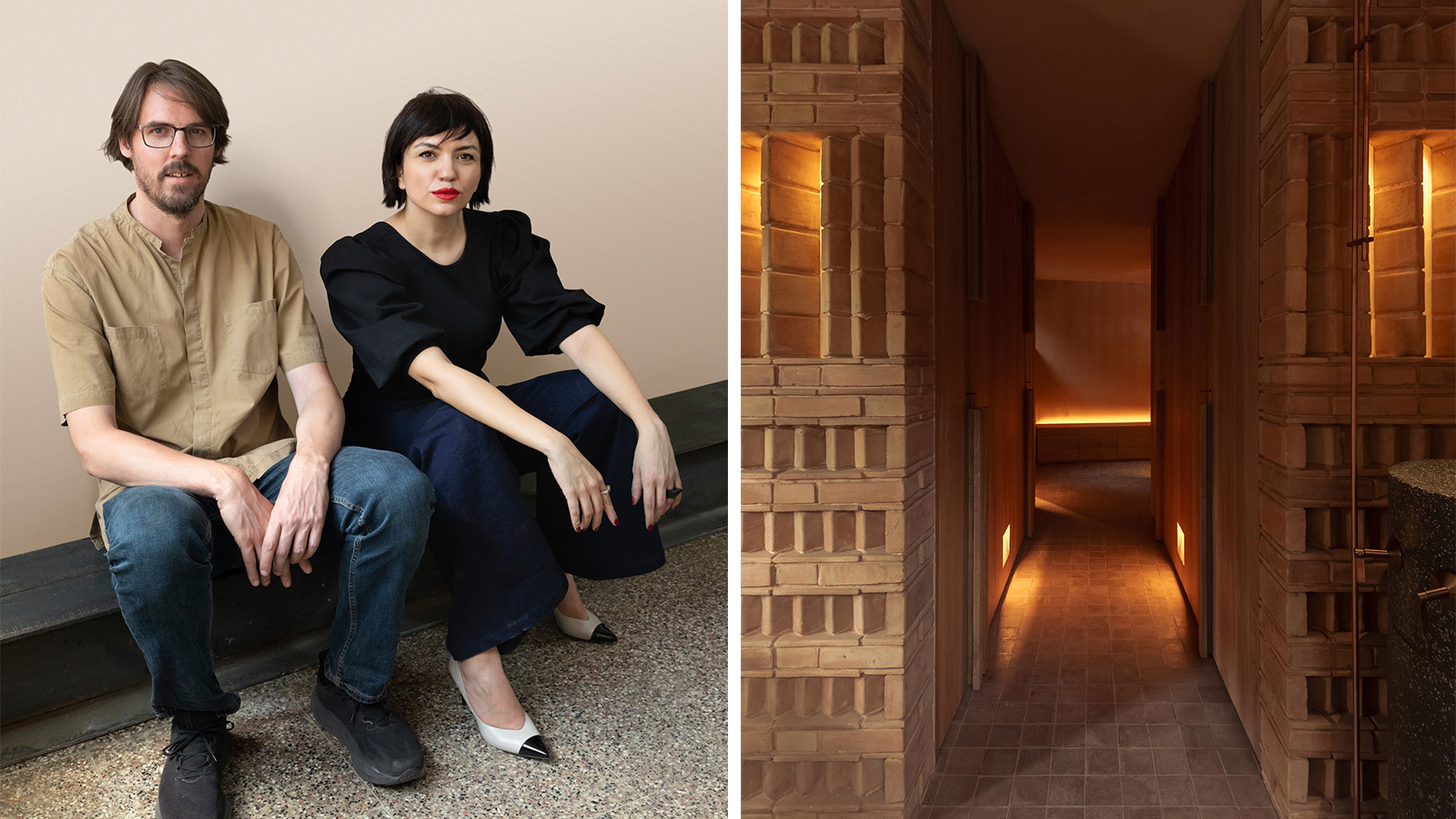 Discover Locus and its ‘eco-localism' - an alternative way of thinking about architecture
Discover Locus and its ‘eco-localism' - an alternative way of thinking about architectureLocus, an architecture firm in Mexico City, has a portfolio of projects which share an attitude rather than an obvious visual language
-
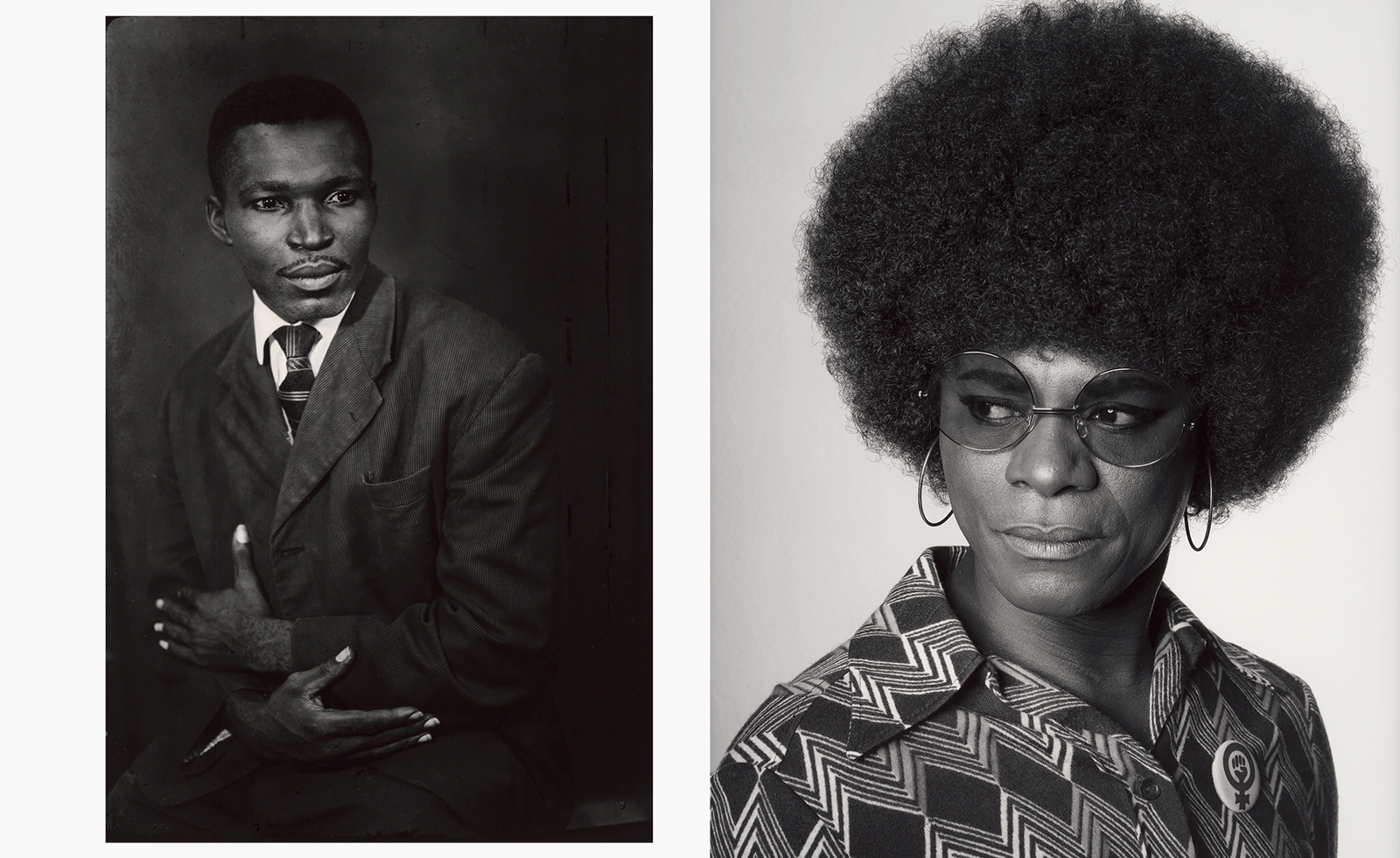 MoMA celebrates African portraiture in a far-reaching exhibition
MoMA celebrates African portraiture in a far-reaching exhibitionIn 'Ideas of Africa: Portraiture and Political Imagination' at MoMA, New York, studies African creativity in photography in front of and behind the camera
-
 Step inside this perfectly pitched stone cottage in the Scottish Highlands
Step inside this perfectly pitched stone cottage in the Scottish HighlandsA stone cottage transformed by award-winning Glasgow-based practice Loader Monteith reimagines an old dwelling near Inverness into a cosy contemporary home
-
 This curved brick home by Flawk blends quiet sophistication and playful details
This curved brick home by Flawk blends quiet sophistication and playful detailsDistilling developer Flawk’s belief that architecture can be joyful, precise and human, Runda brings a curving, sculptural form to a quiet corner of north London
-
 A compact Scottish home is a 'sunny place,' nestled into its thriving orchard setting
A compact Scottish home is a 'sunny place,' nestled into its thriving orchard settingGrianan (Gaelic for 'sunny place') is a single-storey Scottish home by Cameron Webster Architects set in rural Stirlingshire
-
 Porthmadog House mines the rich seam of Wales’ industrial past at the Dwyryd estuary
Porthmadog House mines the rich seam of Wales’ industrial past at the Dwyryd estuaryStröm Architects’ Porthmadog House, a slate and Corten steel seaside retreat in north Wales, reinterprets the area’s mining and ironworking heritage
-
 Arbour House is a north London home that lies low but punches high
Arbour House is a north London home that lies low but punches highArbour House by Andrei Saltykov is a low-lying Crouch End home with a striking roof structure that sets it apart
-
 A former agricultural building is transformed into a minimal rural home by Bindloss Dawes
A former agricultural building is transformed into a minimal rural home by Bindloss DawesZero-carbon design meets adaptive re-use in the Tractor Shed, a stripped-back house in a country village by Somerset architects Bindloss Dawes
-
 RIBA House of the Year 2025 is a ‘rare mixture of sensitivity and boldness’
RIBA House of the Year 2025 is a ‘rare mixture of sensitivity and boldness’Topping the list of seven shortlisted homes, Izat Arundell’s Hebridean self-build – named Caochan na Creige – is announced as the RIBA House of the Year 2025
-
 In addition to brutalist buildings, Alison Smithson designed some of the most creative Christmas cards we've seen
In addition to brutalist buildings, Alison Smithson designed some of the most creative Christmas cards we've seenThe architect’s collection of season’s greetings is on show at the Roca London Gallery, just in time for the holidays