Jim Olson’s holiday home has grown from modest cabin to Arcadian estate
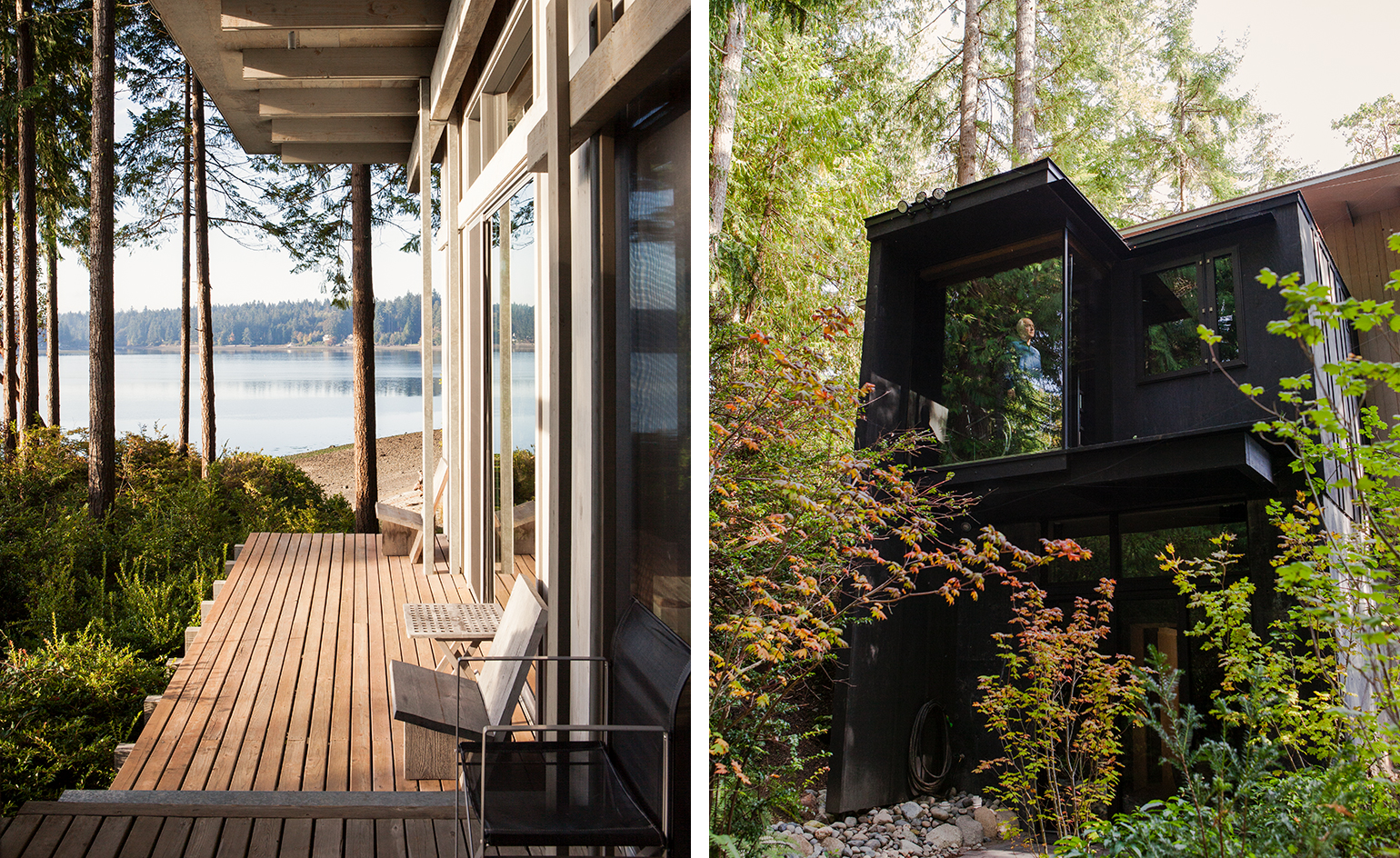
Receive our daily digest of inspiration, escapism and design stories from around the world direct to your inbox.
You are now subscribed
Your newsletter sign-up was successful
Want to add more newsletters?

Daily (Mon-Sun)
Daily Digest
Sign up for global news and reviews, a Wallpaper* take on architecture, design, art & culture, fashion & beauty, travel, tech, watches & jewellery and more.

Monthly, coming soon
The Rundown
A design-minded take on the world of style from Wallpaper* fashion features editor Jack Moss, from global runway shows to insider news and emerging trends.

Monthly, coming soon
The Design File
A closer look at the people and places shaping design, from inspiring interiors to exceptional products, in an expert edit by Wallpaper* global design director Hugo Macdonald.
Jim Olson has been coming to this site in Longbranch, Washington, for as long as he can remember. First as a child, visiting his grandmother’s house, now long since burned down, but at the time nestling up in one corner of the plot. Then, as a teenager in 1959, building a little bunkhouse across the meadow from the house, a hangout for himself and his friends. After that, he came here as a young architect, fresh out of design school. And later, he returned as the founding partner of an architecture firm, the Seattle-based Olson Sundberg Kundig Allen, set up in 1967 and known, in the 21st century, for its material-focused, nature-related antidote to architectural formalism.
Over the years, Olson’s interest grew in turning the bunkhouse into something more convivial. Since first extending the structure in the 1980s, he has kept coming back, kept adding and, just this year, he finally finished what is now a unique holiday house.
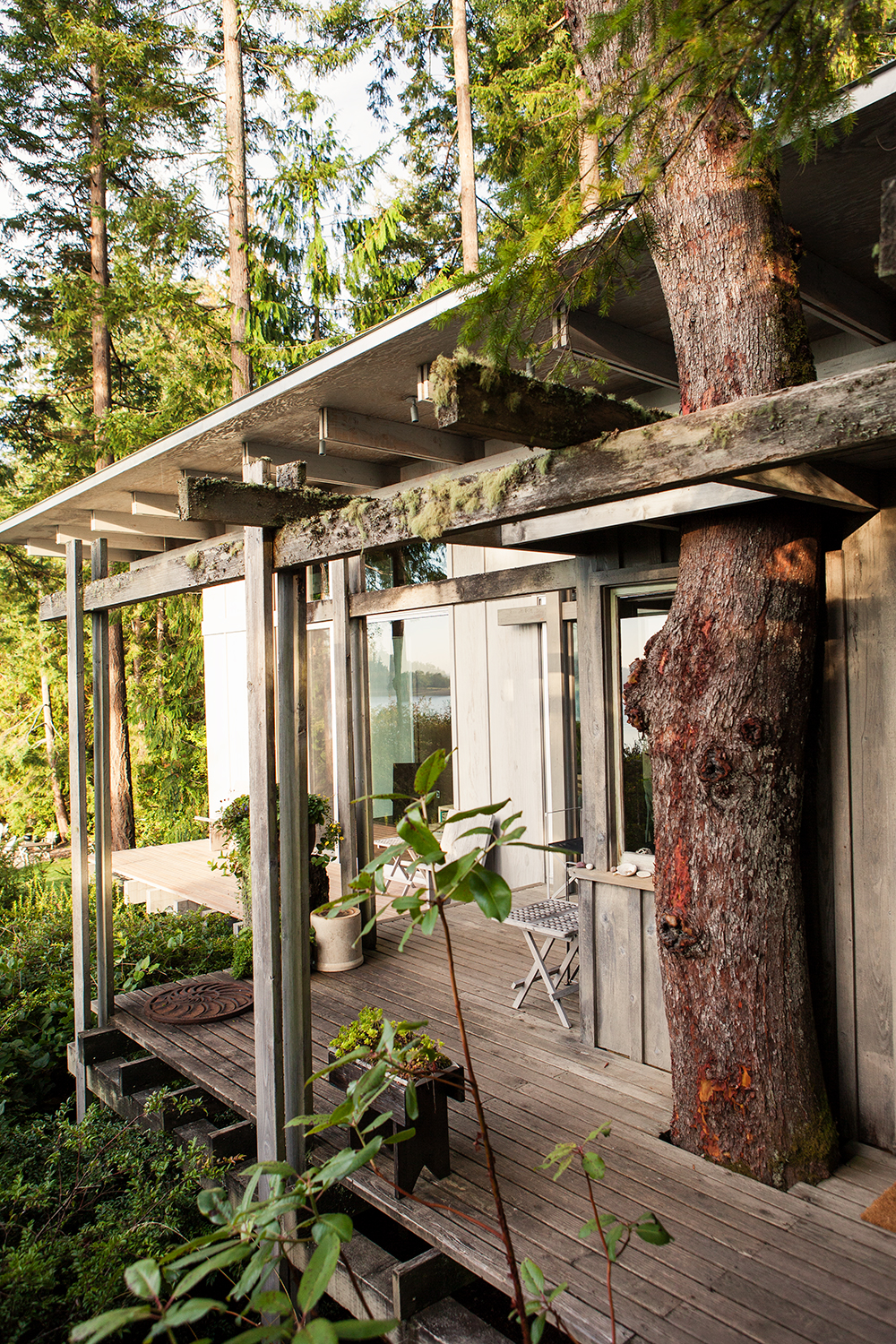
The structure embraces the surrounding trees.
‘When I started,’ he says, recalling building the initial bunkhouse in the 1950s, ‘I had $500 that my dad had given me and some old windows.’ He’s standing in the kitchen, a tiny space that is ship-like in its compactness and yet feels expansive because of the sweep of windows that overlook the lawn, water and the island across the strait. When Olson and his wife Katherine used to visit the bunkhouse, originally small and basic, they slept in tents, bringing in their groceries on wheelbarrows that they pushed up trails that had long preceded them.
In 1981, having a little money to put towards the project, Olson began his renovations. He added an extension that would fit two double beds – perfect for guests – and this significantly expanded the footprint. He also added outside space, ‘so you could sit out on the deck surrounded by trees’, he says. ‘It felt a lot like it does now. There are all those layers of history.’ Asked if he sees those layers when he sits in one of the chairs he designed (they look like Bauhaus-infected, ultra-geometric versions of the simplest park bench, scaled for one), he says he does. ‘Every now and then I’m sitting here doing whatever I’m doing and I just think, “I can’t believe I’m in the same room.”’
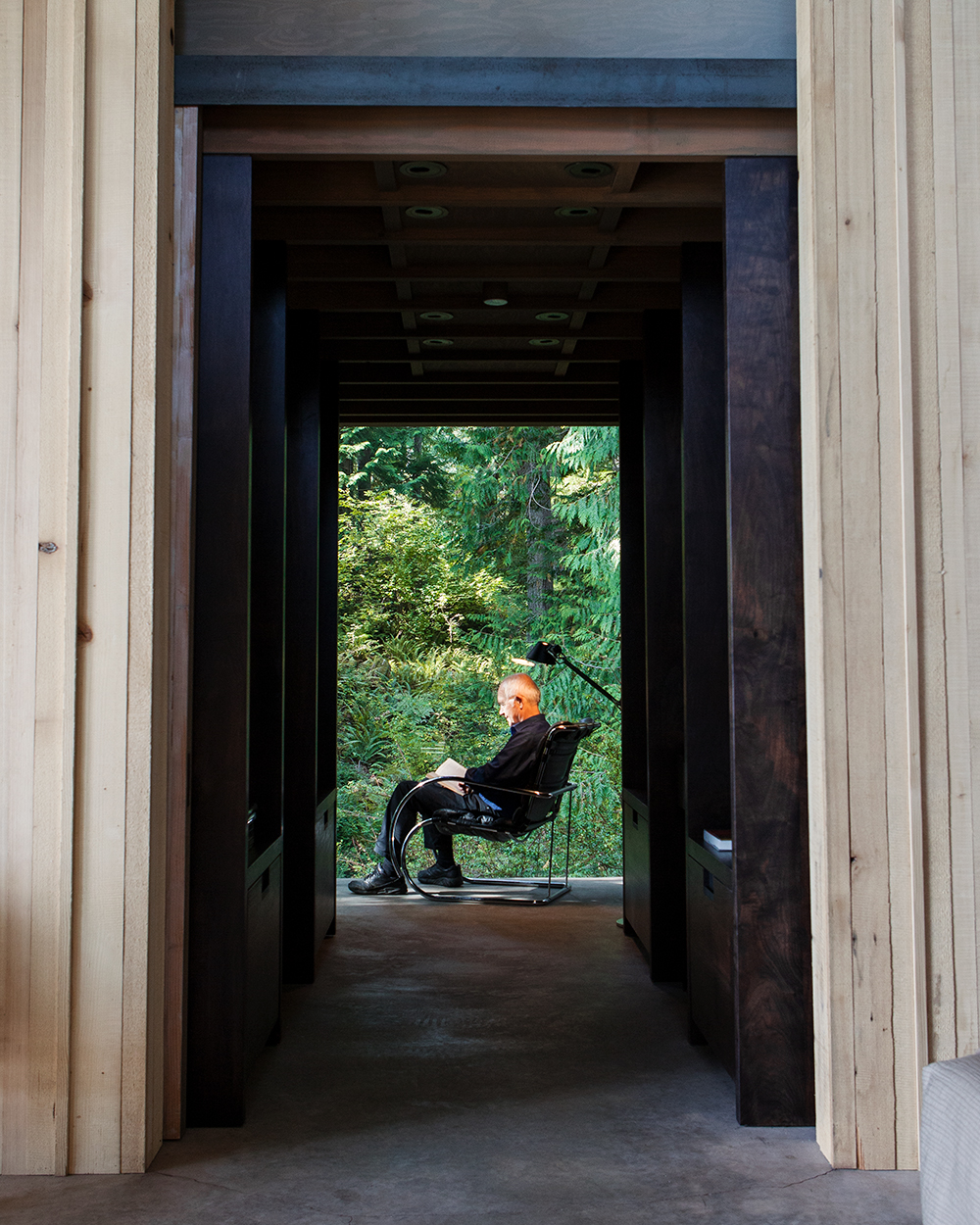
Olson reads at a window that appears not to be there
In 1983, as Olson remembers, someone owed him some money. The architect put the entire repayment towards the house, this time building a little single bedroom. It slipped in underneath a glass cupola, which frames the sky in such a way that you would feel, if you woke up in the middle of the night, that you were among the stars. Sometimes, Olson would bring binoculars into the room, get into bed and just look up into the sky and at the birds that sometimes fitted across the framed view.
A huge window at the far end of the main hallway looks out not onto soaring trees, but rather onto the dirt of a bank. The light, however, appears quite magical and the view – of earth, dappled leaves, stones and the moss that climbs over the stones and onto vines – looks like the kind of perfectly organised diorama one might find in a natural history museum. ‘The other end of the house looks out onto treetops, so you have one perspective on nature,’ Olson says. ‘And then you look back into the hillside and see the roots and trees and it’s a peek into the other side: what’s underneath the earth instead of what’s above it.’
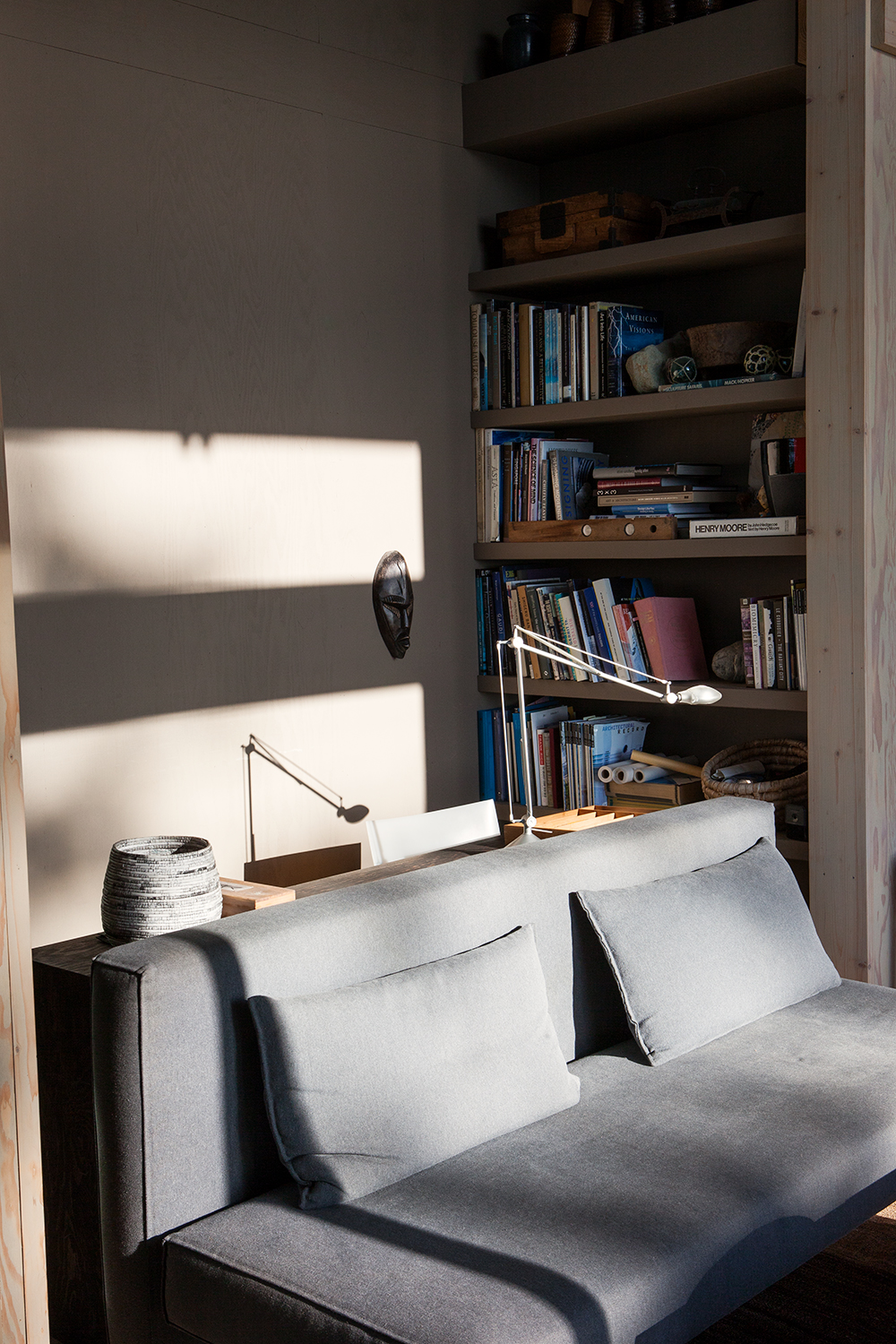
The living room, with a desk set in an alcove behind the sofa.
Olson’s interest in a different side of nature is most prominent in the way the house is angled. In a part of the world where virtually every single house faces straight out onto the water, his house appears unusual, nodding towards the water but more focused on the trees. Perverse, maybe, but it works. Friends come to visit and can’t stop talking about the beauty of the woods. The newest addition is a book-lined hallway and a brand-new master bedroom. Where the rest of the house is almost chattering with material stories – a galvanized steel frame next to dark wood next to light wood next to inside next to outside – the bedroom is the opposite, a mostly monochromatic sanctuary that slips effortlessly into an outside porch. ‘I called the bedroom the flower in the forest,’ Olson says, describing how it pops with brightness against the two parts right next to it.
Inside, the bedroom is representative of Olson’s evolution as an architect. ‘I’ve moved from the rigour of the module to something more poetic and random,’ he says. The interior lining is a series of differently sized spruce boards that he asked his contractor to put up completely randomly. ‘The trees are random, life is random, we don’t really live in regimented modules,’ he says. ‘I took the wood as an opportunity to express that idea.’ The building also features what his current firm, Olson Kundig (Olson and business partner Tom Kundig set up their own company in 2010), has termed a ‘magic window’ – one whose frame becomes invisible, thus rendering the whole window basically unseen, making the visitor wonder if there is, in fact, anything there at all.
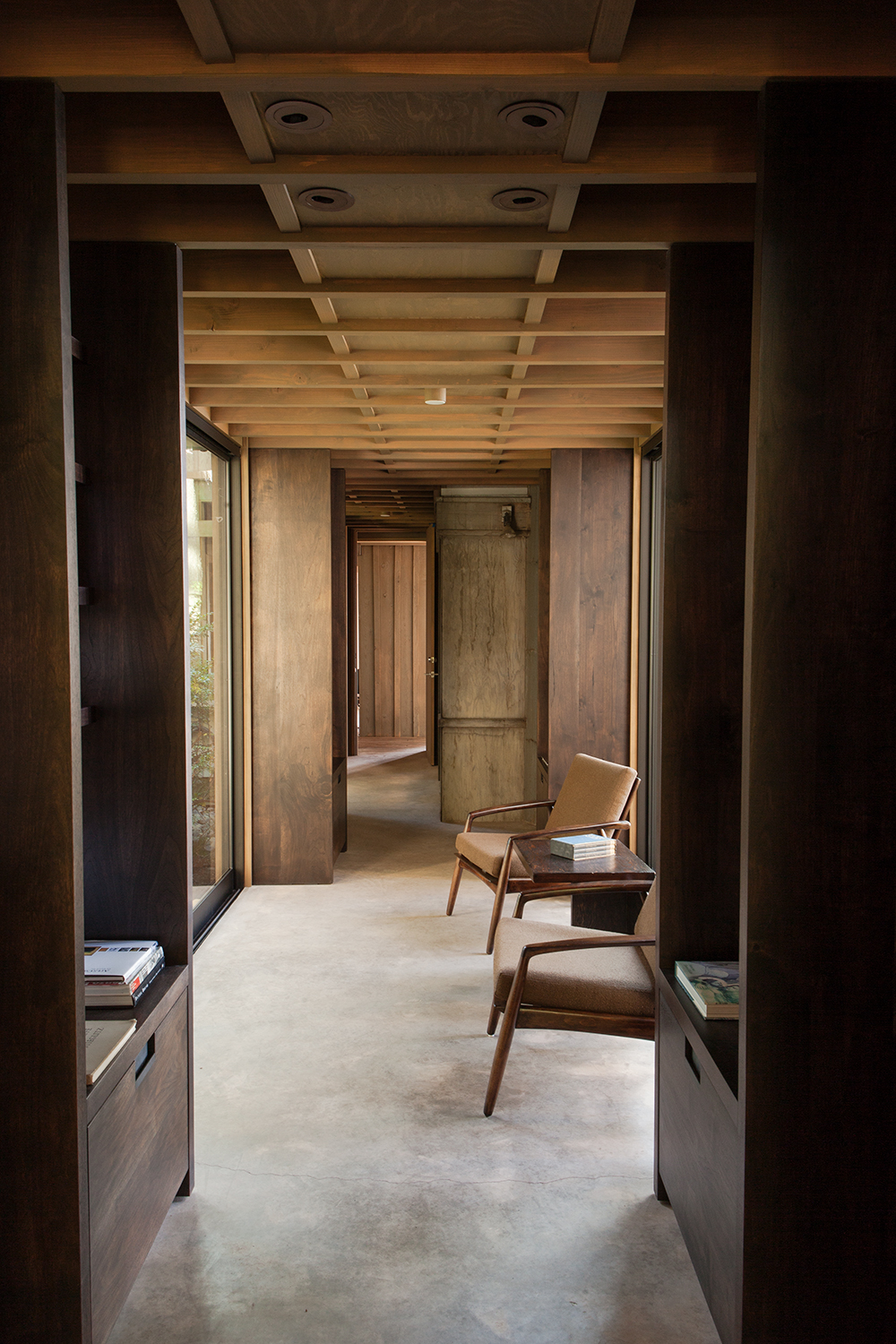
The hallway library is glazed on both sides, creating a contemplative space.
Olson Kundig is known – and often awarded – for its material-sensitive, intimate yet conceptual approach, while both Olson and Kundig’s house designs have warranted their own monographs. The firm’s range is broad, with Washington’s Bellevue Botanical Garden Visitor Center (2014, by Olson) and the 242 State Street exhibition space in Los Altos, California (2013, by Kundig), among recent works. The practice operates on multiple scales; one of Kundig’s most famous projects, Chicken Point Cabin, is tiny in size but massive in architectural richness. Its huge swinging door was reiterated in Art Stable, a condominium project in Seattle, also by Kundig. The partners also share a deep and continuing curiosity about the very essence of architecture – particularly as it relates to nature.
Back to the house, where there is so much more to see: a new apartment tucked underneath the main house that will become a caretaker’s residence when the Olsons, now in their seventies, can no longer manage everything; a little desk slipped into the living room module; a sleeping platform for the grandchildren; a sense of tracking Olson’s personal concerns and professional quandaries.
‘On this one piece of property, there is infinite complexity in the animals, the plans, the way the sun changes throughout the year,’ he says. ‘If you pay attention to only one place, you have the same kind of array of experiences that you have travelling the world, just in miniature. It’s a microcosm of the entire world.’§
As originally featured in the January 2015 issue of Wallpaper* (W*190)
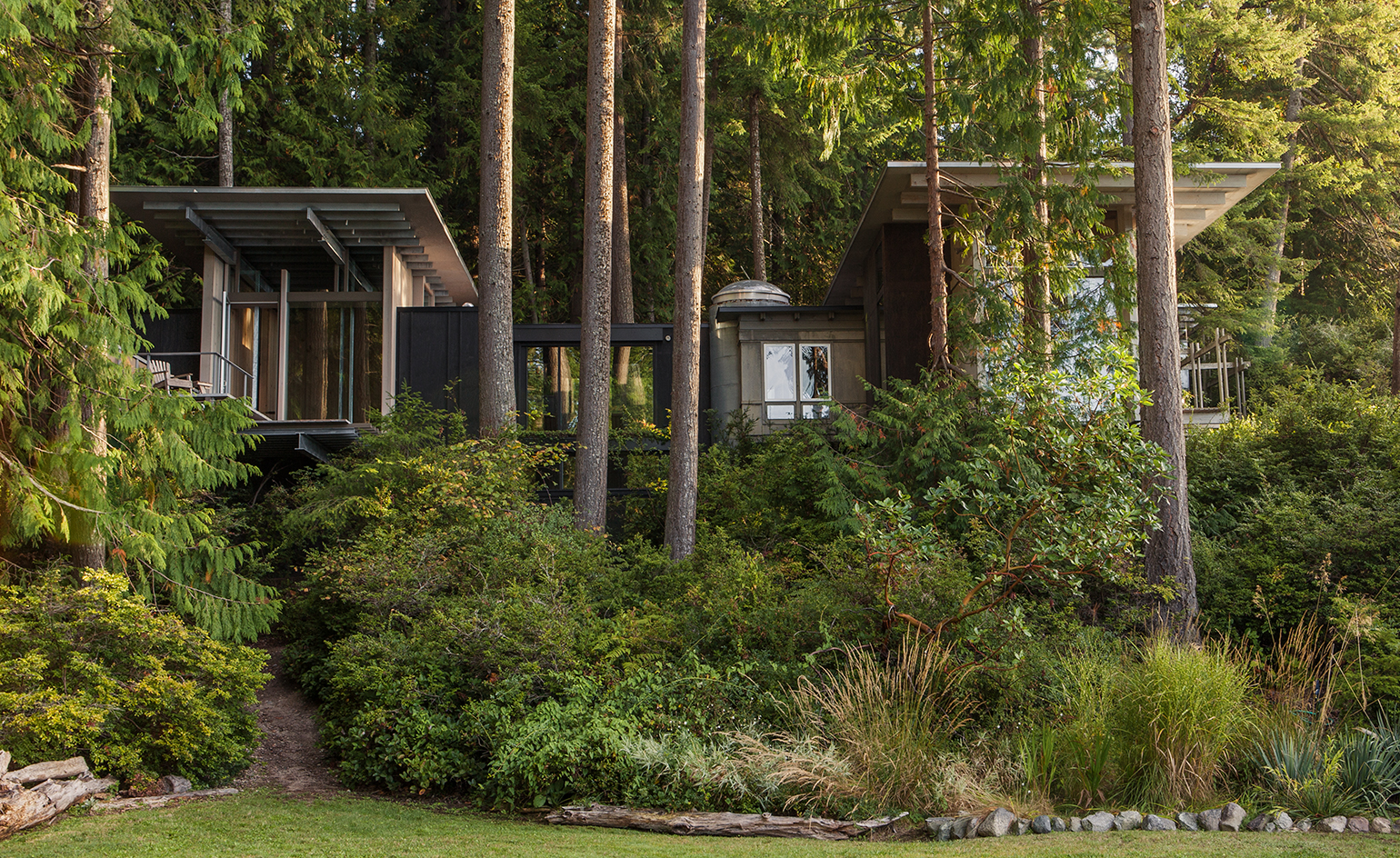
Building on the original 1959 bunkhouse over several decades, Olson has created a series of interconnected spaces where the focus is harmony with nature
INFORMATION
For more information, visit the Olson Kundig website
Receive our daily digest of inspiration, escapism and design stories from around the world direct to your inbox.