Eclat rethinks 21st-century workspace with a hospitality offering in Melbourne
With new Melbourne co-working space Eclat, Australian designers Forme defy the conventional shared office model through sensitive craftsmanship and hidden high-tech
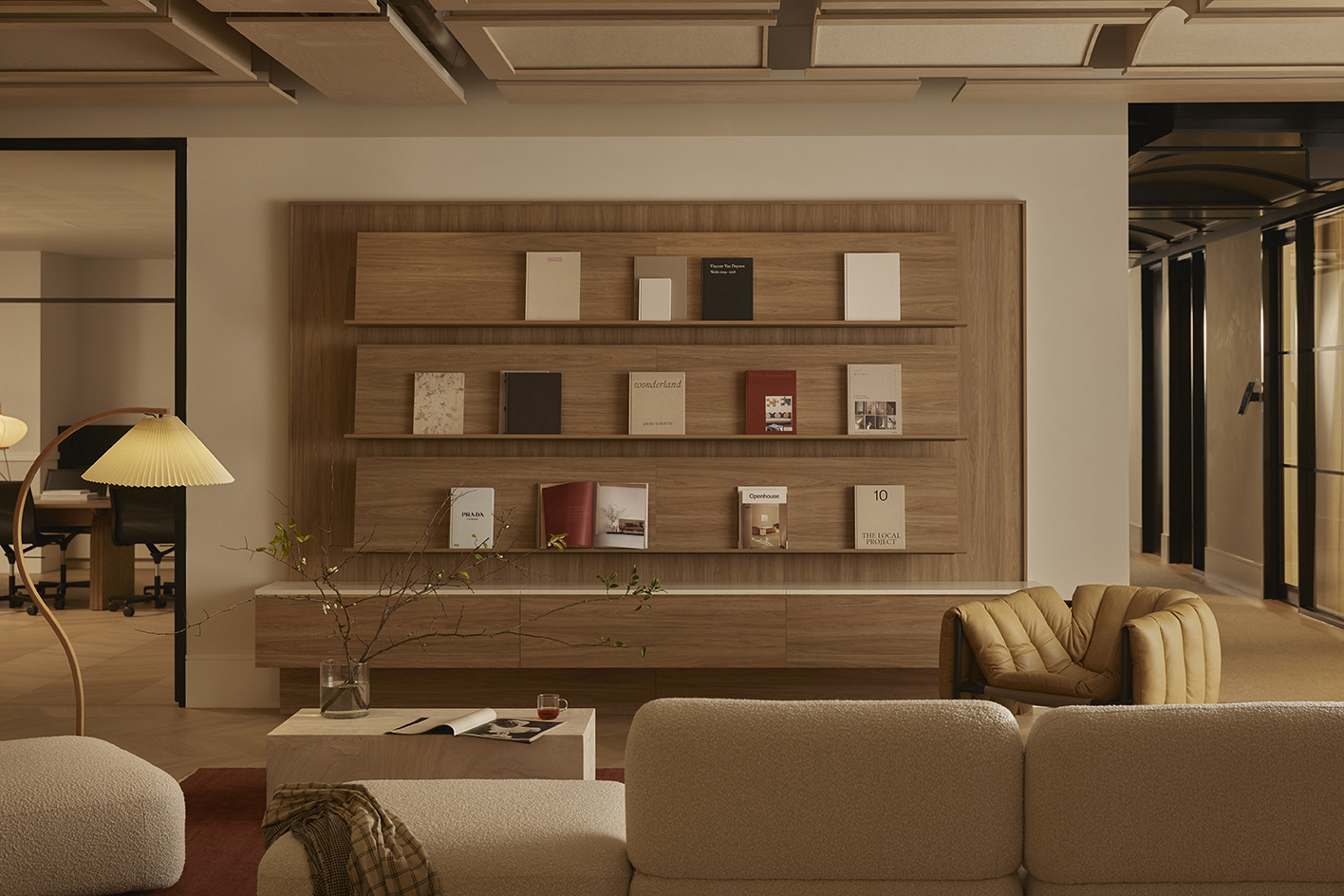
Receive our daily digest of inspiration, escapism and design stories from around the world direct to your inbox.
You are now subscribed
Your newsletter sign-up was successful
Want to add more newsletters?

Daily (Mon-Sun)
Daily Digest
Sign up for global news and reviews, a Wallpaper* take on architecture, design, art & culture, fashion & beauty, travel, tech, watches & jewellery and more.

Monthly, coming soon
The Rundown
A design-minded take on the world of style from Wallpaper* fashion features editor Jack Moss, from global runway shows to insider news and emerging trends.

Monthly, coming soon
The Design File
A closer look at the people and places shaping design, from inspiring interiors to exceptional products, in an expert edit by Wallpaper* global design director Hugo Macdonald.
It’s fitting that Eclat reads more like a home than a standard workspace – located, as it is, in the largely residential suburb of Hawthorn in Melbourne. 'We wanted to use authentic, weighty, textural materials like timber and travertine,' says designer Jesse Hayes, director of Forme, who worked on the interiors. 'We were conscious of not using anything thin or industrial.'
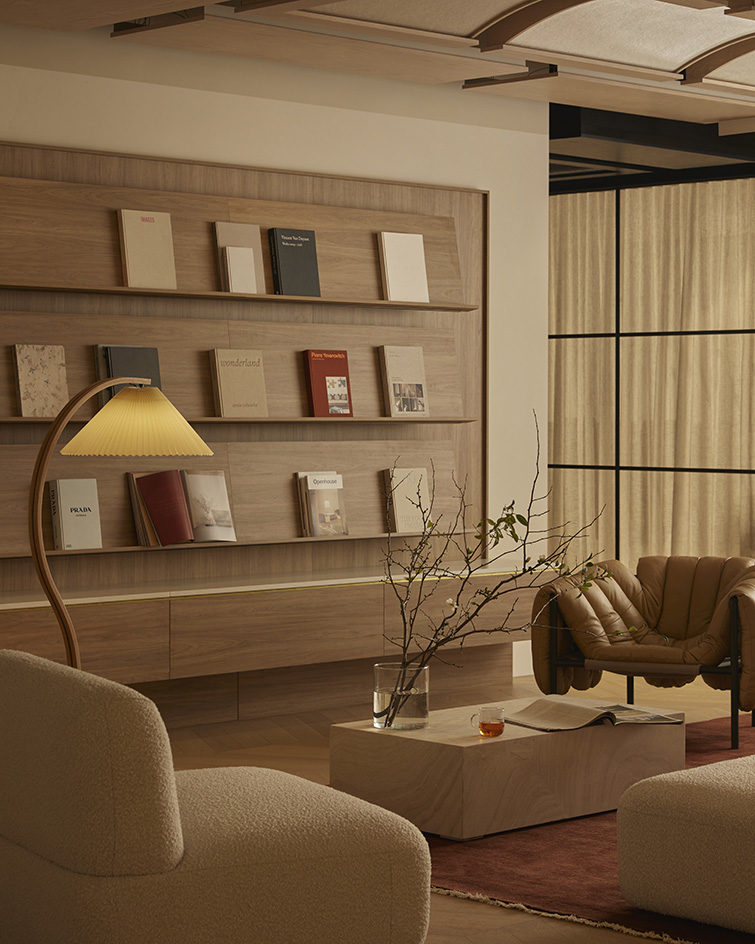
Eclat: a workspace like home
Eclat’s concept is a hospitality infused workspace where culture, lifestyle and business converge. The property has been divided into three hubs: Parlor, a social area and private lounge; Galerie, an event space; and Bureau, a workspace with individual offices. Members also have access to a podcast studio and bookable meeting rooms.
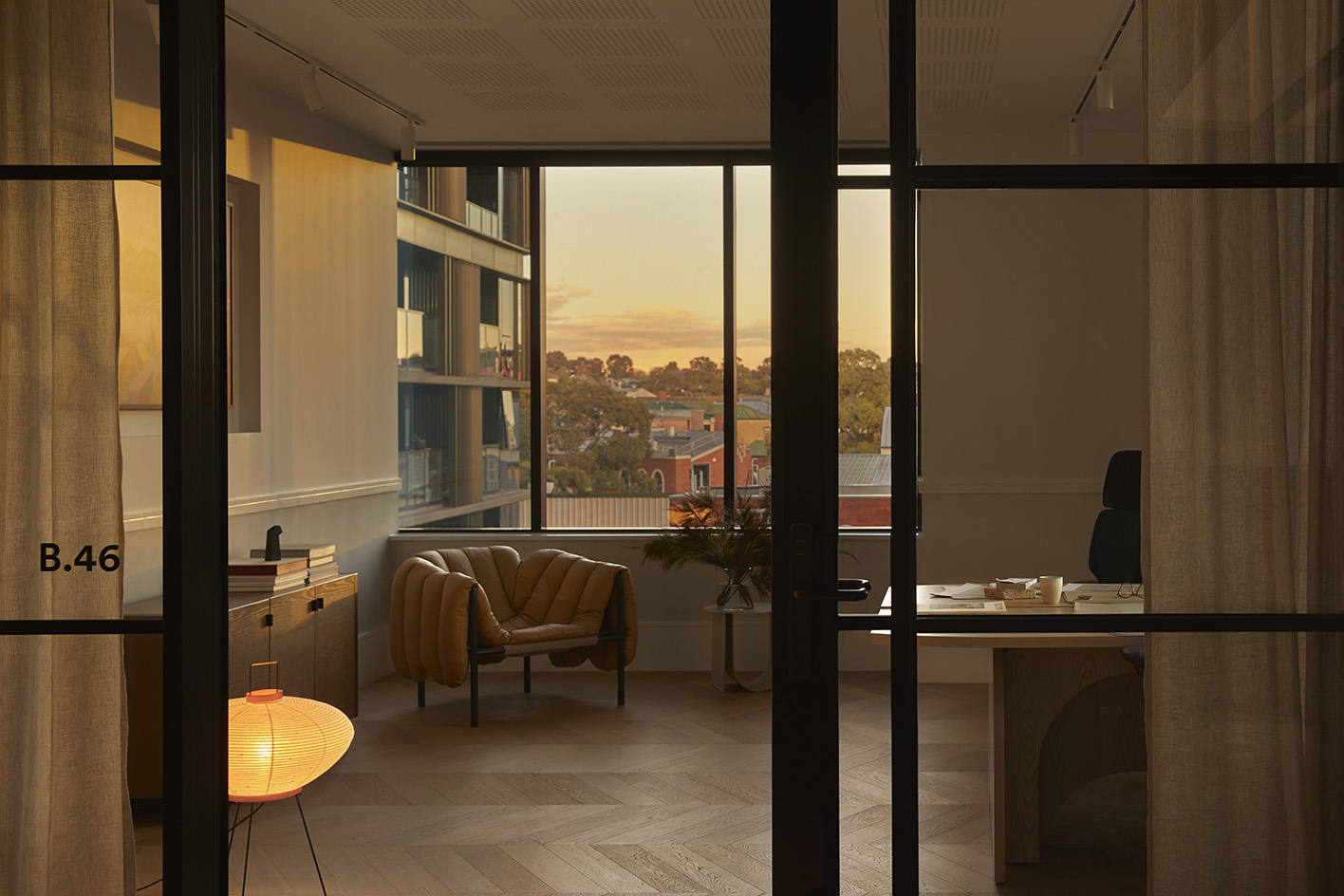
Inspired by a Nordic-meets-Parisian aesthetic with a muted canvas and herringbone floors, the interiors are pared back with a tight materials palette that includes American oak, buttery tan leathers, beige quartzite and bruise-toned marble. Timber furniture and lime wash wall finishes contribute to a feeling of calm, with atmospheric lighting by South Drawn, and Muuto ‘Strand’ pendant shades emitting a diffused glow.
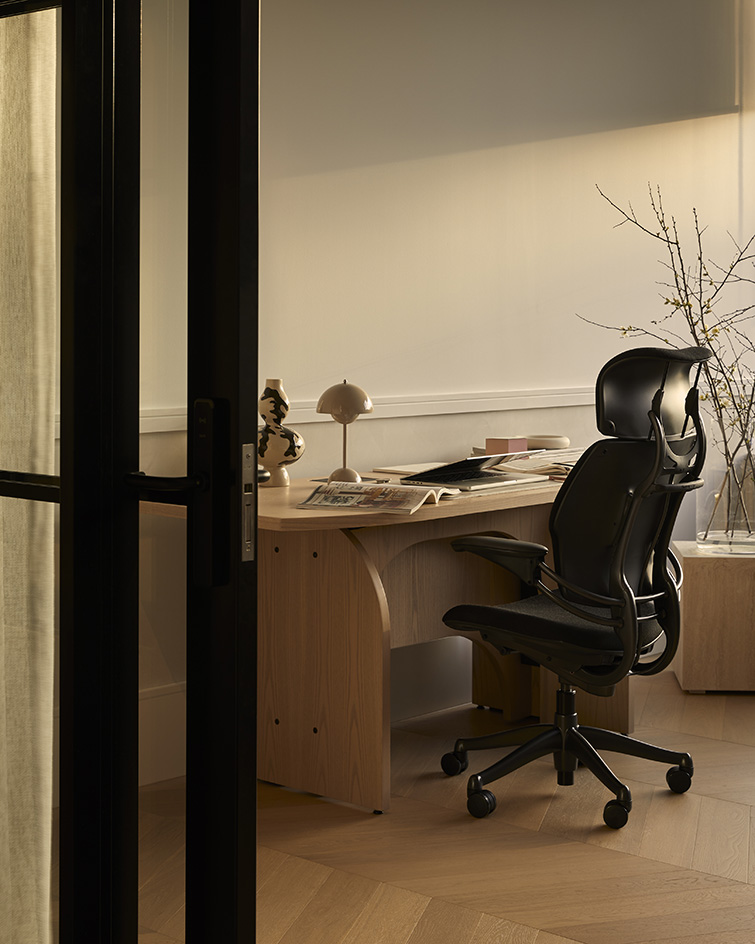
Overhead lighting was key to the design resolution with a series of custom modular panels constructed and connected as curved, low-profile MDF units overlaid with fabric. Hayes says the floorplan’s biggest success is the hallway, a generous thoroughfare that 'prevents the interiors from feeling like a rabbit warren'.
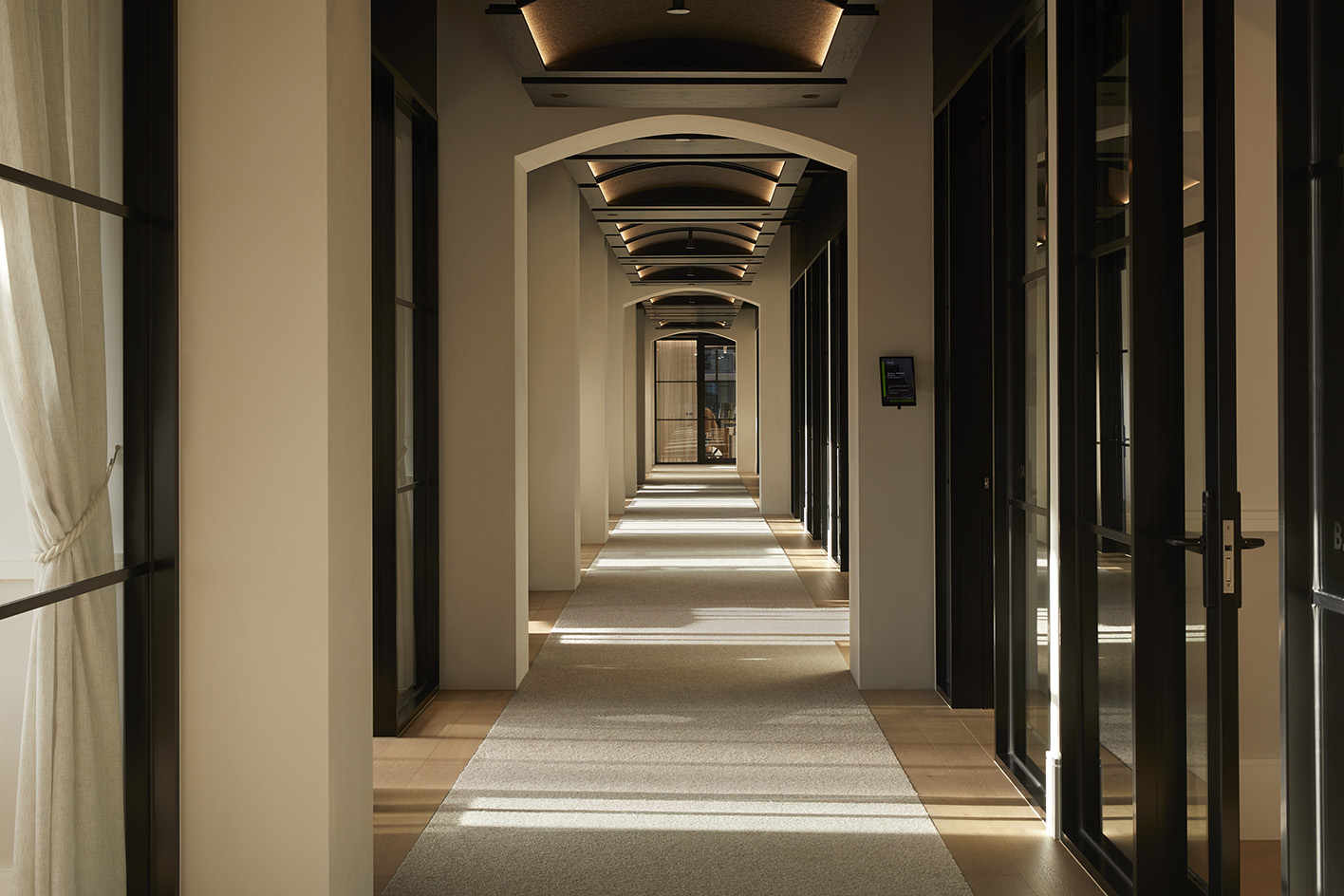
Banks of glass-walled offices with edge-to-edge glazing line the central spine. Sheers are there for privacy, but most members opt to leave their doors open, leaking sunshine into the corridor and creating a sense of connection. 'It’s one of Eclat’s best features. Space is a luxury and we never want people to feel like they are compressed,' Hayes adds.
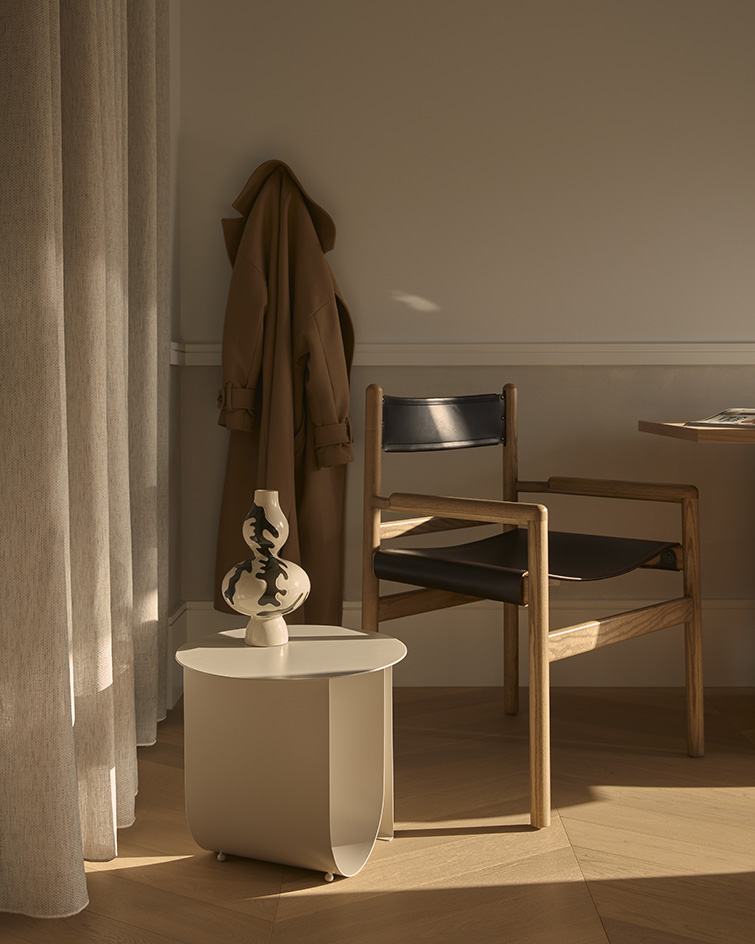
All bureau suites come furnished in three sizes with Forme-designed desks, chairs and bookshelves, but there are ‘add ons’ available should members need to expand their amenities. 'We’ve designed a “kit of parts” so that everything can be streamlined rather than mumbo jumbo,' Hayes explains of the furniture that will eventually be available for the public to purchase.
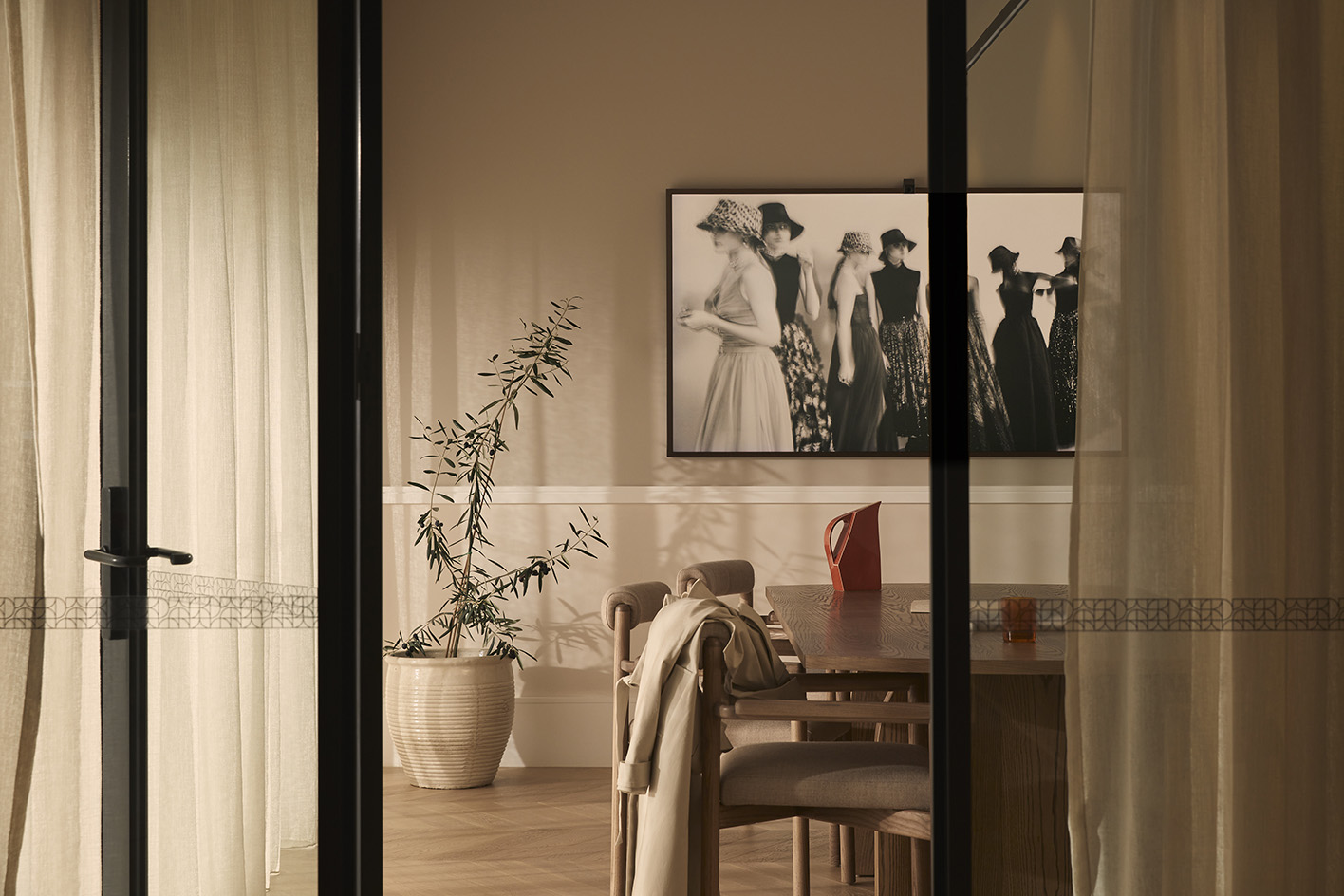
One of Eclat’s biggest accomplishments is its tech integration. All of the furniture has a cable management system so integrated that it’s almost invisible. There are 65-inch Samsung art frames available for Zoom calls, stadium speakers and intuitive digital whiteboards. Hayes, who has also worked as a software engineer, has developed an app that permits members to contact the concierge, invite guests and order directly to their desks. The company’s long-term plan is to open Eclat in other Australian cities, each with their local spin.
Receive our daily digest of inspiration, escapism and design stories from around the world direct to your inbox.