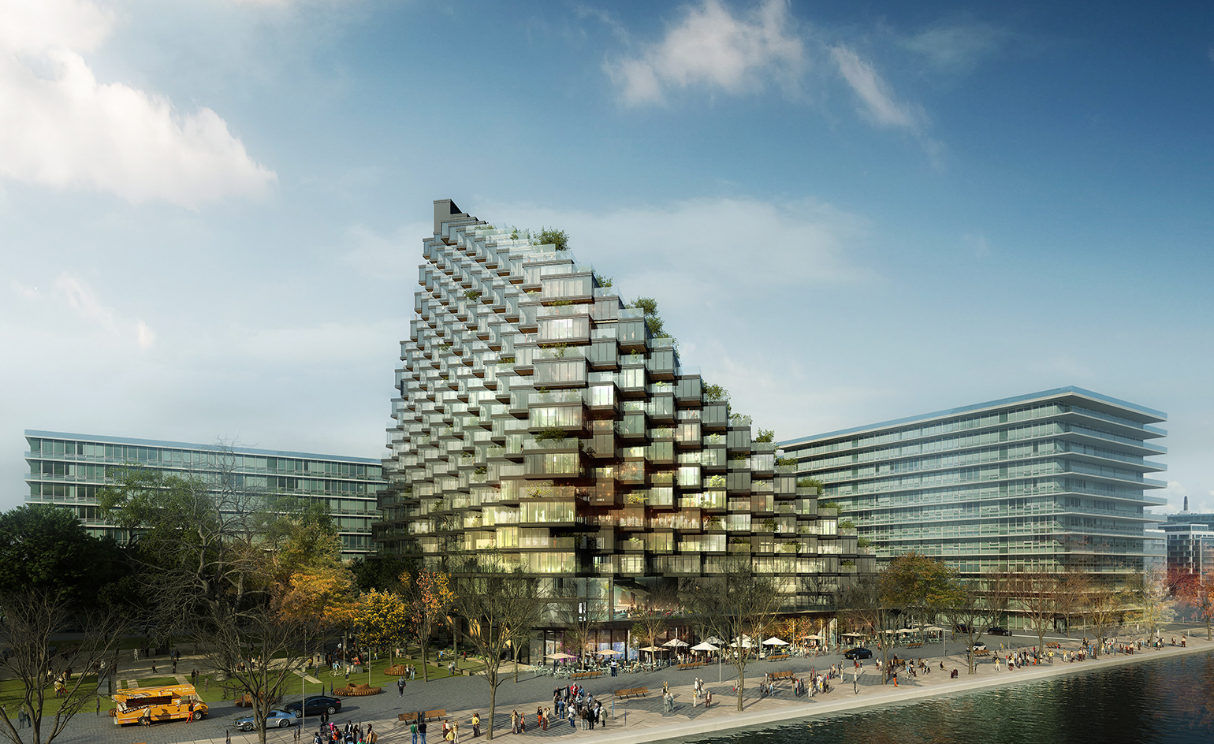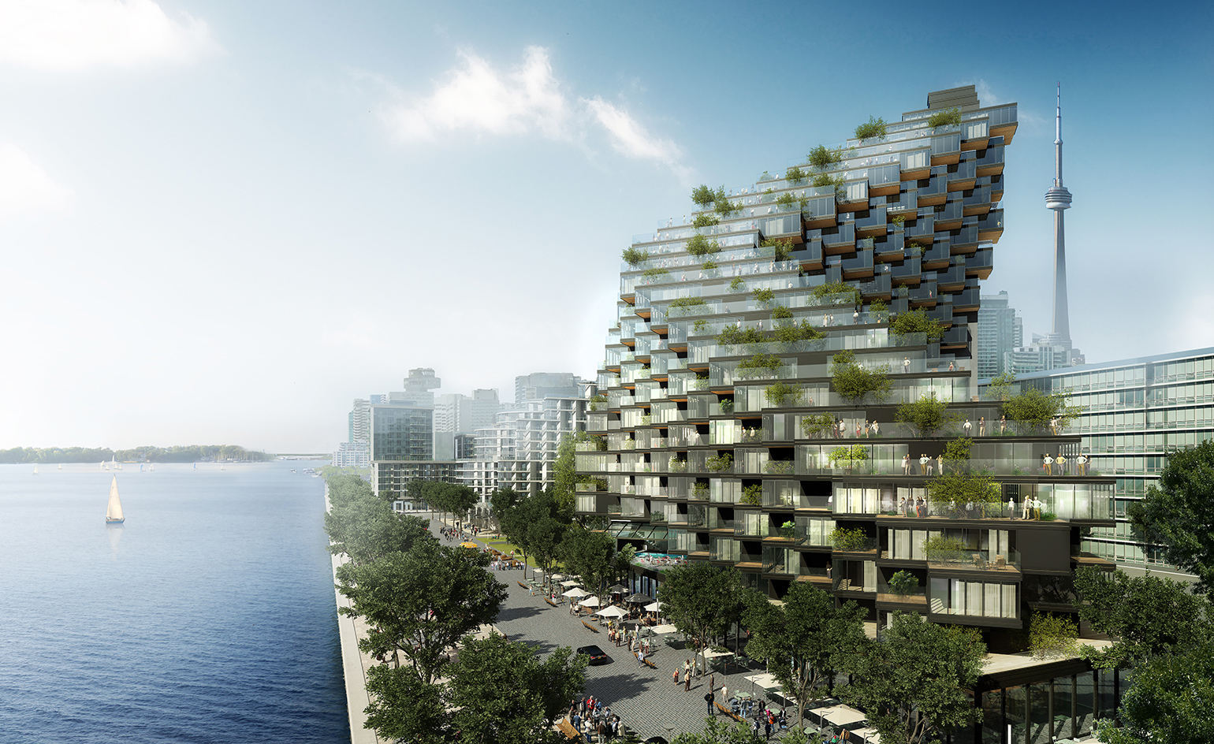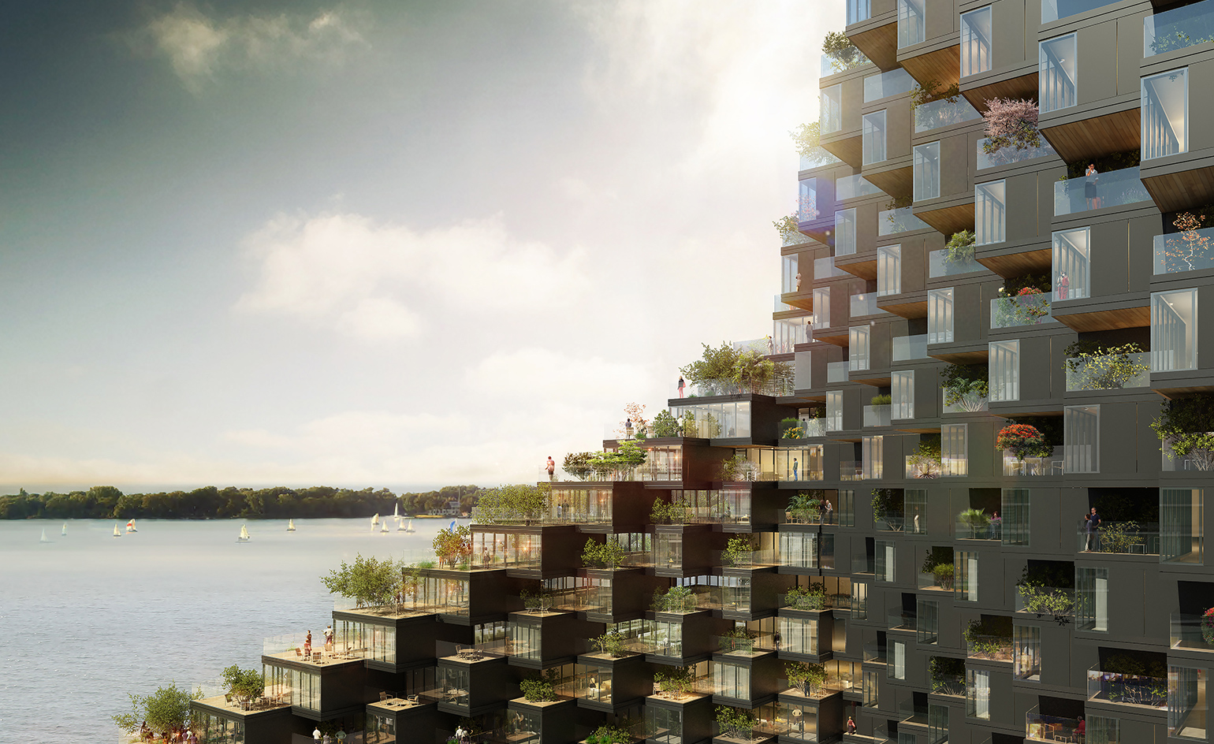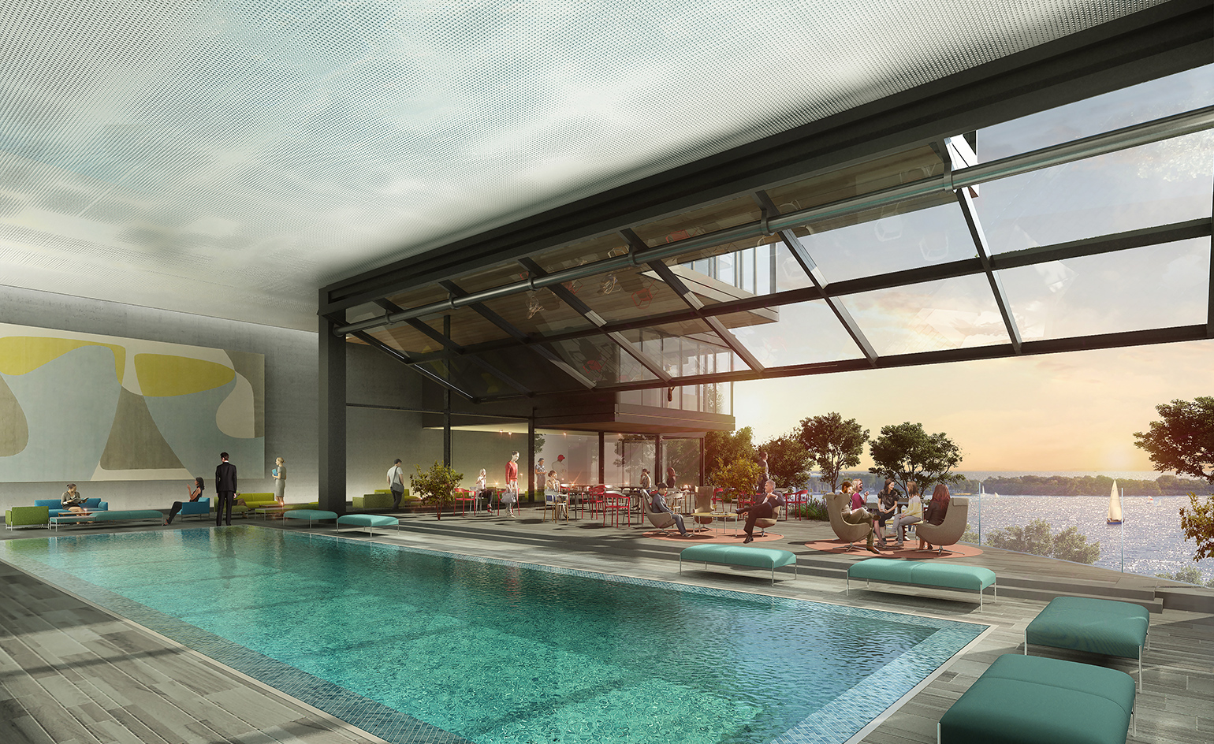The light fantastic: ODA New York reveal proposal for Toronto's lakeshore


Receive our daily digest of inspiration, escapism and design stories from around the world direct to your inbox.
You are now subscribed
Your newsletter sign-up was successful
Want to add more newsletters?

Daily (Mon-Sun)
Daily Digest
Sign up for global news and reviews, a Wallpaper* take on architecture, design, art & culture, fashion & beauty, travel, tech, watches & jewellery and more.

Monthly, coming soon
The Rundown
A design-minded take on the world of style from Wallpaper* fashion features editor Jack Moss, from global runway shows to insider news and emerging trends.

Monthly, coming soon
The Design File
A closer look at the people and places shaping design, from inspiring interiors to exceptional products, in an expert edit by Wallpaper* global design director Hugo Macdonald.
Architecture practice ODA New York has designed a housing development in Toronto that appears to be following the sun.
The US firm created the project, entitled Bayside, for the Canadian city's fast emerging lakeshore neighbourhood. The volume's loosely L-shaped staggered-cubes form was designed to strategically lift, pivot and twist, responding to the sun's daily path.
The cascading effect of this striking design is created using a modular system and also allows a number outside space and amazing vistas. As a result, 163 of the total of 228 units have water views and 221 of them have terraces.
Natural light is an obvious factor in increasing quality of life, and the Bayside development makes sure to make the most of it.
'We are leading a quiet but unyielding revolution to replace the dogma of resigned and compromised city living for one that enriches our lives,' says ODA New York founder and executive director Eran Chen.
'We can and must rethink our reliance on the extruded big box concept and instead design permeable residential buildings more as a collection of individual private homes. Restoring our relationship to nature within our most private spaces is a crucial element in maintaining both our physical and psychological wellbeing.'
Apart from the residential element, the building includes a large communal terrace and pool area facing the waterfront (its glass walls open fully, uniting indoors and out), a day care facility and 10,228 sq ft of retail on the ground floor.
The project is currently just a proposal.

Natural light is an obvious factor in increasing quality of life, and the Bayside development makes sure to make the most of it – the structure seems to be following the sun

The volume’s loosely L-shaped staggered-cubes form was designed to strategically lift, pivot and twist, responding to the sun’s daily path

The cascading effect of this striking design is created using a modular system, allowing for a number of outside spaces and amazing vistas

The building includes a large communal terrace and pool area facing the waterfront (its glass walls open fully uniting indoors and out), a day care facility, and 10,228 sq ft of retail on the ground floor
INFORMATION
For more information, visit ODA New York’s website
Renderings courtesy of by-encore
Receive our daily digest of inspiration, escapism and design stories from around the world direct to your inbox.
Ellie Stathaki is the Architecture & Environment Director at Wallpaper*. She trained as an architect at the Aristotle University of Thessaloniki in Greece and studied architectural history at the Bartlett in London. Now an established journalist, she has been a member of the Wallpaper* team since 2006, visiting buildings across the globe and interviewing leading architects such as Tadao Ando and Rem Koolhaas. Ellie has also taken part in judging panels, moderated events, curated shows and contributed in books, such as The Contemporary House (Thames & Hudson, 2018), Glenn Sestig Architecture Diary (2020) and House London (2022).
