This Balham family home sports a sculptural wood clad extension
Jaam Architects work with property specialist Mascot Bespoke and expert joiners Blakes London to transform a Balham family home with a wood clad extension

82mm - Photography
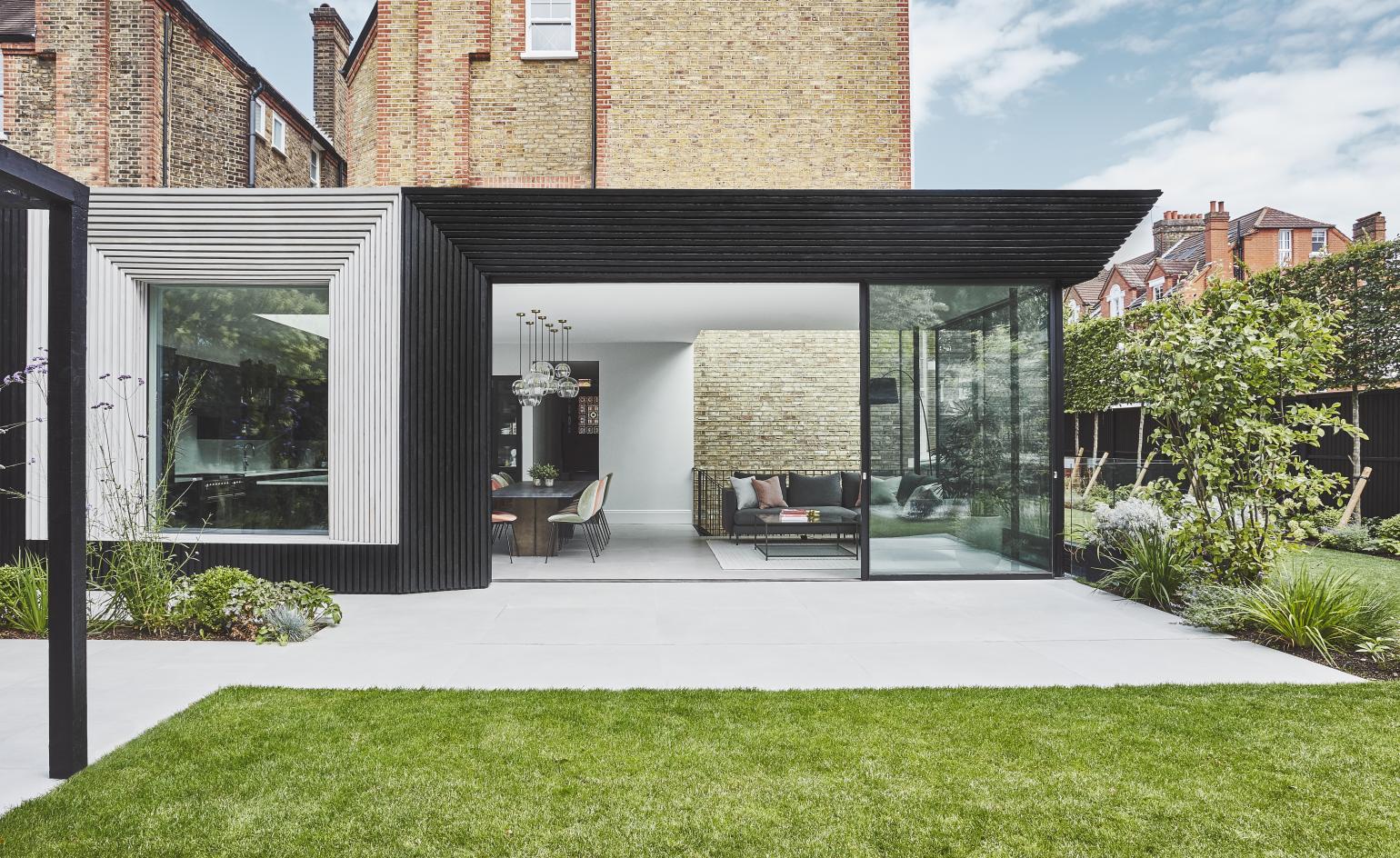
Receive our daily digest of inspiration, escapism and design stories from around the world direct to your inbox.
You are now subscribed
Your newsletter sign-up was successful
Want to add more newsletters?

Daily (Mon-Sun)
Daily Digest
Sign up for global news and reviews, a Wallpaper* take on architecture, design, art & culture, fashion & beauty, travel, tech, watches & jewellery and more.

Monthly, coming soon
The Rundown
A design-minded take on the world of style from Wallpaper* fashion features editor Jack Moss, from global runway shows to insider news and emerging trends.

Monthly, coming soon
The Design File
A closer look at the people and places shaping design, from inspiring interiors to exceptional products, in an expert edit by Wallpaper* global design director Hugo Macdonald.
When a south London family of four decided to upgrade their Balham house into an expansive home with extra living space, an indoor swimming pool and a sauna, they turned to emerging architects Jaam, luxury specialist Mascot Bespoke, and joinery expert Blakes London for help. Now, the house, a Victorian property redesign called Nightingale Triangle, has just been completed – sporting a striking wood clad extension that cuts a distinctly contemporary figure within its sleepy residential neighbourhood and offers a fine example of home improvement.
‘The client was looking to avoid the pastiche London Stock brick-based extensions that were commonplace within the area,’ explains Chris Scott of Mascot Bespoke Homes. As a result, an intensely collaborative approach between all parties led to the final design that features the rear extension’s impressively sculptural larch cladding, which defines the whole scheme.
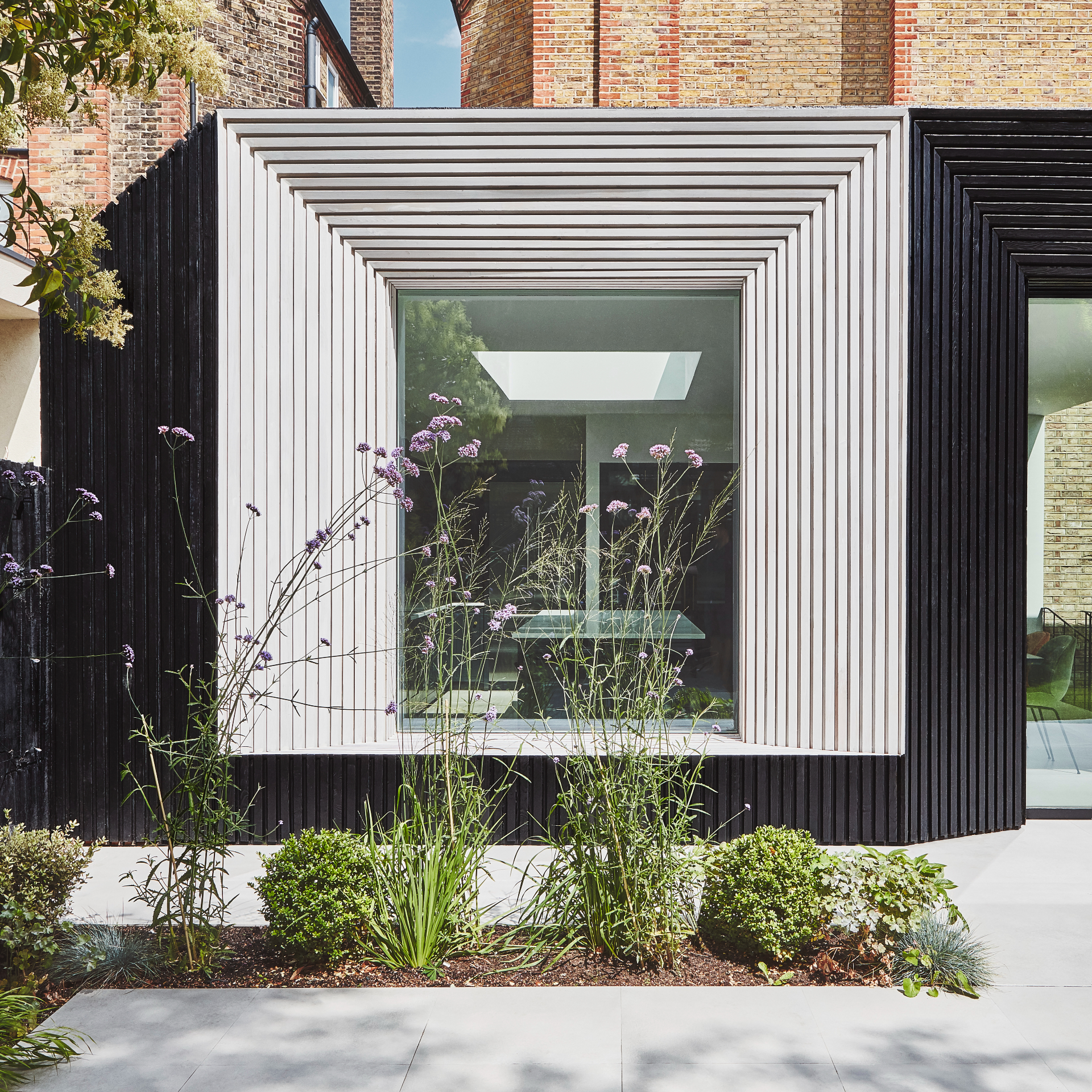
‘The cladding by Mascot Bespoke was set at a 45-degree angle and is mitred at the soffit. This increases solar shading while creating a graphic linear language to the elevations,' Scott says. The wood skin mixes burnt and silvered Scottish larch. Inside, the deep-set fixed window by the kitchen creates a garden bench seat, perfect for relaxing while looking to the architectural gardens outside, which were created by Shelley Hughes.
‘The aim was to create an ambitious, unique and design-led home that accentuated and contrasted the existing Victorian building with a contemporary extension to the rear,’ adds Scott. ‘It was important to the client that the home ended up being an appropriate blend of modern sophistication in the new parts of the building both architecturally and decoratively, yet also retained a warm, inviting, friendly vibe for visitors and guest of all ages.’
Glazed expanses mix with timber, original brick and soft fabrics to create a home that is both comfortable and modern. The swimming pool, located off the side of the building, under the narrowest part of the garden, features a cleverly angled ceiling that promotes a cosy, cave-like feel, while also allowing views out to the verdant garden – showcasing how this design blends inside and outside in more ways than one.
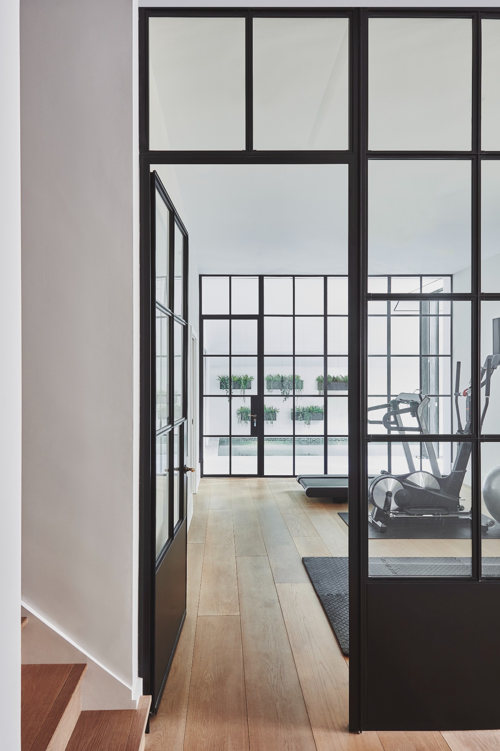
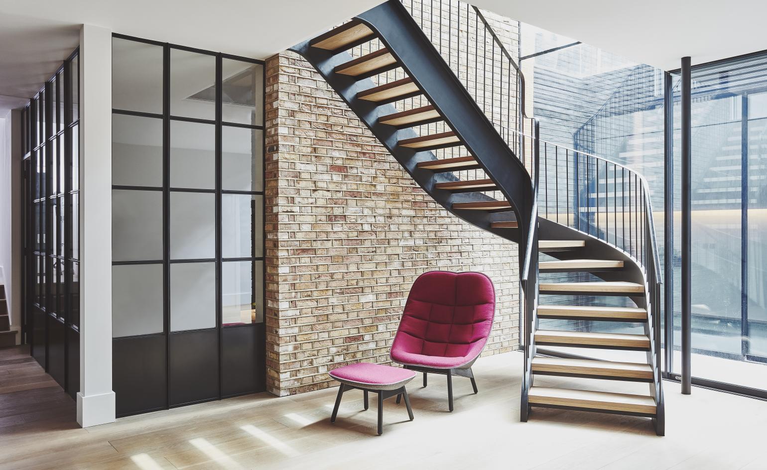
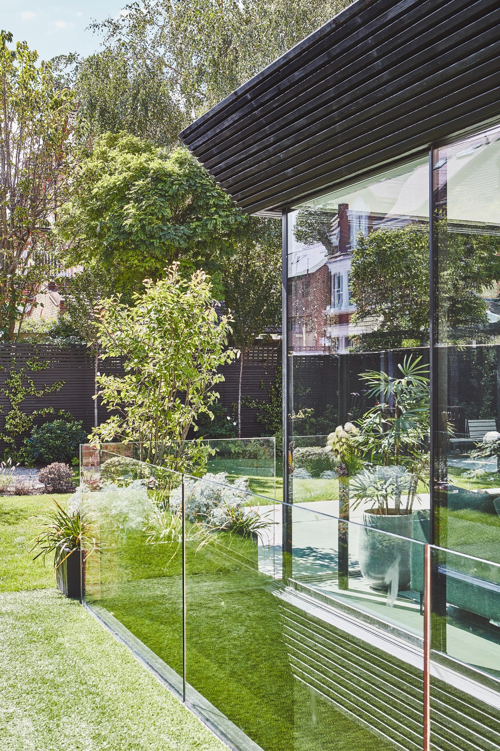
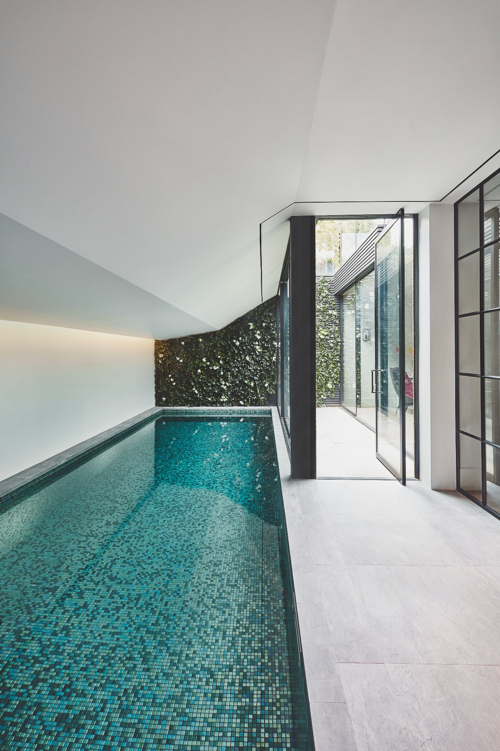
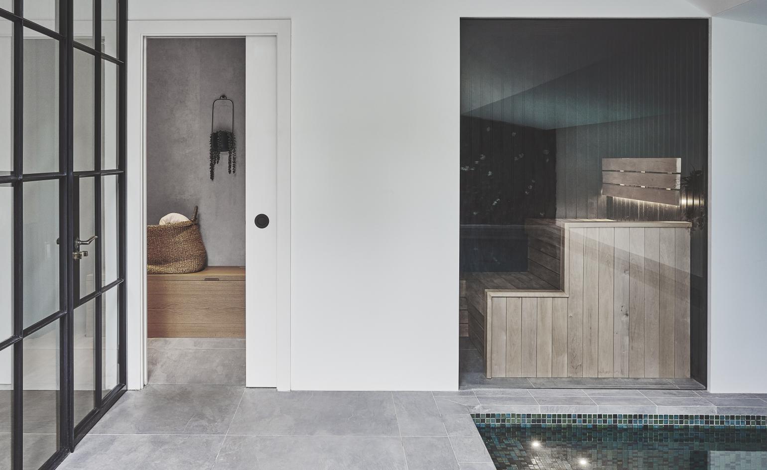
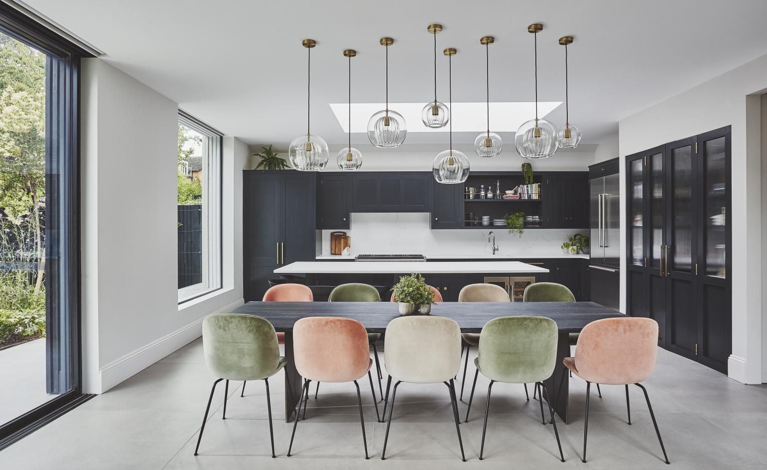
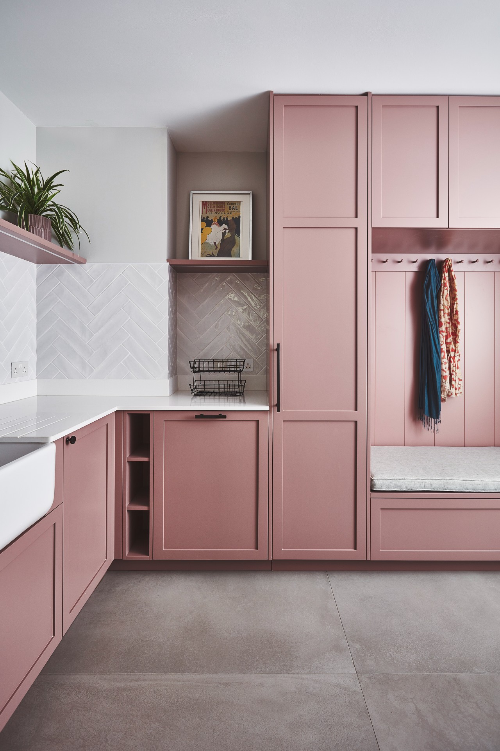
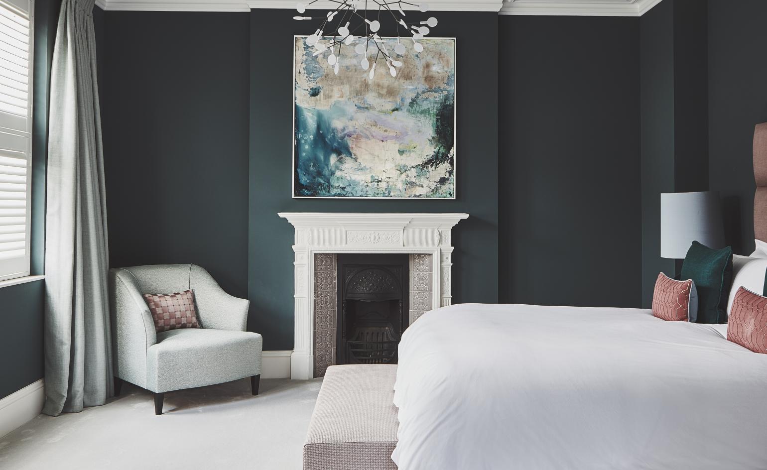
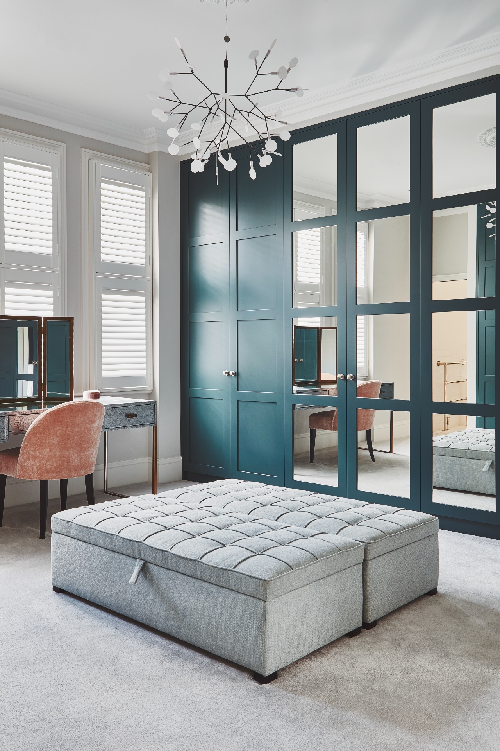
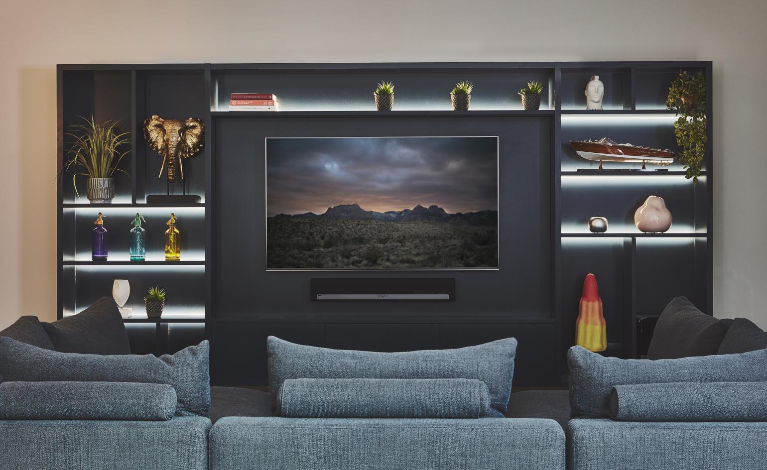

INFORMATION
Receive our daily digest of inspiration, escapism and design stories from around the world direct to your inbox.
Ellie Stathaki is the Architecture & Environment Director at Wallpaper*. She trained as an architect at the Aristotle University of Thessaloniki in Greece and studied architectural history at the Bartlett in London. Now an established journalist, she has been a member of the Wallpaper* team since 2006, visiting buildings across the globe and interviewing leading architects such as Tadao Ando and Rem Koolhaas. Ellie has also taken part in judging panels, moderated events, curated shows and contributed in books, such as The Contemporary House (Thames & Hudson, 2018), Glenn Sestig Architecture Diary (2020) and House London (2022).
