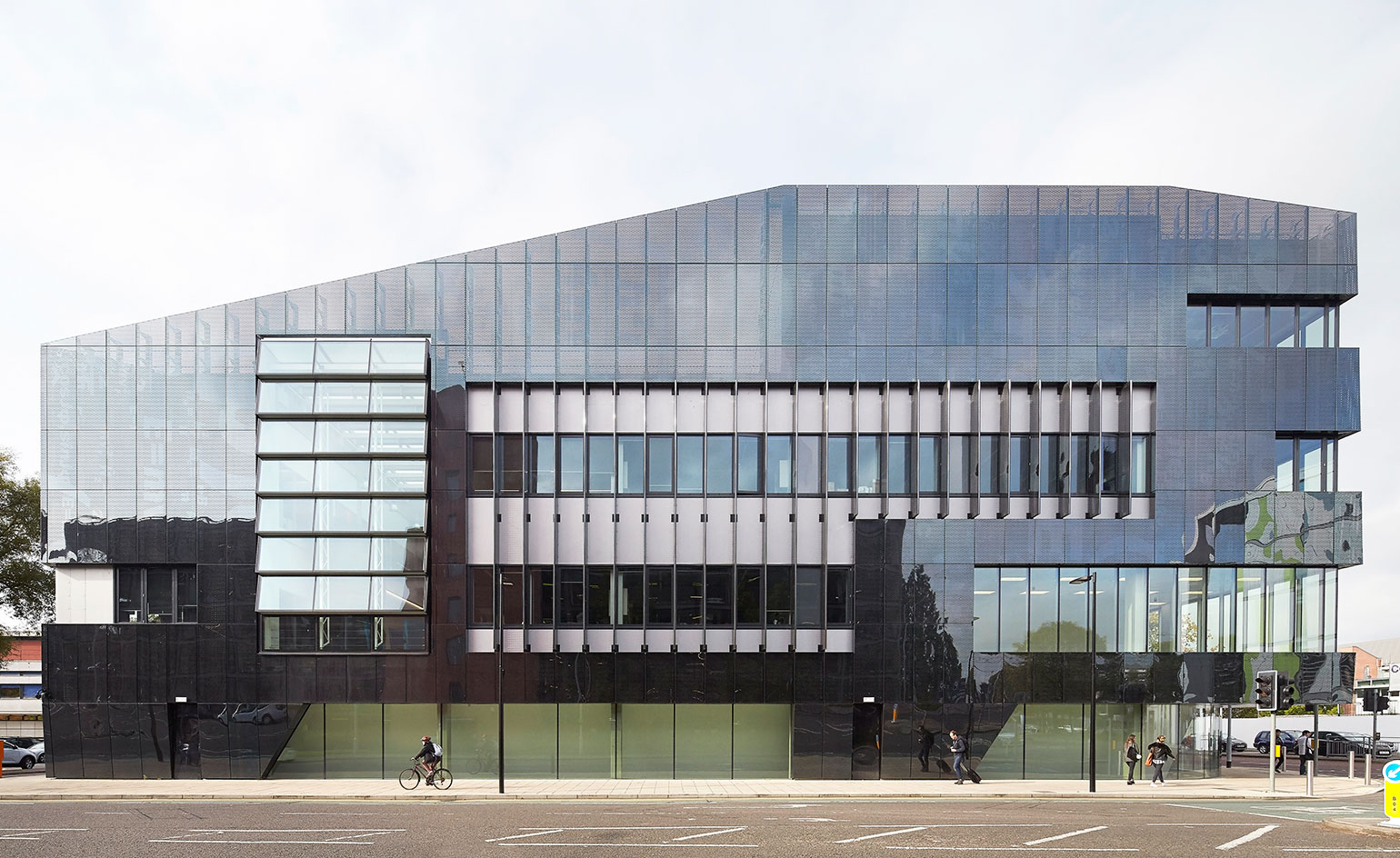
Receive our daily digest of inspiration, escapism and design stories from around the world direct to your inbox.
You are now subscribed
Your newsletter sign-up was successful
Want to add more newsletters?

Daily (Mon-Sun)
Daily Digest
Sign up for global news and reviews, a Wallpaper* take on architecture, design, art & culture, fashion & beauty, travel, tech, watches & jewellery and more.

Monthly, coming soon
The Rundown
A design-minded take on the world of style from Wallpaper* fashion features editor Jack Moss, from global runway shows to insider news and emerging trends.

Monthly, coming soon
The Design File
A closer look at the people and places shaping design, from inspiring interiors to exceptional products, in an expert edit by Wallpaper* global design director Hugo Macdonald.
One doesn't have to look too far beneath the compact, modern façade of the new £61m National Graphene Institute to discover a thoughtful expression of the ideal that education and scientific research should be an open, transparent process.
Occupying a corner plot on the University of Manchester's science quarter (where graphene was first isolated in 2004, earning its founders the Nobel Prize in Physics six years later), the five-storey building was designed by London- and Prague-based Jestico + Whiles, while CH2M Hill helmed the design for the specialist labs.
The institute's ambitious goal to be a world-class research and incubator centre dedicated to the development of graphene - made from a single layer of atom carbons, the world's thinnest material is 200 times stronger than steel - is subtly and cleverly telegraphed on its double-layered facade. To wit, the inner layer is clad with weather- and thermal-proofed cladding, while an outer layer is constructed from 1,875 black mirror stainless steel panels, each of which contains thousands of perforations that make up the equations used in graphene research.
To achieve optimal vibration conditions, the main clean room is built into a lower ground floor, but rather than hide machinery and personnel in an artificially lit, enclosed bunker, the architects have cut through the side elevation to angle the ceiling upwards so that from the east-side street level, the public can look directly into the naturally-lit room and literally observe the ground-breaking work being done.
This unusual sense of openness is paired with a bent towards freewheeling creativity. Internal lab walls, for instance, are covered with black PVC that, with special chalk pens, double as blackboards.
Given the importance of the research project, the institute is, at around 8,000 sq m, relatively compact, but the space is well-used not least for its comprehensive suite of laser, optical, metrology and chemical labs, offices, a second clean room, and seminar room that opens onto a roof terrace and garden of grass and wildflowers.
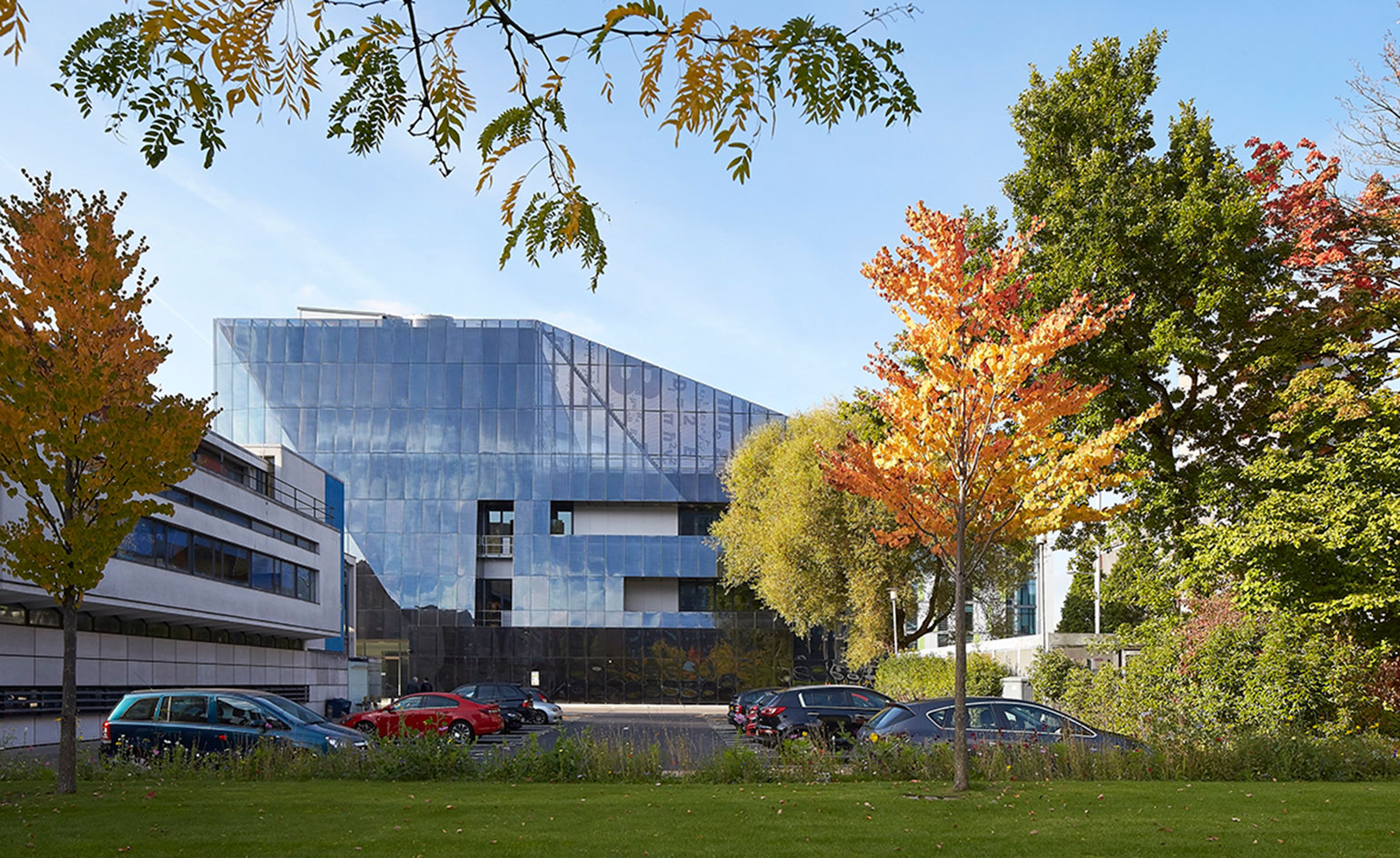
Its compact form is deceiving - the building includes ample space for research in an unusually transparent model
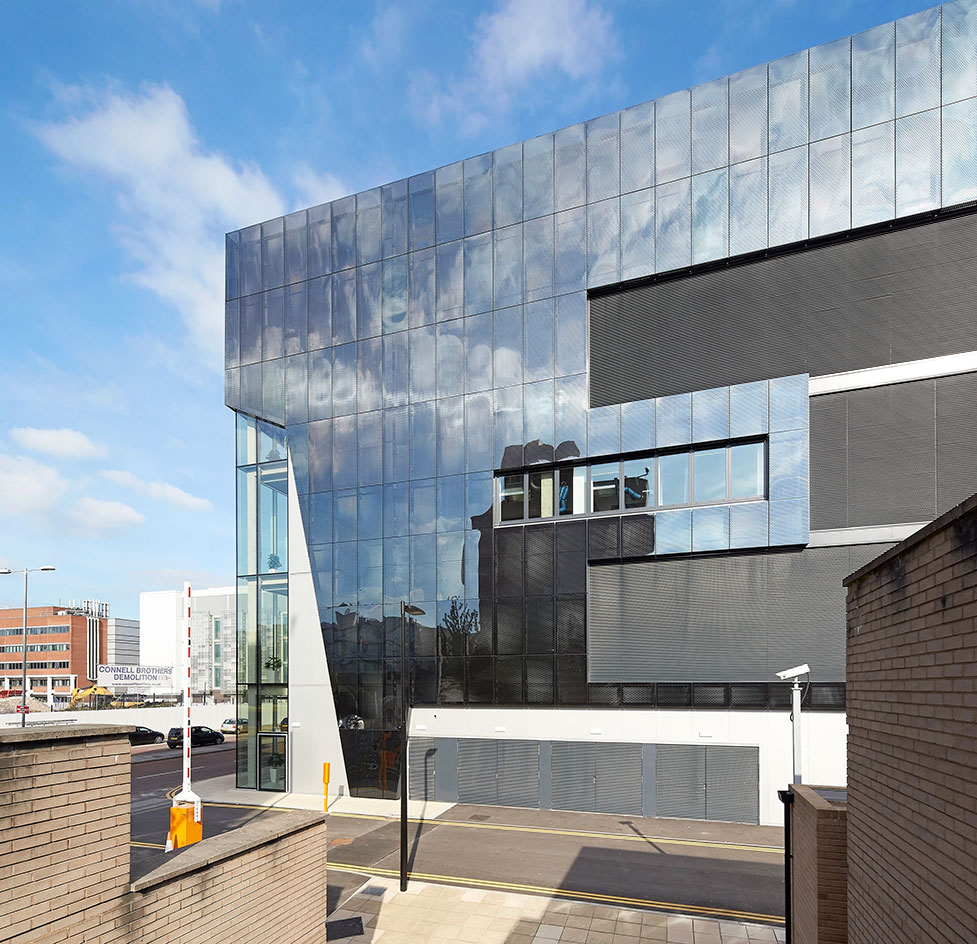
The structure's outer layer is made of 1,875 black mirror stainless steel panels, each of which contains thousands of perforations referring to the equations used in graphene research
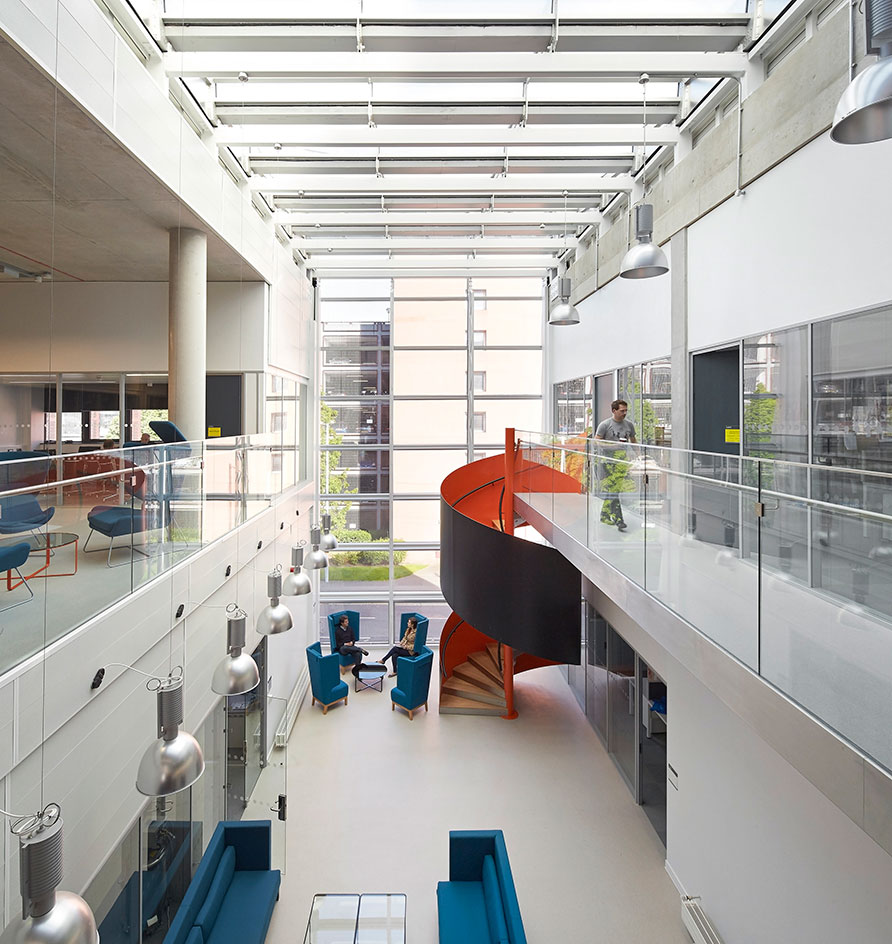
The interior is bright and airy, while specialist labs were designed by CH2M Hill
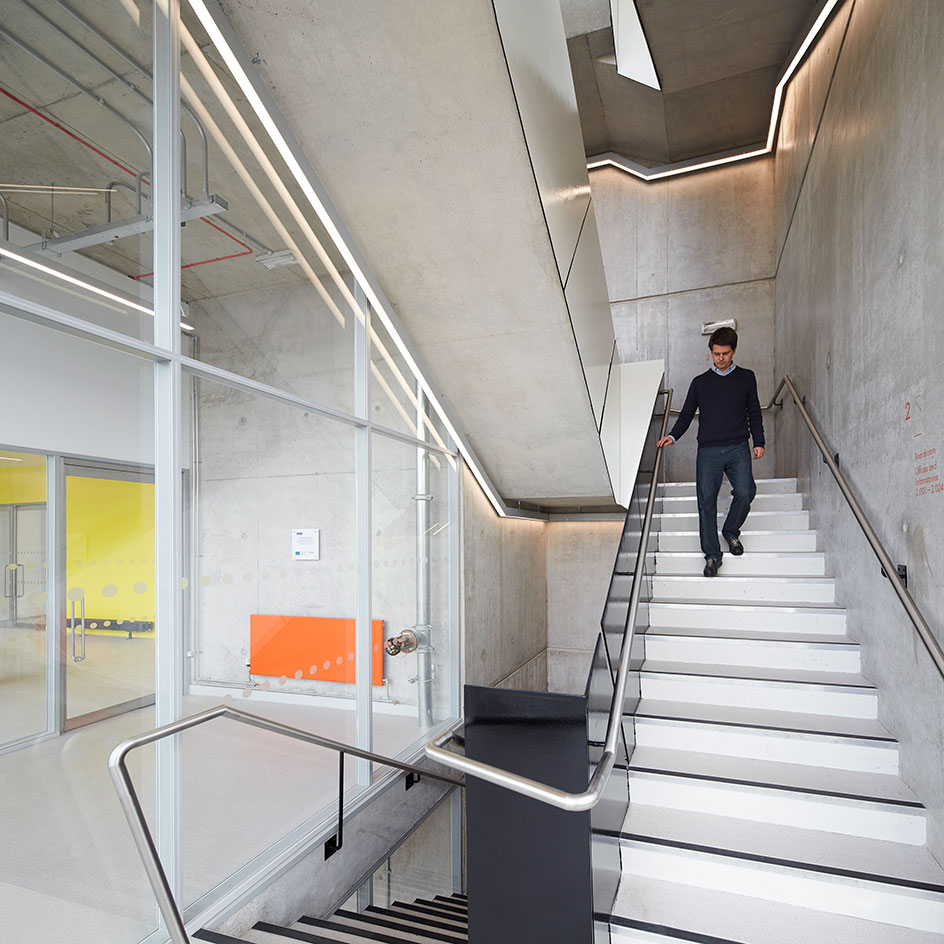
Given the importance of the research project, the institute is, at around 8000sqm, relatively compact
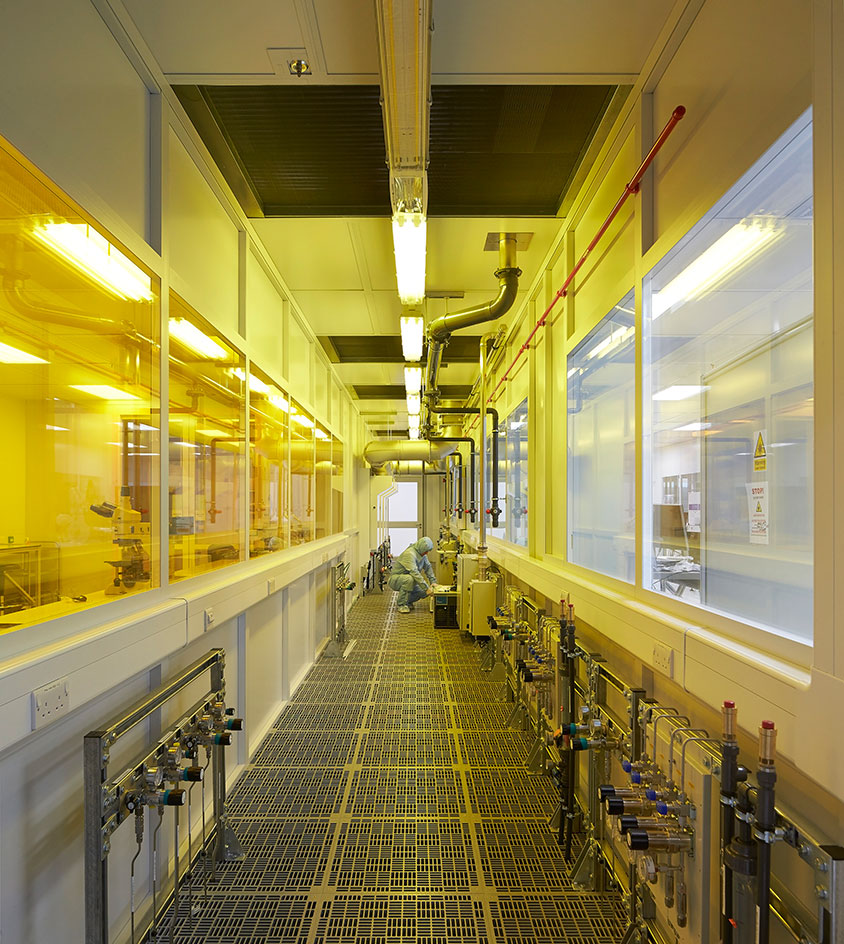
To achieve optimal vibration conditions, the main clean room is built into a lower ground floor
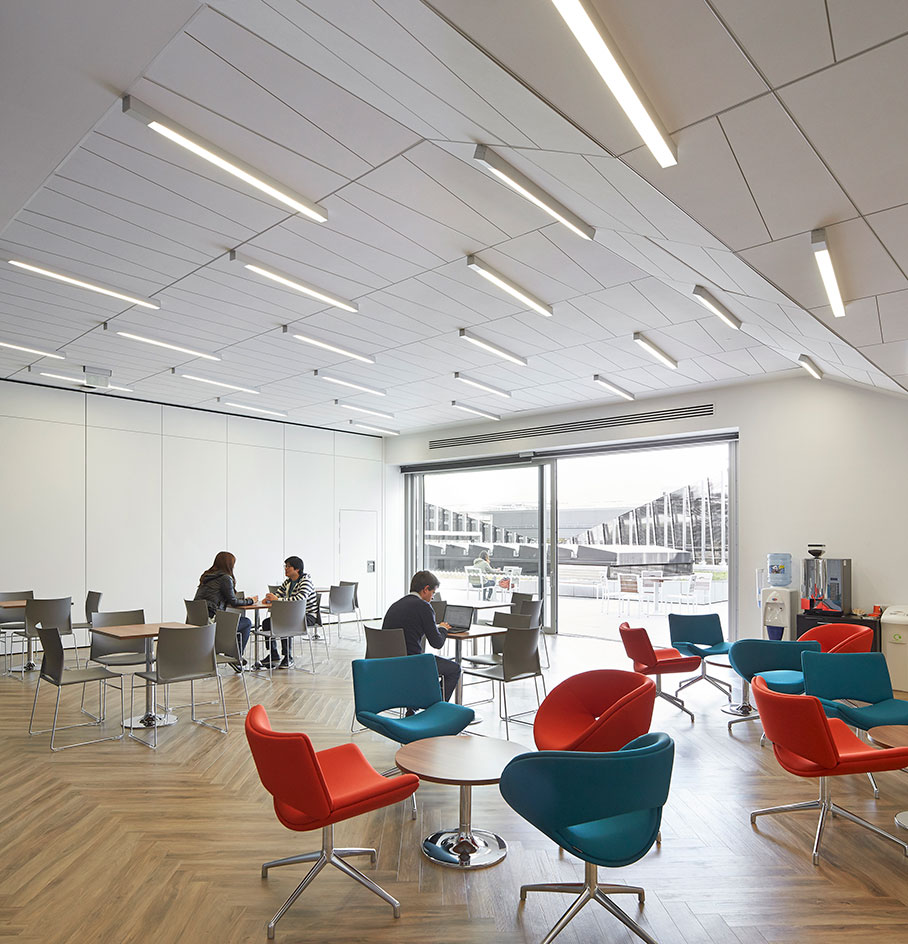
The five-storey building includes a comprehensive suite of laser, optical, metrology and chemical labs, offices, two clean rooms, and a seminar room that opens onto a roof terrace and garden of grass and wildflowers
INFORMATION
Photography: Hufton + Crow
ADDRESS
The University of Manchester
Booth St E
Manchester M13 9PL
Receive our daily digest of inspiration, escapism and design stories from around the world direct to your inbox.
Daven Wu is the Singapore Editor at Wallpaper*. A former corporate lawyer, he has been covering Singapore and the neighbouring South-East Asian region since 1999, writing extensively about architecture, design, and travel for both the magazine and website. He is also the City Editor for the Phaidon Wallpaper* City Guide to Singapore.