Narrow House models bold design solutions for irregular New York plots
Emerging architecture studio Only If completes an unusual new-build home in Brooklyn; welcome to Narrow House

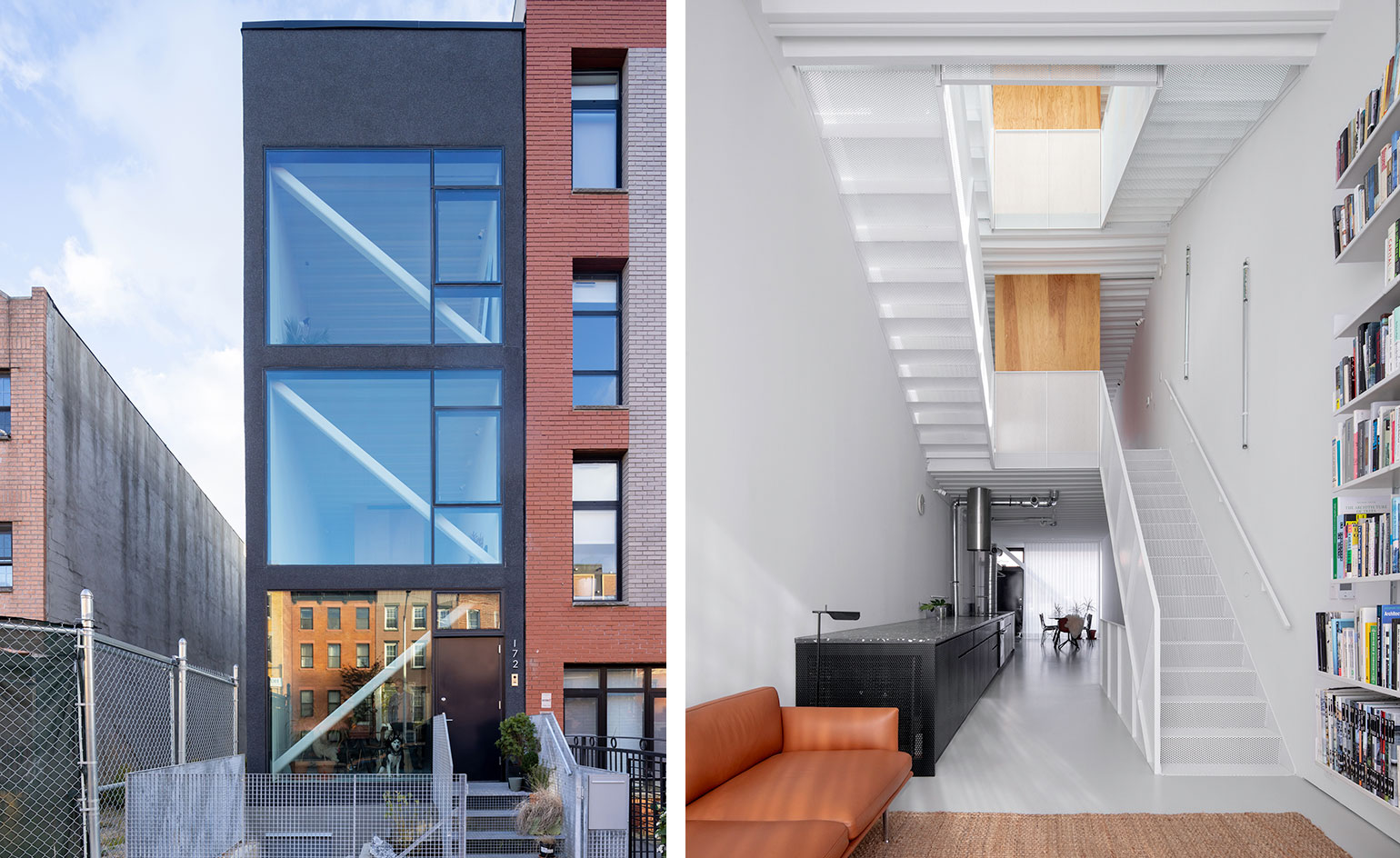
Receive our daily digest of inspiration, escapism and design stories from around the world direct to your inbox.
You are now subscribed
Your newsletter sign-up was successful
Want to add more newsletters?

Daily (Mon-Sun)
Daily Digest
Sign up for global news and reviews, a Wallpaper* take on architecture, design, art & culture, fashion & beauty, travel, tech, watches & jewellery and more.

Monthly, coming soon
The Rundown
A design-minded take on the world of style from Wallpaper* fashion features editor Jack Moss, from global runway shows to insider news and emerging trends.

Monthly, coming soon
The Design File
A closer look at the people and places shaping design, from inspiring interiors to exceptional products, in an expert edit by Wallpaper* global design director Hugo Macdonald.
An architect's craft is often measured when faced with the most awkward of plots – and in the case of this Brooklyn home, emerging architecture studio Only If proved itself to have both flair and skill. Narrow House is a new-build property in the Bedford-Stuyvesant neighbourhood, and sits in an atypical, less than 4.5m-wide lot (which spans about 30m deep). The unusual dimensions gave the house not only its name, but also its design identity, guiding Only If’s very architectural solution.
The studio, which is headed by partners Adam Snow Frampton and Karolina Czeczek, tackled the challenge with aplomb. ‘Despite its non-conformity, the site met other specific criteria that enabled the development of the vacant lot. Since 1961, the Zoning Resolution has generally prohibited new residential buildings on lots less than 18ft [5.5m] in width,' the architects explain. Bought, developed and occupied by the two partners themselves, Narrow House also exemplifies the studio's approach, highlighting how unusual approaches and bold takes can offer experimental, yet entirely appropriate, domestic spaces for modern life.
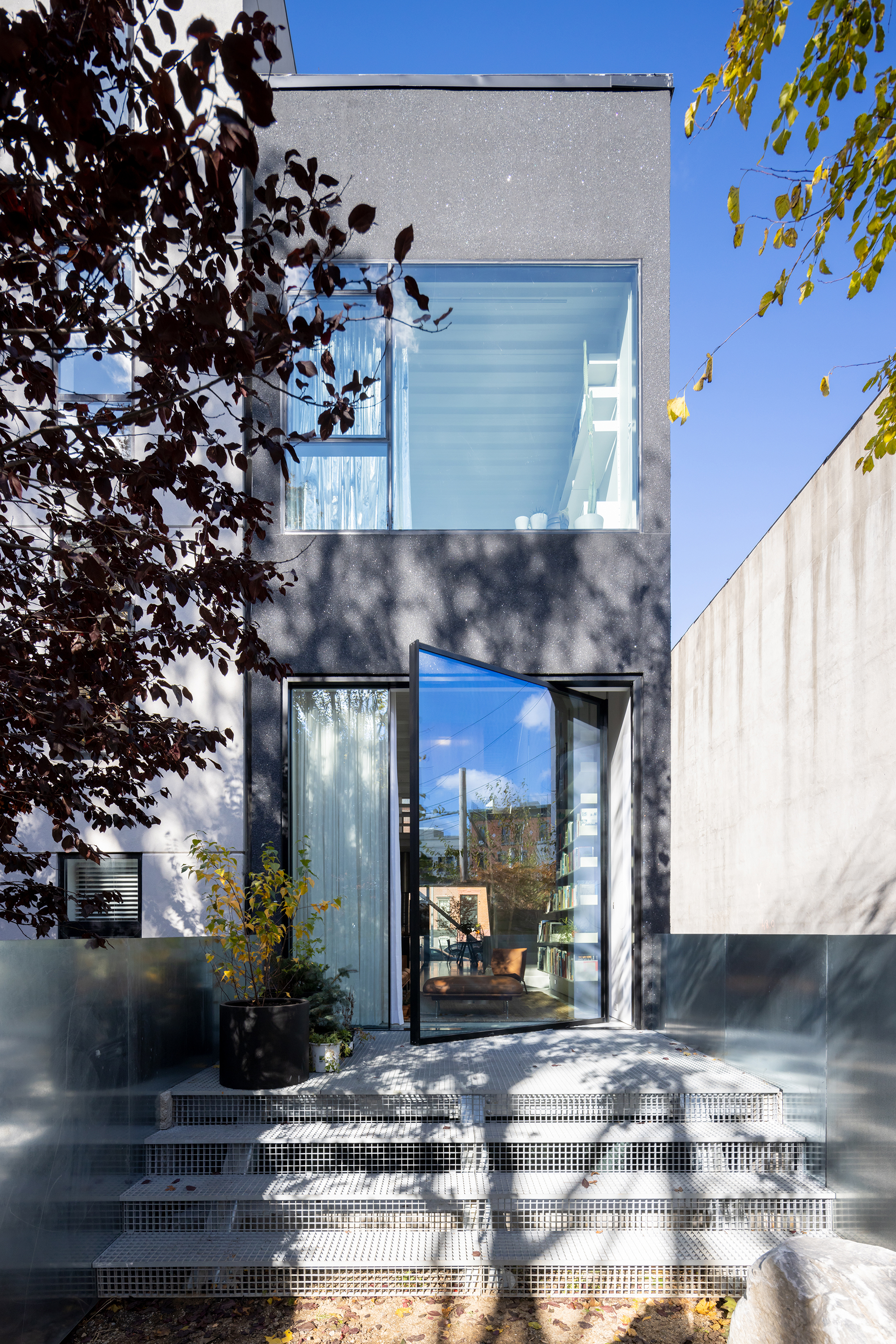
Indeed, Frampton and Czeczek are seasoned experts in dealing with challenging urban infill projects. For the 2017 Shenzhen Bi-city Biennale of Urbanism\Architecture, the team identified and catalogued 3,600 unused and irregular lots in New York, 600 of which were owned by the city – while they have also won competition work through schemes on similar sites.
In the case of Narrow House, the architects focused on light and volume, working with a simple, orthogonal box exterior, which contains four levels, united by a glorious, open staircase that connects all floors and allows sunlight and air to circulate. Indeed, managing circulation and illumination were two of the key issues they faced in such a constrained footprint, but they tackled them through interconnected, flowing interiors and large strips of glazing that ensure the interiors are bathed in natural light.
The raised ground floor hosts the living spaces, with two bedrooms and a study above – each of which has plenty of storage to make sure there is no clutter. Instead, there is a sense of space throughout. A fairly restrained colour and material palette – such as concrete, black perforated metal, black stained oak, and black terrazzo – also support a minimalist architecture with a utilitarian feel that allows the overall building volumes to take centre stage.
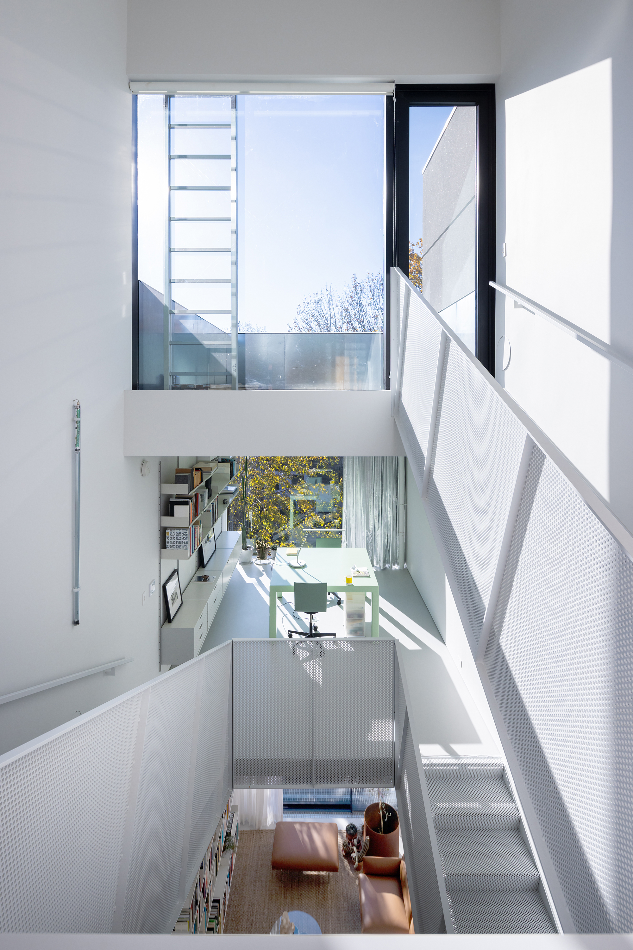
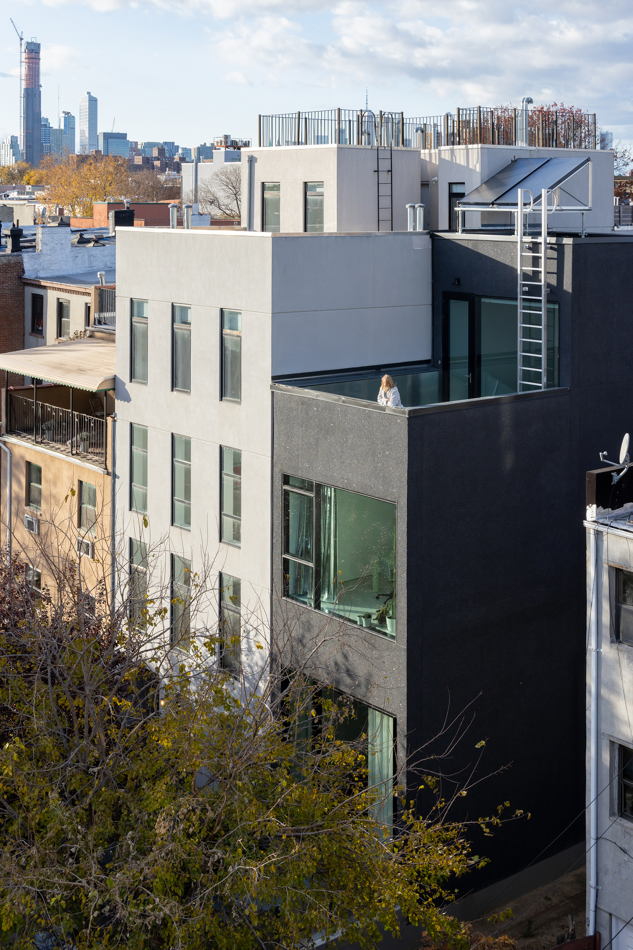
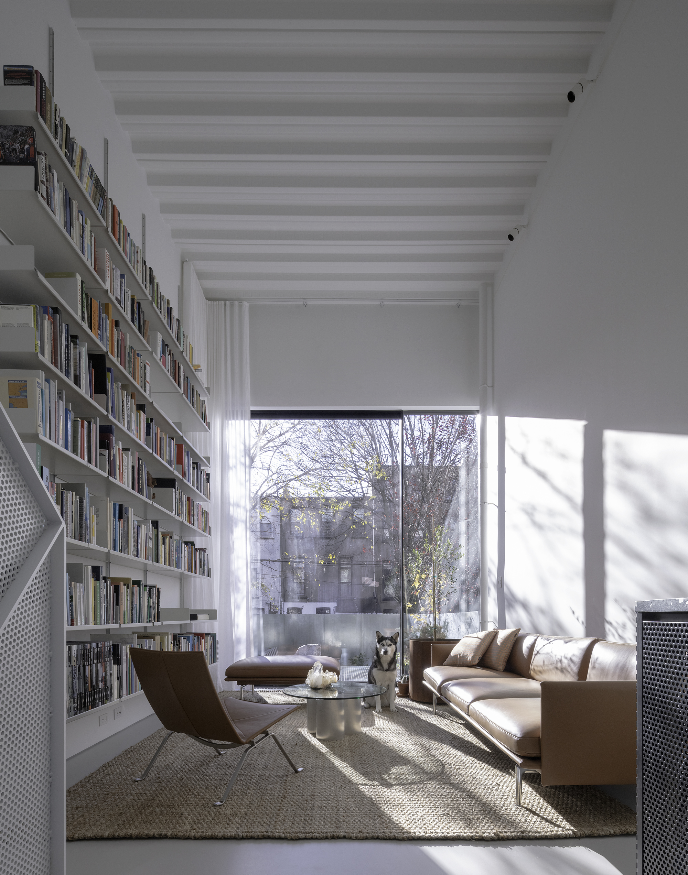
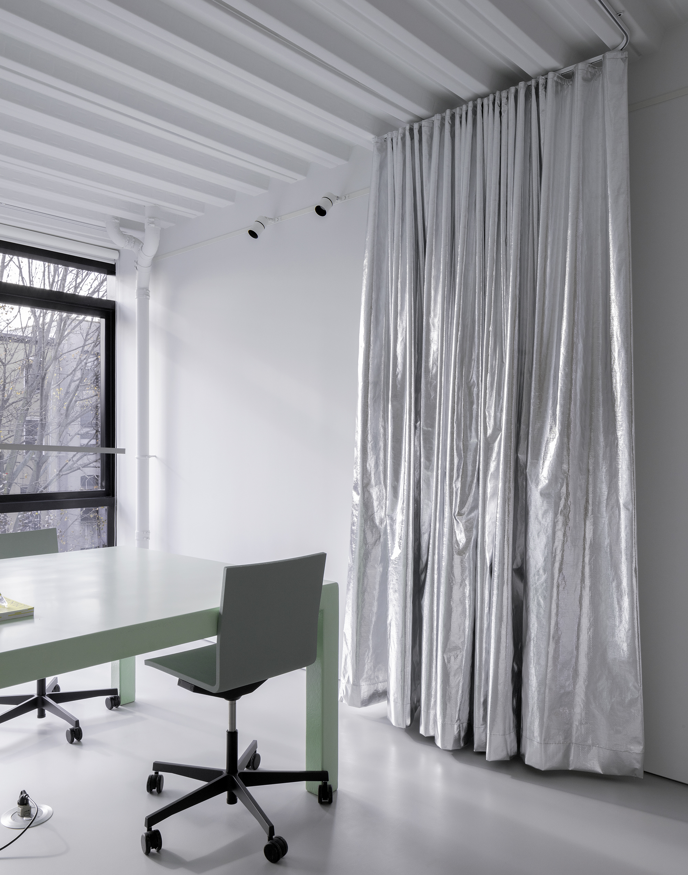
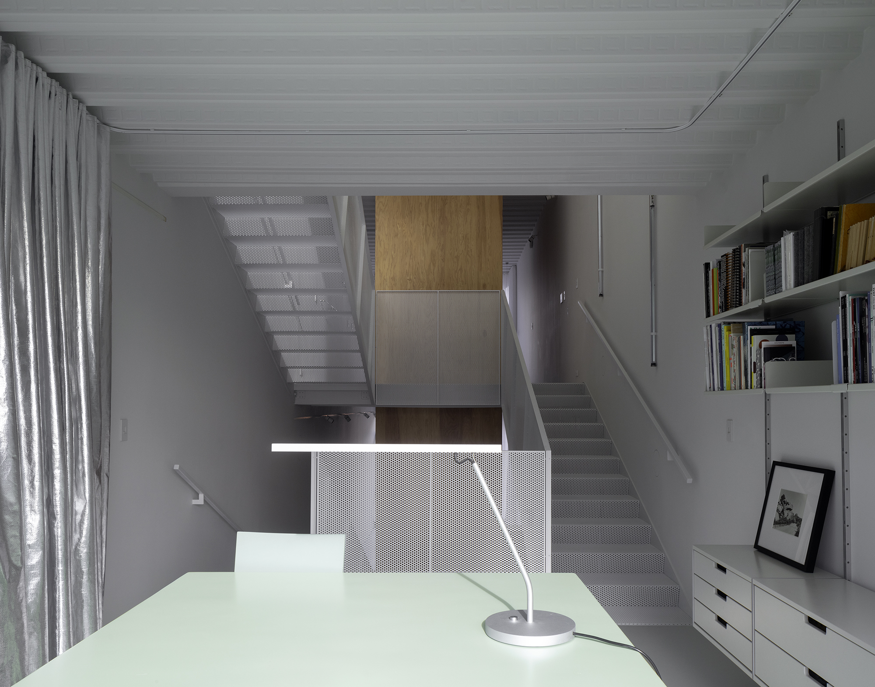
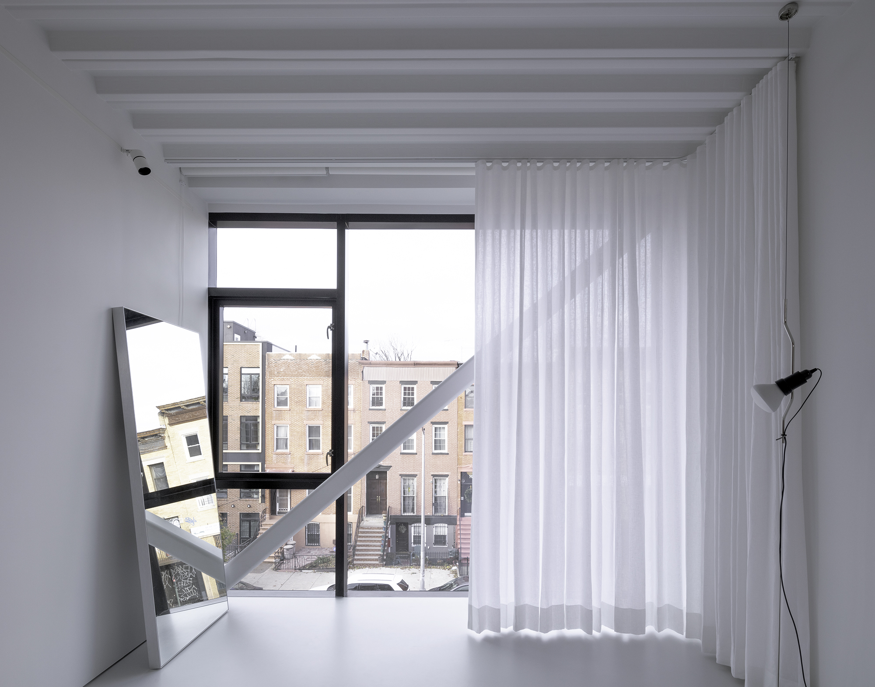
INFORMATION
Receive our daily digest of inspiration, escapism and design stories from around the world direct to your inbox.
Ellie Stathaki is the Architecture & Environment Director at Wallpaper*. She trained as an architect at the Aristotle University of Thessaloniki in Greece and studied architectural history at the Bartlett in London. Now an established journalist, she has been a member of the Wallpaper* team since 2006, visiting buildings across the globe and interviewing leading architects such as Tadao Ando and Rem Koolhaas. Ellie has also taken part in judging panels, moderated events, curated shows and contributed in books, such as The Contemporary House (Thames & Hudson, 2018), Glenn Sestig Architecture Diary (2020) and House London (2022).
