An Instagram hotspot in Tokyo is under threat, so snap it before it’s flattened
Designed by architect Kisho Kurokawa, the iconic Nakagin Capsule Tower in Tokyo has become something of an Instagram pilgrimage for architecture enthusiasts. But as the building fell into a state of disrepair, the Metabolist landmark has long been in danger of demolition and the final decision is to be made by the building’s management society by vote
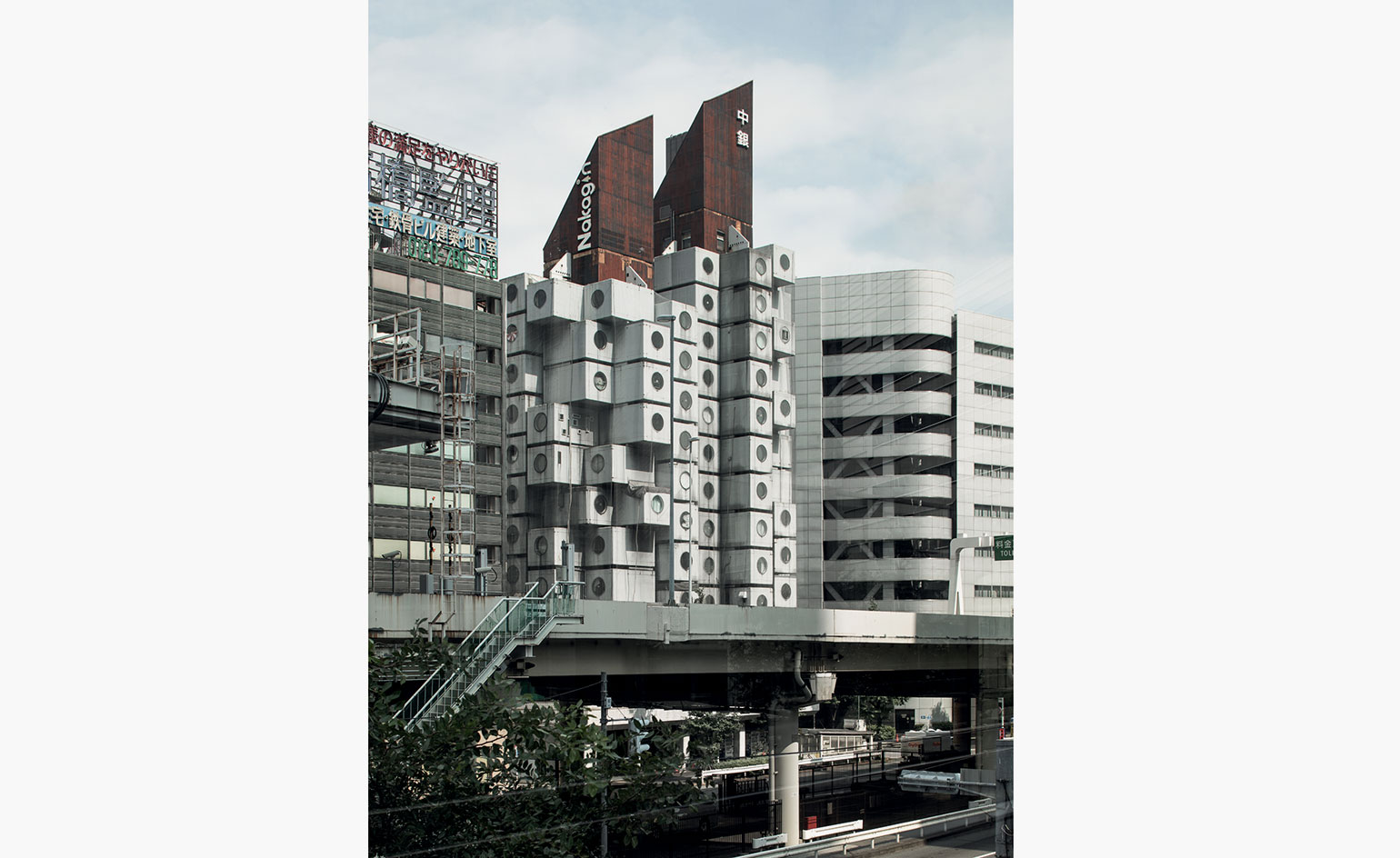
The iconic Nakagin Capsule Tower has been in danger of demolition for more than a decade, but it seems decision time is upon us, as the verdict surrounding its future will soon be announced in the coming year. The landmark building designed by architect Kisho Kurokawa and completed in 1972 is something of a symbol for metabolism, the post-war Japanese architecture movement that explored modern architecture, especially of high density, through the lens of organic growth.
The tower sits in Ginza, right in the heart of Tokyo, a locale originally conceived to target elite businessmen seeking conveniently located private or rented accommodation or offices, towards the end of what was a high growth period for Japan. Kurokawa planned to change each capsule every 25 years, but his plan never materialised due to logistical obstacles (owners timing preferences and financial complications). As a result, while some 100 of the 140 capsules are still in use, some as residences, others as office space or creative studios, the remaining 40 are abandoned and lie in ruins.
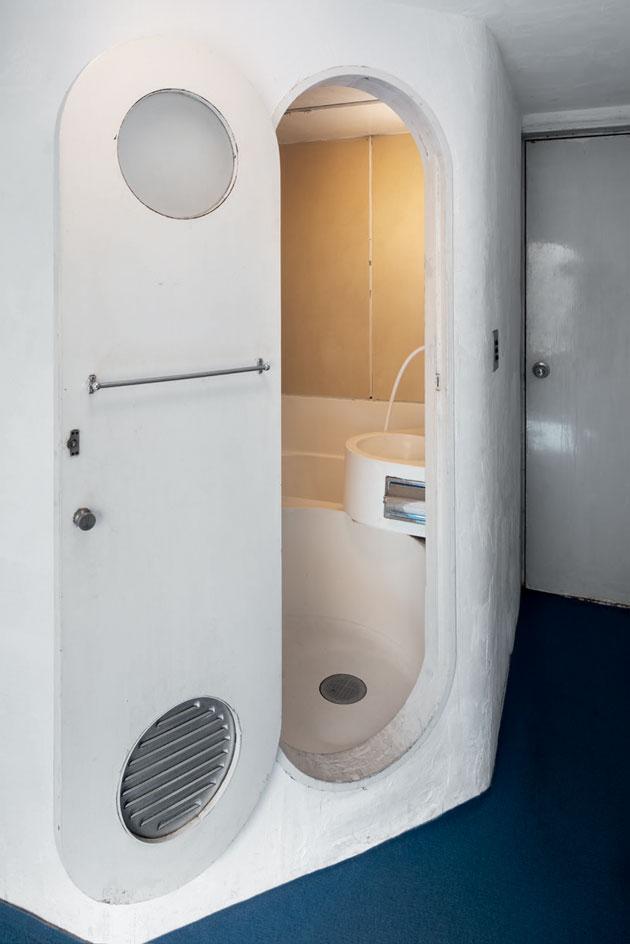
The compact bathrooms come with small bathtubs
Back in 2007 (also the year of Kurokawa’s sad passing), an announcement was made by the building’s management society (which comprises of the owners) that the Nakagin Capsule Tower was to be demolished to give way to a new apartment building, but the project’s developer went bankrupt because of the global economic downturn at the time; and since then, the tower’s fate has been up in the air. This led to a huge rift between owners (capsules were sold individually in the past), who were eventually divided into two camps – one to save the tower, because of its architectural value, and one to demolish and rebuild, cashing in on the land value.
‘We are in a critical situation, but there is a last hope, and I’m trying to make it happen,' says Tatsuyuki Maeda, head of the ‘save’ group, arguing for the building’s preservation and restoration. The final decision will be made by the building’s management society through a vote. Maeda has been slowly acquiring capsules (15 are currently in his possession), trying to increase his voting power and promote owner change to support his cause.
According to him, the Nakagin group (the original land owner) gave up on trying to resolve this situation and sold their title and some of the capsules that they owned to a real estate company. The real estate company proceeded to keep buying more capsules and now owns around 70 of them, which gives them majority-voting rights. Furthermore, they blocked future capsule trading, putting Maeda’s side to a huge disadvantage.
‘I like to put the zeitgeist into my work, and be fulfilled when later generations understand how my time was by seeing my work'
Kisho Kurokawa
‘Currently, a European company is showing interest in buying outright the land and capsules, effectively saving the building. We plan to soon remove one of the capsules to test the strength of the main axis, which holds each capsule through four bolts. It also helps to estimate the costs for exchanging all the capsules for new ones in the future. I had also been negotiated with some Japanese companies, but they all declined taking this on. We, the capsule owners in the ‘save’ party want to keep our capsules of course, but if this European company can keep this building and replace the capsules to new ones, we’d be happy to leave and let them do it.'
In Japan, neither the government nor local authority usually intervene in the affairs of private property, and in order to register a building as a protected monument, they need to be at least 50 years old. The Nakagin Capsule Tower is now 48 years old, but even when it becomes 50, permission is still required of all the owners in order to submit it for monument status. ‘Nothing can be done with this scattered divisional ownership situation. Thanks to that, it has been possible for the building to survive until now, but it also means that it cannot be restored. If the Nakagin group had full ownership, this building would have been gone twenty years ago,' says Maeda.
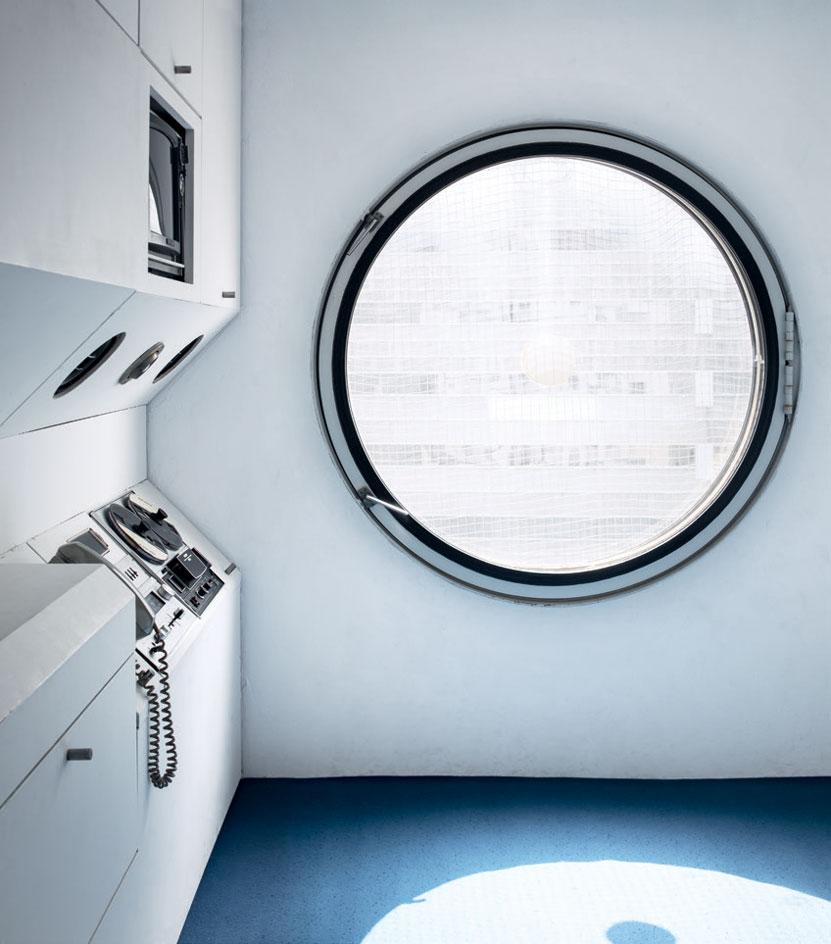
The round windows can’t be opened (they used to come with blinds but these are no longer made)
Summer is too hot and winter is too cold, the original air conditioning system and the hot water supply have long been broken, but it’s still great having a space in Kisho Kurokawa’s masterpiece. I cannot do anything more than pay my rent, so I have to go with the flow. But when they decide to demolish this building, I’d like to take this round window with me as a memento,' says Takumi Miyamoto, who moved in his capsule this year and uses it as the base for his interior design business.
To see the building in the flesh is no doubt fascinating for the architecture enthusiast, but also shocking. Some of the rooms are damaged badly and have long been abandoned, their metal doors rotten and broken, ceilings and walls peeling off and the asbestos inside the walls revealed. Miyamoto says to eliminate the asbestos alone and restore the damage requires so much money (more than a million yen just for the 2m x 5m capsule ceiling) that some of the capsule owners are simply waiting for it to be demolished.
So will Kurokawa's metabolist gem soon be a long lost part of architectural history? Tokyo is famous for its scrap and re-build culture, and that’s also part of the urban ‘organic growth’ the Metabolists talked about. ‘I like to put the zeitgeist into my work, and be fulfilled when later generations understand how my time was by seeing my work,' once said Kurokawa in an old interview.
Receive our daily digest of inspiration, escapism and design stories from around the world direct to your inbox.
-
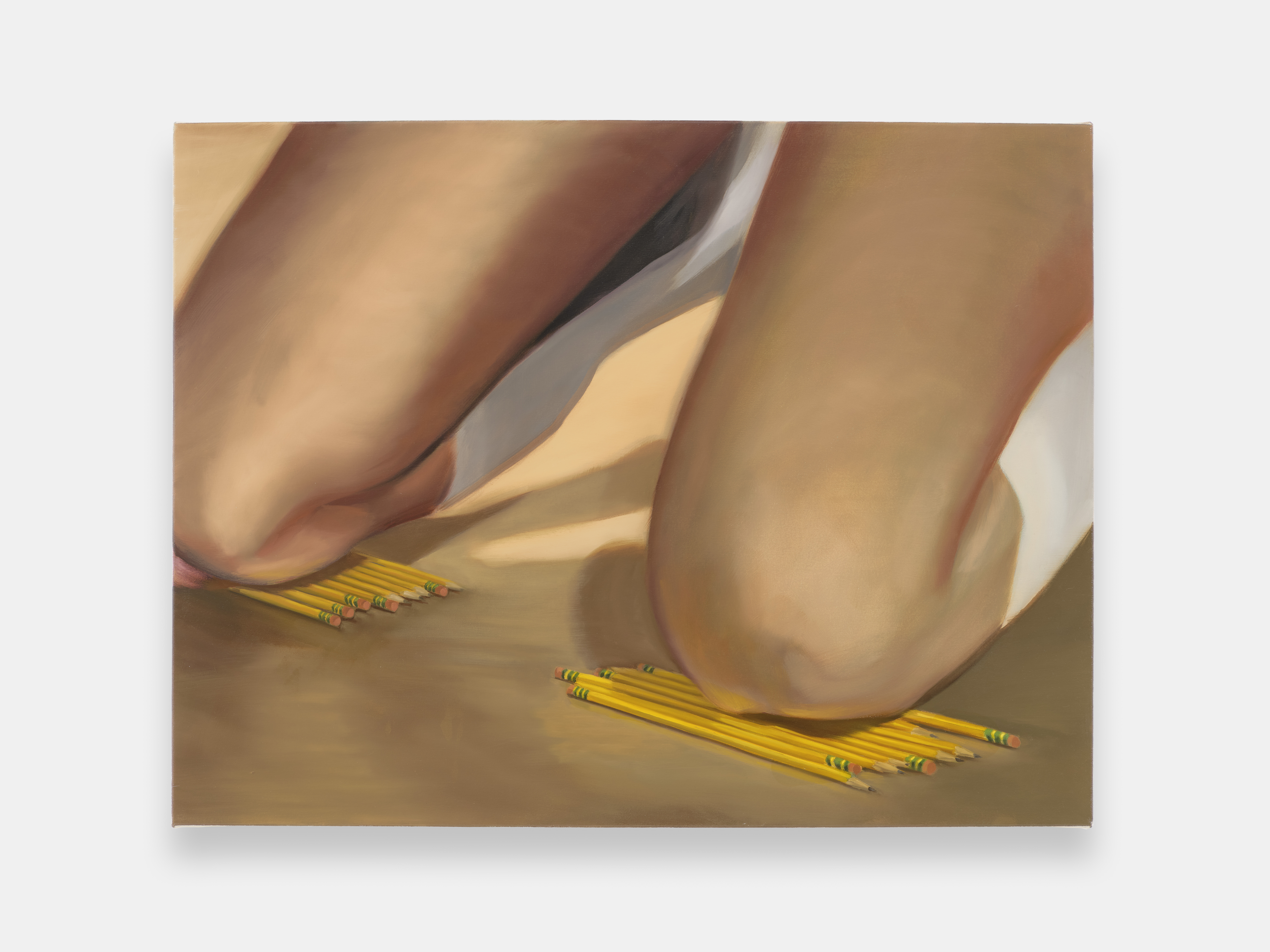 ‘I want to bring anxiety to the surface': Shannon Cartier Lucy on her unsettling works
‘I want to bring anxiety to the surface': Shannon Cartier Lucy on her unsettling worksIn an exhibition at Soft Opening, London, Shannon Cartier Lucy revisits childhood memories
-
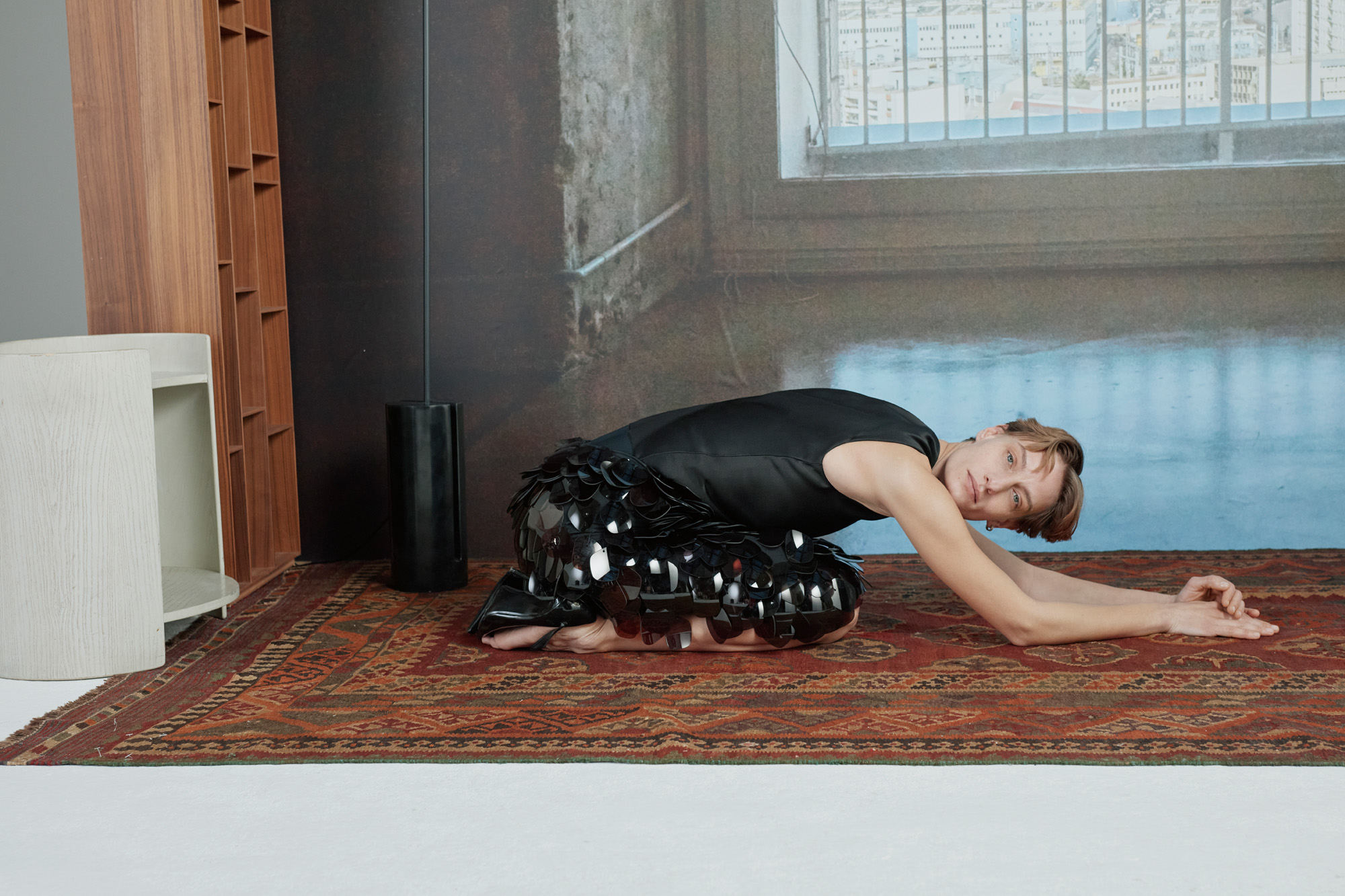 What one writer learnt in 2025 through exploring the ‘intimate, familiar’ wardrobes of ten friends
What one writer learnt in 2025 through exploring the ‘intimate, familiar’ wardrobes of ten friendsInspired by artist Sophie Calle, Colleen Kelsey’s ‘Wearing It Out’ sees the writer ask ten friends to tell the stories behind their most precious garments – from a wedding dress ordered on a whim to a pair of Prada Mary Janes
-
 Year in review: 2025’s top ten cars chosen by transport editor Jonathan Bell
Year in review: 2025’s top ten cars chosen by transport editor Jonathan BellWhat were our chosen conveyances in 2025? These ten cars impressed, either through their look and feel, style, sophistication or all-round practicality
-
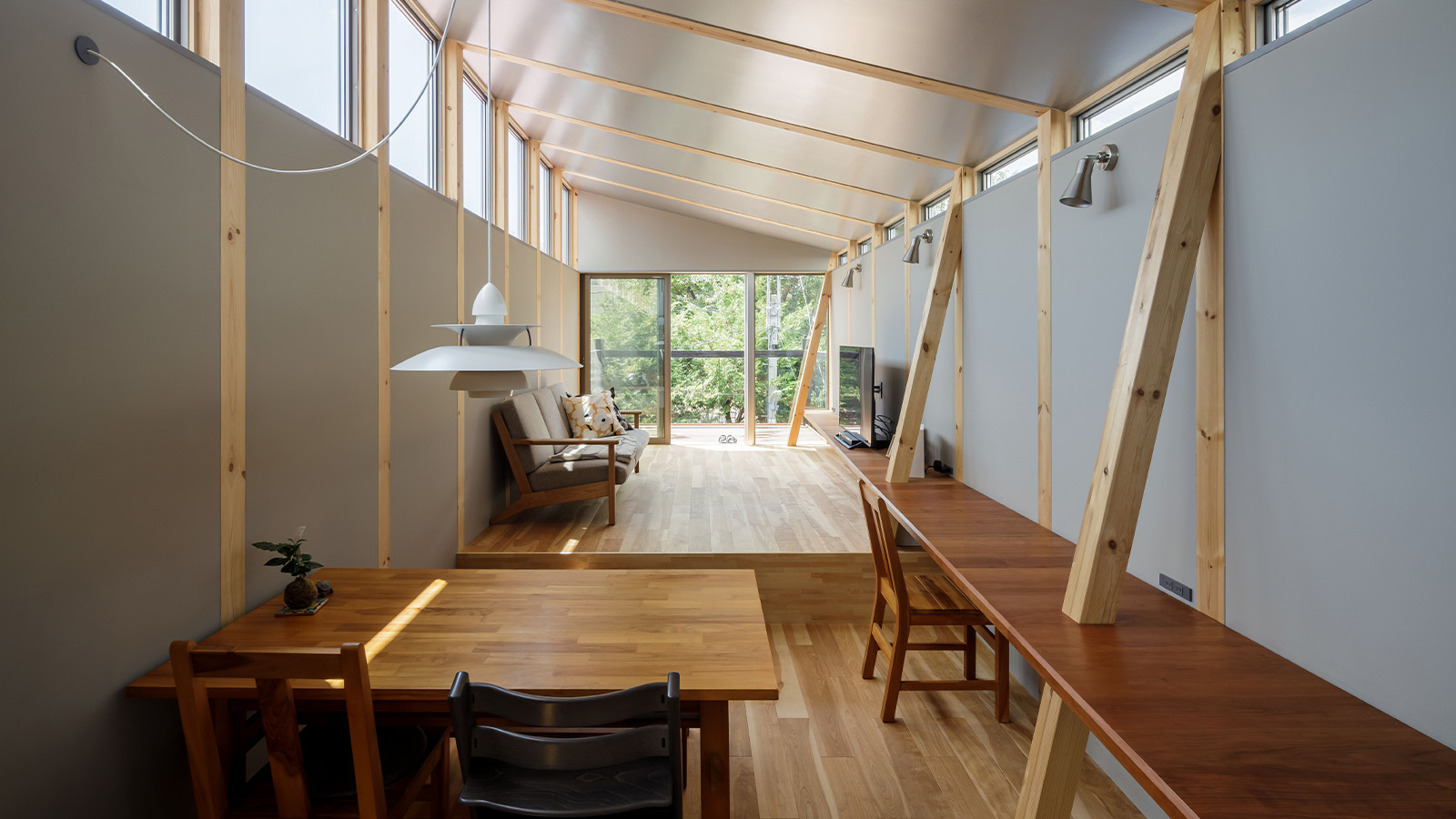 This Fukasawa house is a contemporary take on the traditional wooden architecture of Japan
This Fukasawa house is a contemporary take on the traditional wooden architecture of JapanDesigned by MIDW, a house nestled in the south-west Tokyo district features contrasting spaces united by the calming rhythm of structural timber beams
-
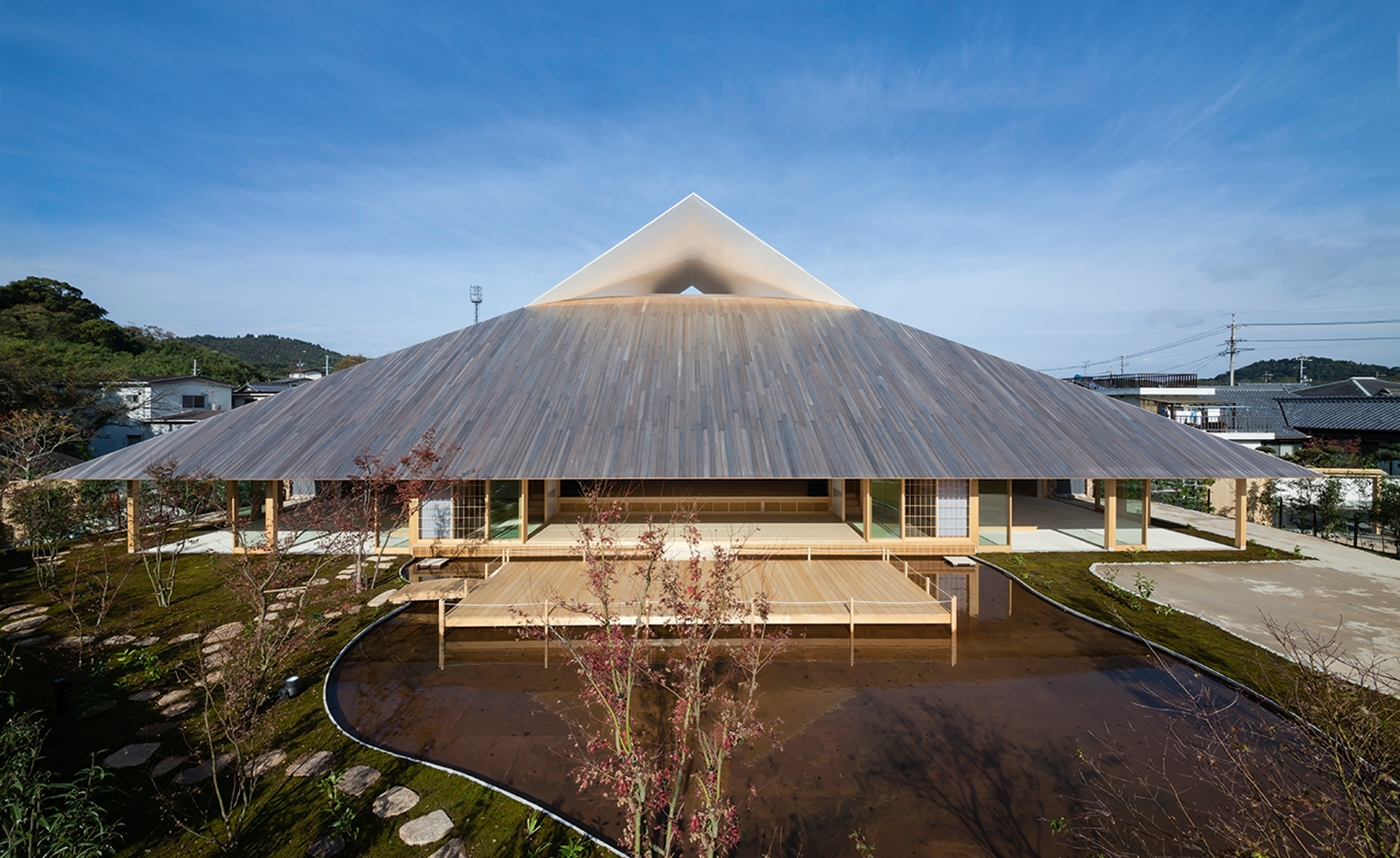 Take a tour of the 'architectural kingdom' of Japan
Take a tour of the 'architectural kingdom' of JapanJapan's Seto Inland Sea offers some of the finest architecture in the country – we tour its rich selection of contemporary buildings by some of the industry's biggest names
-
 The Architecture Edit: Wallpaper’s houses of the month
The Architecture Edit: Wallpaper’s houses of the monthFrom wineries-turned-music studios to fire-resistant holiday homes, these are the properties that have most impressed the Wallpaper* editors this month
-
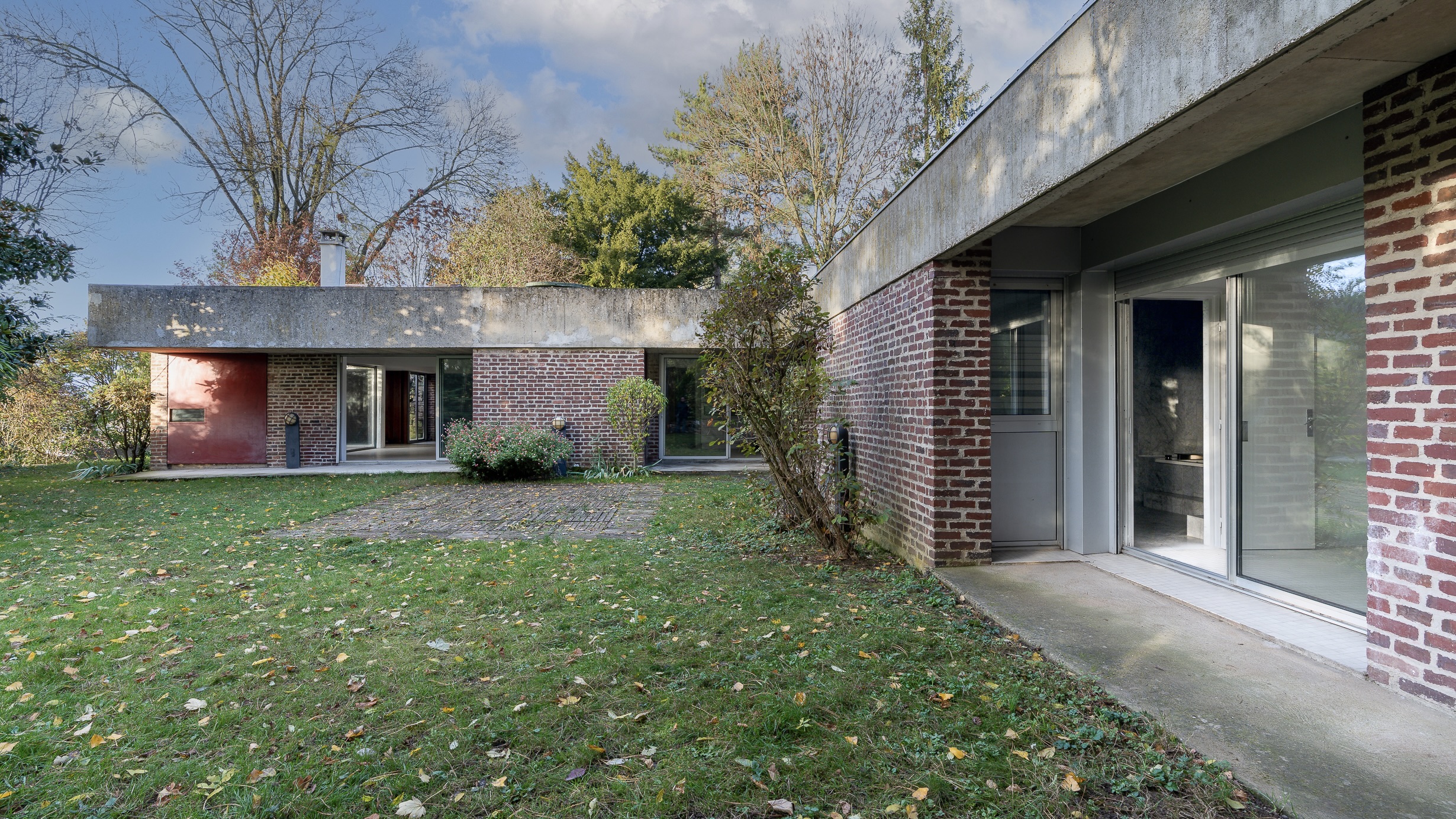 This modernist home, designed by a disciple of Le Corbusier, is on the market
This modernist home, designed by a disciple of Le Corbusier, is on the marketAndré Wogenscky was a long-time collaborator and chief assistant of Le Corbusier; he built this home, a case study for post-war modernism, in 1957
-
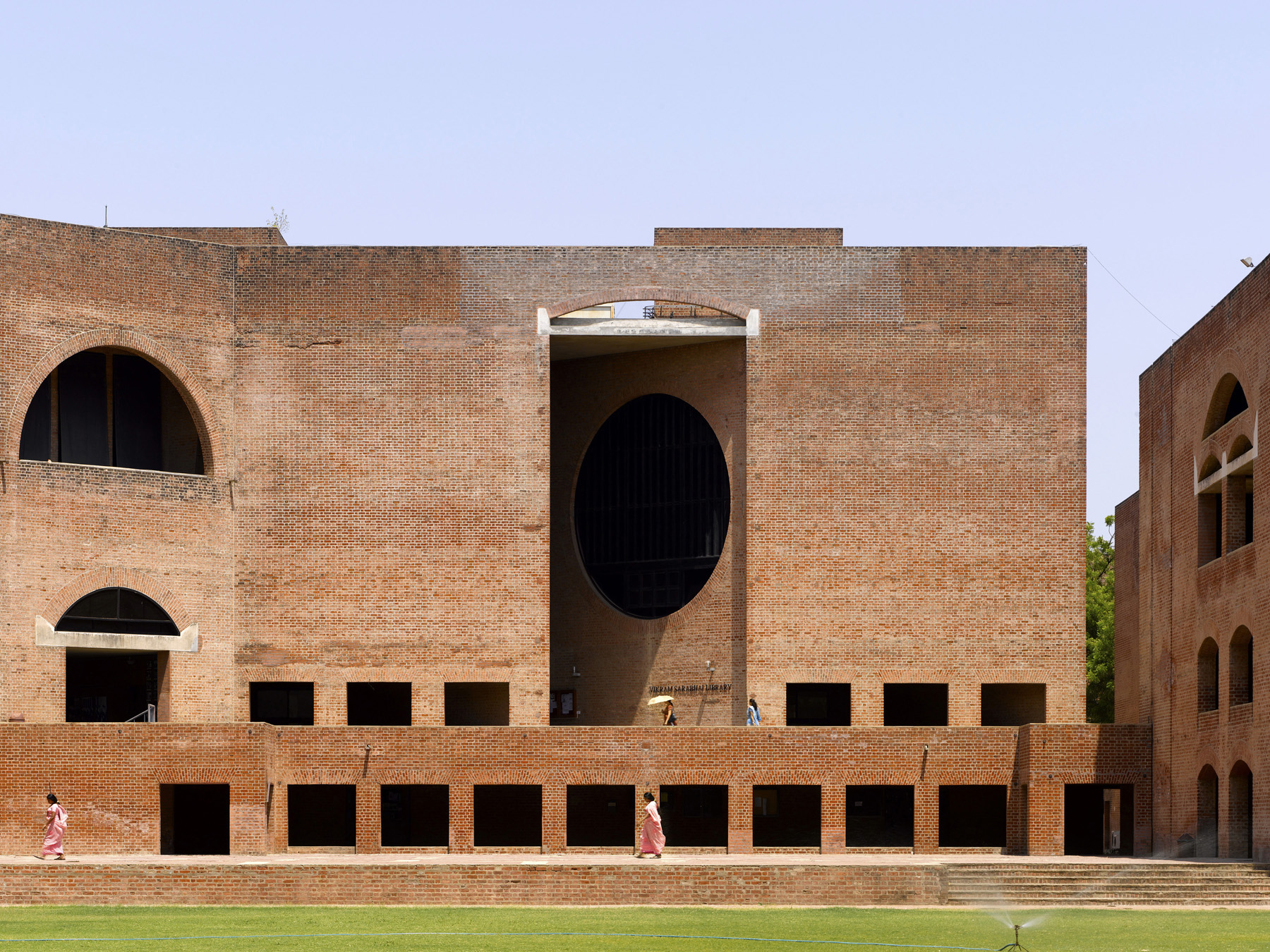 Louis Kahn, the modernist architect and the man behind the myth
Louis Kahn, the modernist architect and the man behind the mythWe chart the life and work of Louis Kahn, one of the 20th century’s most prominent modernists and a revered professional; yet his personal life meant he was also an architectural enigma
-
 The Architecture Edit: Wallpaper’s houses of the month
The Architecture Edit: Wallpaper’s houses of the monthFrom Malibu beach pads to cosy cabins blanketed in snow, Wallpaper* has featured some incredible homes this month. We profile our favourites below
-
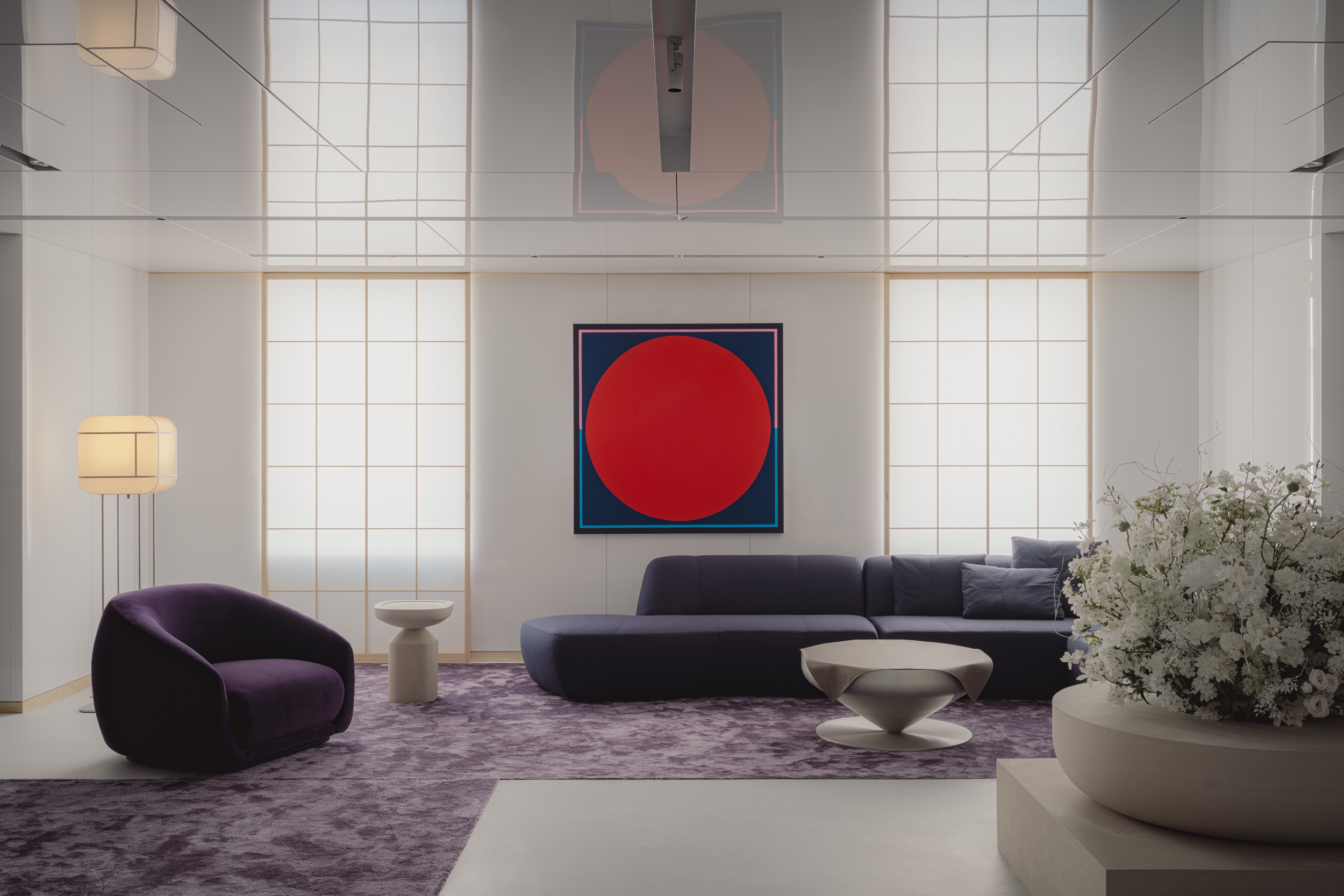 Matsuya Ginza lounge is a glossy haven at Tokyo’s century-old department store
Matsuya Ginza lounge is a glossy haven at Tokyo’s century-old department storeA new VIP lounge inside Tokyo’s Matsuya Ginza department store, designed by I-IN, balances modernity and elegance
-
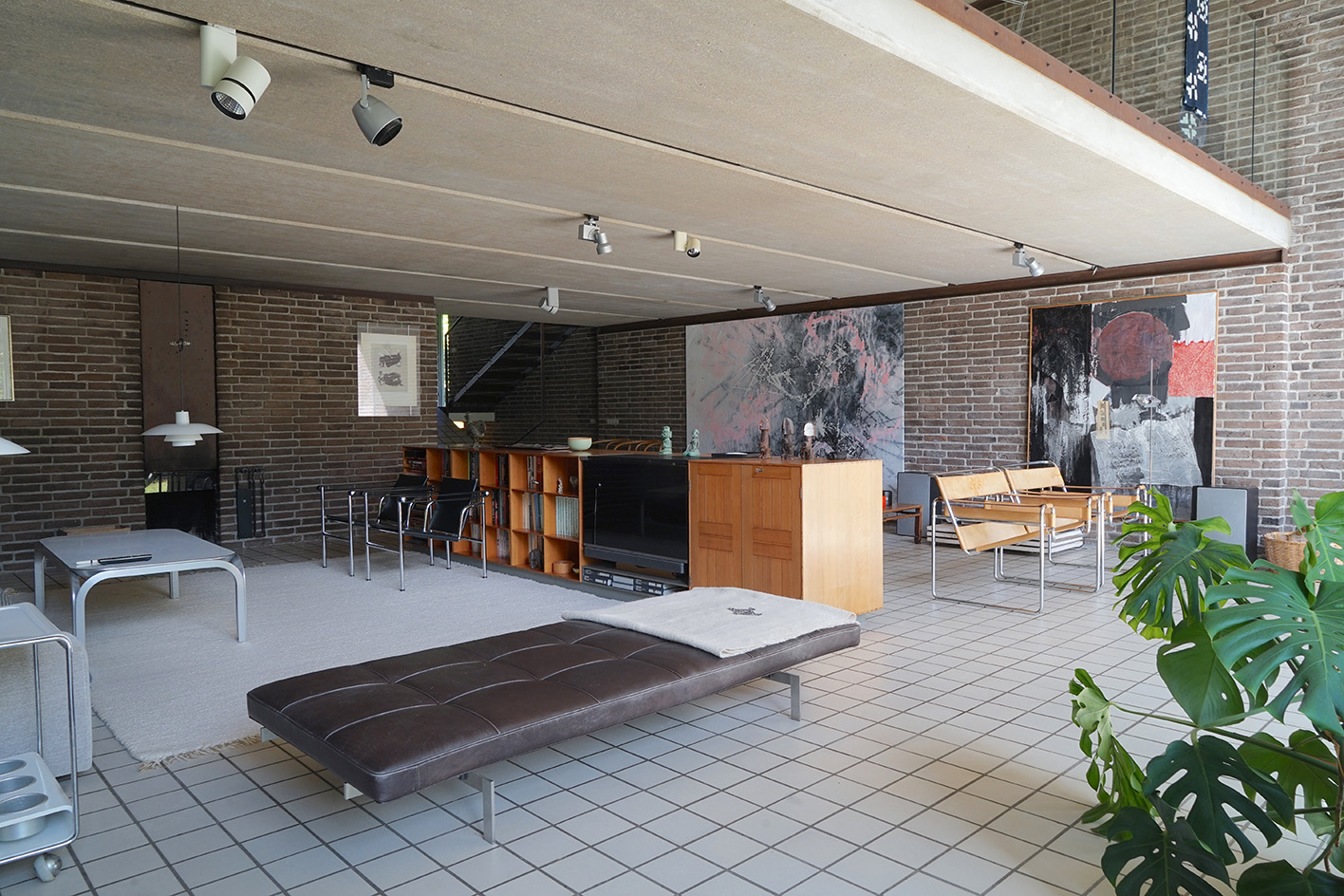 Three lesser-known Danish modernist houses track the country’s 20th-century architecture
Three lesser-known Danish modernist houses track the country’s 20th-century architectureWe visit three Danish modernist houses with writer, curator and architecture historian Adam Štěch, a delve into lower-profile examples of the country’s rich 20th-century legacy