Wooden wonder: Mork-Ulnes Architects redesigns the cabin

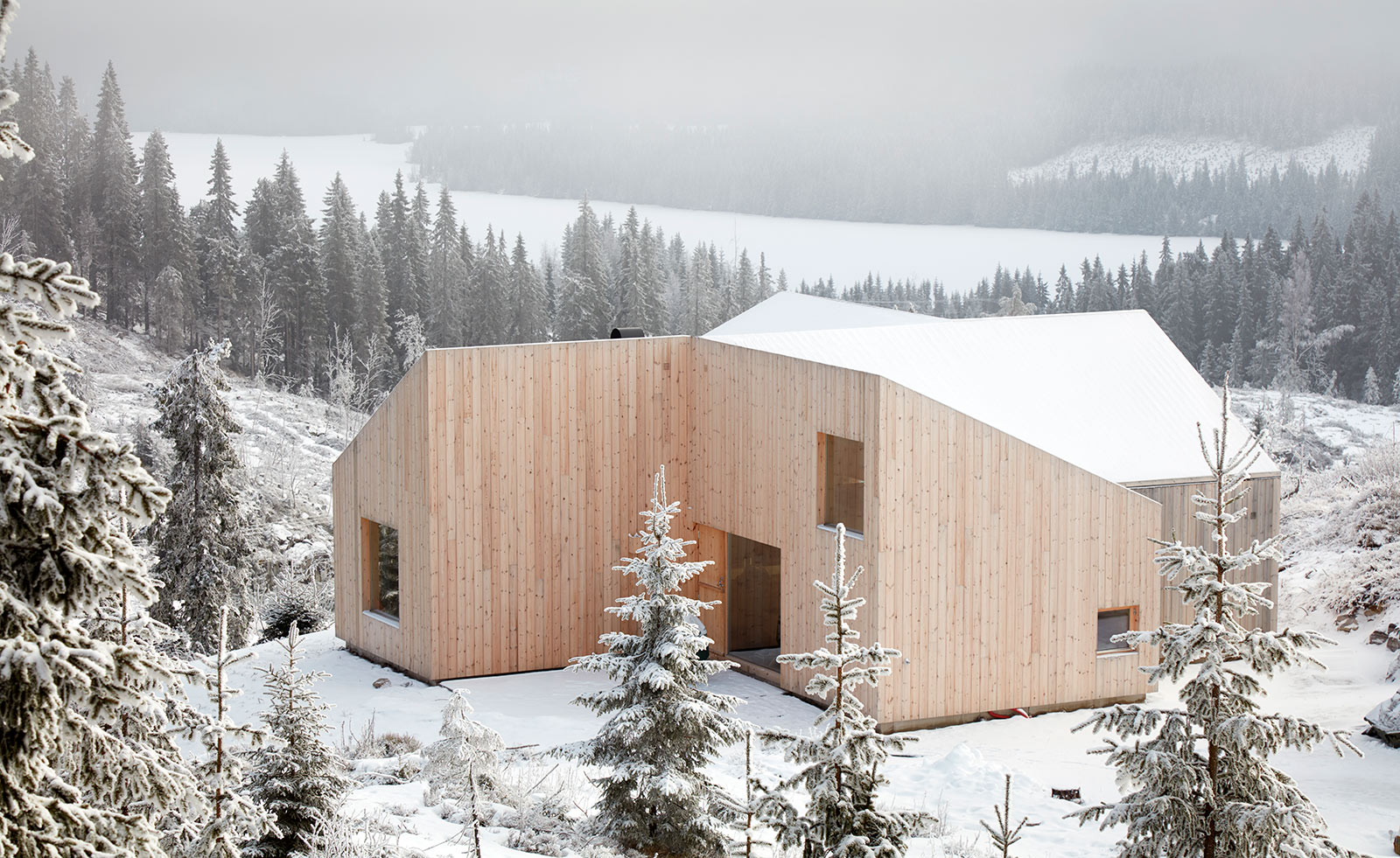
The cabin in the woods holds a special place in the hearts and minds of the Nordic nations; and the Norwegians are a case in point. Called ‘hytte’, the Norwegian countryside cabins are as popular as ever in the Scandinavian nation, and a typology Norwegian-born and US-based architect Casper Mork-Ulnes knows well.
His latest project, created by his San Francisco and Oslo-based firm Mork-Ulnes Architects, is Mylla Cabin, a timber structure set on the Mylla Lake within a forest, a short drive north of Oslo.
Designed as a nature retreat for a geologist and his family, where they can spend the mild summers of Norway and go on skiing trips in the winter, the structure sits on a hilltop, set against the leafy context. This is a relatively generous structure, as cabins go, spanning 84 sq m and including flowing open plan living spaces, as well as two bedrooms, a bunkroom for the children, two compact bathrooms, a small annex for ski waxing, bike and ski storage, and a two-person sauna.
Efficient design was important to the clients, as was a strong connection to the outdoors; so the architects worked with untreated pine and plywood to create a warm, welcoming skin and bespoke furniture inside and out. A pinwheel shaped floorplan means that large windows could be carved out in every room and the structure could be orientated so that it makes the most out of the views towards the lake, field and forest.
Maintaining the traditional ‘hytte’ feel of simplicity and proximity to nature and natural materials, but bringing the structure into the 21st century in order to satisfy the modern family’s needs, Mork-Ulnes Architects updated the typology with large windows, high ceilings, modern yet familiar materials and smart design.
Offering a wide panorama of its surroundings, while cocooning its residents in comfort and efficiency, Mylla Cabin is a thoroughly modern cabin at one with nature. ‘The untreated pine exterior is intended to turn silver over time – blending with the snow in winter and aging with grace in the forested landscape,’ says Mork-Ulnes.
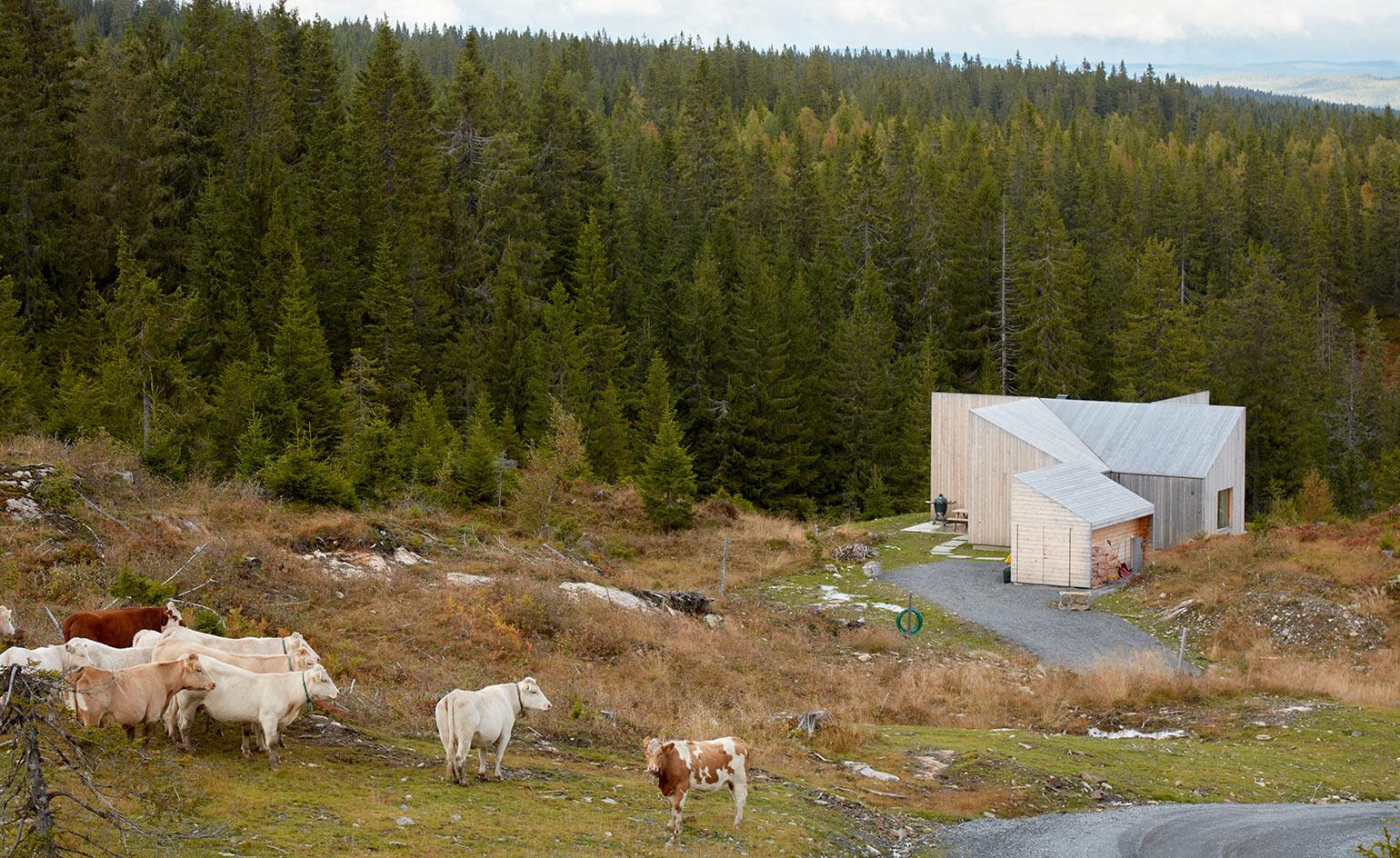
The cabin is situated in the Norwegian forest.
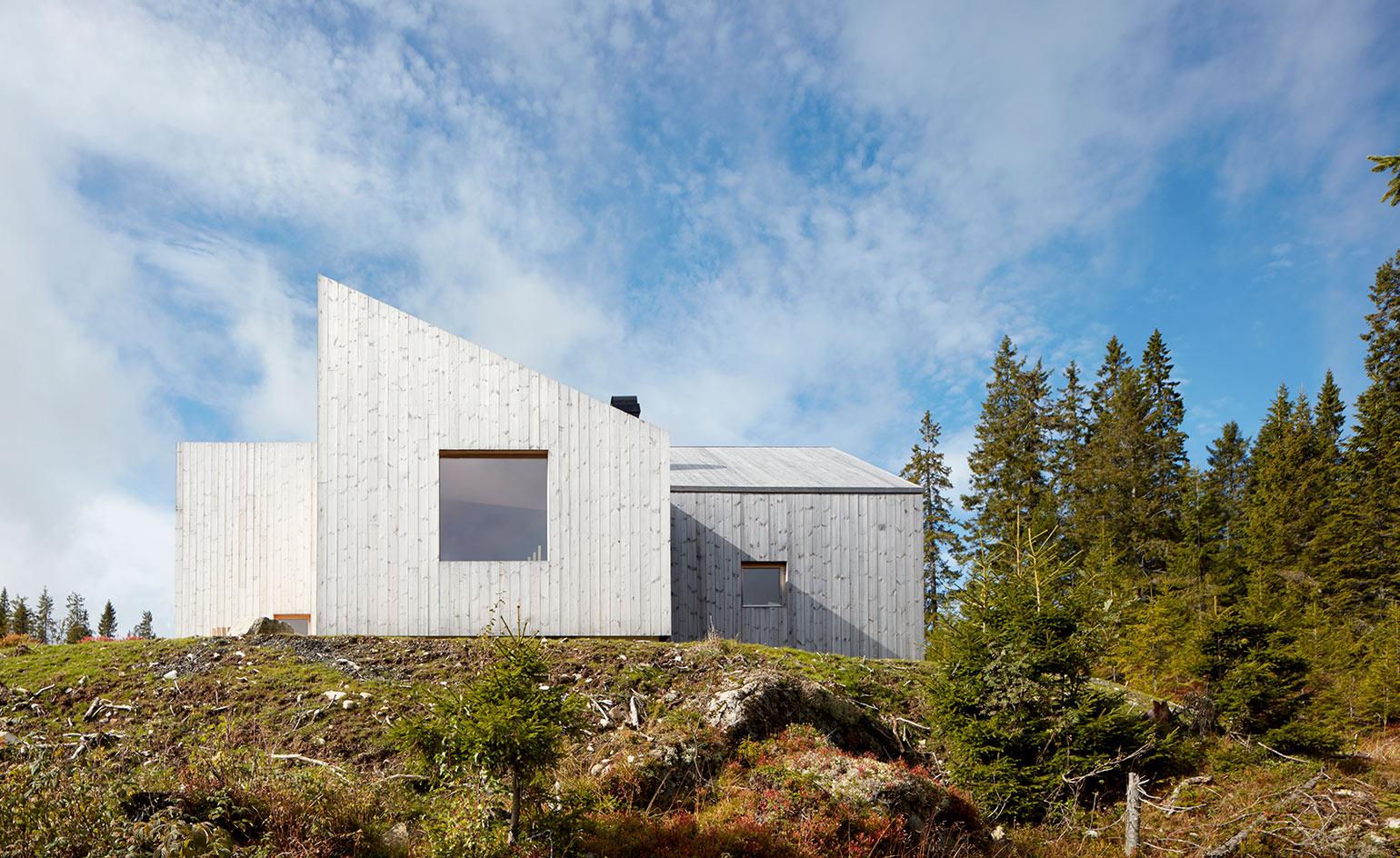
The structure is clad in untreated pine, echoing the traditional Norwegian cabin.
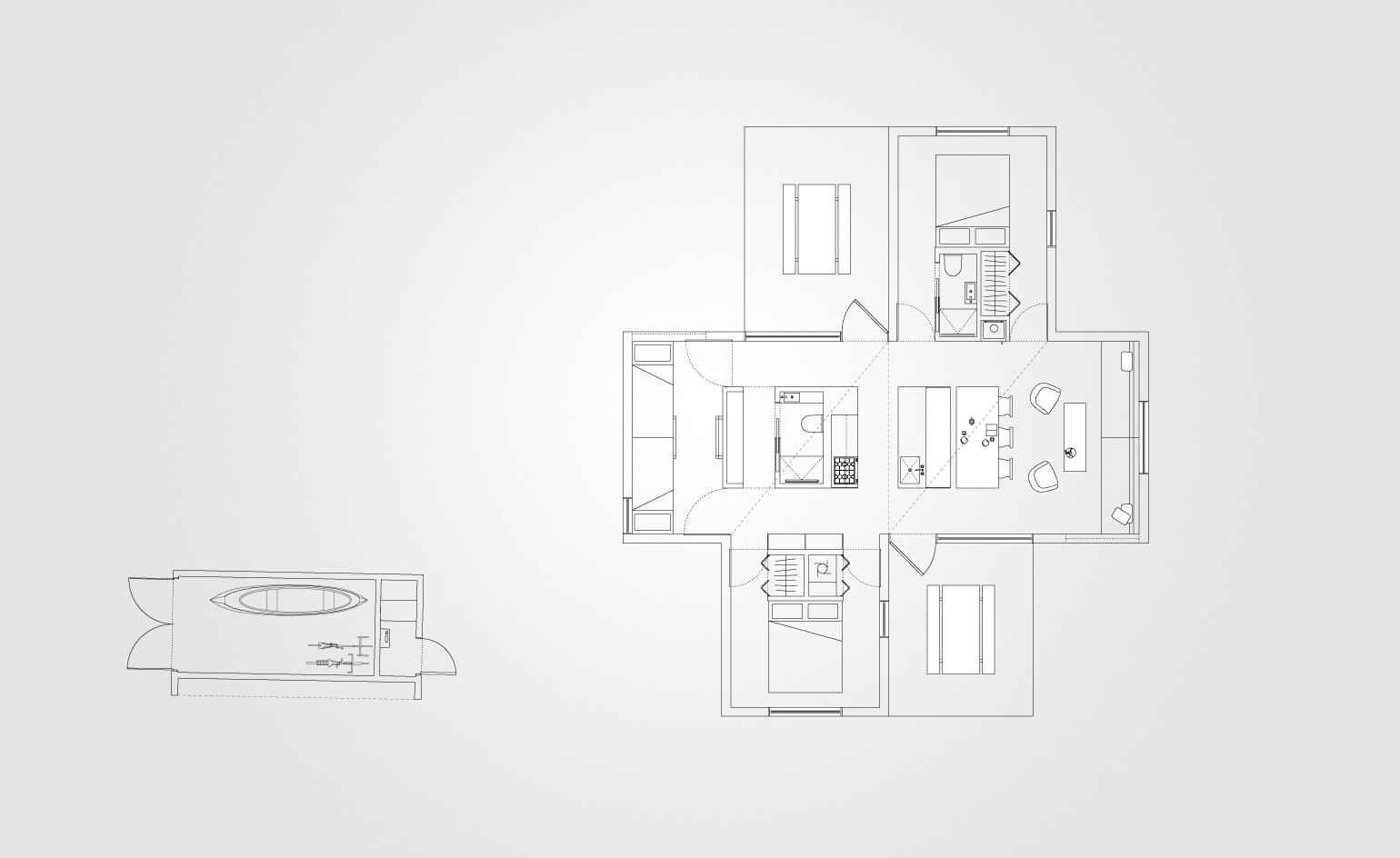
The project’s pinwheel floorplan helps create optimum orientation for views
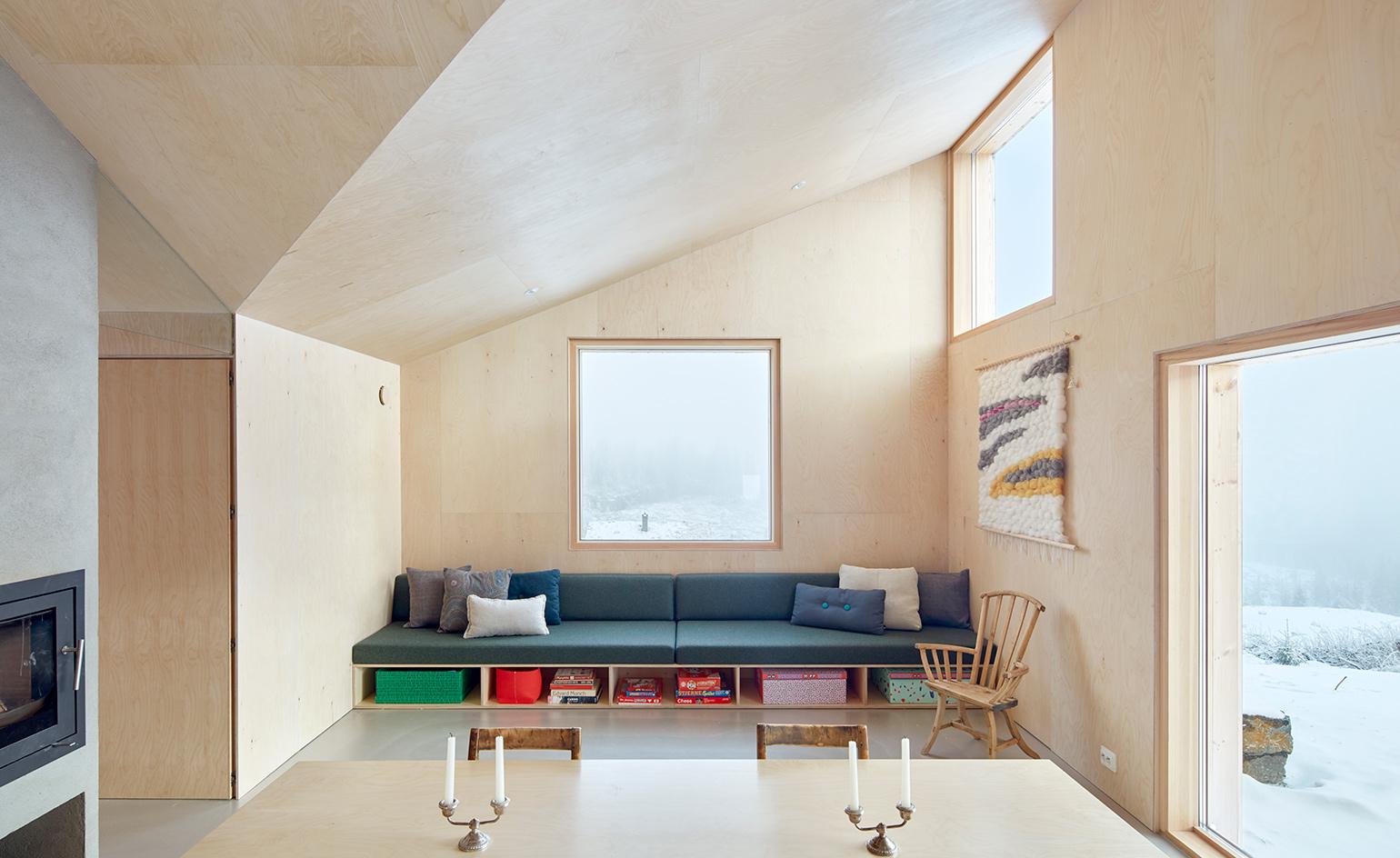
Inside, the cabin offers ample accomodation for a geologist and his family.
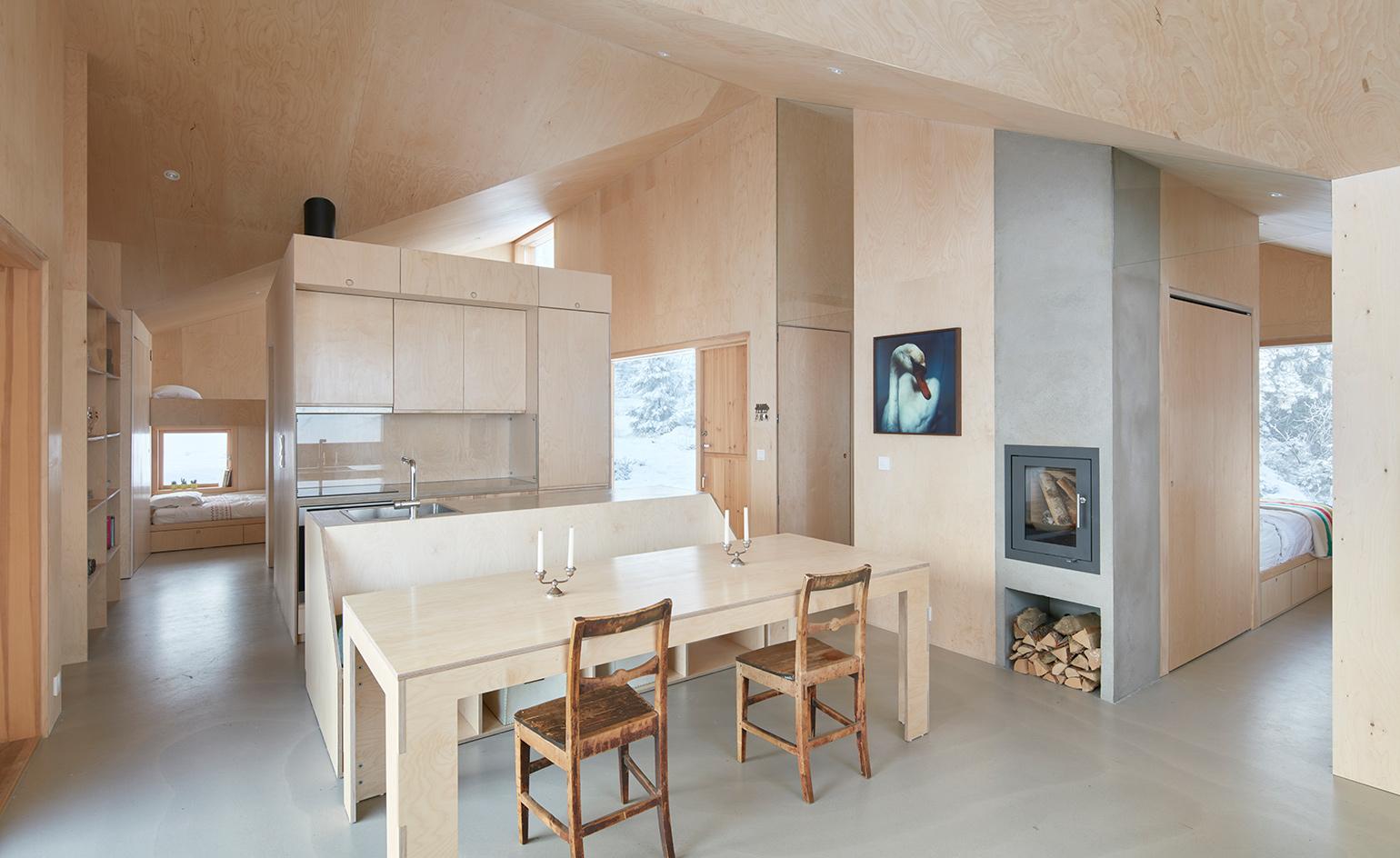
The open plan living room and kitchen is clad in timber, cosy and perfect for winter skiing trips.
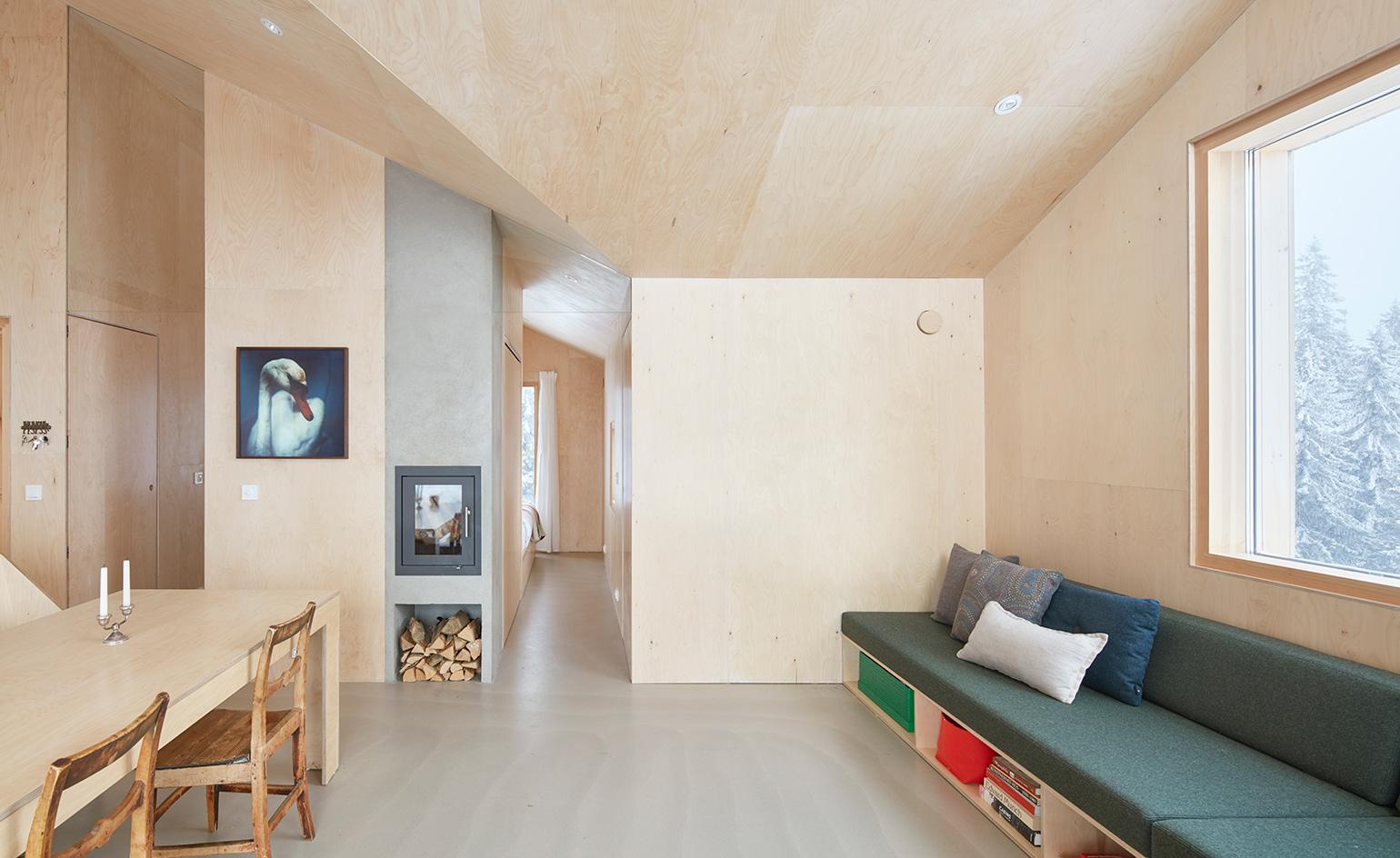
Custom plywood furniture can be found throughout.

The relatively generous cabin includes three bedrooms and two compact bathrooms...
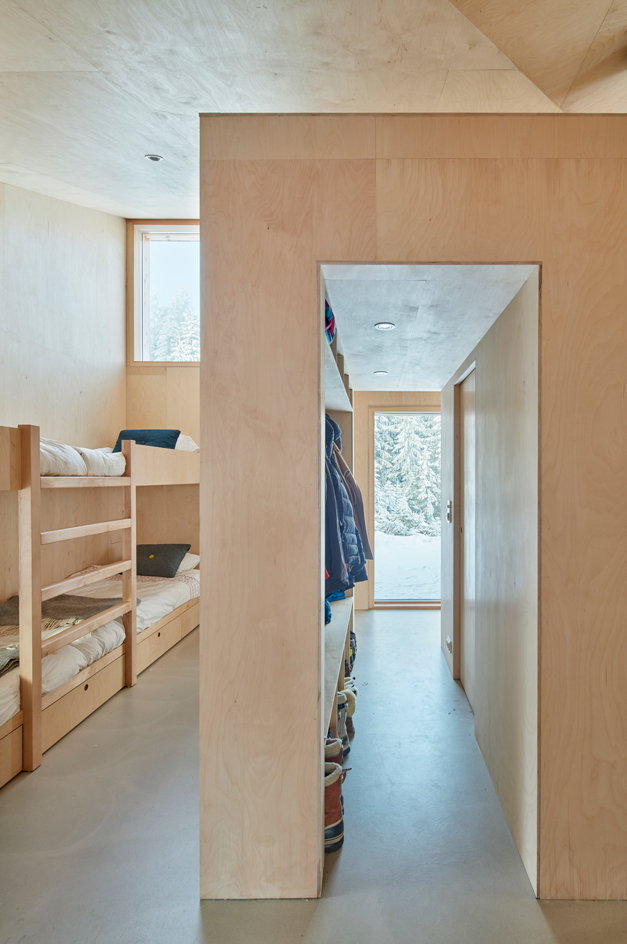
...as well as a bunkroom for the children.
INFORMATION
For more information visit the website of Mork-Ulnes Architects
Receive our daily digest of inspiration, escapism and design stories from around the world direct to your inbox.
Ellie Stathaki is the Architecture & Environment Director at Wallpaper*. She trained as an architect at the Aristotle University of Thessaloniki in Greece and studied architectural history at the Bartlett in London. Now an established journalist, she has been a member of the Wallpaper* team since 2006, visiting buildings across the globe and interviewing leading architects such as Tadao Ando and Rem Koolhaas. Ellie has also taken part in judging panels, moderated events, curated shows and contributed in books, such as The Contemporary House (Thames & Hudson, 2018), Glenn Sestig Architecture Diary (2020) and House London (2022).
