This misty Washington house set on a bluff responds to the local landscape
Longbranch, a new Washington house, overlooks the USA's Key Peninsula with the surrounding Fir trees as its muse
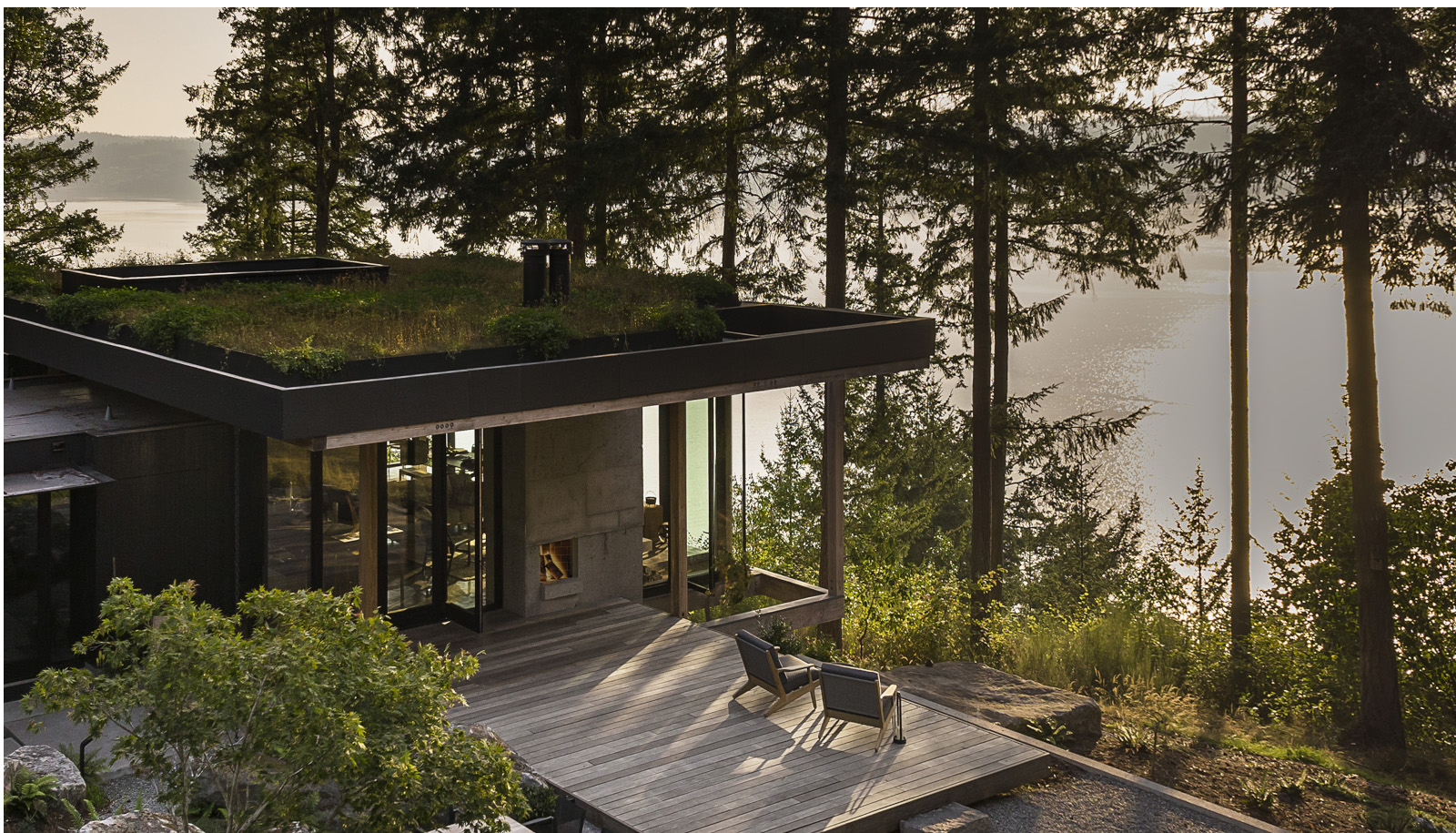
Receive our daily digest of inspiration, escapism and design stories from around the world direct to your inbox.
You are now subscribed
Your newsletter sign-up was successful
Want to add more newsletters?

Daily (Mon-Sun)
Daily Digest
Sign up for global news and reviews, a Wallpaper* take on architecture, design, art & culture, fashion & beauty, travel, tech, watches & jewellery and more.

Monthly, coming soon
The Rundown
A design-minded take on the world of style from Wallpaper* fashion features editor Jack Moss, from global runway shows to insider news and emerging trends.

Monthly, coming soon
The Design File
A closer look at the people and places shaping design, from inspiring interiors to exceptional products, in an expert edit by Wallpaper* global design director Hugo Macdonald.
Set under cover of the region's mist, this Washington house is burrowed into the surrounding forest overlooking the USA's Key Peninsula. The Seattle based studio Mwworks listened closely to this project's clients to help restore their home on a neglected slice of land and create Longbranch - a comforting display of contemporary, rural residential architecture.
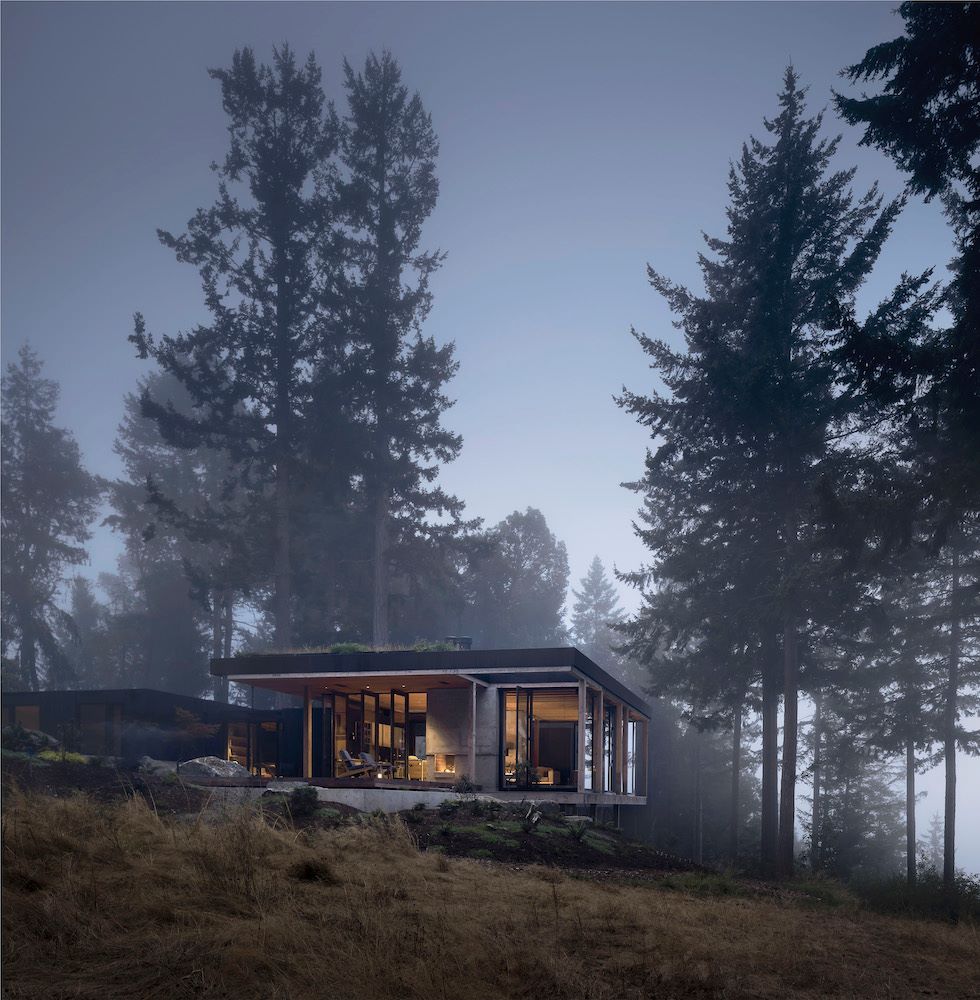
Longbranch: a Washington house at one with its context
The low set volume is embedded into the floor of the surrounding forest, a design that is purposefully meant to be overlooked. The architects transformed the remote plot into an inviting, cosy look out point - a home to be engulfed by nature.
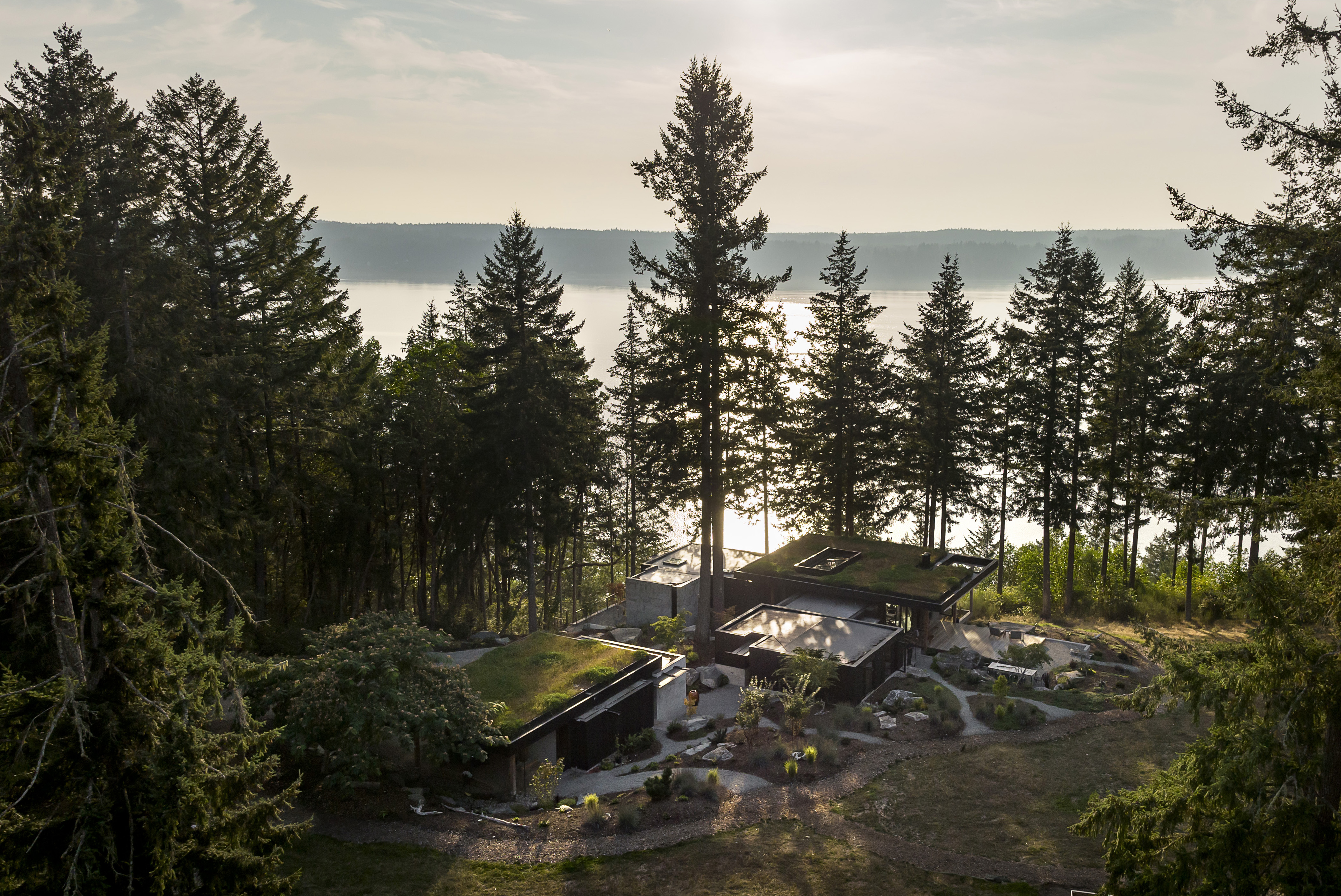
A discreet gravel path leads the way to the front door around sloping corners, as the native terrain unfolds. Across a meadow a quick glimpse of a planted roof gives away the location of the arrival point.
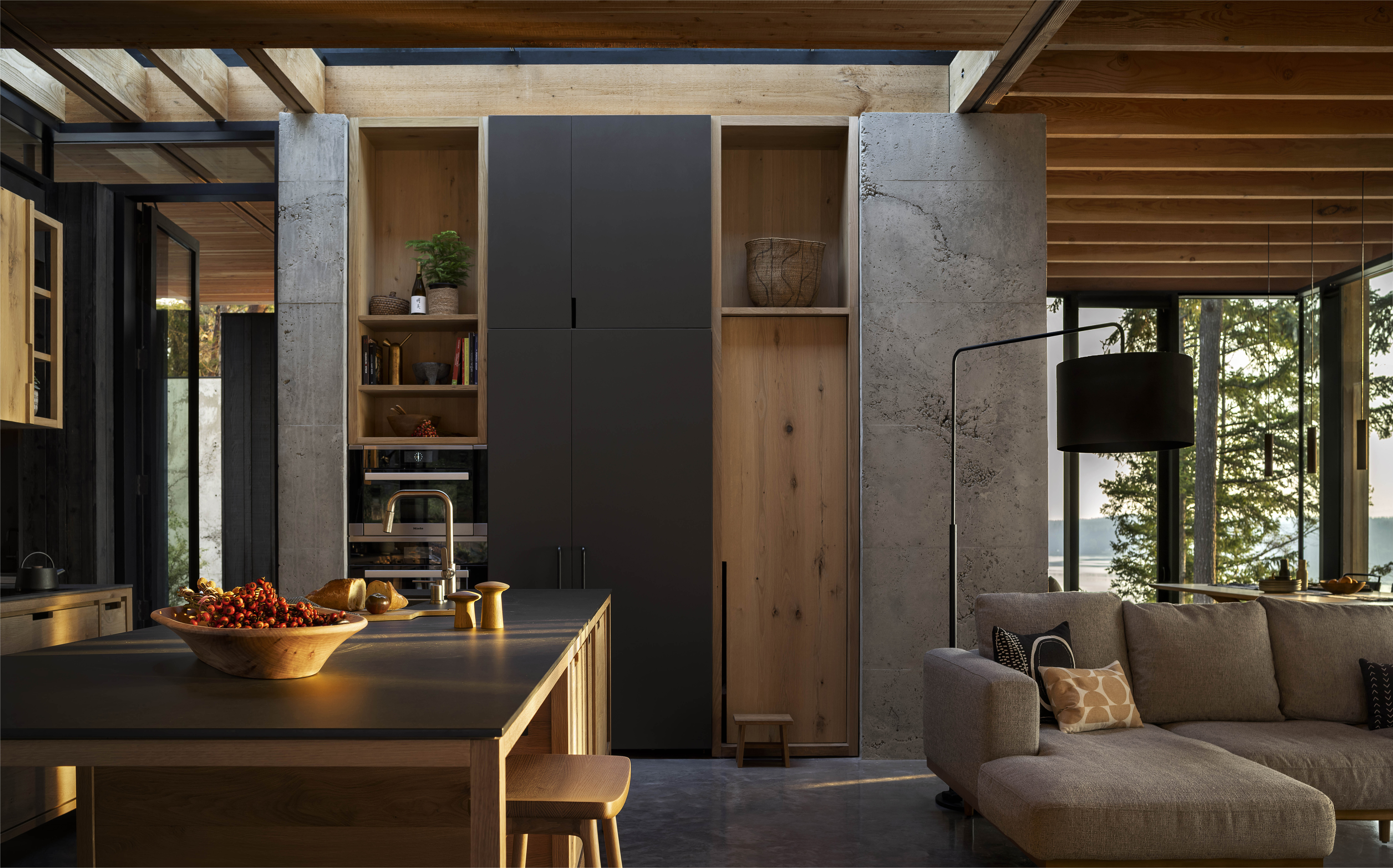
A home that responds to local landforms, this is a timber structure carved around twin concrete pillars, reminiscent of stones firmly planted in the ground. They are settled between two Douglas Firs on the bluff. The Firs themselves were a suitable muse for the studio's design as their texture and colours inspired the layering of the timber structure.
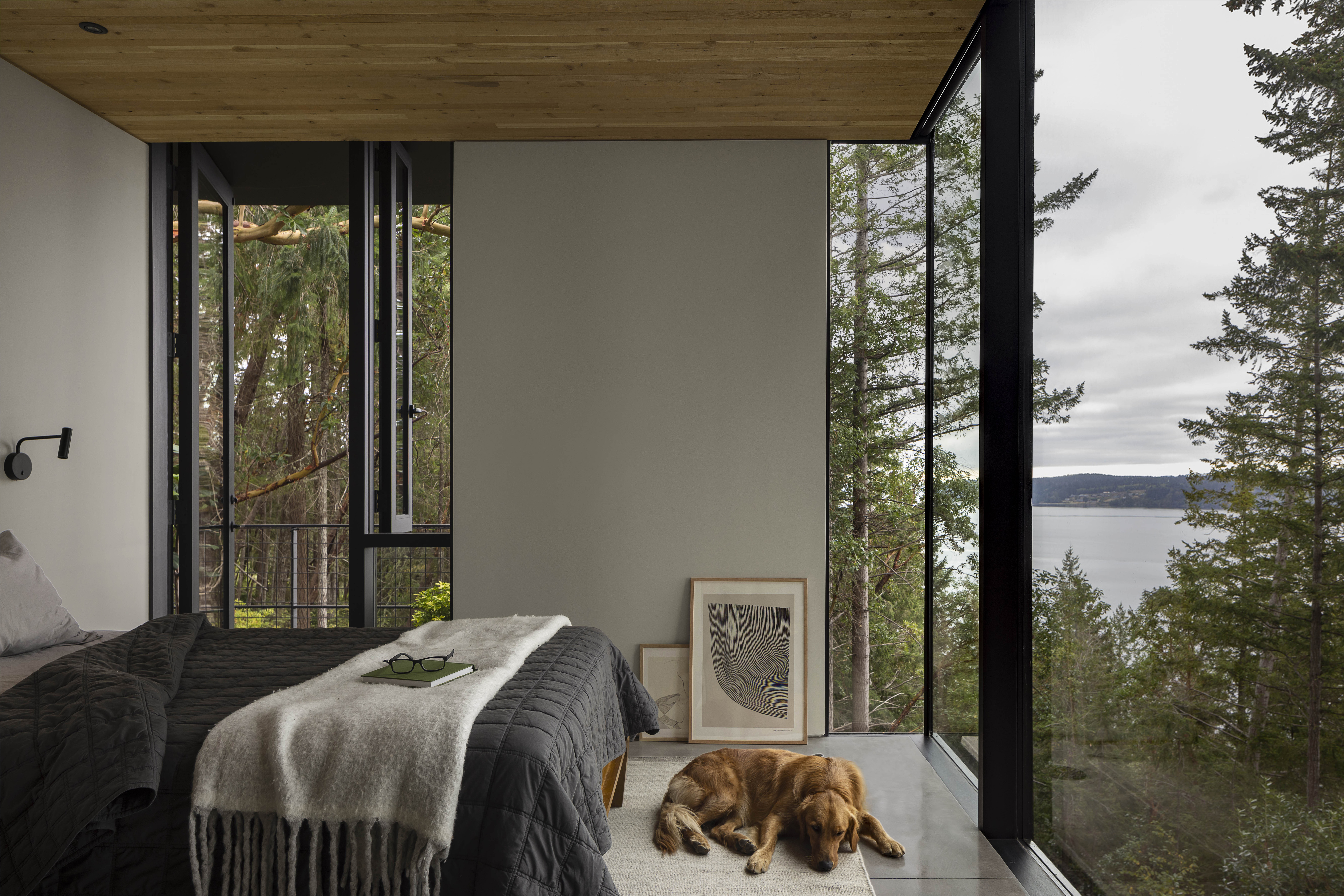
Under the protection of the leafy canopy above, and garnished with a rock garden, the frontage comes with a modern entry court harmonised with its context through the use of natural materials. To this end, concrete is juxtaposed with local grade oak.
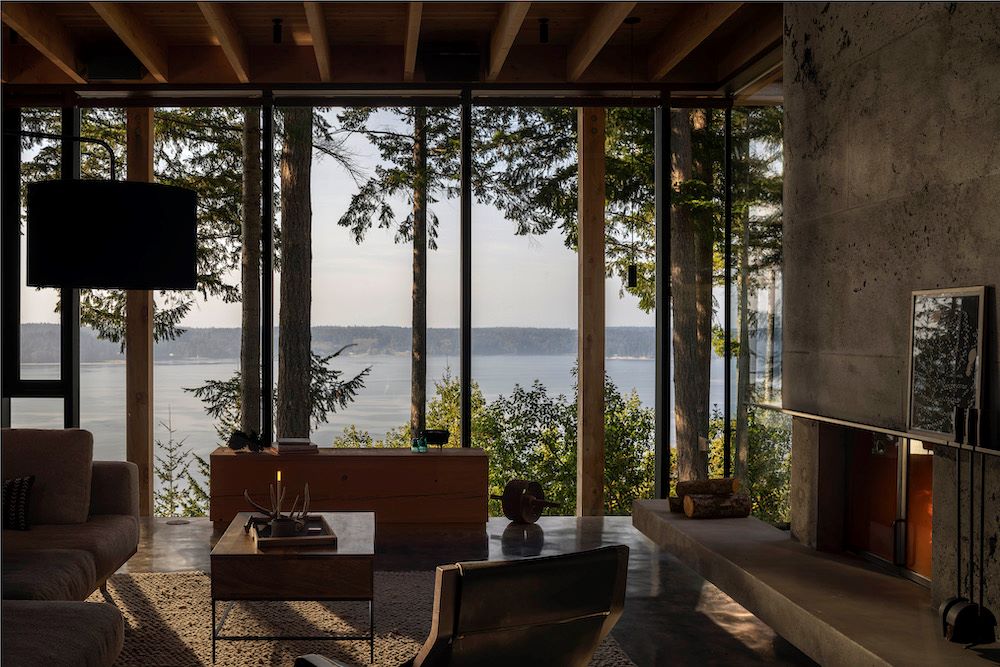
The main living area - set within one the two pavilions that compose the home - is led by modesty and an economy of space. The orientation of the house directs the gaze towards McMicken Island, and distant views down the inlet beyond. This vista visually expands the house’s natural perimeters.
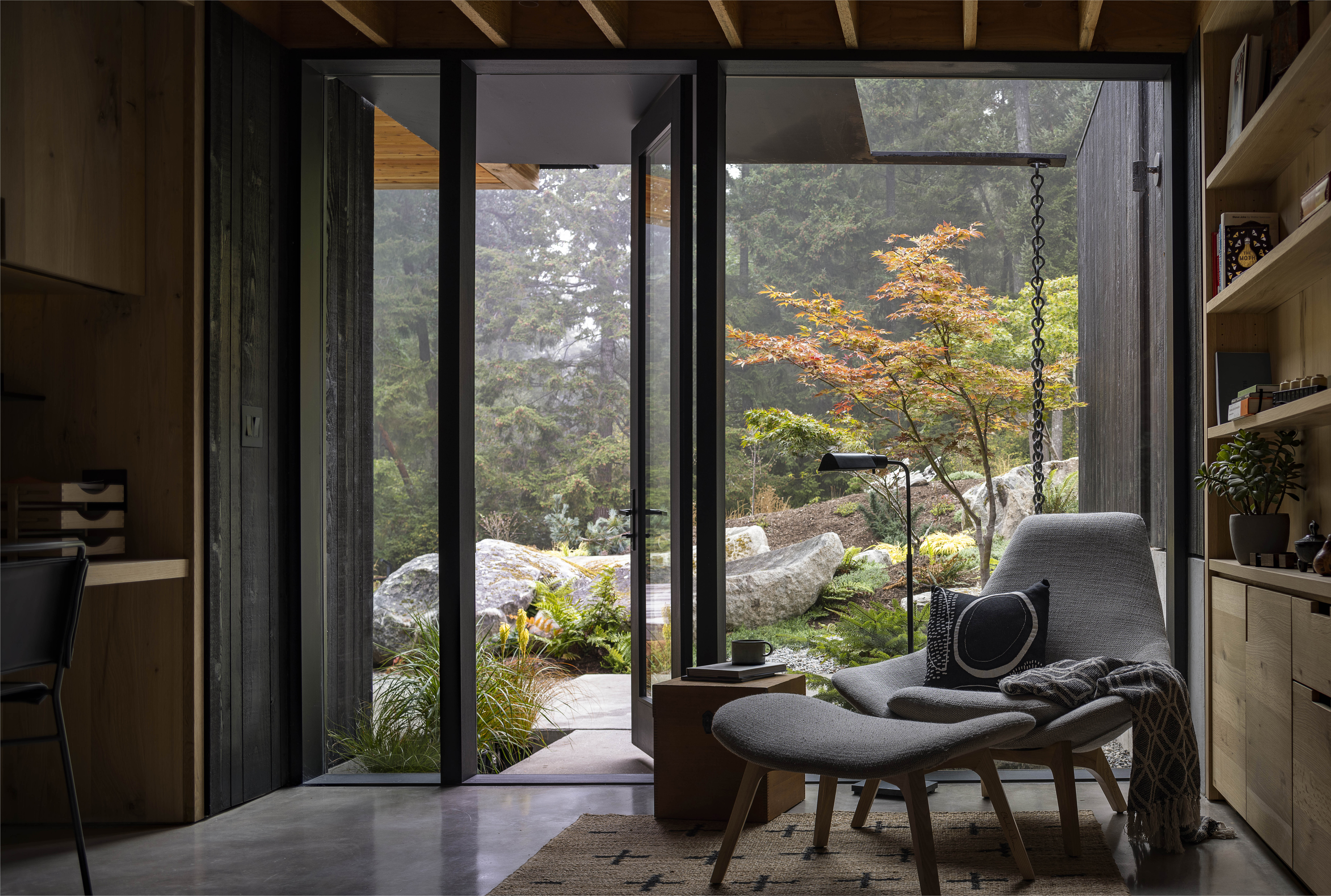
The main living areas were planned to be a space to share with friends and family. The principal bedroom and bath are tucked away behind the treeline, creating a private sanctuary. Additional rooms comprise guest accommodation for visitors, and a spacious mudroom designed to withstand the excited wagging tails of dogs before an autumnal walk.
Receive our daily digest of inspiration, escapism and design stories from around the world direct to your inbox.
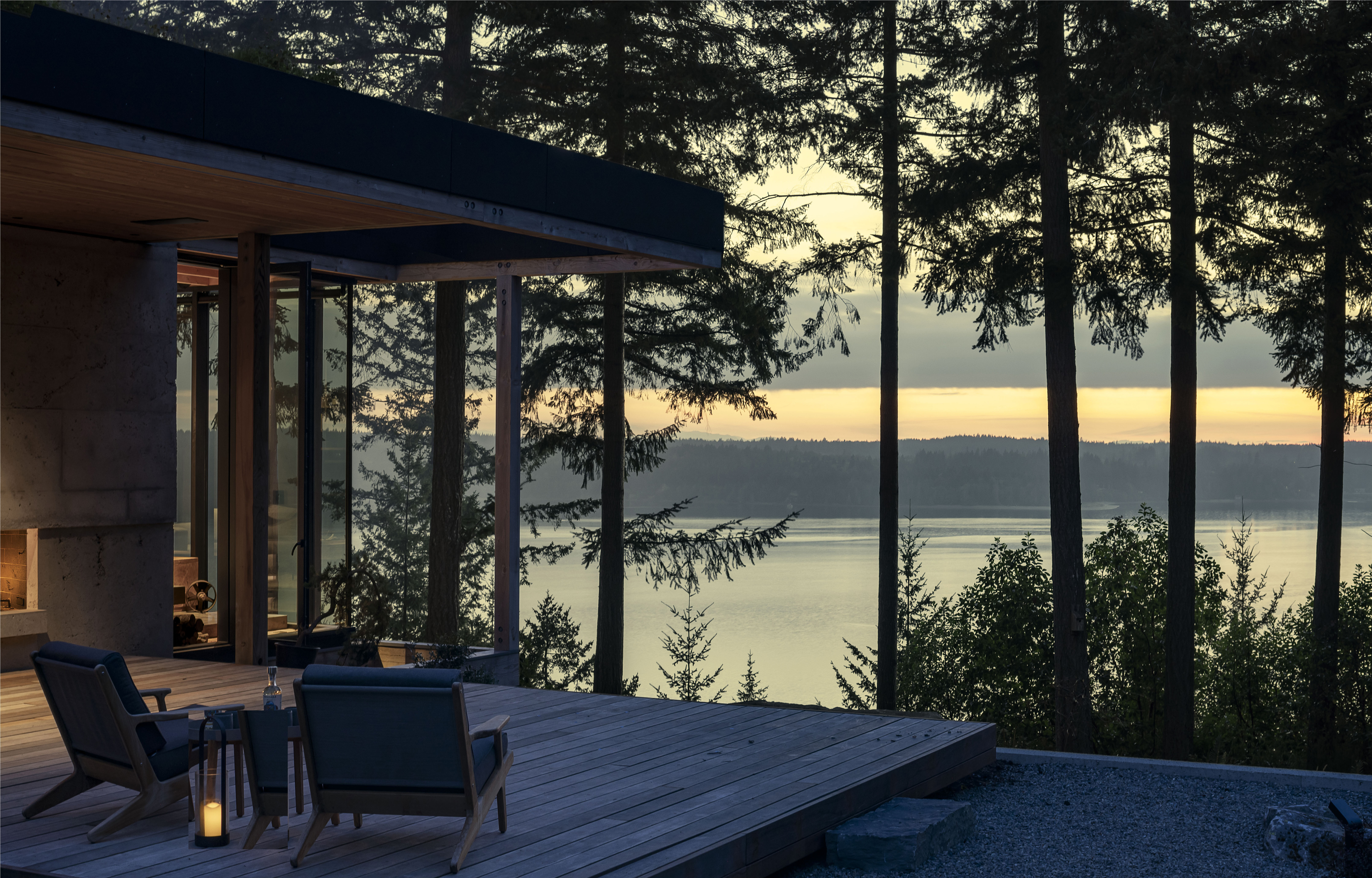
The building is gently lifted above the ground, with grade beams and pin piles allowing for it and the trees to share the same earth. Meanwhile, using large glass panelling and an extended viewing platform, Mwworks brings the outdoors in throughout, creating a finely tuned, intimate domestic setting.

Tianna Williams is Wallpaper’s staff writer. When she isn’t writing extensively across varying content pillars, ranging from design and architecture to travel and art, she also helps put together the daily newsletter. She enjoys speaking to emerging artists, designers and architects, writing about gorgeously designed houses and restaurants, and day-dreaming about her next travel destination.