New home: Museum of London reveals winning plans for West Smithfield move
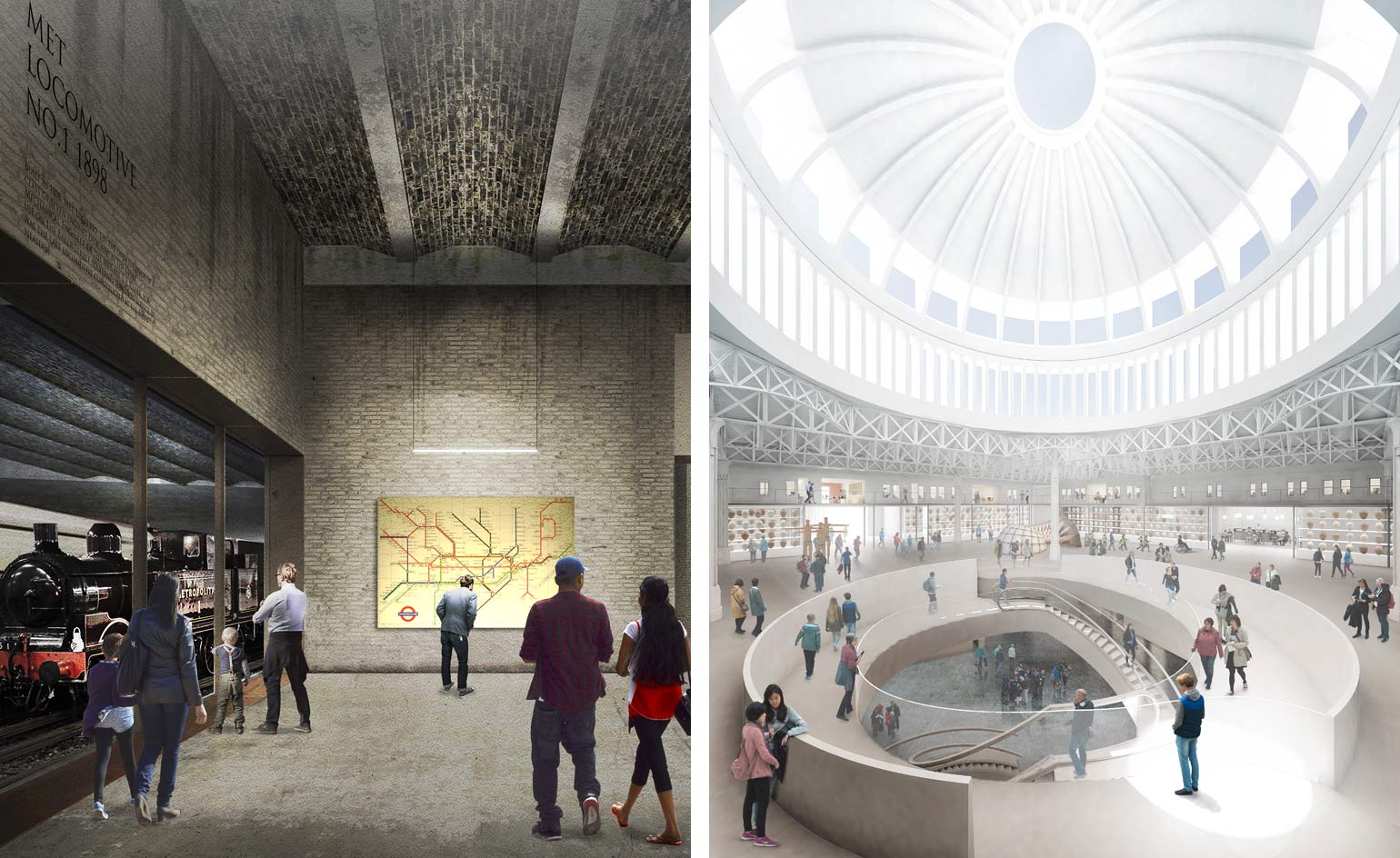
Receive our daily digest of inspiration, escapism and design stories from around the world direct to your inbox.
You are now subscribed
Your newsletter sign-up was successful
Want to add more newsletters?

Daily (Mon-Sun)
Daily Digest
Sign up for global news and reviews, a Wallpaper* take on architecture, design, art & culture, fashion & beauty, travel, tech, watches & jewellery and more.

Monthly, coming soon
The Rundown
A design-minded take on the world of style from Wallpaper* fashion features editor Jack Moss, from global runway shows to insider news and emerging trends.

Monthly, coming soon
The Design File
A closer look at the people and places shaping design, from inspiring interiors to exceptional products, in an expert edit by Wallpaper* global design director Hugo Macdonald.
After long outgrowing its island-like location within the London Wall roundabout next to the Barbican, the Museum of London is gearing up to move to a new home at West Smithfield, where it hopes to double visitor numbers. After a tumultuous battle regarding the future of the 25,000 sq m site in question, which also houses the historic Smithfield meat market, a competition was launched, calling for submissions to imagine the museum’s new space.
The winner has now been announced, with Stanton Williams and Asif Khan granted the auspicious commission. Their vision – a sharp, contemporary design which acknowledges the extant tactile power of the existing West Smithfield space – includes a new listed landmark dome; innovative spiral escalators connecting the ground level with an excavated underground chamber; and a new sunken garden and other green spaces.
Says Paul Williams, director of Stanton Williams: 'Encountering the historic market spaces for the first time in early April this year, we were "blown away" by the power and physicality already existing, and knew then, that whatever scheme we developed, this physicality needed to be harnessed, and not lost, and that initial observation has inspired our initial design proposals. This project will engage a broad community well beyond London.'
Proposals were submitted by six teams in all, featuring an array of internationally renowned firms. These also included Bjarke Ingels Group, Caruso St John, Lacaton & Vassal Architectes, Diener & Diener and Studio Milou. Their early-stage design concepts remain on display in an exhibition at the Museum of London until 11 September.
BIG collaborated with Hawkins\Brown, Donald Insall and Gehl Architects to propose a large cantilevered vitrine which stretches out over the street below. Caruso St John Architects partnered with Alan Baxter Associates to present a clean and refined scheme, which proposed the insertion of a series of pavilions within the space.
Meanwhile, Swiss firm Diener & Diener Architekten, Sergison Bates Architects, East Architecture and Graphic Thought Facility envisioned a wire-framed rooftop reconstruction of the site's once-existing cupola. Lacaton & Vassal Architects, Pernilla Ohrstedt Studio, Allies and Morrison and Alan Baxter Associates opted to preserve the context and integrity of the site with as little intervention as possible. Finally, French firm Studio Milou collaborated with RL& Associés, Axis Architects and Alan Baxter Associates to propose a structure which included a giant mirror adorning the museum entrance.
The shortlist of entries was judged by a panel of well-known figures from the fields of the arts, property, media, architecture and business, chaired by BBC television and radio presenter Evan Davis. Each proposal was selected due to its high quality of design and innovative nature, while taking cues from the existing structure and urban context.
Of the winning entry, Davies states that, 'After a lot of discussion, a clear winner emerged. Stanton Williams and Asif Khan offered some really innovative thinking, and managed to combine a sensitivity to the heritage of the location, with a keen awareness of the practicalities of delivering a really functional museum.'
Stanton Williams and Asif Khan will now work alongside the museum to refine their ideas, ensuring that the design is sensitively carried out through the historic site. Formal planning will be submitted in 2018, with the completion date mooted for 2022.
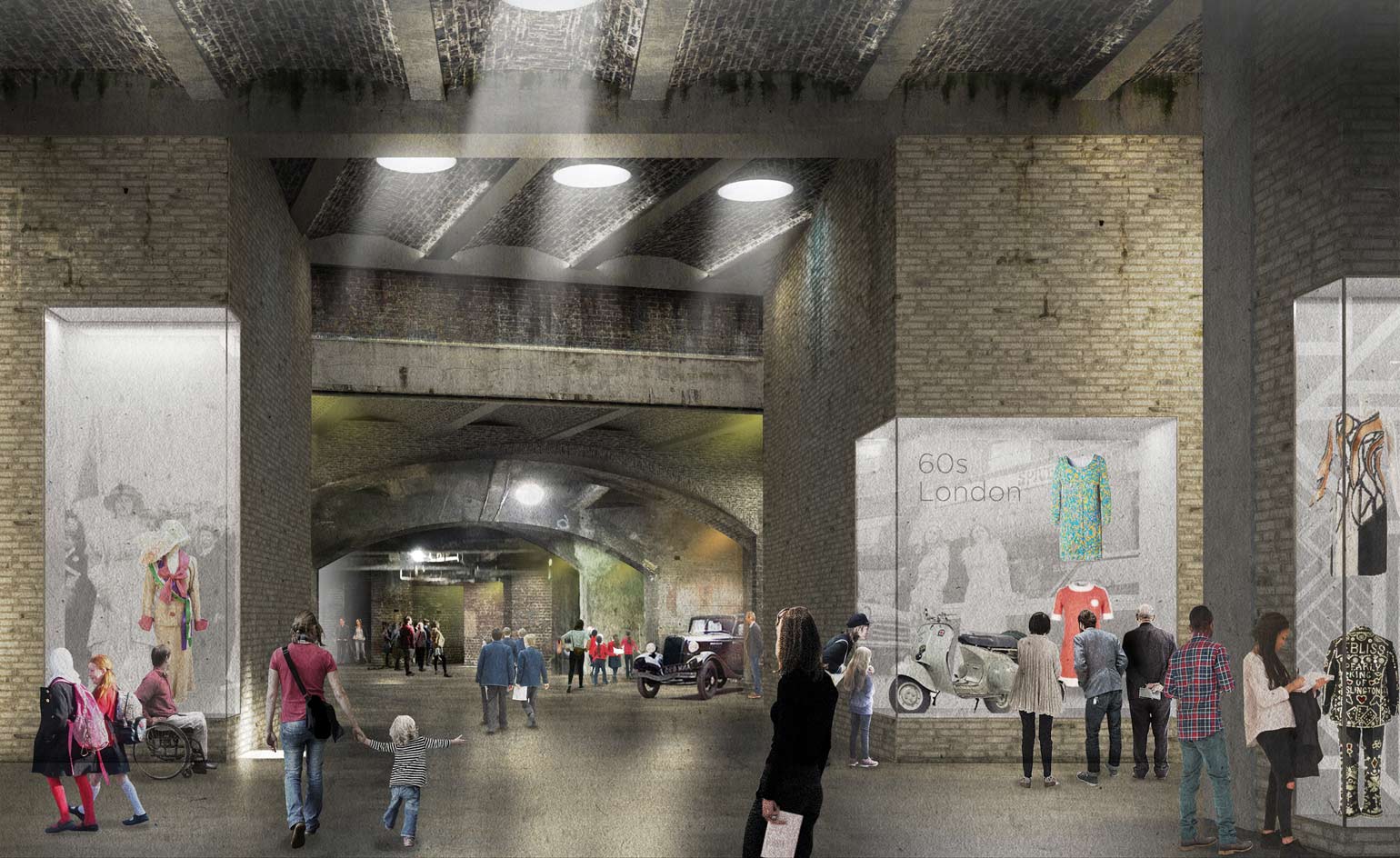
The design also includes escalators connecting the ground level with an excavated underground chamber.
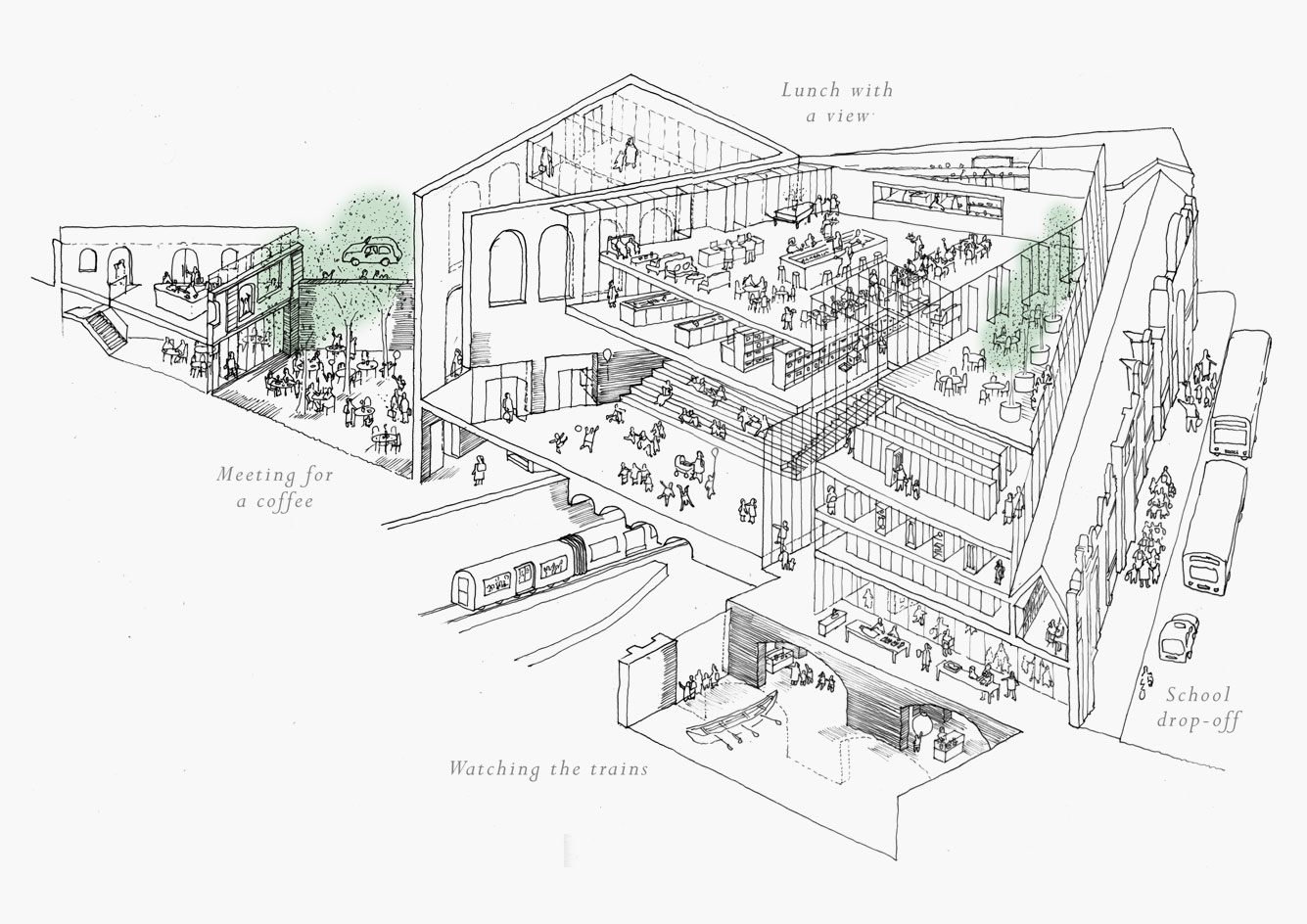
Says Paul Williams, director of Stanton Williams: ’Encountering the historic market spaces for the first time in early April this year, we were "blown away" by the power and physicality already existing, and knew then, that whatever scheme we developed, this physicality needed to be harnessed’
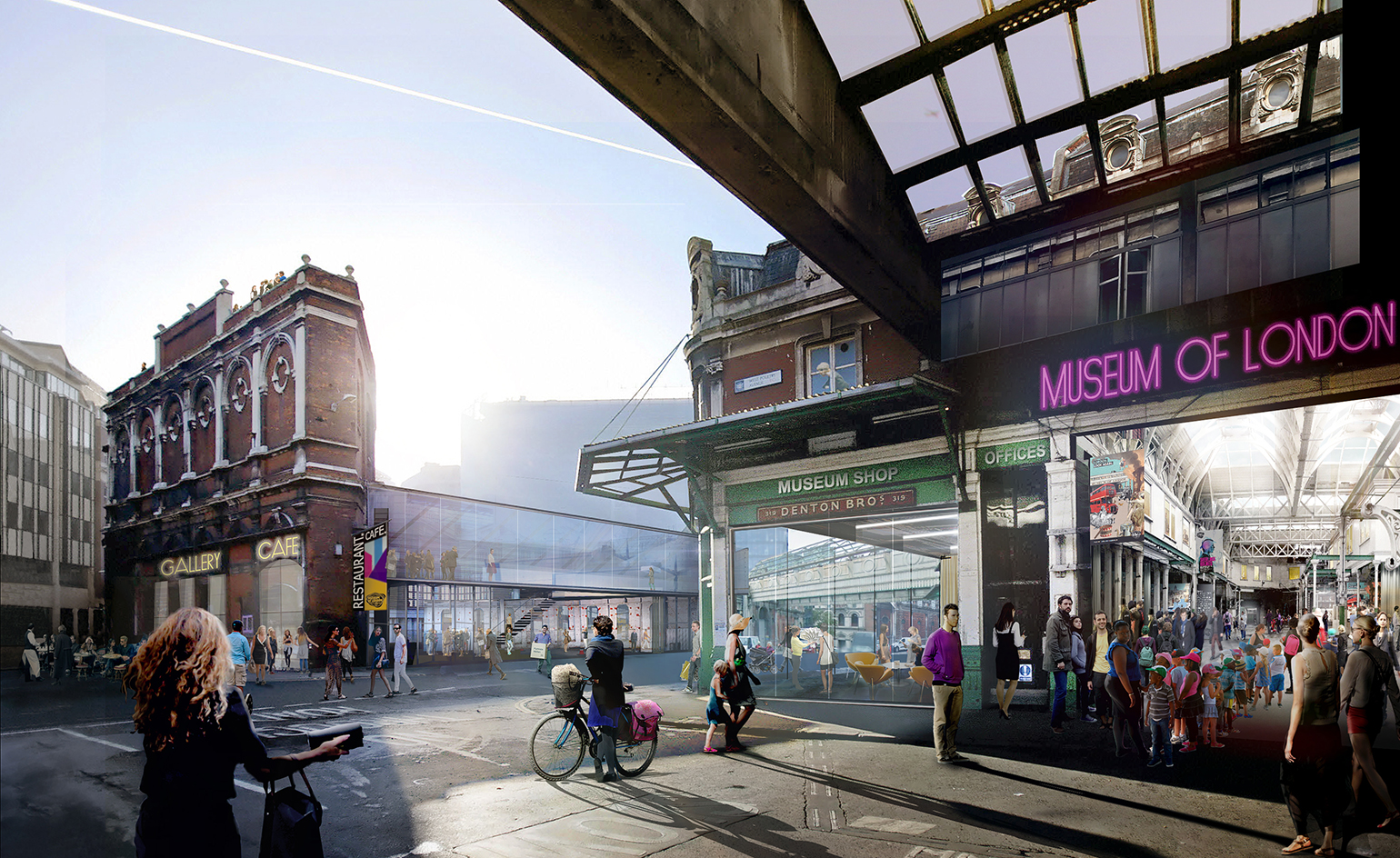
The other early-stage design concepts remain on display in an exhibition at the Museum of London until 11 September. Pictured: Lacaton & Vassal Architectes, Pernilla Ohrstedt Studio, Allies and Morrison, and Alan Baxter Associates’ proposal aimed to preserve the context and integrity of the site with as little intervention as possible.
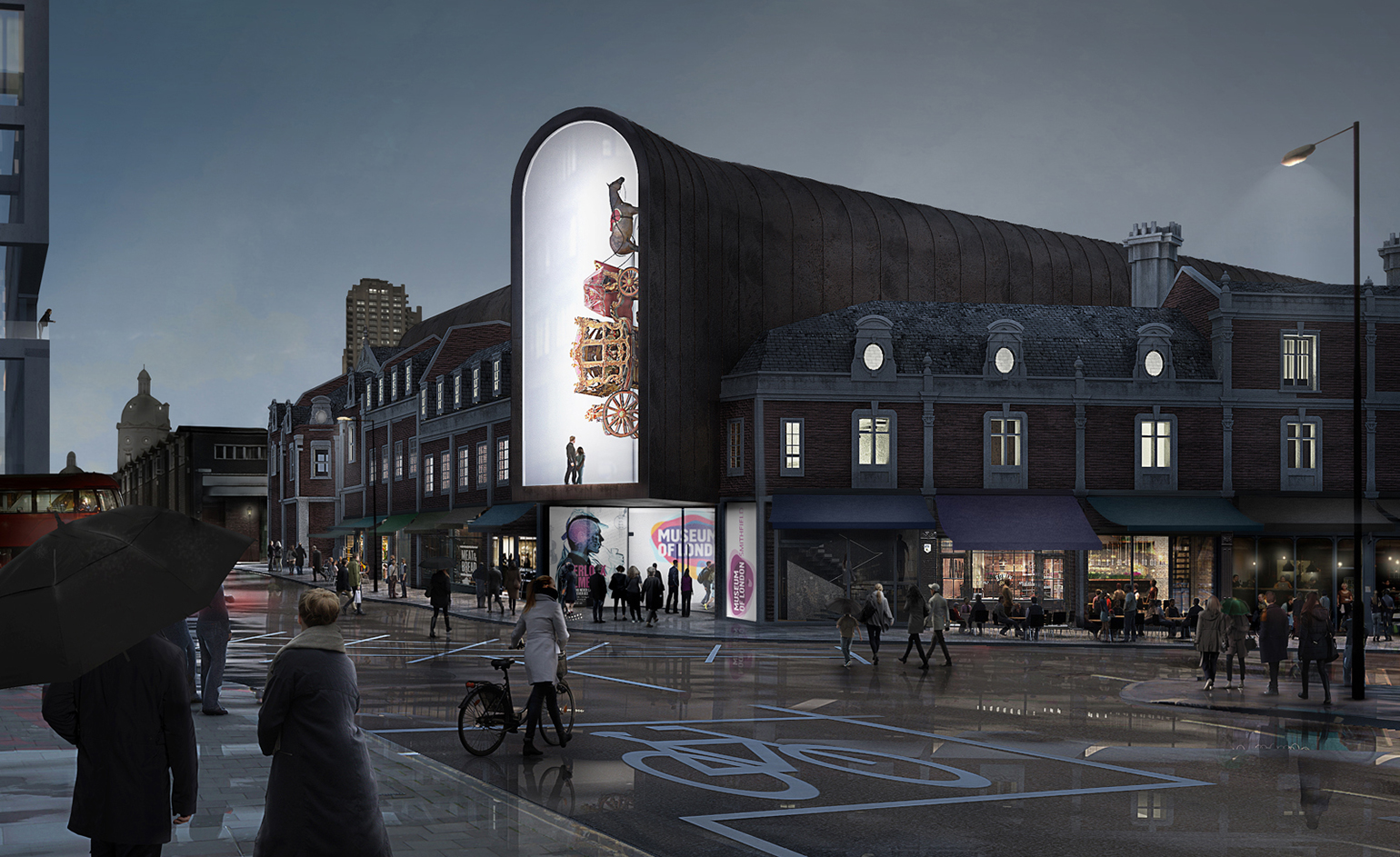
BIG – who collaborated with Hawkins\Brown, Donald Insall and Gehl Architects – proposed a large cantilevered vitrine, stretching out over the street below.
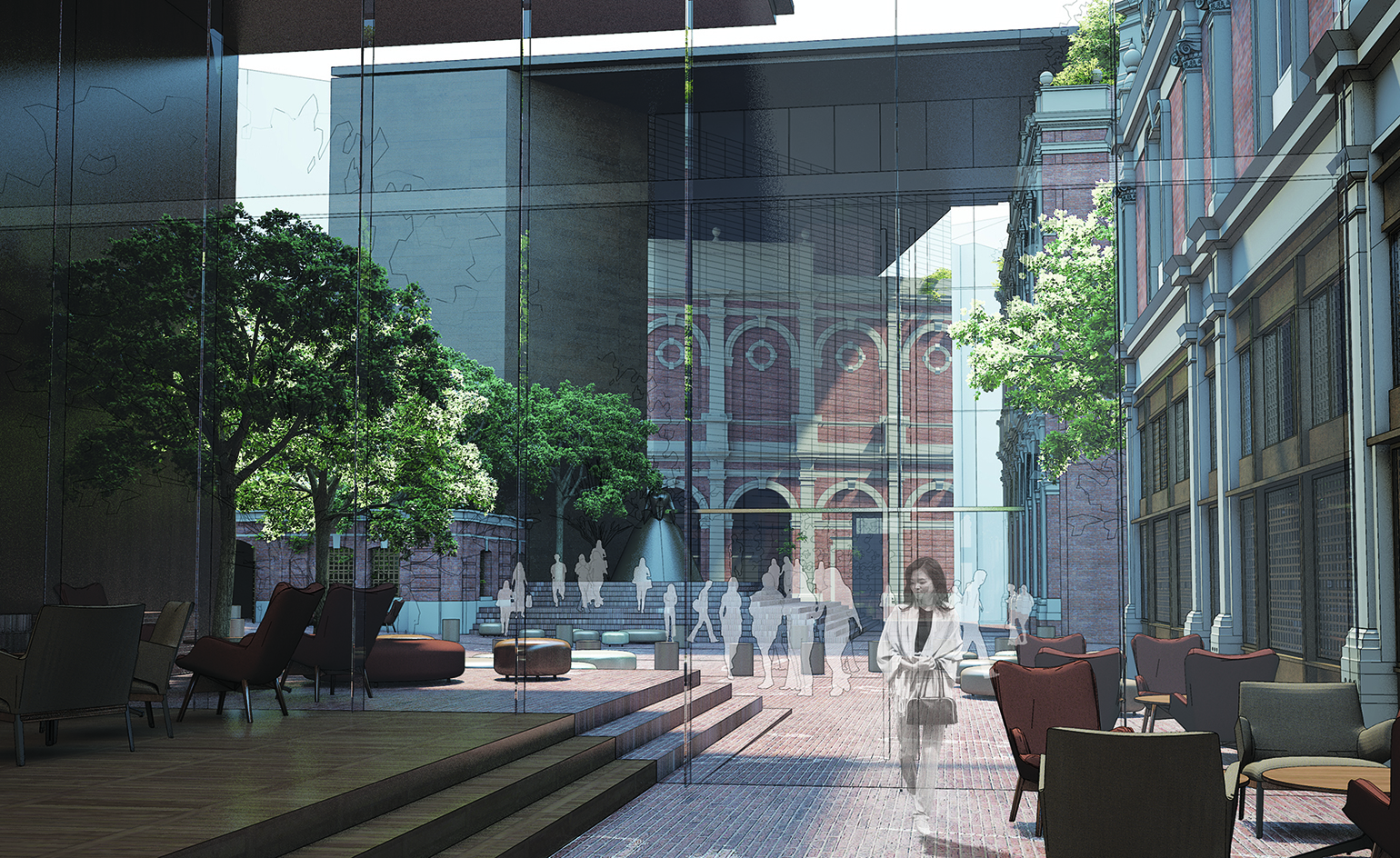
French firm Studio Milou, RL& Associés, Axis Architects and Alan Baxter Associates’ vision included a giant mirror, which would adorn the museum entrance.
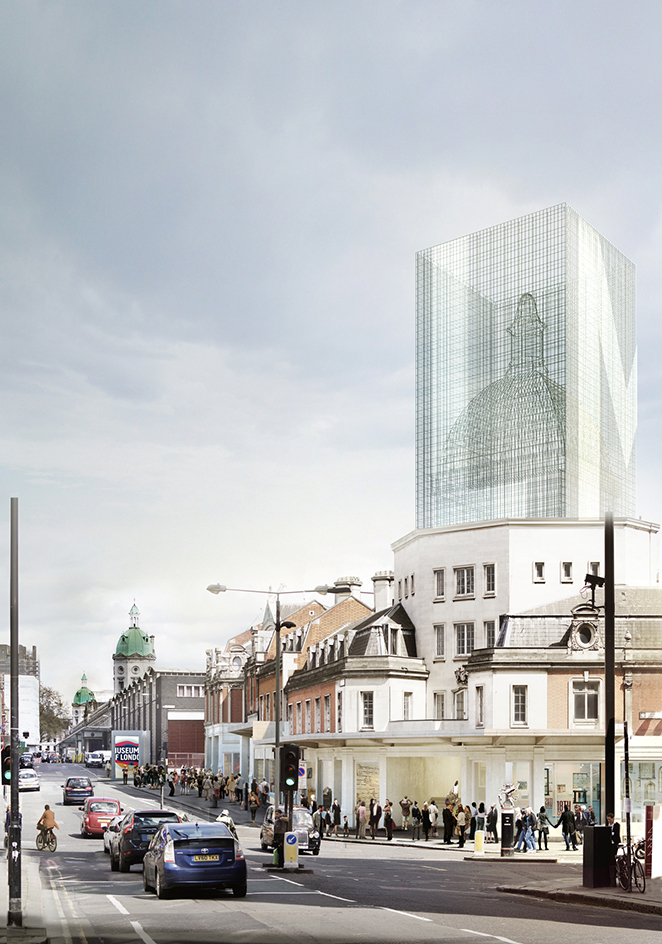
Swiss firm Diener & Diener Architekten, Sergison Bates Architects, East Architecture and Graphic Thought Facility envisioned a wire-framed rooftop reconstruction of the site’s once-existing cupola, responding to both the market’s existing structure and its historic context.
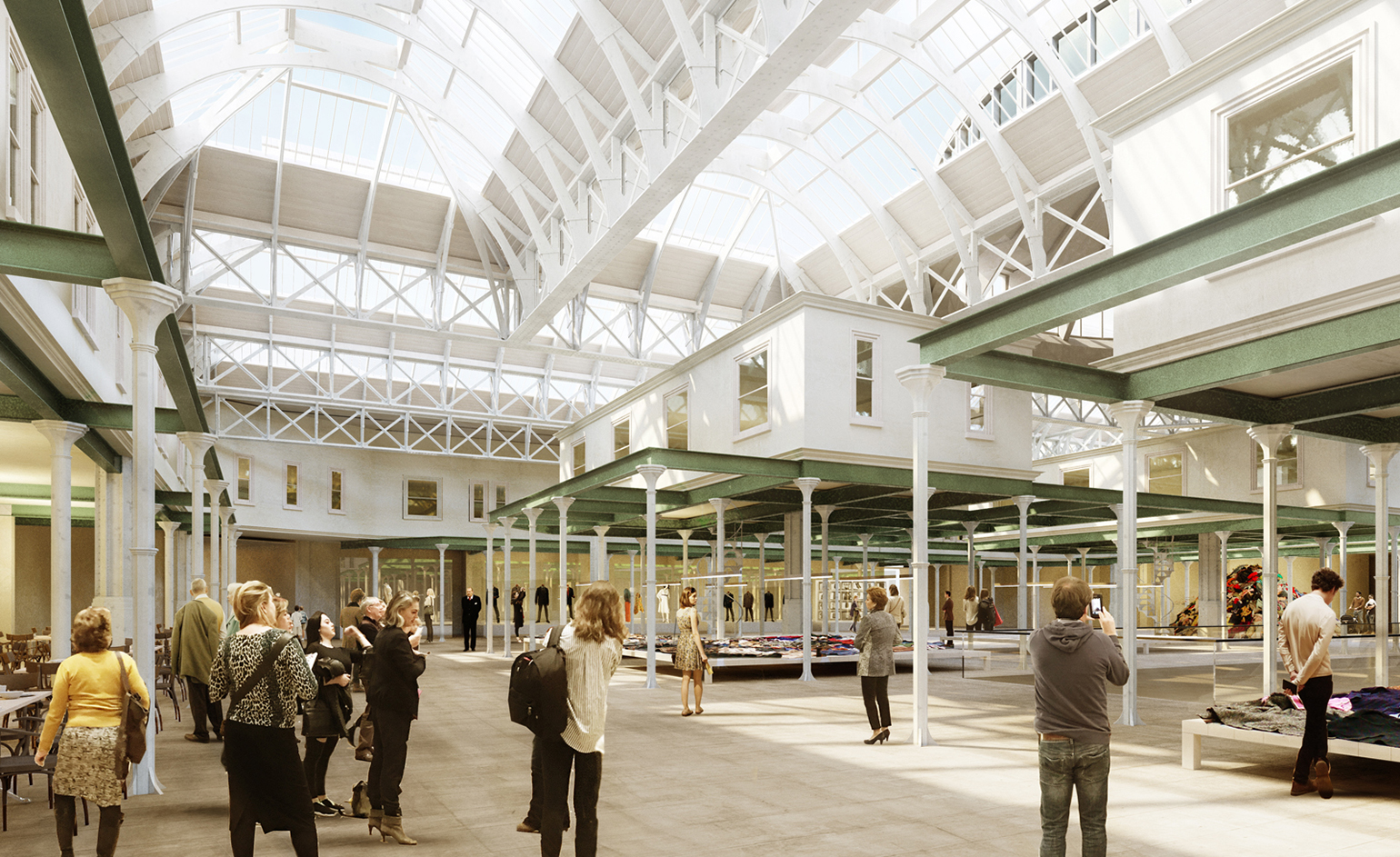
An inside glimpse into Diener & Diener’s bright and spacious proposal.
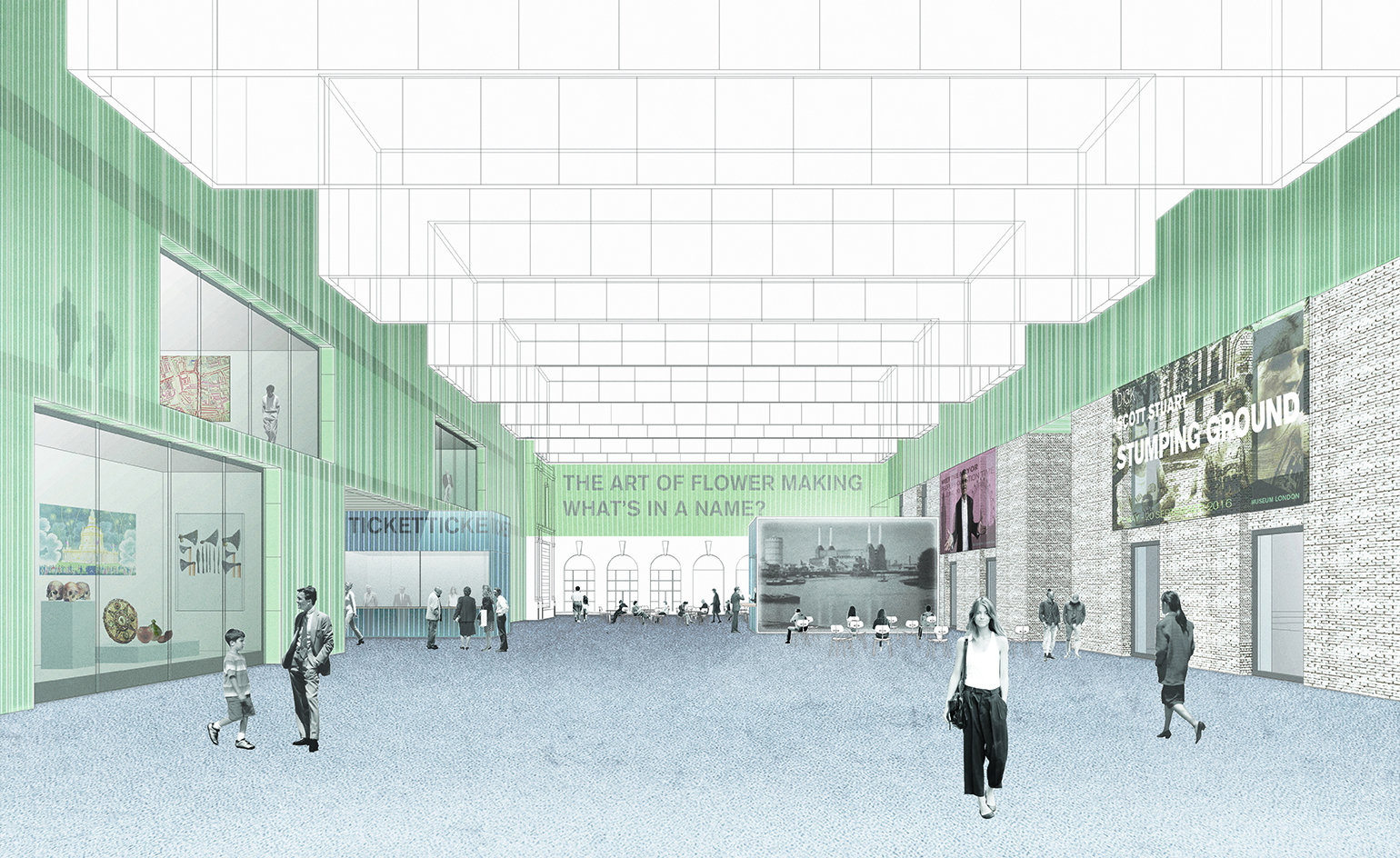
Each of the shortlisted proposals was selected due to their high quality of design and innovative nature. Pictured: Caruso St John Architects partnered with Alan Baxter Associates to create a pastel shaded scheme which was clean and refined, proposing the insertion of a series of pavilions within the space.
INFORMATION
Shortlisted plans will be on view at the Museum of London until 11 September. For more information, visit the Museum of London’s website
ADDRESS
Museum of London
150 London Wall
London, EC2Y 5HN
Receive our daily digest of inspiration, escapism and design stories from around the world direct to your inbox.
Tom Howells is a London-based food journalist and editor. He’s written for Vogue, Waitrose Food, the Financial Times, The Fence, World of Interiors, Time Out and The Guardian, among others. His new book, An Opinionated Guide to London Wine, will be published by Hoxton Mini Press later this year.