Oslo’s Munchmuseet reinvents the museum experience
Oslo’s Munch Museum, designed by Spanish architecture firm Estudio Herreros, opens to the public, offering a twist to the usual museum experience
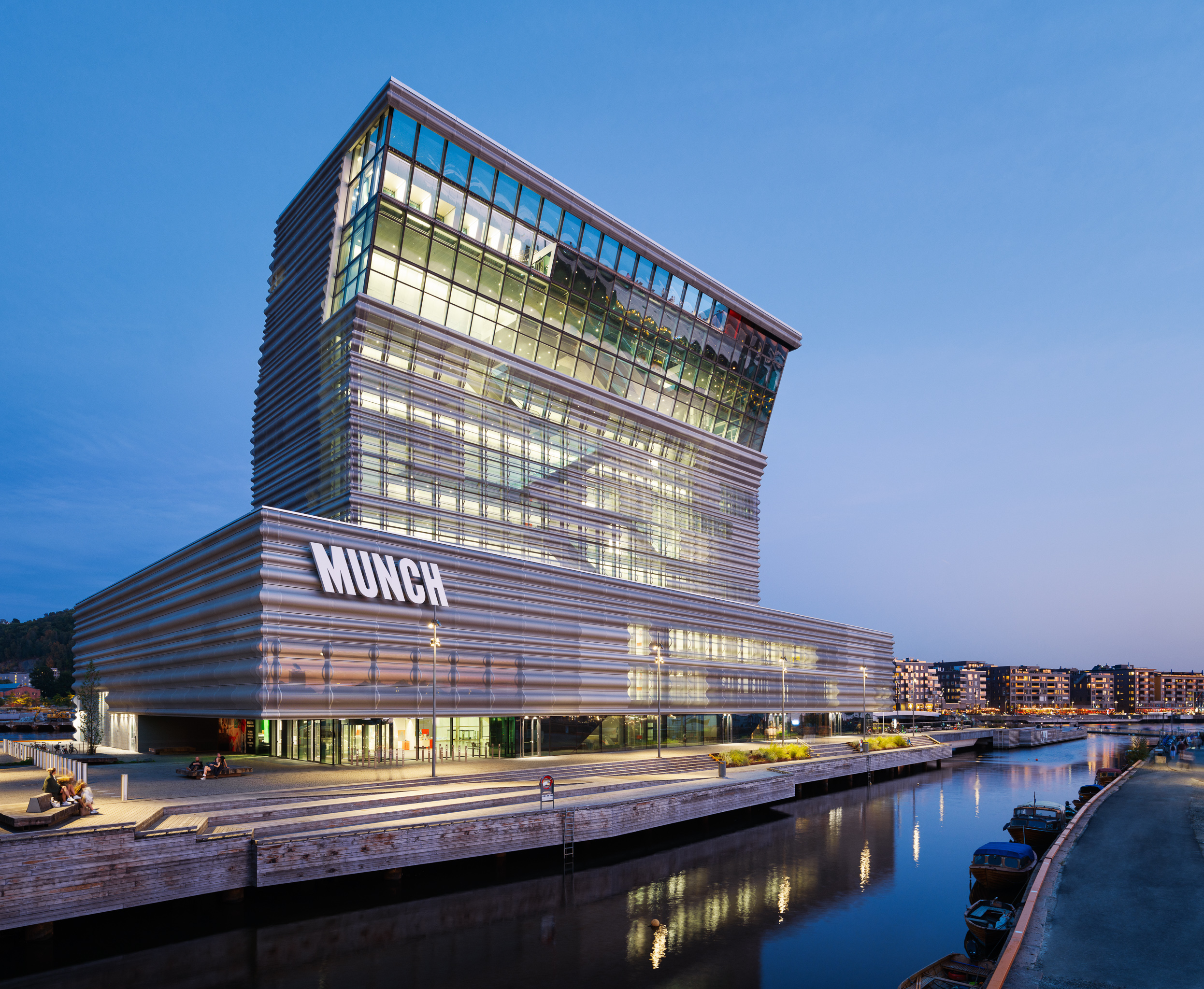
Einar Aslaksen - Photography
Juan Herreros’ enthusiasm when talking about his new project, Oslo’s Munchmuseet, is palpable. ‘It opened up a conversation about what a museum is,’ he says. ‘They used to be fundamentally places for exhibitions. There was some talk about them being social hubs, places of encounter, but it didn't always translate into the architecture. Now, it is about how to bring all those different conversations and functions together in one building.' The result, the Norwegian capital's latest cultural draw and the new home to the collection of work by Norwegian artist Edvard Munch, the Munch Museum is opening to the public, designed by the Spanish architect's Madrid-based practice, Estudio Herreros.
The launch was delayed due to the pandemic but the project finally opens its doors this week – and it is one of the most highly anticipated museums this side of Christmas in Europe. Yet, Herreros hastens to point out, with ‘about 40 per cent of its surface being dedicated to exhibitions, the displays are not the museum's main role'. While this is certainly a place for tourists and art enthusiasts and specialists, it is far more than that. Inviting in local communities and visitors from afar, schools and scholars, specialists and non-specialists, young and old, the Munch Museum draws on the city around it in more ways than one. ‘It's a vertical museum,' says the architect. ‘And as people go up they discover new layers of the city.'
Munchmuseet: ‘a new model for a museum’
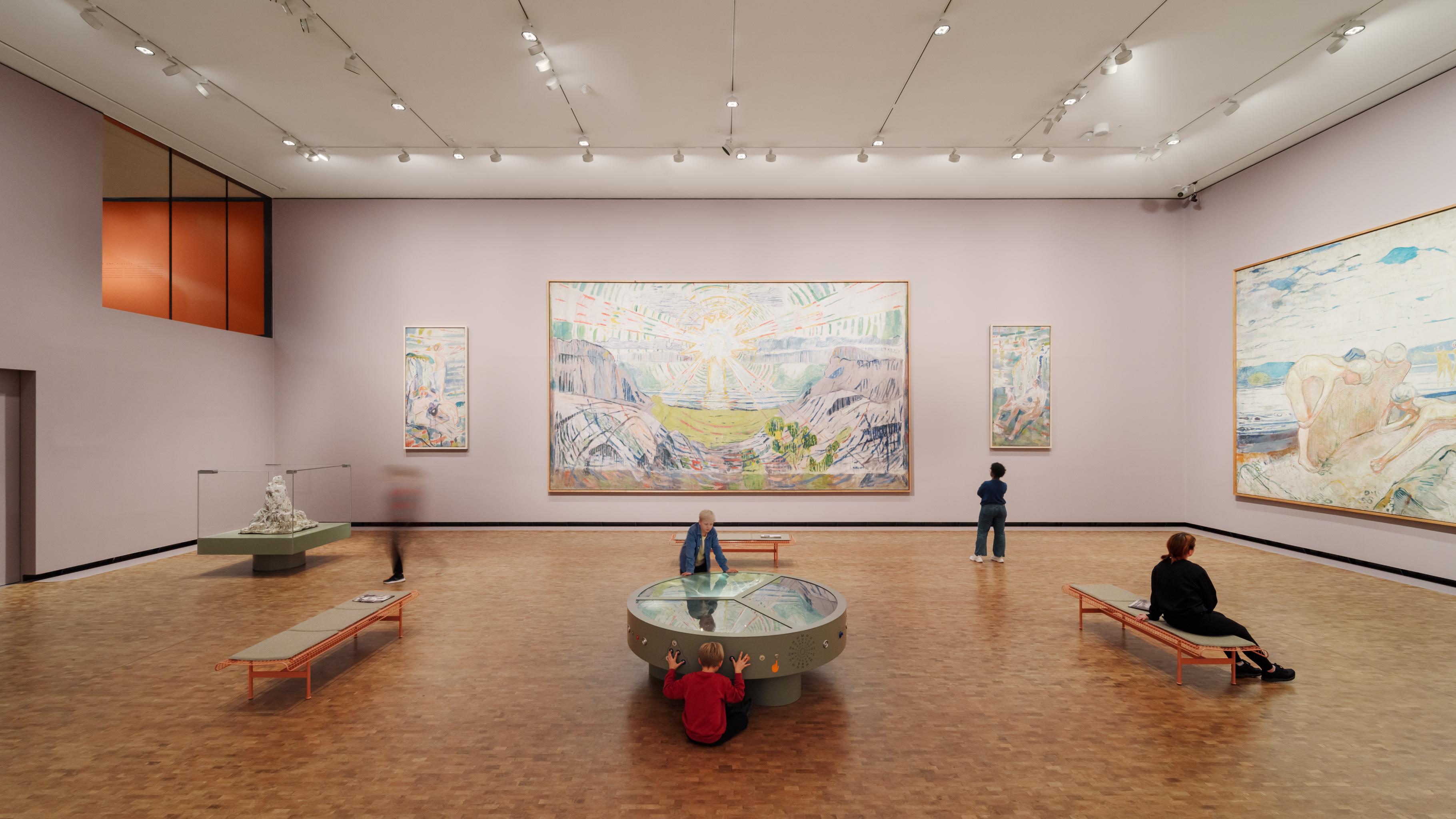
Its distinctive form is part of this approach. Neither a subtle, low-lying volume, nor a big flashy architectural gesture, the Munch Museum sits somewhere in-between, clearly contemporary yet working with its surroundings, both manmade and natural. ‘It's responsive to the changes of the weather in a reactive way,' says Herreros, explaining how the perforated, translucent aluminium façade reflects the climatic conditions around it – from stormy seas to colourful sunsets and grey, cloudy skies. With the right light, it merges into the background – or emerges, prominent and bold.
Its location, in a new, central and lively, mixed-use neighbourhood of Oslo, means that it has a human scale and is surrounded by life and the city – as opposed to dominating within a wider site, as many grand museums often do. ‘It has two roles,' Herreros explains. ‘There is the significance from the water, its pretty postcard aspect, and the urban, human scale from the city's side. That’s why it bows a bit at the top. It is looking at the edge of the coastline and where the city meets the water. The building doesn’t renounce its public presence – it celebrates it. But it is also something you can feel is very close.'
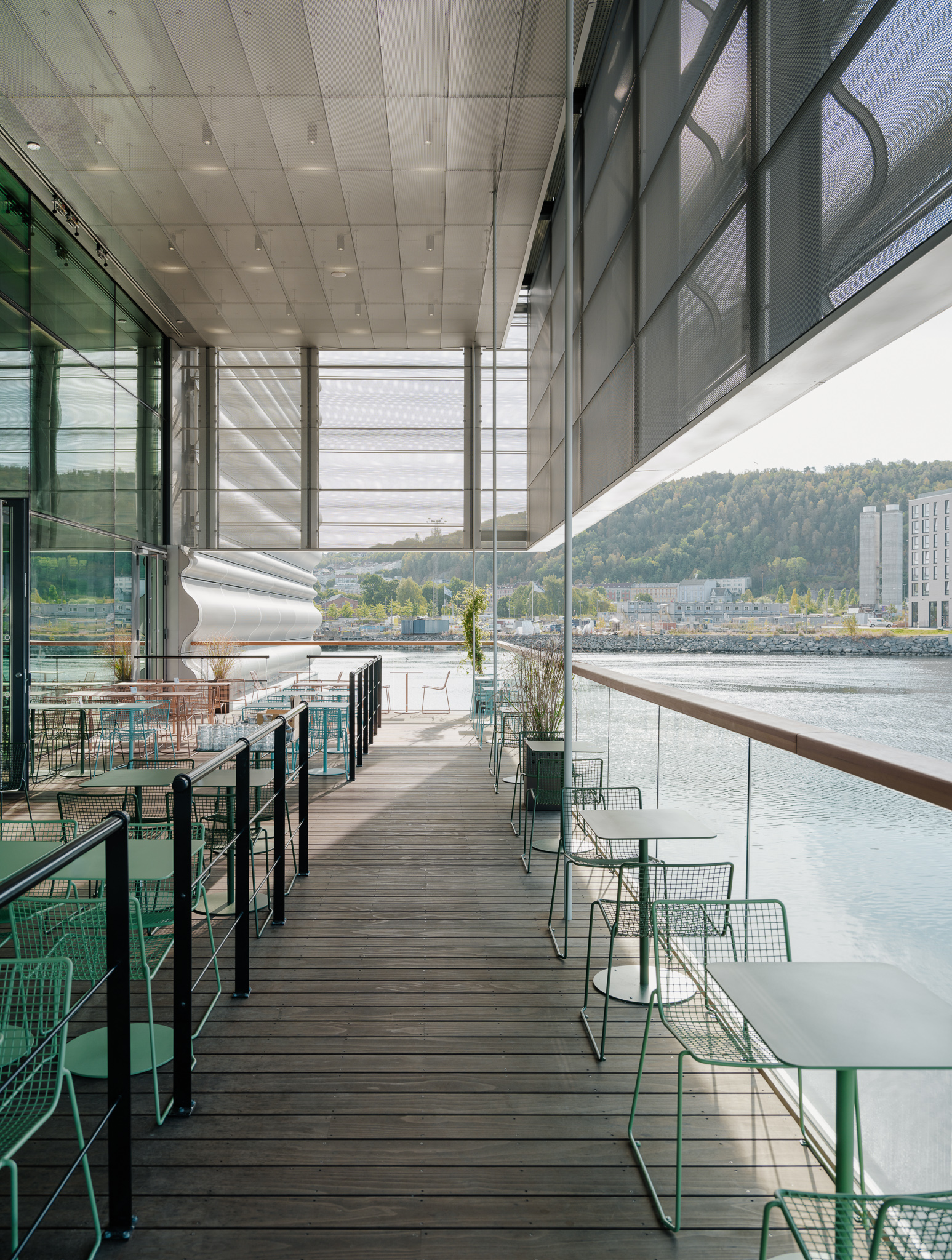
Inside, the space is designed to be extremely flexible. All the rooms are independent, so circulation remains separate, which means that if one room is closed off entirely, the building can still operate without any impact to its flow. It can be divided into sections with various parts acting independently. ‘We were inventing a new model for a museum with this verticality,' says Herreros, ‘and this model of flexibility has been very successful with the pandemic, for example.'
With over 26,700 works in its collection and 11 galleries, there is, of course, plenty of scope for displaying the great artist's work – which includes large-scale murals (such as, The Sun, completed in 1909, which stretches nearly 8m) and several versions of the iconic painting, The Scream. In its 13 storeys, the museum features halls for temporary and permanent exhibitions, community, education and flexible spaces, as well as an outdoor terrace that allows visitors to take in the landscape and the cityscape beyond, and a restaurant located on the 13th floor.
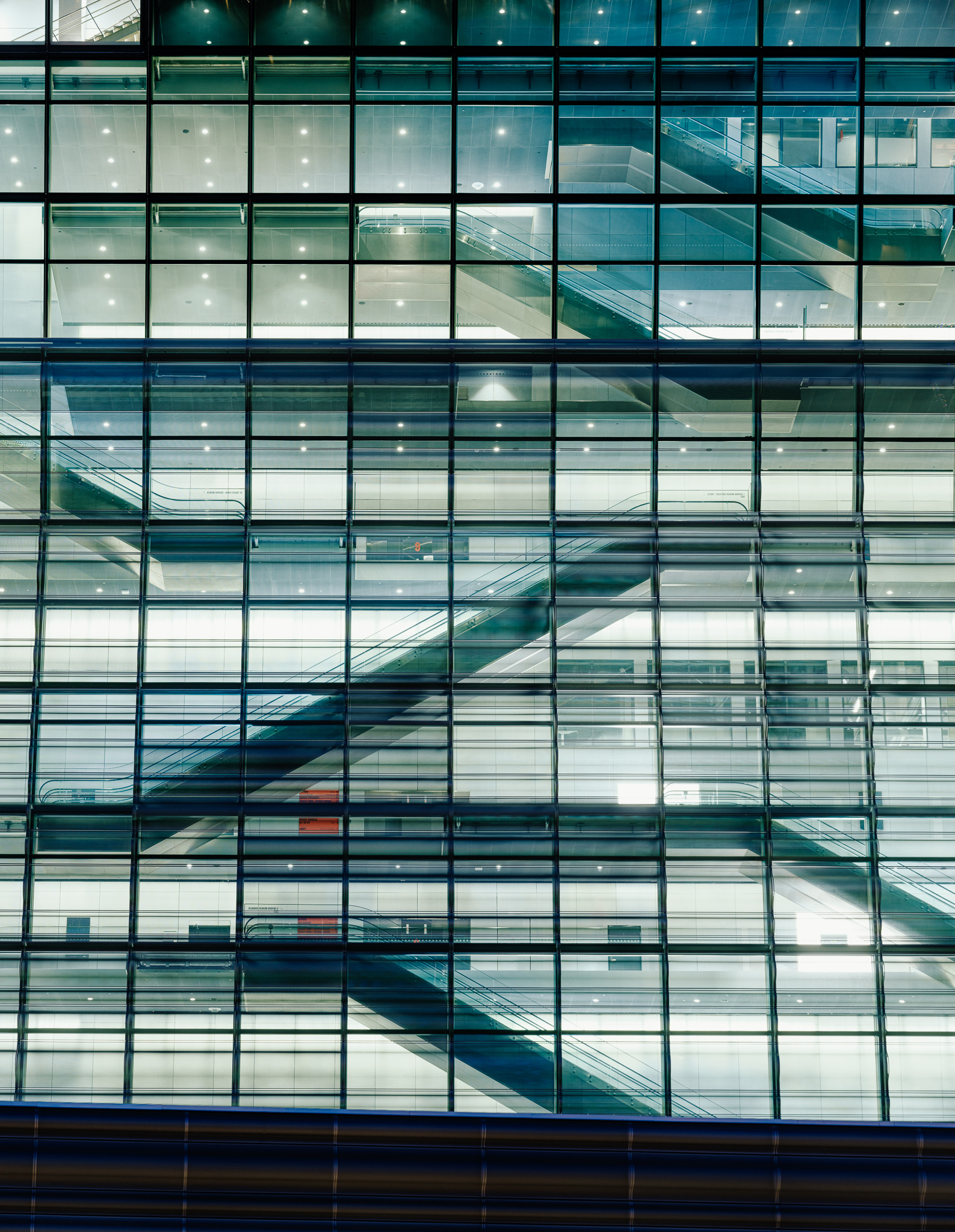
Sustainability was an important part of the design and planning too. The Munchmuseet was created as part of the city’s FutureBuilt programme (an ‘Oslo-wide initiative to halve greenhouse gas emissions across the city’, explain its creators) and recycled materials and energy-saving techniques were used where possible to help lower the scheme’s overall carbon footprint.
Receive our daily digest of inspiration, escapism and design stories from around the world direct to your inbox.
As to how, and whether, its subject, Edvard Munch, influenced the museum design? Not as such, is the answer by Herreros, although there are definitely parallels to be drawn between the two. ‘The building is kind of moving, changing, you cannot clearly count its floors and the colour changes [with the] weather,' he says. ‘And for me, with Munch, the climate and atmospheric conditions were a big part of his art. Then, there are parallels around the responsibility of architects. Munch had roots in classical art, in the past, but he was also fighting conservatism, and I felt quite connected in that way, about fighting for progress through your work. And it is beautiful that at the end of his life he gave his work to the city, and he’s part of it.'
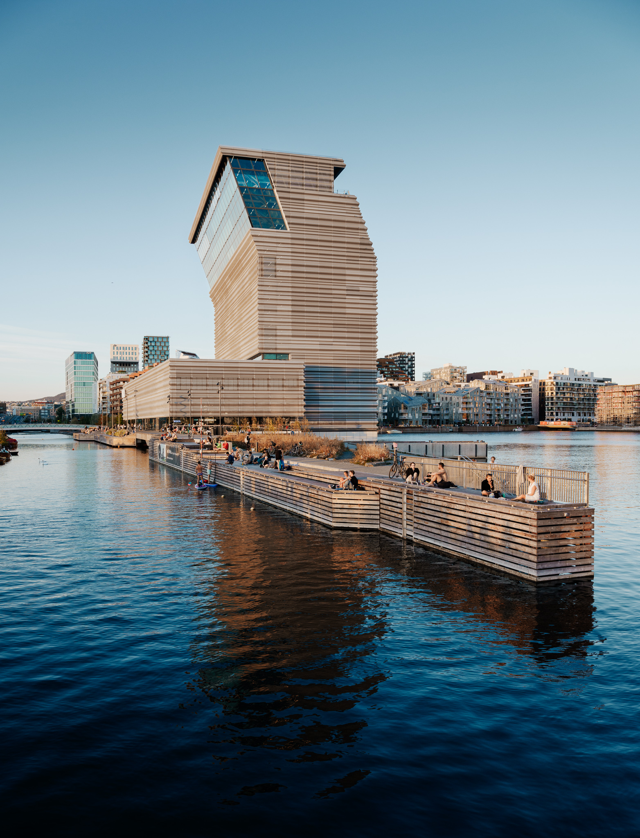
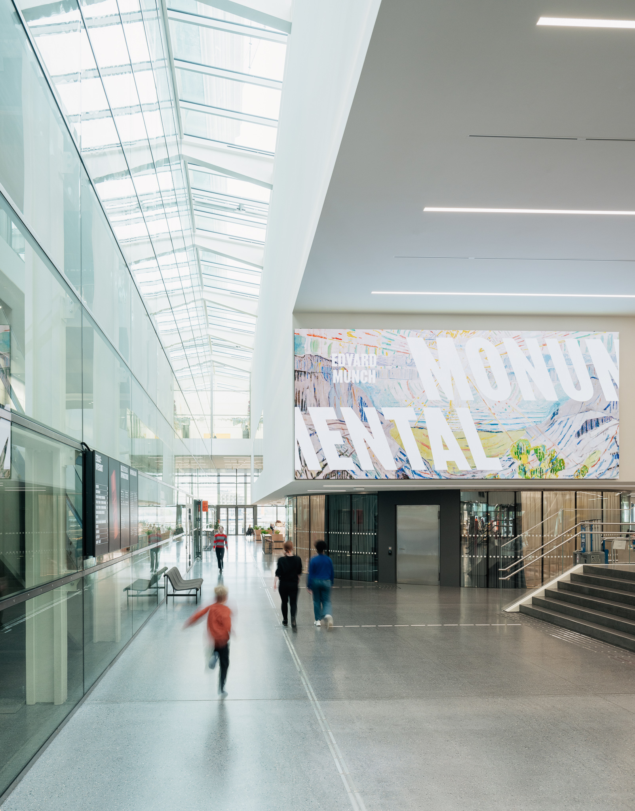
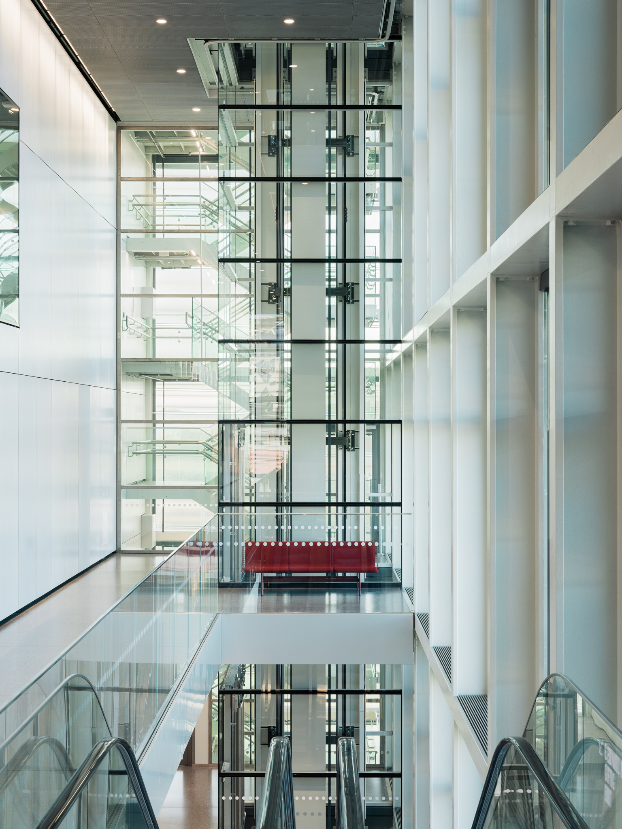
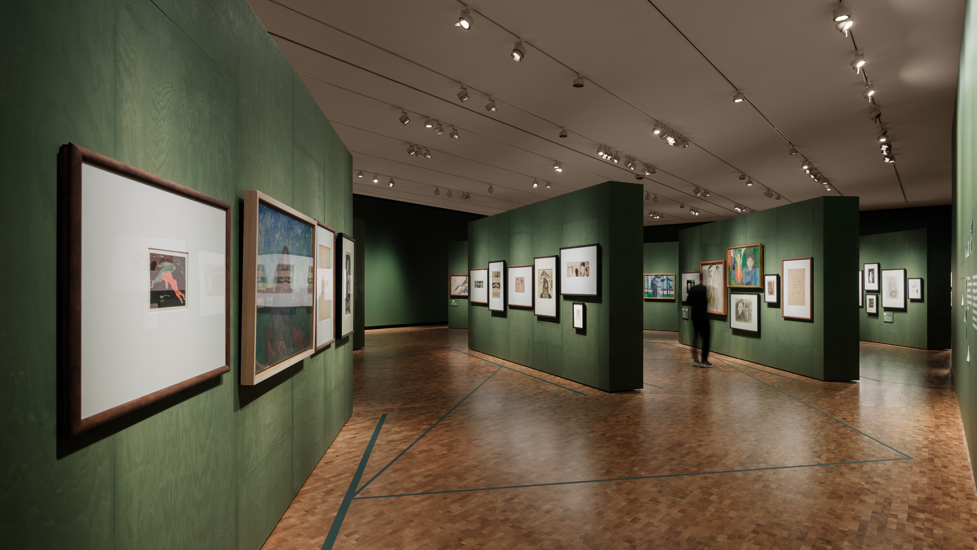
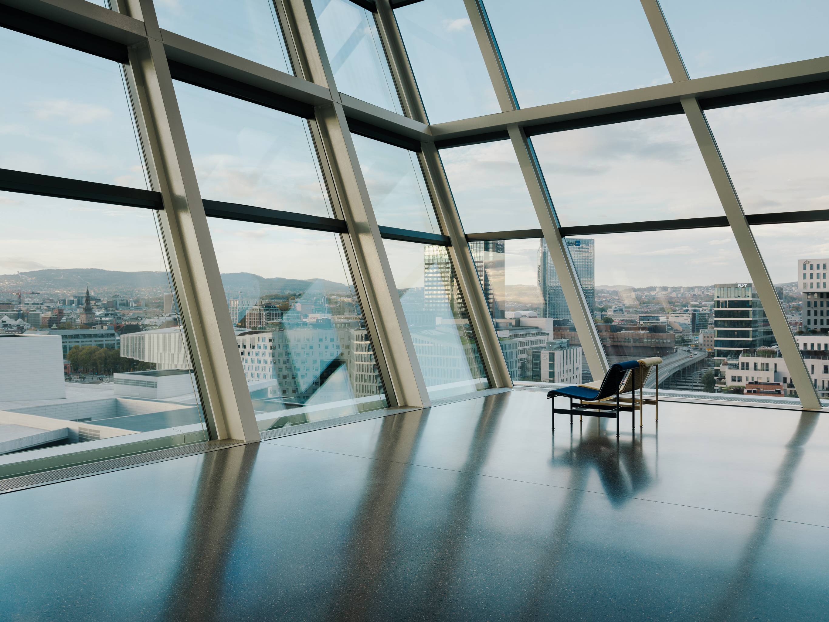
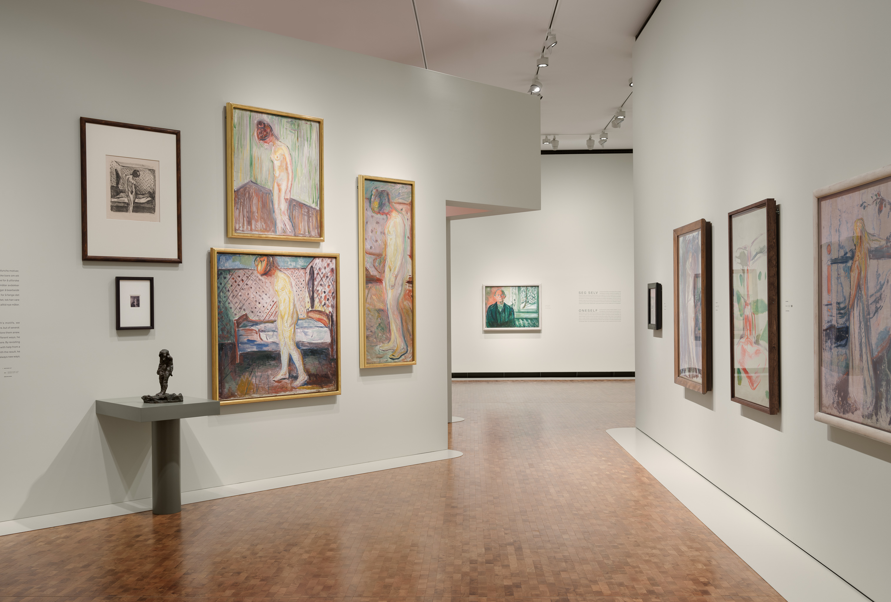
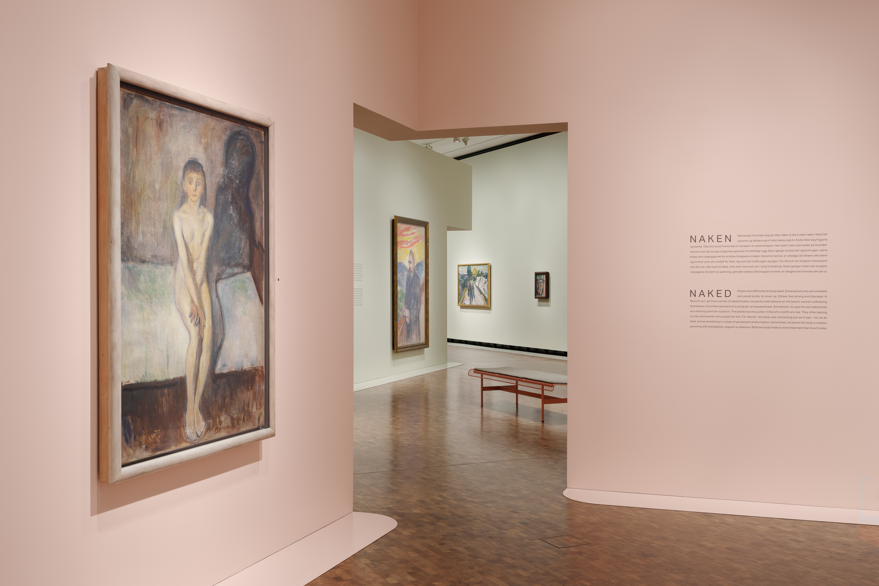
INFORMATION
estudioherreros.com
Ellie Stathaki is the Architecture & Environment Director at Wallpaper*. She trained as an architect at the Aristotle University of Thessaloniki in Greece and studied architectural history at the Bartlett in London. Now an established journalist, she has been a member of the Wallpaper* team since 2006, visiting buildings across the globe and interviewing leading architects such as Tadao Ando and Rem Koolhaas. Ellie has also taken part in judging panels, moderated events, curated shows and contributed in books, such as The Contemporary House (Thames & Hudson, 2018), Glenn Sestig Architecture Diary (2020) and House London (2022).
-
 We bring you all the best bits from this year’s Goodwood Festival of Speed
We bring you all the best bits from this year’s Goodwood Festival of SpeedAs car makers switch their allegiance to the sunny West Sussex countryside as a place to showcase their wares, a new generation of sports cars were sent running up that famous hill
-
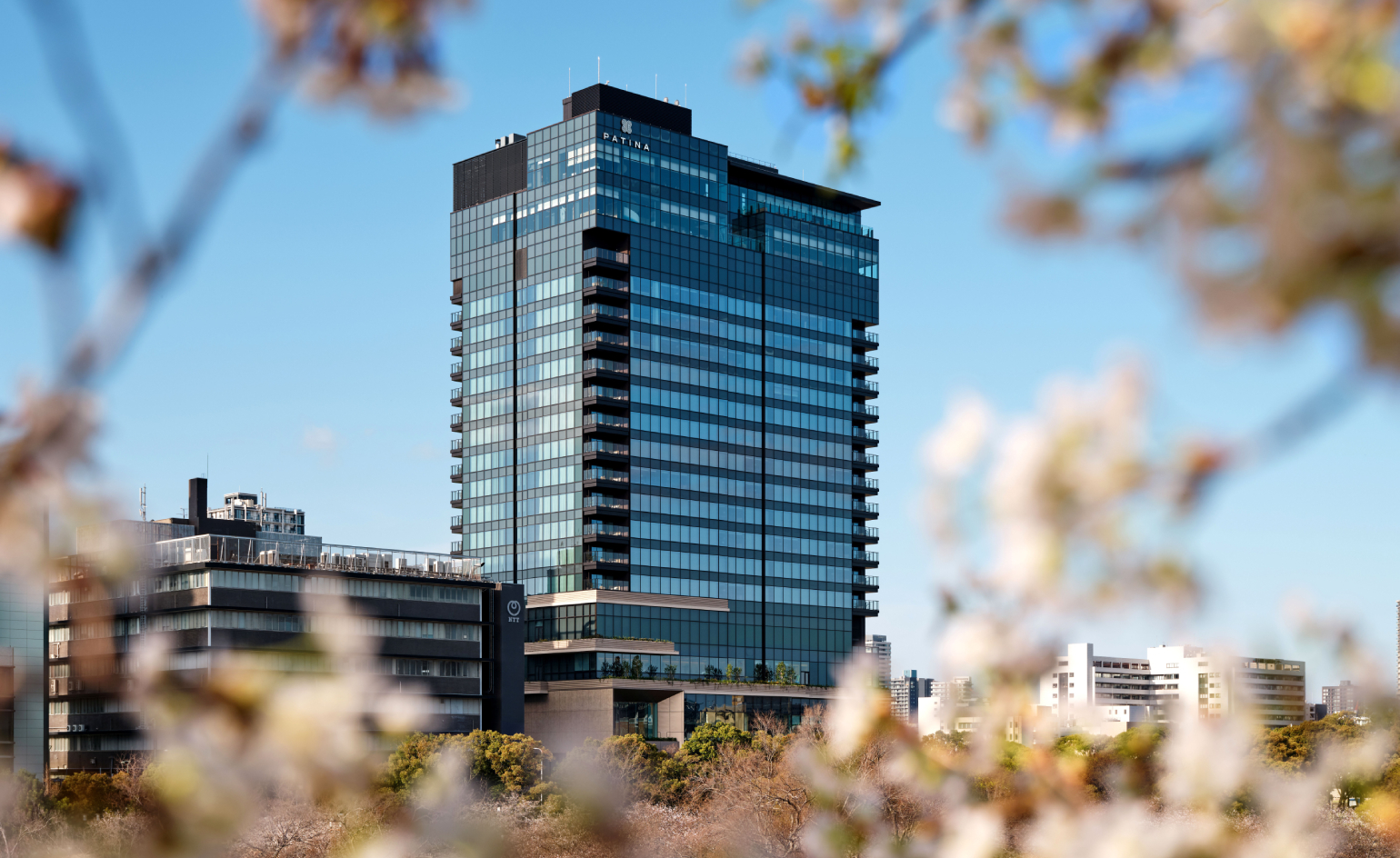 Stay at Patina Osaka for a dose of ‘transformative luxury’ in western Japan
Stay at Patina Osaka for a dose of ‘transformative luxury’ in western JapanFrom nature-inspired interiors to sound-tracked cocktails and an unusually green setting, Patina Osaka is a contemporary urban escape that sets itself apart
-
 12 photographers vie for Prix Pictet 2025, lenses firmly focused on sustainability
12 photographers vie for Prix Pictet 2025, lenses firmly focused on sustainabilityPrix Pictet is the world’s leading award for photography and sustainability. Here’s how the 2025 shortlist responded to this cycle’s theme, ‘Storm’
-
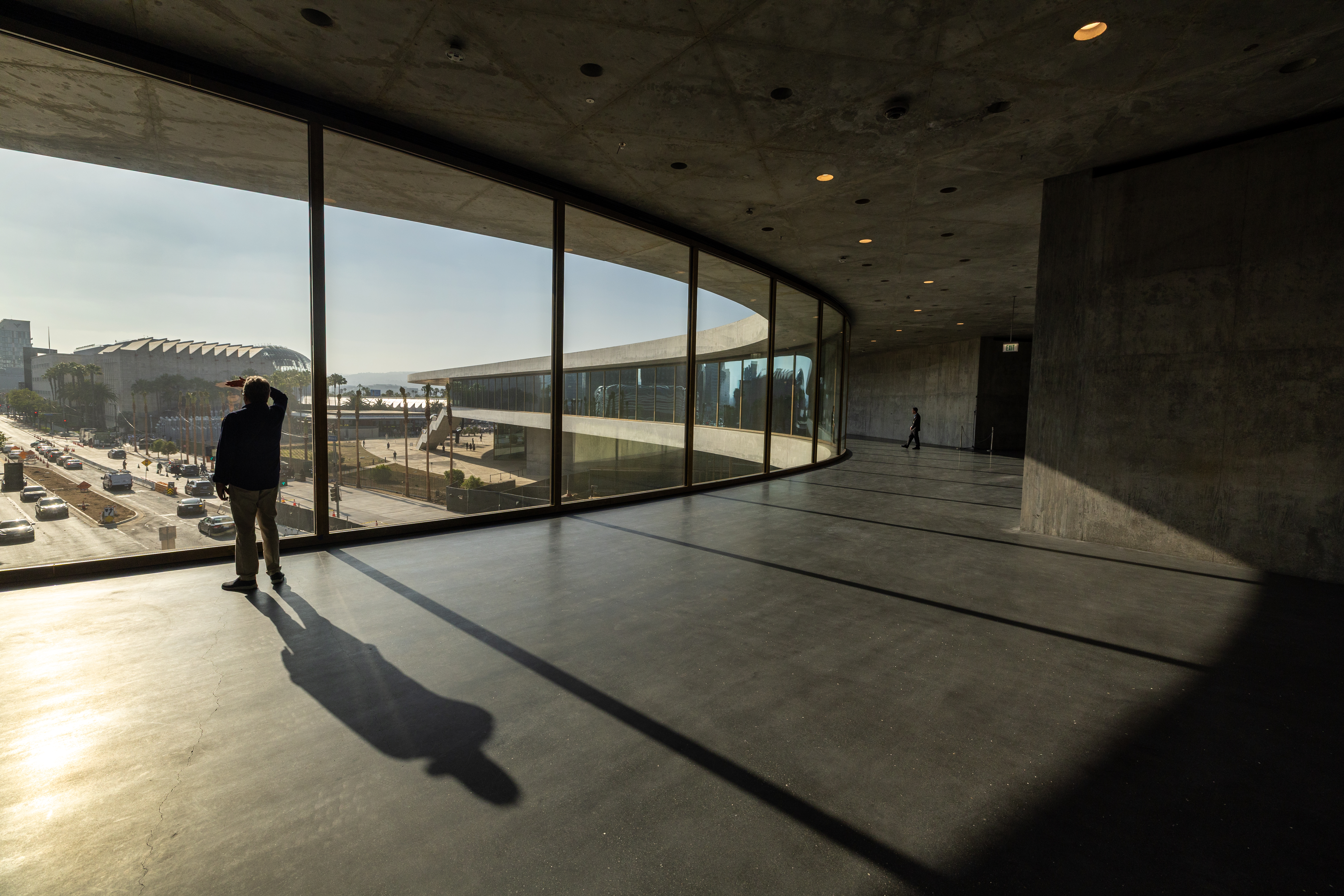 The great American museum boom
The great American museum boomNine of the world’s top ten most expensive, recently announced cultural projects are in the US. What is driving this investment, and is this statistic sustainable?
-
 The Yale Center for British Art, Louis Kahn’s final project, glows anew after a two-year closure
The Yale Center for British Art, Louis Kahn’s final project, glows anew after a two-year closureAfter years of restoration, a modernist jewel and a treasure trove of British artwork can be seen in a whole new light
-
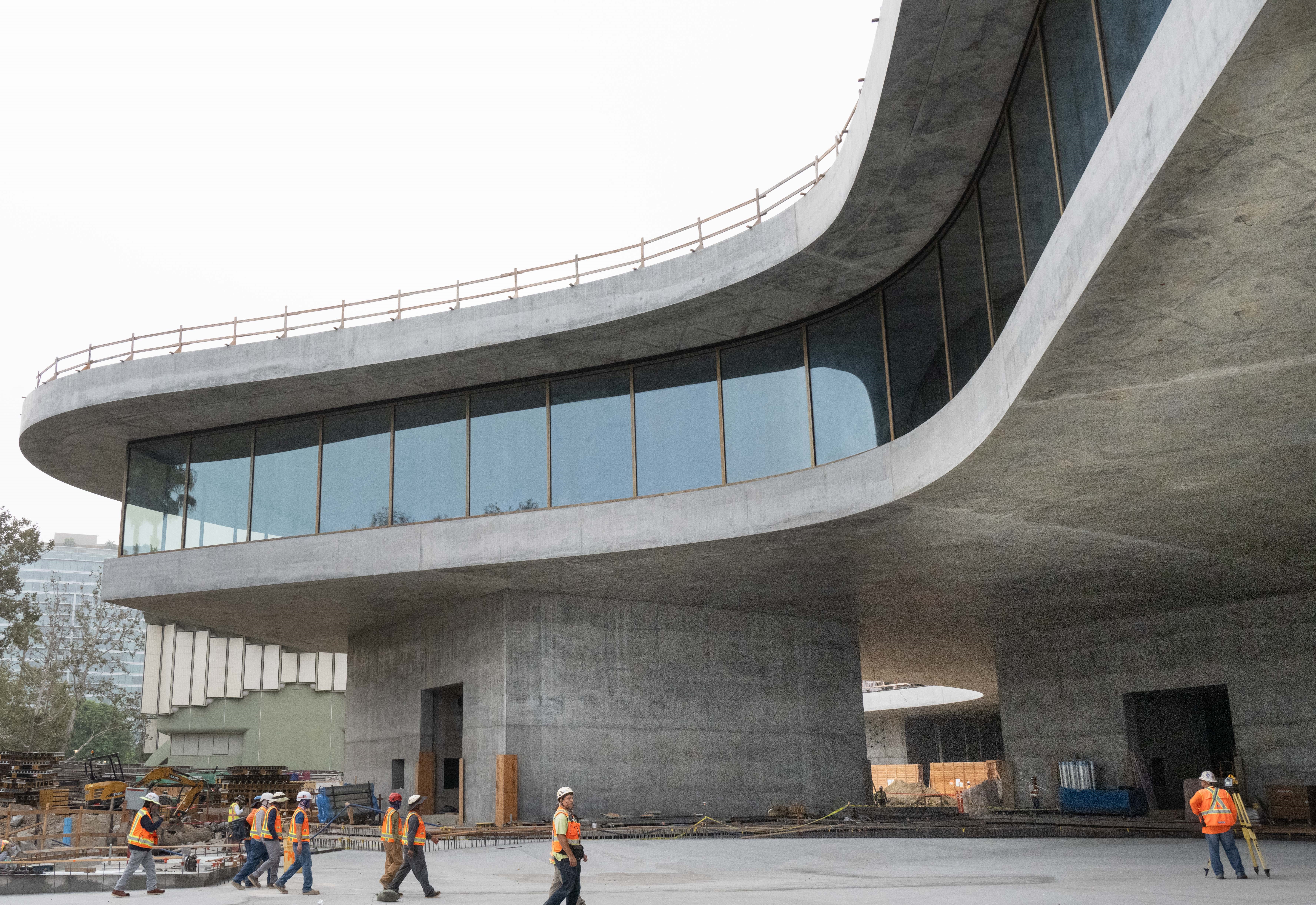 You’ll soon be able to get a sneak peek inside Peter Zumthor’s LACMA expansion
You’ll soon be able to get a sneak peek inside Peter Zumthor’s LACMA expansionBut you’ll still have to wait another year for the grand opening
-
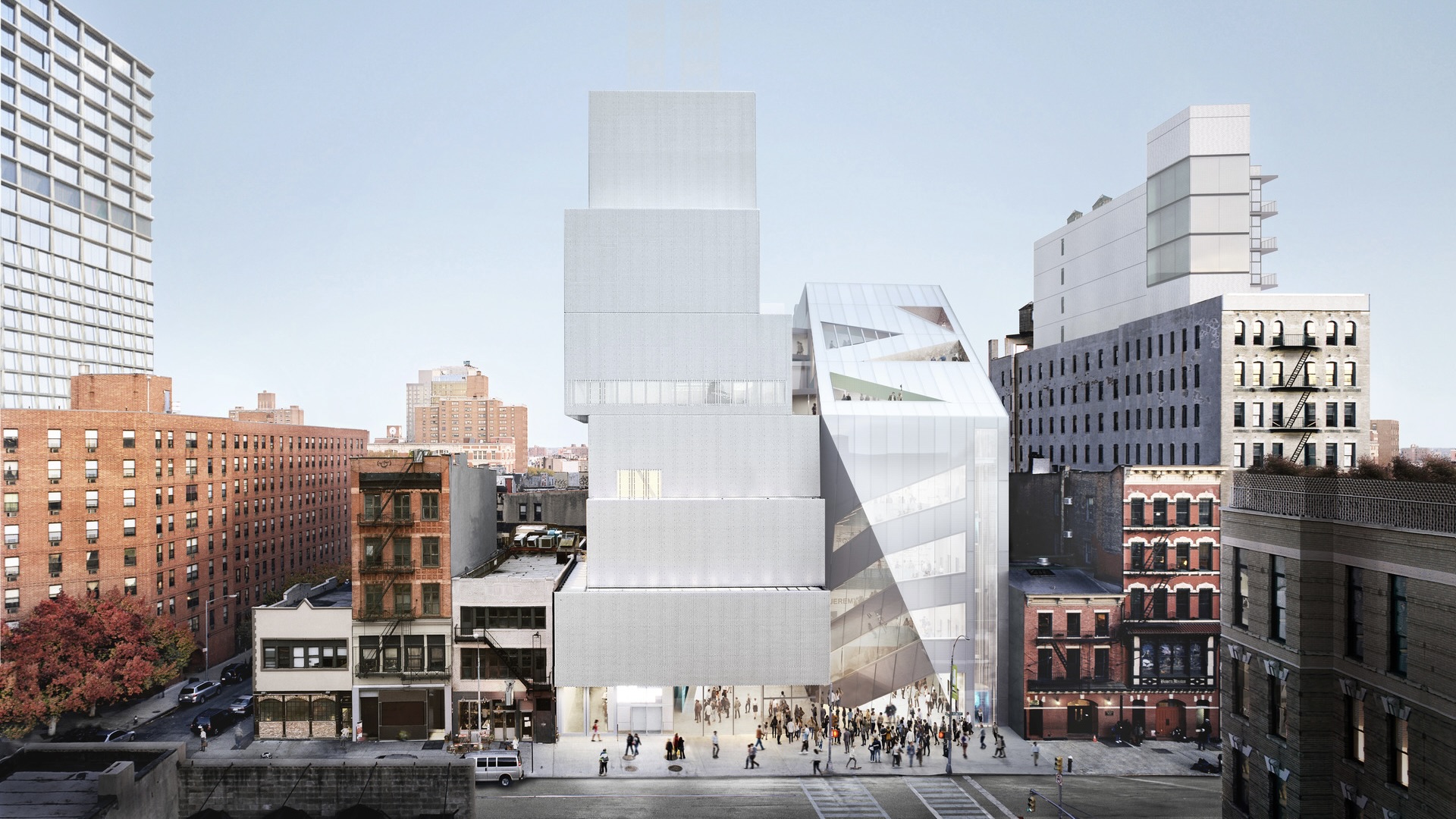 NYC's The New Museum announces an OMA-designed extension
NYC's The New Museum announces an OMA-designed extensionOMA partners including Rem Koolhas and Shohei Shigematsu are designing a new building for Manhattan's only dedicated contemporary art museum
-
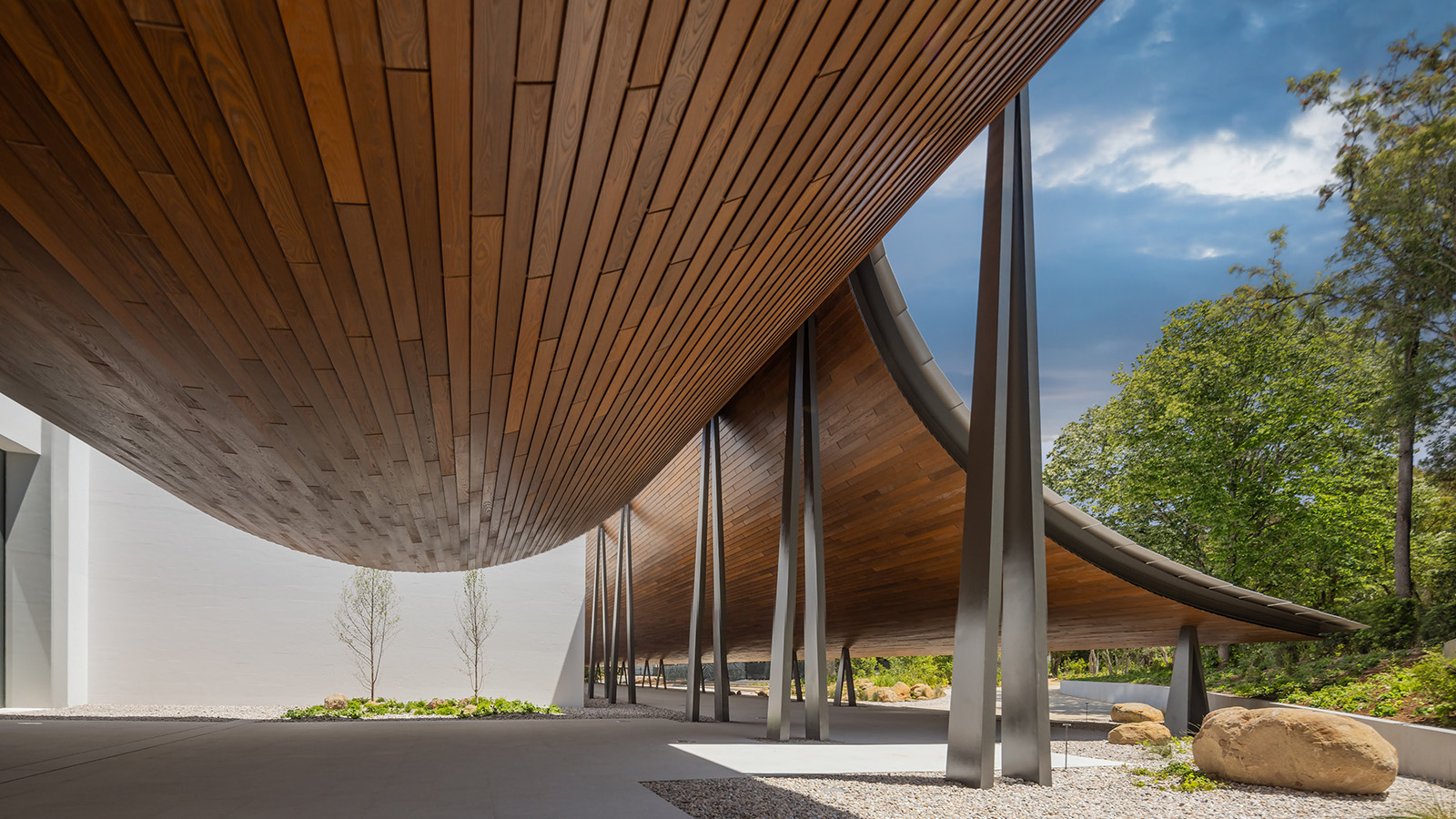 Gulbenkian Foundation's new art centre by Kengo Kuma is light and inviting
Gulbenkian Foundation's new art centre by Kengo Kuma is light and invitingLisbon's Gulbenkian Foundation reveals its redesign and new contemporary art museum, Centro de Arte Moderna (CAM), by Kengo Kuma with landscape architects VDLA
-
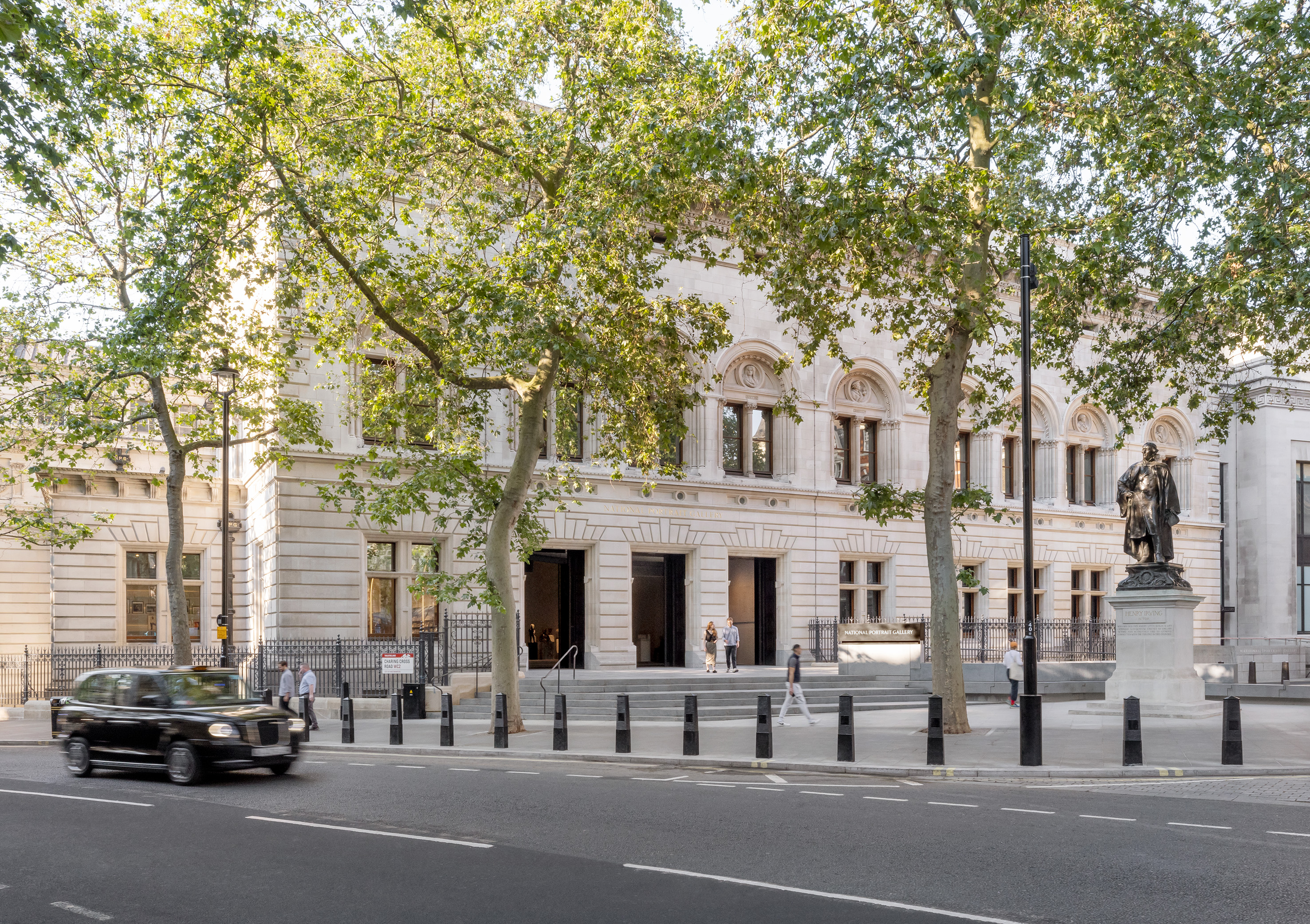 National Portrait Gallery reopens its refreshed home
National Portrait Gallery reopens its refreshed homeLondon’s National Portrait Gallery reopens with a design by leading architect Jamie Fobert and conservation specialist Purcell
-
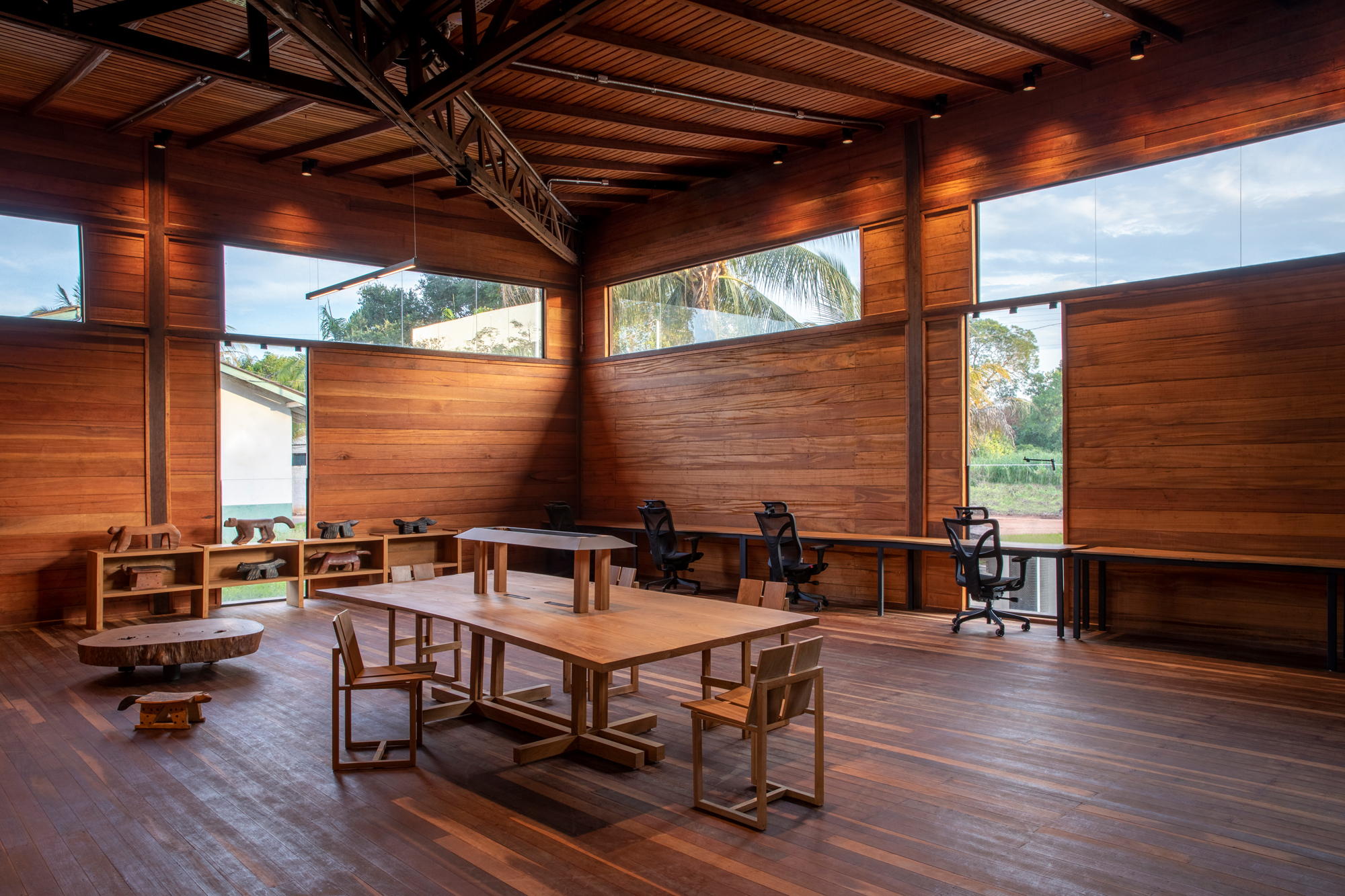 The Museum of Amazonian Science offers global hope and sustainability
The Museum of Amazonian Science offers global hope and sustainabilityAn environmentalist’s ambitious project includes the Museum of Amazonian Science in Brazil and fulfils his vision of powering up the local bioeconomy and saving humanity
-
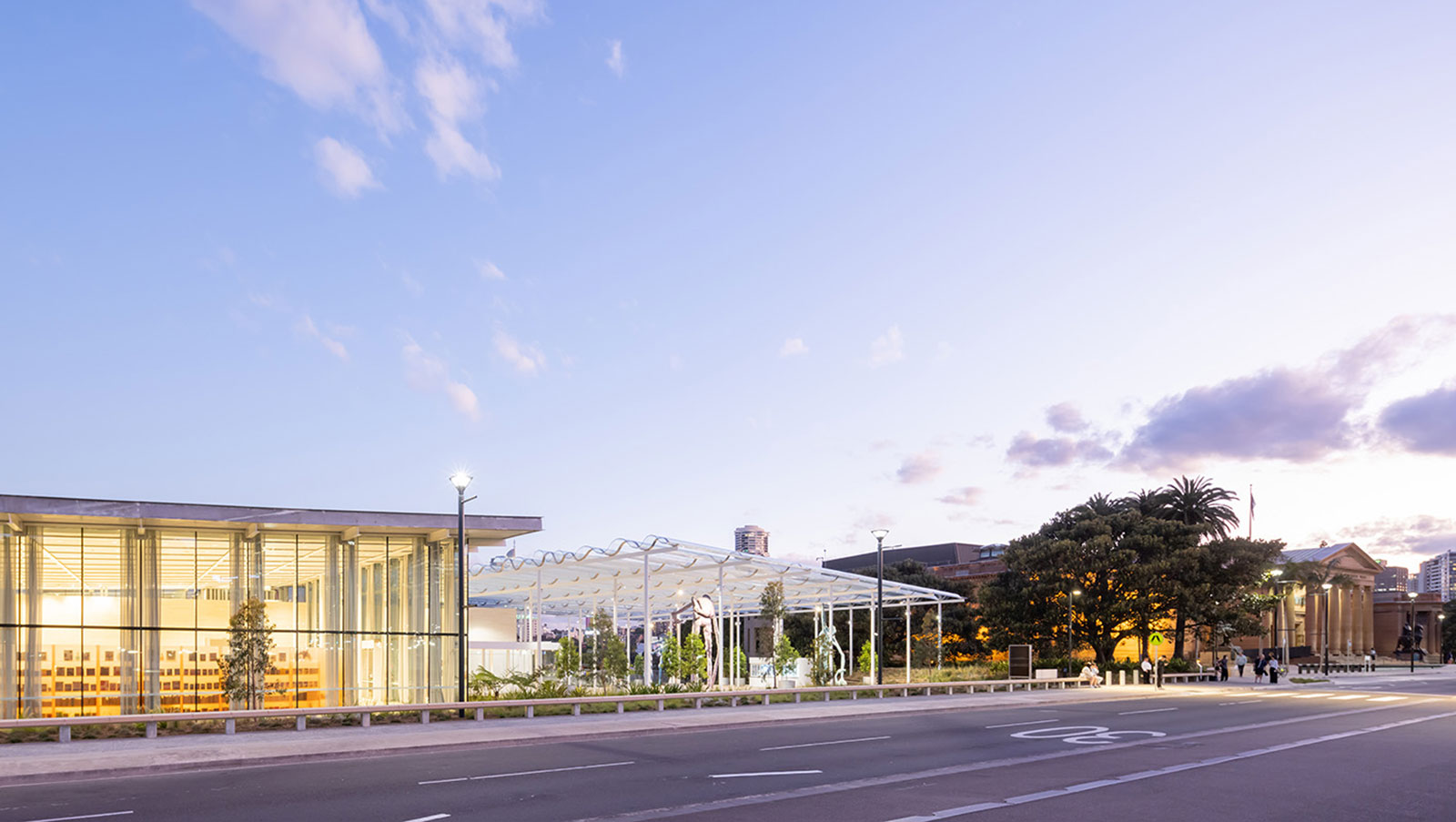 Sydney Modern opens its doors and reveals immersive SANAA architecture
Sydney Modern opens its doors and reveals immersive SANAA architectureSANAA’s Sydney Modern opens its doors to the public in Australia