Morphosis complete a new home for the Perot Museum of Nature and Science in Dallas

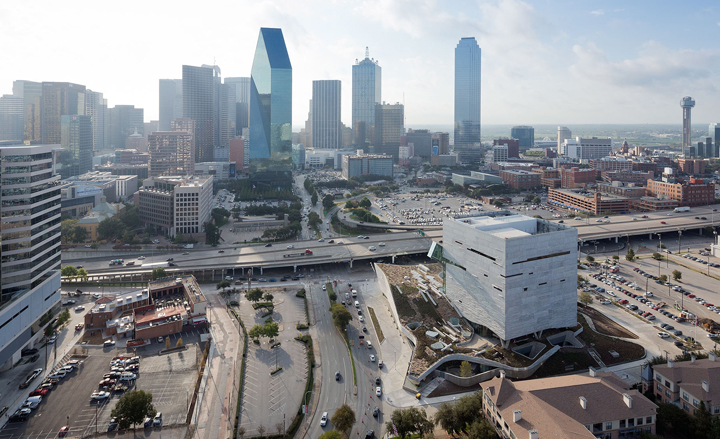
Receive our daily digest of inspiration, escapism and design stories from around the world direct to your inbox.
You are now subscribed
Your newsletter sign-up was successful
Want to add more newsletters?

Daily (Mon-Sun)
Daily Digest
Sign up for global news and reviews, a Wallpaper* take on architecture, design, art & culture, fashion & beauty, travel, tech, watches & jewellery and more.

Monthly, coming soon
The Rundown
A design-minded take on the world of style from Wallpaper* fashion features editor Jack Moss, from global runway shows to insider news and emerging trends.

Monthly, coming soon
The Design File
A closer look at the people and places shaping design, from inspiring interiors to exceptional products, in an expert edit by Wallpaper* global design director Hugo Macdonald.
California-based architects Morphosis, headed by founder Thom Mayne, have just put the finishing touches to the new Perot Museum of Nature and Science in Dallas, Texas. Museums play a key role in our understanding of the world, offering enormous potential for education and cultural engagement, and this new arrival in the city's Victory Park aims to set the bar high.
The new Perot was designed to play a leading role in the city's cultural fabric, to inspire a broad audience of all ages and walks of life. It was also envisioned as a fundamentally public building, open to and animated by the people. Architecture was key in this effort. Transforming the building into an exhibit and a draw in itself, Mayne and his team orchestrated a union of architecture, nature and technology that creates a distinct identity and places the public at its very core.
The museum's entrance is reached through an opening containing two native Texas environments: a forest of large canopy trees and a desert xeriscaping (this is a garden that is free from - or has minimal - irrigation needs). The cube-shaped main volume floats lightly over this landscaping, which includes an open entry plaza, inviting the visitors in.
The composition's dynamism continues inside, where the visitor is greeted by a large open sky-lit atrium at the heart of the museum, which also acts as its main circulation space. Escalators lead directly to the glimmering building's very top where a fully glazed balcony offers spectacular views over Dallas. This is also where the journey through the galleries begins. Leaving this terrace, visitors are invited to work their way back down through a path that interweaves exhibition areas, circulation, natural environment and different views of the building, in an immersive spatial experience.
Additionally, in full accord to the museum's scientific focus, the structure incorporates state of the art technologies that allow for a high environmental performance. The goal for the Perot Museum is to achieve the highest standards of sustainability for a building of its kind, thus marrying functionality and architectural vision with environmental responsibility.
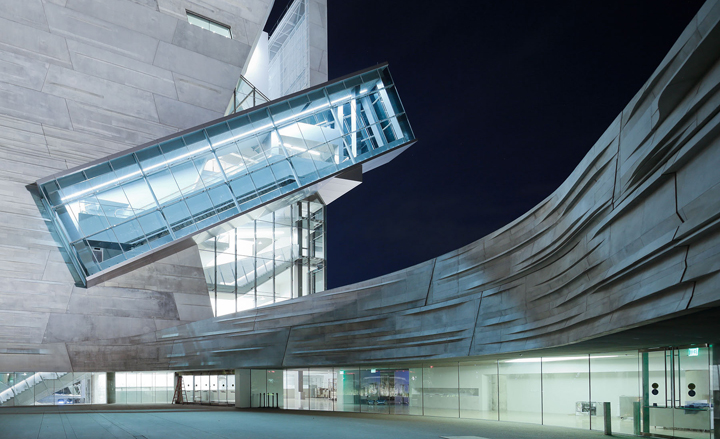
Morphosis designed the museum as a fundamentally public building. Its bright, open-plan glazed lobby and a public entrance piazza create an inviting atmosphere for visitors
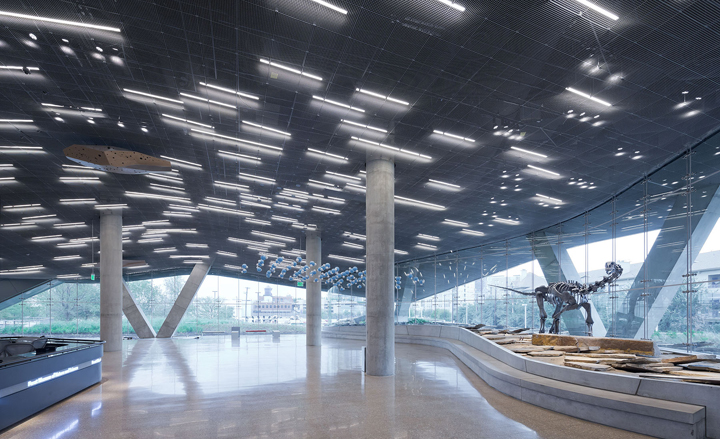
The way through the Perot Museum galleries was designed so that the visitor can enjoy magnificent views of Dallas at the same time as the exhibits
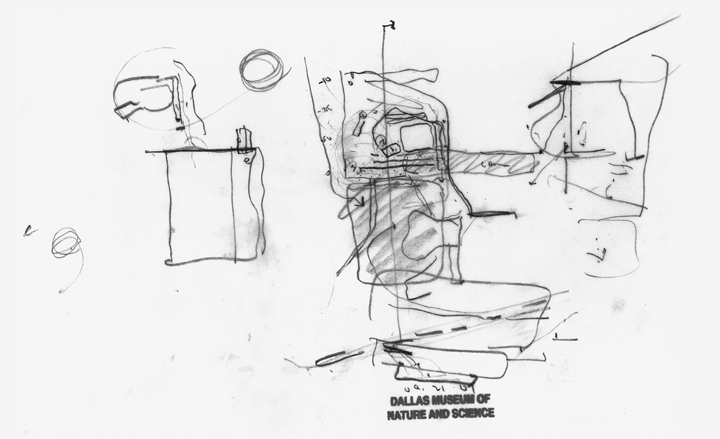
A sketch of the Perot Museum's site plan and landscaping
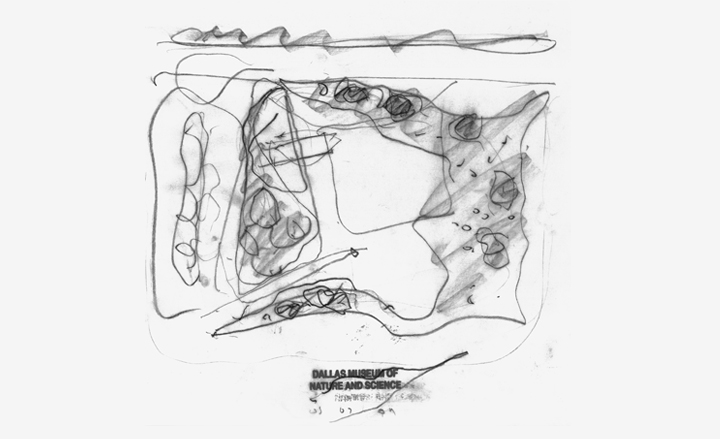
A process sketch by Morphosis
ADDRESS
2201 N. Field Street
Dallas, TX 75202
Receive our daily digest of inspiration, escapism and design stories from around the world direct to your inbox.
Ellie Stathaki is the Architecture & Environment Director at Wallpaper*. She trained as an architect at the Aristotle University of Thessaloniki in Greece and studied architectural history at the Bartlett in London. Now an established journalist, she has been a member of the Wallpaper* team since 2006, visiting buildings across the globe and interviewing leading architects such as Tadao Ando and Rem Koolhaas. Ellie has also taken part in judging panels, moderated events, curated shows and contributed in books, such as The Contemporary House (Thames & Hudson, 2018), Glenn Sestig Architecture Diary (2020) and House London (2022).
