Mork-Ulnes designs Corten house for a food entrepreneur in the Sonoma Valley
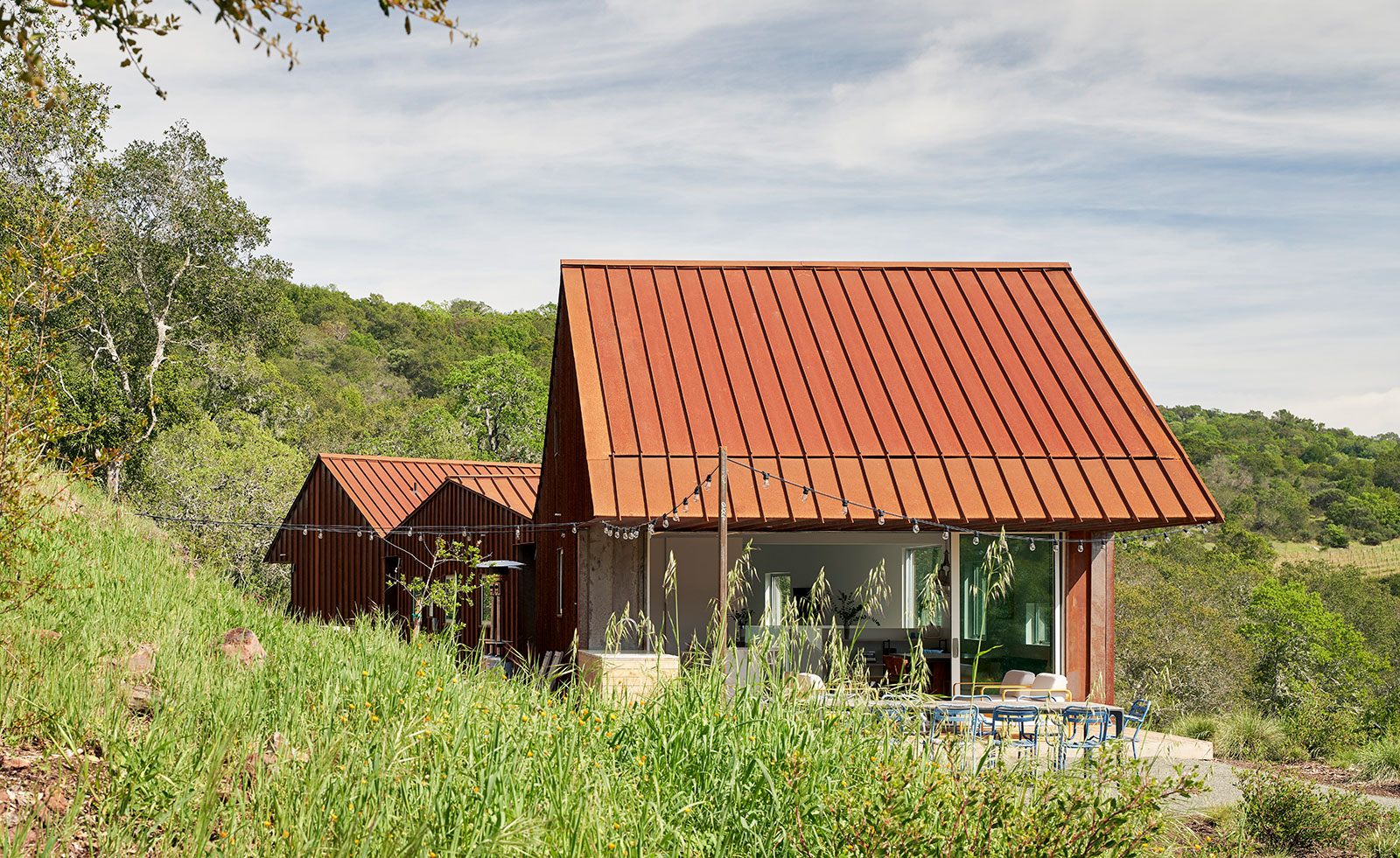
Designed as a cooking laboratory, a pad for entertaining, a city escape and a full-time residence, Mork Ulnes architects’ Triple Barn house in Sonoma may have just three gabled roofs, yet it spans plenty of functions. The house was designed for creative chef and food educator, Hollie Greene Rottman, founder of JoyFoodly and director for California Wellness in the Schools, who was seeking a place for inspiration and productivity, and most importantly a home for her family.
Beneath the three roof peaks, a whole landscape of activities play out, made possible by the open plan space. When designing the plan, San Francisco and Oslo based Mork-Ulnes Architects defined three zones: workshop, retreat, and forum. These were relevant to the uses needed by Greene Rottman, and were also associated with the architectural typology of the farm, which is commonly found in the Sonoma Valley area.
The ‘workshop’ space is the kitchen, kitted out with open-faced drawers, a hidden pantry, a honed Carrara kitchen top and a handmade walnut farm table – designed for hosting cooking seminars, experimentation, dinner parties and the average mid-week family dinners too. The space flows outside naturally onto a wooden deck, where there is a bar and grill area sheltered beneath a cantilevered eave. This ‘open-air living room’ is just in reach of the five-bed vegetable garden and overlooks the rest of the estate.
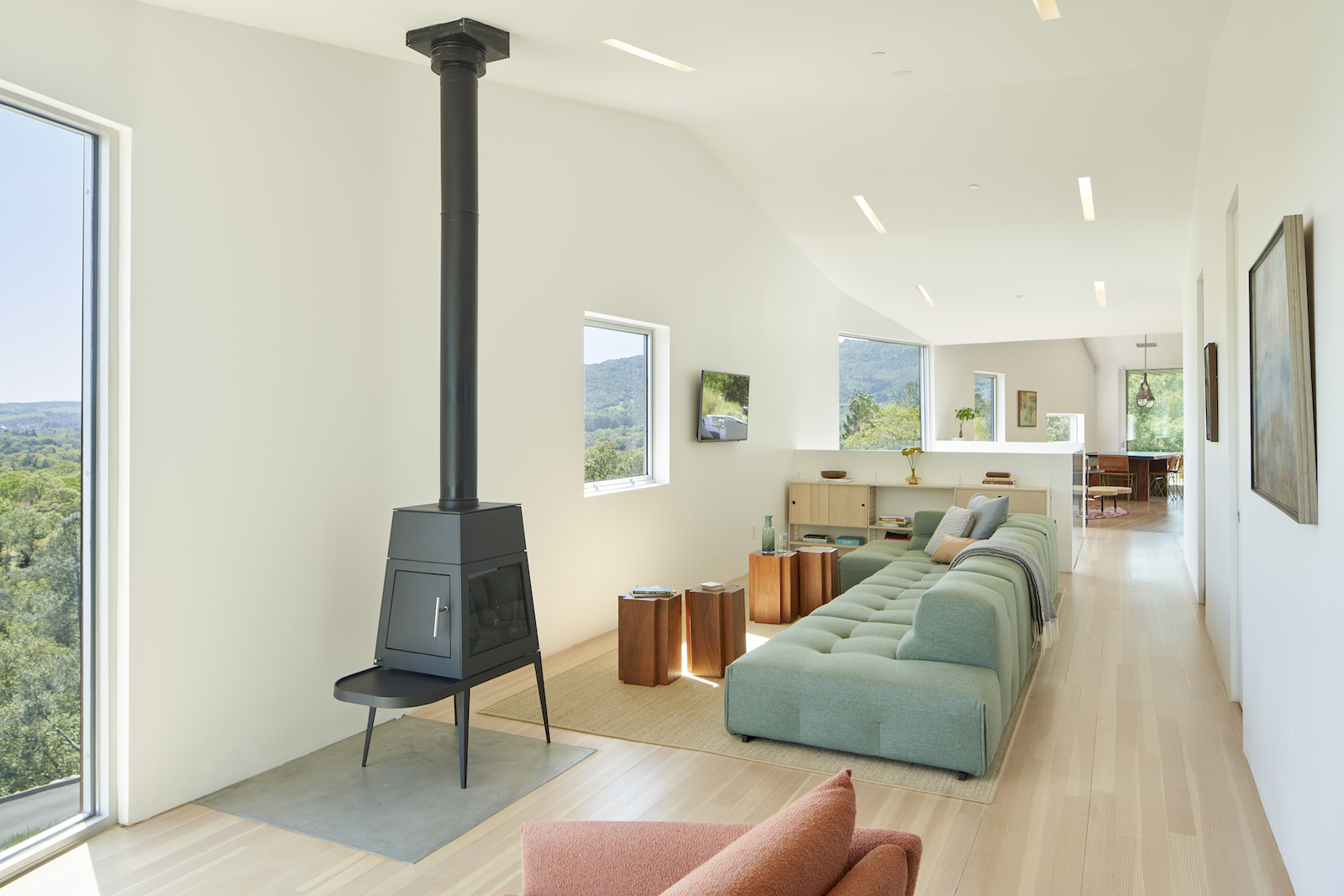
While it is a beautiful space, for Greene Rottman, the kitchen was mostly about function: ‘A few elements were important to us – space to prep food together and have space to move freely but smartly, to have everything within easy reach, which by definition doesn’t require great space, just well thought-out design.’
The private living quarters of the couple form the ‘retreat’ space, facing east towards the morning sun, while the ‘forum’ joins these two spaces together with a wood-burning stove and windows over-looking Sonoma’s rolling hills. More warmth is brought to this homely space by vintage light fixtures, orange chairs, and treated Douglas Fir flooring selected to a ‘dusty sunbleached palette’. So while the roofs above subtly define each area, the relaxed nature of the plan creates a sense of flow through the house – enhanced further by Mork-Ulnes Architects’ trademark balance of Scandinavian and Californian design principles.
For the exterior of the house, husband-and-wife partners Casper and Lexie Mork-Ulnes lifted inspiration directly from the Sonoma Valley context. They drew from the local agricultural vernacular architecture and the colour of the rocky land itself: ‘We chose Corten steel as the cladding material for its natural resistance to fire as well as its resonance to agricultural buildings of the Sonoma Valley. The natural soil of the Sonoma hillside is very iron-rich which gives it a rusted color making the house tie back to earth,’ says Casper Mork-Ulnes.
Entry to the house is via its concrete base, where there is a carport and a winding stairway that leads up and into the heart of the home. This was devised because of the steep slope that the house is situated on – while ensuring direct property access for fire trucks in this, unfortunately, wild-fire prone part of the world.
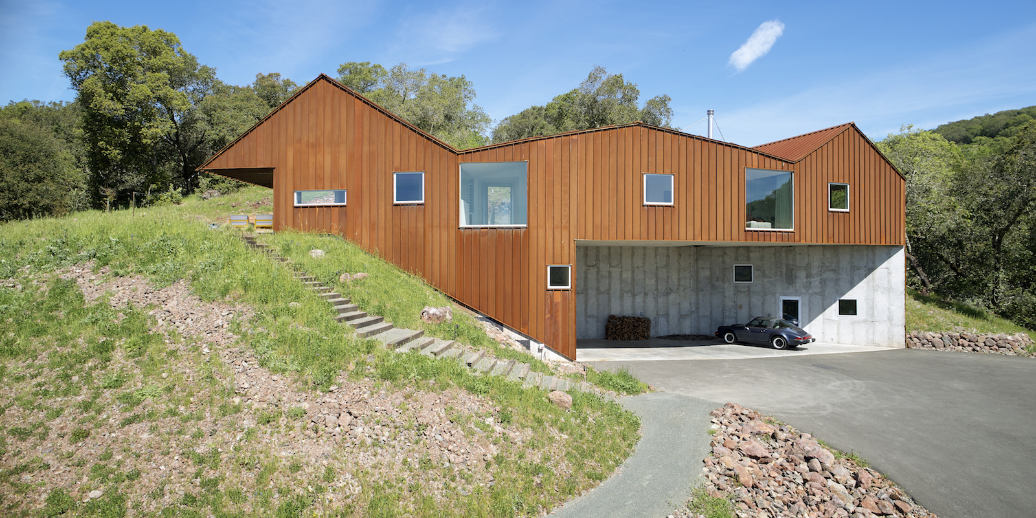
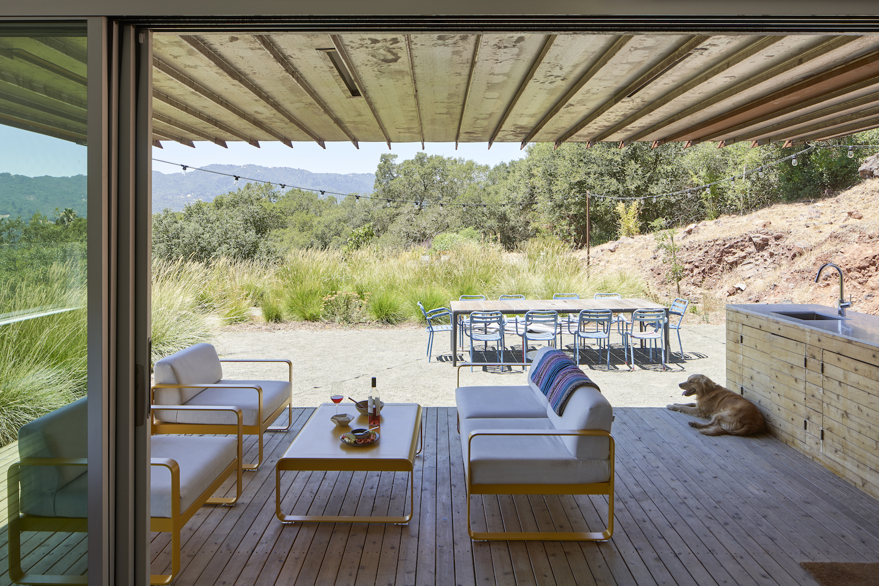
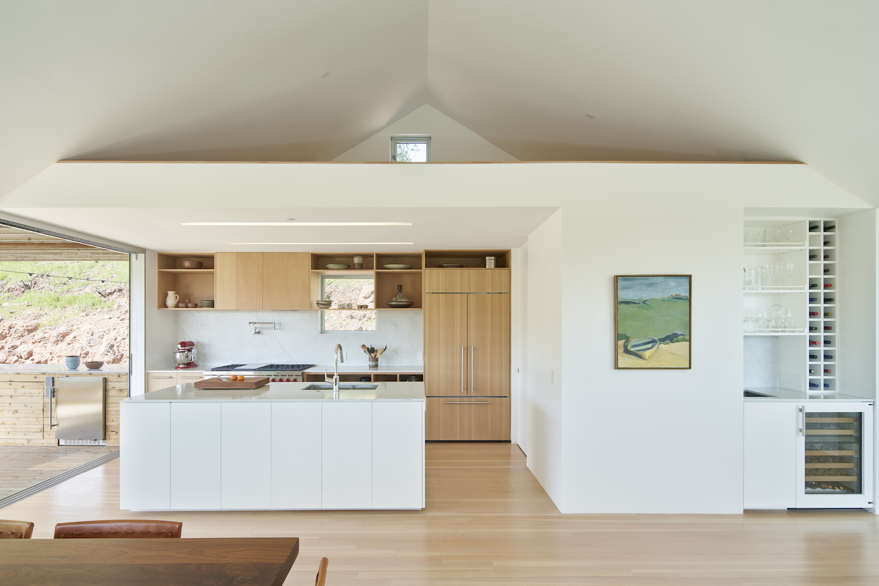
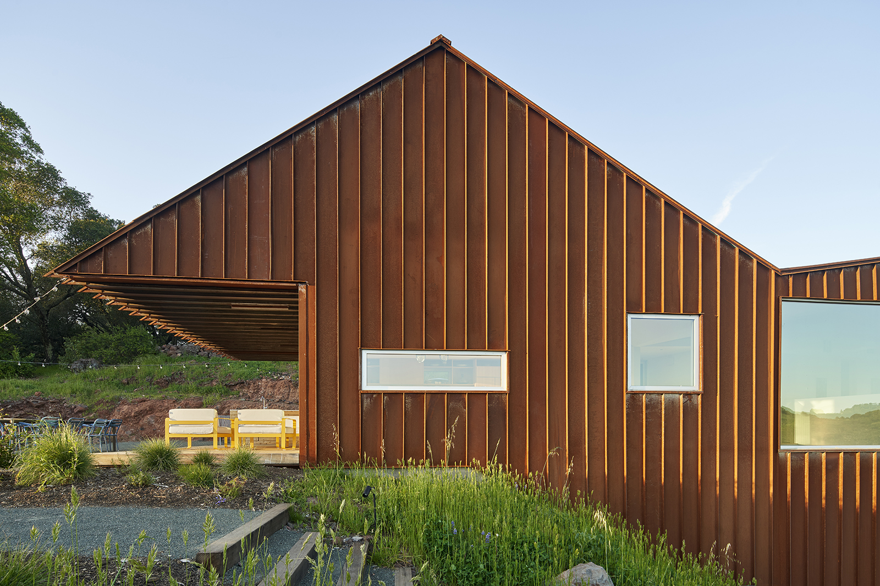
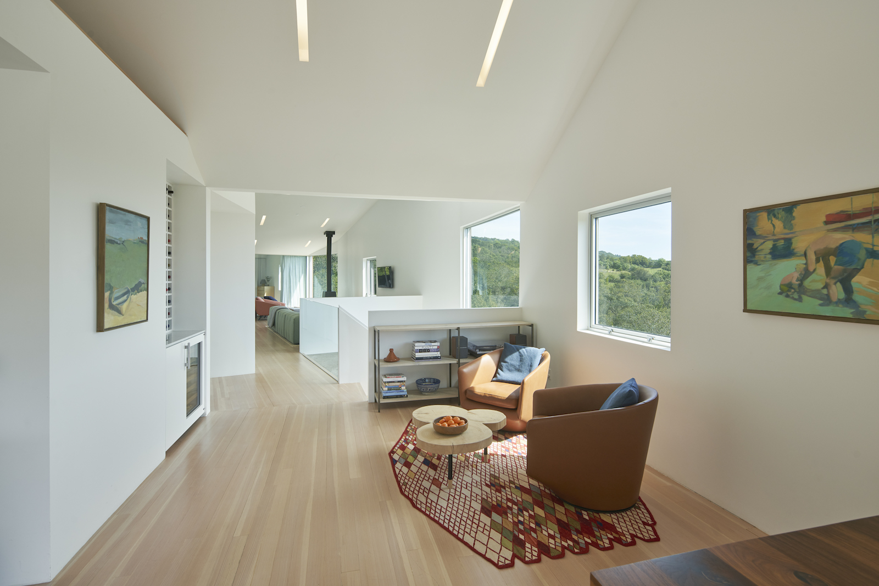
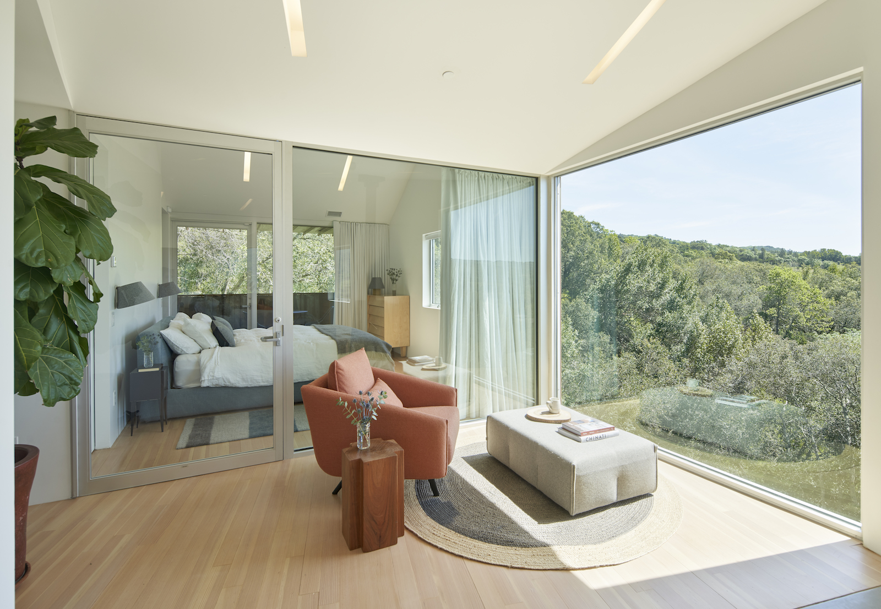
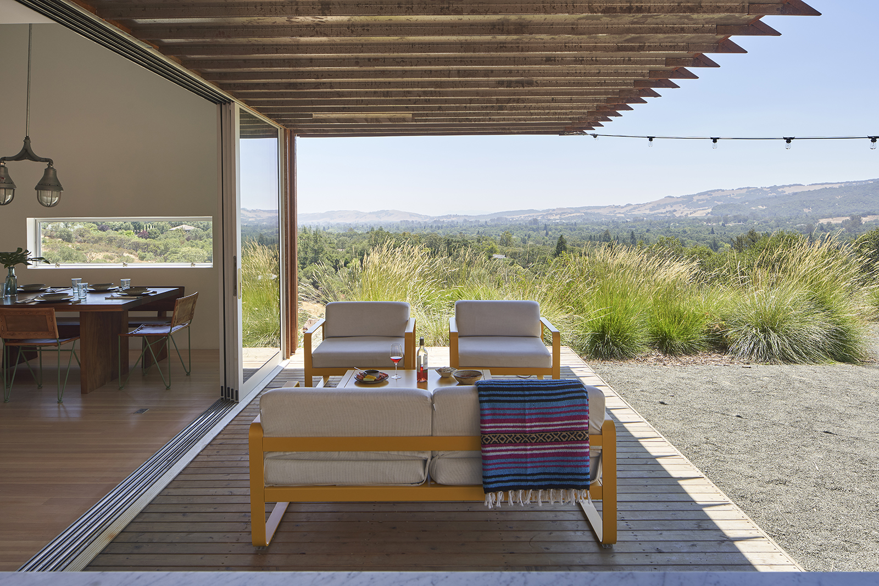

INFORMATION
Receive our daily digest of inspiration, escapism and design stories from around the world direct to your inbox.
Harriet Thorpe is a writer, journalist and editor covering architecture, design and culture, with particular interest in sustainability, 20th-century architecture and community. After studying History of Art at the School of Oriental and African Studies (SOAS) and Journalism at City University in London, she developed her interest in architecture working at Wallpaper* magazine and today contributes to Wallpaper*, The World of Interiors and Icon magazine, amongst other titles. She is author of The Sustainable City (2022, Hoxton Mini Press), a book about sustainable architecture in London, and the Modern Cambridge Map (2023, Blue Crow Media), a map of 20th-century architecture in Cambridge, the city where she grew up.