Indian studio Mitti is all about 'progressive architecture, sustainably delivered'
Mitti Eco Constructions from India's Tamil Nadu works with recycled and natural materials to produce forward-thinking designs

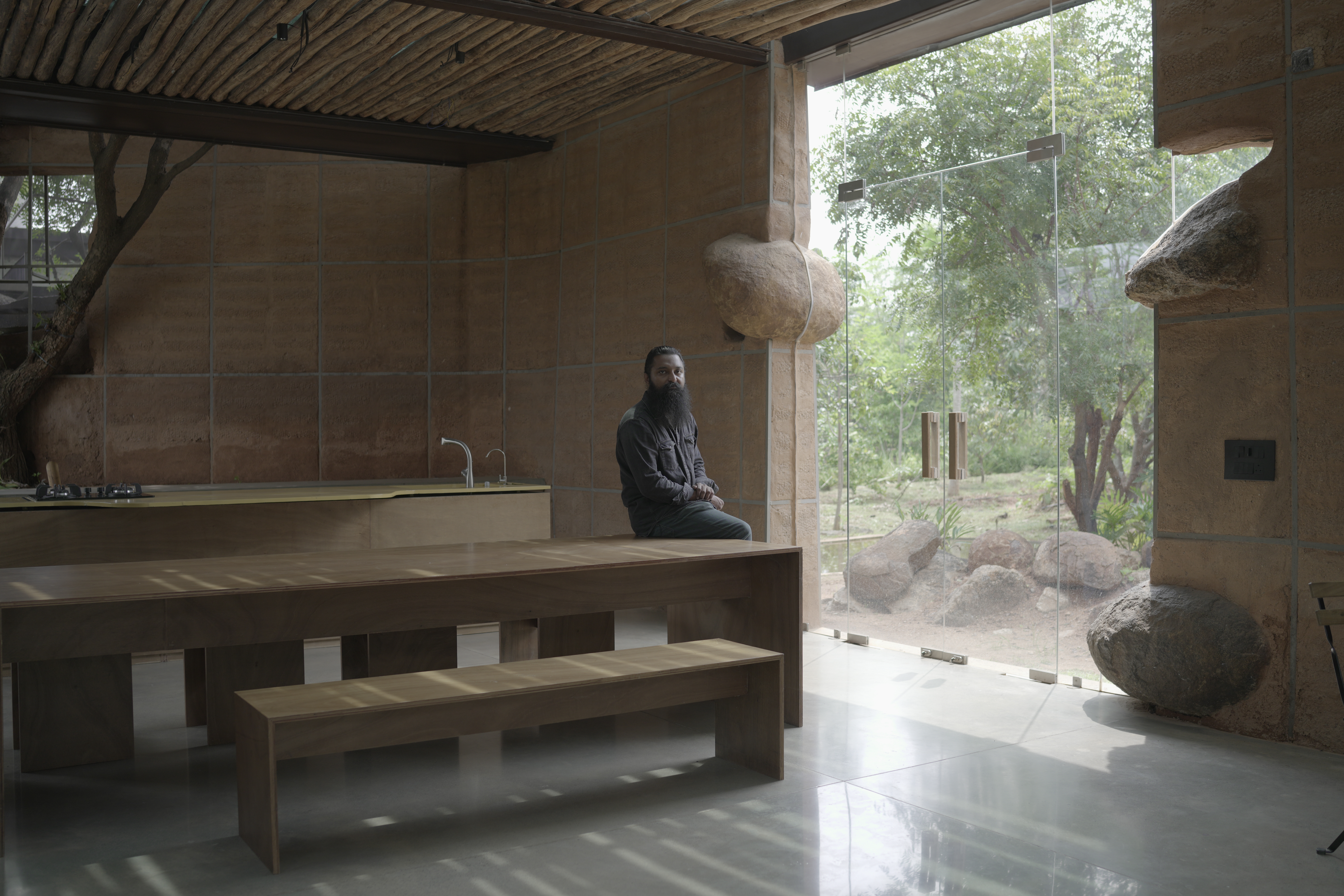
Receive our daily digest of inspiration, escapism and design stories from around the world direct to your inbox.
You are now subscribed
Your newsletter sign-up was successful
Want to add more newsletters?

Daily (Mon-Sun)
Daily Digest
Sign up for global news and reviews, a Wallpaper* take on architecture, design, art & culture, fashion & beauty, travel, tech, watches & jewellery and more.

Monthly, coming soon
The Rundown
A design-minded take on the world of style from Wallpaper* fashion features editor Jack Moss, from global runway shows to insider news and emerging trends.

Monthly, coming soon
The Design File
A closer look at the people and places shaping design, from inspiring interiors to exceptional products, in an expert edit by Wallpaper* global design director Hugo Macdonald.
‘Mitti aims at progressive architecture delivered in a sustainable manner. We seek contextual ideas to kickstart our projects, allowing these ideas to shape the process and fuel our enthusiasm. This excitement drives us from concept to the final handover, ensuring every project is infused with our passion and commitment to excellence,’ say the founders of young Tamil Nadu-based studio Mitti Eco Constructions.
Set up by Fawaz Thengilan and Vishnu Kuruvanachery, the practice may be just over four years old, but it already has both a rich portfolio and high aspirations, blending creativity and technical expertise and working with a diverse mix of collaborators, from architects and engineers to skilled workers.

Mitti Eco Constructions studio
We profile Mitti Eco Constructions from India
‘Our methodology centres on creating sustainable buildings without sacrificing design quality and meticulous attention to detail,’ the team explains. ‘We strive to craft structures that not only inspire but also seamlessly coexist with their surroundings. Our buildings are designed to be humble in their environmental integration, yet they make a bold statement through their unique presence and character. This balance of humility and distinctiveness is at the core of our design philosophy.’
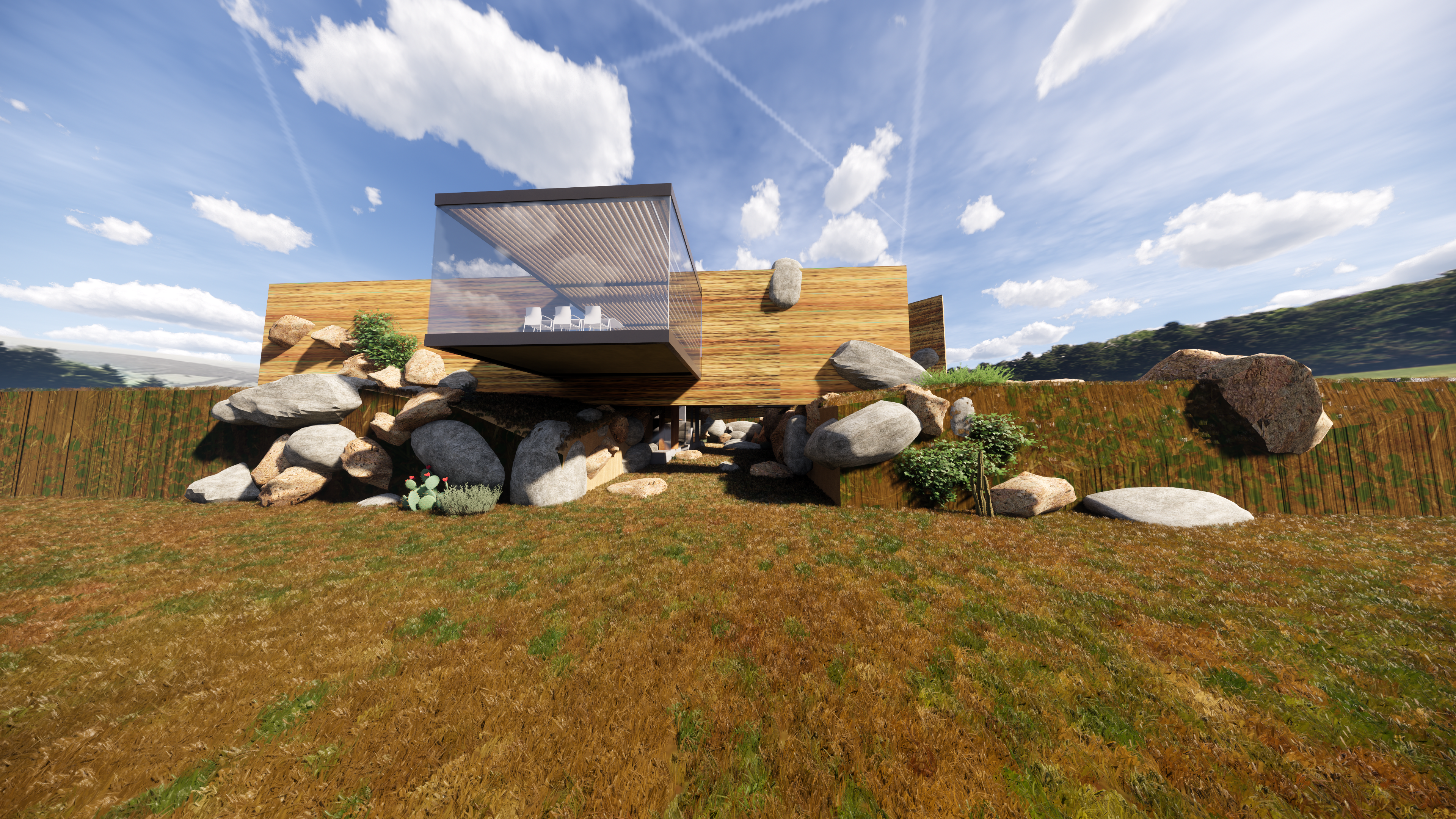
Exterior of '133' private home
Their latest project, '133,' a private home, beautifully illustrates this point. Located on a plot which was significantly impacted by quarrying and filled with waste up to 4m deep, Mitti’s design solution included the excavation of a trench which would both serve as the foundation for the structure above and expose the land’s natural geology, celebrating the beauty of its site.
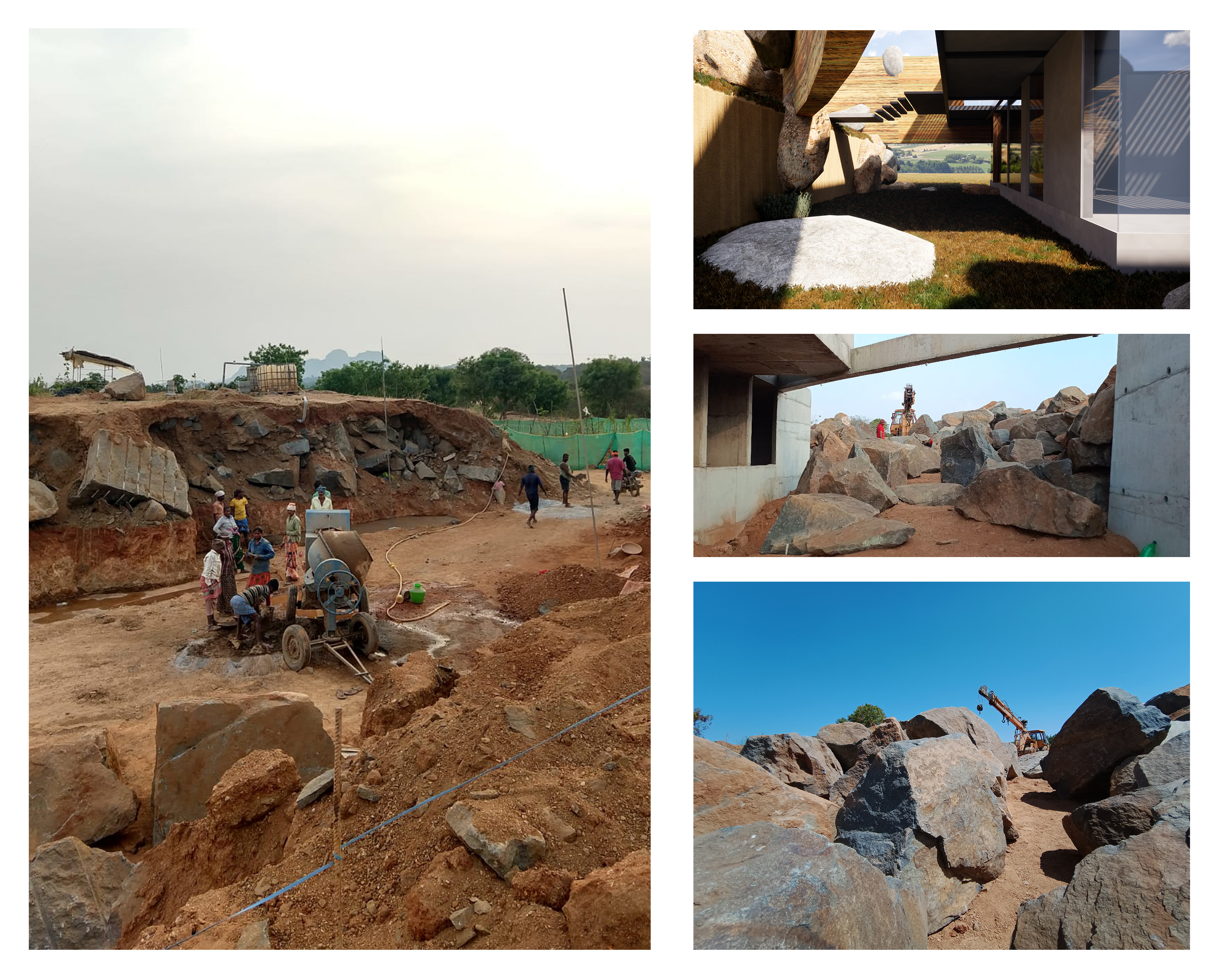
Development of the '133' private home
Their unconventional approach to materials and construction methods extends to readdressing the idea of luxury, too. Set in a mango grove, Flintstone6 in Shoolagiri, Tamil Nadu, looks sleek and contemporary in its form but was made using a technique called Debris Wall Construction - effectively incorporating readily available materials such as soil and waste from a nearby abandoned quarry into the build.
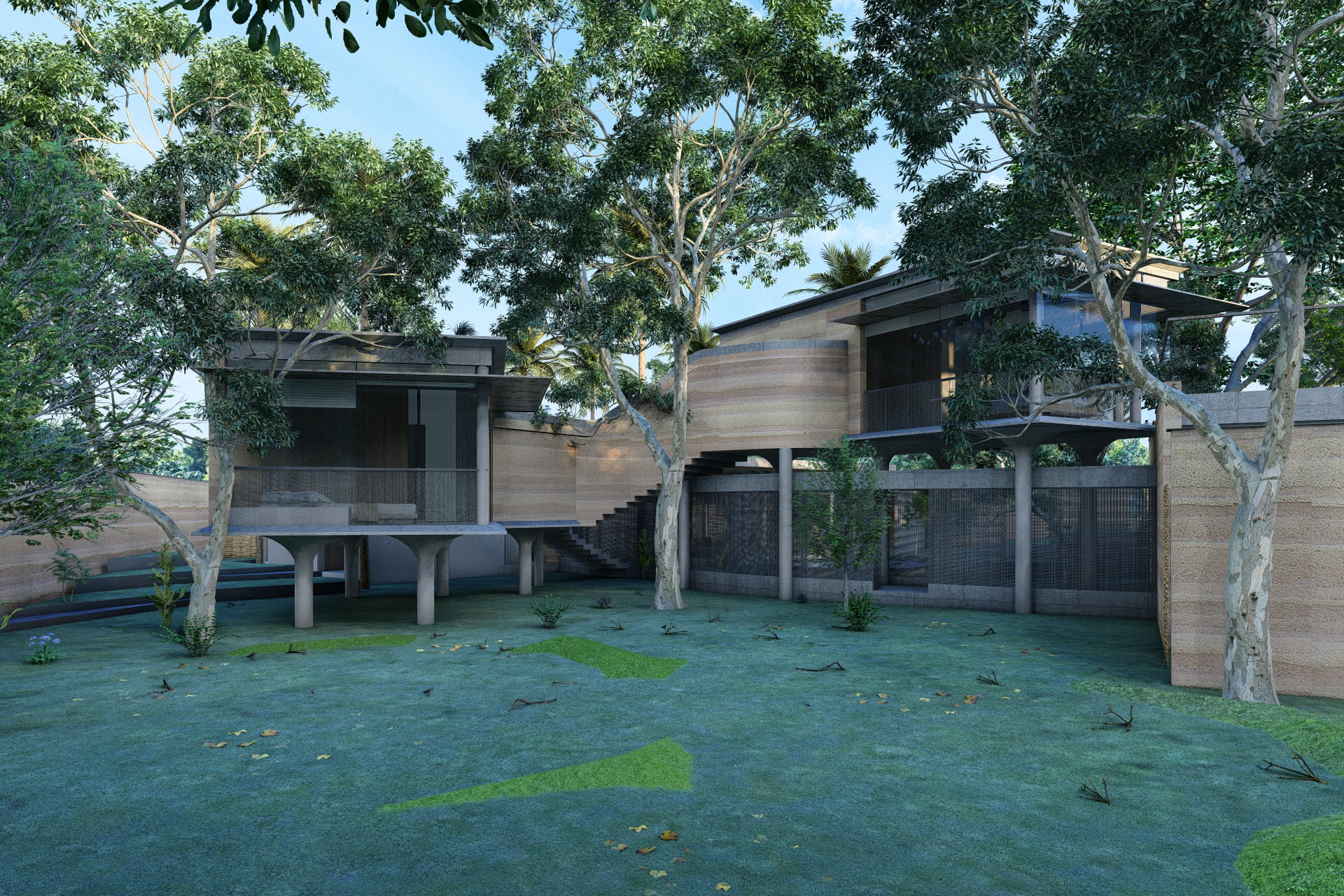
Exterior of the Ajith residency
The Mitti team’s dedication to sustainable experimentation means their tests and explorations are ongoing: ‘Currently, we are focused on developing lightweight mud panels and proposing bamboo-based buildings. Additionally, we are working on quicker delivery residential models to meet market demands. These projects reflect our ongoing commitment to innovation and sustainability.'
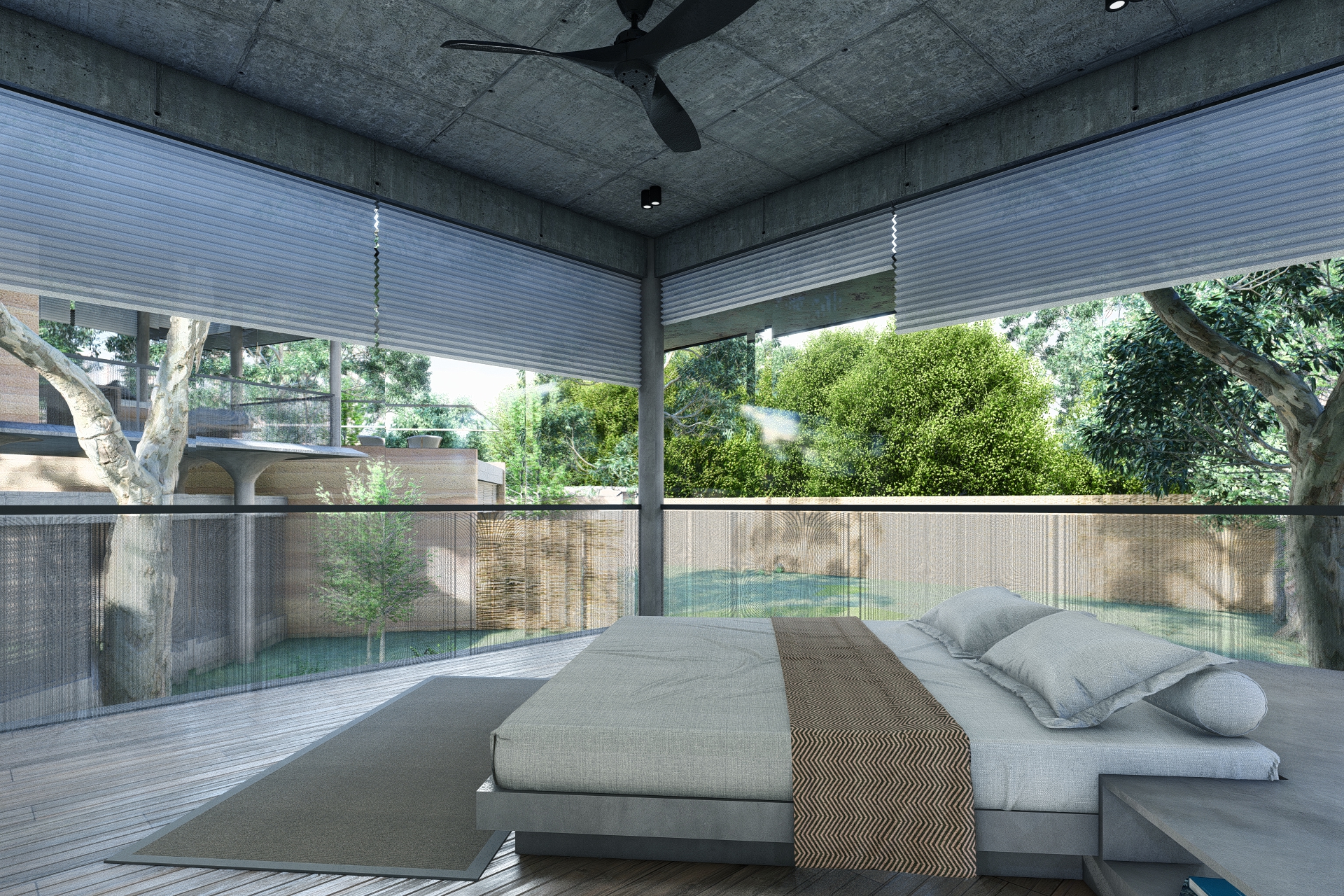
Bedroom of the Ajith residency
Receive our daily digest of inspiration, escapism and design stories from around the world direct to your inbox.
Ellie Stathaki is the Architecture & Environment Director at Wallpaper*. She trained as an architect at the Aristotle University of Thessaloniki in Greece and studied architectural history at the Bartlett in London. Now an established journalist, she has been a member of the Wallpaper* team since 2006, visiting buildings across the globe and interviewing leading architects such as Tadao Ando and Rem Koolhaas. Ellie has also taken part in judging panels, moderated events, curated shows and contributed in books, such as The Contemporary House (Thames & Hudson, 2018), Glenn Sestig Architecture Diary (2020) and House London (2022).
