Miguel Ángel Aragonés pioneers aluminium prefab house design
Architect Miguel Ángel Aragonés introduces PI, an innovative aluminium prefab house design for Mexico and beyond
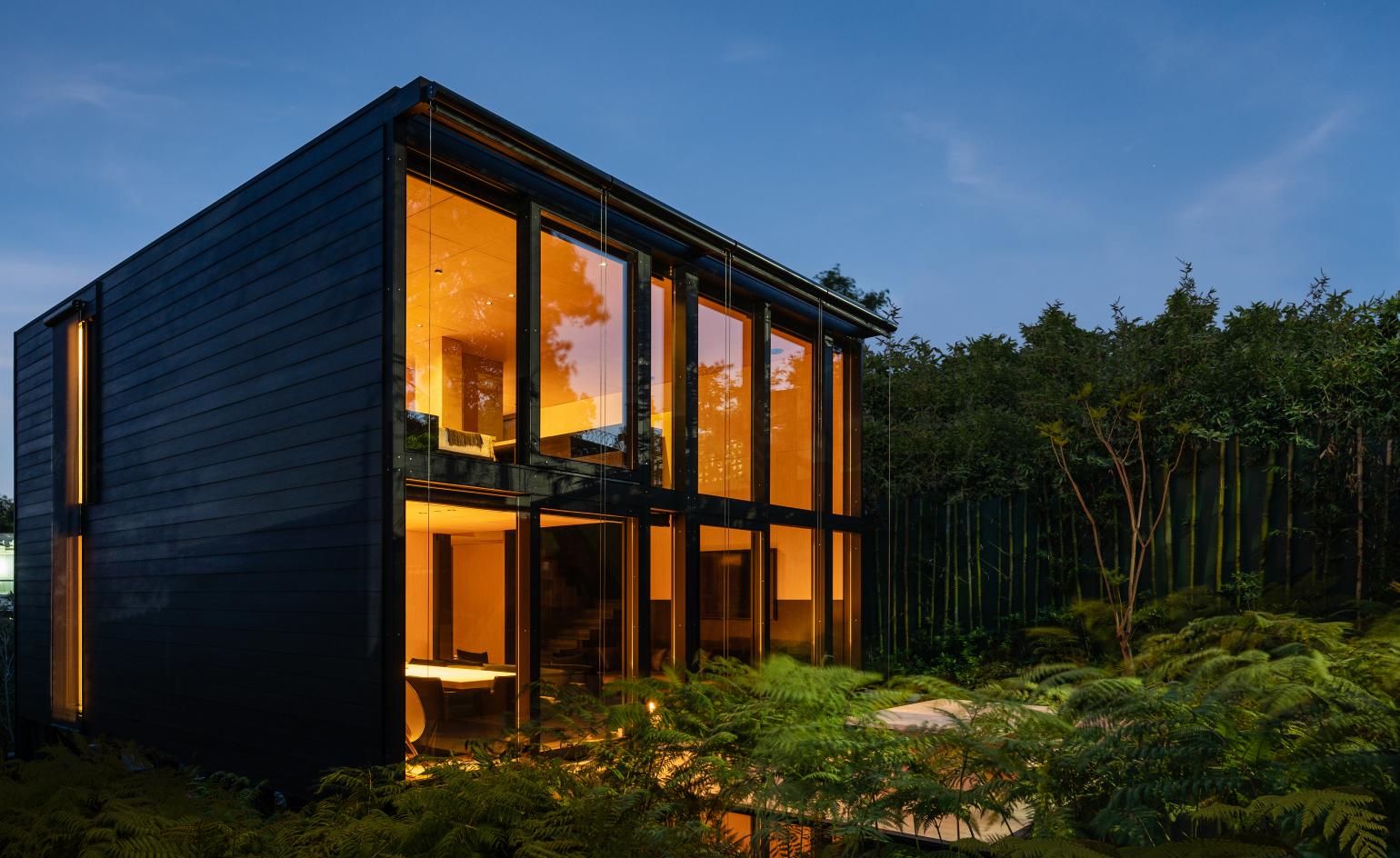
The options available for prefabricated houses just keep getting better and better – case in point: the PI, an innovative aluminium prefab house design from Mexican architect Miguel Ángel Aragonés features a cool, minimalist exterior, sustainability credentials, and plenty of scope for customisation.
The PI showcases a technological advancement in aluminium work, patented by Aragonés, which enables large expanses of glass to be introduced, while still preserving energy efficiency. Coupled with the fact that aluminium is light yet strong, resistant to corrosion and above all, recyclable and therefore more sustainable, the durable, yet budget-friendly house cuts a solid figure with its clean lines, crisp finish and industrial undertones.
‘We wanted to design a prefab house because it is a huge architectural necessity. There is a void where, until now, we have not seen a real solution on cost and quality of the space; cabins need to be transported by container truck trailers and installed with huge cranes or sophisticated machines. [A lot is] transported [by] air, which is very expensive to do,’ muses Aragonés, who has practised architecture in Mexico City since 1984.
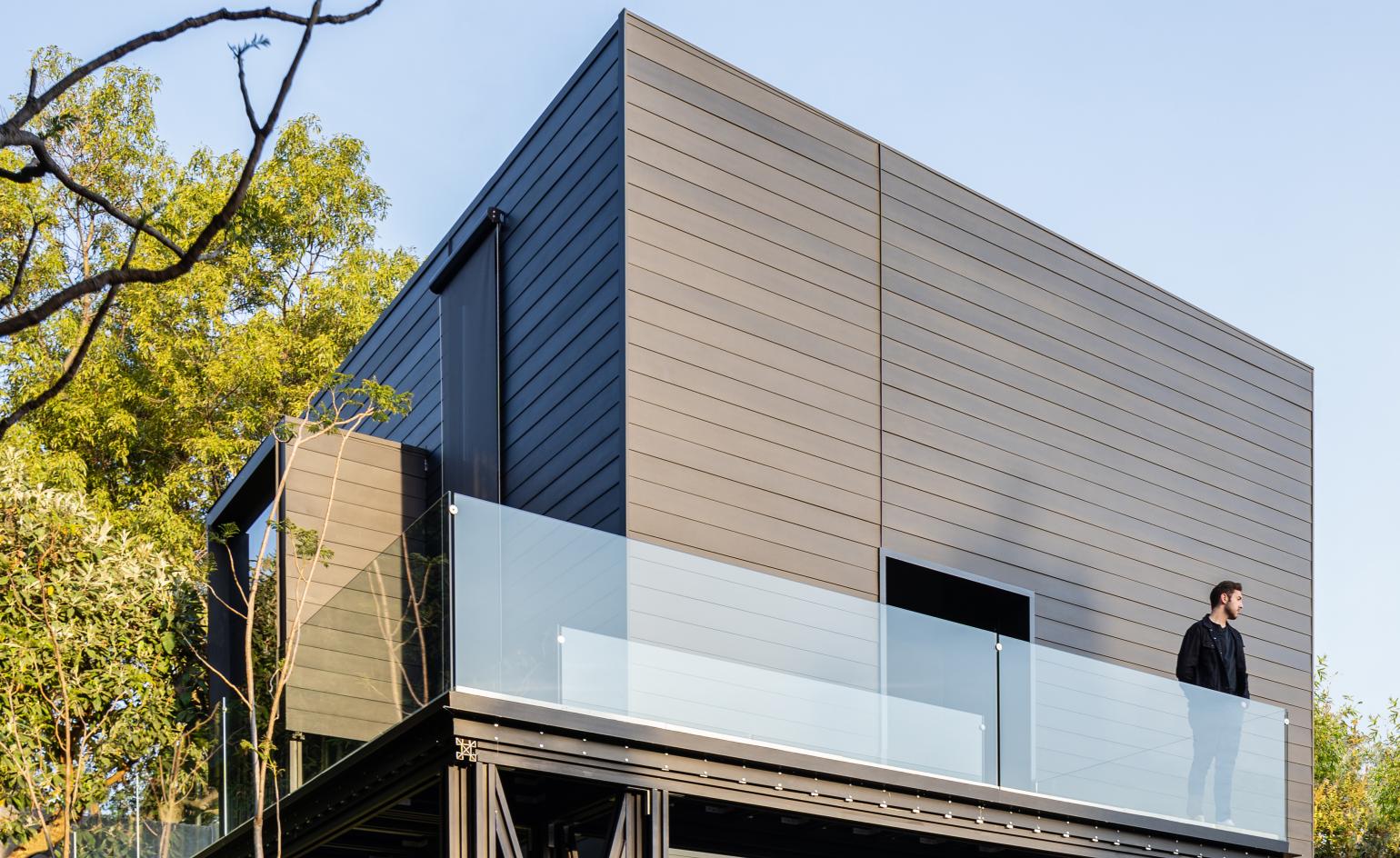
‘Our concept avoids cranes, and we minimise air transportation. We need one and a half containers to transport the total structural components, façade cladding, and interior components to the site. This transportation reduction and packaging methodology helps in the reduction of traffic and energy waste. Everything gets unloaded by a group of four people in a matter of hours, free of heavy machinery. Nothing, except glass, is heavier than 160lb, and the glass only needs a manual pulley to be installed.’
The attention placed on construction continues in the interior mechanics of the prefab house design. ‘The electrical and mechanical conduits and installations are screwable or plugin, and the space between the exterior cladding and the interior assembly panels allows for the most efficient thermal, insulation, and acoustic solution,’ explains Aragonés. ‘In many latitudes and places I know (California, London, Paris,) the cost of a house like this is five or six times more. Aluminium allows you to do the finishing with the highest quality from the beginning and is a material easy to recycle, with no corrosion, and easy and cheap to maintain.’
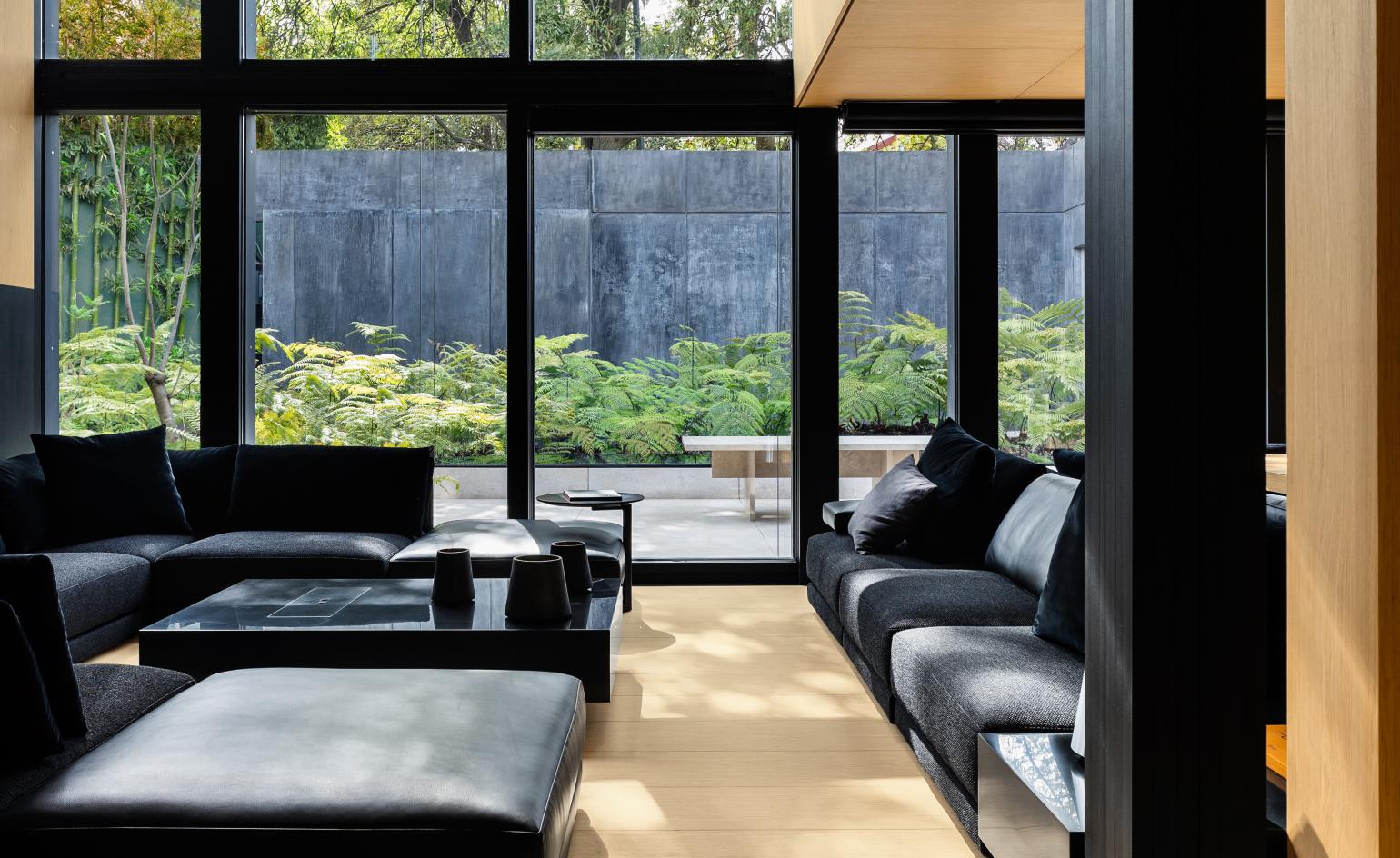
Versatility is another aspect at the PI’s heart. It can be configured vertically or horizontally, and its walls conform to a pressure panel assembly system that covers the panels with thermic and acoustic insulation. Once assembled, it serves as a blank canvas that can be designed and customised however its residents see fit. From adding wood panelling to bring warmth, or a dynamic staircase to deliver a hint of drama, the P1’s aluminium prefab house design certainly has the potential to spin the idea of prefabrication on its head.
‘This is a totally different approach to the traditional typology of prefab housing. You can transform your space and build up to whatever size you need, with no modular restrictions when it comes to the size of your home or space,’ says Aragonés. ‘The colours, textures, and interior surfaces can be personalised. That was the most important issue; the possibility to create a house or transformed space as big as you need with the highest quality, at a different price.’
Receive our daily digest of inspiration, escapism and design stories from around the world direct to your inbox.
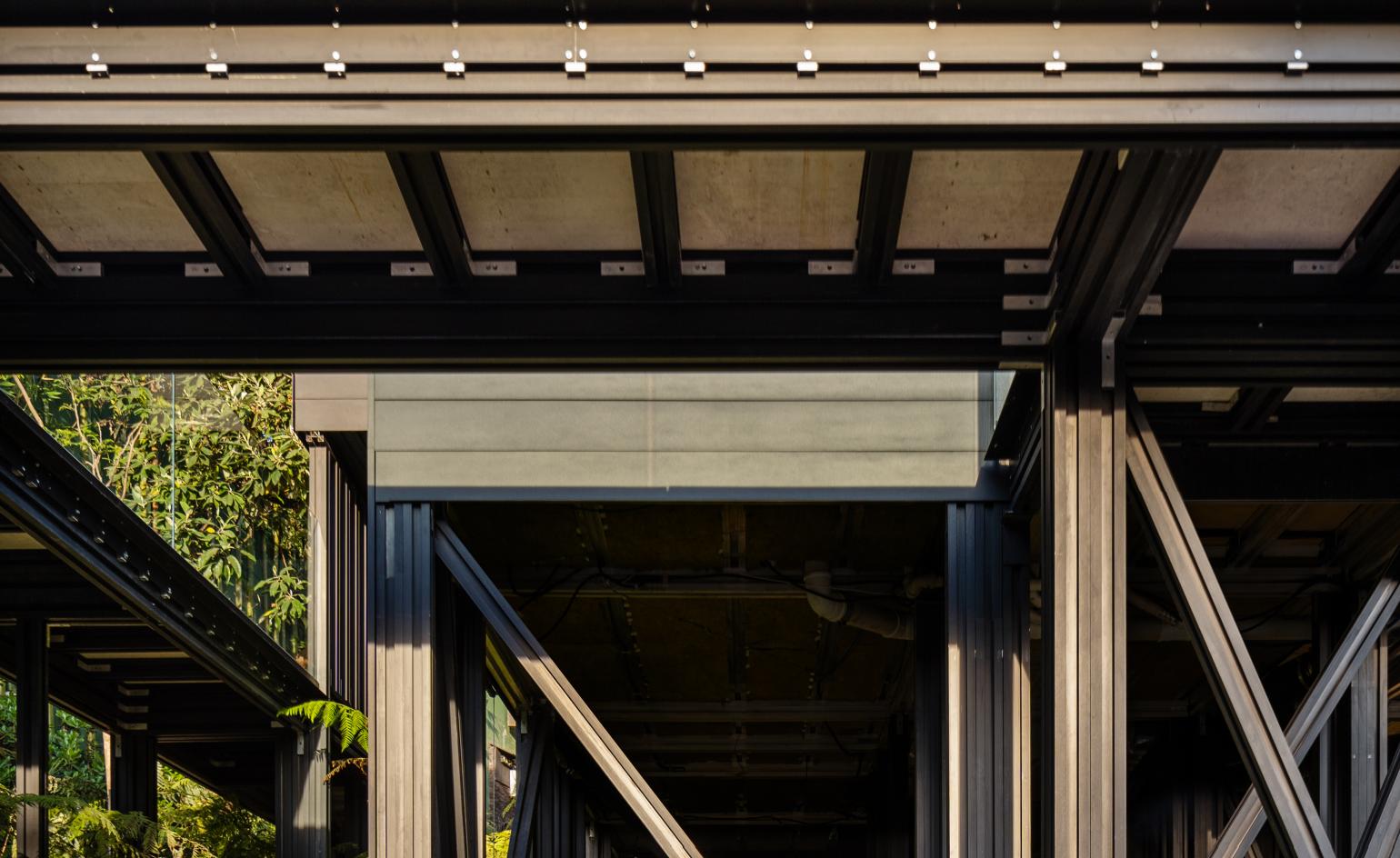
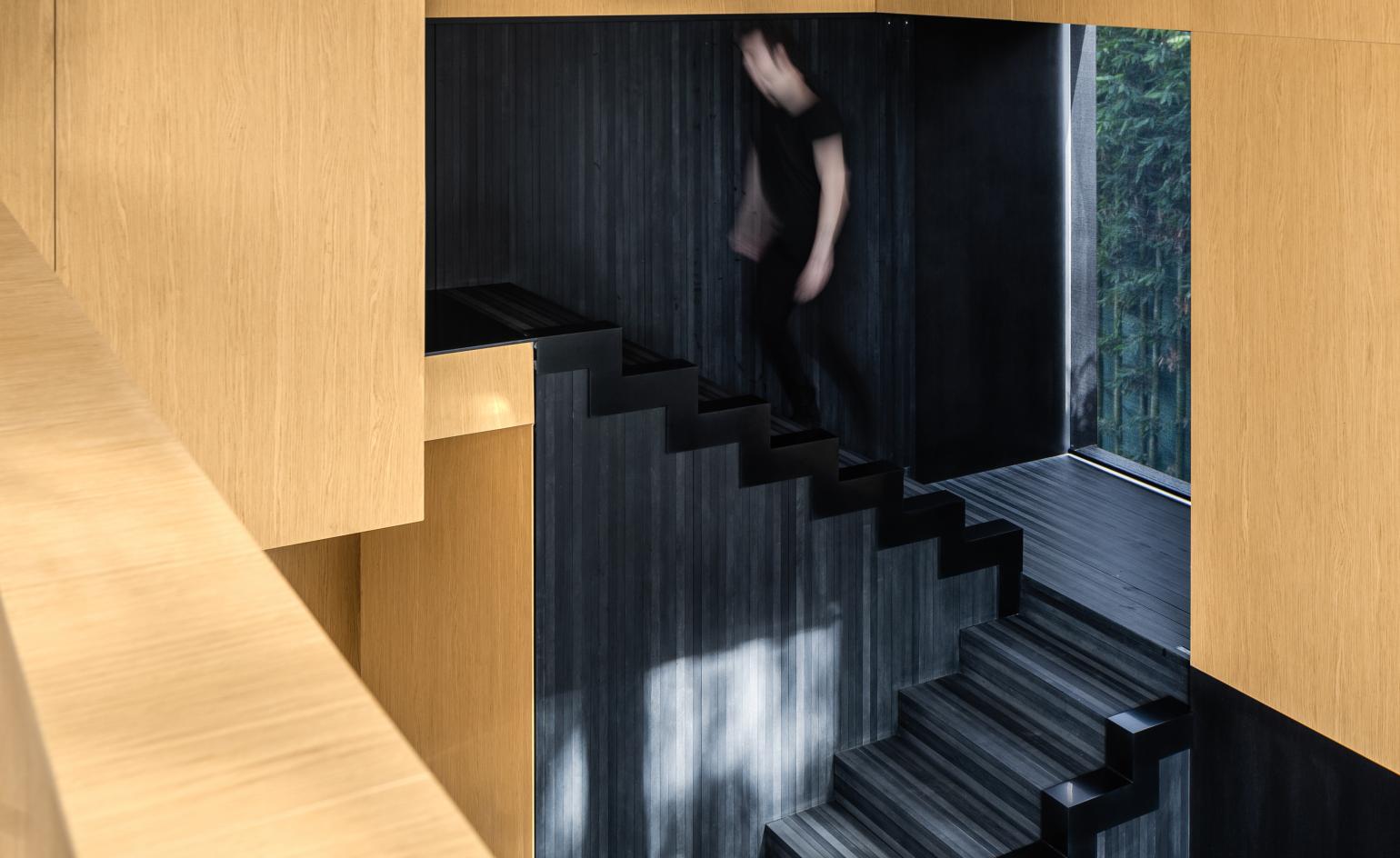
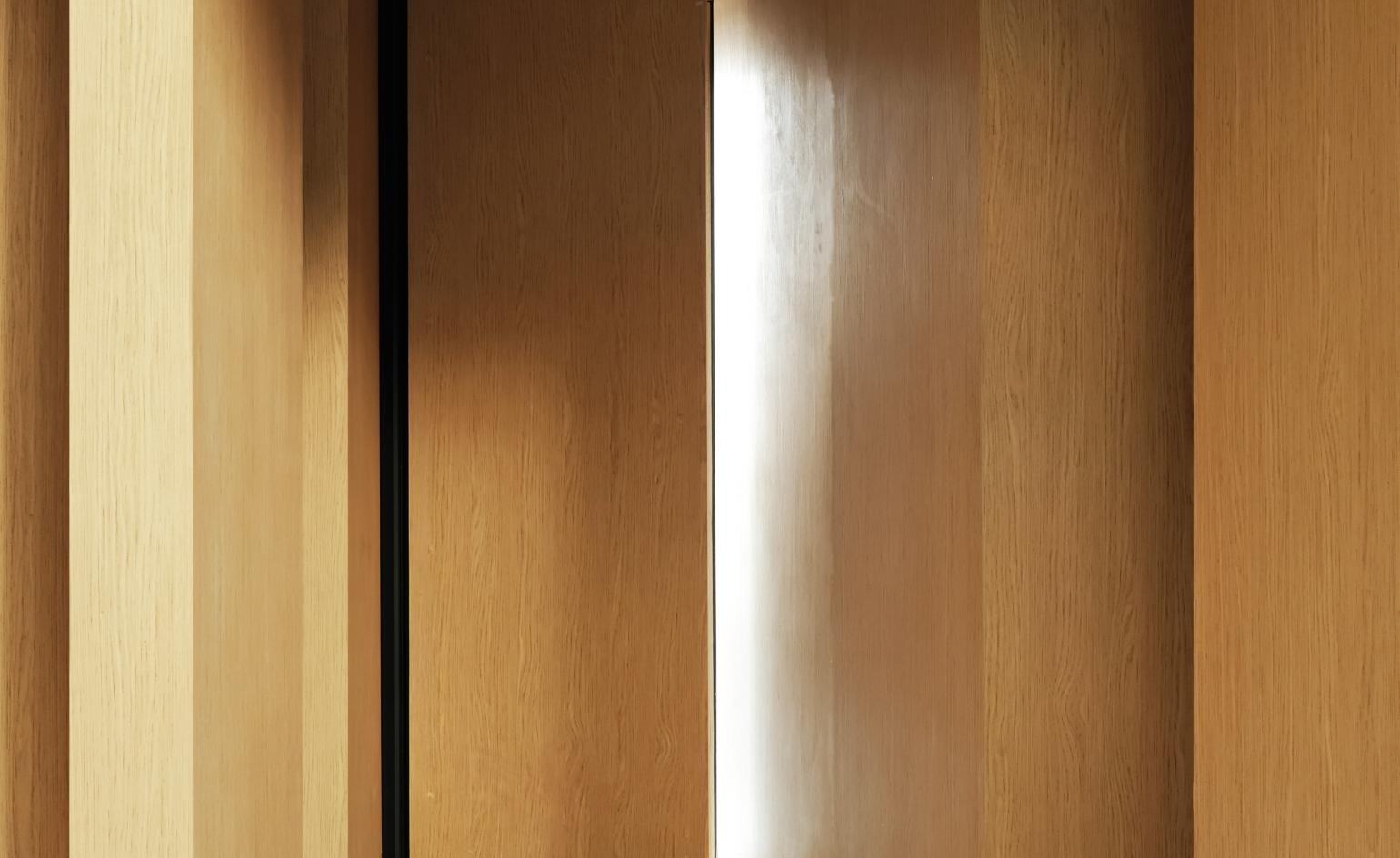
INFORMATION
Pei-Ru Keh is a former US Editor at Wallpaper*. Born and raised in Singapore, she has been a New Yorker since 2013. Pei-Ru held various titles at Wallpaper* between 2007 and 2023. She reports on design, tech, art, architecture, fashion, beauty and lifestyle happenings in the United States, both in print and digitally. Pei-Ru took a key role in championing diversity and representation within Wallpaper's content pillars, actively seeking out stories that reflect a wide range of perspectives. She lives in Brooklyn with her husband and two children, and is currently learning how to drive.